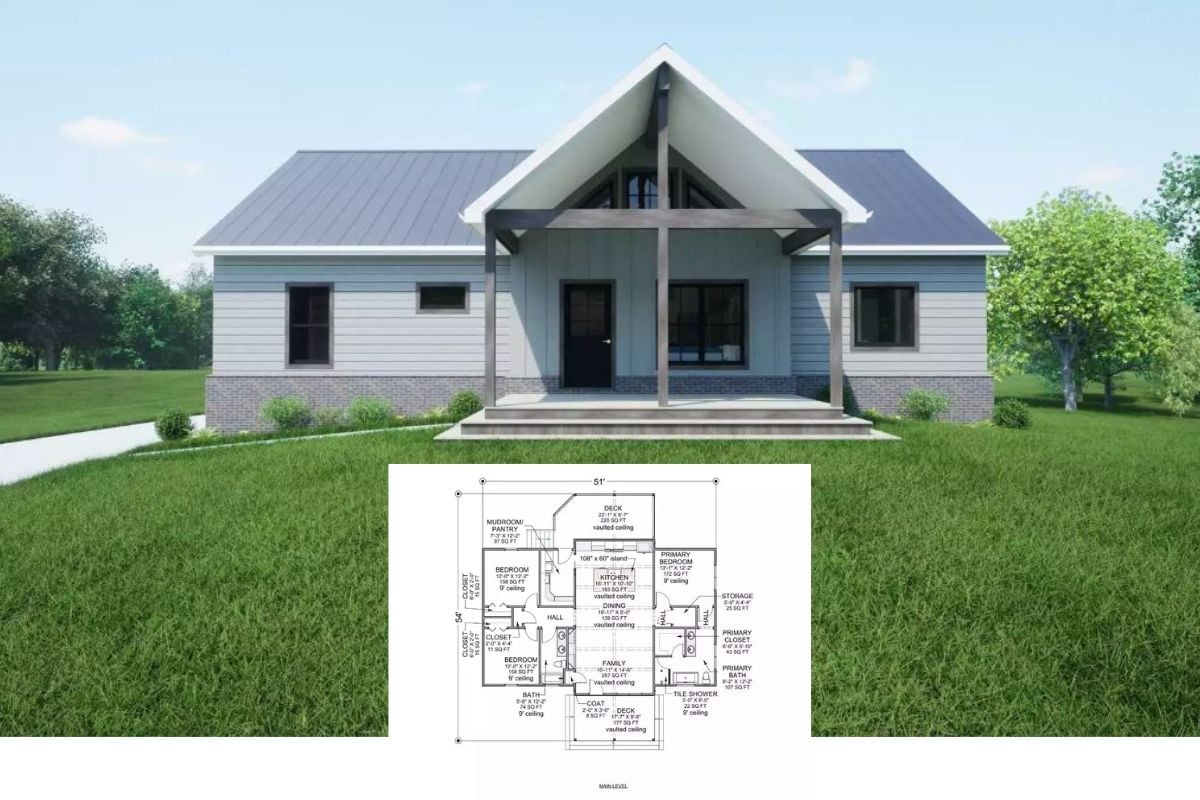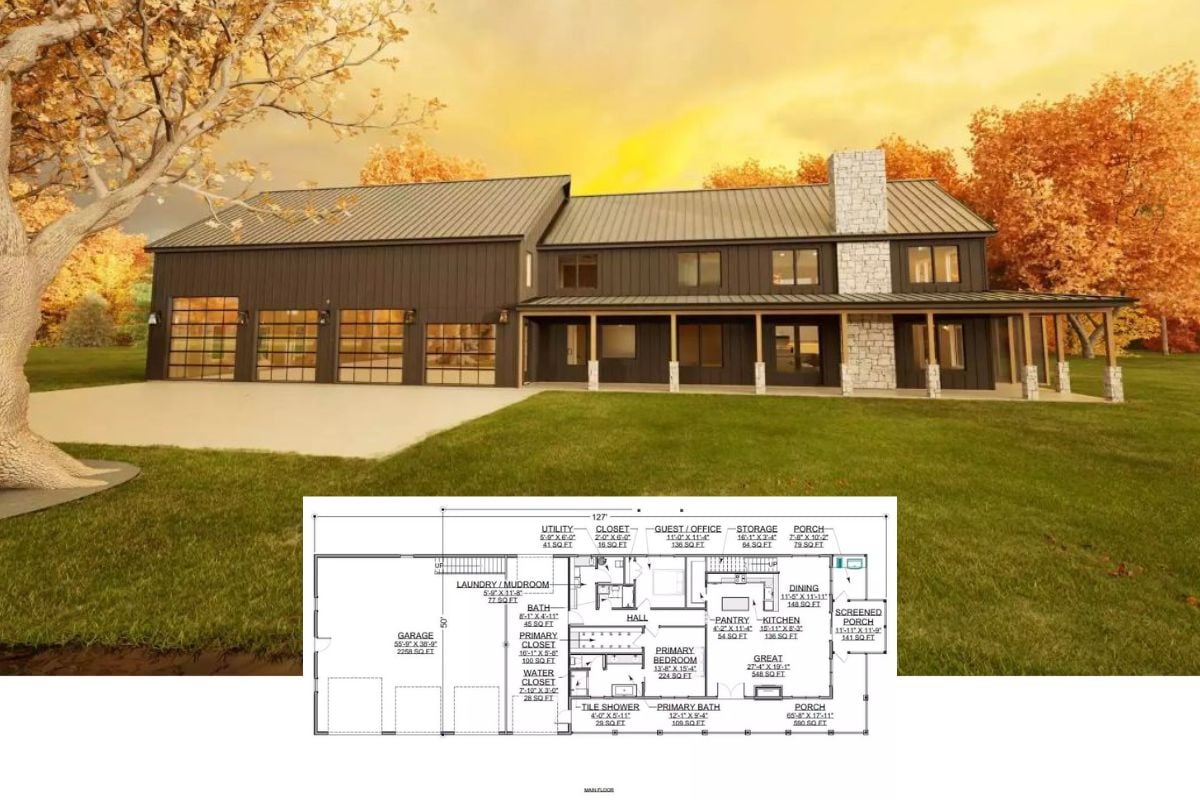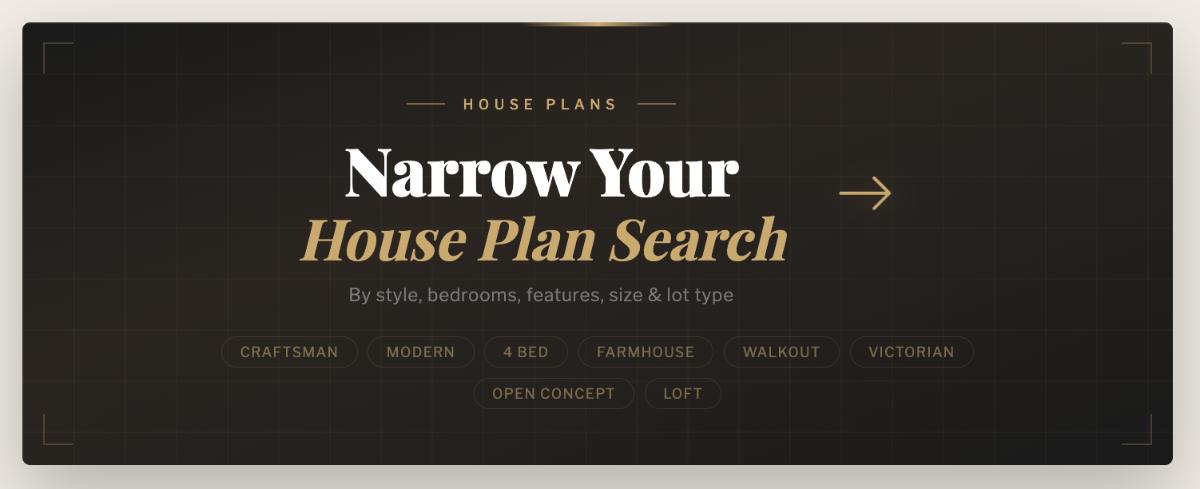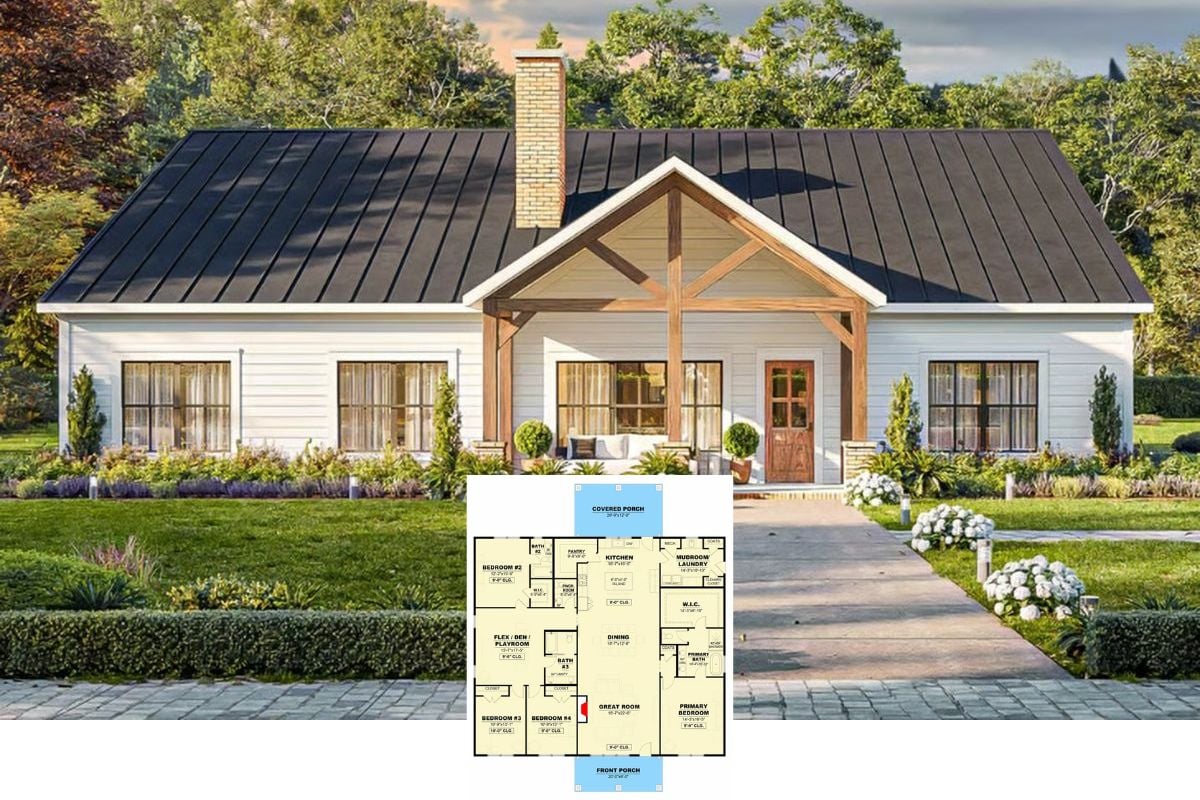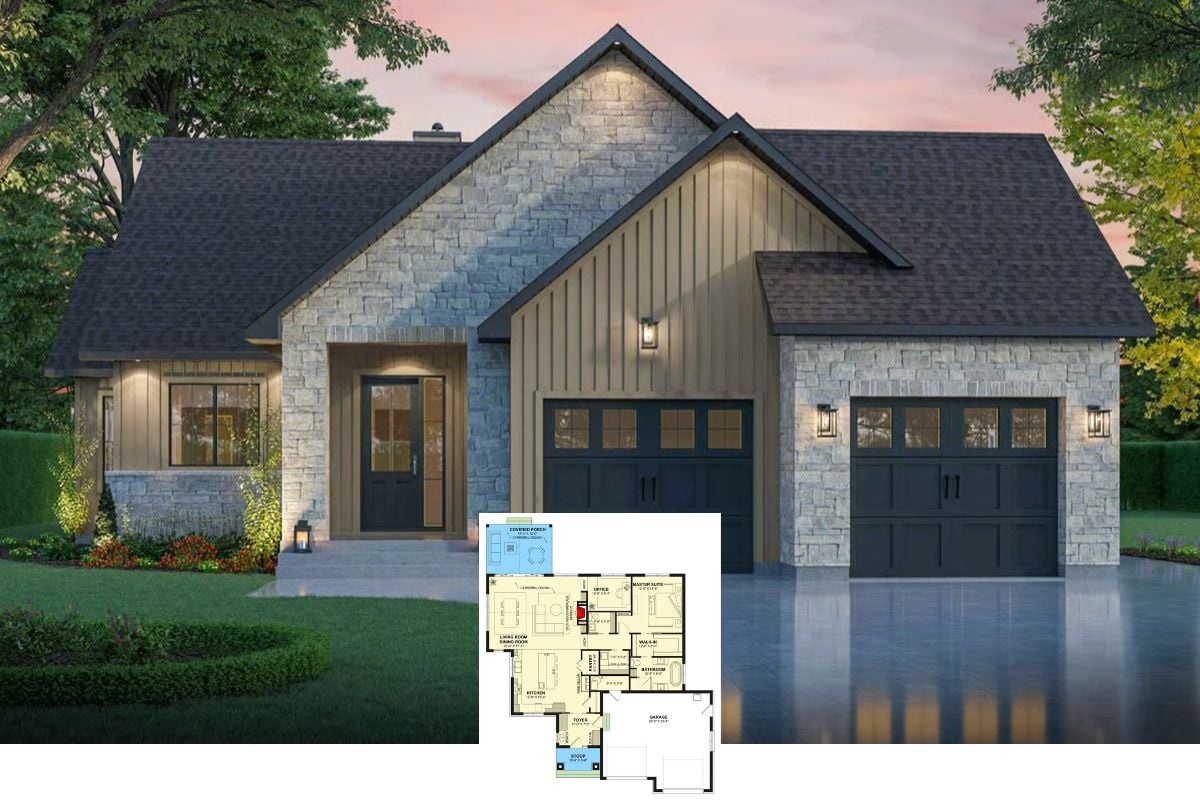
Would you like to save this?
Specifications
- Sq. Ft.: 2,500
- Bedrooms: 4
- Bathrooms: 3.5
- Stories: 2
- Garage: 2
Main Level Floor Plan

Second Level Floor Plan

Front View

Rear View

Foyer

Great Room

Office

Kitchen

Dining Room

Laundry Room

Primary Bedroom

Primary Bathroom

Loft

Bedroom

Bedroom

Bathroom

Bedroom

Details
This craftsman-style home showcases classic architectural charm with its gabled rooflines, board and batten detailing, and a balanced combination of vertical and horizontal siding. The inviting front porch, framed by tapered columns, provides a cozy spot for seating and a warm welcome into the home. A double garage door with decorative paneling enhances the symmetrical appeal, while the upper-level dormer adds visual interest and a touch of character to the façade.
Inside, the main level centers around an open-concept living area that connects the great room, kitchen, and dining space. The great room features a fireplace and opens directly to the rear porch for seamless indoor-outdoor living. The kitchen includes a central island, walk-in pantry, and a prep kitchen area, offering ample space for both cooking and entertaining. Adjacent to the kitchen is a mudroom with laundry amenities, leading into the two-car garage. A private primary suite is tucked away on the main floor, featuring a walk-in closet and ensuite bathroom. An office near the foyer provides a flexible space for work or quiet retreat.
Upstairs, you’ll find three additional bedrooms, two full baths, and a versatile loft space perfect for lounging, games, or a media area. Additional storage space is thoughtfully integrated into the upper floor, rounding out a layout that blends comfort, functionality, and craftsman appeal.
Pin It!

Architectural Designs Plan 14955RK

