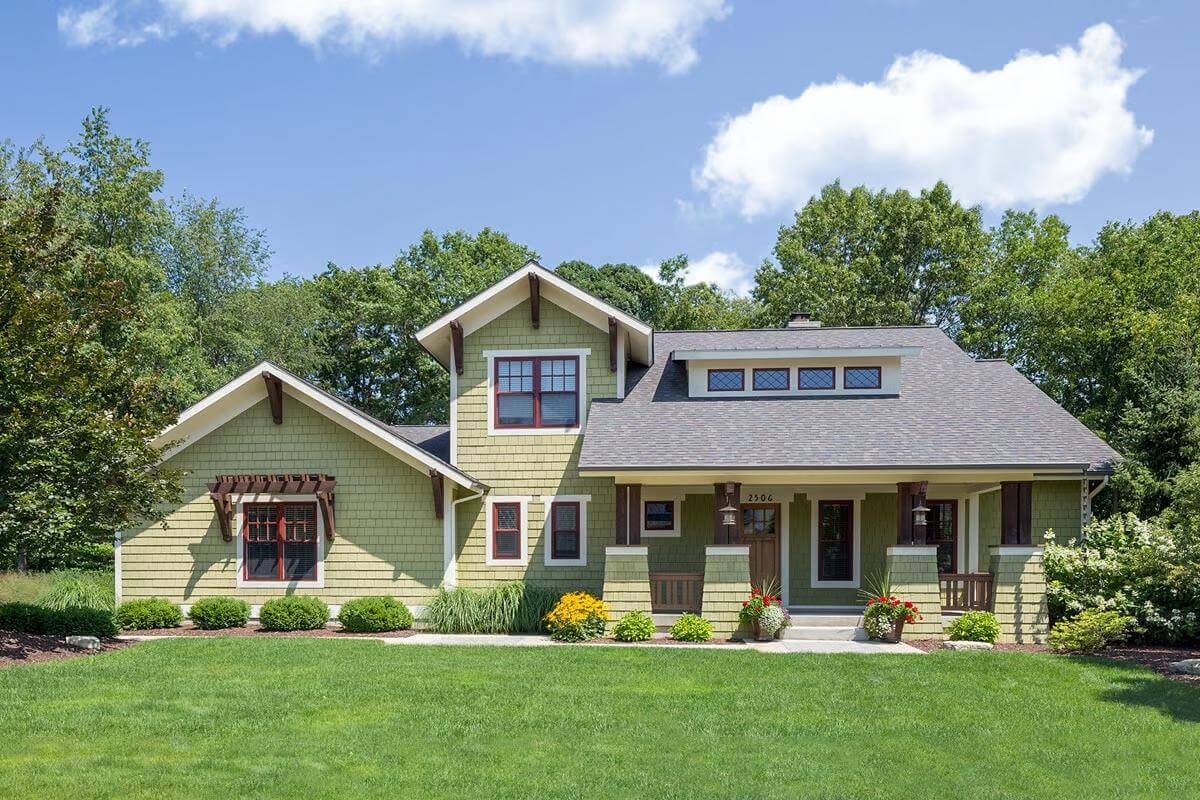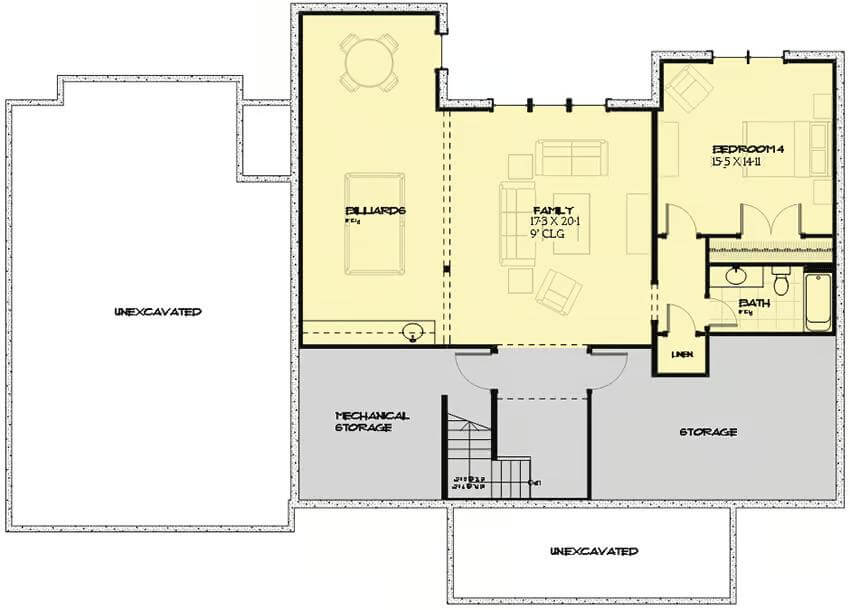
Would you like to save this?
Specifications
- Sq. Ft.: 2,609
- Bedrooms: 4
- Bathrooms: 3.5
- Stories: 2
- Garage: 3
Main Level Floor Plan

Second Level Floor Plan

🔥 Create Your Own Magical Home and Room Makeover
Upload a photo and generate before & after designs instantly.
ZERO designs skills needed. 61,700 happy users!
👉 Try the AI design tool here
Lower Level Floor Plan

Front View

Rear View

Garage

Would you like to save this?
Foyer

Living Room

Kitchen

Kitchen

Kitchen

Primary Bedroom

Den

Front Elevation

🔥 Create Your Own Magical Home and Room Makeover
Upload a photo and generate before & after designs instantly.
ZERO designs skills needed. 61,700 happy users!
👉 Try the AI design tool here
Right Elevation

Left Elevation

Rear Elevation

Details
This craftsman-style home combines timeless design with modern comfort, featuring a warm and inviting exterior. The facade showcases classic elements such as tapered columns, decorative brackets, and a covered front porch with stone accents. A mix of siding materials and a thoughtfully designed roofline add character, while large windows and a dormer enhance natural light.
Inside, the great room seamlessly connects to the kitchen, which includes a large island and a walk-in pantry for additional storage. A formal dining area sits adjacent to the kitchen, providing a perfect space for gatherings. The primary suite is privately tucked away, featuring a vaulted ceiling, a walk-in closet, and a spa-like bathroom. Additional features on this level include a den, a mudroom, a laundry room, and access to a covered patio for outdoor living.
The second level includes three additional bedrooms, each designed for comfort and privacy. Two bedrooms share a hallway bath, while a third bedroom has its own private bathroom.
The lower level expands the home’s functionality with a large family room and a dedicated recreation area. A wet bar makes entertaining easy, while an additional bedroom and full bath provide guest accommodations. Ample storage space and a mechanical room ensure practicality.
Pin It!

Architectural Designs Plan 970012VC






