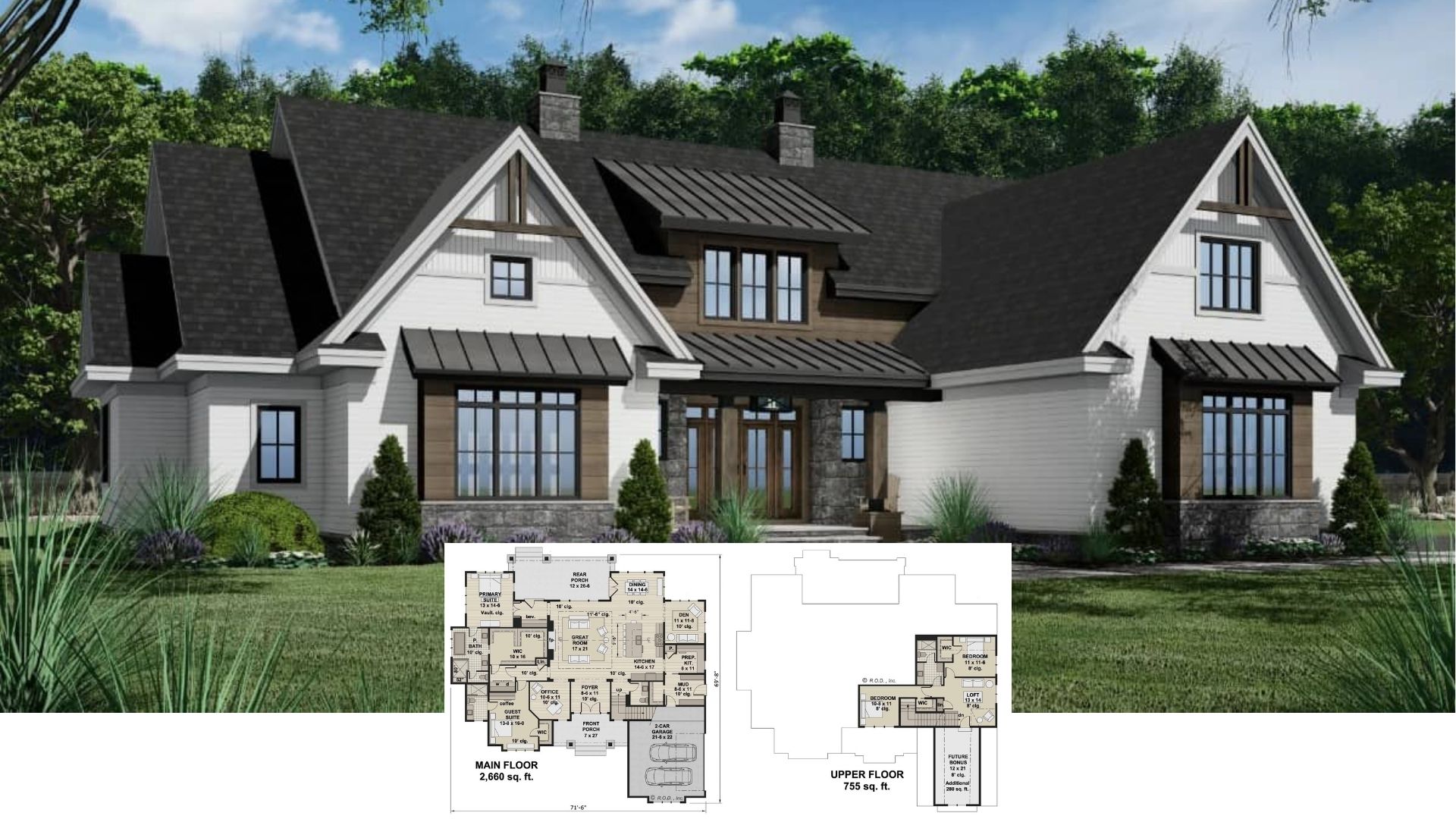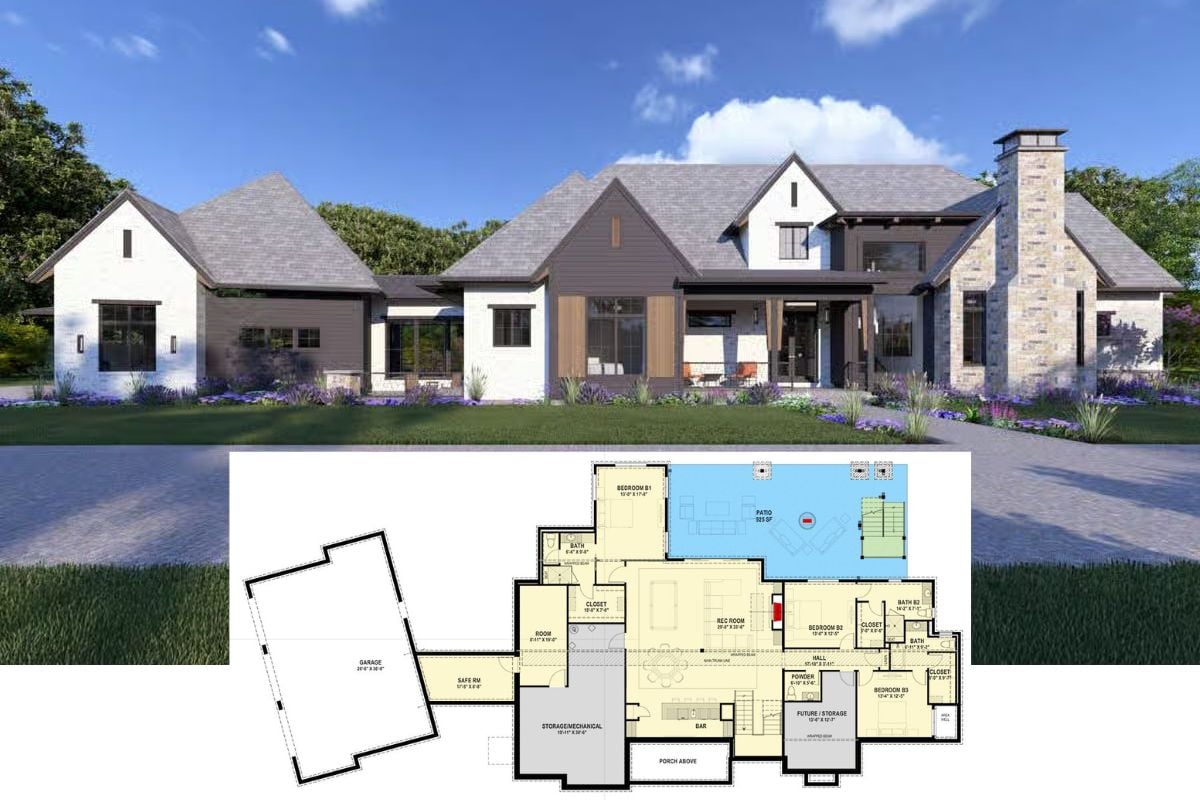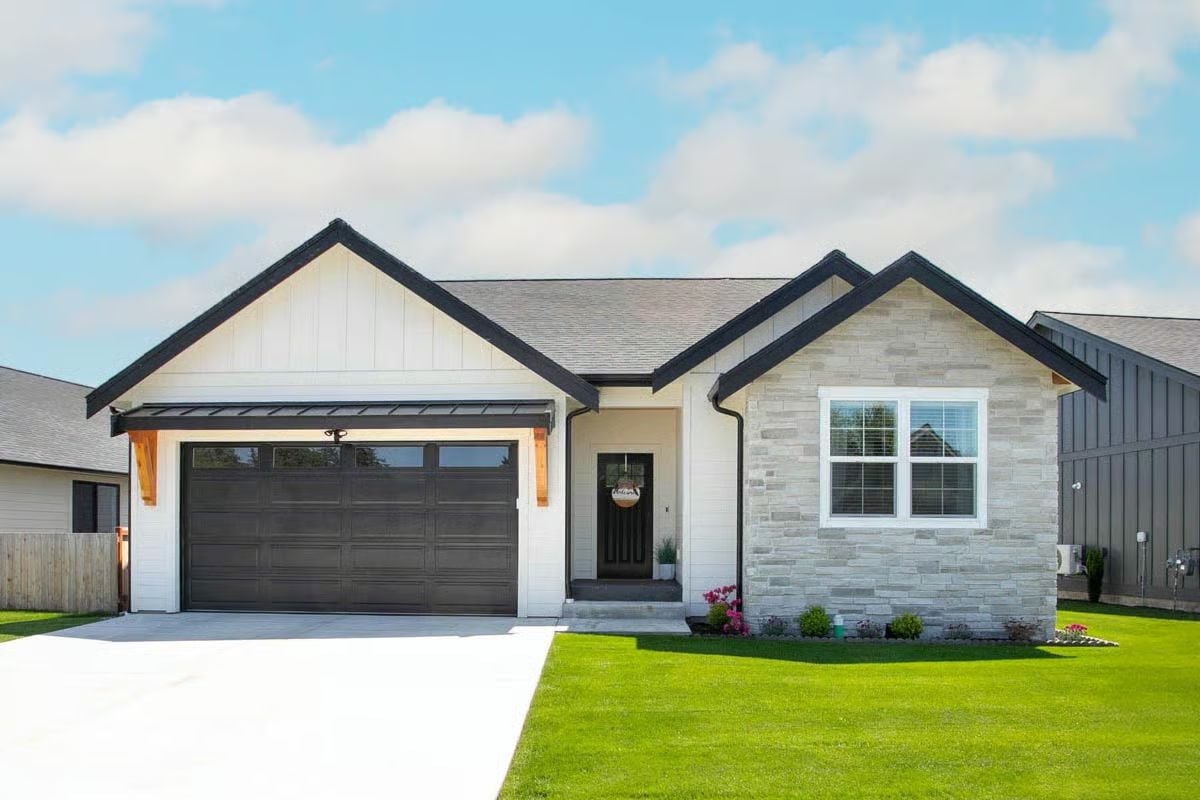
Would you like to save this?
Specifications
- Sq. Ft.: 1,485
- Bedrooms: 3
- Bathrooms: 2
- Stories: 1
- Garage: 2
The Floor Plan
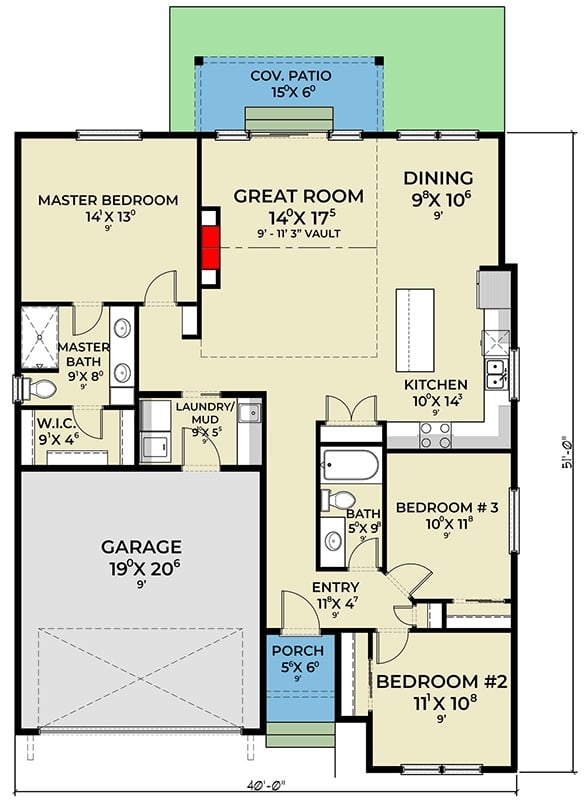
Foyer
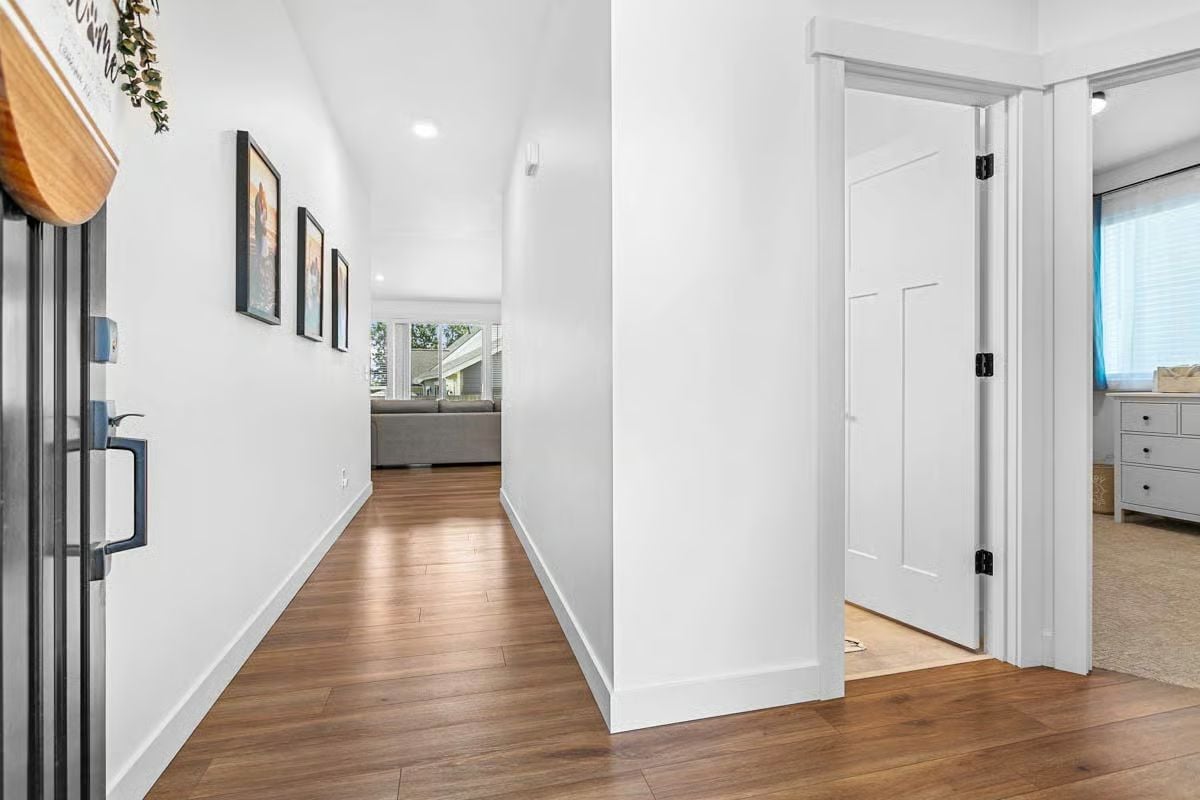
🔥 Create Your Own Magical Home and Room Makeover
Upload a photo and generate before & after designs instantly.
ZERO designs skills needed. 61,700 happy users!
👉 Try the AI design tool here
Great Room
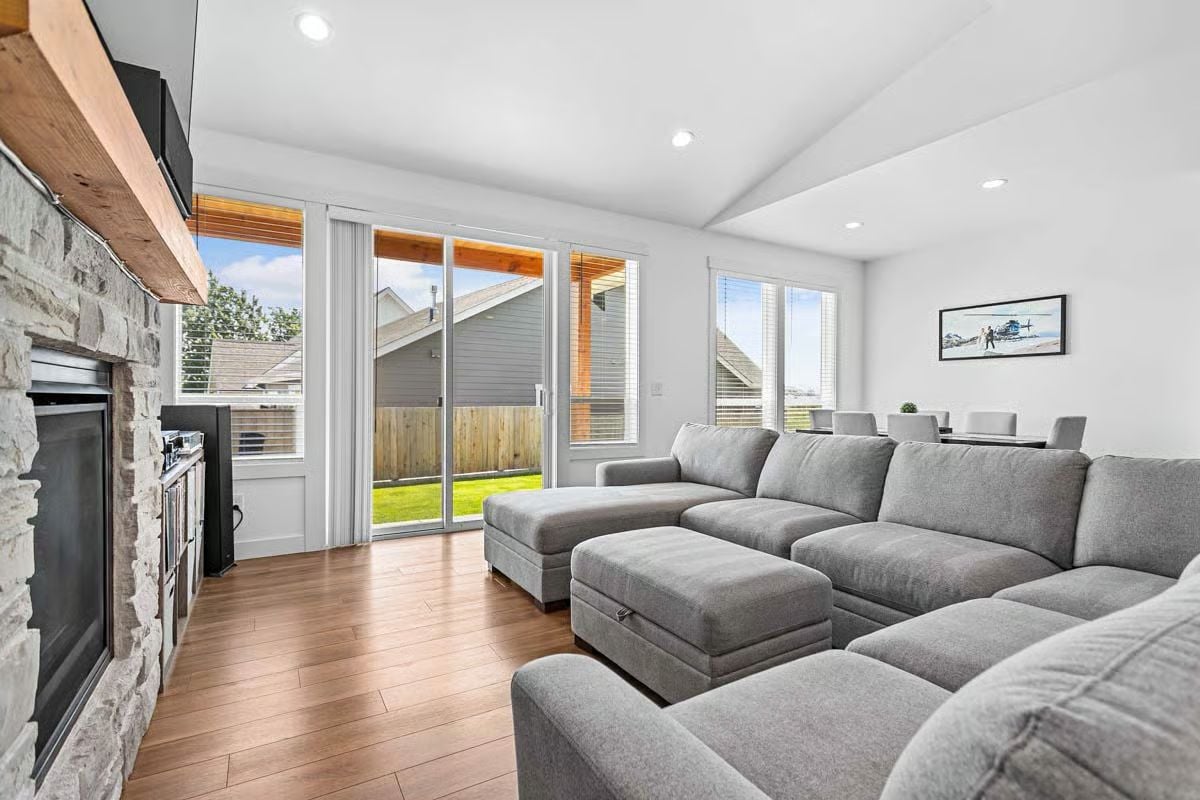
Great Room
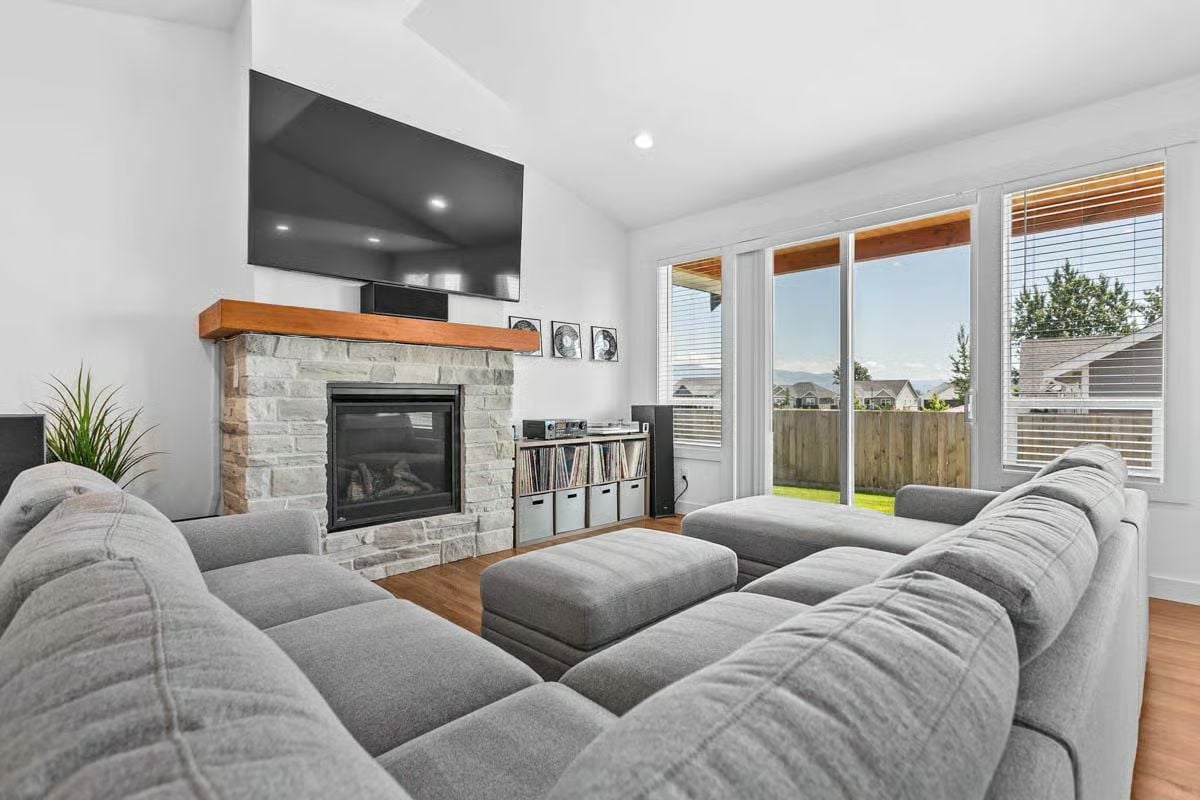
Open-Concept Living
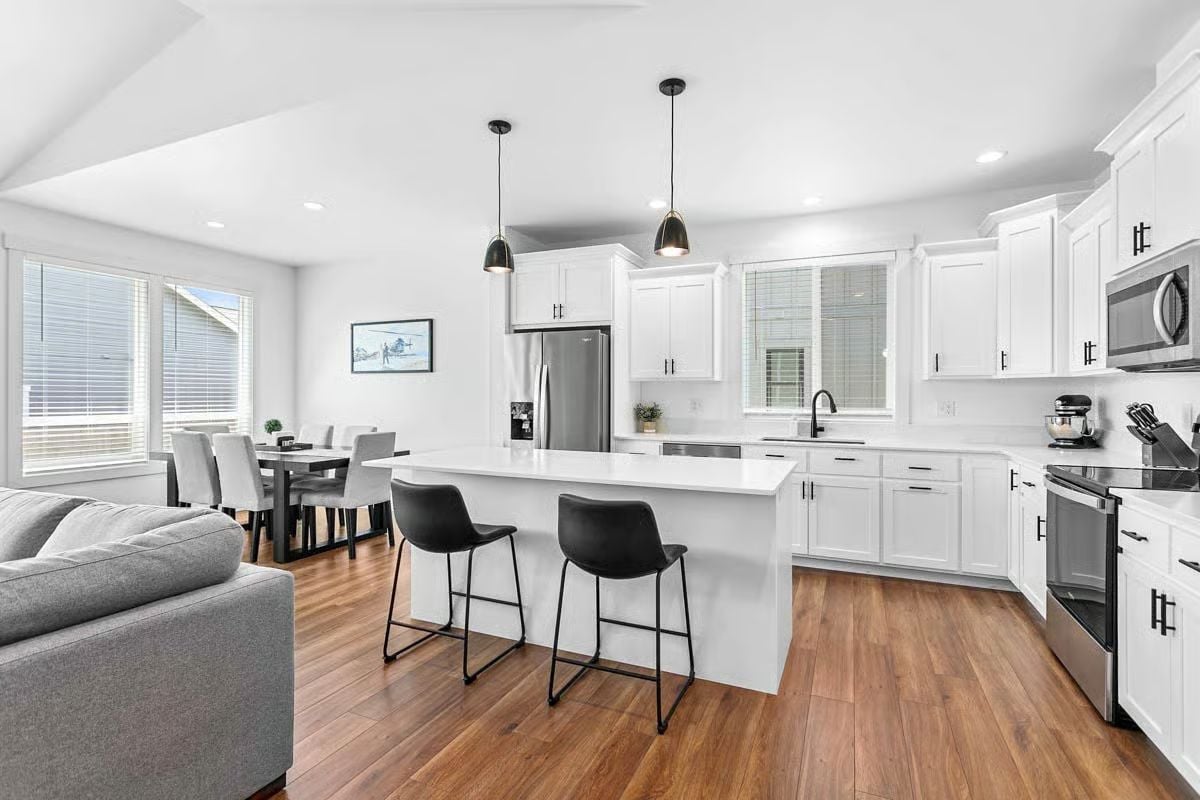
Kitchen
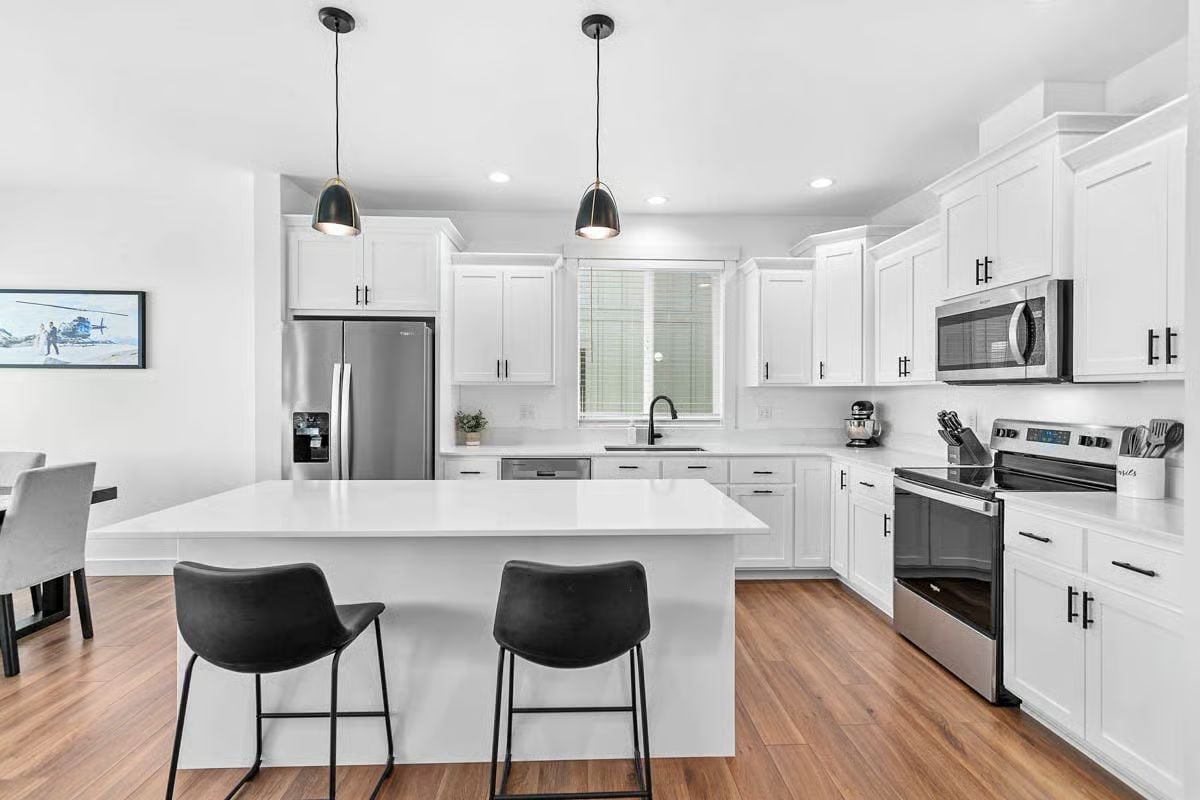
Would you like to save this?
Kitchen
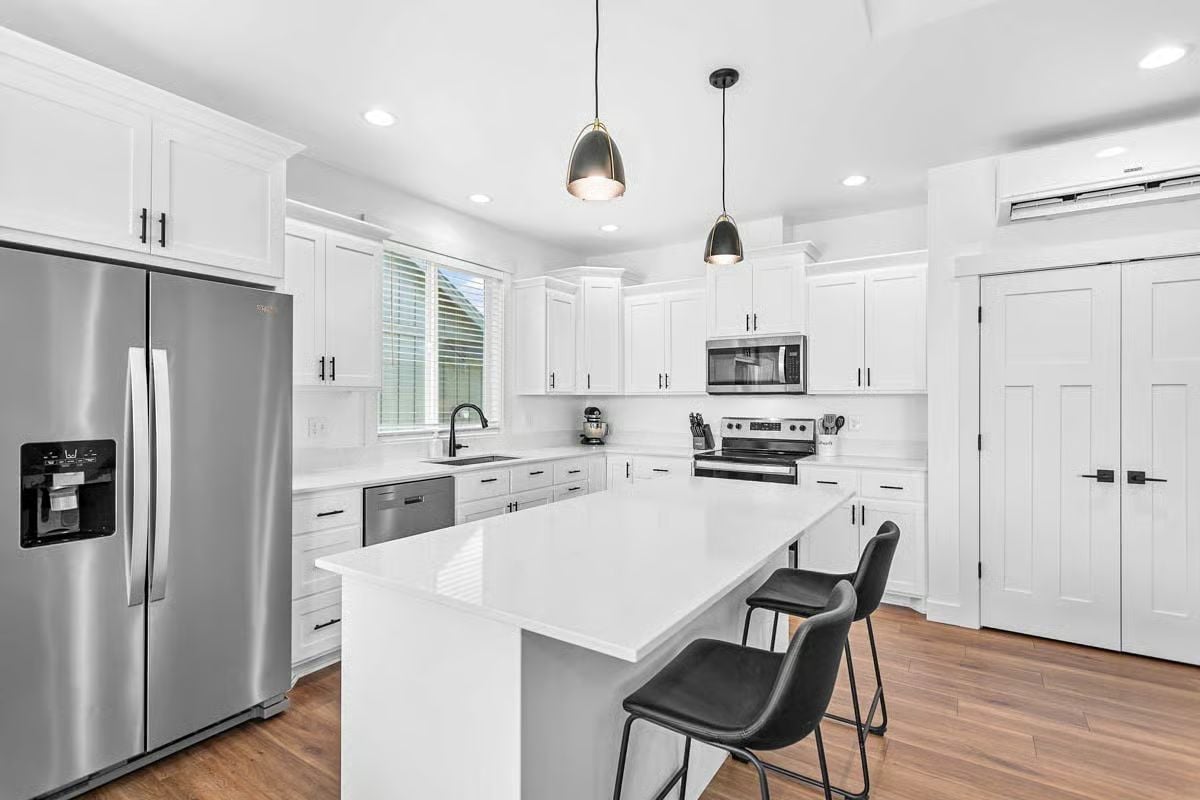
Kitchen
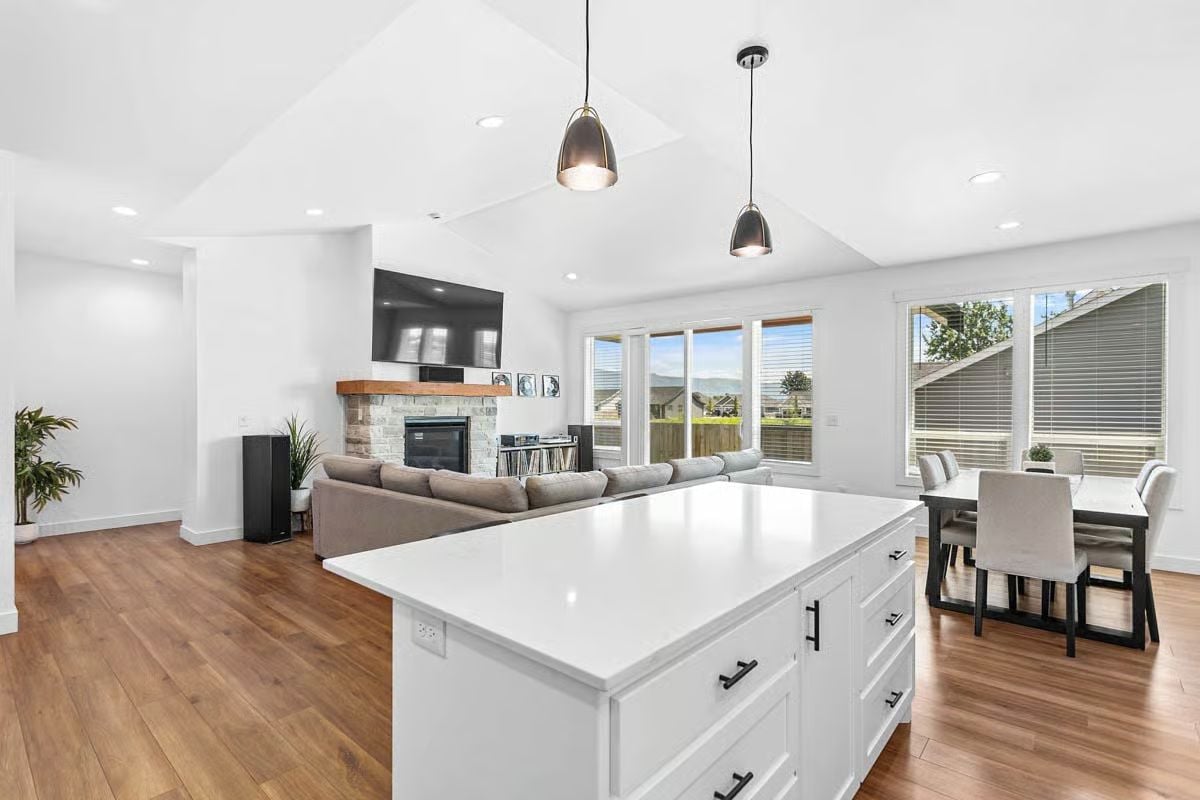
Primary Bedroom
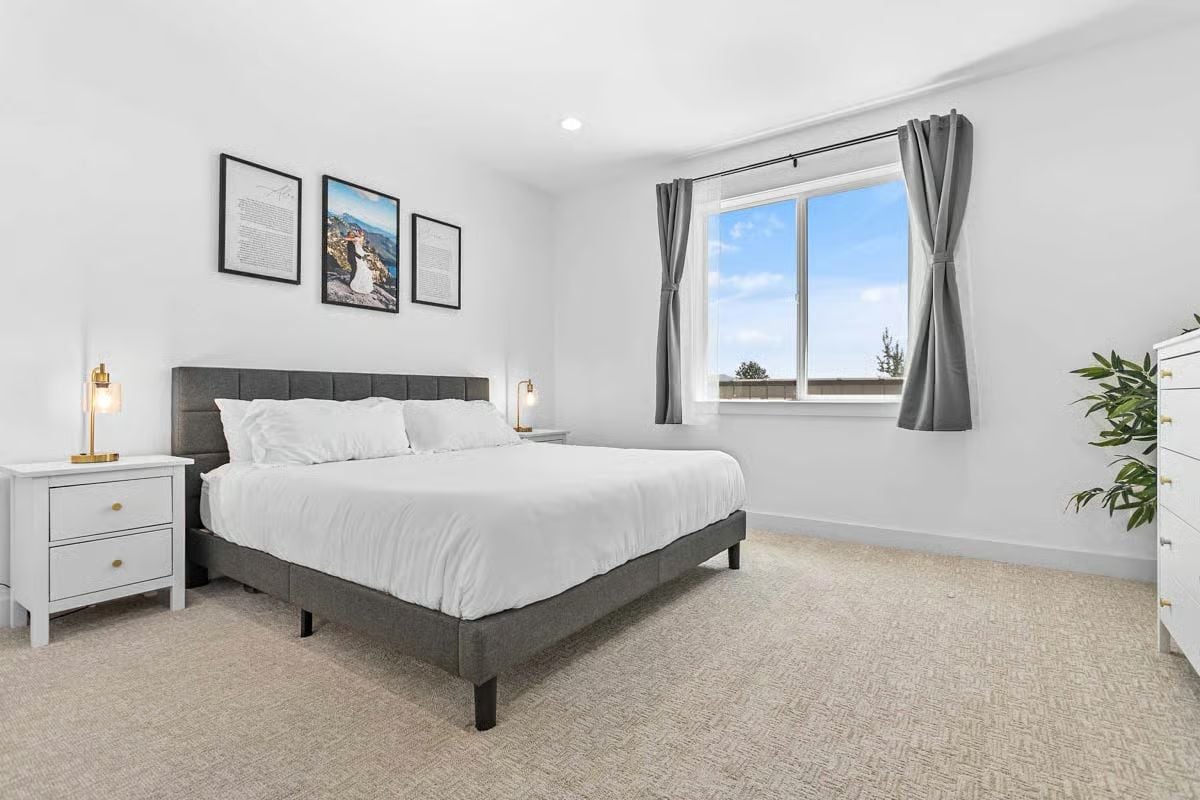
Primary Bedroom
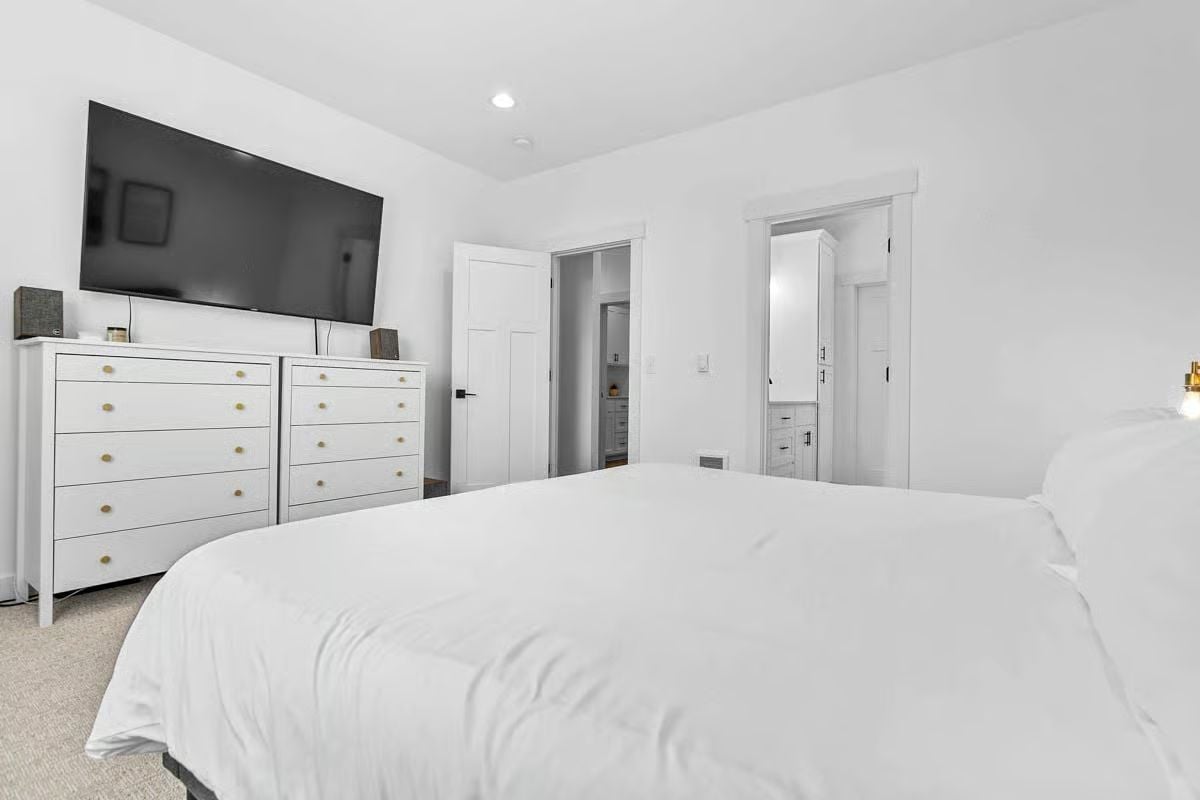
Primary Bathroom
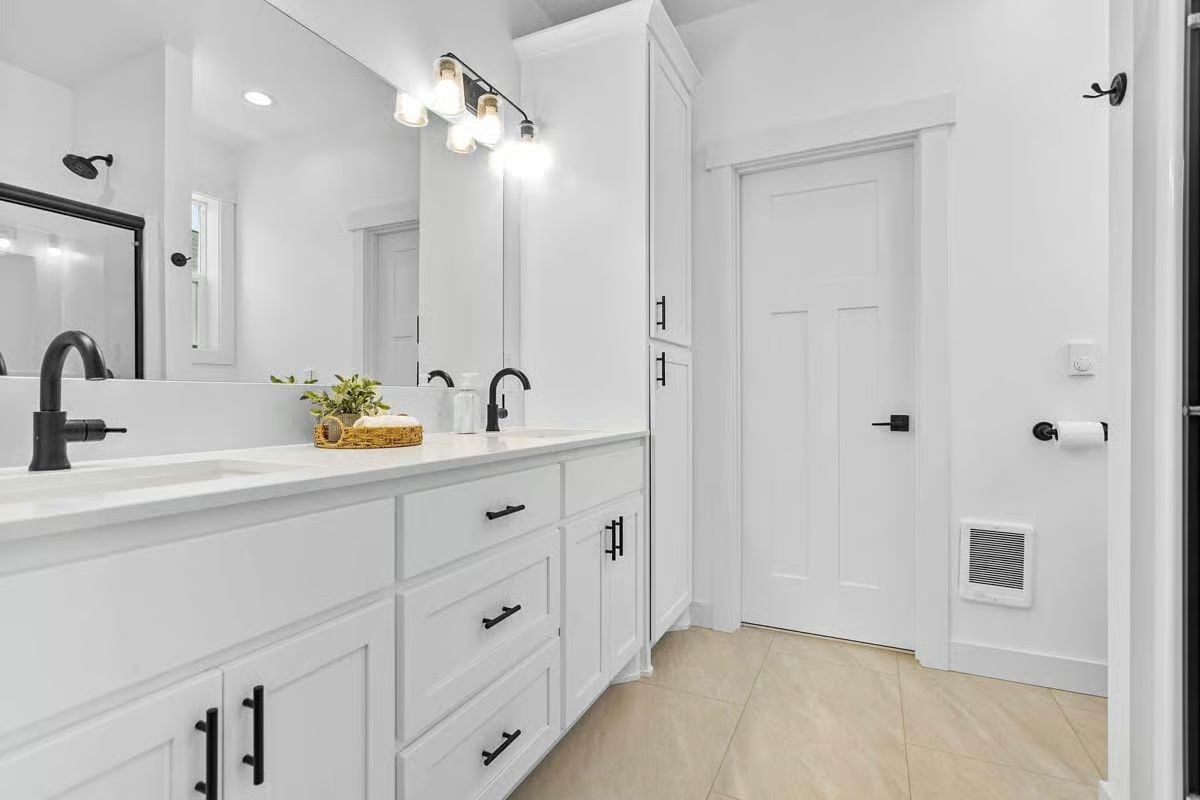
Bedroom
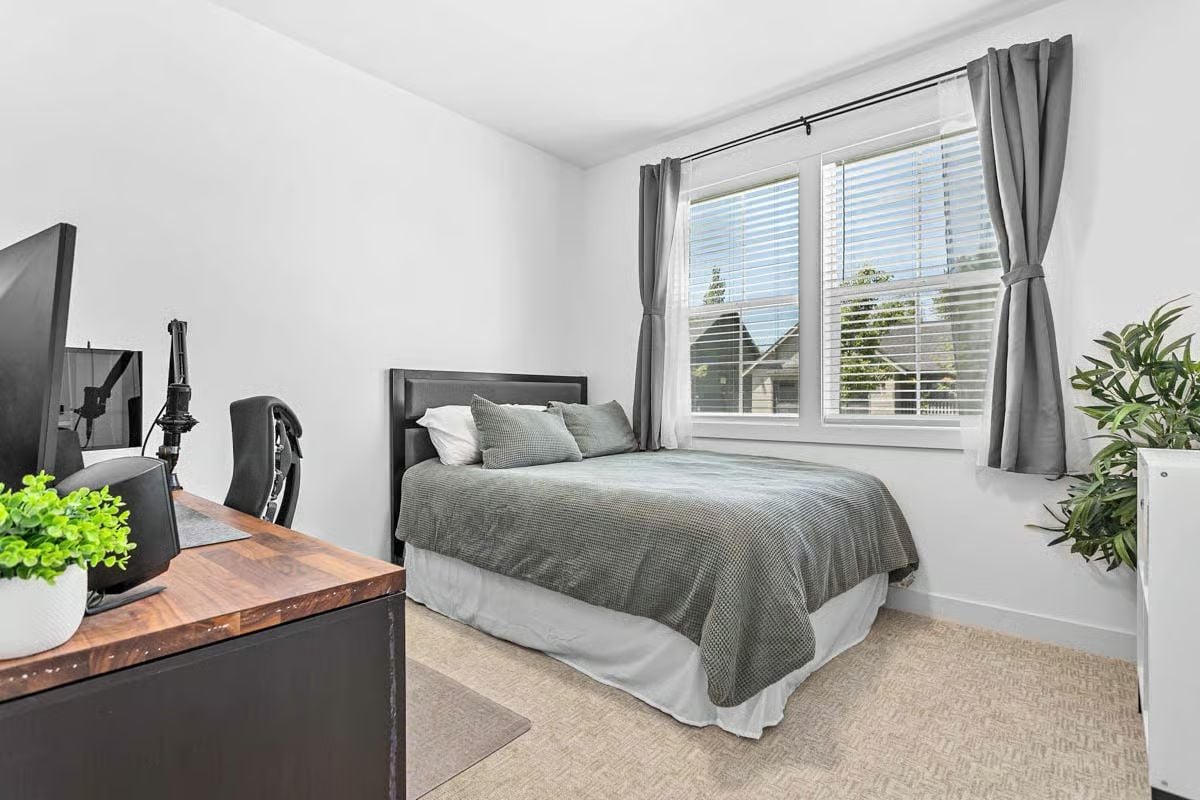
Nursery Room
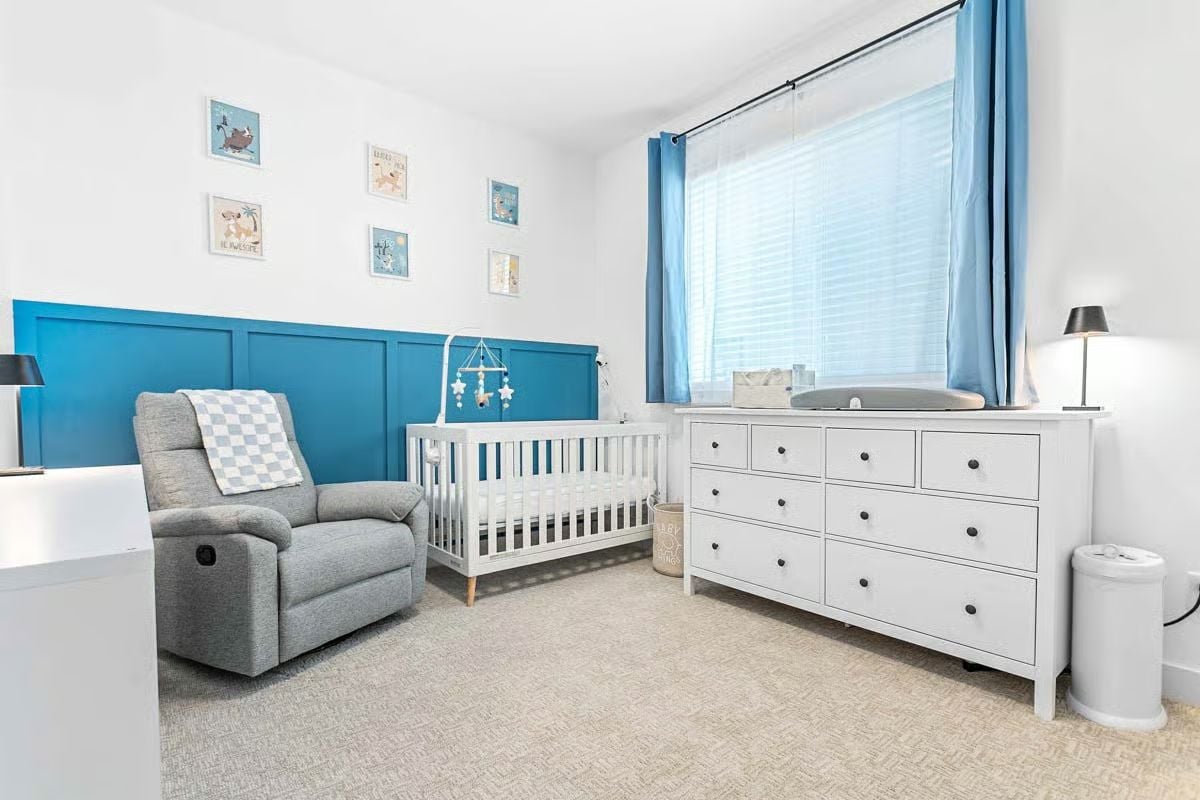
Bathroom
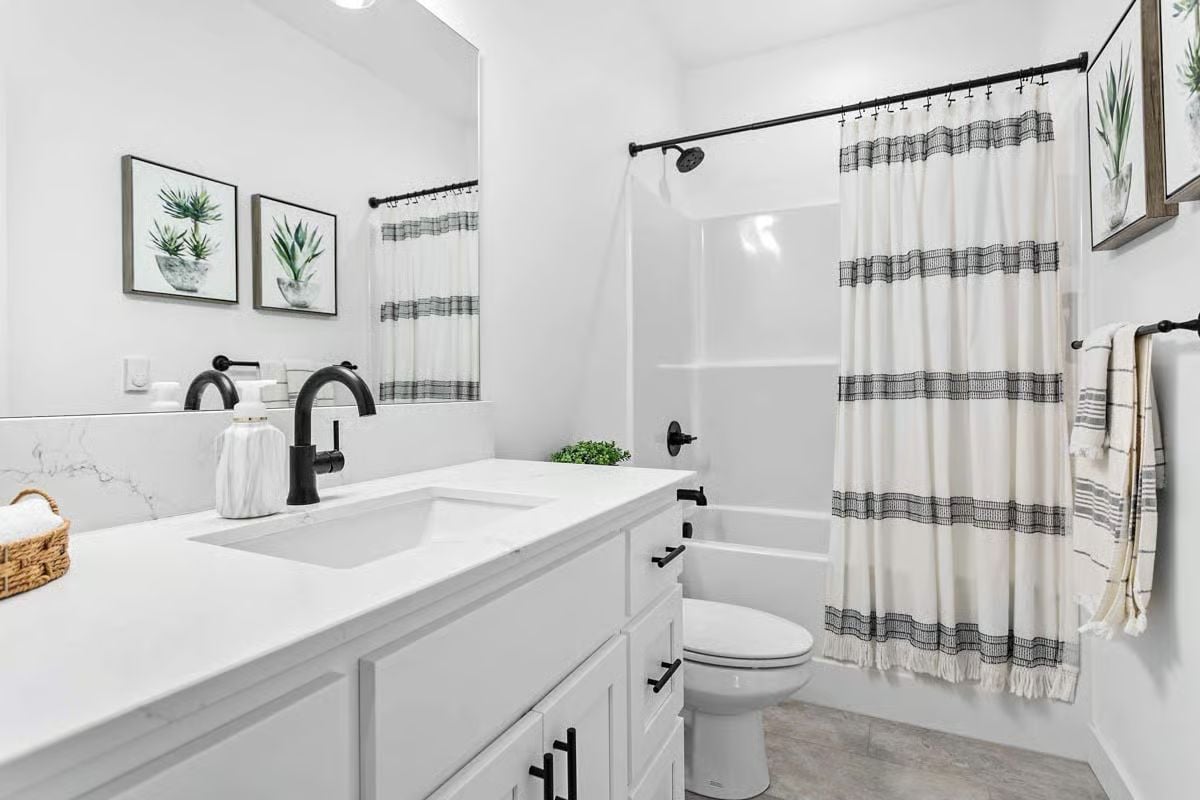
🔥 Create Your Own Magical Home and Room Makeover
Upload a photo and generate before & after designs instantly.
ZERO designs skills needed. 61,700 happy users!
👉 Try the AI design tool here
Laundry Room
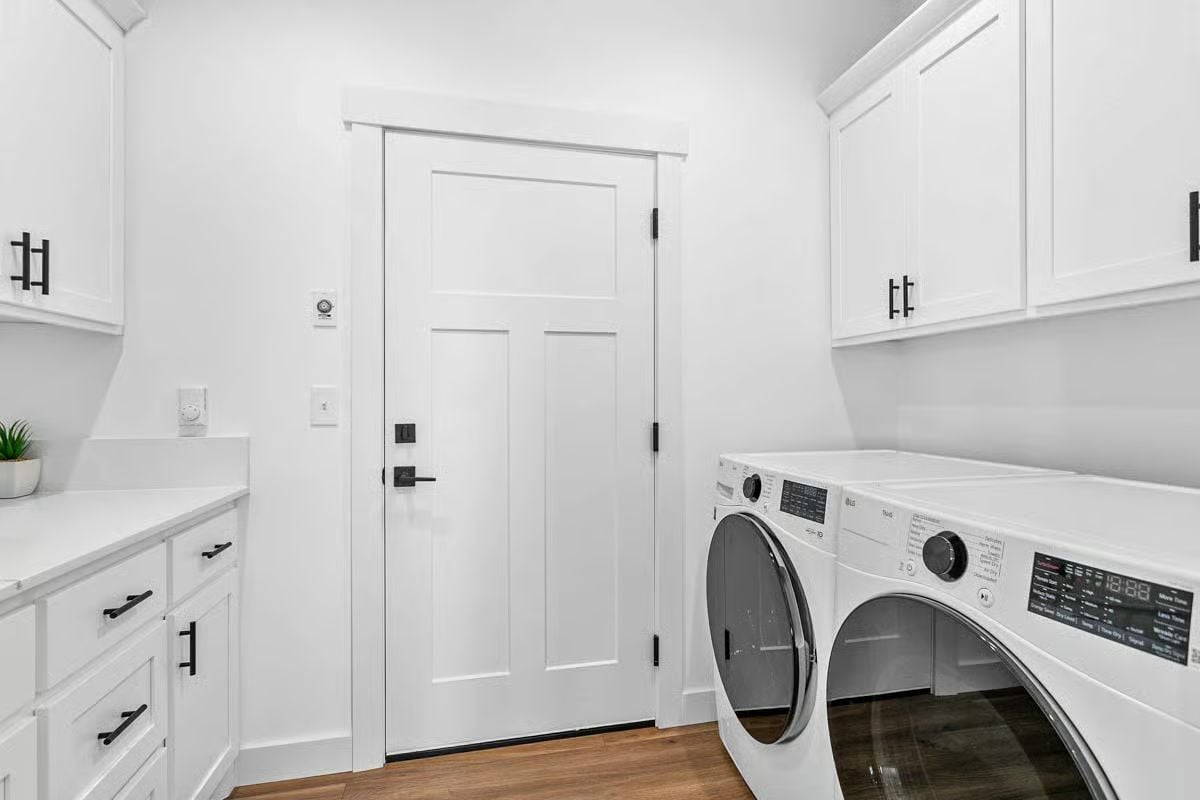
Rear Patio
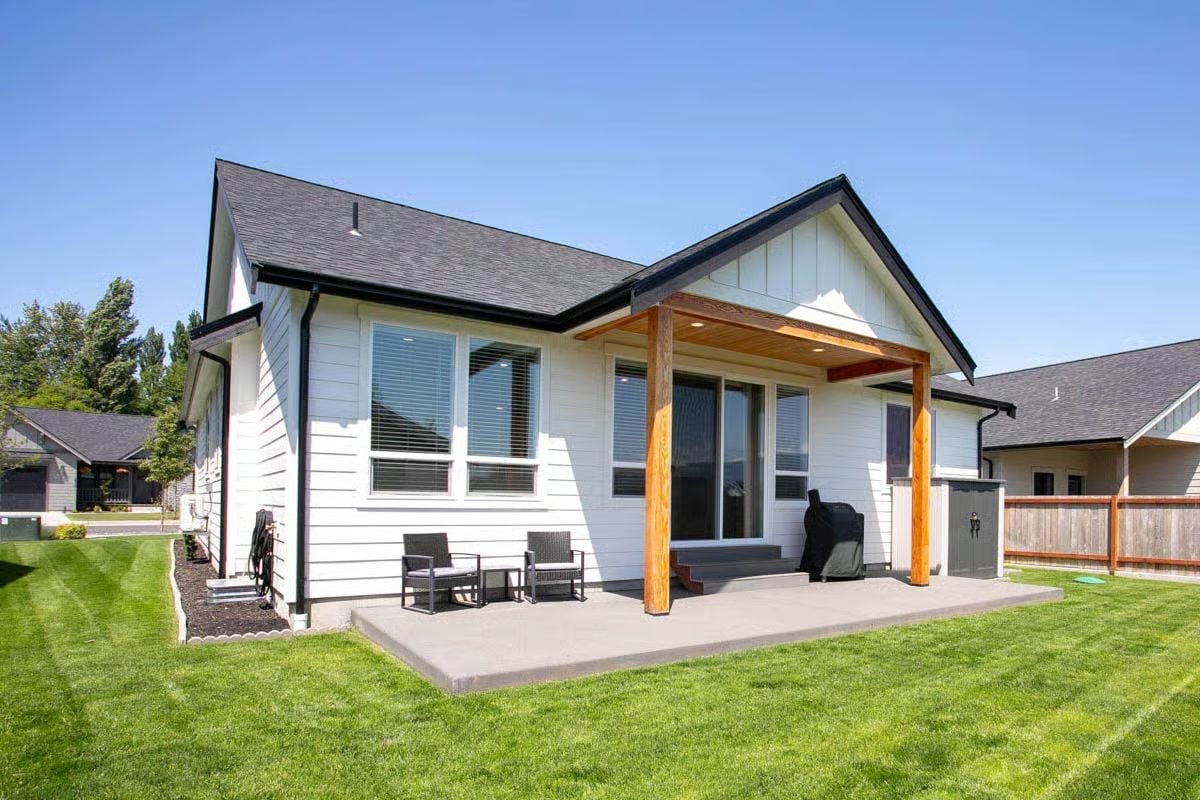
Details
This craftsman home features a simple modern exterior with a mix of light siding, stone accents, and dark trim. The covered entry leads directly inside, and the garage is positioned at the front for easy access.
The interior layout is straightforward and focused on efficient use of space. The entry opens to a small foyer that leads into an open living area combining the kitchen, dining space, and great room. The great room includes a fireplace and opens to a covered back patio. The kitchen is arranged with a central island and sits next to the dining area.
The primary bedroom is located on one side of the home and has a private bathroom and a walk-in closet. A laundry and mudroom connect to the garage for everyday convenience. Two additional bedrooms are placed at the front of the home and share a full bathroom, giving separation between the primary suite and the secondary rooms.
Pin It!
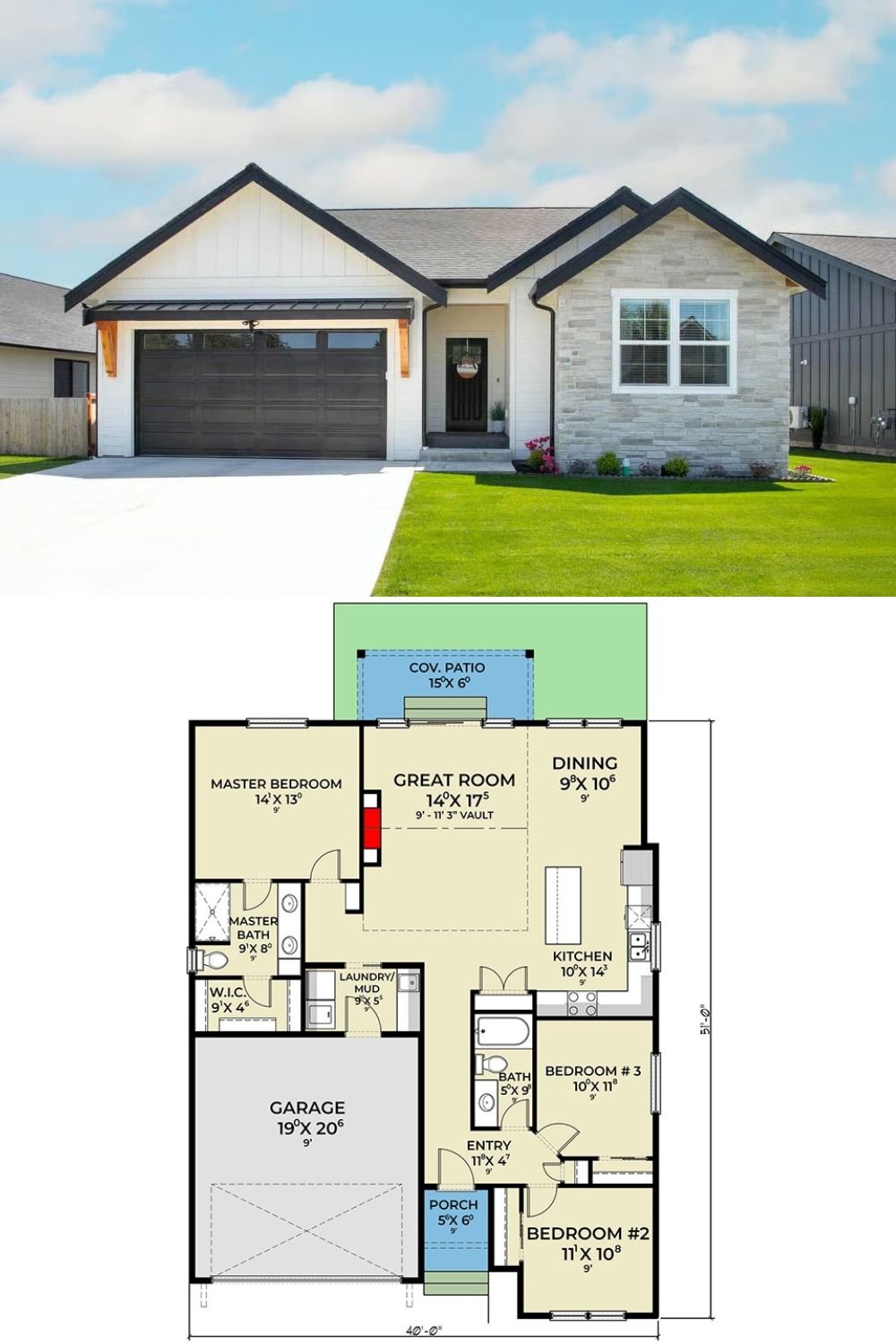
Architectural Designs Plan 280256JWD



