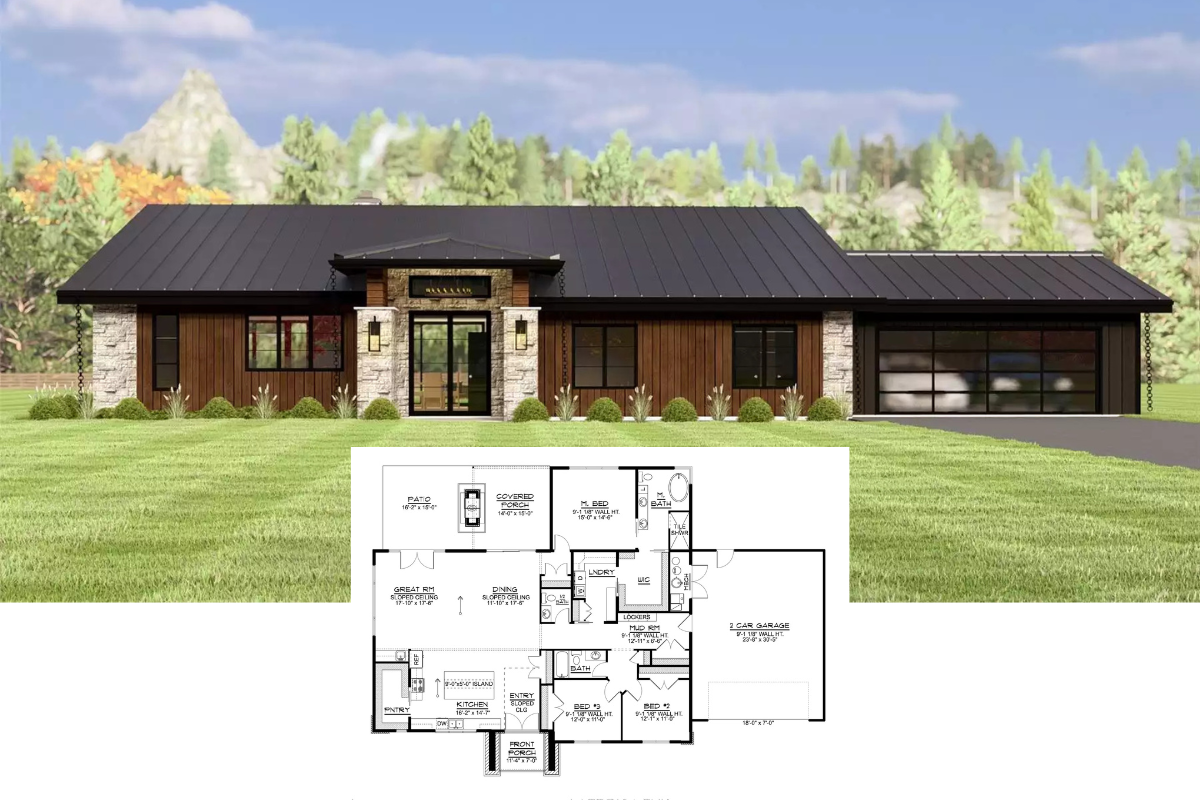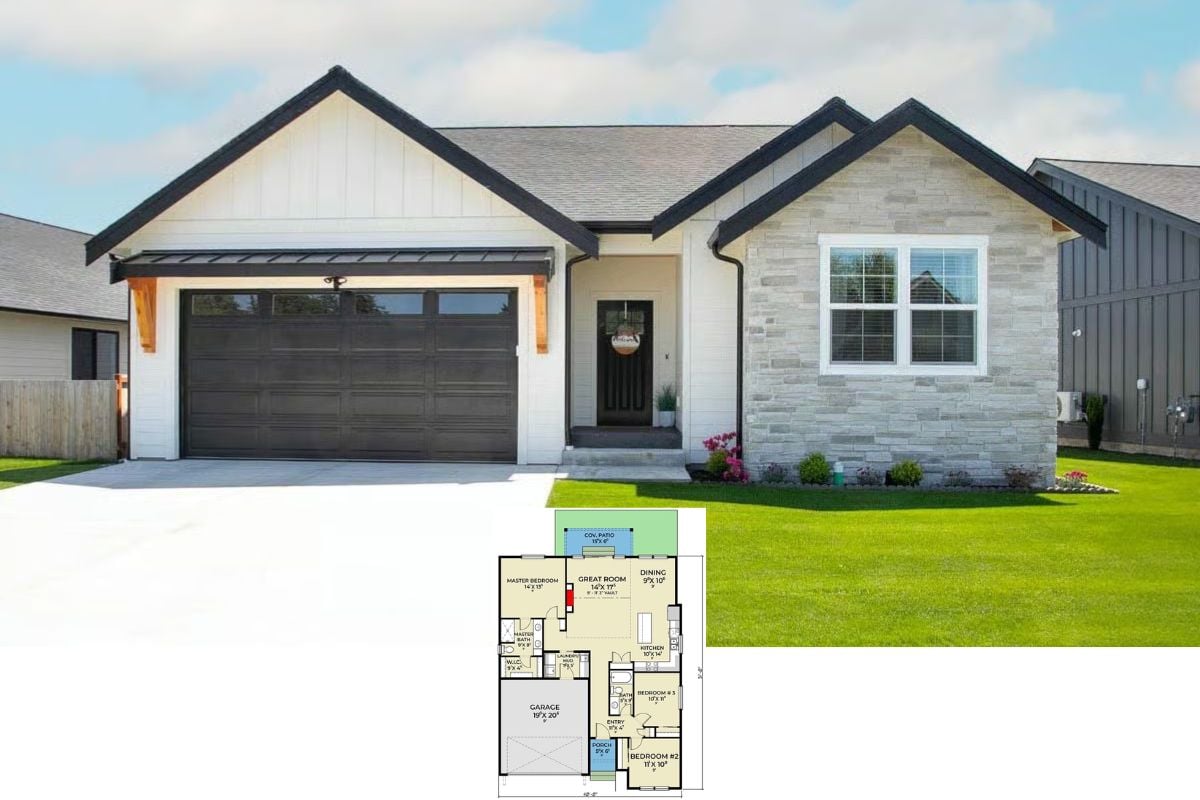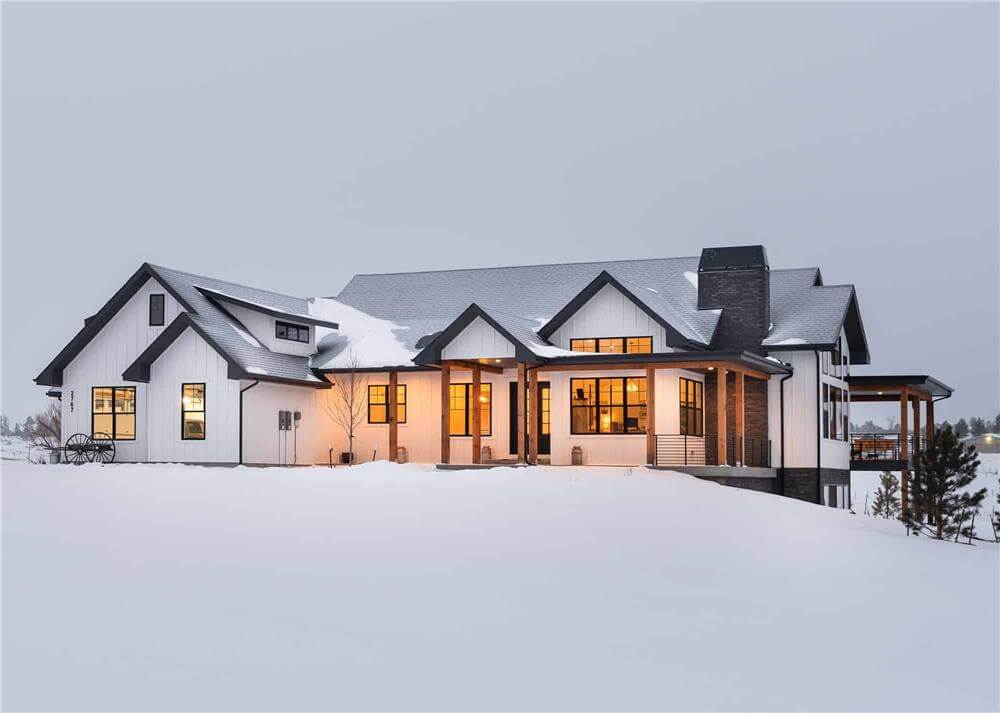
Would you like to save this?
Specifications
- Sq. Ft.: 2,330
- Bedrooms: 2-4
- Bathrooms: 2.5
- Stories: 1
- Garage: 3
Main Level Floor Plan

Lower Level Floor Plan
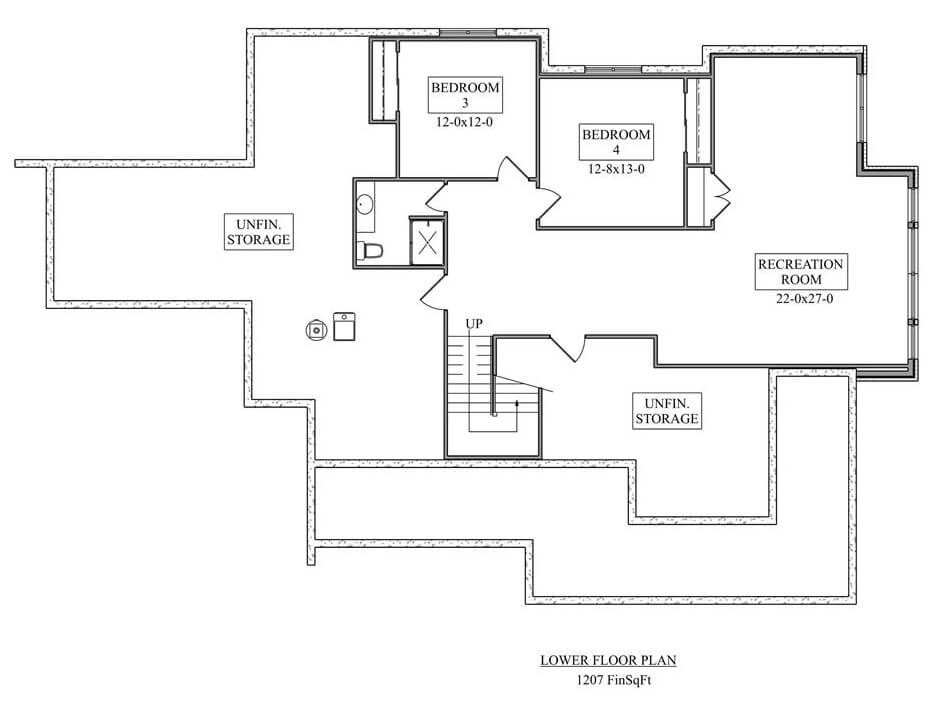
🔥 Create Your Own Magical Home and Room Makeover
Upload a photo and generate before & after designs instantly.
ZERO designs skills needed. 61,700 happy users!
👉 Try the AI design tool here
Right View
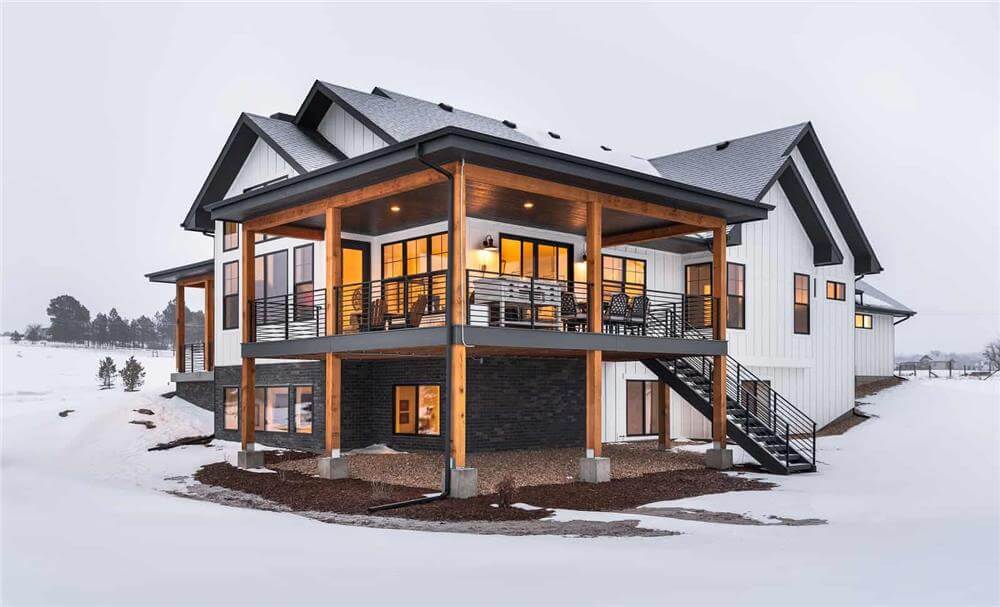
Rear View
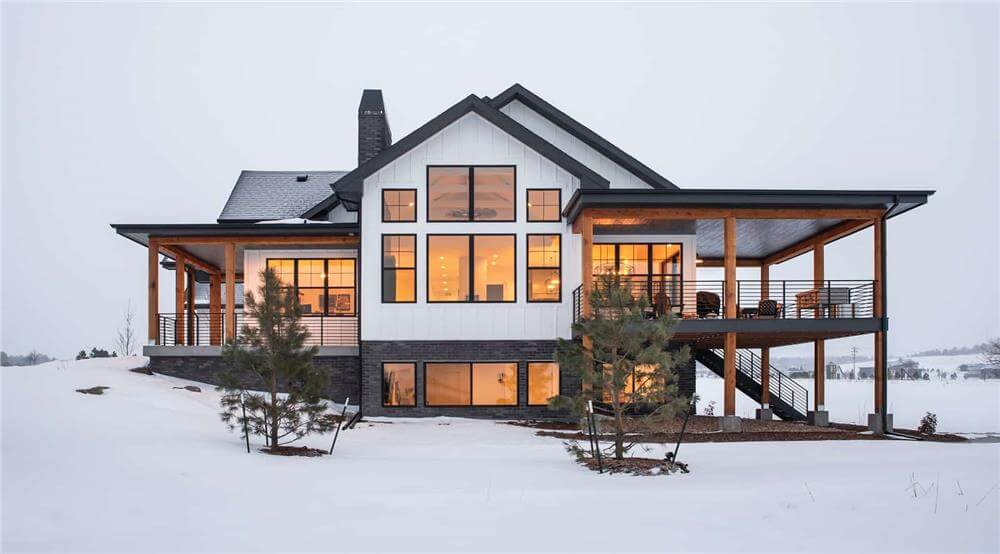
Left View
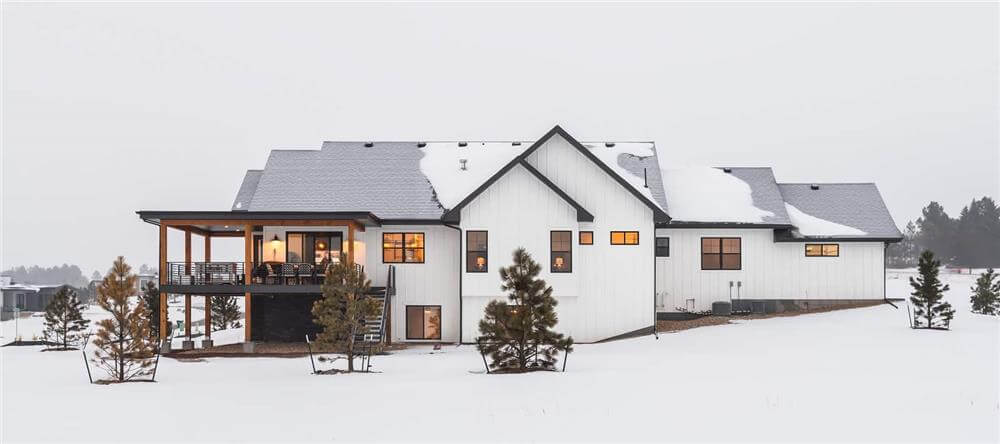
Front Entry
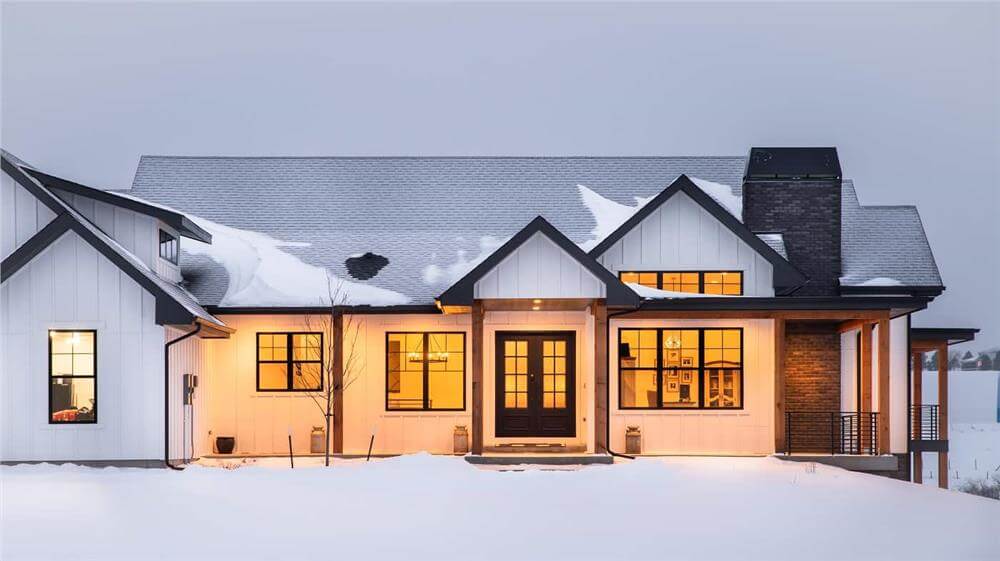
Would you like to save this?
Foyer
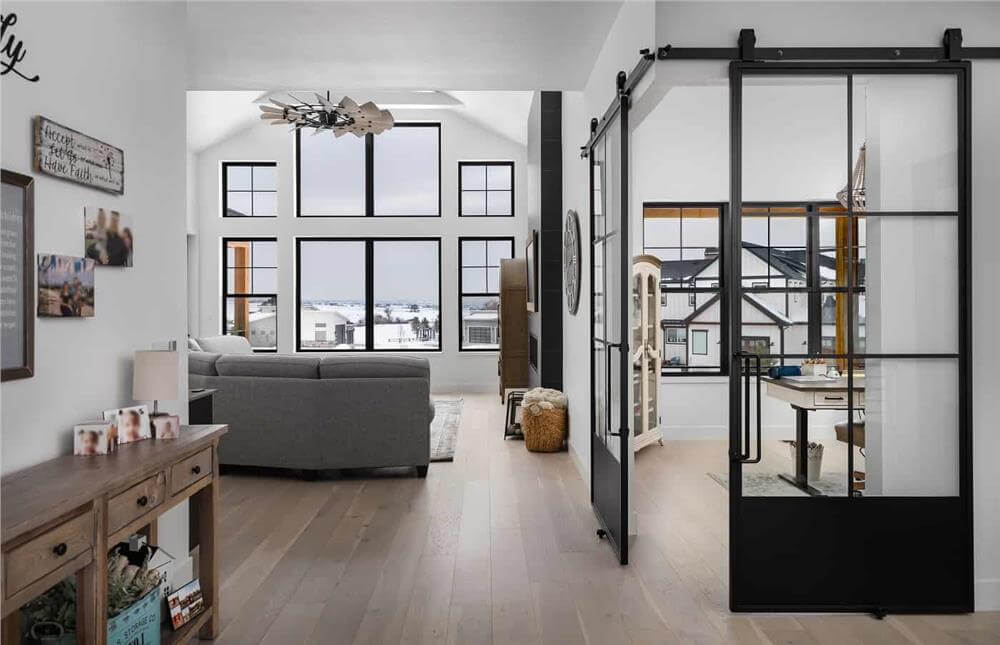
Office
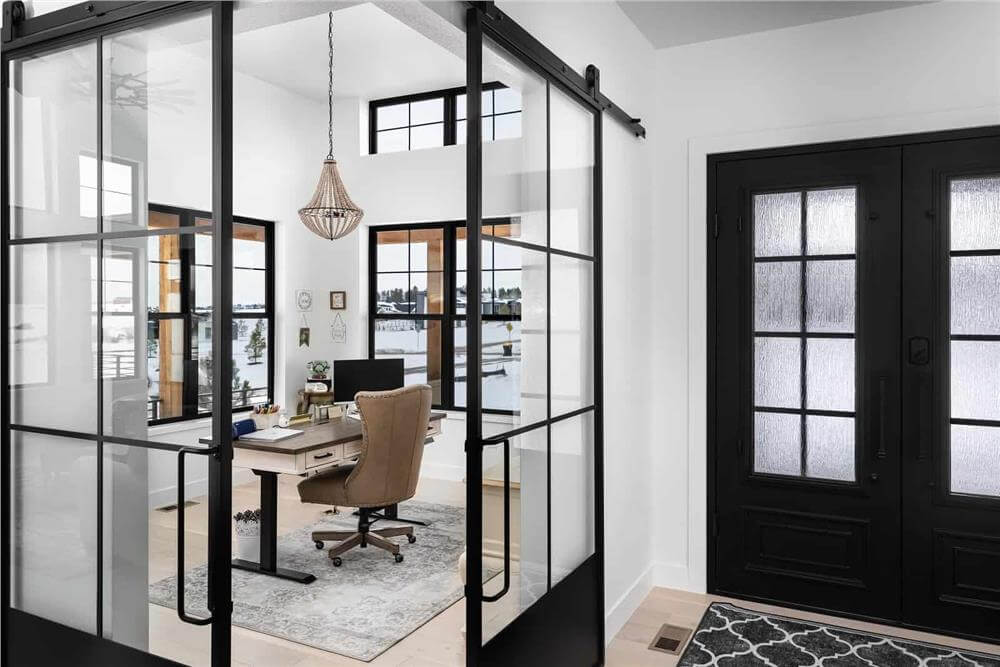
Living Room
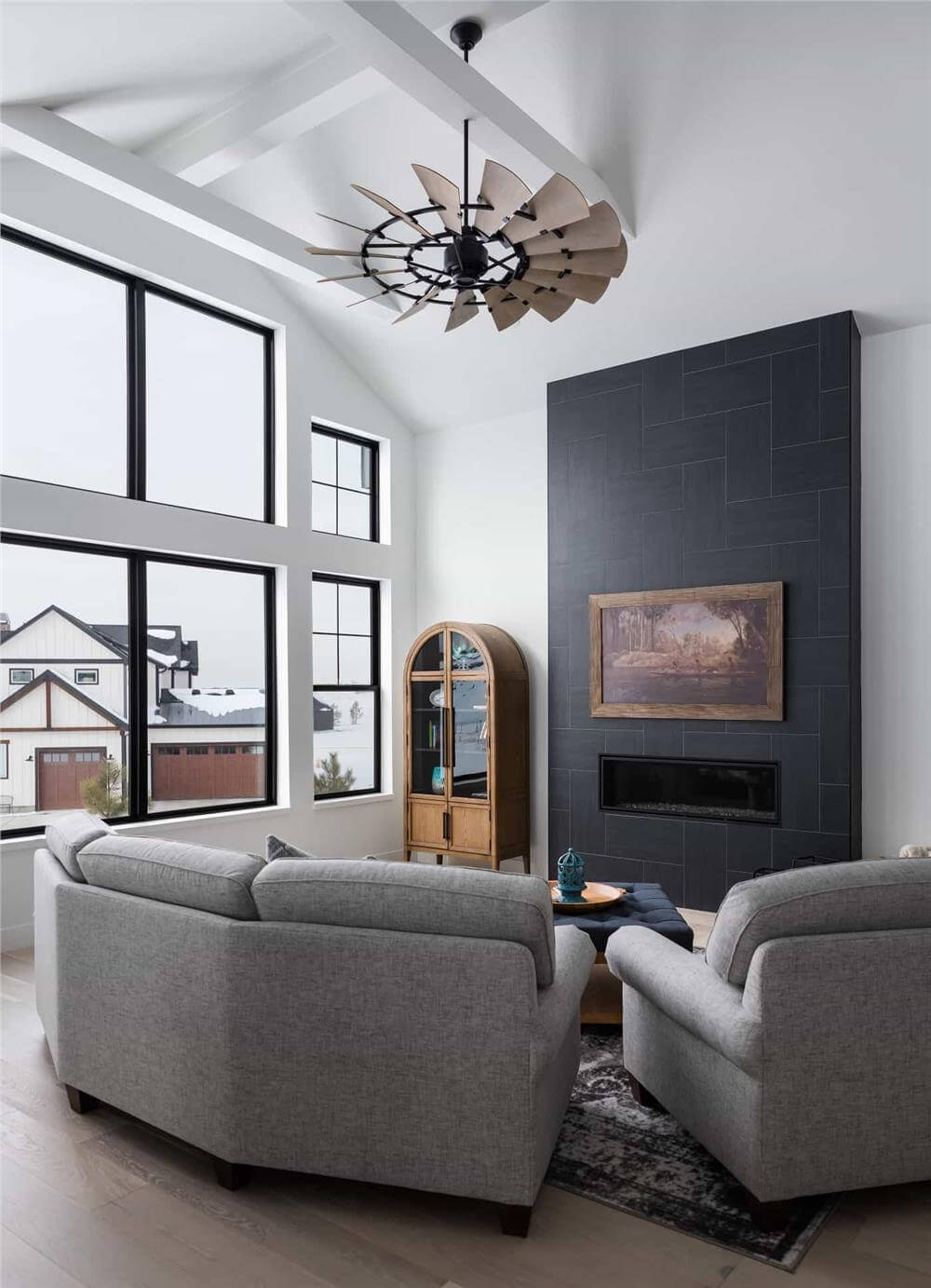
Living Room

Kitchen
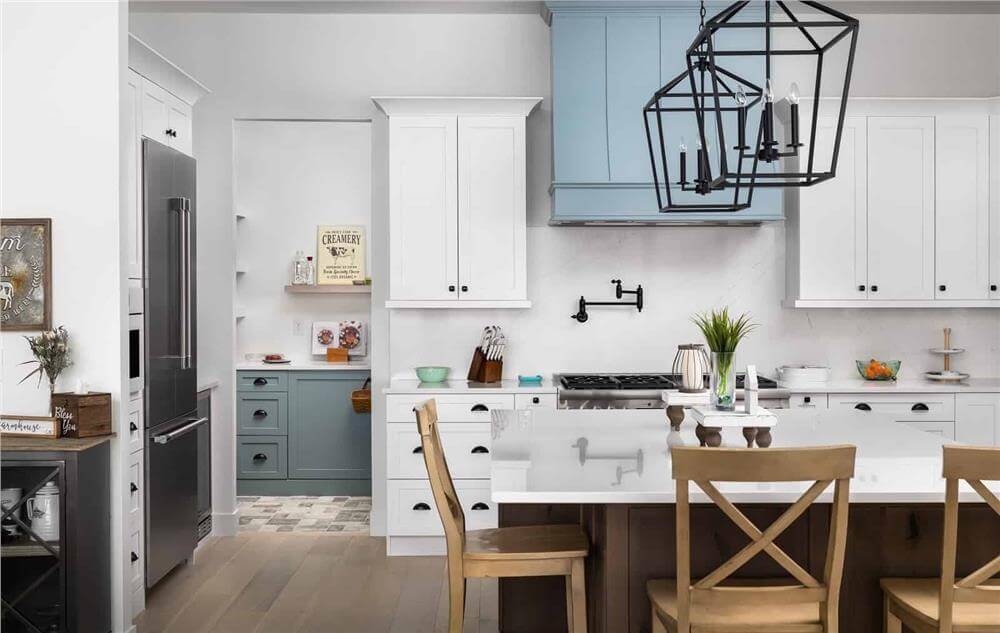
Kitchen
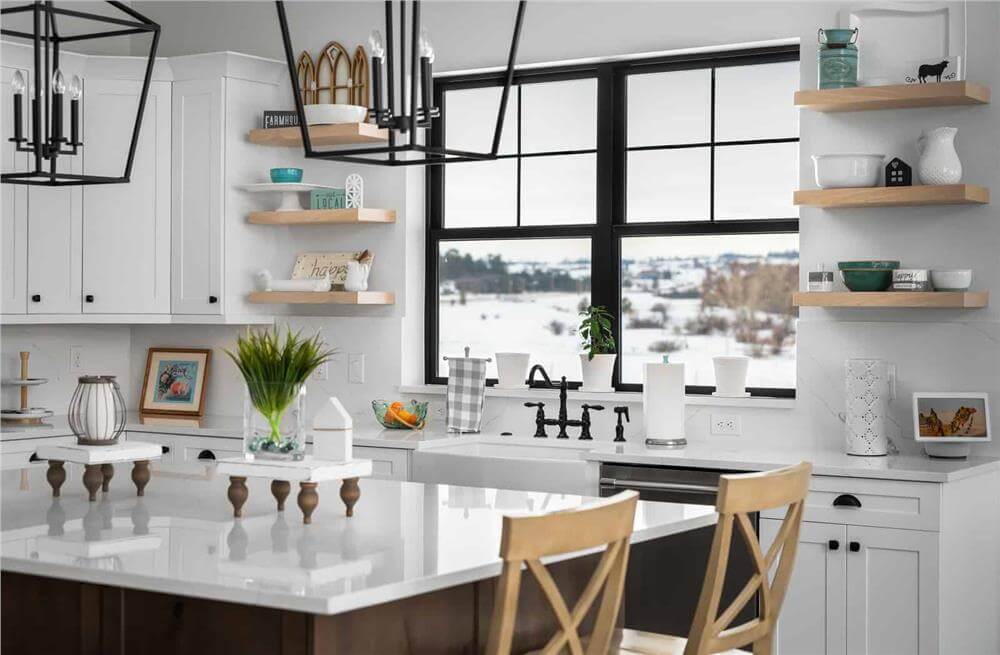
Kitchen
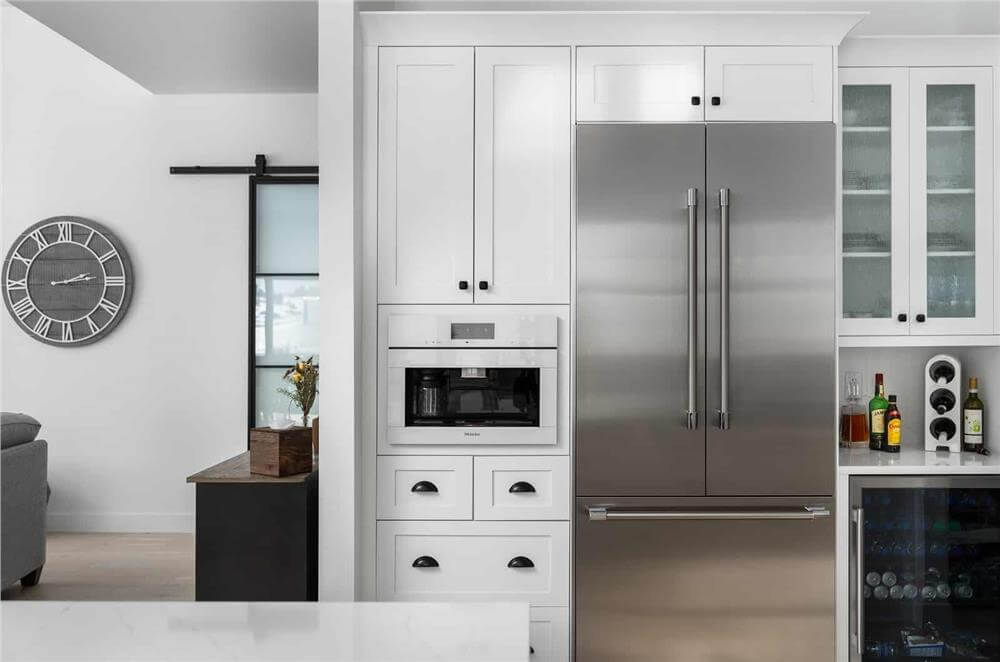
Bedroom
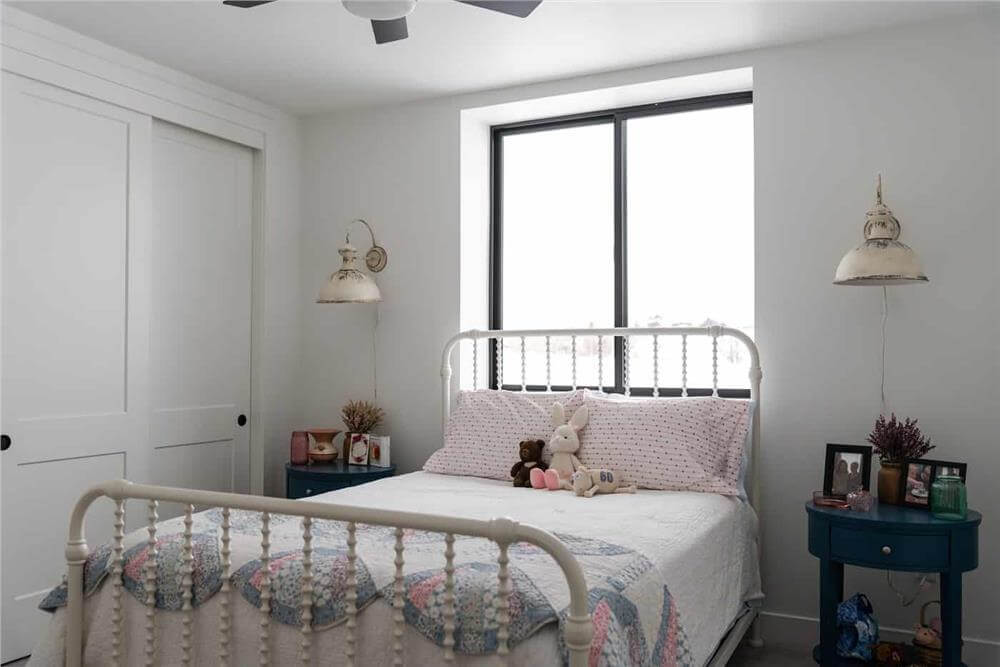
🔥 Create Your Own Magical Home and Room Makeover
Upload a photo and generate before & after designs instantly.
ZERO designs skills needed. 61,700 happy users!
👉 Try the AI design tool here
Primary Bedroom
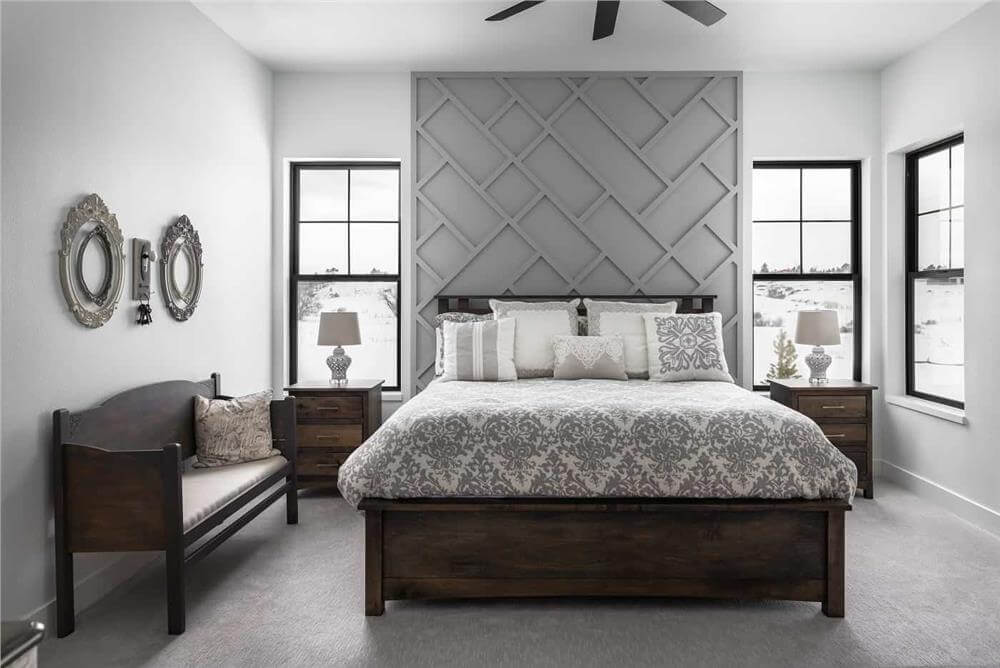
Primary Bathroom

Recreation Room
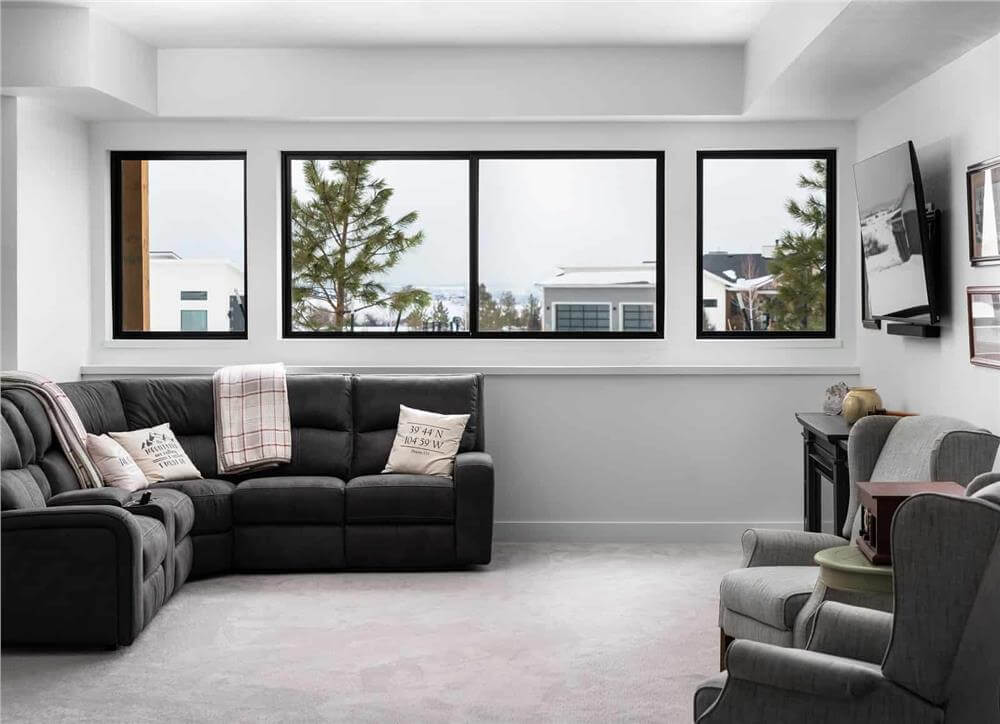
Laundry Room

Covered Deck
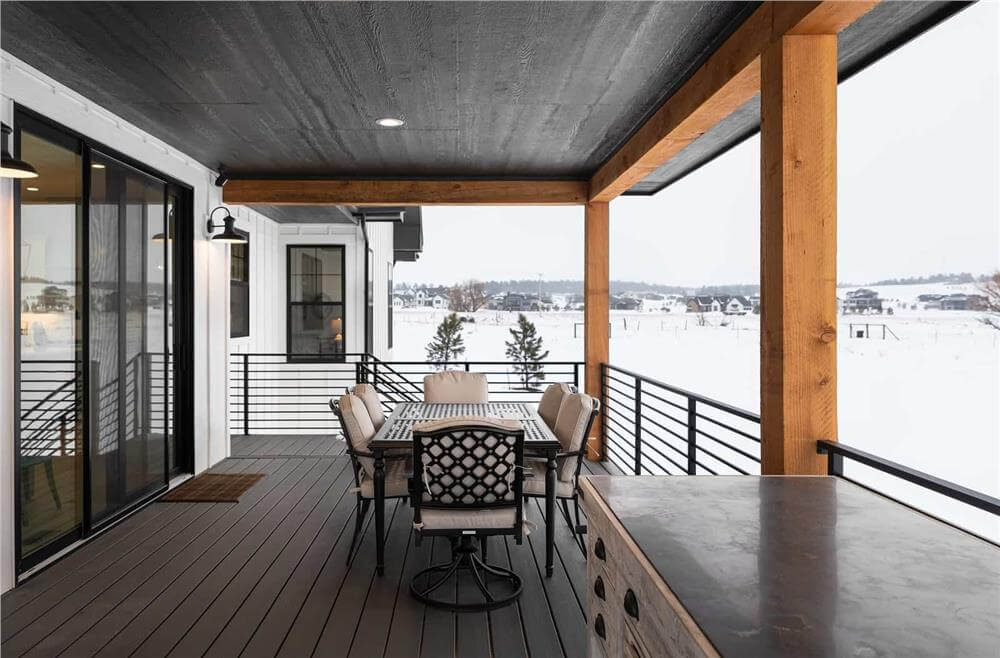
Would you like to save this?
Details
This craftsman-style home combines light-colored siding with dark trim and stone accents, creating a charming yet elegant appearance. The gabled rooflines and large windows give the home a balanced and welcoming look. A wraparound front porch supported by rustic columns adds to the craftsman charm, providing a cozy outdoor space to relax and enjoy the surroundings.
Upon entry, you’re greeted by a foyer that leads into a spacious great room with a fireplace, perfect for gathering with family and friends. The great room flows seamlessly into the dining area and a modern kitchen, complete with a large island and a walk-in pantry.
The primary suite is tucked away on the home’s rear for privacy and includes a well-appointed bath and a large walk-in closet. The second bedroom lies next to the mudroom that opens to the garage. A dedicated office provides a quiet space for work or study.
The lower level offers a large recreation room, ideal for gatherings or relaxation. Two additional bedrooms with a shared bathroom provide extra accommodations for guests or family. Ample unfinished storage space allows for flexibility in future customization.
Pin It!
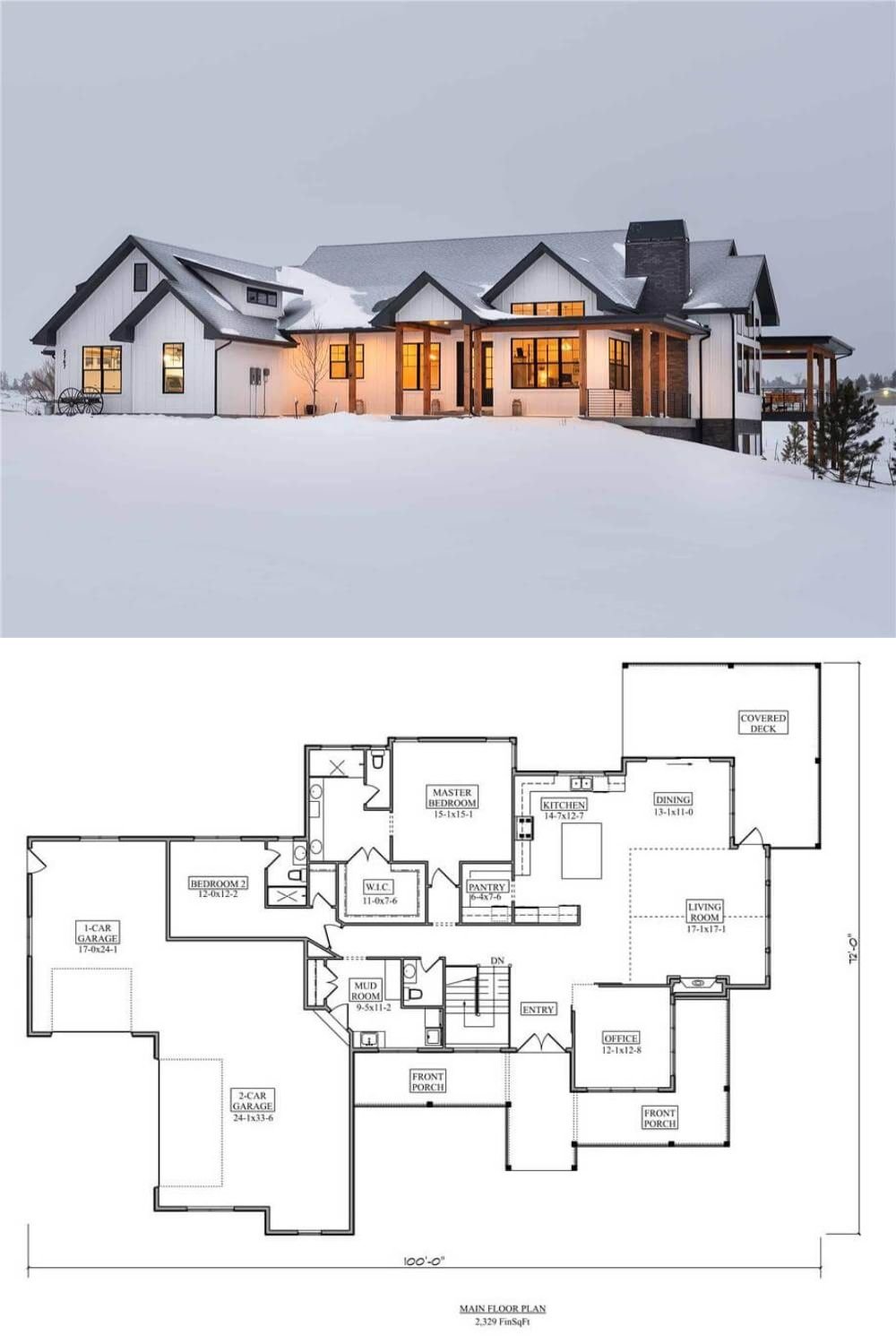
The Plan Collection – Plan 161-1213


