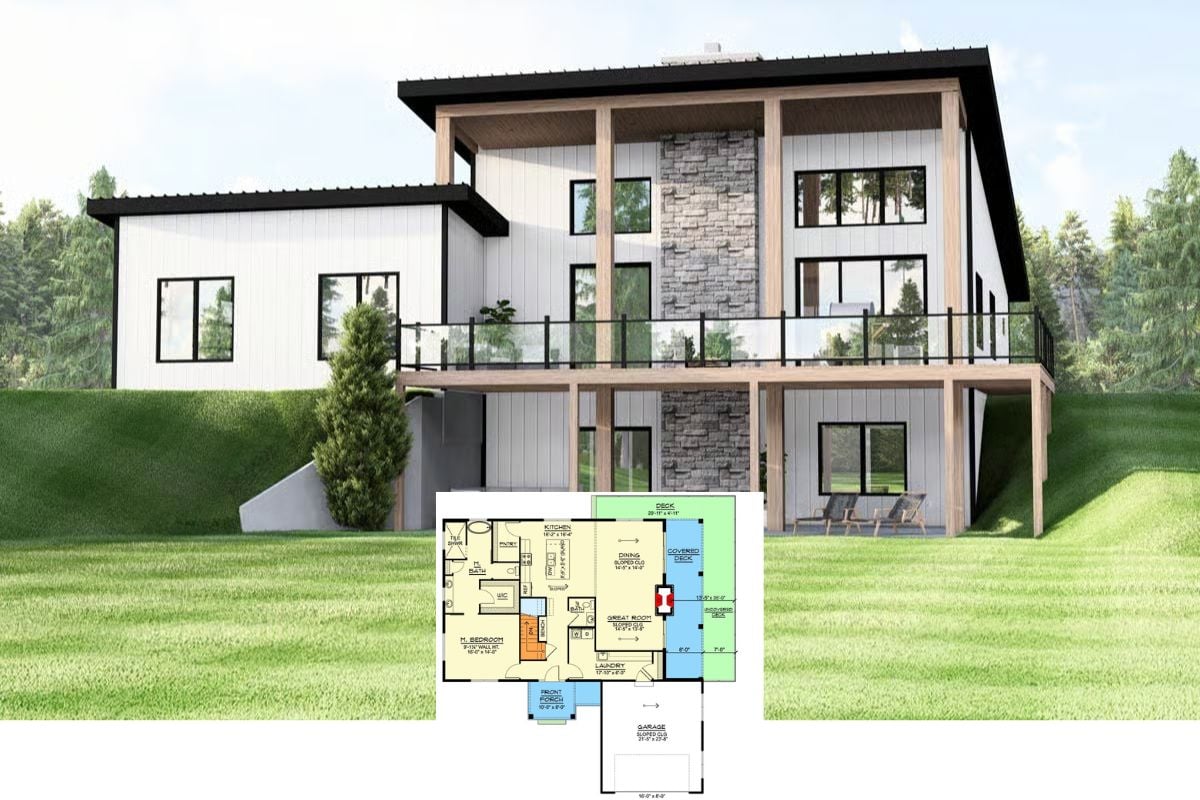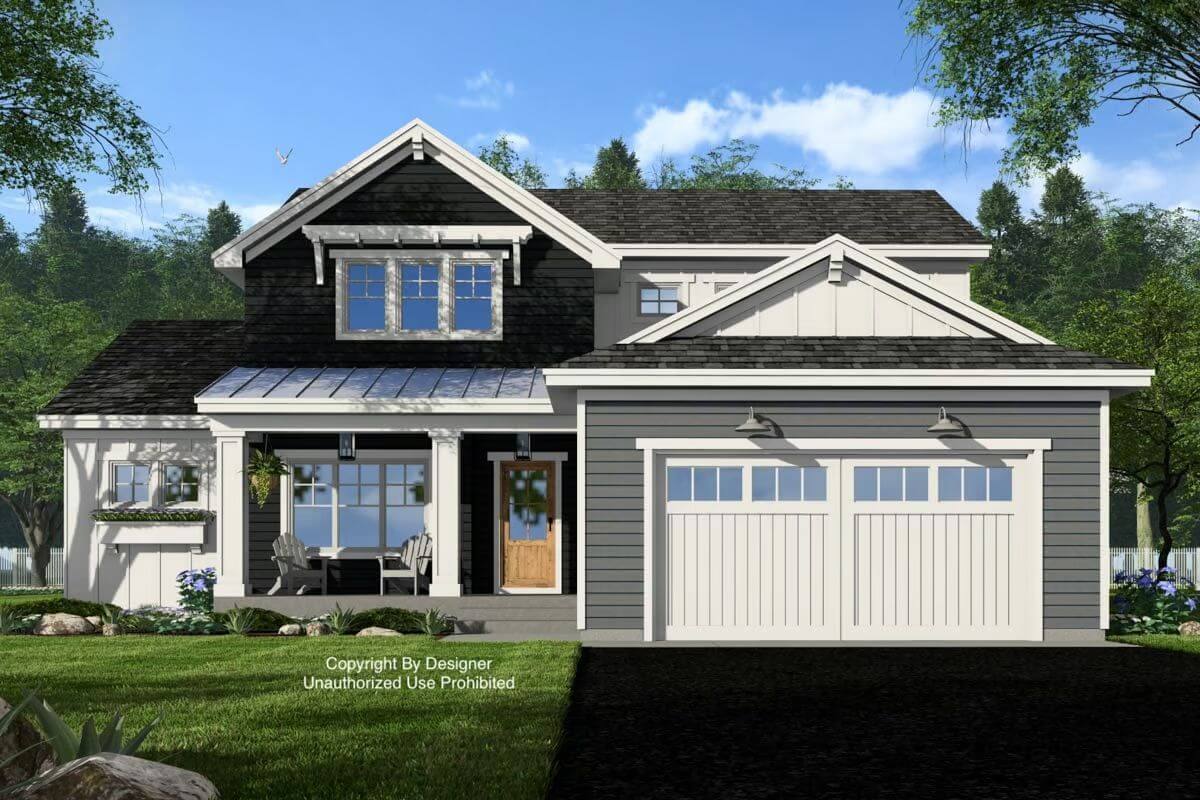
Would you like to save this?
Specifications
- Sq. Ft.: 2,500
- Bedrooms: 4
- Bathrooms: 3.5
- Stories: 2
- Garage: 2-3
Main Level Floor Plan
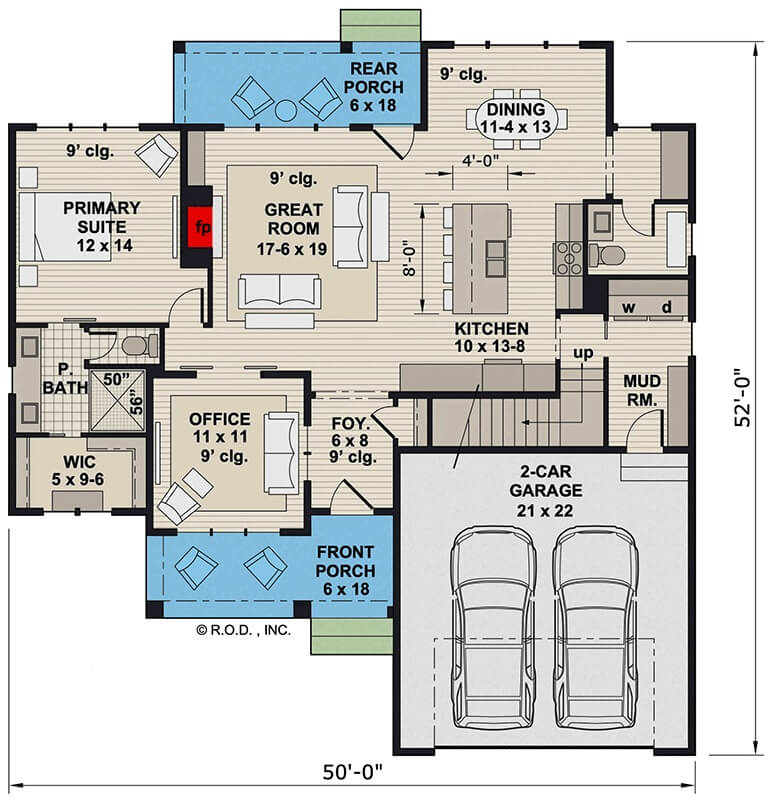
Second Level Floor Plan
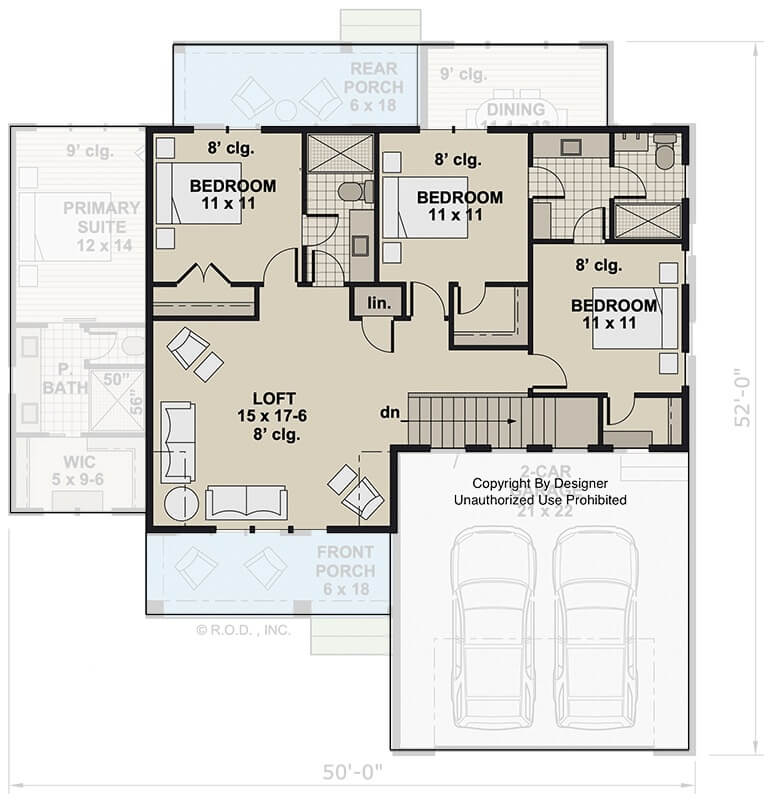
🔥 Create Your Own Magical Home and Room Makeover
Upload a photo and generate before & after designs instantly.
ZERO designs skills needed. 61,700 happy users!
👉 Try the AI design tool here
Front View
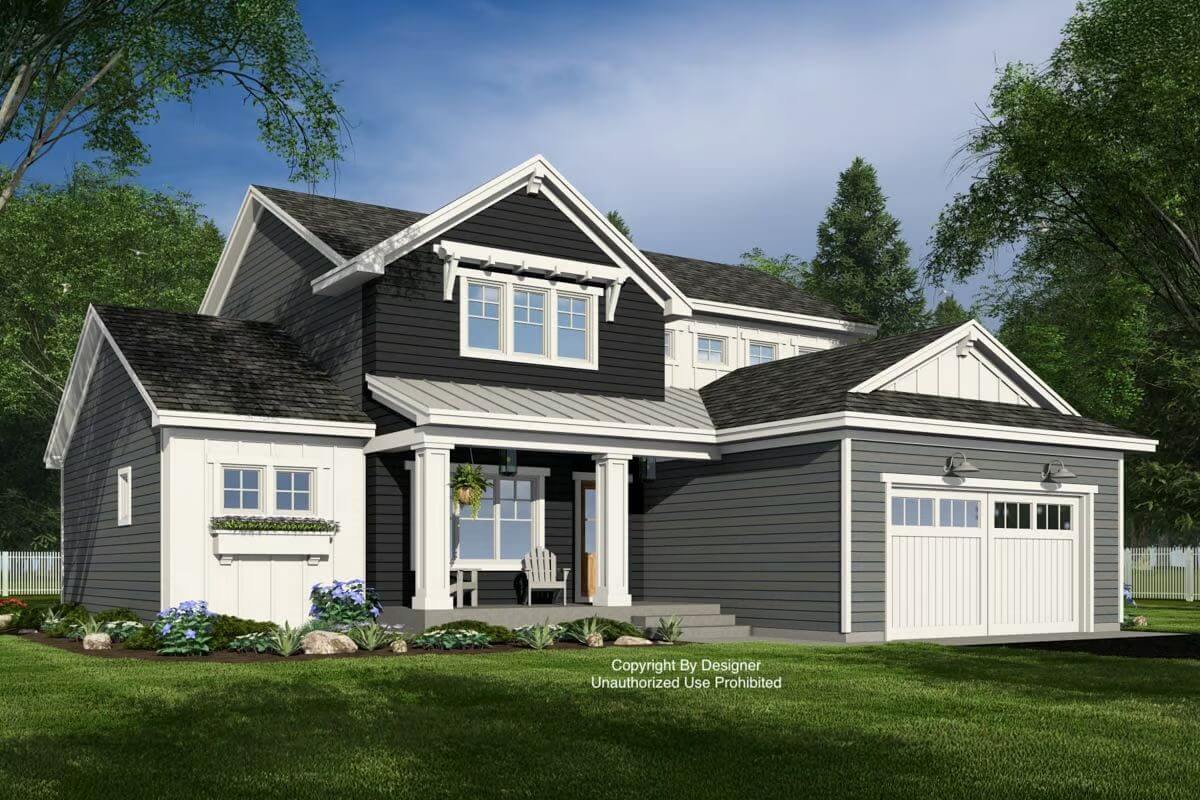
Rear View

Foyer
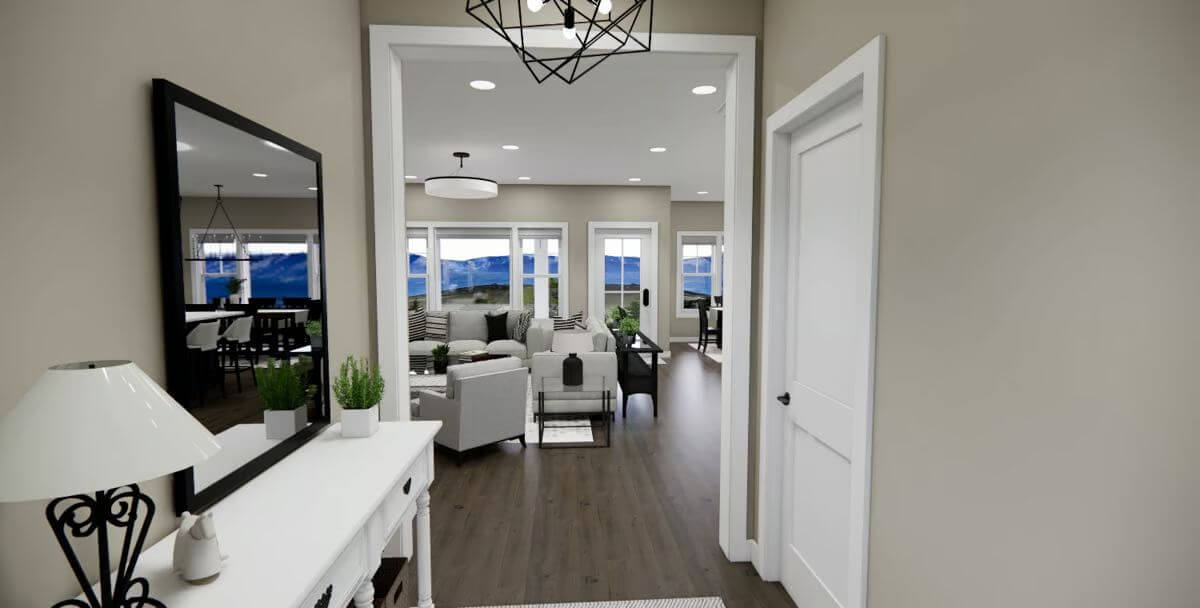
Great Room
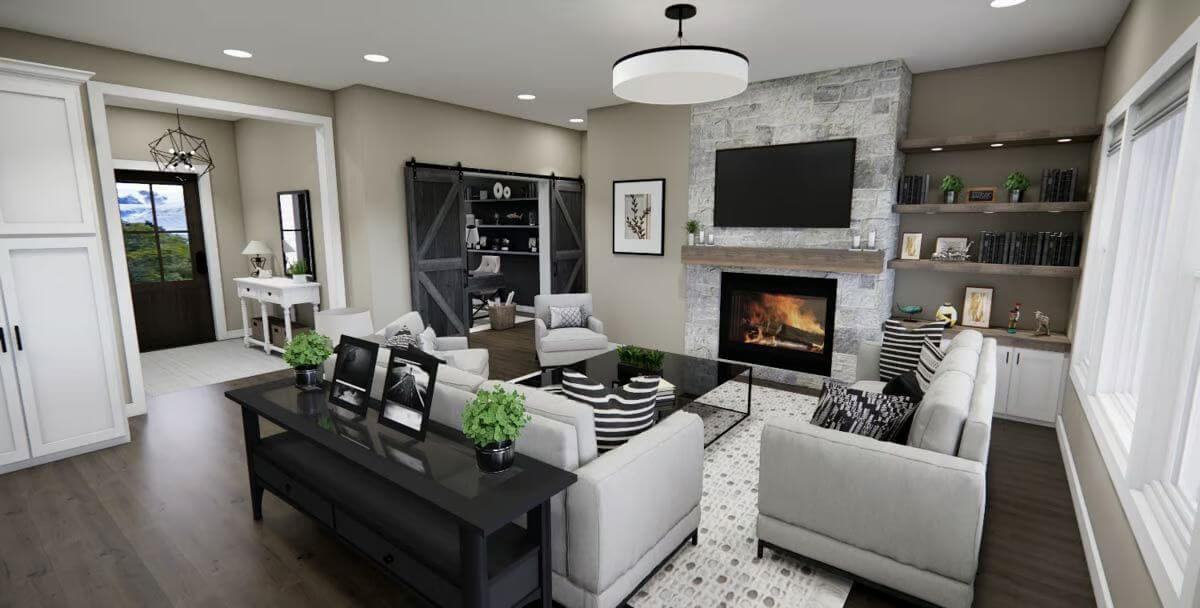
Would you like to save this?
Great Room

Kitchen

Dining Area
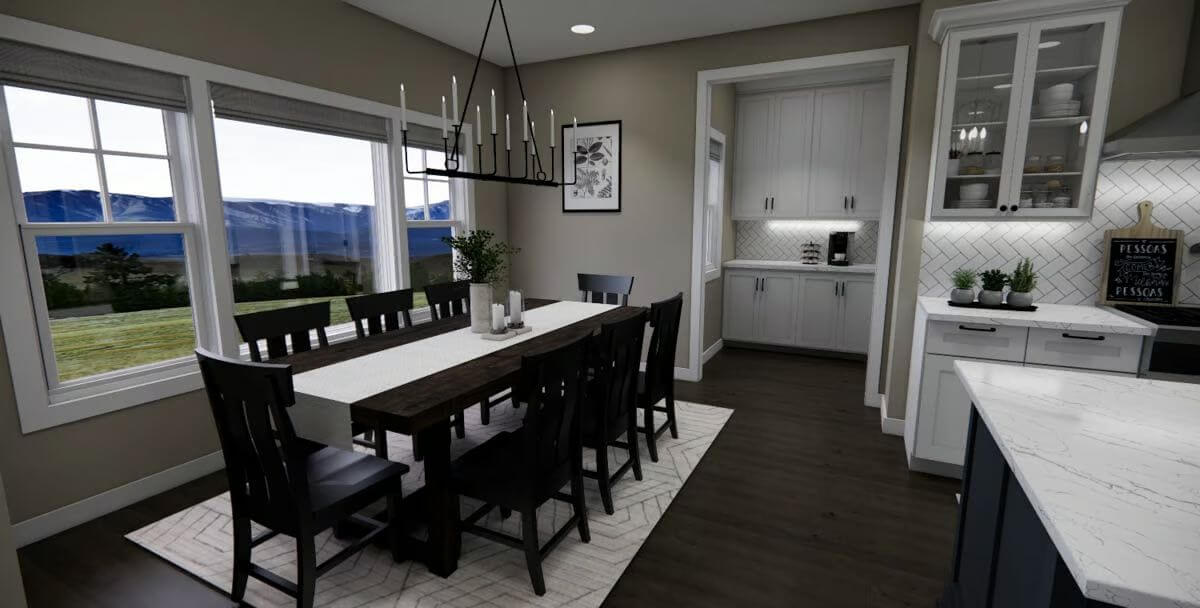
Laundry Room

Office
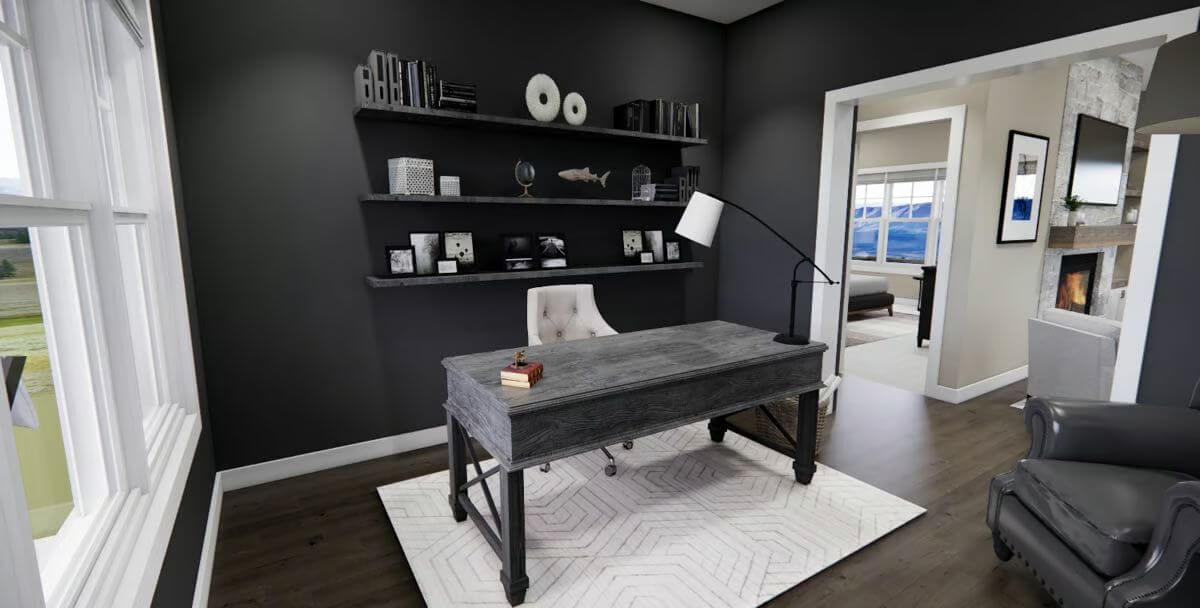
Primary Bedroom
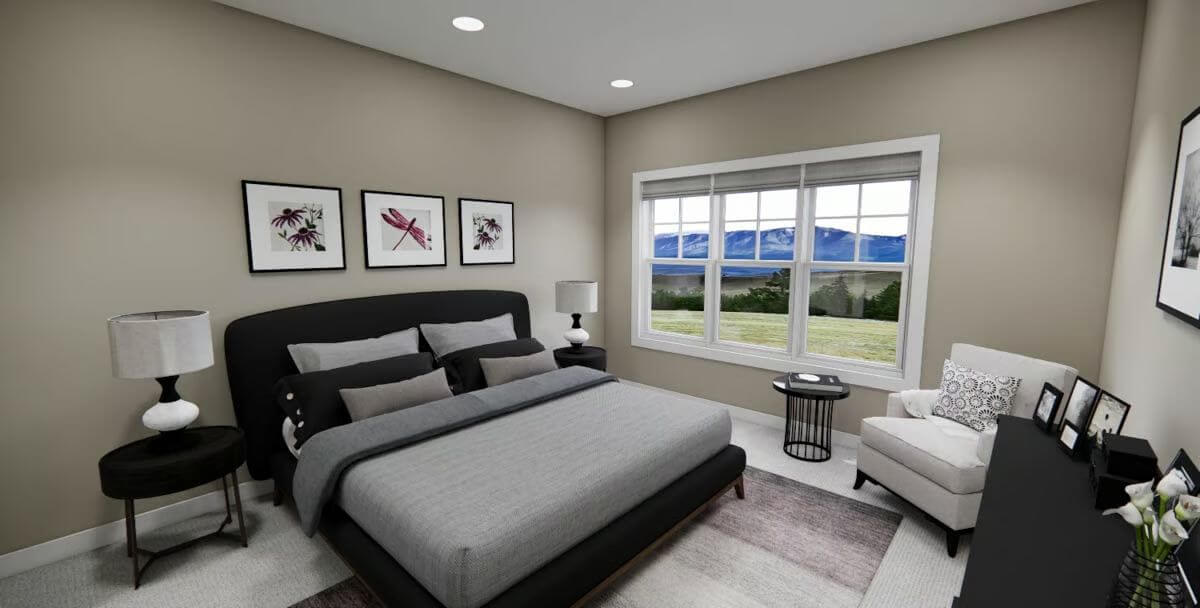
Primary Bathroom

Primary Closet
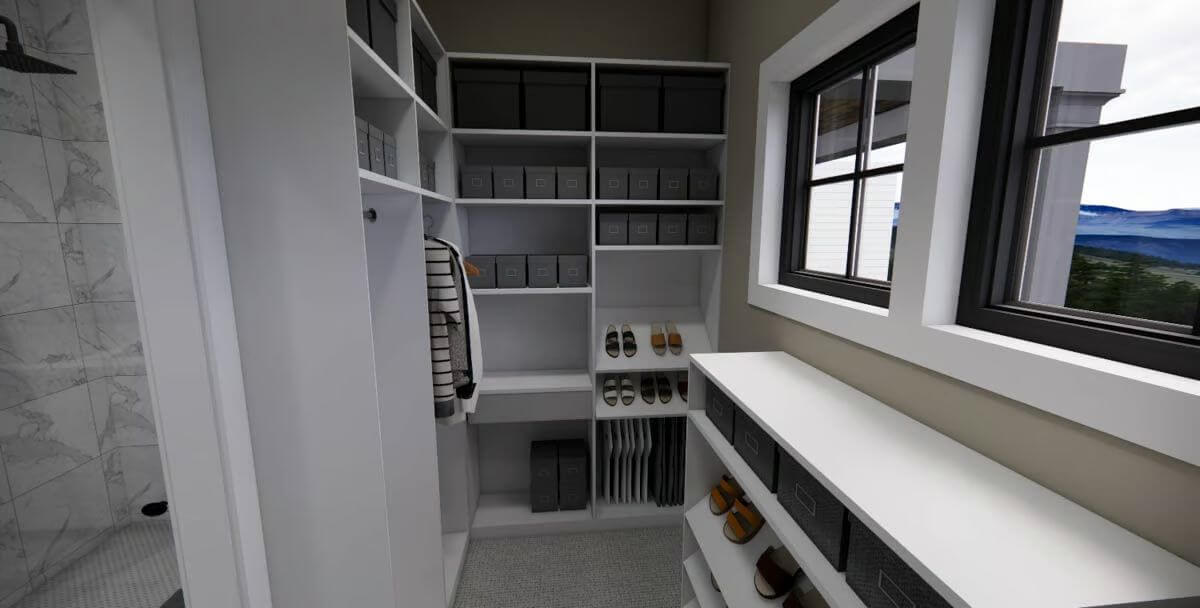
🔥 Create Your Own Magical Home and Room Makeover
Upload a photo and generate before & after designs instantly.
ZERO designs skills needed. 61,700 happy users!
👉 Try the AI design tool here
Loft
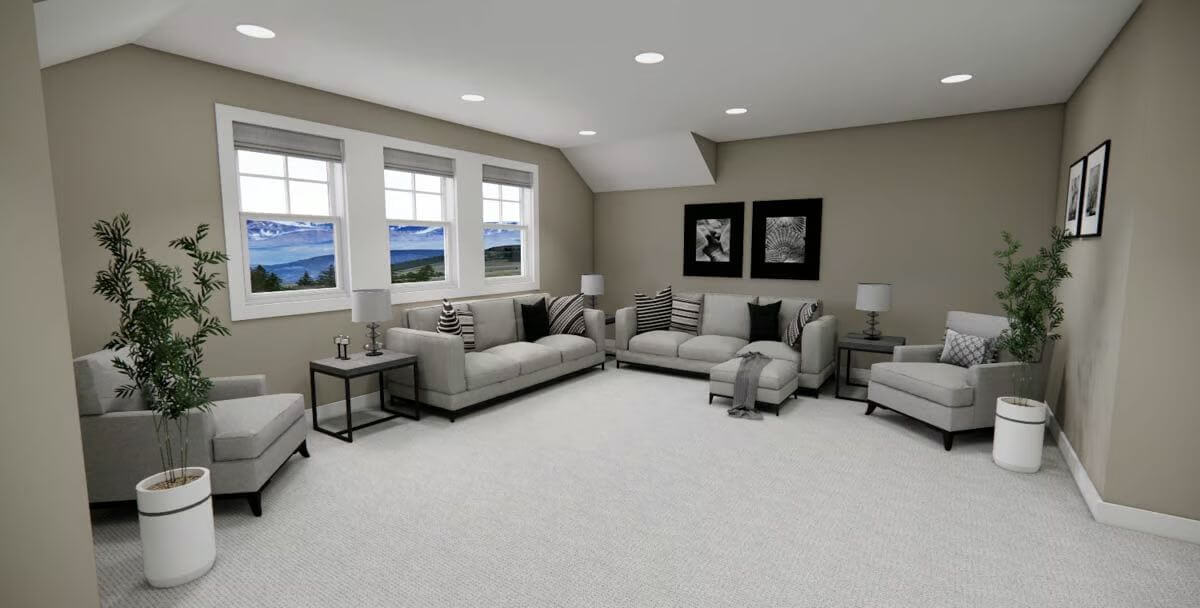
Bedroom
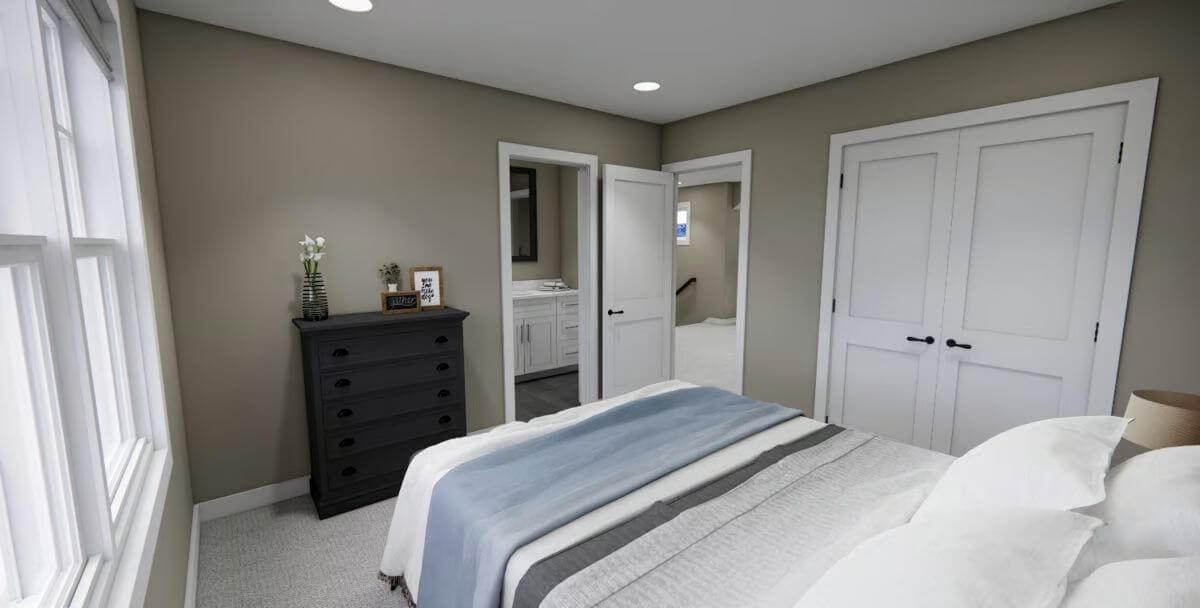
Bathroom
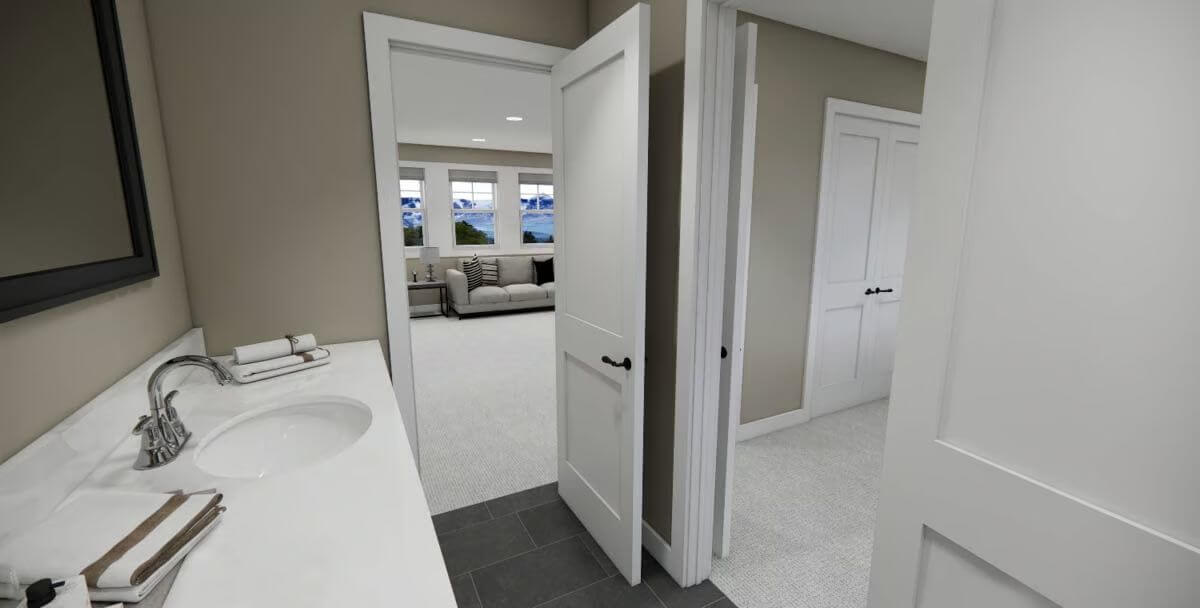
Bedroom

Bedroom
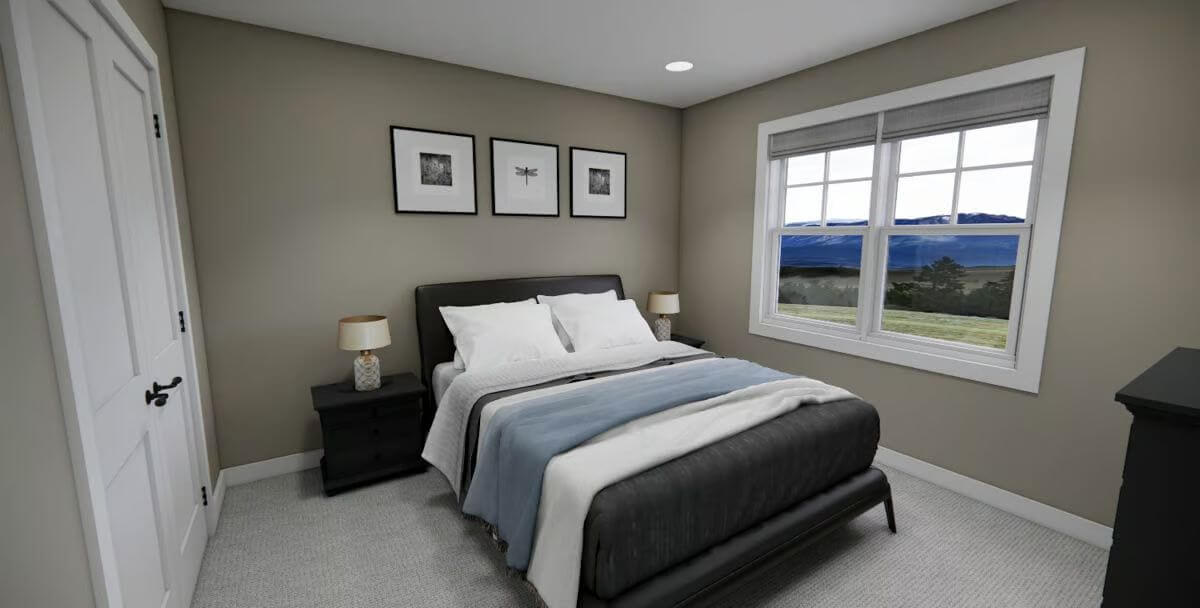
Would you like to save this?
Details
This craftsman-inspired home blends classic charm with modern appeal through its contrasting exterior palette, board and batten siding, and gabled rooflines. Decorative brackets, a covered front porch with tapered columns, and a natural wood door offer an inviting curb appeal. The garage features carriage-style doors that complement the overall design.
The main level opens with a bright foyer that leads into a spacious great room with a central fireplace and open sightlines to the kitchen and dining area. A large island anchors the kitchen, and the adjacent mudroom includes laundry and storage with direct access to the garage. The primary suite is tucked away privately at the rear and includes a walk-in closet and a well-appointed bath. A flexible office space sits at the front of the home, ideal for working from home or hosting guests.
Upstairs, a generous loft provides a cozy second living space, perfect for relaxing or entertaining. Three bedrooms surround the loft—one includes private access to a full bath, while the other two share a convenient Jack and Jill bathroom. This upper level balances comfort and functionality, offering privacy and versatility for family or guests.
Pin It!
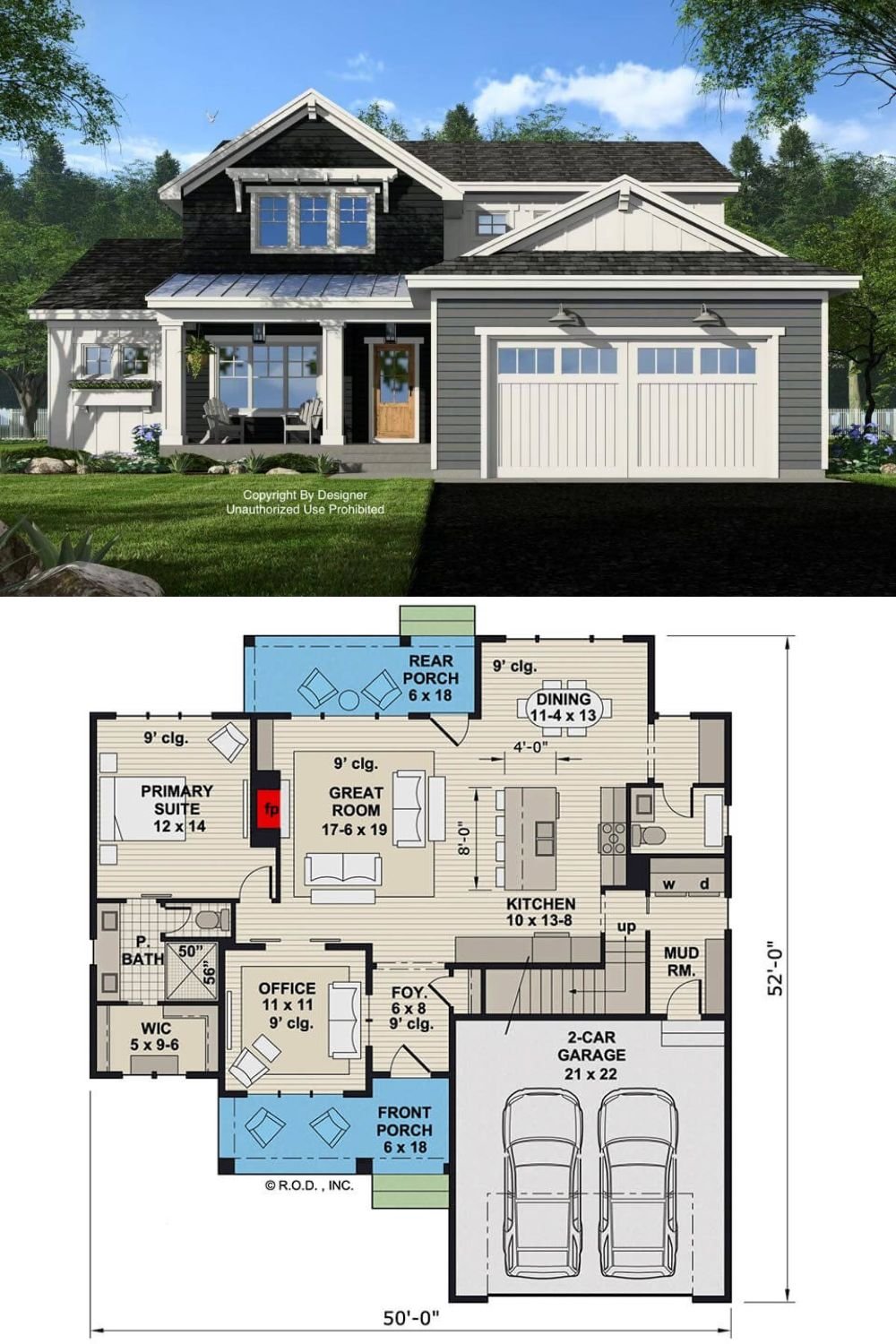
Architectural Designs Plan 14966RK

