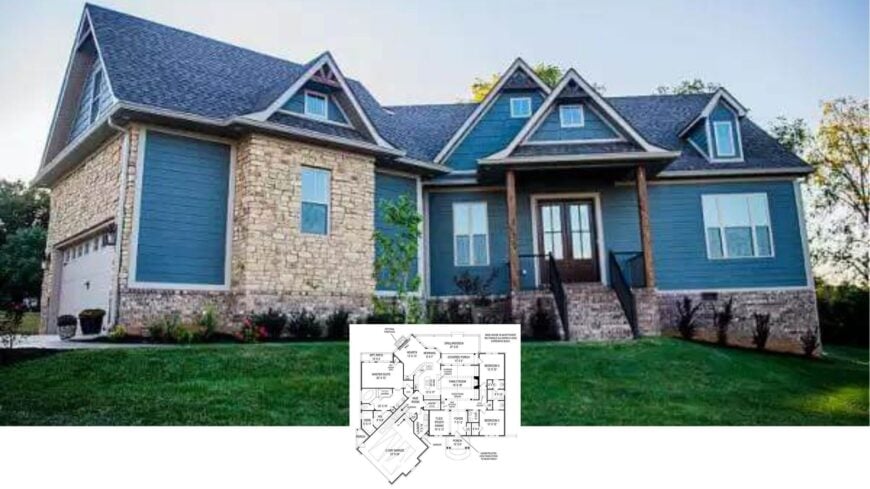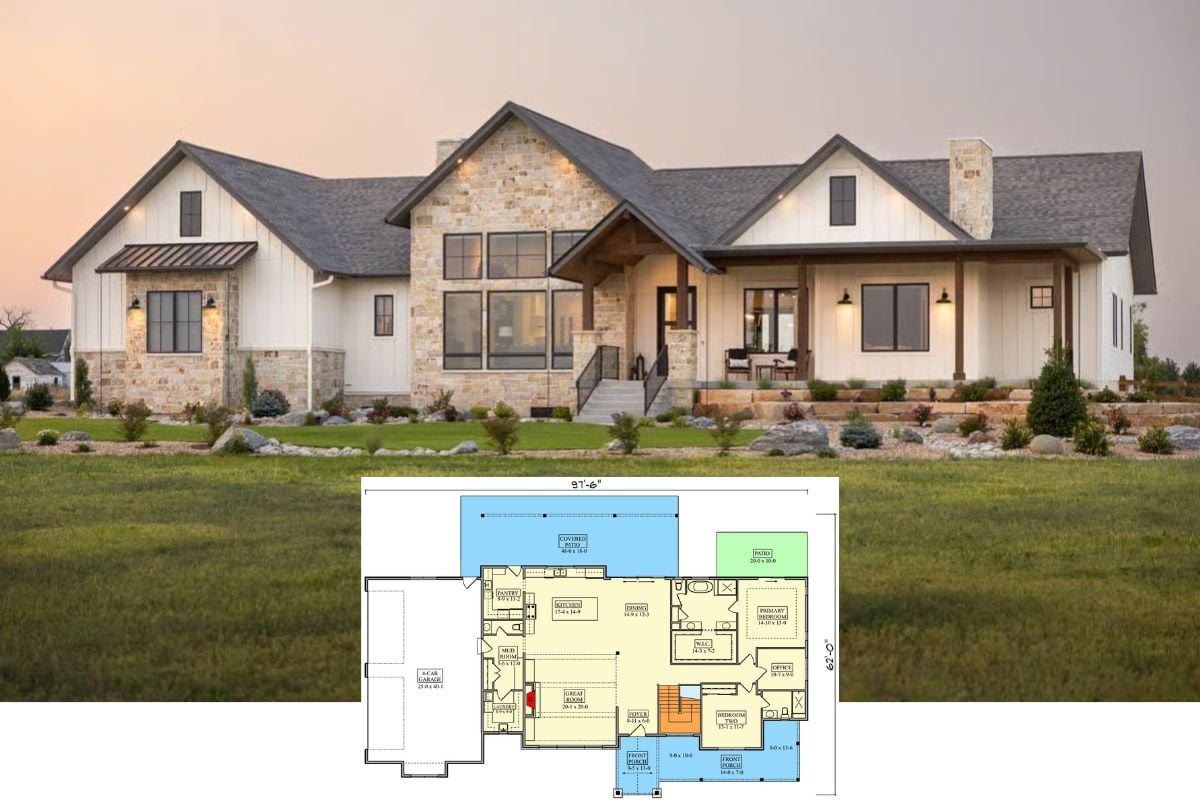
Would you like to save this?
Our featured home spans roughly 2,430 square feet and pairs a striking stone facade with vibrant blue lap siding for stand-out curb appeal. Inside, the main level flows from a vaulted family room with exposed timber trusses to a grilling deck that begs for Saturday barbecues.
The three bedrooms and two-and-a-half baths include a generous primary suite that enjoys direct patio access, while a mudroom and walk-through pantry help keep daily life organized. An optional 14′ × 24′ bonus room upstairs lets owners tailor the layout for a future game room, studio, or guest nook.
Classic Meets Trendy: Stone Facade with Bold Blue Accents

This is a transitional take on the Craftsman tradition—classic gables, hefty timber columns, and stone piers meet streamlined lines and pops of color for a fresh profile. The result is a house that feels timeless yet current, and the floor plan echoes that blend by marrying open living zones with practical storage at every turn.
Efficient Main Floor Plan with Versatile Living Spaces

🔥 Create Your Own Magical Home and Room Makeover
Upload a photo and generate before & after designs instantly.
ZERO designs skills needed. 61,700 happy users!
👉 Try the AI design tool here
This thoughtfully designed floor plan features a family room with a wood truss ceiling, connected to a large grilling deck for gatherings. The master suite boasts a patio and dual vanities, while a flexible study and dining area offer adaptability.
With a practical mudroom, ample pantry, and two-car garage, this layout strikes a balance between comfort and functionality.
Versatile Second Floor Bonus Space with Potential

The optional second floor offers a generous 14′ x 24′ area, perfect for a variety of uses, including a game room or home office. A conceptual bath is included, adding convenience and flexibility to the space. This bonus level offers additional space without impacting the main house’s square footage.
Source: The House Designers – Plan 5462
Living Room with Vaulted Ceilings and Hardwood Floors

This living room exudes contemporary elegance with its vaulted ceilings and gleaming hardwood floors. A statement chandelier adds a touch of sophistication, while the open layout ensures a seamless flow between spaces.
Natural light streams through large windows, highlighting the cozy seating arrangement by the fireplace.
Stone Fireplace Centerpiece with Built-In Bookshelves

This living room features a stunning stone fireplace that takes center stage, flanked by custom-built-in bookshelves for added storage and display options.
Wood plank ceilings and floors enhance the rustic charm, while neutral tones create a relaxing ambiance. A comfortable seating arrangement invites you to cozy up and enjoy the warmth of the fire.
Open-Concept Living with Rustic Stone and Wood Features

Would you like to save this?
This open-concept living area highlights a stone fireplace flanked by built-in bookshelves, adding functionality. The vaulted wood ceiling and rich hardwood floors create a warm, inviting space that seamlessly flows into the adjacent kitchen area.
A large island with bar seating offers a perfect spot for casual dining and socializing, maintaining the home’s cohesive design.
Spacious Kitchen Island as the Heart of the Home

This kitchen showcases an expansive granite-topped island, perfect for entertaining or casual family meals. Pendant lighting adds a cozy ambiance, while rich wood tones on the chairs and floor bring warmth to the space.
The island overlooks a stone fireplace and built-in shelving, seamlessly blending the kitchen with the adjacent living area to create an open and inviting layout.
Dining Nook with Warm Wood Details and Pendant Lighting

This dining area features rich hardwood floors and a sturdy wooden table with matching chairs, creating a warm and inviting space for meals. A modern pendant light hangs above, providing a soft glow that enhances the room’s tranquil ambiance.
The large window offers natural light and a view to the outdoors, making this nook an ideal spot for relaxed family dining.
Granite-Topped Kitchen Central to Family Gatherings

This kitchen features a sweeping granite island that commands attention, offering ample space for dining and conversation. The grey cabinetry provides a sleek contrast to the warm wood floors, accentuated by contemporary pendant lighting.
Stainless steel appliances add a modern touch, making this space both functional and inviting for family moments.
Granite Island Steals the Show in This Kitchen

This kitchen boasts a granite island with a built-in cooktop, serving as a practical centerpiece for both cooking and socializing. Rich hardwood floors complement the sleek grey cabinetry, while pendant lights add a touch of warmth and sophistication.
Stainless steel appliances and a stylish vent hood complete the contemporary aesthetic, making this space both functional and inviting.
Relaxing Bedroom with Calming Views and Seating Nook

This bedroom offers a soothing retreat with soft carpet flooring and a stylish, low-profile bed. Plush armchairs by the windows create a cozy reading nook, perfect for relaxing with a view of the lush greenery outside. The light color palette and tasteful decor enhance the room’s peaceful ambiance, inviting rest and rejuvenation.
Dual Vanity Bathroom with Chic Granite Counters

This bathroom impresses with its dual vanity, featuring sleek granite countertops that offer both style and functionality. The rich blue-gray cabinetry complements the neutral wall tones, creating a serene atmosphere. A rustic tile floor ties the space together, adding a touch of earthy texture to the modern setup.
Notice the Slate Tiles in This Spa-Like Shower Retreat

This bathroom’s highlight is a spacious walk-in shower surrounded by luxurious slate tiles, offering both elegance and texture.
The glossy, neutral tones of the countertops contrast with the rustic tile floor, creating a balanced and serene atmosphere. A soaking tub completes the space, inviting relaxation and ensuring a tranquil retreat.
Versatile Bonus Room with Relaxing Alcove Seating

🔥 Create Your Own Magical Home and Room Makeover
Upload a photo and generate before & after designs instantly.
ZERO designs skills needed. 61,700 happy users!
👉 Try the AI design tool here
This attic bonus room offers a relaxed environment, with sloped ceilings that add unique architectural interest. A comfortable sofa and armchair create an inviting seating area, perfect for movie nights or quiet reading.
The room’s warm, neutral tones and the natural light from the window make it a flexible space for family activities or relaxation.
Source: The House Designers – Plan 5462






