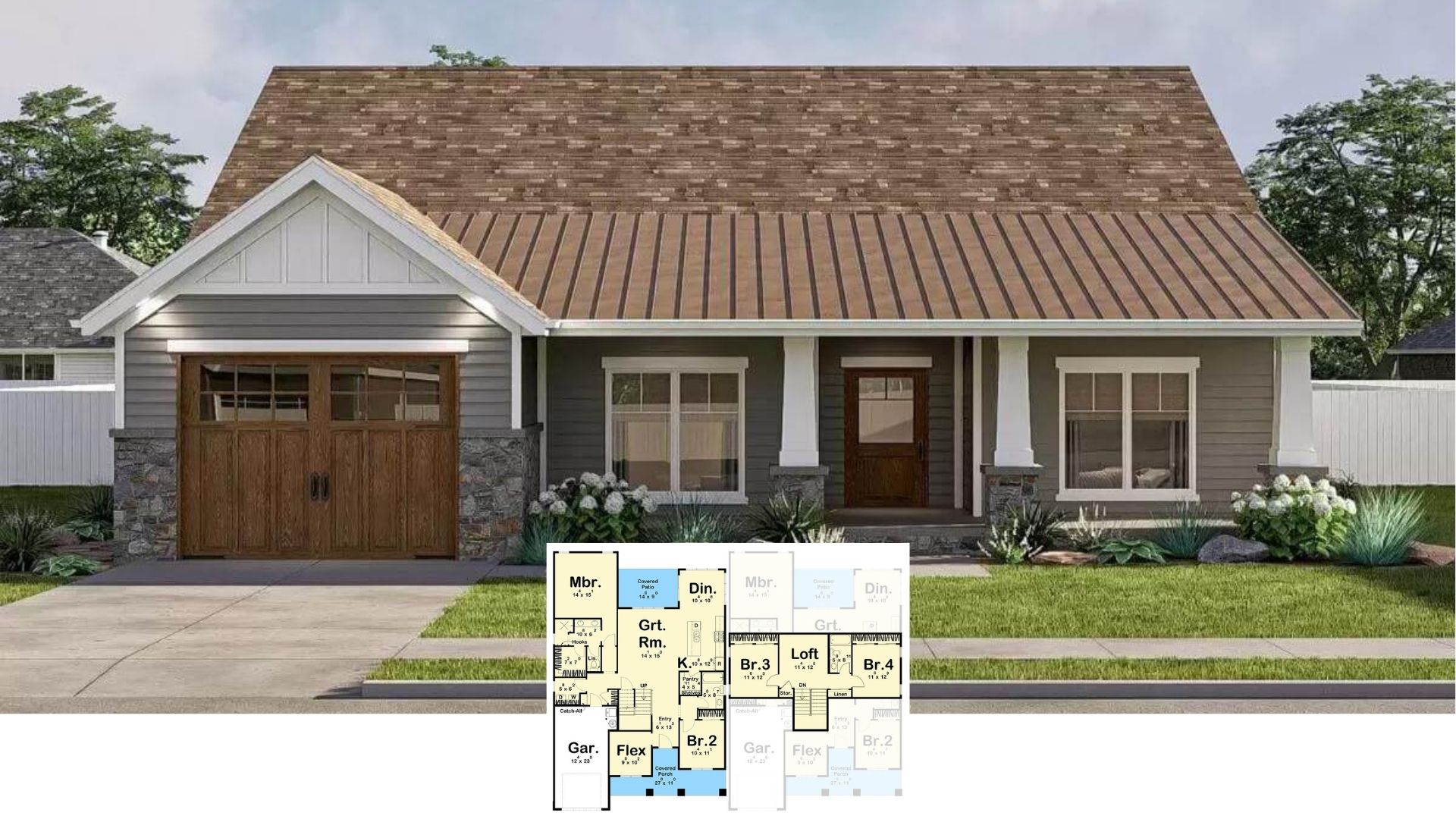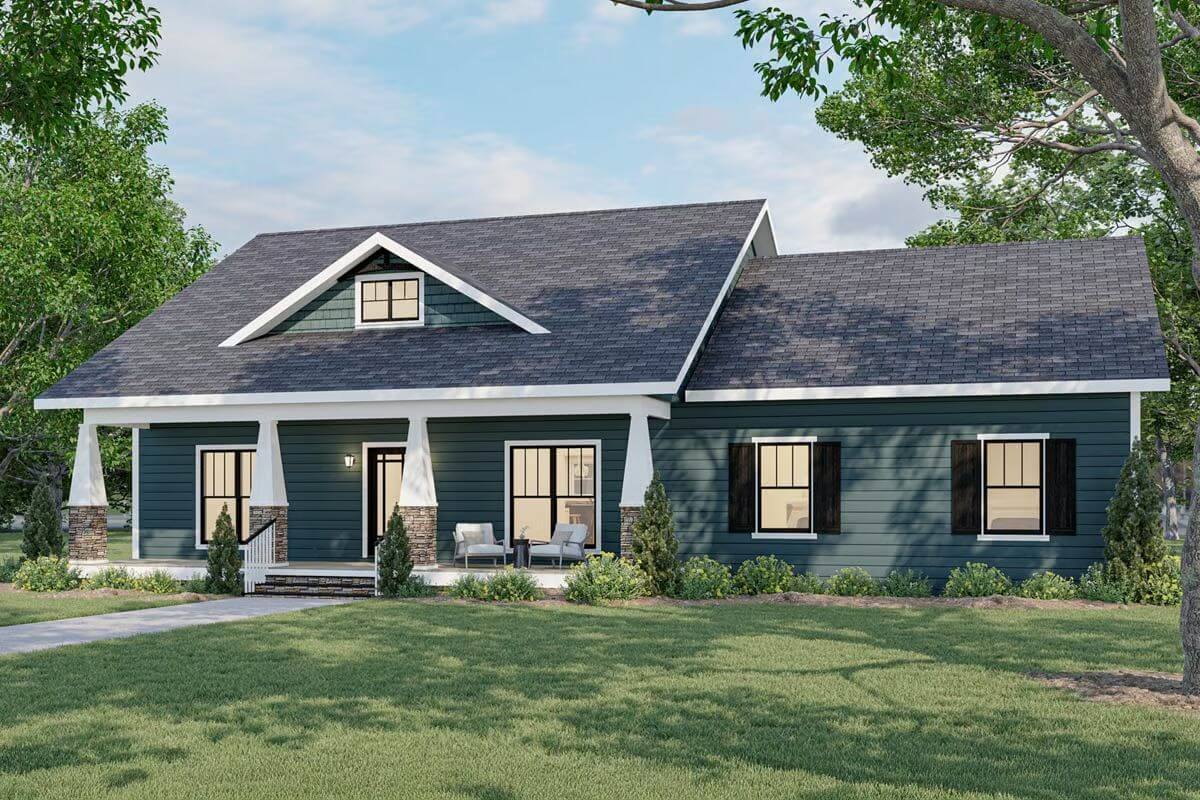
Would you like to save this?
Specifications
- Sq. Ft.: 1,882
- Bedrooms: 2-3
- Bathrooms: 2.5
- Stories: 2
- Garage: 2
Main Level Floor Plan
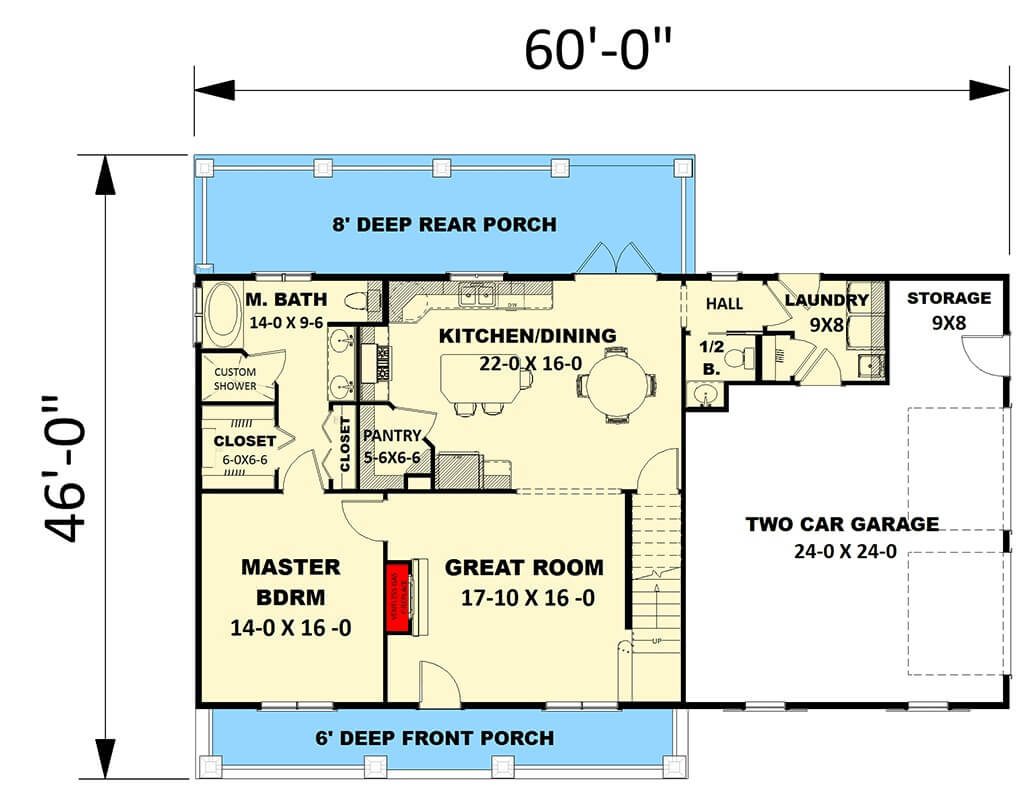
Second Level Floor Plan
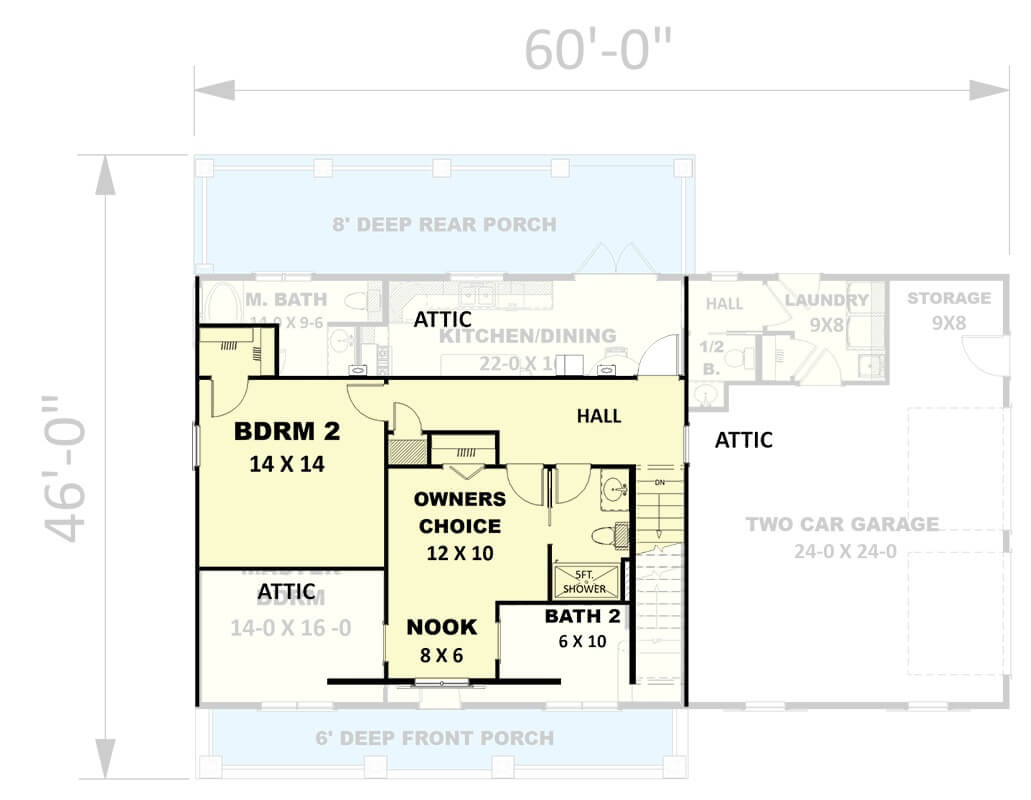
🔥 Create Your Own Magical Home and Room Makeover
Upload a photo and generate before & after designs instantly.
ZERO designs skills needed. 61,700 happy users!
👉 Try the AI design tool here
Rear View
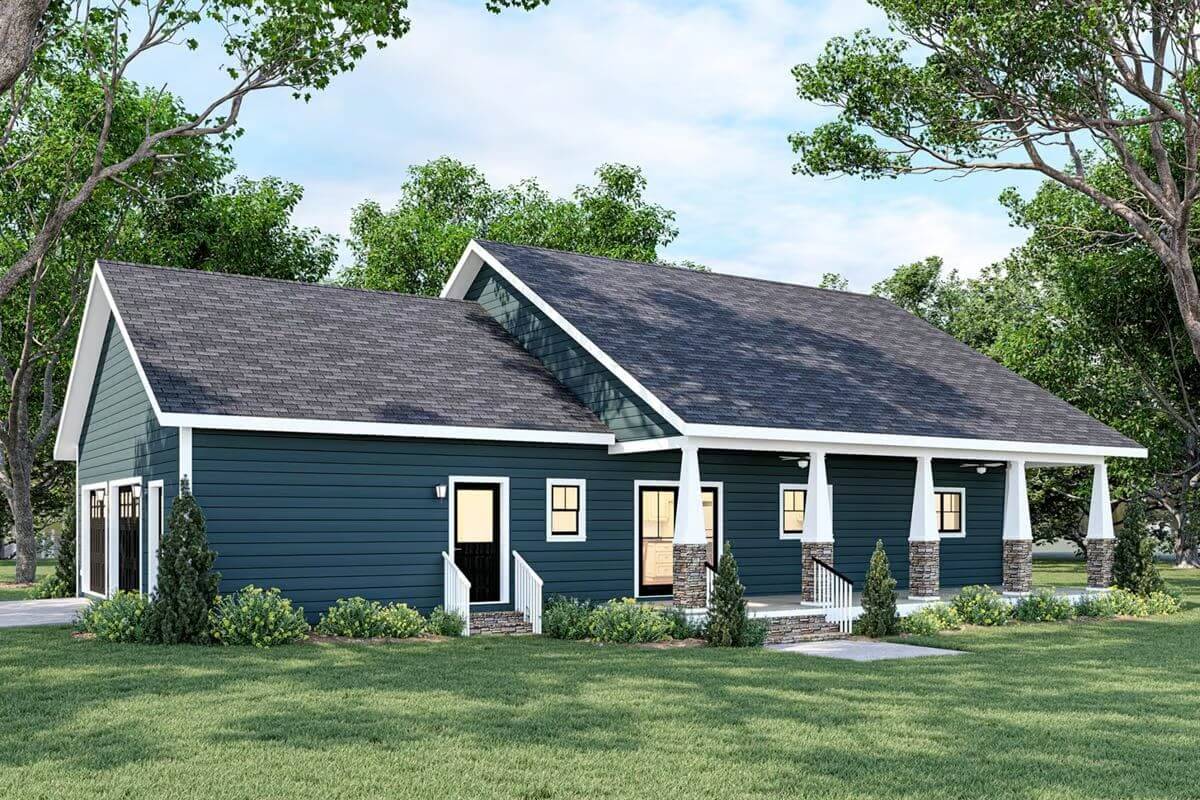
Front View
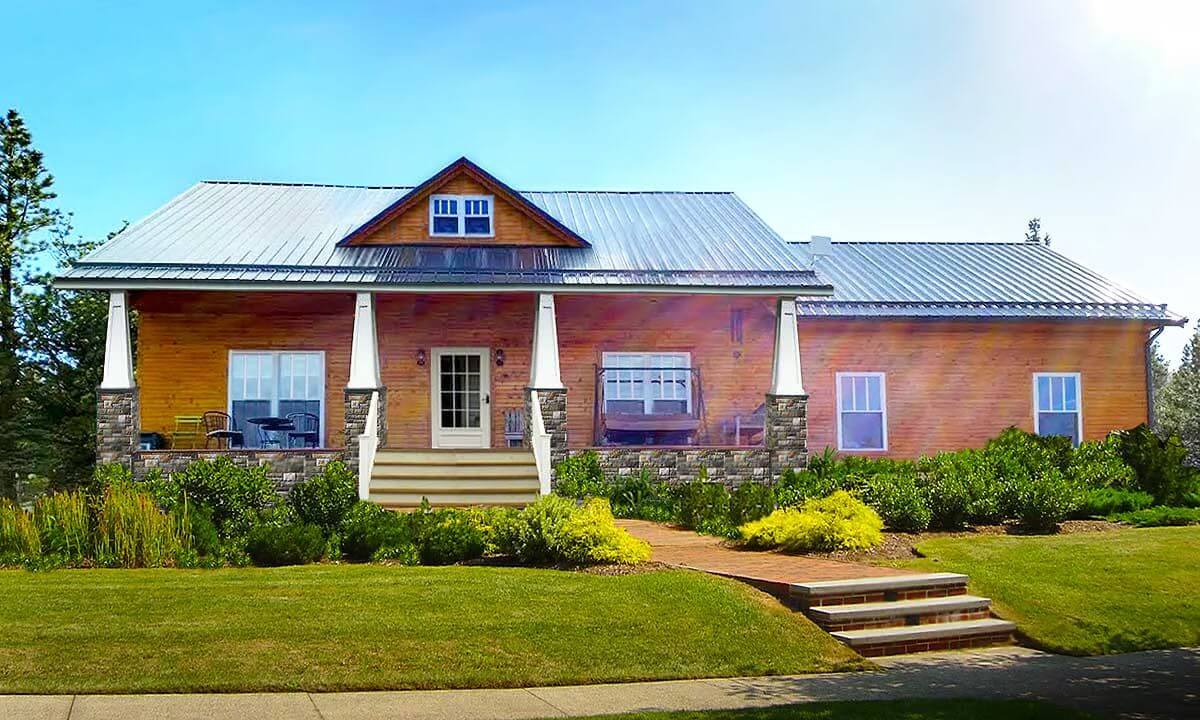
Living Room
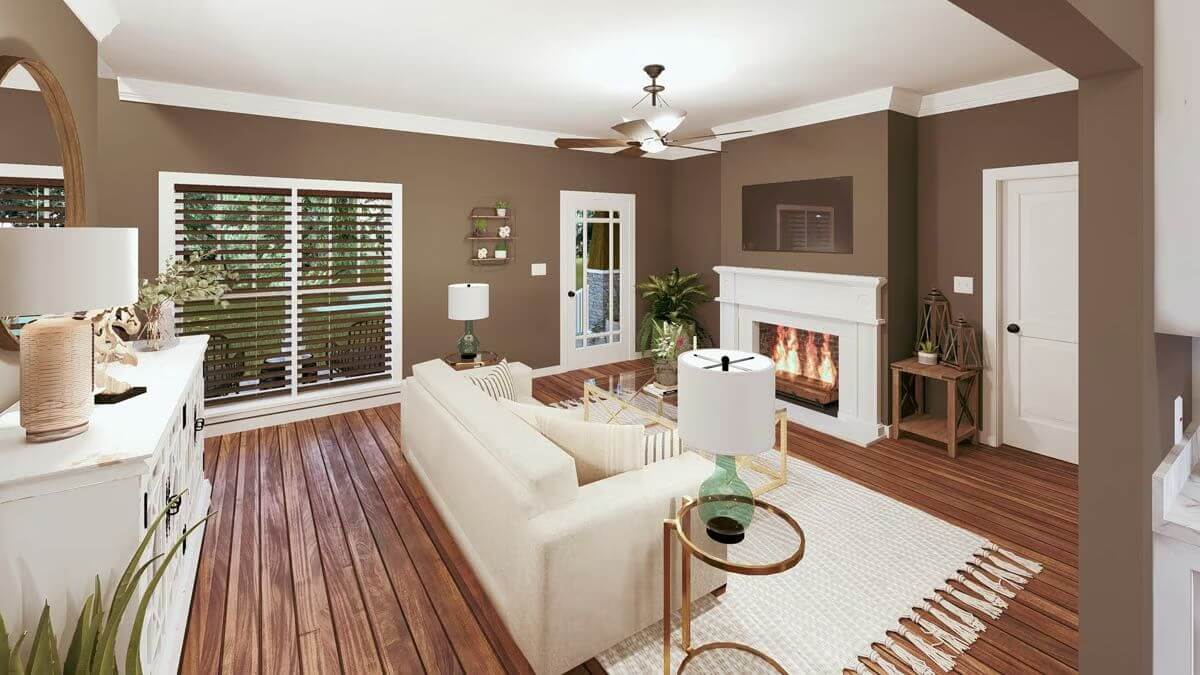
Kitchen
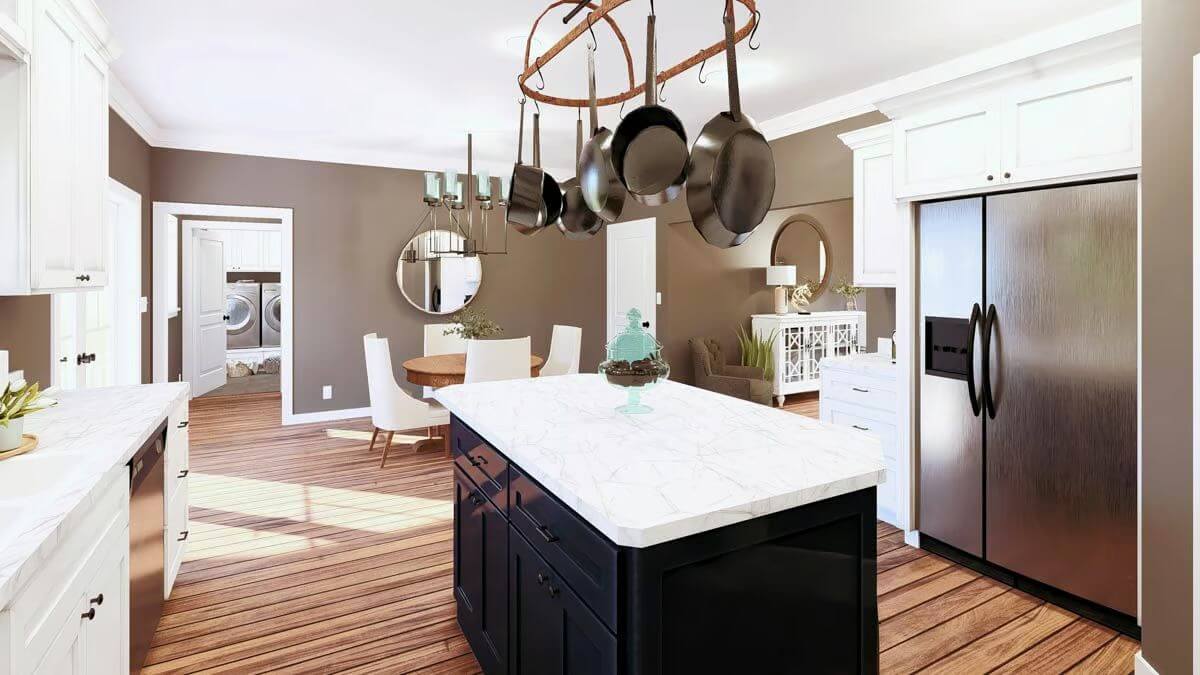
Would you like to save this?
Kitchen
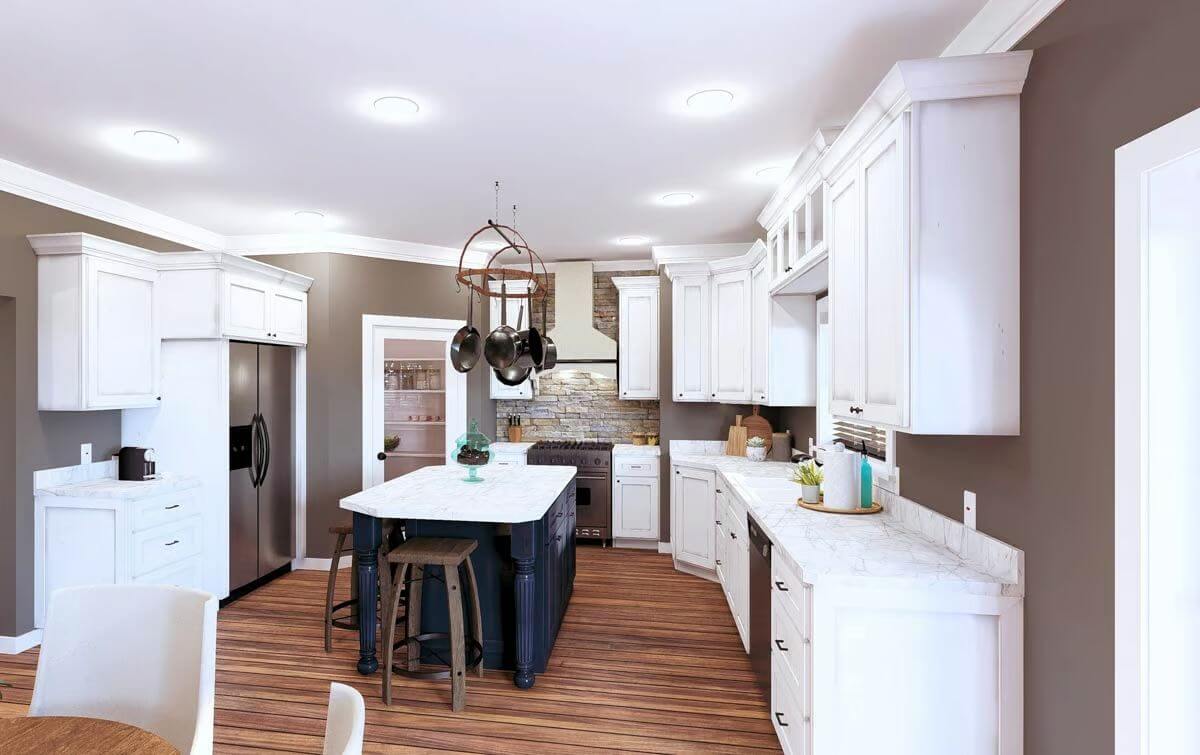
Primary Bedroom
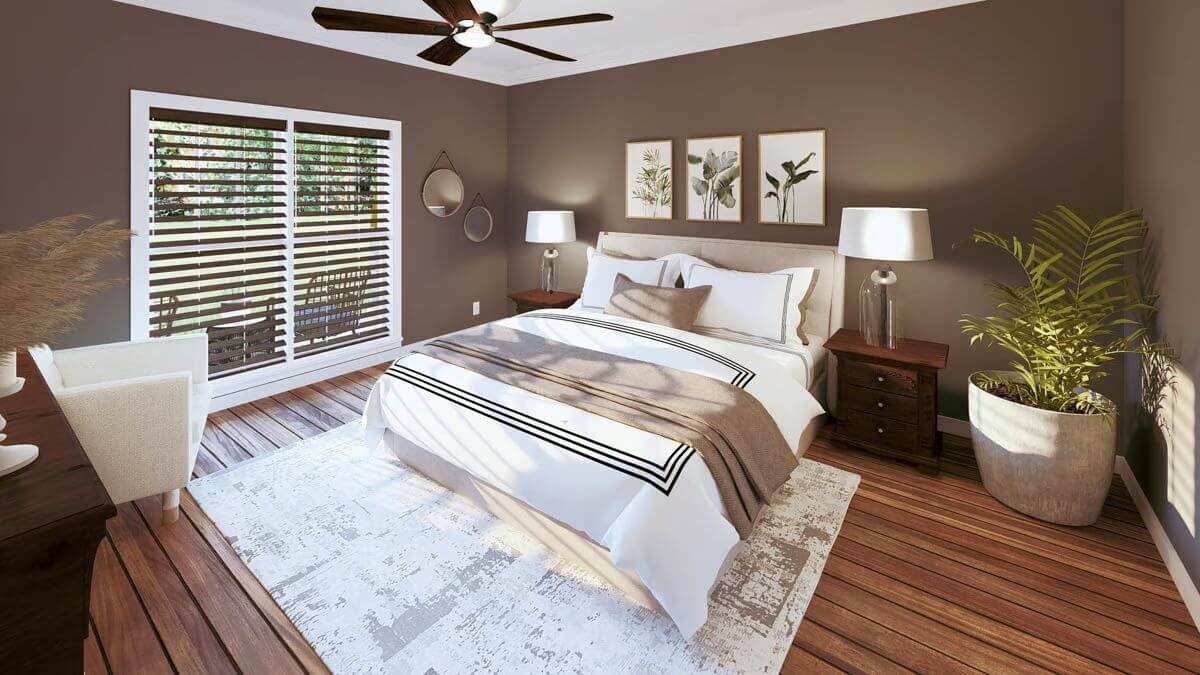
Primary Bathroom
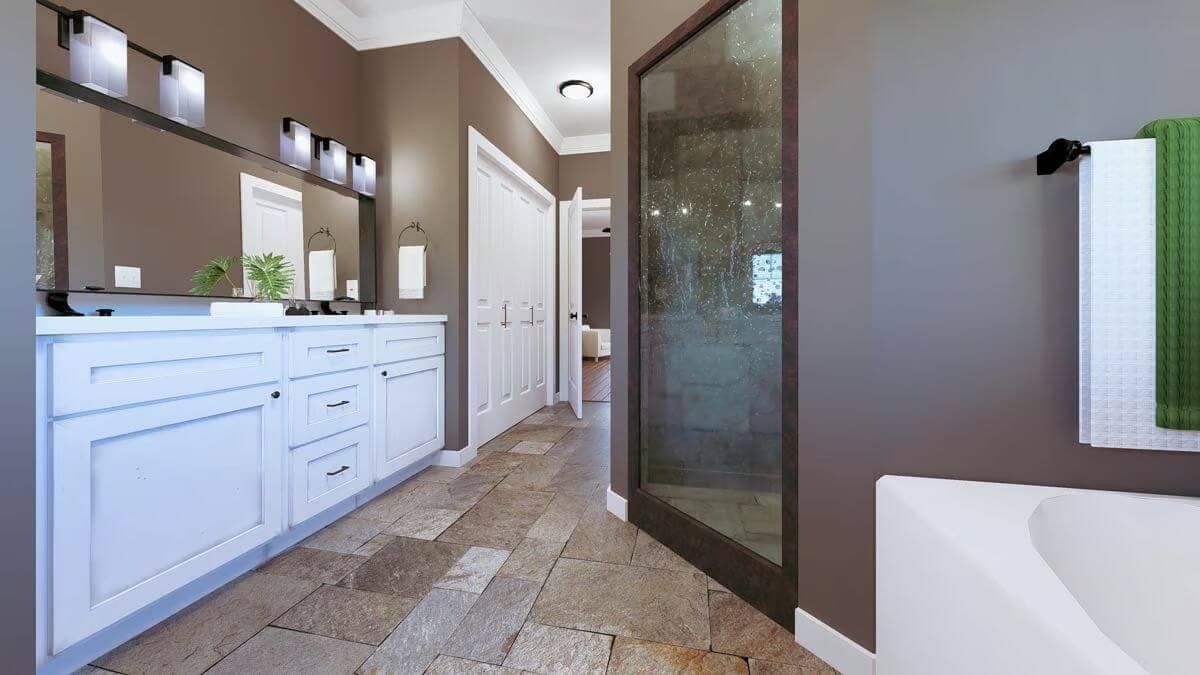
Bedroom
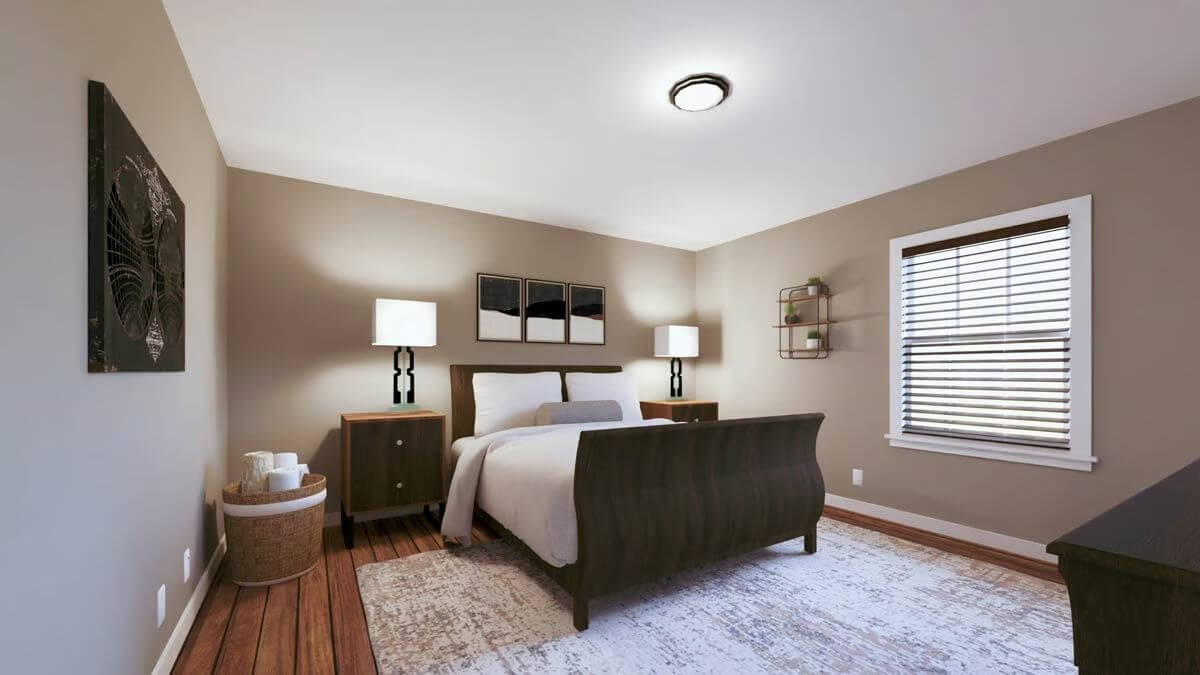
Laundry Room
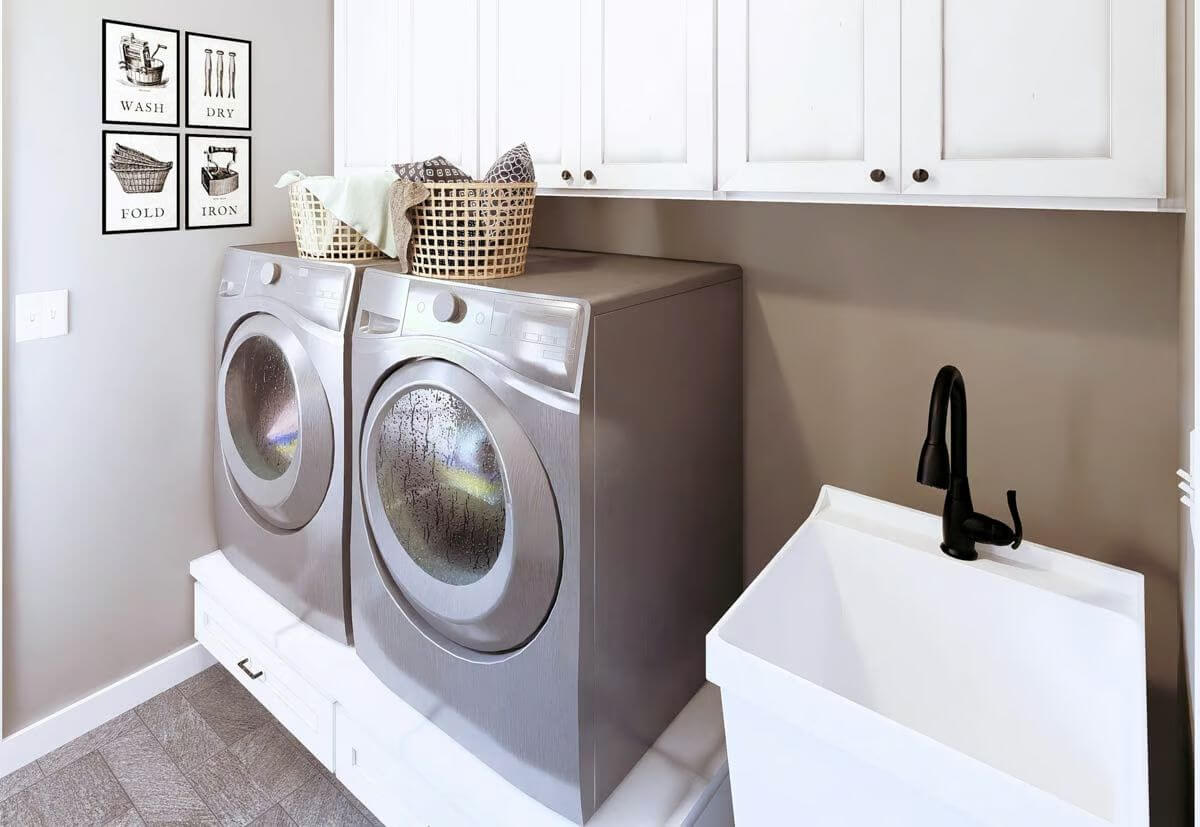
Powder Room
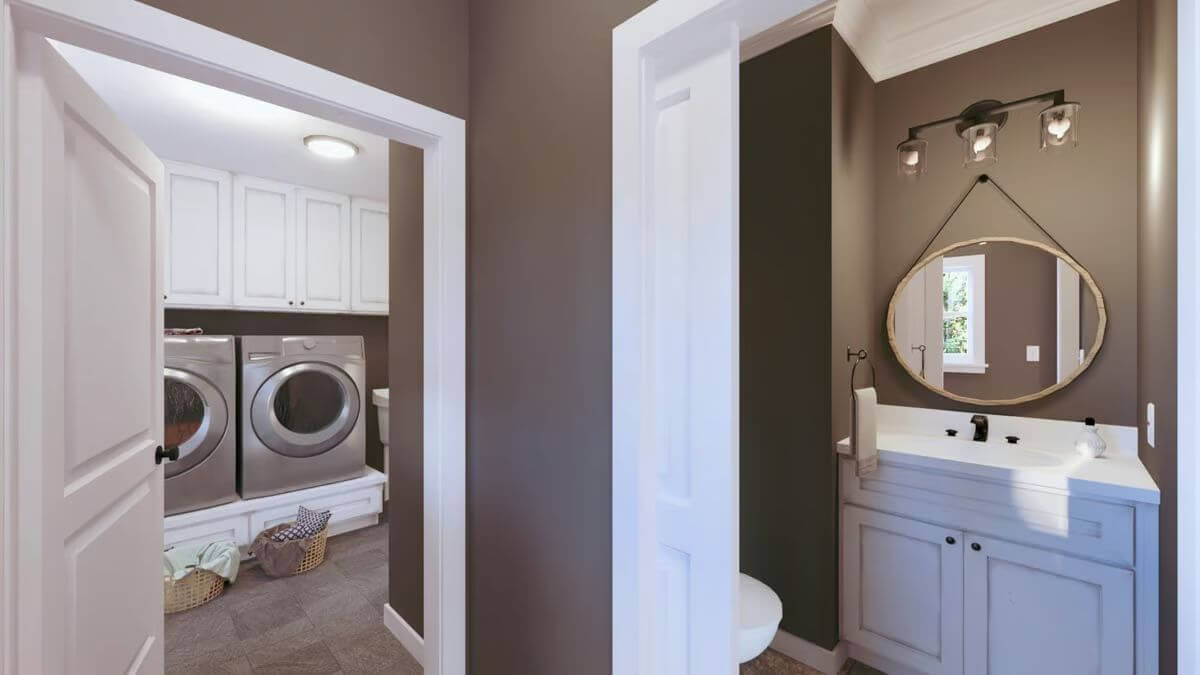
Family Room
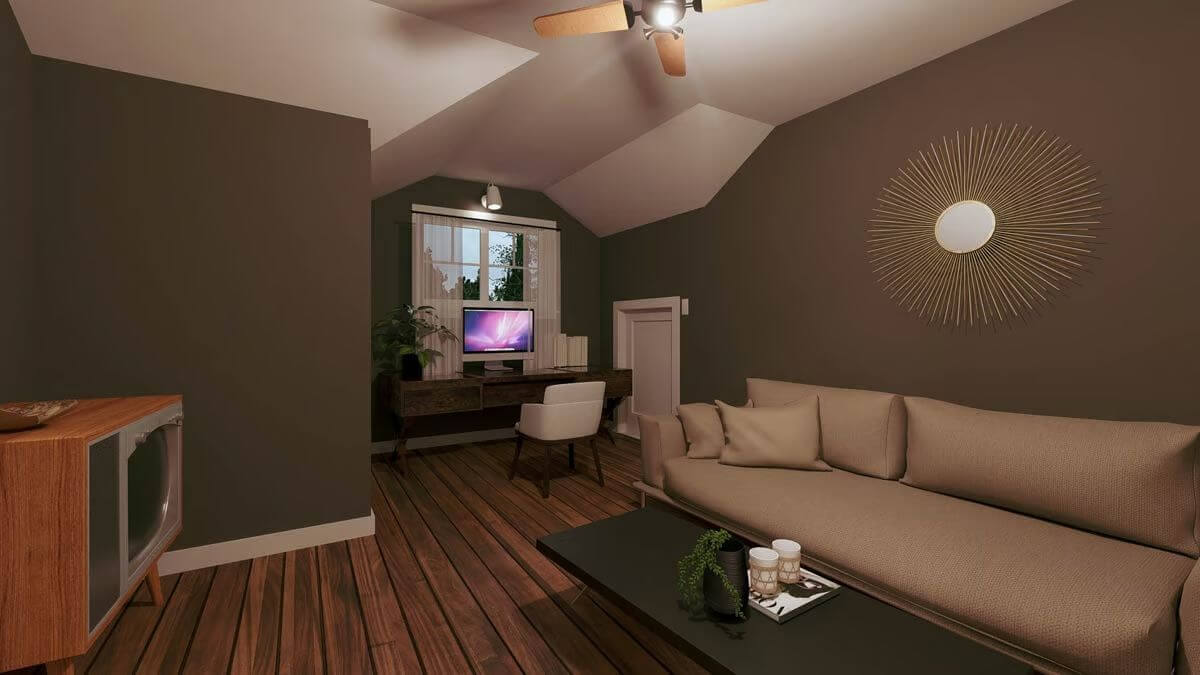
Details
This craftsman cottage offers a classic exterior with rich character. Horizontal lap siding in a bold tone is accented by white trim and tapered columns on stone piers, lending a timeless and welcoming appearance. A centered gable dormer above the front porch adds balance and interest, while black shutters and clean roof lines give the home a traditional, yet fresh, curb appeal.
Inside, the main level is anchored by an open-concept layout combining the great room and kitchen/dining area. The kitchen is equipped with ample cabinetry, a central island, and a walk-in pantry. The primary bedroom sits at the rear of the home for privacy and features dual closets and an ensuite bathroom with a custom shower. The great room is centrally located, with access to both the front and rear porches, encouraging seamless indoor-outdoor living.
A hallway leads to the laundry area, powder room, and storage space just before entering the two-car garage, which also includes additional storage.
The second level houses a large secondary bedroom with a walk-in closet, a full bath, and flexible-use spaces including a nook and an owner’s choice room, ideal for an office, guest room, or hobby space. Strategic attic access maximizes storage, rounding out the efficient and family-friendly layout.
Pin It!
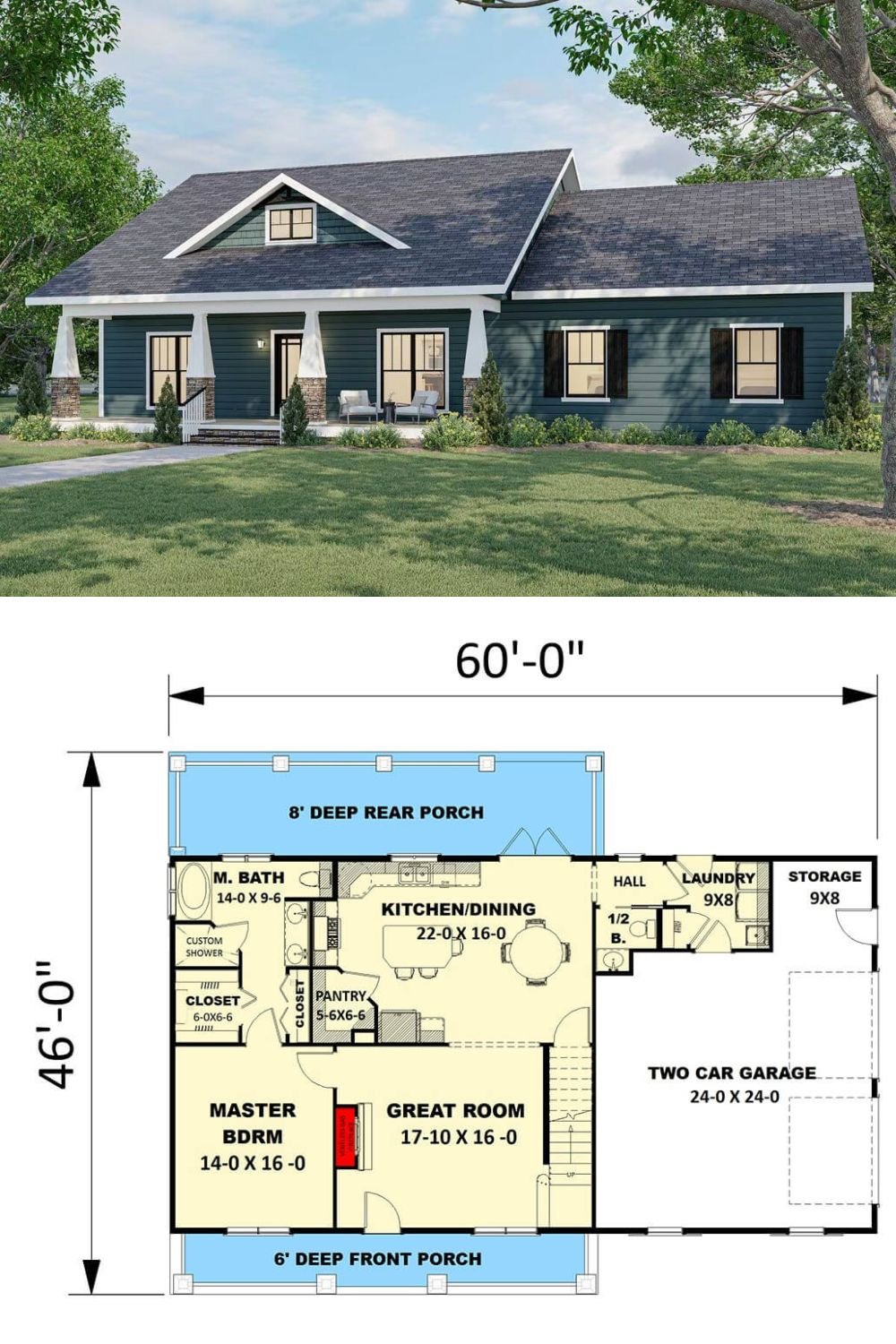
🔥 Create Your Own Magical Home and Room Makeover
Upload a photo and generate before & after designs instantly.
ZERO designs skills needed. 61,700 happy users!
👉 Try the AI design tool here
Architectural Designs Plan 2598DH


