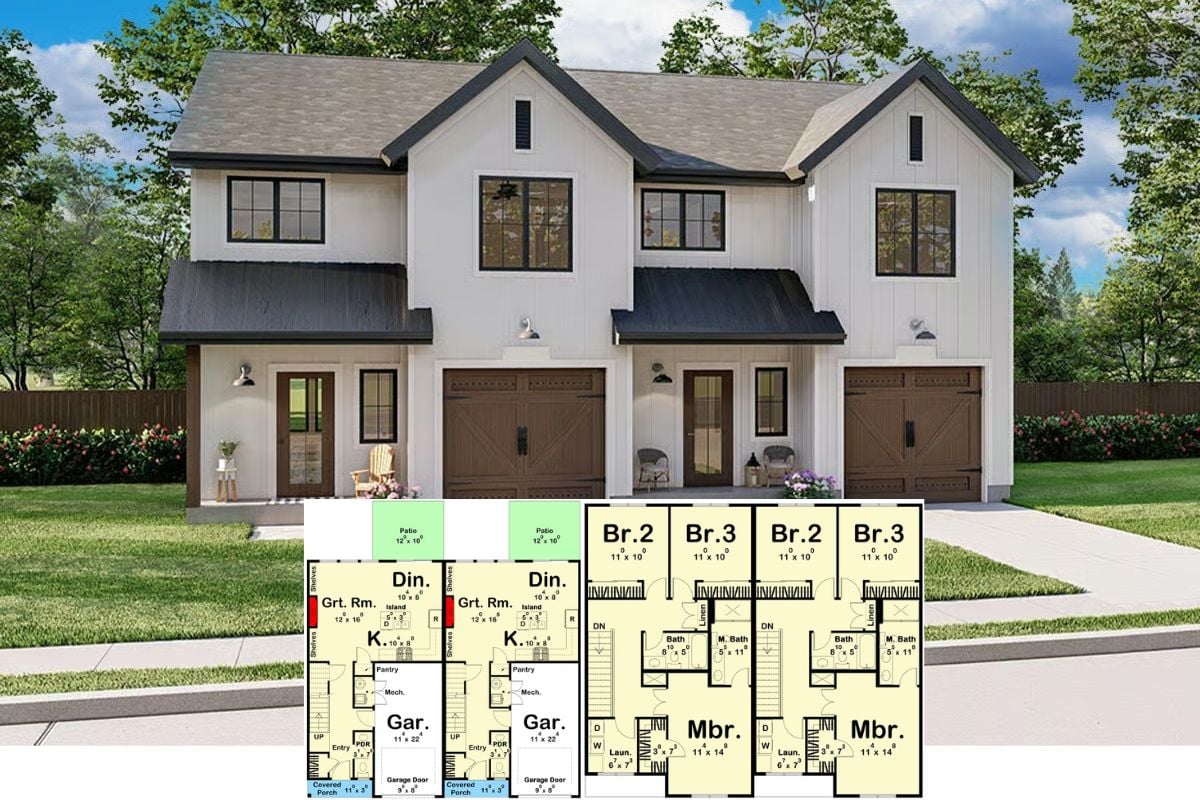
Would you like to save this?
Specifications
- Sq. Ft.: 2,578
- Bedrooms: 3
- Bathrooms: 3
- Stories: 2
- Garage: 2
The Floor Plan


🔥 Create Your Own Magical Home and Room Makeover
Upload a photo and generate before & after designs instantly.
ZERO designs skills needed. 61,700 happy users!
👉 Try the AI design tool here
Photos




Would you like to save this?








🔥 Create Your Own Magical Home and Room Makeover
Upload a photo and generate before & after designs instantly.
ZERO designs skills needed. 61,700 happy users!
👉 Try the AI design tool here




Details
Classic clapboard siding, gable rooflines, exposed rafters, and an inviting front porch lined by decorative pillars embellish this 3-bedroom country home. It includes a double front-facing garage that enters the home through the laundry room.
Upon entry, a lovely foyer greets you. On its left is a flexible office that can be converted into a guest room.
The great room, kitchen, and dining area flow seamlessly in an open layout. A fireplace and a wine bar enhances the entertaining while sliding glass doors extend the living space onto a covered porch where you can enjoy alfresco dining.
The primary suite is privately tucked on the home’s rear. It comes with optional porch access and a spa-like bath with a large walk-in closet.
Upstairs, two more bedrooms can be found along with a shared bath and a spacious loft that provides additional gathering space.
Pin It!

Would you like to save this?
The House Designers Plan THD-9712






