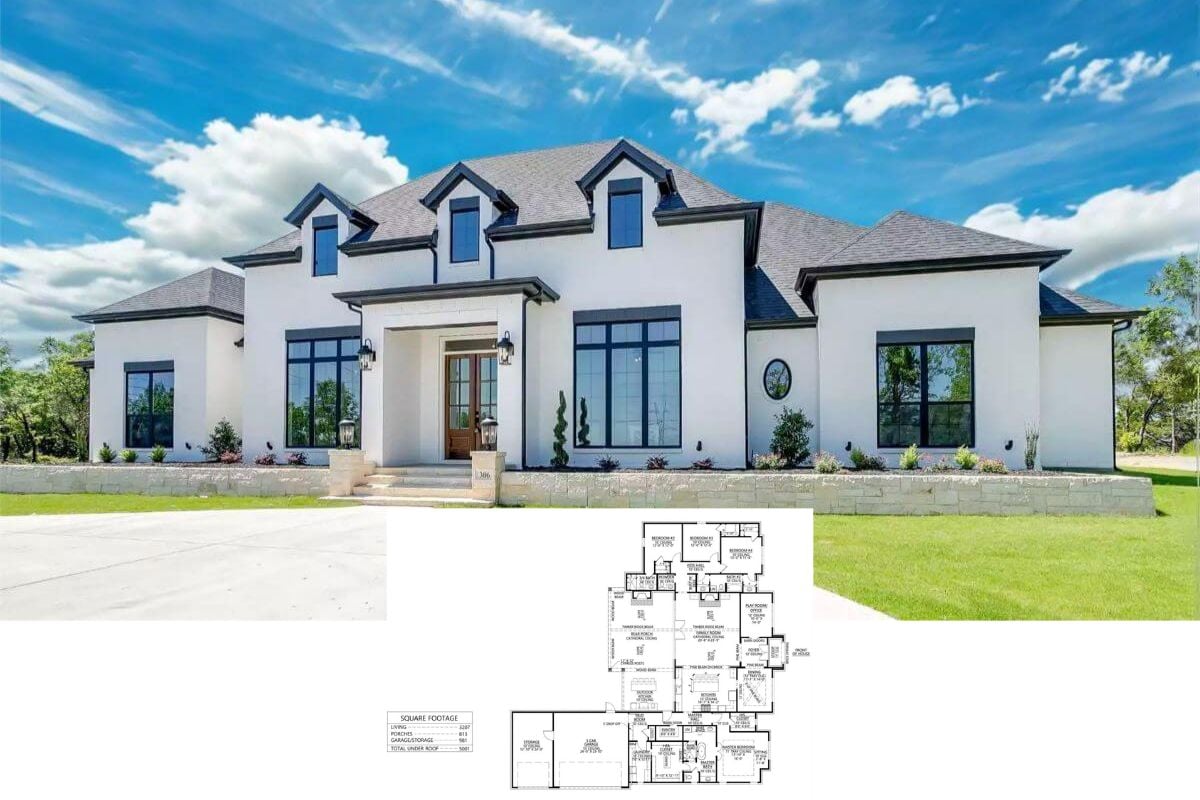Discover the charm of this ranch-style home, offering an impressive 1,800 square feet of thoughtfully designed living space. This home has three comfortable bedrooms and two full bathrooms and is perfect for families and guests alike. The inviting exterior highlights an extended front porch framed by sturdy wooden beams, epitomizing classic ranch architecture’s relaxed, timeless appeal.
Notice the Expansive Front Porch on This Ranch

Would you like to save this?
This classic ranch-style home emphasizes wide one-story layouts and harmonious design. Its combination of a low-pitched roof, expansive porches, and natural wood features embodies a refined yet effortless style that melds seamlessly with its tranquil surroundings. The floor plan’s focus on symmetry and openness enhances the calming, rustic ambiance central to the ranch aesthetic.
Explore This Floor Plan: Vaulted Ceilings and a Grilling Porch Highlight the Design
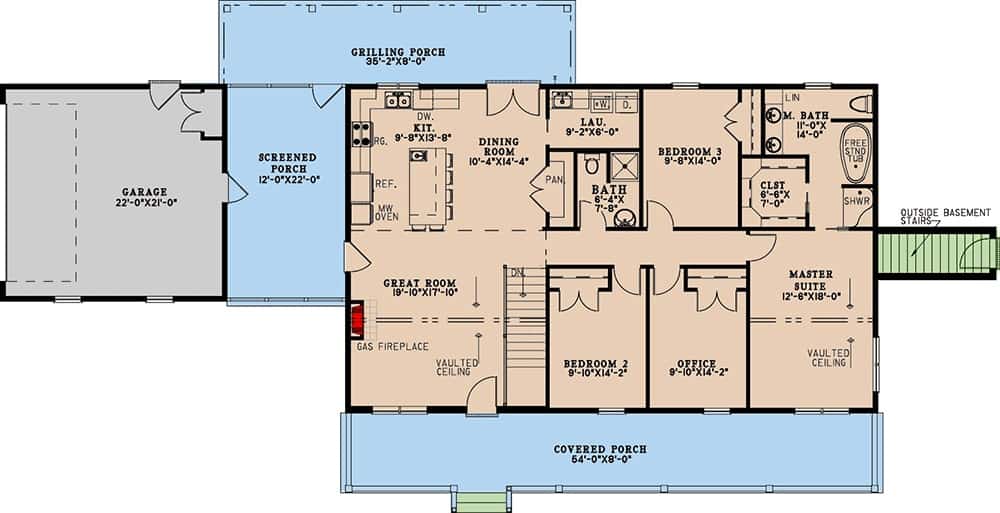
This detailed floor plan highlights the thoughtful layout of the ranch-style home. Notable features include a vaulted ceiling in the spacious great room, providing an open and airy feel. The design also incorporates a screened porch leading to a grilling porch, perfect for seamless indoor-outdoor entertaining.
Check Out This Unfinished Basement: Endless Possibilities Await
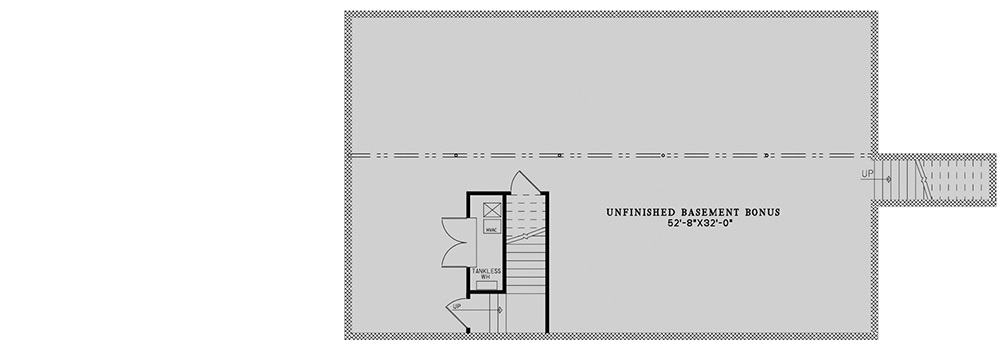
🔥 Create Your Own Magical Home and Room Makeover
Upload a photo and generate before & after designs instantly.
ZERO designs skills needed. 61,700 happy users!
👉 Try the AI design tool here
This floor plan features an expansive unfinished basement, a blank canvas for your imagination. With ample space, it’s perfect for adding a home theater, gym, or additional storage. The layout offers flexibility, allowing for creative design tailored to your lifestyle.
Source: Architectural Designs – Plan 70868MK
Take a Look at This Classic Ranch with Its Balanced Symmetry
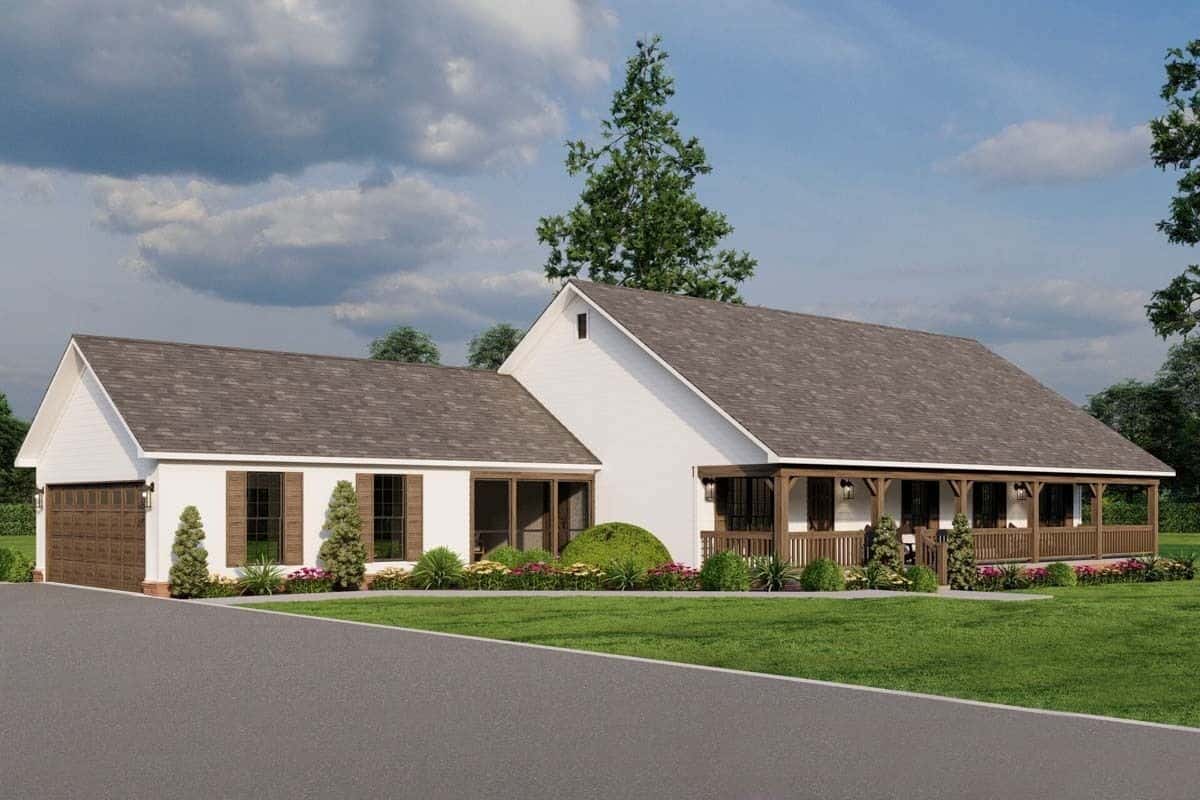
This ranch home features a harmonious design with a wide front porch supported by bold, rustic wooden beams. The bright white facade, contrasting wood shutters, and shingled roof create an understated elegance. Landscaping with vibrant flowers and neatly trimmed shrubs adds a touch of color and enhances the overall symmetry.
Take Note of the Craftsman Pillars on This Ranch-Style Porch
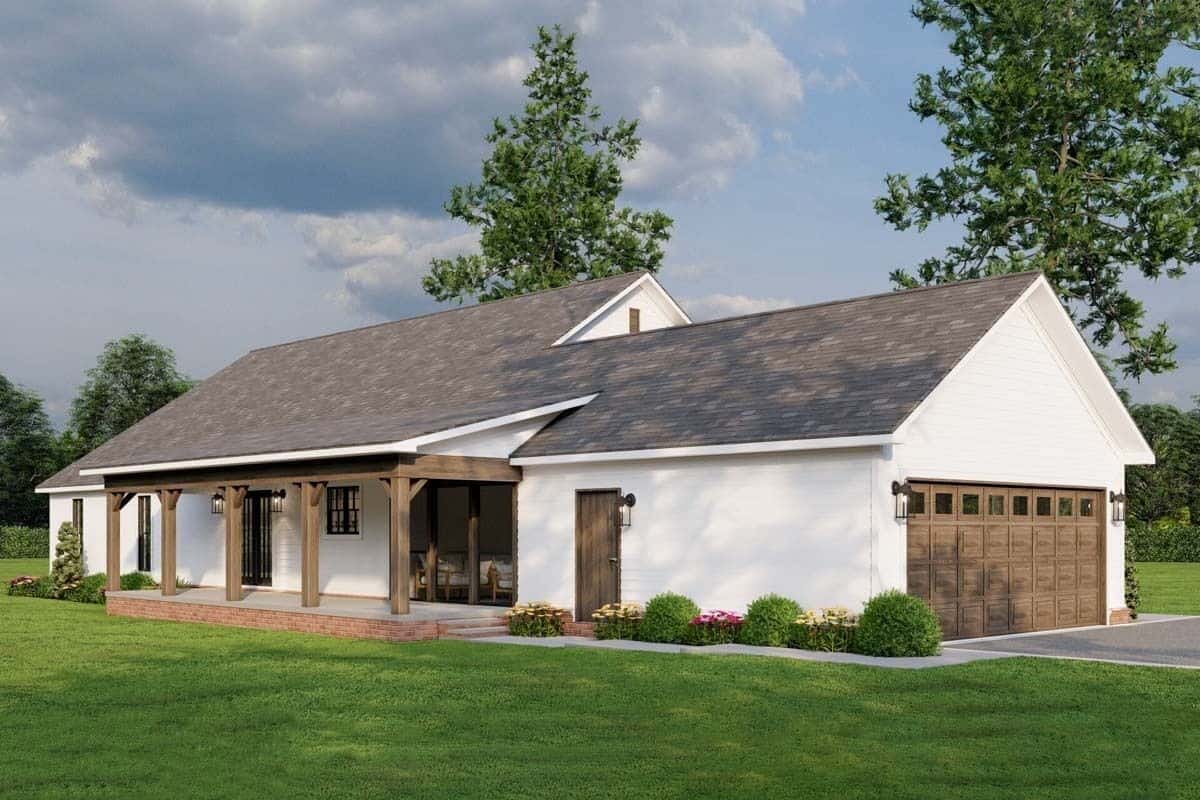
This charming ranch-style home emphasizes Craftsman elements, with its thick wooden pillars supporting the expansive front porch. The crisp white facade complements the natural wood accents, creating a harmonious blend of traditional and modern styles. A lush green lawn and neat shrubs enhance the home’s elegant simplicity.
Check Out the Relaxing Atmosphere with This Brick Fireplace and Vaulted Ceiling
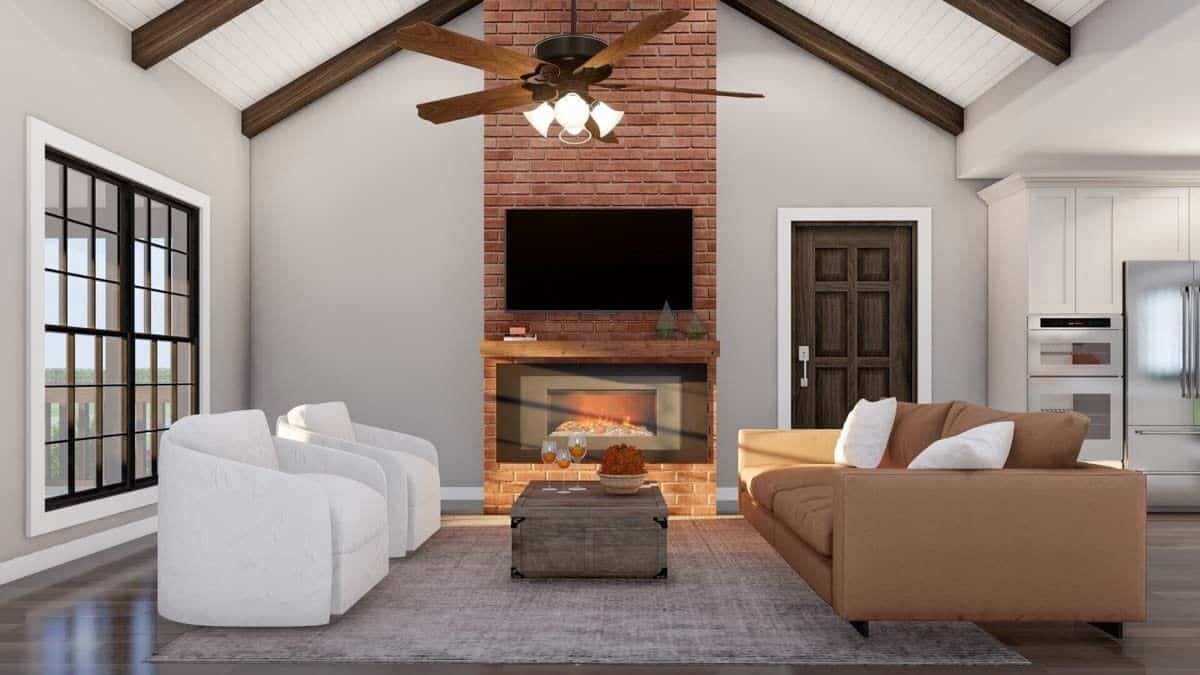
This living room exudes a warm Craftsman charm. Its striking brick fireplace is the focal point, stretching to meet a vaulted ceiling adorned with exposed wooden beams. The seating area, featuring a mix of neutral-toned chairs and a sofa, invites relaxation and conversation. Large windows framed in dark wood provide ample natural light, complementing the room’s earthy tones and enhancing its inviting atmosphere.
Notice the White Island Anchoring This Open-Concept Kitchen
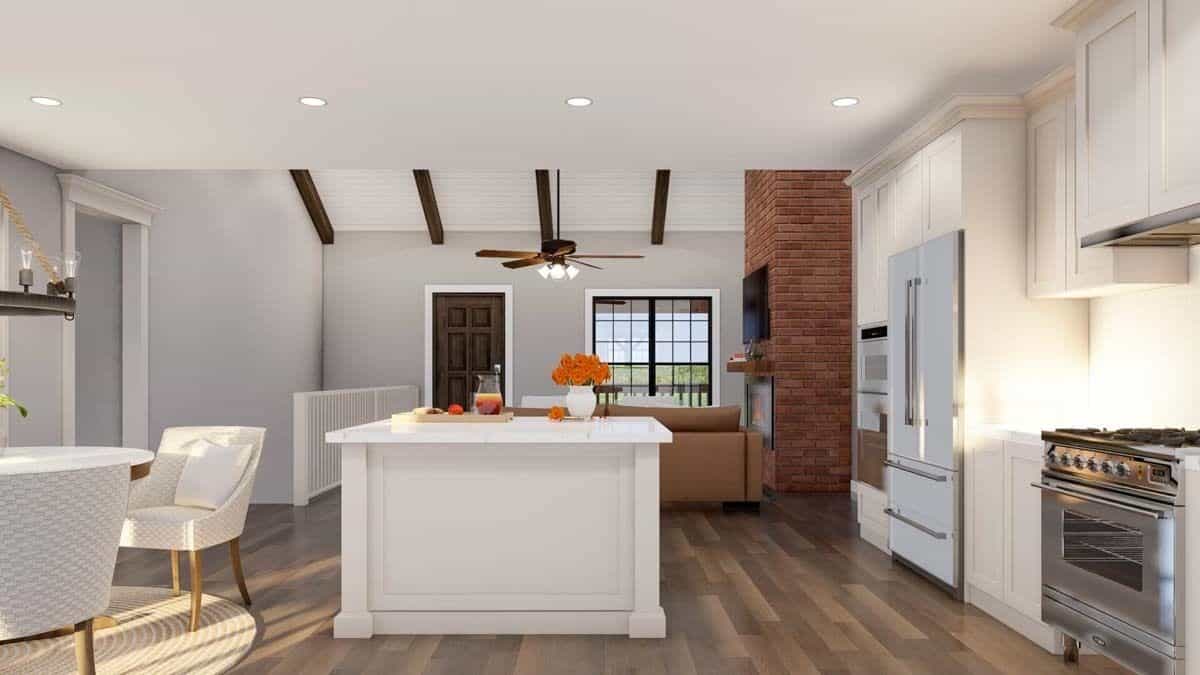
Would you like to save this?
This open-concept kitchen features a central white island contrasting with warm wood flooring. Exposed beams on the vaulted ceiling add a touch of rustic charm, while the brick accent wall with a built-in fireplace introduces a cozy element. The seamless flow between the living and dining areas highlights the home’s spacious, integrated design.
Notice the Chic Pendant Light Over This Breakfast Nook
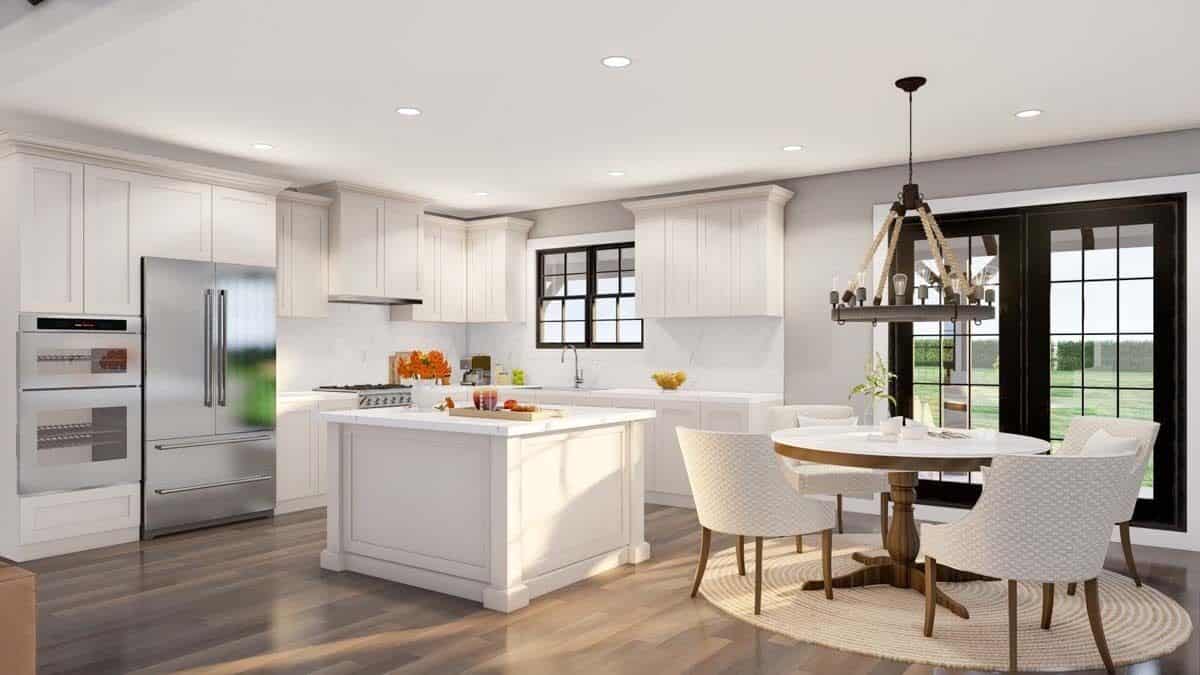
This kitchen combines modern and classic design with its bright white cabinetry and sleek stainless steel appliances. A small round dining table with elegant upholstered chairs sits under a rustic pendant light, creating a cozy breakfast nook. Dark-framed glass doors add contrast and offer a seamless view of the lush outdoors.
Look at the Contrast Between the Island and the Dark Window Frames
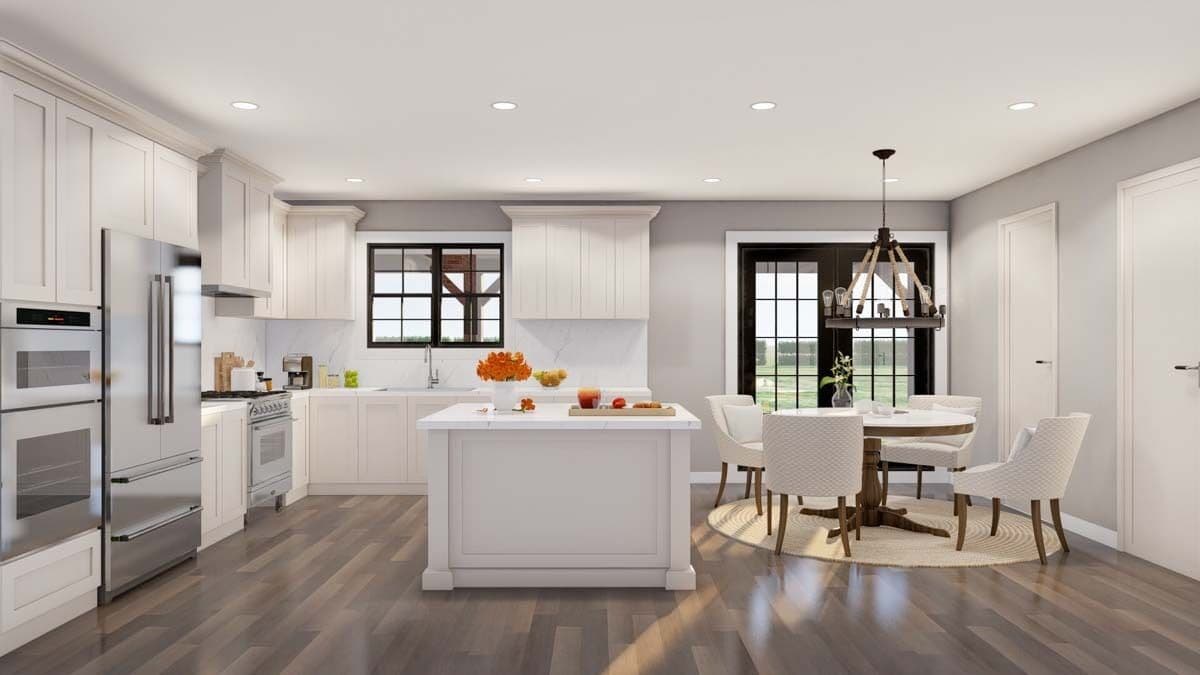
This kitchen beautifully balances light and dark elements with its crisp white cabinetry and rich dark-framed windows. The central island offers a spacious workspace, highlighted by sleek countertops and ample storage, anchoring the space as a gathering spot. The round table in the breakfast nook, under an eye-catching pendant light, adds a cozy dining area with views of the outdoors.
Check Out the Classic Design of This Ranch-Style Garage
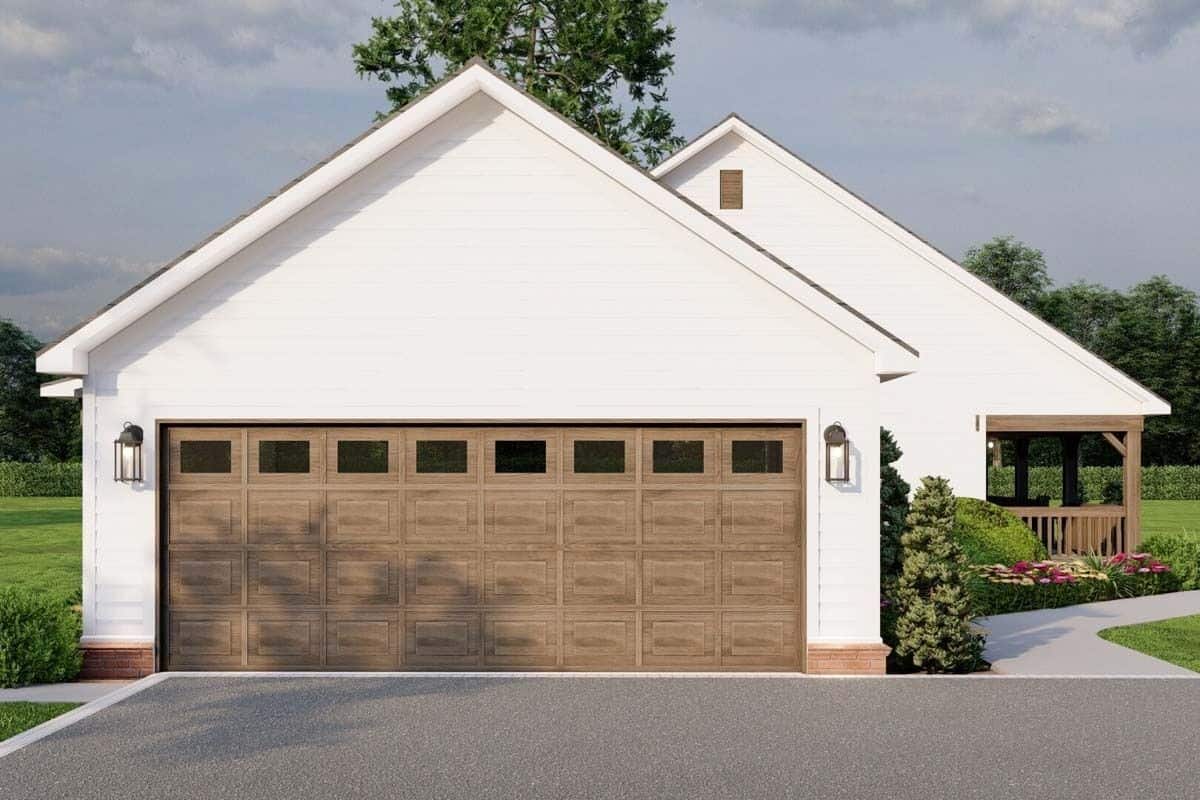
This garage pairs traditional elements with a modern twist. Crisp white siding contrasts with a broad wooden door with panel detailing. The structure’s symmetry complements the overall ranch aesthetic, while the lantern-style lighting adds a touch of elegance. Surrounding greenery and a peek of the porch hint at the home’s cohesive integration with its natural surroundings.
Check Out This Ranch’s Clever Side Entrance and Covered Porch

This side view of the ranch home features a quaint, understated entrance with a simple wooden door and modest gable. A unique highlight is the covered porch, supported by sturdy wooden beams, offering a perfect spot for enjoying the outdoors. Neatly arranged shrubs and vibrant flowers line the facade, adding a touch of natural color and warmth to the home’s crisp white exterior.
Admire the Long Gable Roof and Rustic Porch of This Ranch

This image captures a ranch-style home with a distinctive long gable roof, lending it a classic, low-profile silhouette. The front porch, supported by rustic wooden beams, provides a welcoming outdoor space that complements the white facade. The expansive lawn and mature trees enhance the rural charm, creating a serene and inviting atmosphere.
Source: Architectural Designs – Plan 70868MK





