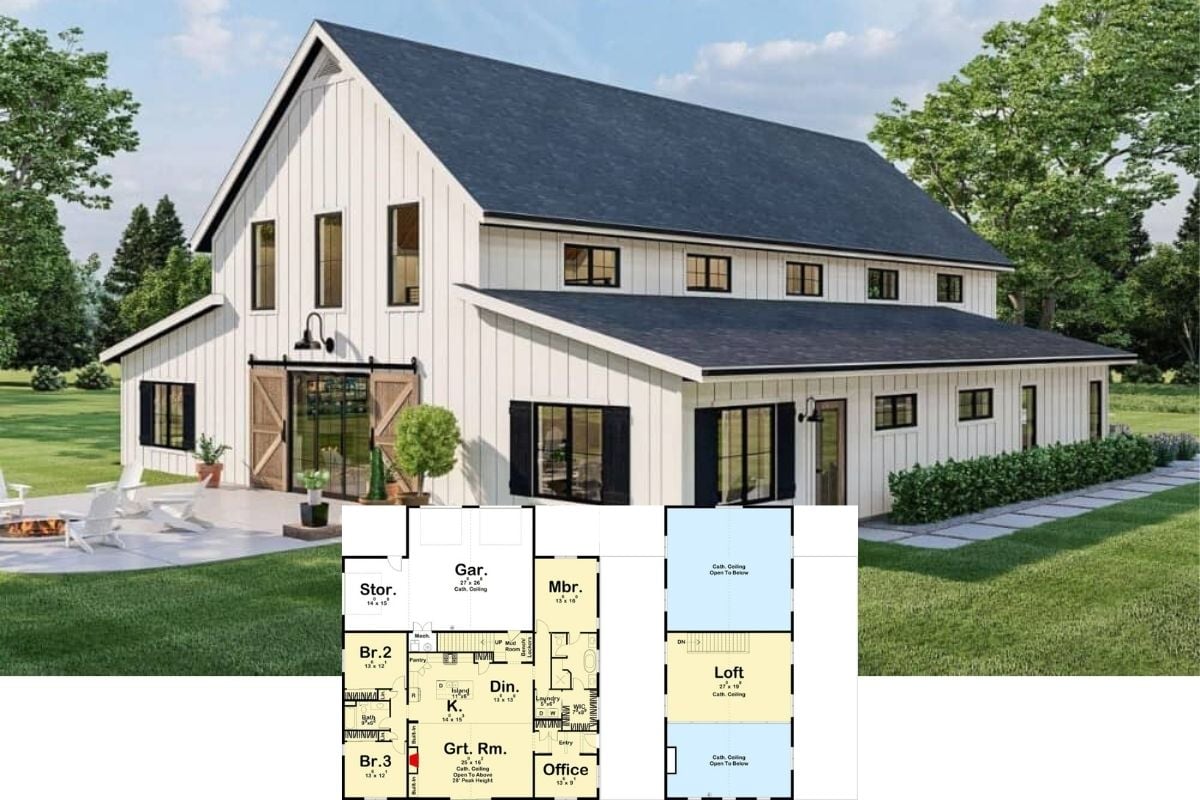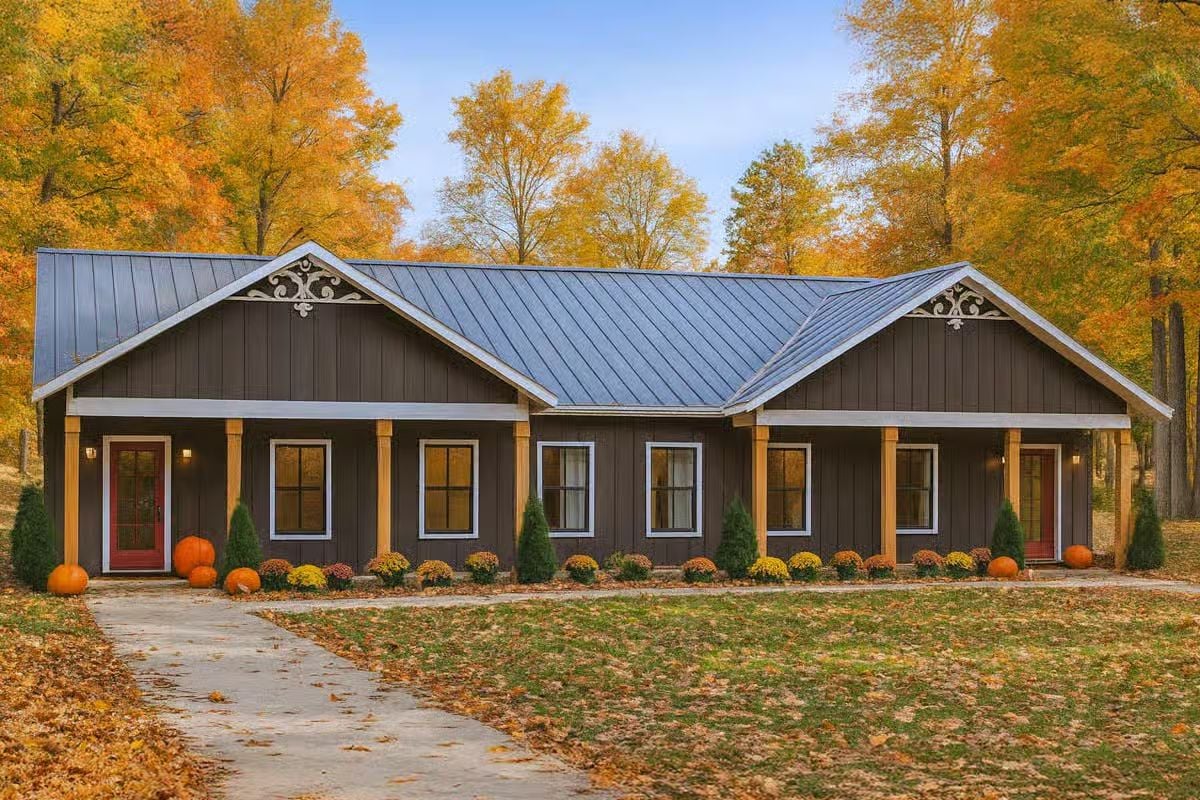
Would you like to save this?
Specifications
- Sq. Ft.: 2,112
- Units: 2
- Width: 66′ 0″
- Depth: 37′ 0″
The Floor Plan

Front View

🔥 Create Your Own Magical Home and Room Makeover
Upload a photo and generate before & after designs instantly.
ZERO designs skills needed. 61,700 happy users!
👉 Try the AI design tool here
Rear View

Open-Concept Living

Living Room
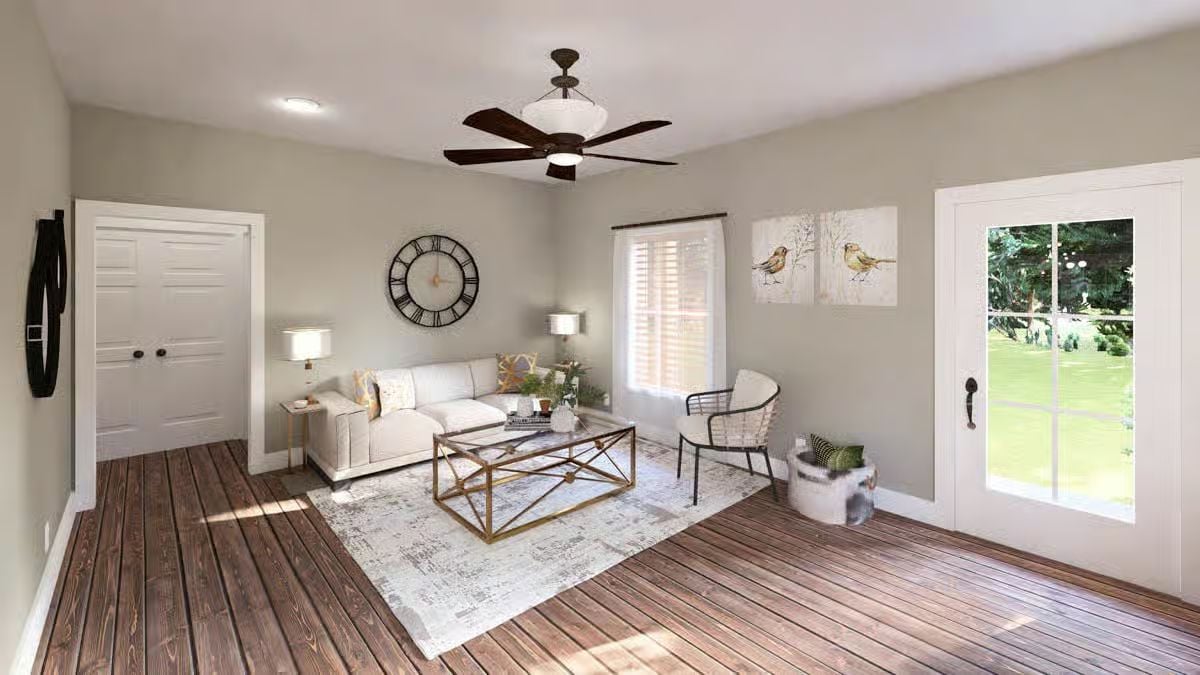
Kitchen
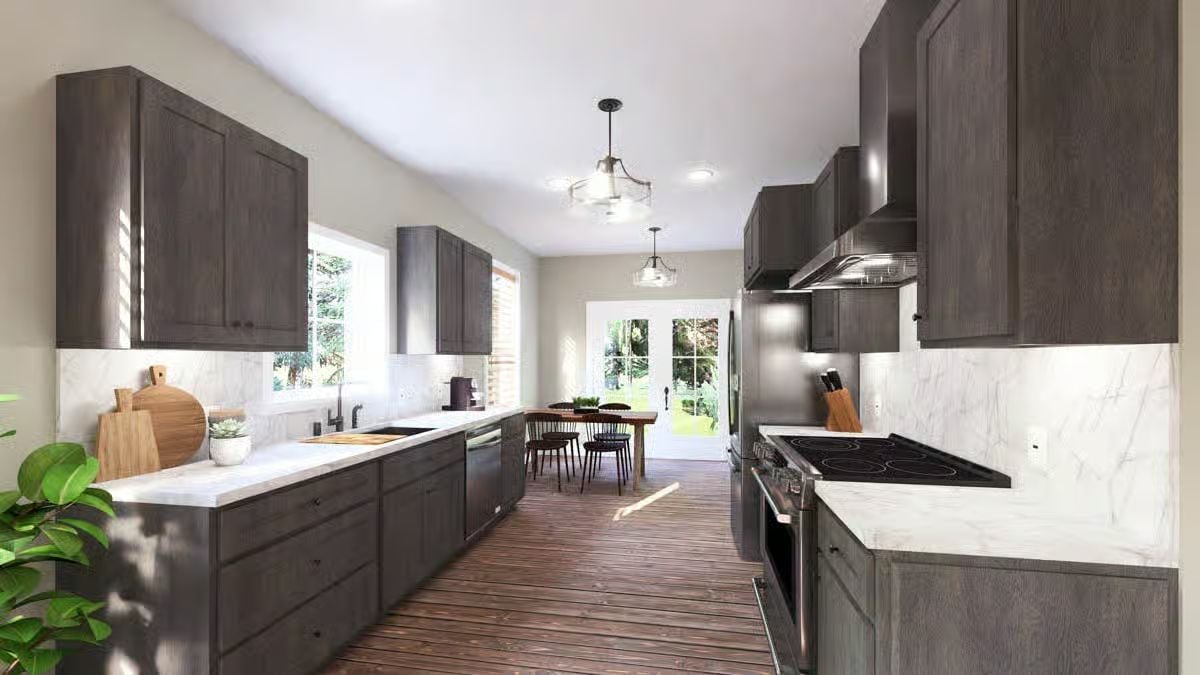
Would you like to save this?
Dining Area
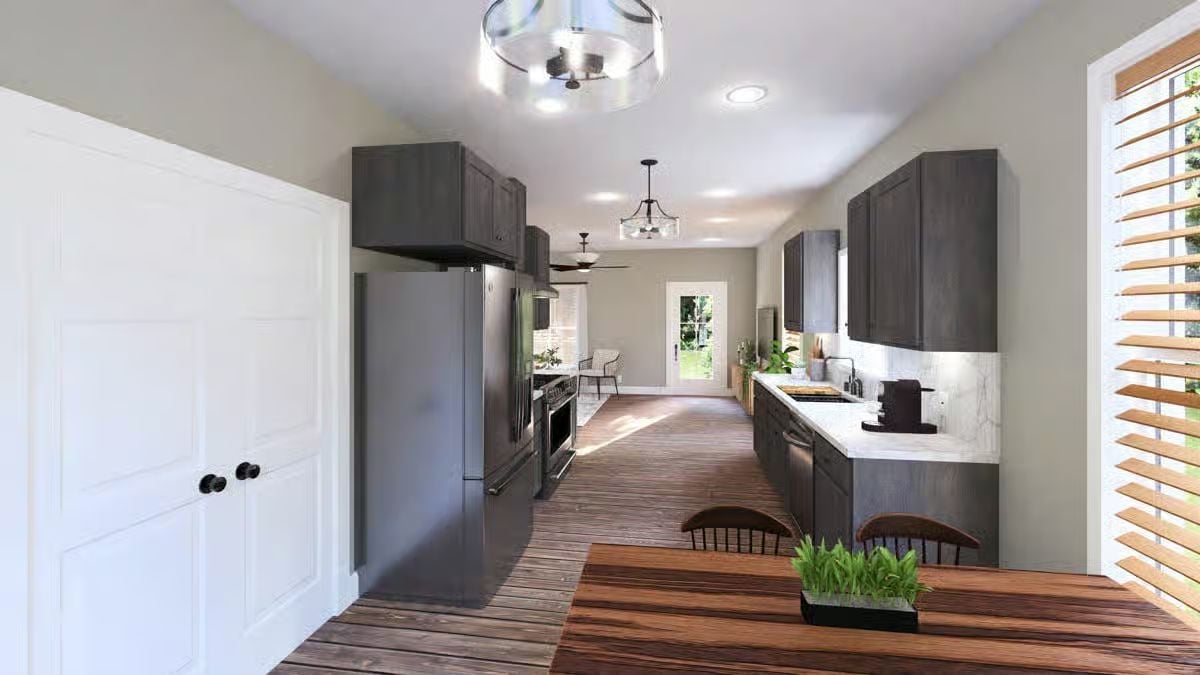
Bedroom
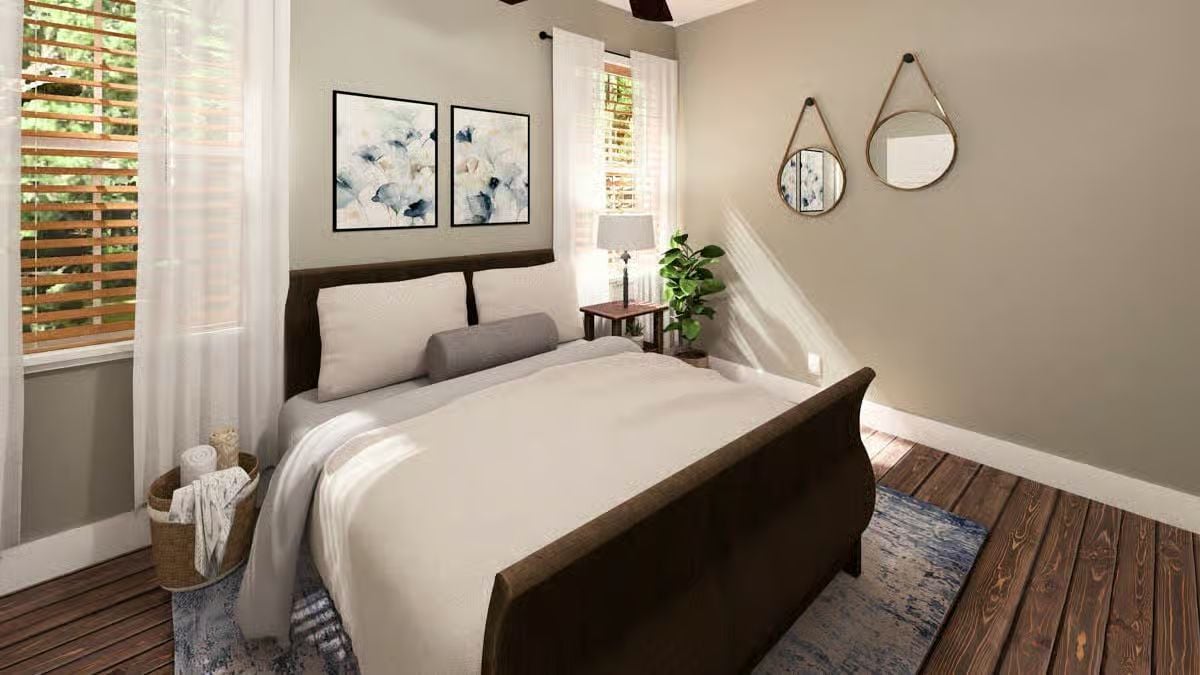
Bedroom

Bedroom

Bathroom
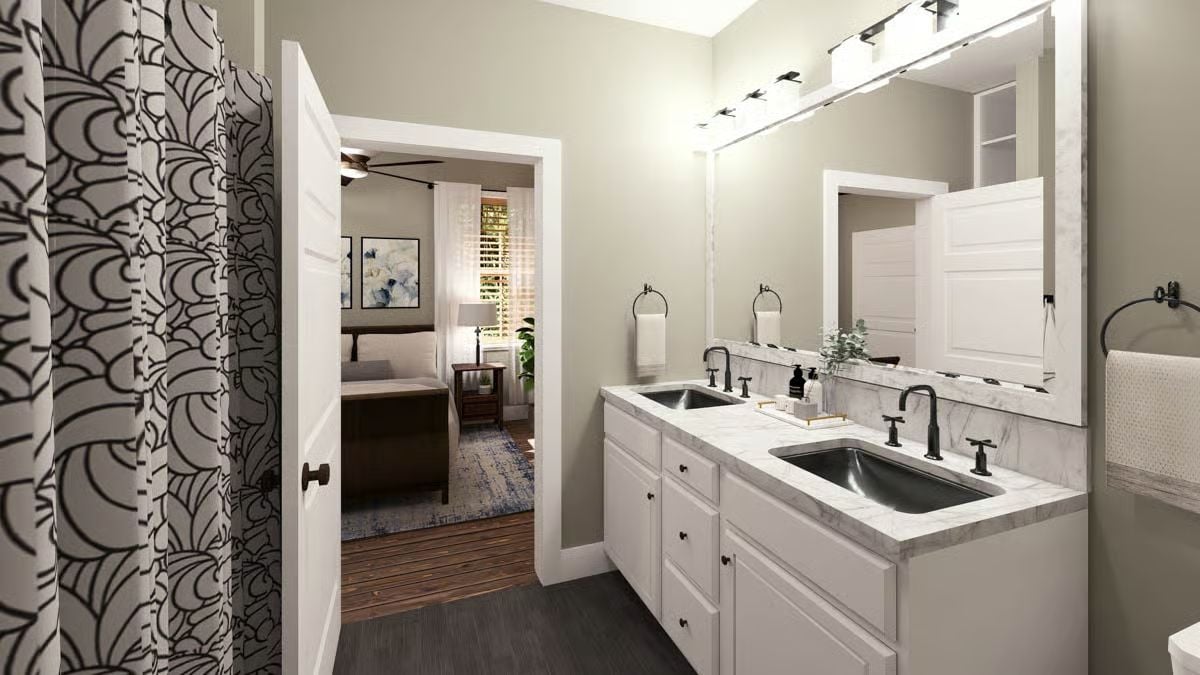
Bathroom
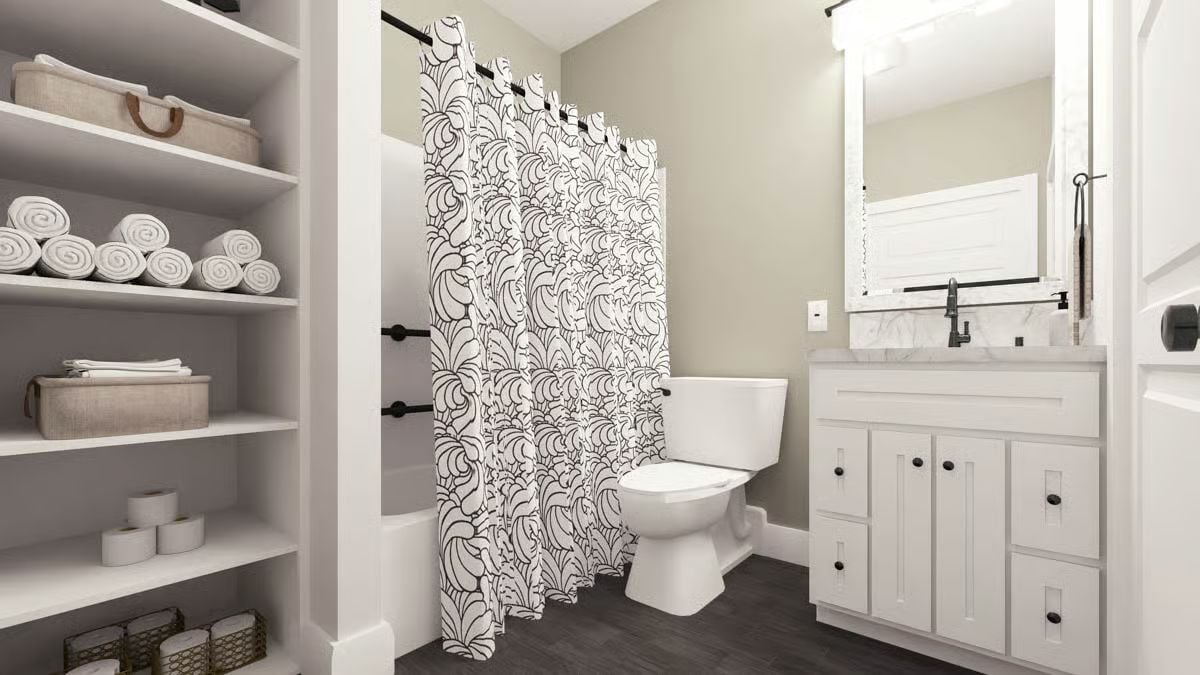
Details
This charming duplex showcases a country-style exterior with timeless appeal. The façade features vertical siding and a simple metal roofline that extends over a welcoming front porch supported by wood columns. Decorative gable trim adds a touch of rustic character, while matching entry doors and windows create balance and symmetry.
Each unit offers a thoughtfully designed single-level layout emphasizing open-concept living and efficient use of space. The great room connects seamlessly to the kitchen and dining area, creating an airy and inviting central hub.
Two bedrooms are positioned for privacy on opposite sides of the home, each with direct access to a full bathroom and a walk-in closet. A laundry nook and pantry add everyday convenience, while optional rear patios extend the living area outdoors.
Ideal for extended families, guests, or as an income property, this duplex combines warmth, functionality, and simplicity in a beautifully cohesive design.
Pin It!
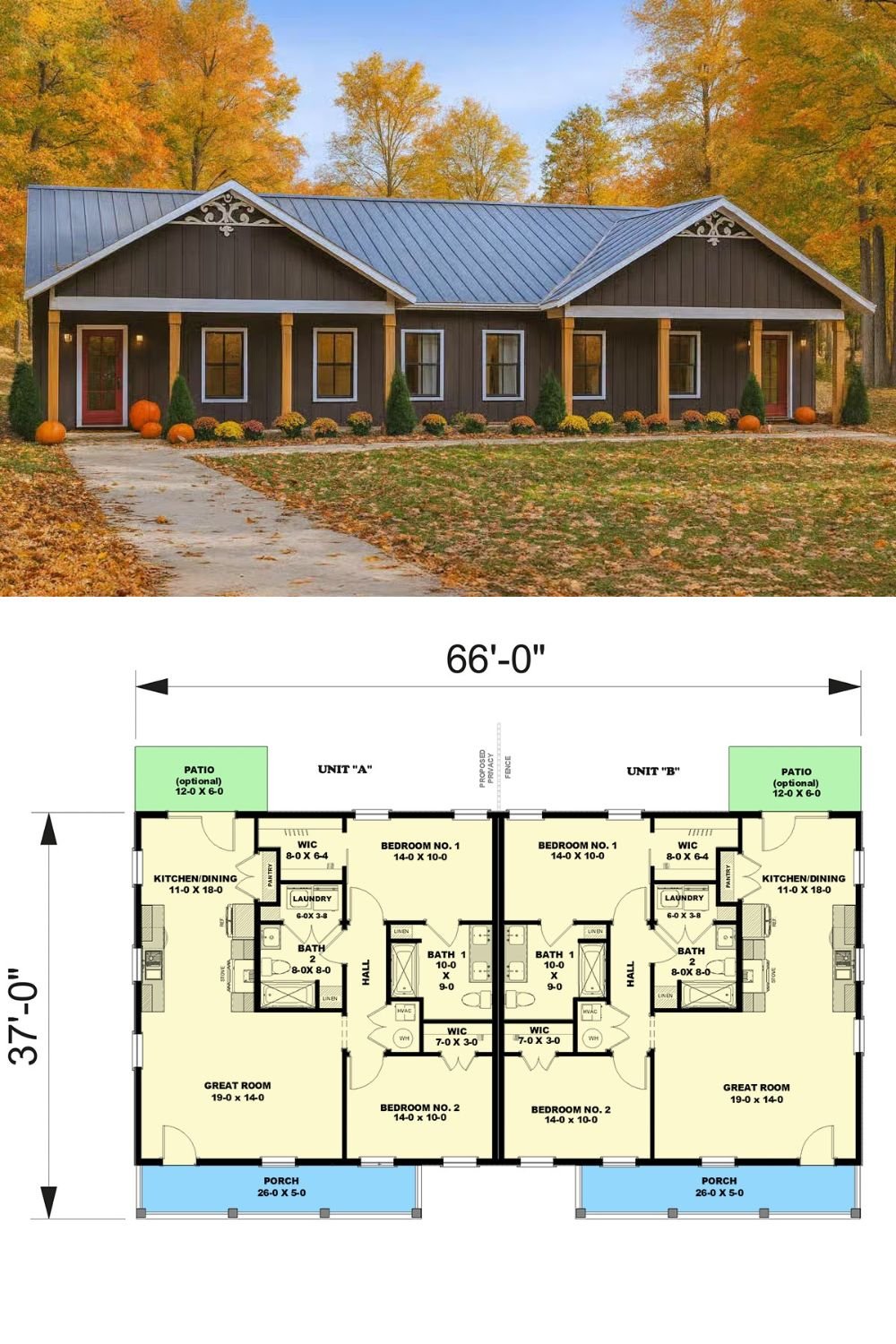
Architectural Designs Plan 25072DH


