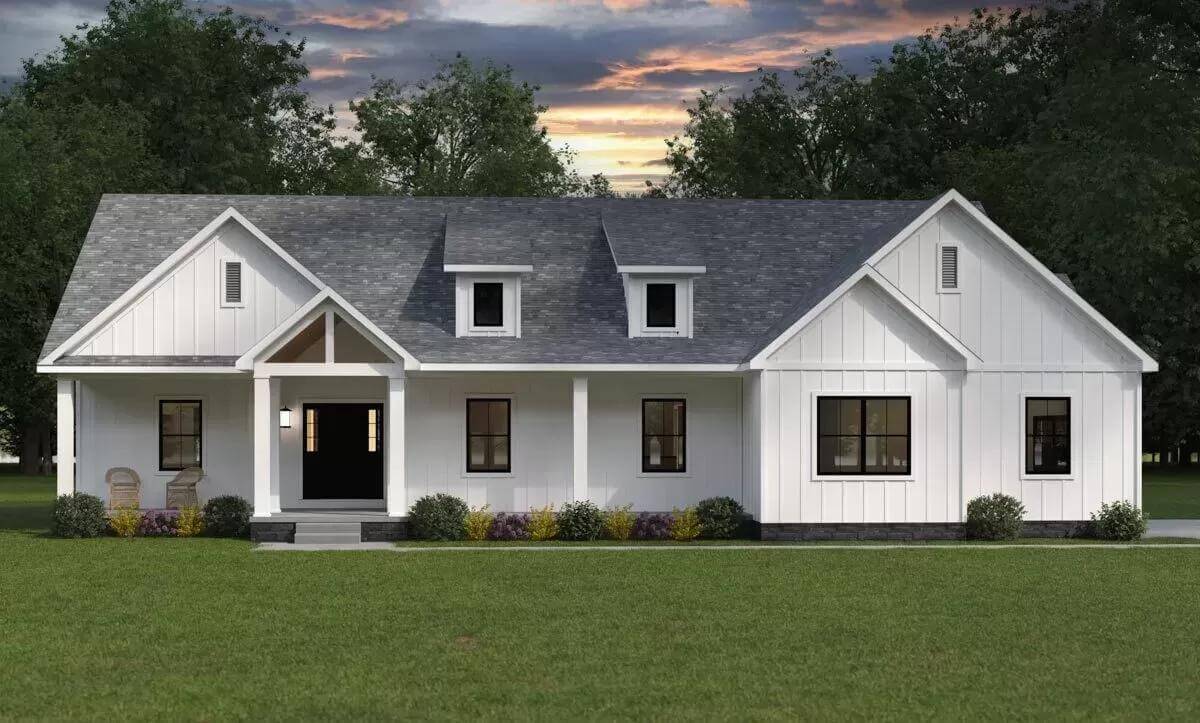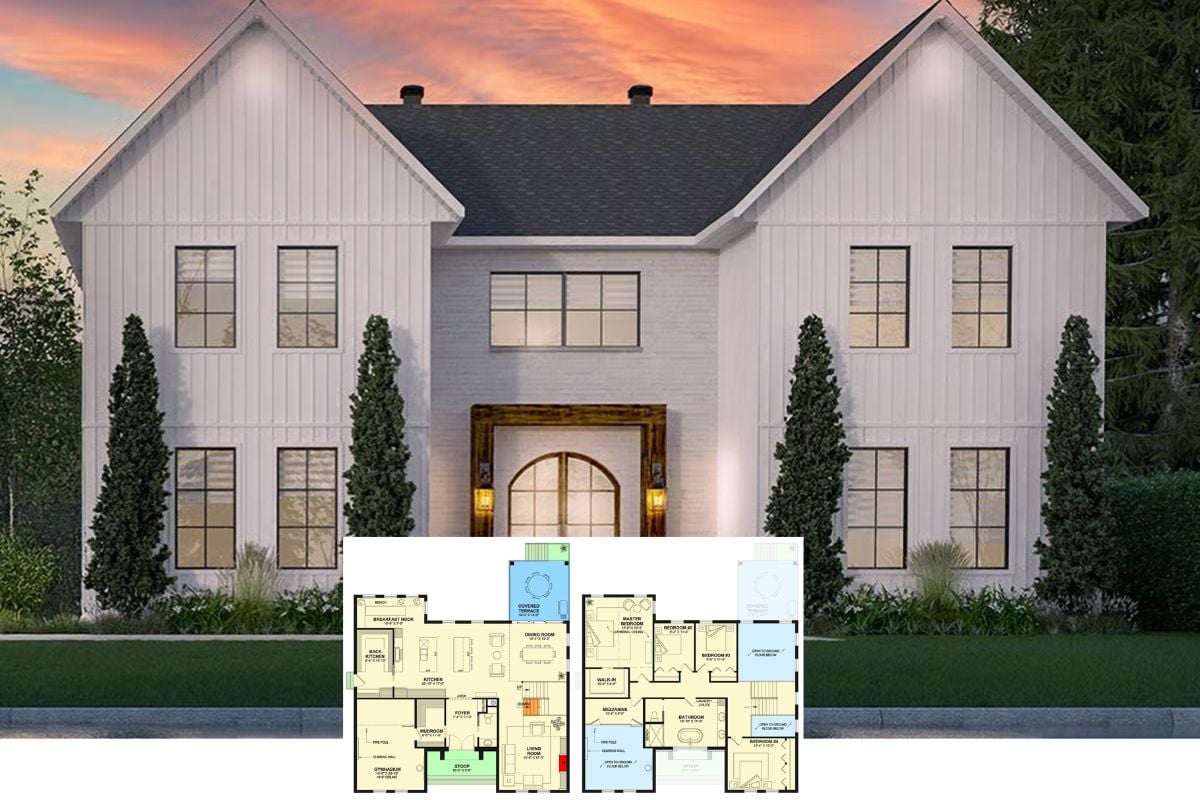
Would you like to save this?
Specifications
- Sq. Ft.: 2,058
- Bedrooms: 3
- Bathrooms: 2
- Stories: 1
- Garage: 2
Main Level Floor Plan

Left View

🔥 Create Your Own Magical Home and Room Makeover
Upload a photo and generate before & after designs instantly.
ZERO designs skills needed. 61,700 happy users!
👉 Try the AI design tool here
Right View

Rear View

Open-Concept Living

Open-Concept Living

Would you like to save this?
Front Elevation

Right Elevation

Left Elevation

Rear Elevation

Details
This 3-bedroom country-style home features a fresh and inviting facade with white board and batten siding, twin shed dormers, and a large front porch framed by stately pillars. It includes a 2-car side-loading garage that enters the home through a mudroom.
Upon entry, a cozy foyer greets you. On its right is a home office that provides a quiet retreat for work or study.
The great room, kitchen, and breakfast nook flow seamlessly in an open floor plan under a soaring cathedral ceiling. A fireplace enhances the warm ambiance while sliding glass doors expand the entertaining space onto a covered porch.
The primary bedroom occupies the left wing. It offers serene views of the backyard and includes an ensuite full bath with a spacious walk-in closet.
Across the home, you’ll find two more bedrooms sharing a 3-fixture hall bath.
Pin It!

Architectural Designs Plan 911031JVD






