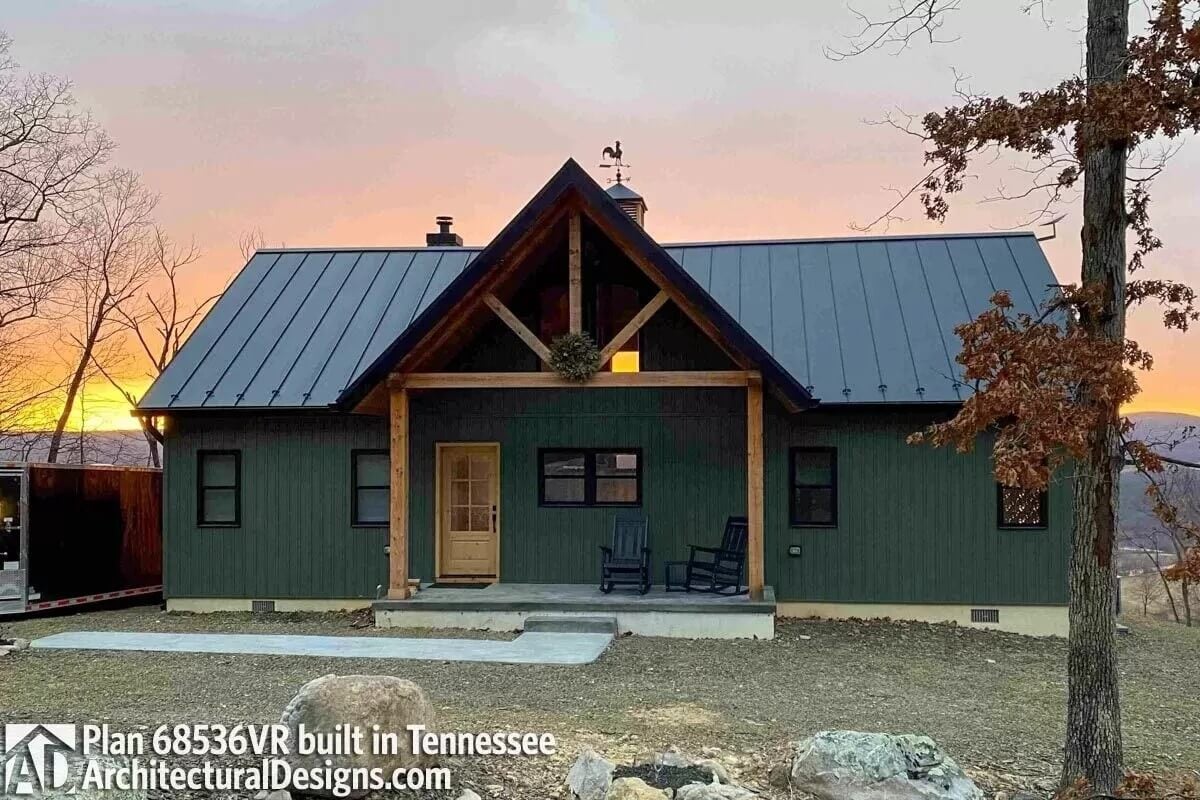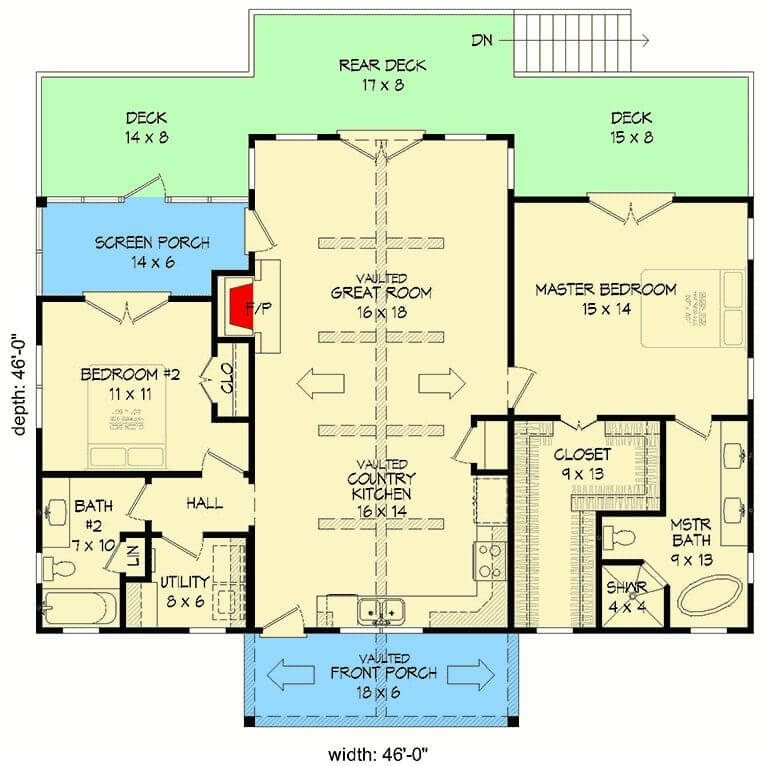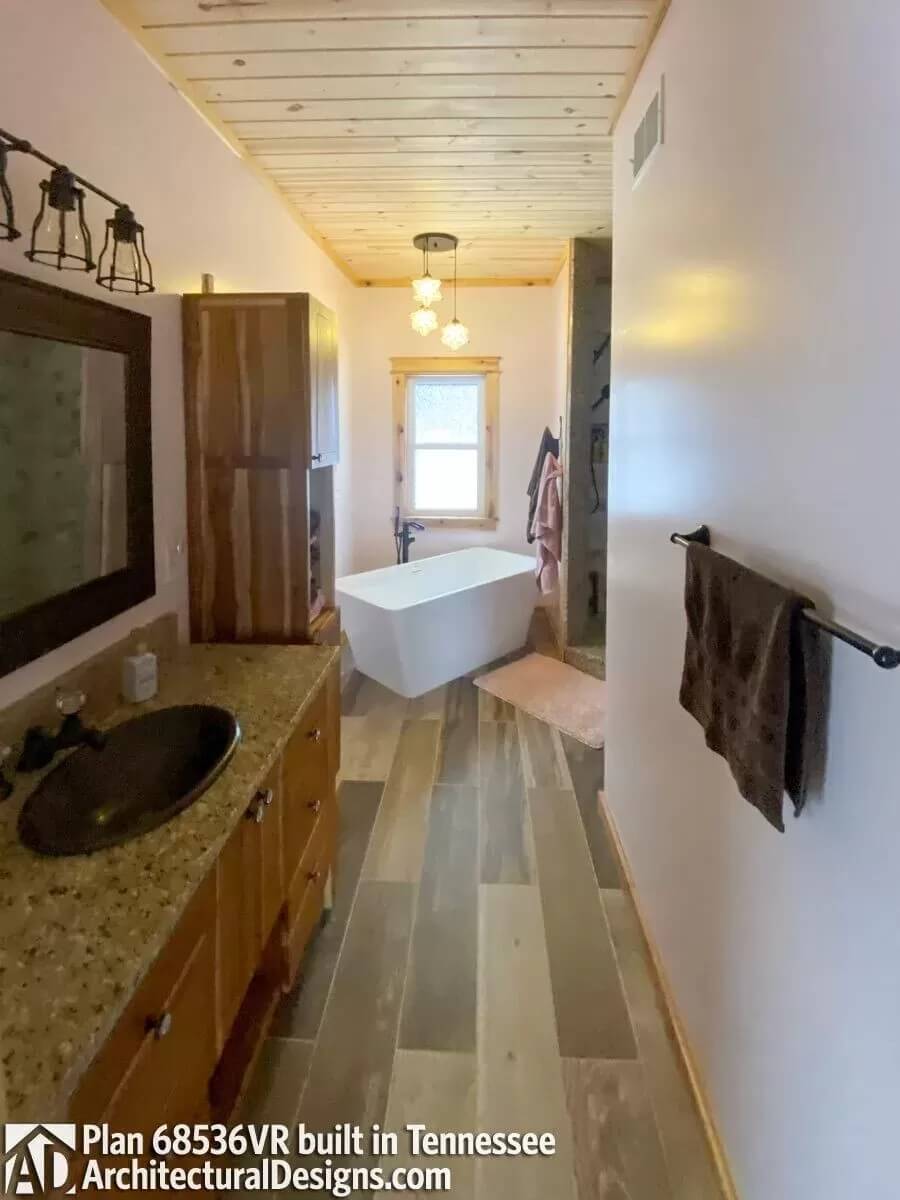
Would you like to save this?
Specifications
- Sq. Ft.: 1,273
- Bedrooms: 2
- Bathrooms: 2
- Stories: 1
Main Level Floor Plan

Great Room

🔥 Create Your Own Magical Home and Room Makeover
Upload a photo and generate before & after designs instantly.
ZERO designs skills needed. 61,700 happy users!
👉 Try the AI design tool here
Dining Area

Laundry Room

Primary Bedroom


Would you like to save this?
Primary Bathroom

Primary Bathroom

Hallway

Bedroom

Bathroom

Bathroom

Rear View

Front Elevation

🔥 Create Your Own Magical Home and Room Makeover
Upload a photo and generate before & after designs instantly.
ZERO designs skills needed. 61,700 happy users!
👉 Try the AI design tool here
Right Elevation

Left Elevation

Rear Elevation

Standing seam metal roofs, dark board and batten siding, and a gabled entry porch highlighted by an exposed truss and rustic columns embellish this country-style home.
Inside, the home boasts an open floor plan that merges the great room and country kitchen under a vaulted ceiling, creating an airy and inviting atmosphere. A cozy fireplace in the great room serves as the focal point, while double doors extend the living area onto a spacious deck, perfect for outdoor gatherings. The kitchen is well-appointed with L-shaped counters, a built-in pantry, and double sinks that offer views of the front porch.
The primary bedroom occupies the right wing. It has private deck access, a roomy walk-in closet, and a well-appointed ensuite.
On the opposite side of the home, you’ll find the second bedroom, which opens onto a screened porch for tranquil outdoor moments. This wing also includes a utility room and a shared full bath, complete with a large vanity and a tub and shower combo for added convenience.
Pin It!

Architectural Designs Plan 68536VR







