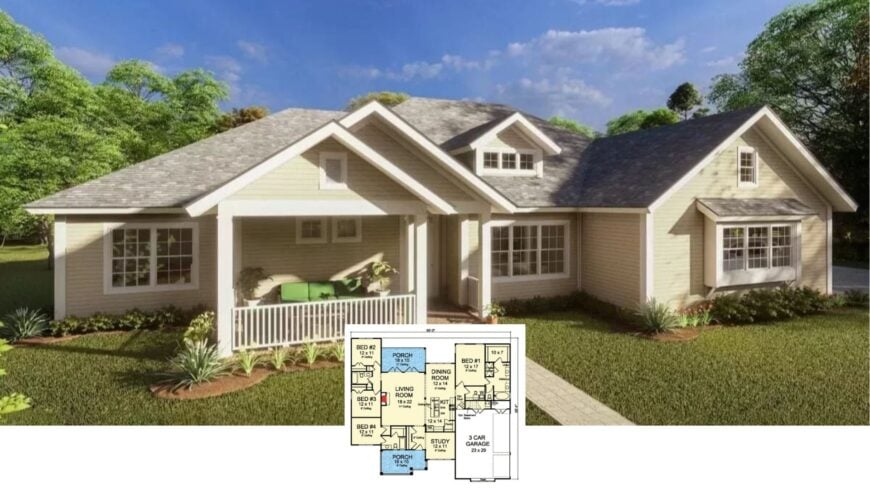
Would you like to save this?
Settle in for a closer look at a 2,193-square-foot Craftsman that balances everyday function with timeless curb appeal. Inside, the plan offers four well-sized bedrooms and three full bathrooms, all arranged around an open living-dining core that spills onto a broad, brick-lined porch.
Generous sightlines, a kitchen island built for weekend brunch, and a three-car garage round out the package, making this layout as practical as it is attractive. From the aerial rooflines to the shaded rear patio, every angle of the home underscores its focus on relaxed, connected living.
Classic Craftsman Beauty with an Inviting Front Porch
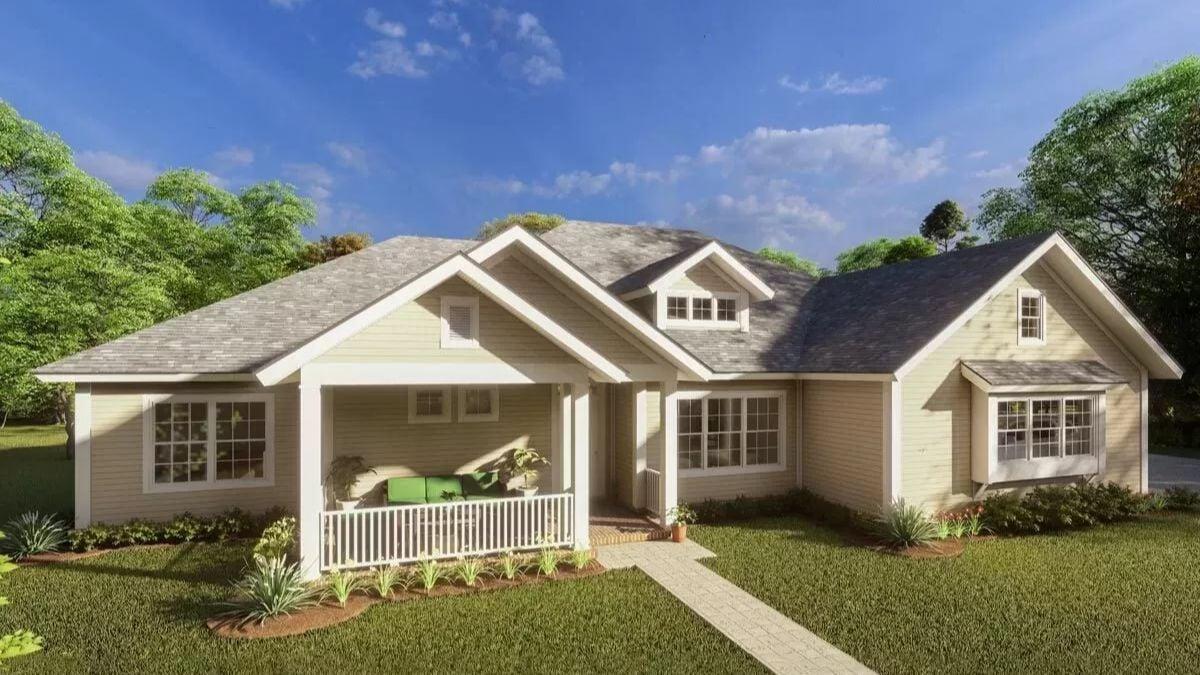
This is pure Craftsman—think low-pitched gables, wide eaves, tapered porch columns, and trim details that celebrate handcrafted workmanship.
Those classic touches set the stage for the rest of our tour, where we’ll see how thoughtful floor planning and subtle material choices keep this venerable style fresh for today’s lifestyles.
Exploring the Open Layout of This Craftsman-Inspired Floor Plan
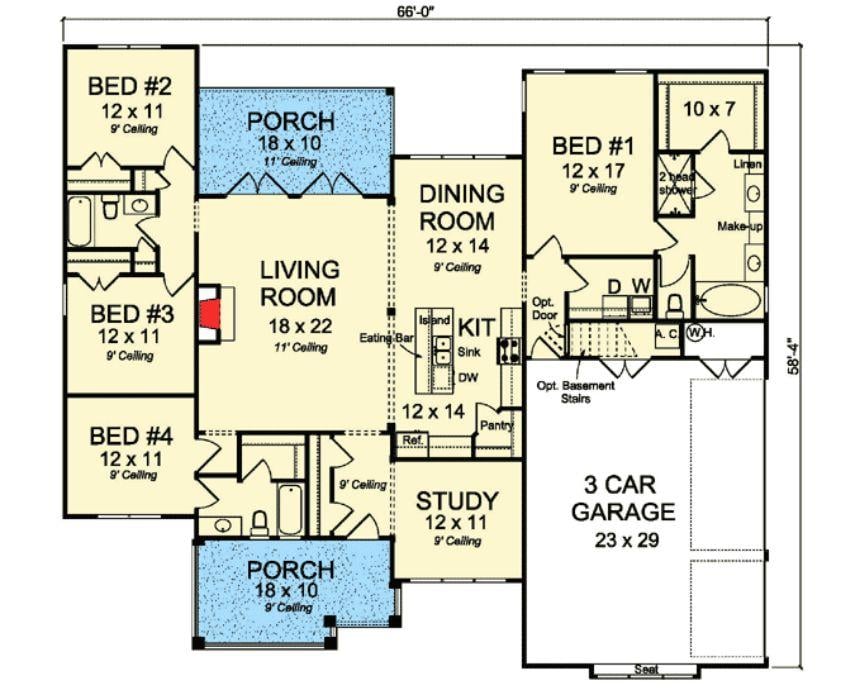
🔥 Create Your Own Magical Home and Room Makeover
Upload a photo and generate before & after designs instantly.
ZERO designs skills needed. 61,700 happy users!
👉 Try the AI design tool here
This detailed floor plan reveals a harmonious blend of functional and spacious design, consistent with Craftsman style. The heart of the home is the open living room adjacent to a cozy dining area, perfect for gatherings.
A large three-car garage conveniently connects to the kitchen, which features a central island for additional prep space.
Source: Architectural Designs – Plan 52238WM
Craftsman Rooflines Captured from Above – A Peek into Architectural Complexity
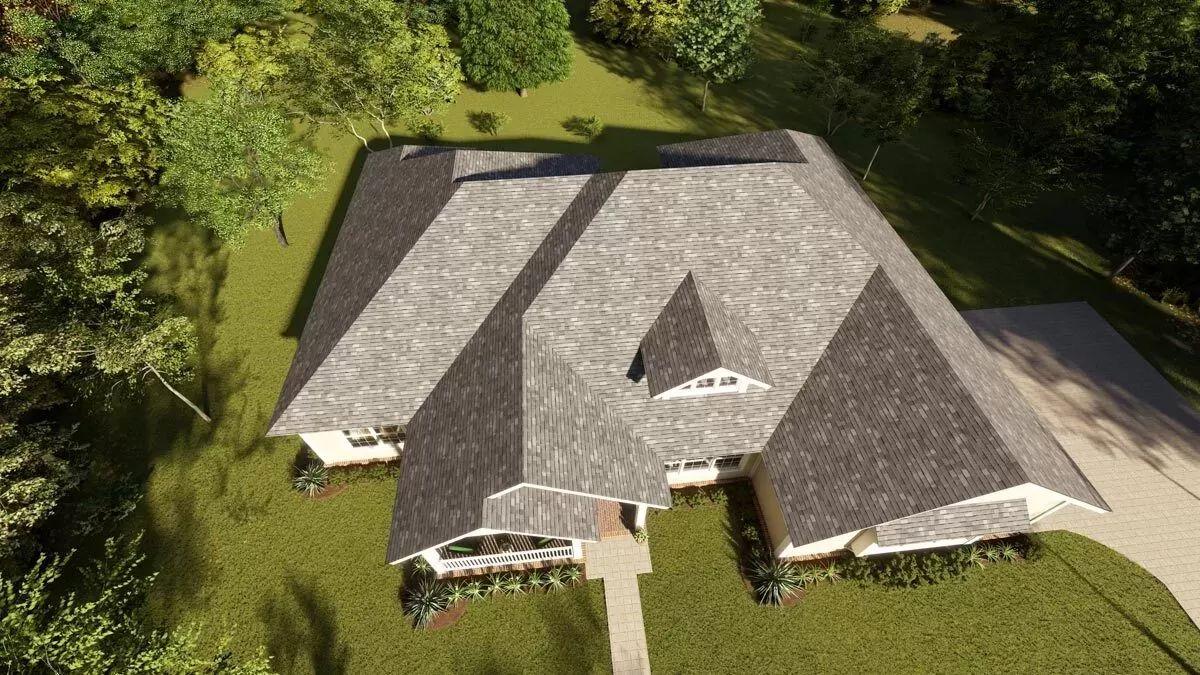
This aerial view highlights the rooflines characteristic of Craftsman architecture, featuring gables that flow into each other. The shingles offer a contrast against the lush surroundings, emphasizing the home’s harmonious integration with nature.
Notice the strategic layout of the house that maximizes space while maintaining the charm of its traditional design.
Take a Stroll Along the Craftsman-Inspired Facade and Porch
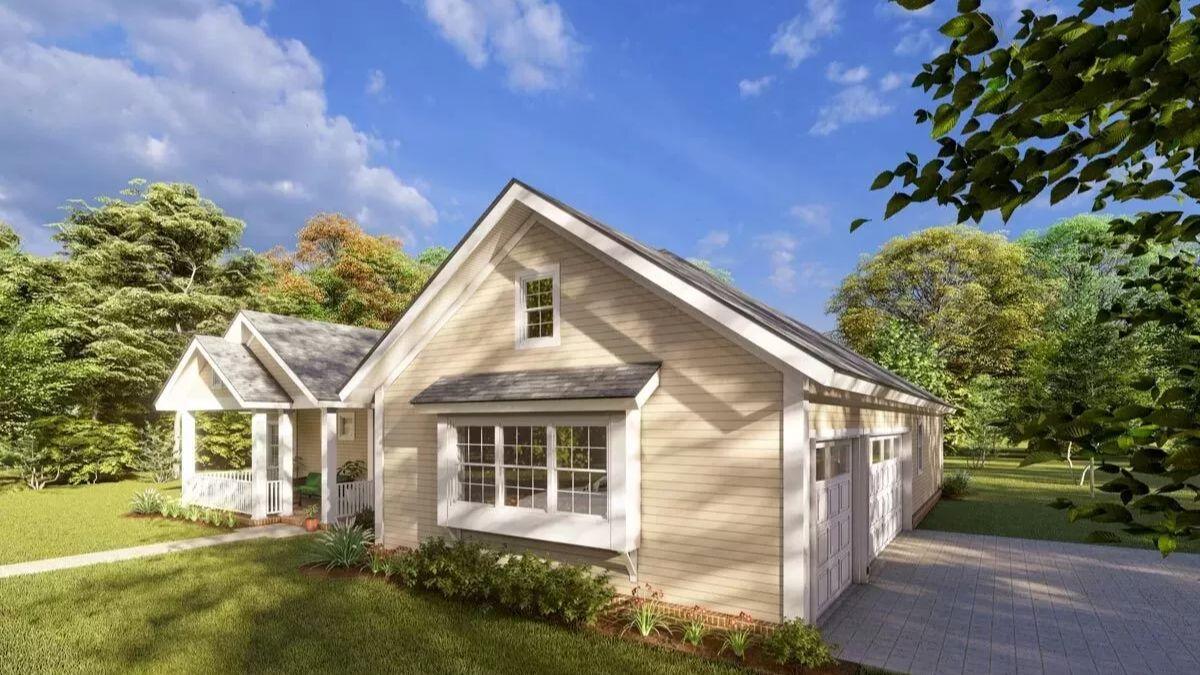
This Craftsman home boasts a harmonious blend of classic gables and a welcoming porch, enhancing its timeless appeal. The light-colored siding contrasts beautifully with the gray shingled roof, creating a graceful transition into the lush greenery.
Notice the detailed window moldings that add an extra layer of sophistication to the home’s exterior.
Enjoy the Shaded Patio Beneath These Craftsman Rooflines
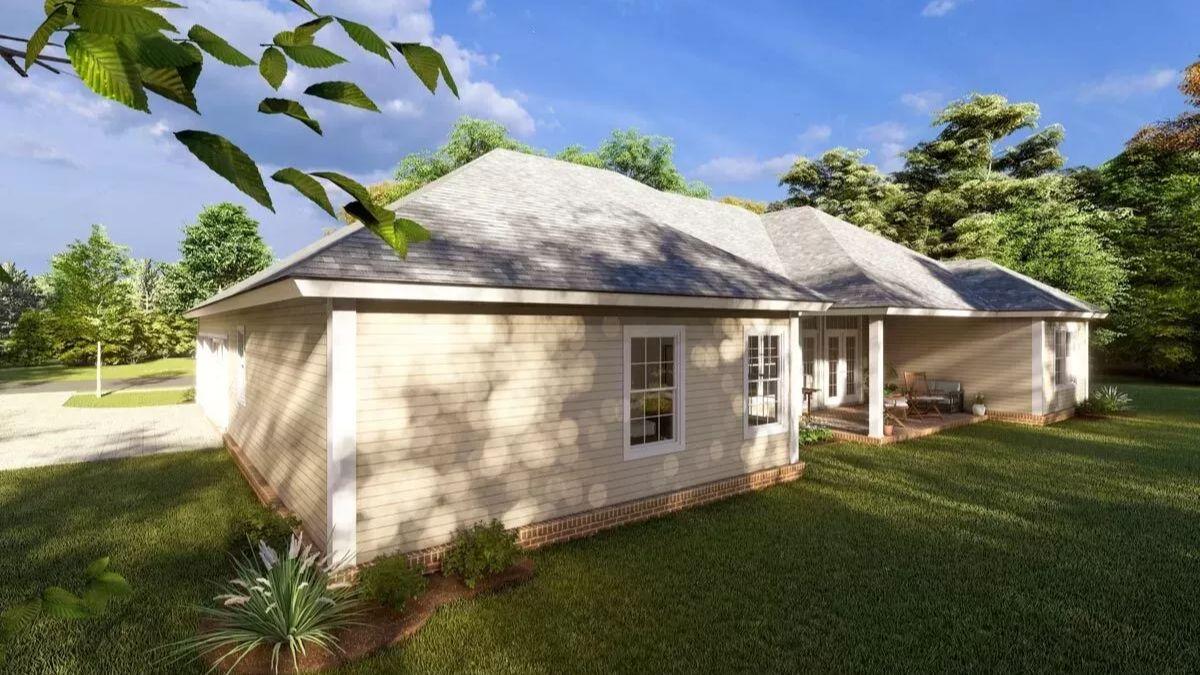
The rear view of this Craftsman home highlights a covered patio perfect for enjoying the outdoors in comfort. The light siding and gentle roof slopes create a seamless connection to the lush landscape. Ample windows on this side ensure the home is filled with natural light, enhancing its inviting atmosphere.
Relax on This Inviting Craftsman Patio with Brick Detailing
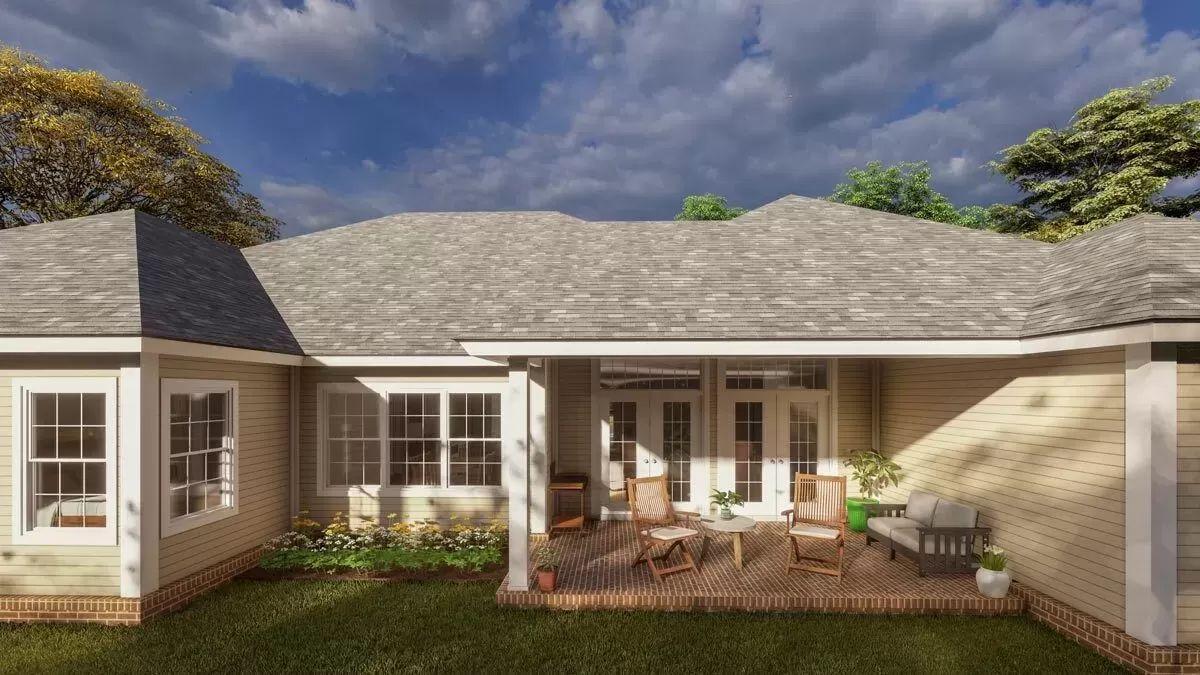
Would you like to save this?
This Craftsman patio is a perfect spot for outdoor relaxation, featuring quaint brick flooring that adds a touch of traditional charm. White-framed French doors and ample windows lead into the home, ensuring seamless indoor-outdoor living.
The subtle clapboard siding and gentle roof slopes blend harmoniously with the surrounding greenery, inviting you to enjoy nature’s tranquility.
Relax on the Craftsman Porch with Classic Brickwork
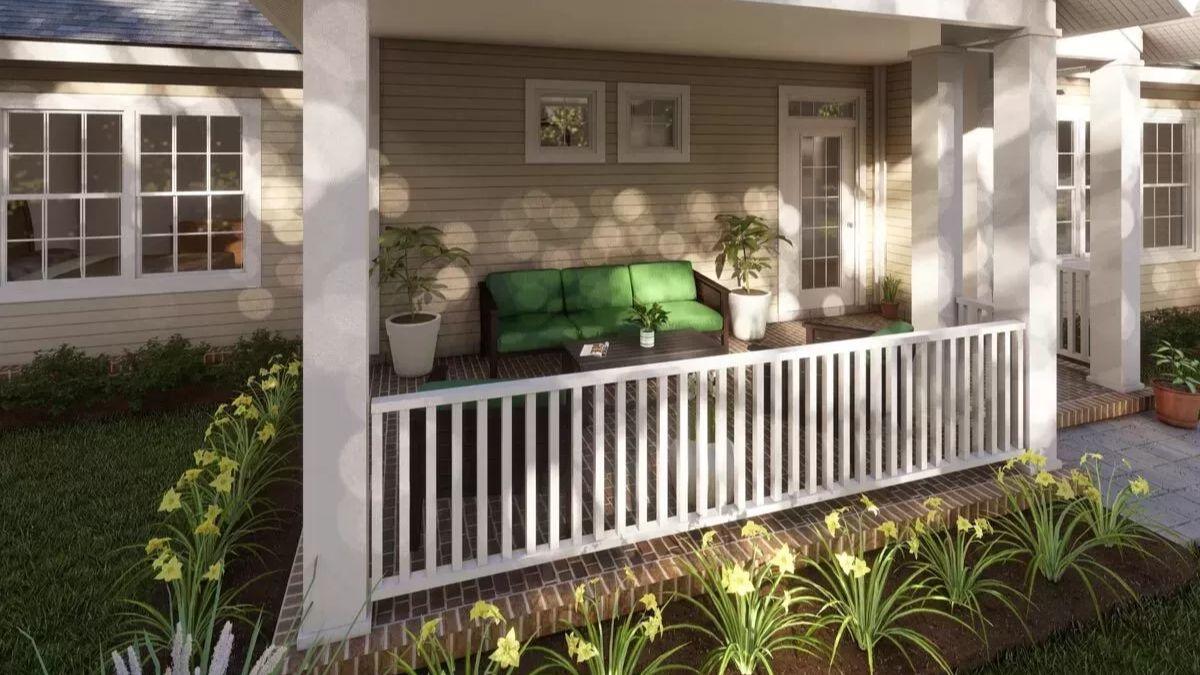
This Craftsman porch offers a serene retreat, featuring understated brick flooring that adds depth and character. The seating area is embraced by a white railing, providing a cozy space ideal for relaxation.
Lush plantings and a tasteful color palette complement the traditional clapboard siding, creating a harmonious outdoor living area.
Craftsman Bungalow with Stunning Front Porch and Picket Fence
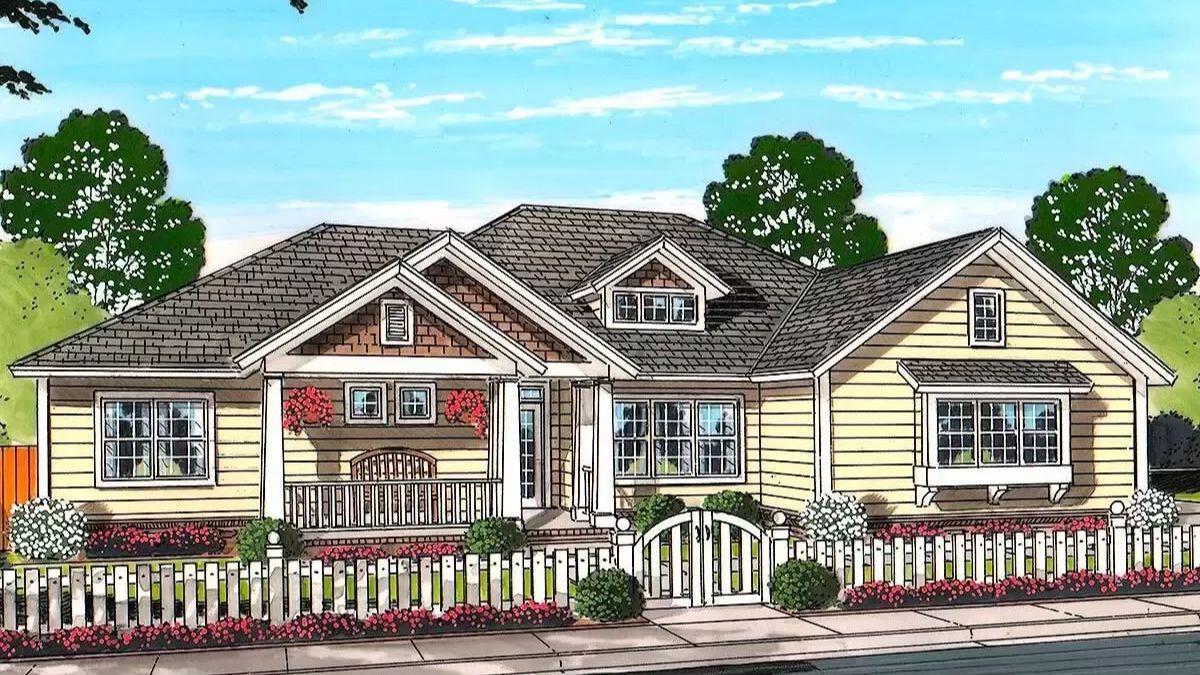
This Craftsman bungalow features a delightful front porch, perfect for cozy seating beneath its gabled roof. The pale yellow siding is complemented by white trim, creating a welcoming facade that stands out beautifully. A classic white picket fence frames the home, adding a touch of traditional charm to the manicured landscape.
Source: Architectural Designs – Plan 52238WM






