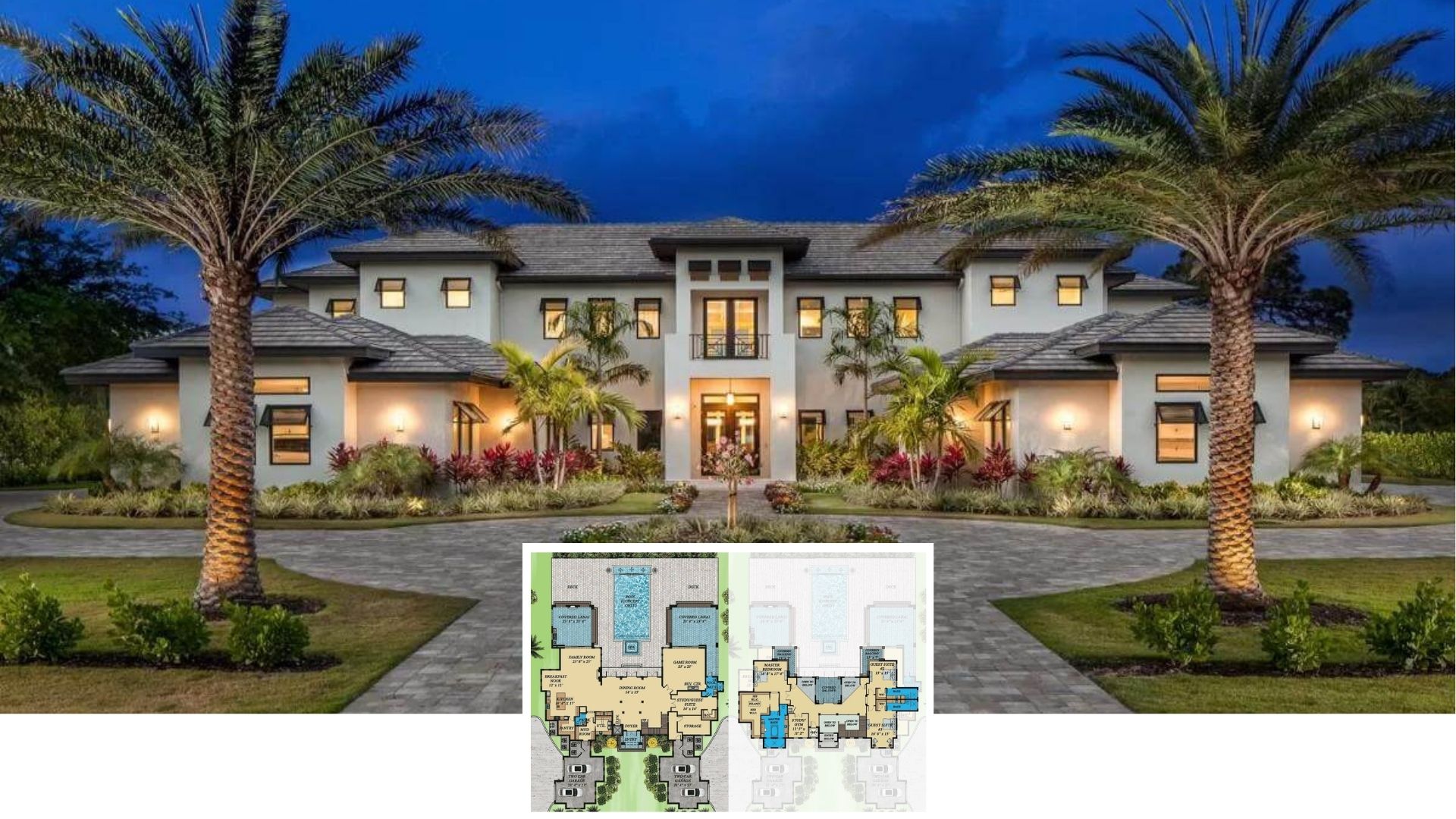
Would you like to save this?
Specifications
- Sq. Ft.: 2,504
- Bedrooms: 3
- Bathrooms: 2.5
- Stories: 1
- Garage: 2
Main Level Floor Plan

Bonus Level Floor Plan

🔥 Create Your Own Magical Home and Room Makeover
Upload a photo and generate before & after designs instantly.
ZERO designs skills needed. 61,700 happy users!
👉 Try the AI design tool here
Right View

Rear View

Left View

Front Entry

Would you like to save this?
Foyer

Dining Room

Great Room

Great Room

Great Room

Kitchen

Primary Bathroom

Primary Bathroom

🔥 Create Your Own Magical Home and Room Makeover
Upload a photo and generate before & after designs instantly.
ZERO designs skills needed. 61,700 happy users!
👉 Try the AI design tool here
Bathroom

Details
This country-style home blends classic architectural elements with a modern farmhouse appeal. The exterior features white siding accented with dark shutters and timber gable trusses, creating a timeless yet inviting look. A welcoming front porch with decorative columns enhances the home’s curb appeal, while an angled 2-car garage is seamlessly integrated into the design, offering convenience and additional storage.
Inside, the heart of the home is a spacious great room, which flows effortlessly into the dining area and kitchen. The kitchen is designed for both style and efficiency, boasting a large island, a walk-in pantry, and ample counter space. A cozy study near the entrance provides a quiet workspace. At the rear, a covered lanai extends the living space outdoors, perfect for relaxation or entertaining.
The primary suite is privately located on the left wing, offering a luxurious retreat with a spa-like bath and a walk-in closet. Two additional bedrooms share a Jack and Jill bathroom, providing ample space for family or guests. A mudroom and laundry area conveniently connect to the garage, ensuring an organized and clutter-free entryway.
An upper-level bonus space adds versatility to the home. This area includes a sizable room that can serve as a guest suite, playroom, or additional entertainment space. A full bathroom and closet enhance its functionality, making it a flexible addition to suit the homeowner’s needs.
Pin It!

The Plan Collection – Plan 117-1128






