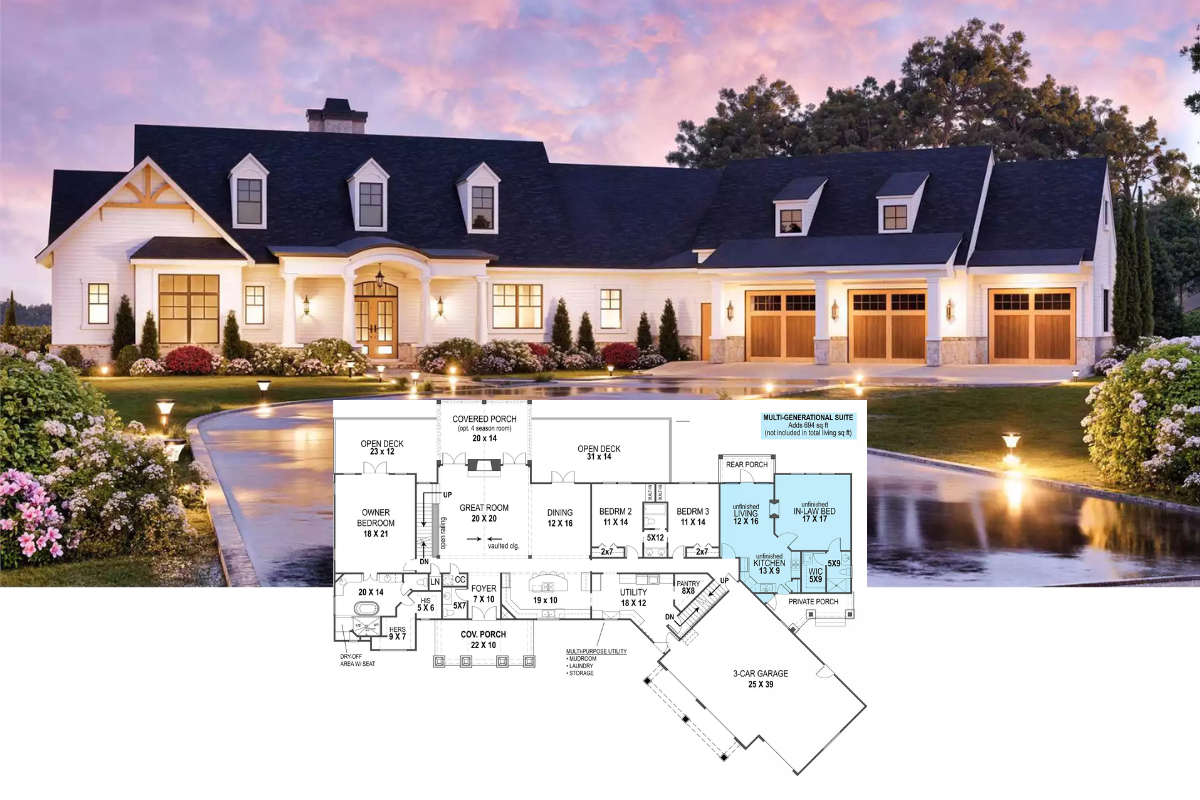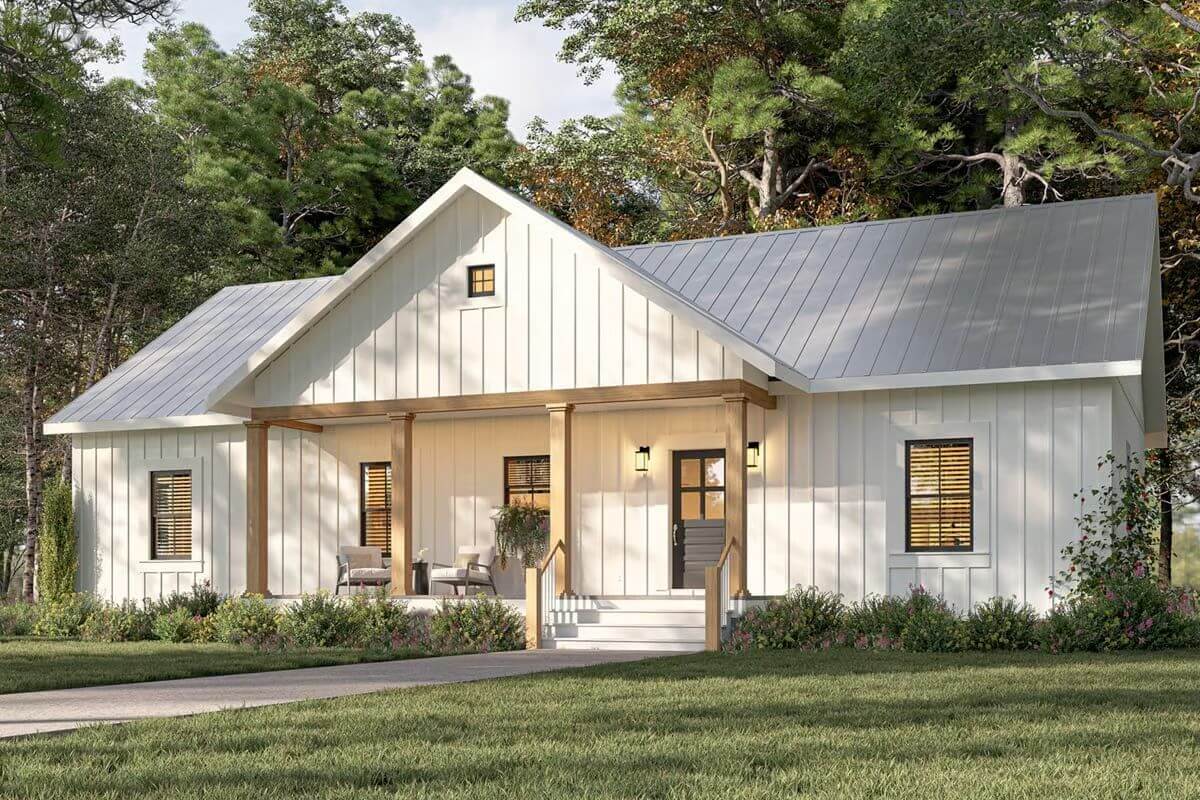
Would you like to save this?
Specifications
- Sq. Ft.: 1,404
- Bedrooms: 3
- Bathrooms: 2
- Stories: 1
The Floor Plan
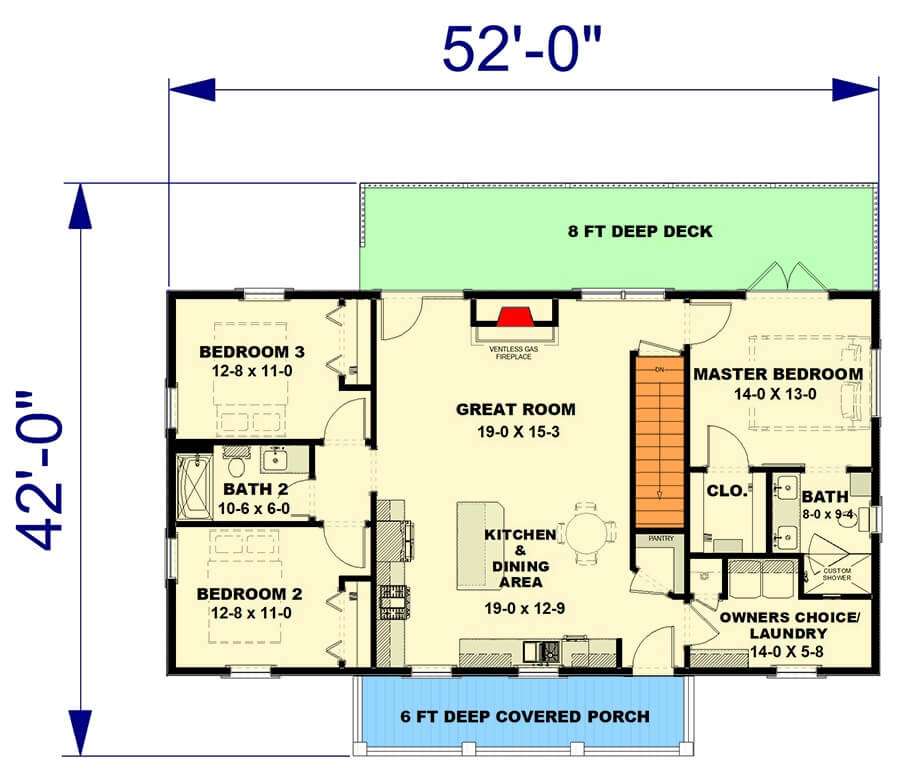
3D Floor Plan
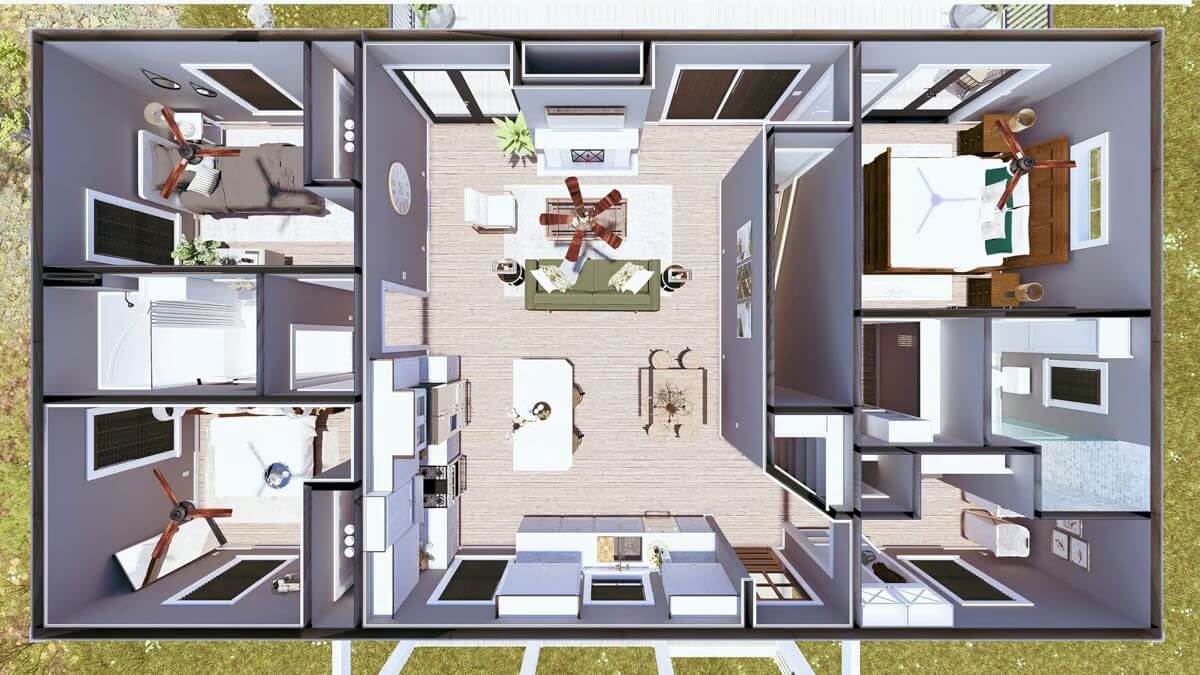
🔥 Create Your Own Magical Home and Room Makeover
Upload a photo and generate before & after designs instantly.
ZERO designs skills needed. 61,700 happy users!
👉 Try the AI design tool here
Rear View
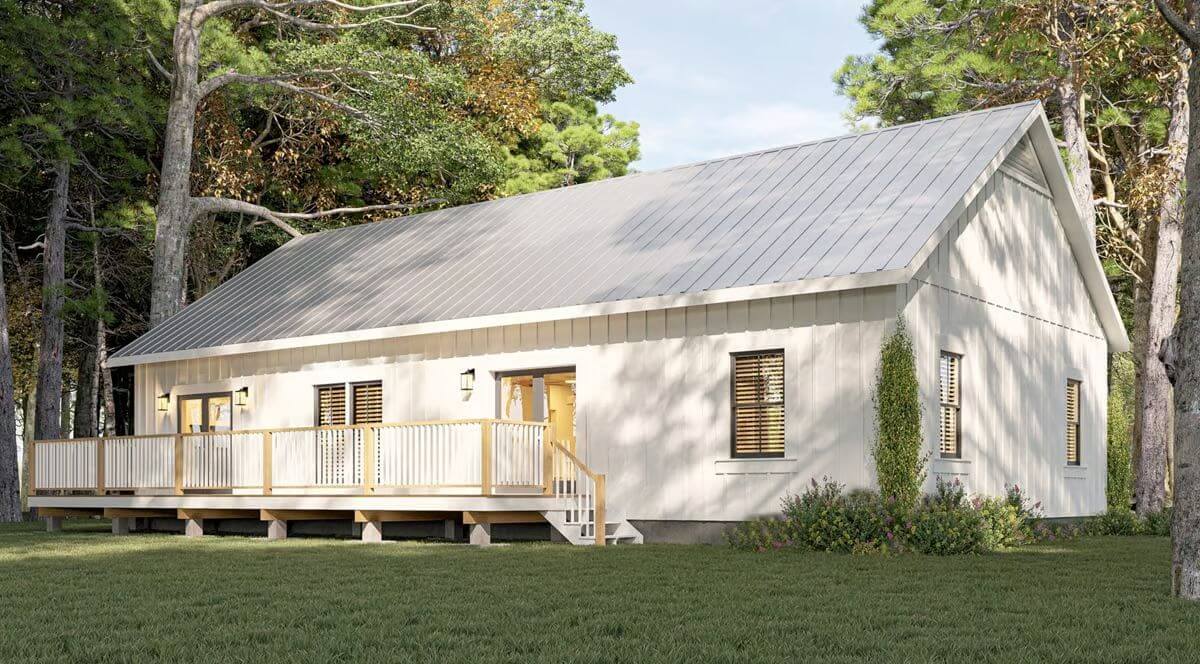
Open-Concept Living
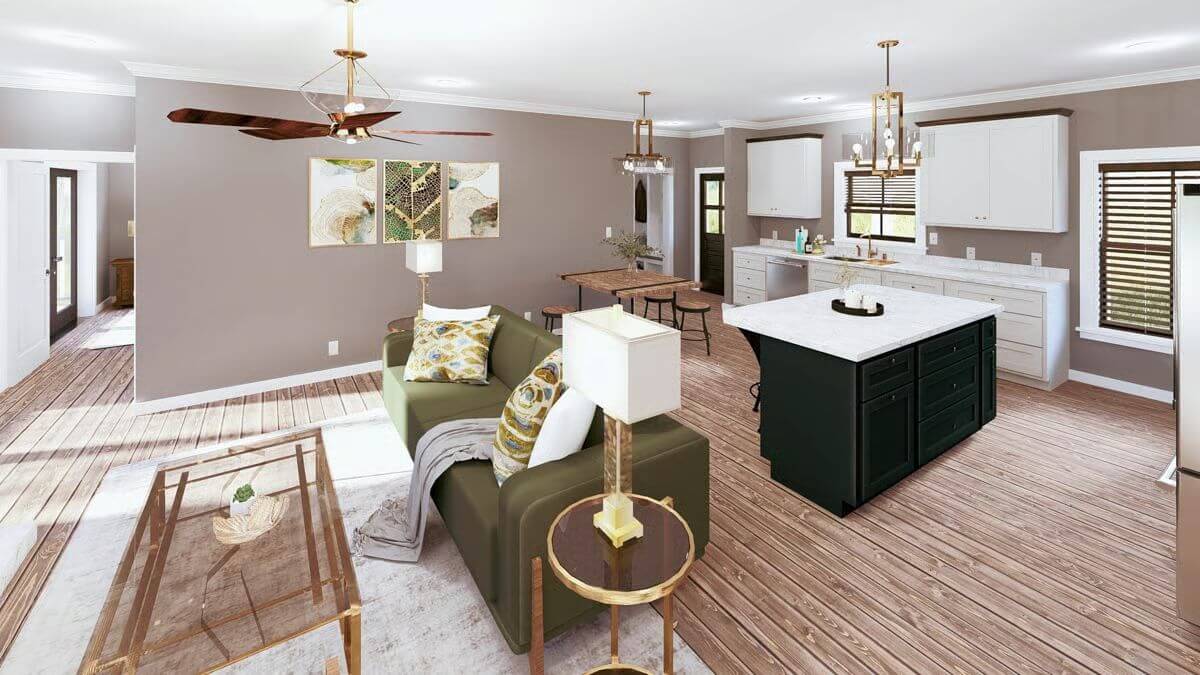
Great Room
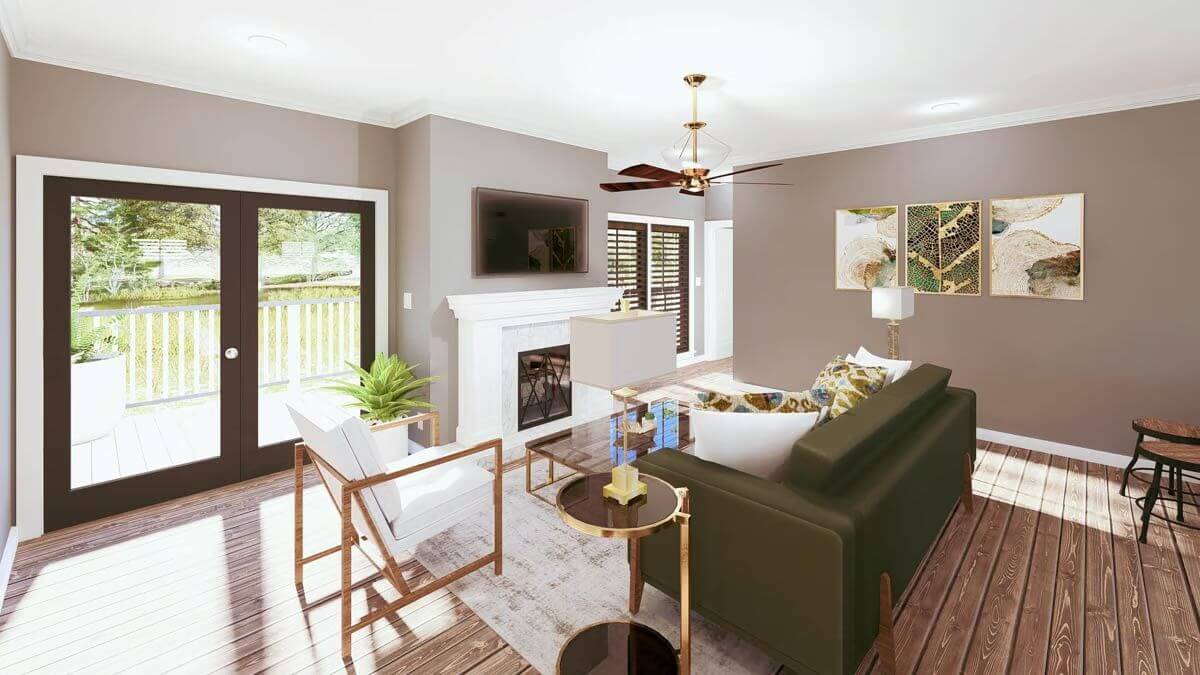
Dining Area
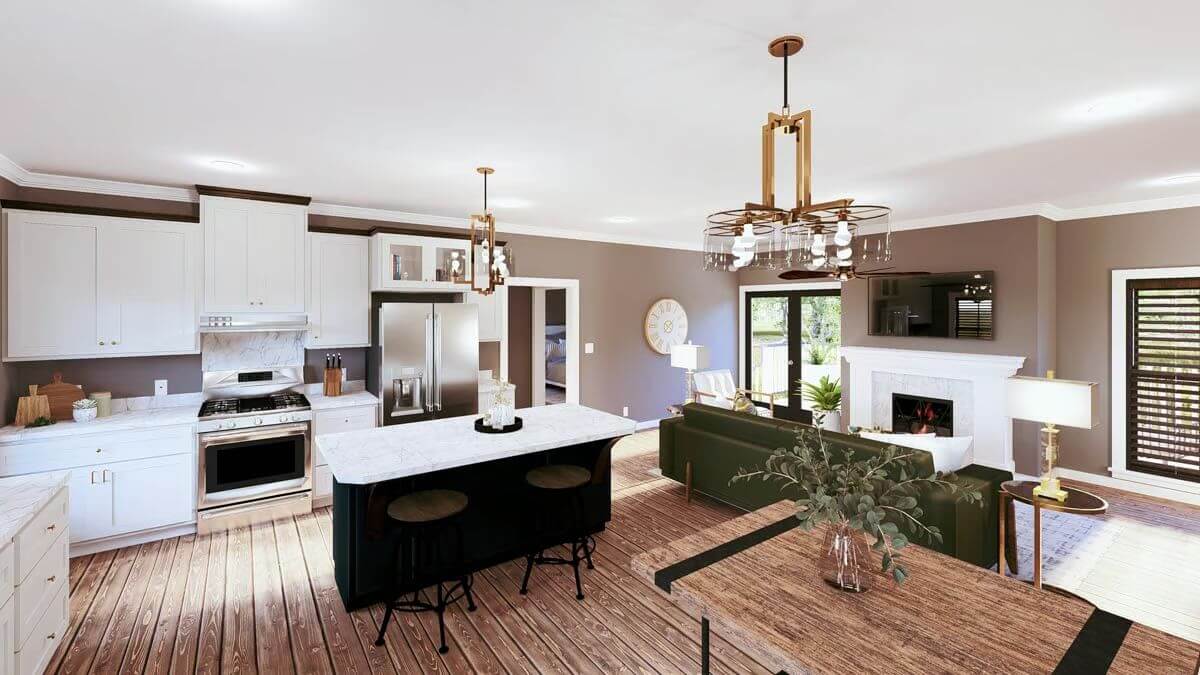
Would you like to save this?
Kitchen
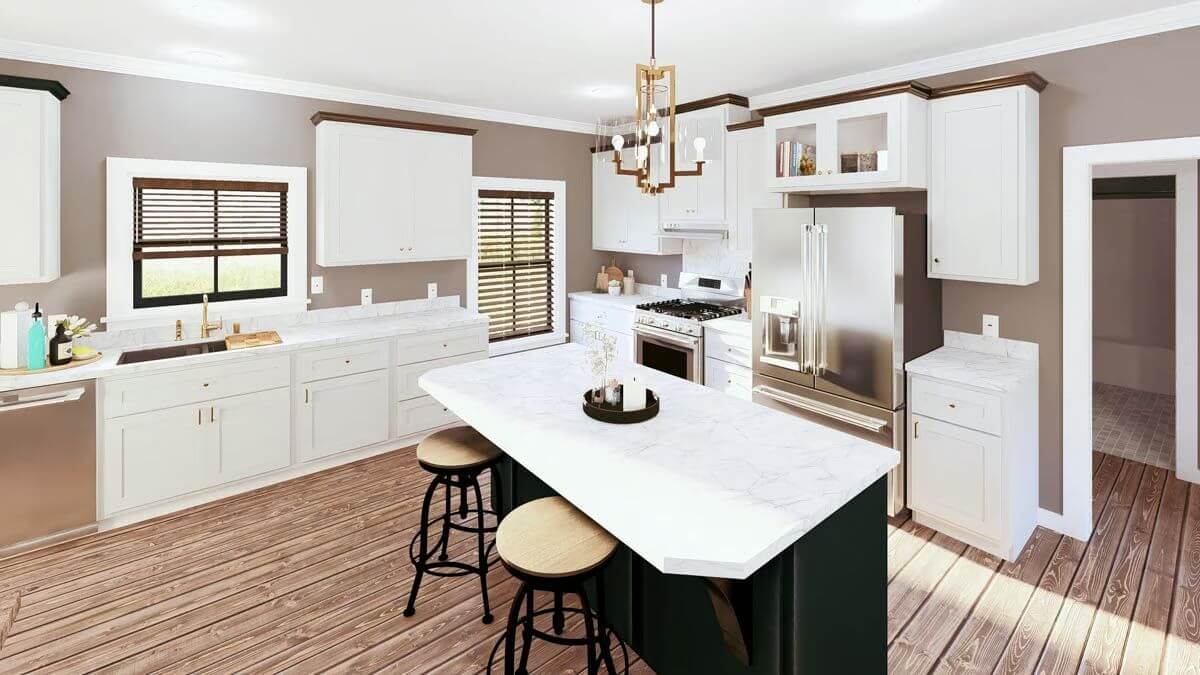
Primary Bedroom
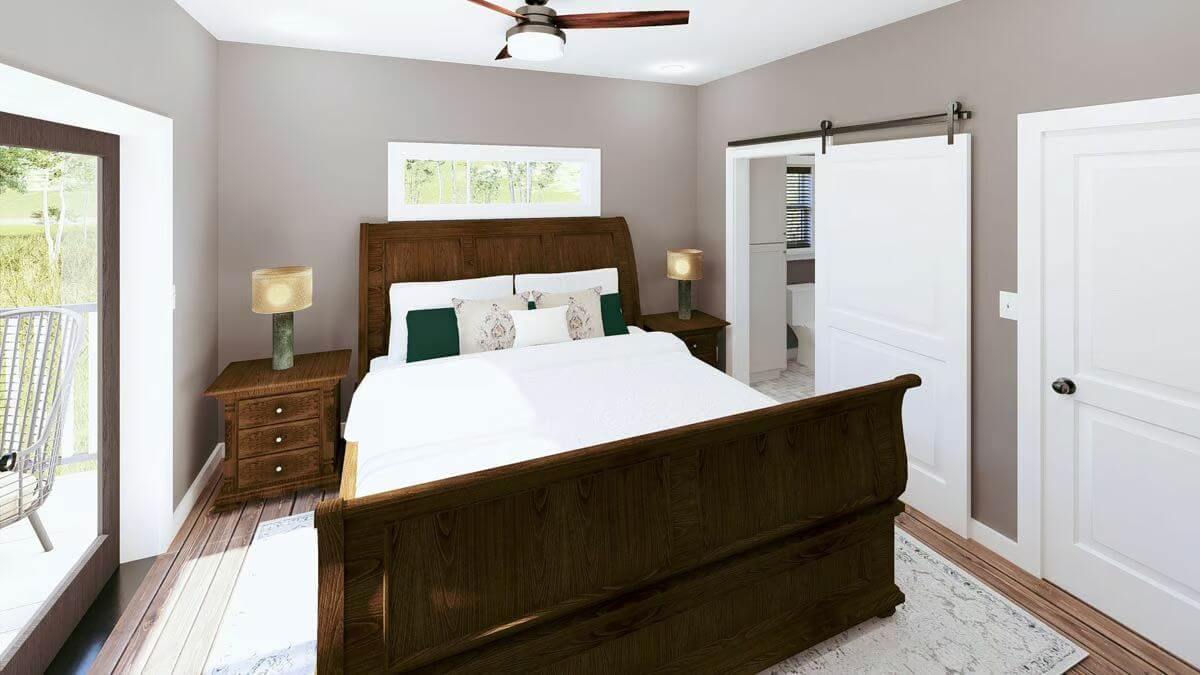
Primary Bathroom
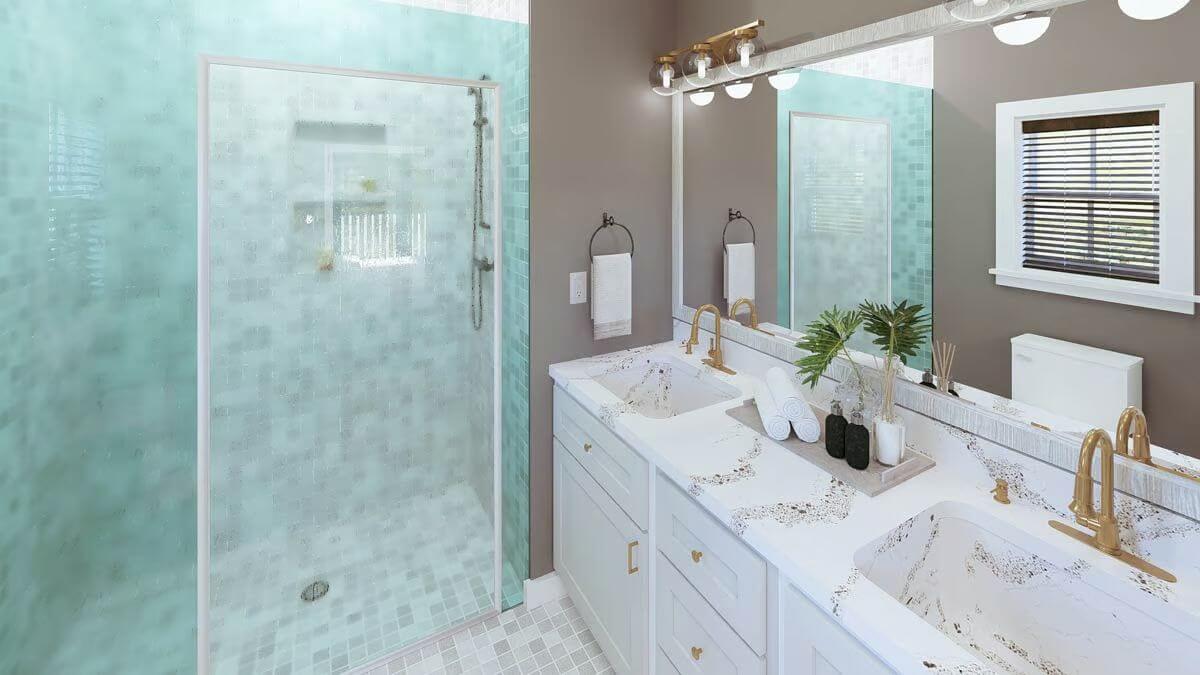
Bedroom
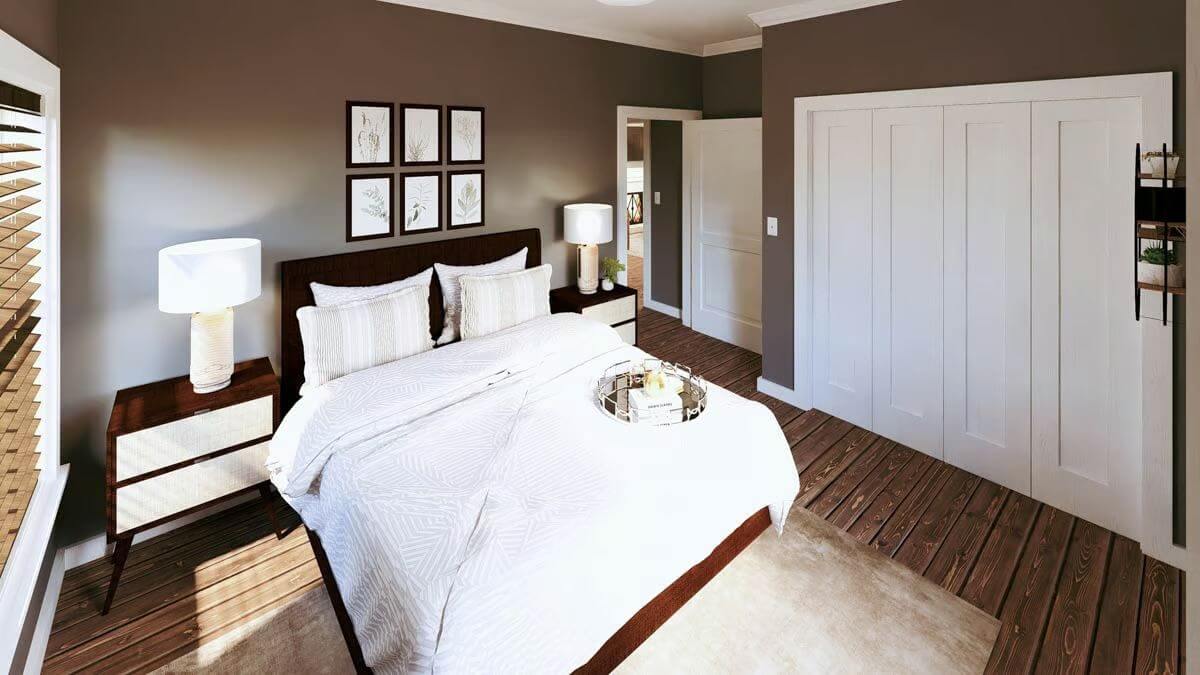
Bathroom
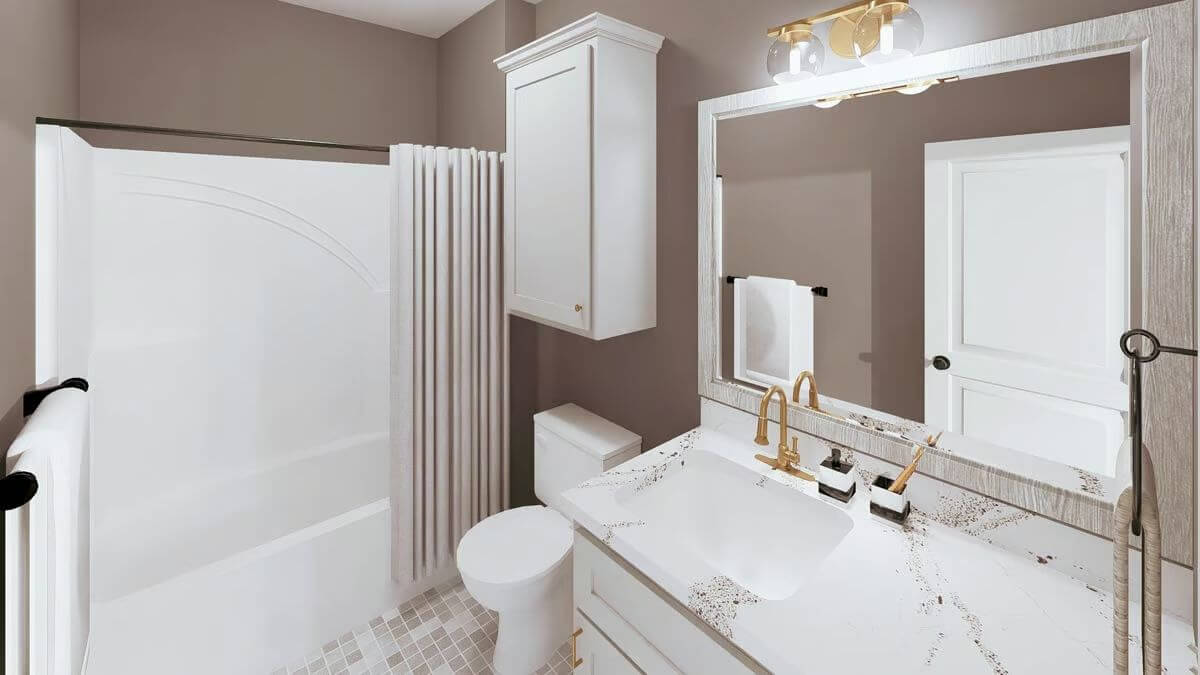
Bedroom

Laundry Room
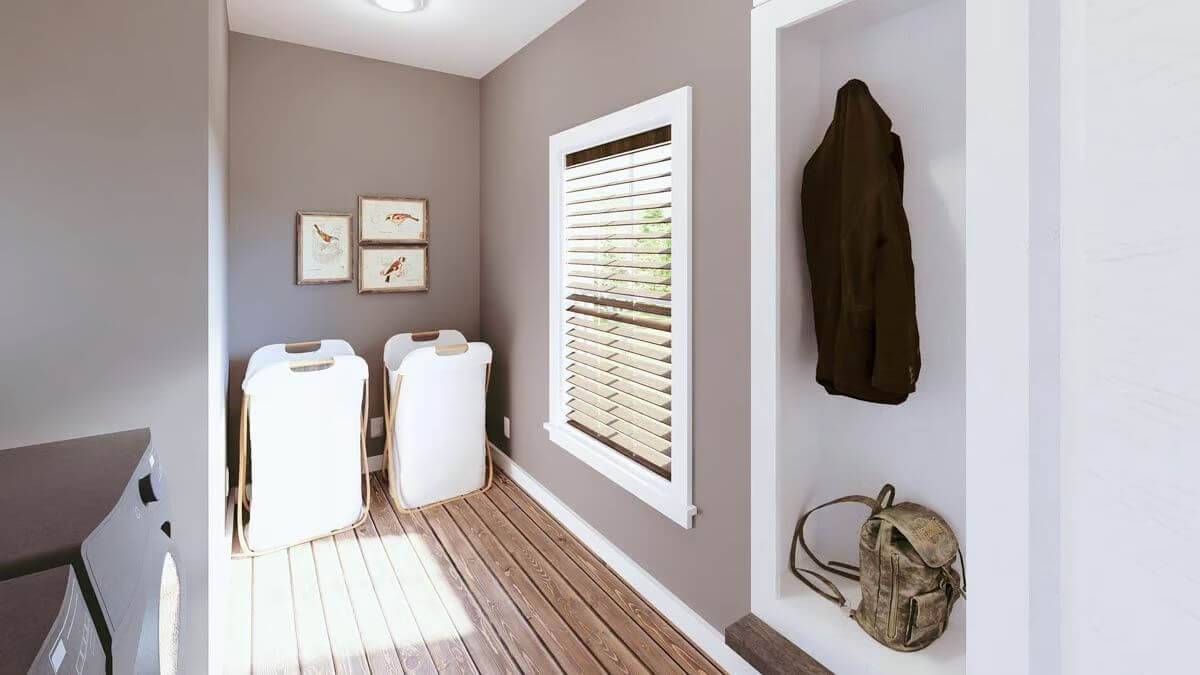
Details
This country ranch home presents a charming, timeless look with white board and batten siding, a sleek metal roof, and simple yet elegant wooden porch columns and railings. The covered front porch offers a cozy space for relaxation, accented by symmetrical windows and a centered entryway that enhance the home’s balanced and inviting facade.
Inside, an open-concept great room that seamlessly connects to the kitchen and dining area, creating a spacious central gathering spot complete with a ventless gas fireplace for warmth and ambiance. A practical kitchen island provides ample workspace and additional seating, making it ideal for entertaining or family interaction.
The primary bedroom is positioned privately at the rear corner, offering comfort and convenience with a large walk-in closet, an en-suite bath featuring a custom shower, and direct access to the deck. Adjacent to the primary suite, but separately accessed from the hallway, is a combined laundry room and flexible space.
On the opposite side of the home, two additional bedrooms are similarly sized and share a full bathroom, enhancing practicality for family or guests. At the rear, an expansive 8-foot-deep deck provides additional space for outdoor enjoyment and entertaining.
Pin It!
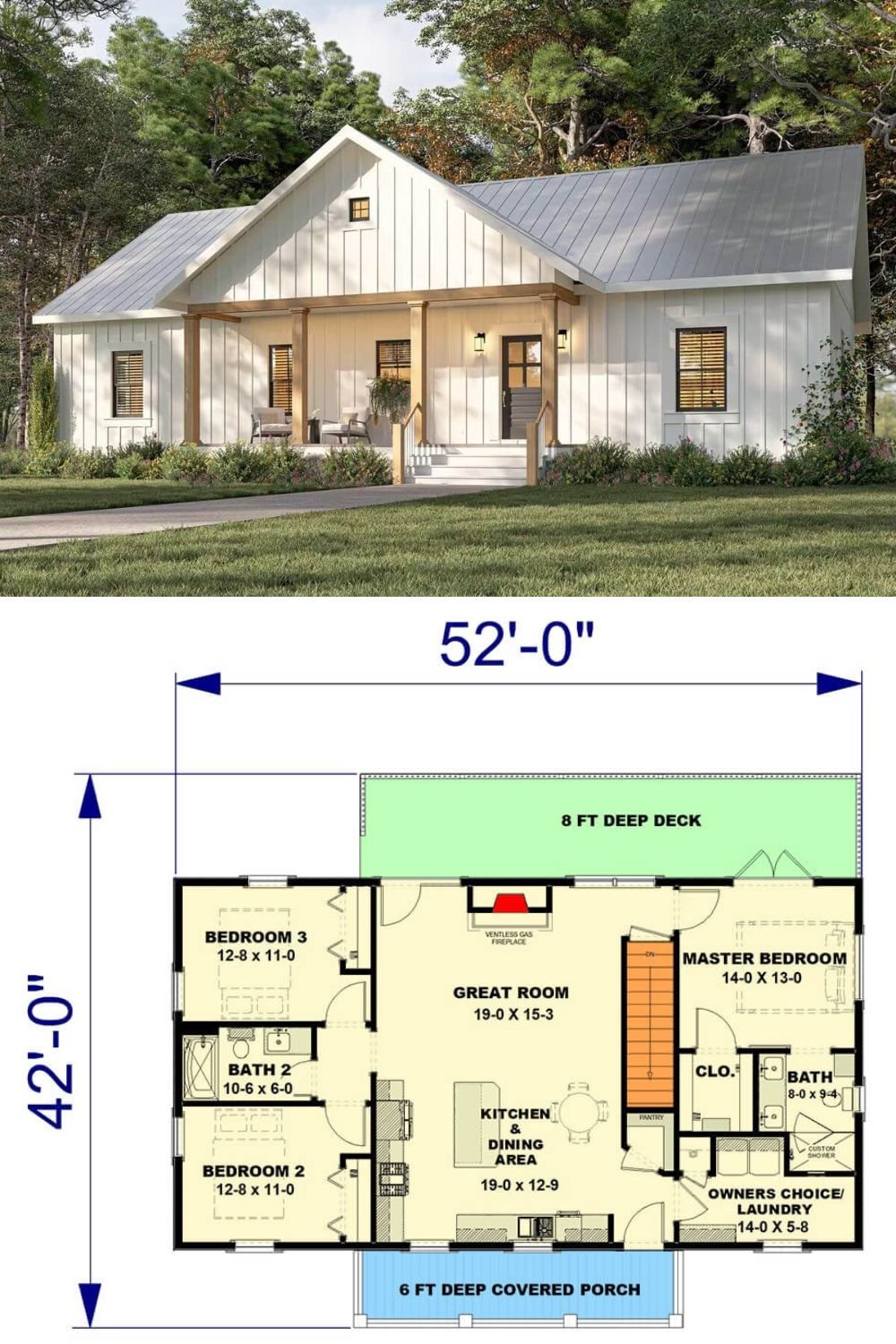
🔥 Create Your Own Magical Home and Room Makeover
Upload a photo and generate before & after designs instantly.
ZERO designs skills needed. 61,700 happy users!
👉 Try the AI design tool here
Architectural Designs Plan 25059DH




