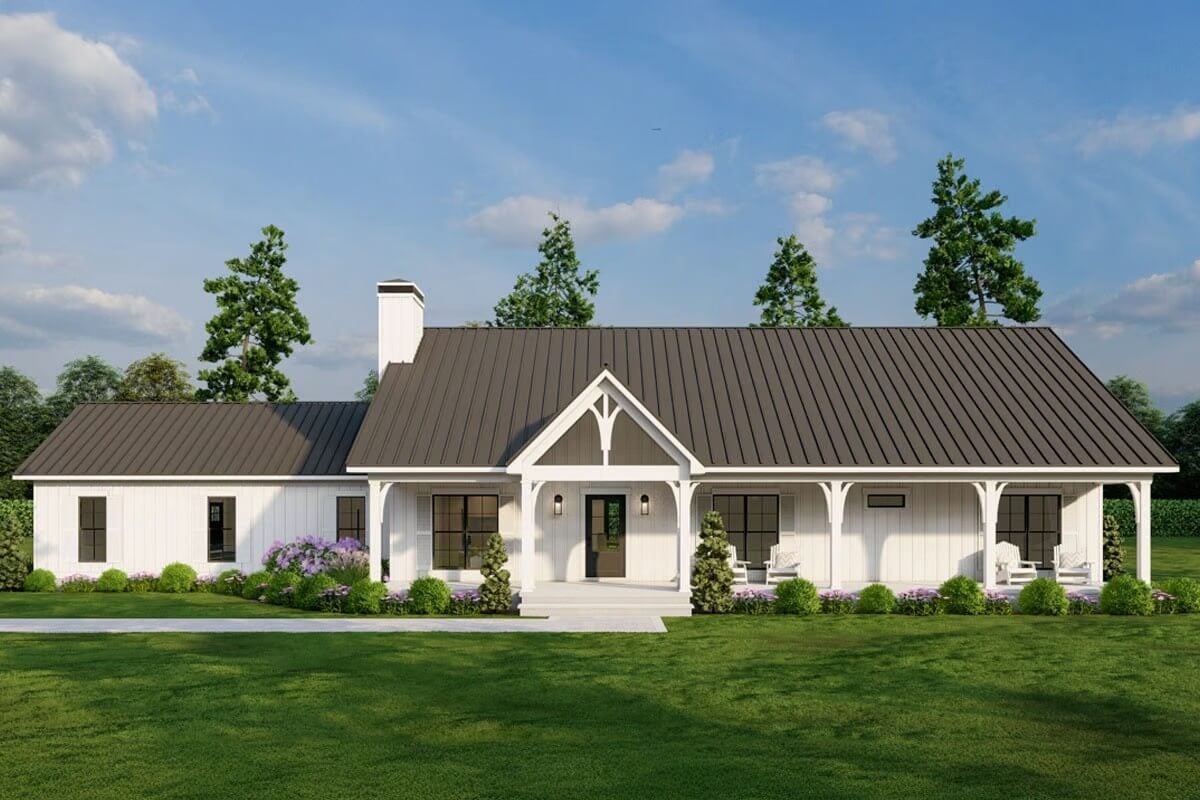
Would you like to save this?
Specifications
- Sq. Ft.: 2,411
- Bedrooms: 3
- Bathrooms: 3
- Stories: 1
- Garage: 3
The Floor Plan
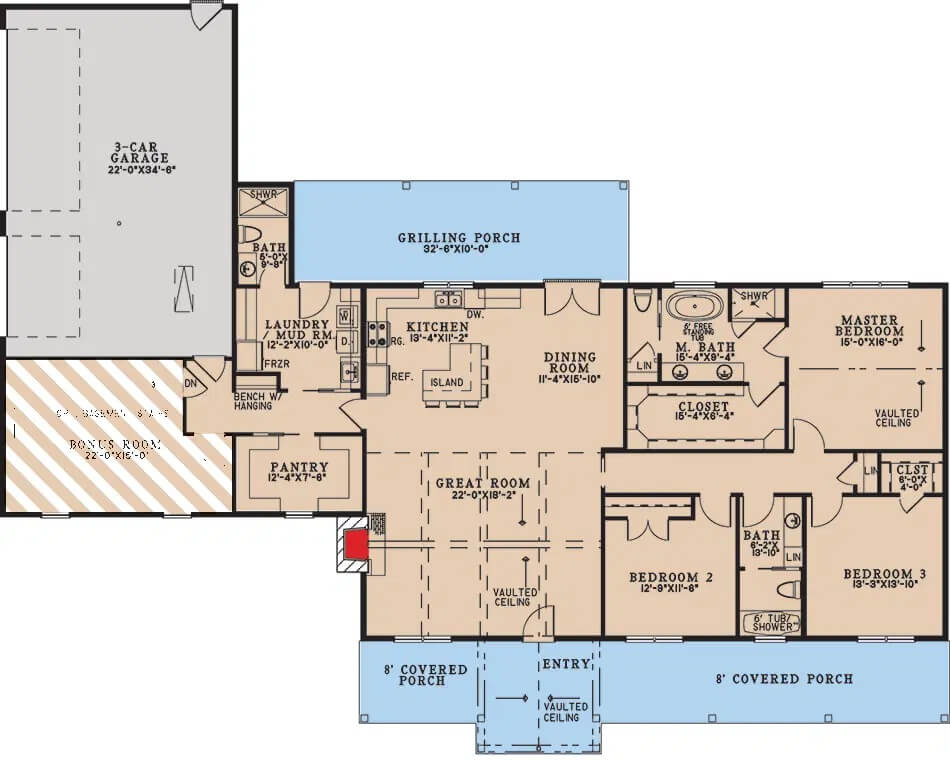
Front-Left View
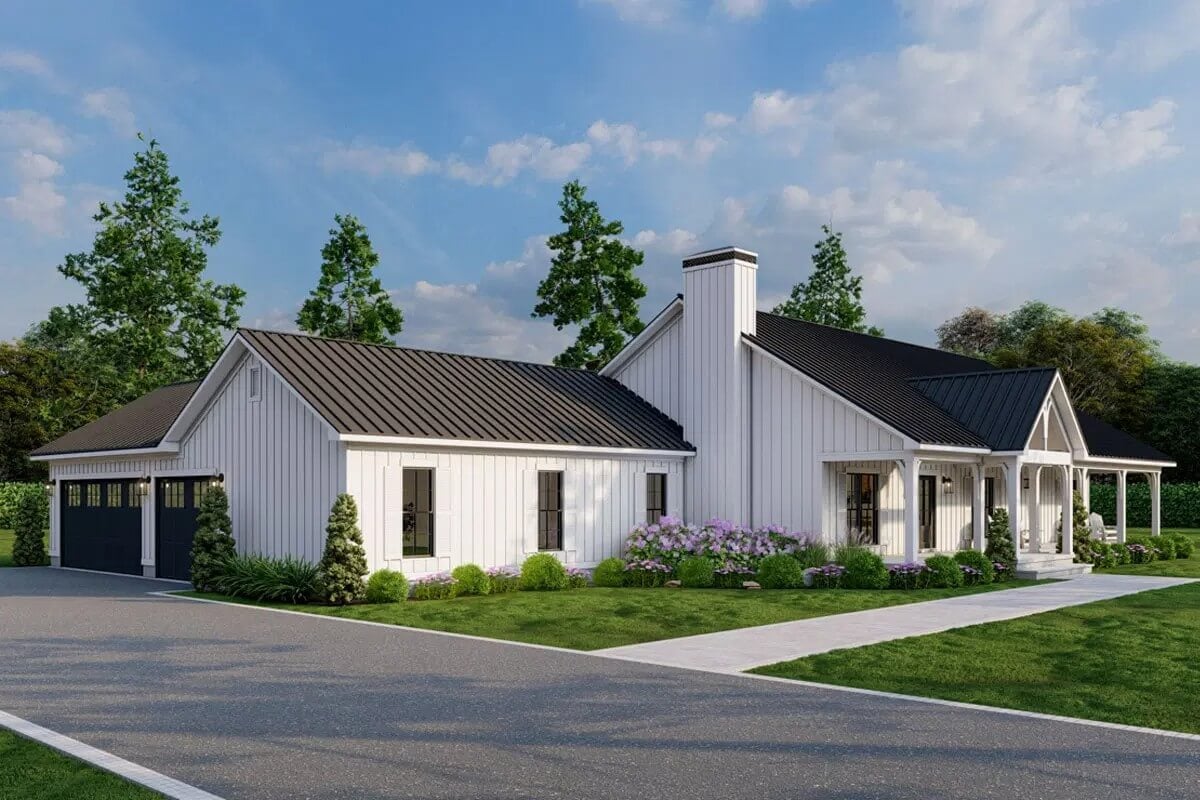
🔥 Create Your Own Magical Home and Room Makeover
Upload a photo and generate before & after designs instantly.
ZERO designs skills needed. 61,700 happy users!
👉 Try the AI design tool here
Left View
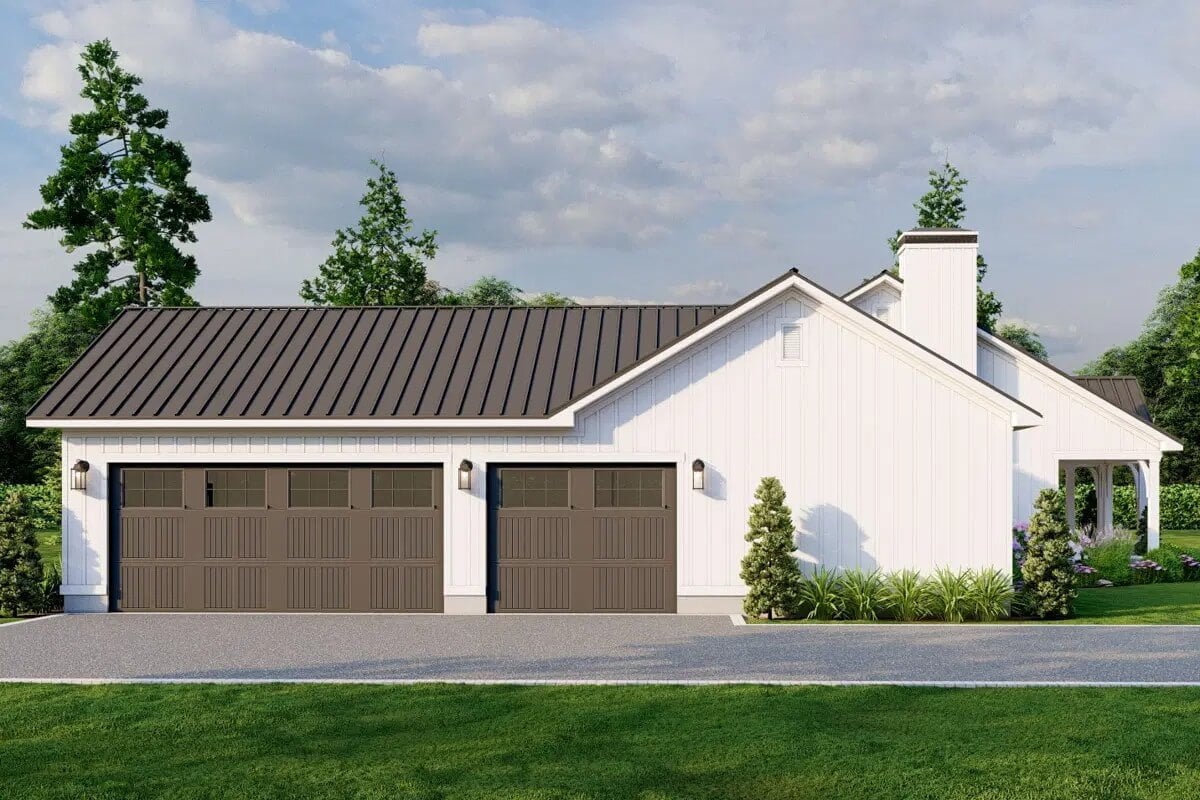
Rear View
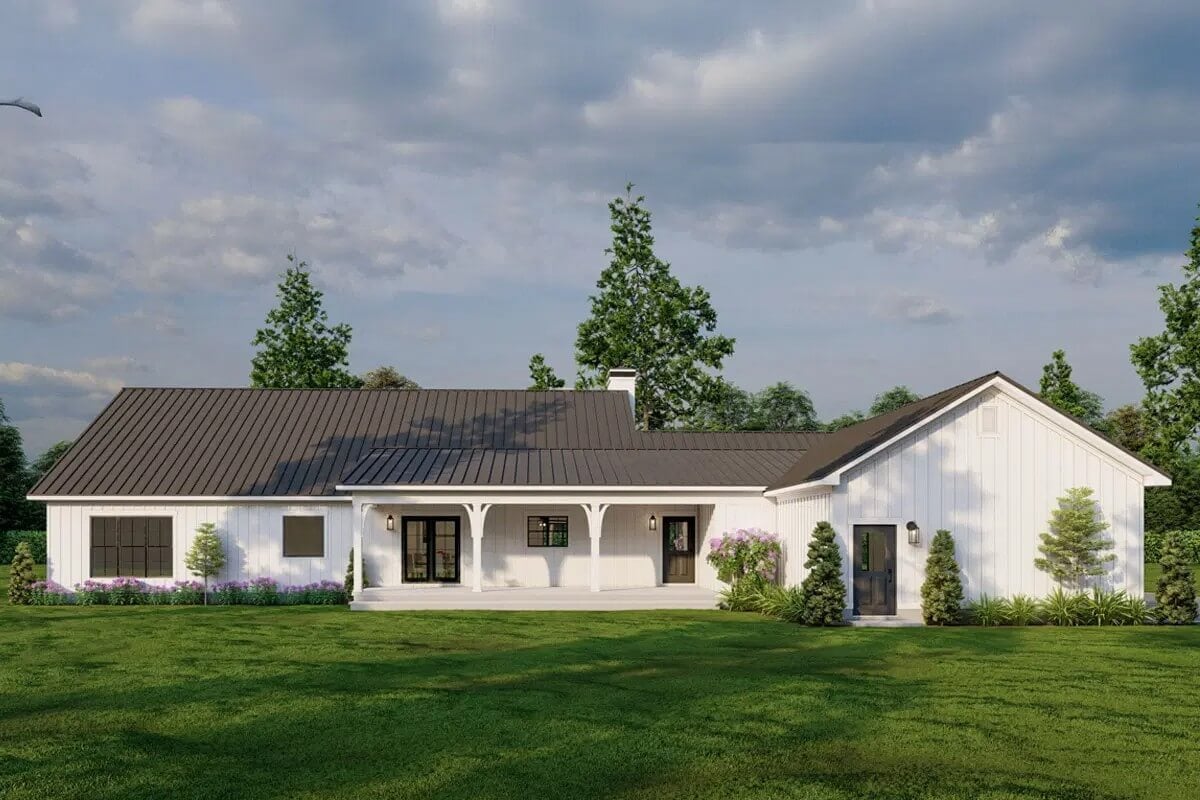
Rear-Left View
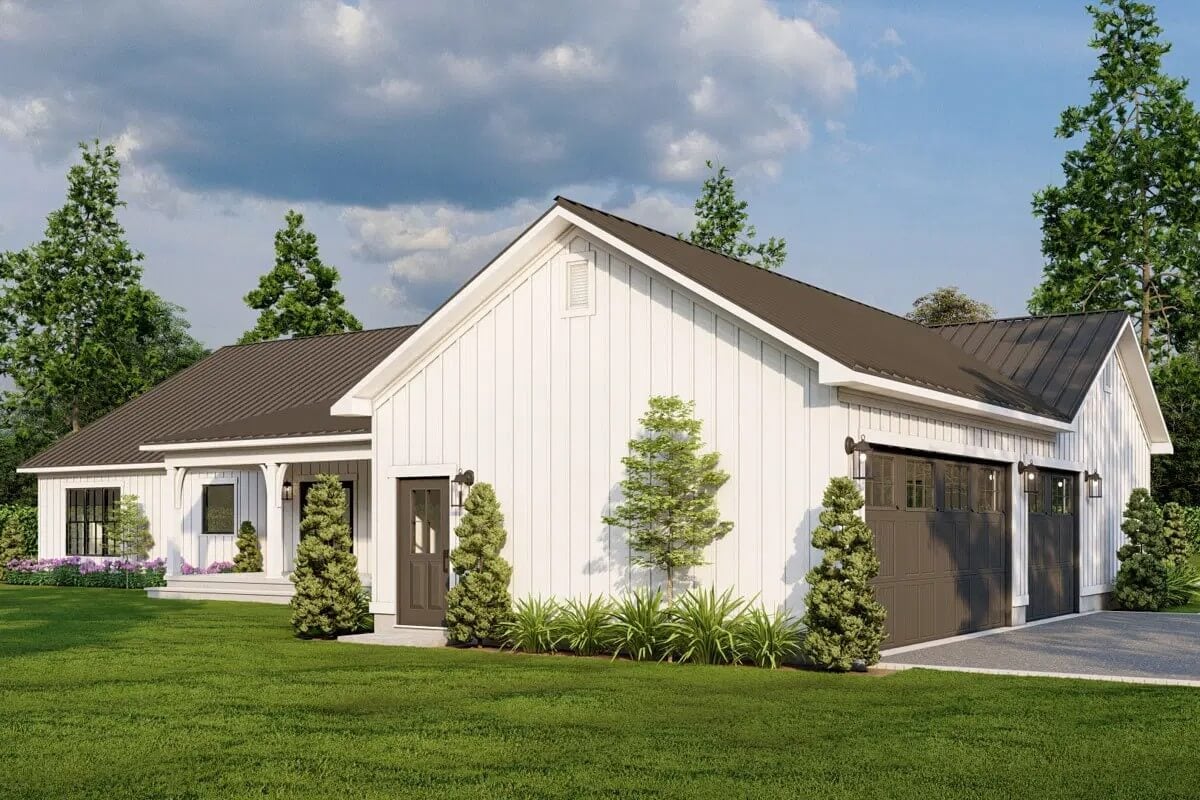
Rear-Right View
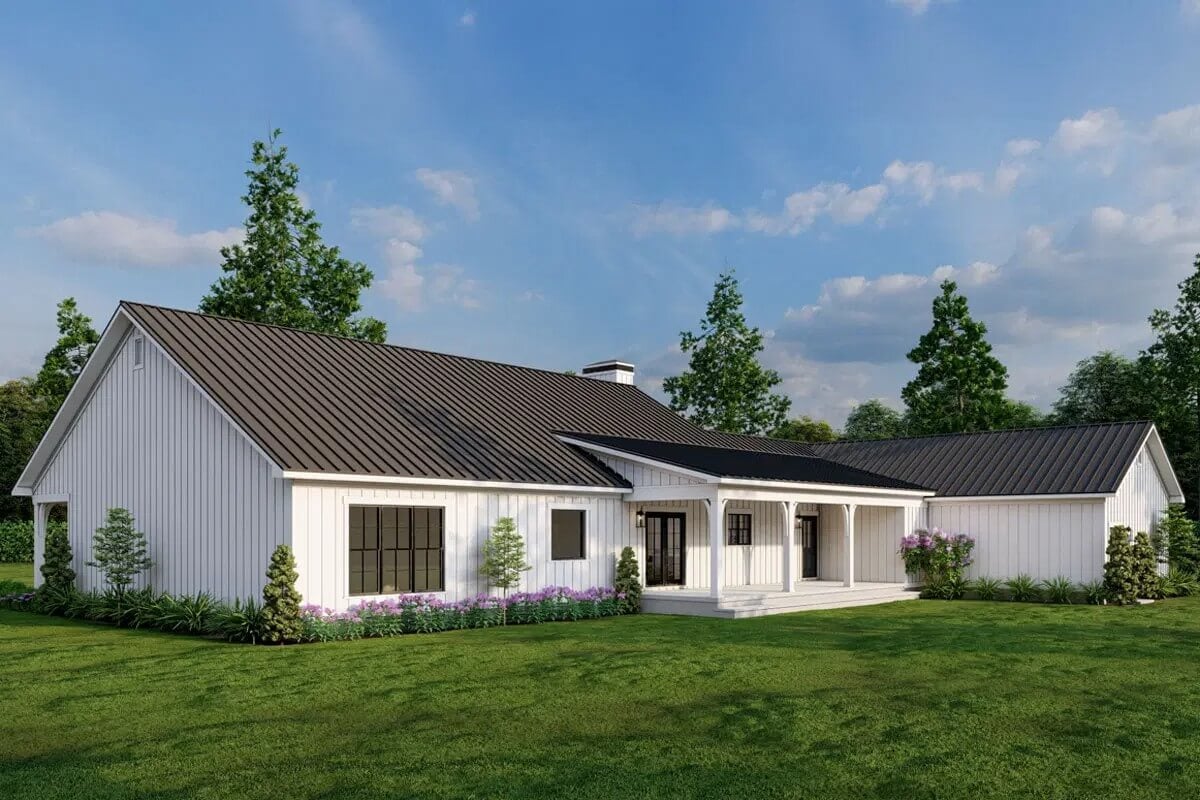
Would you like to save this?
Right View
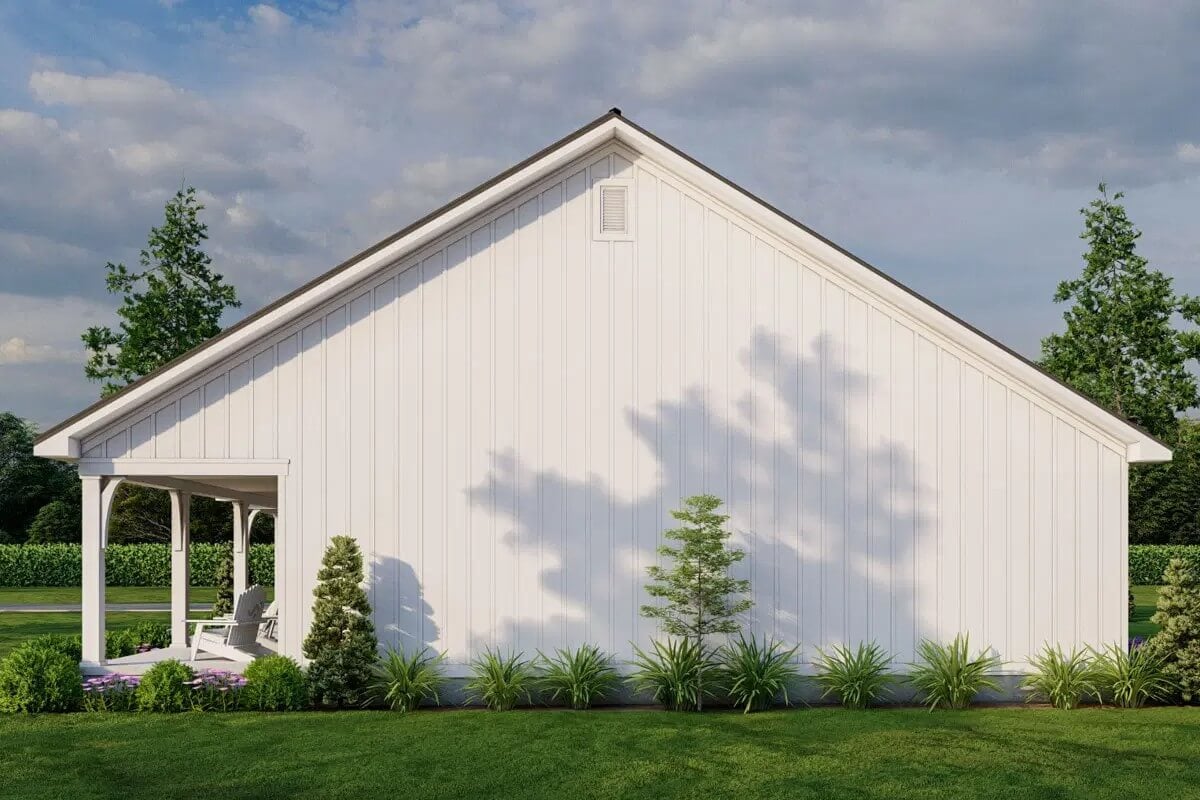
Front View
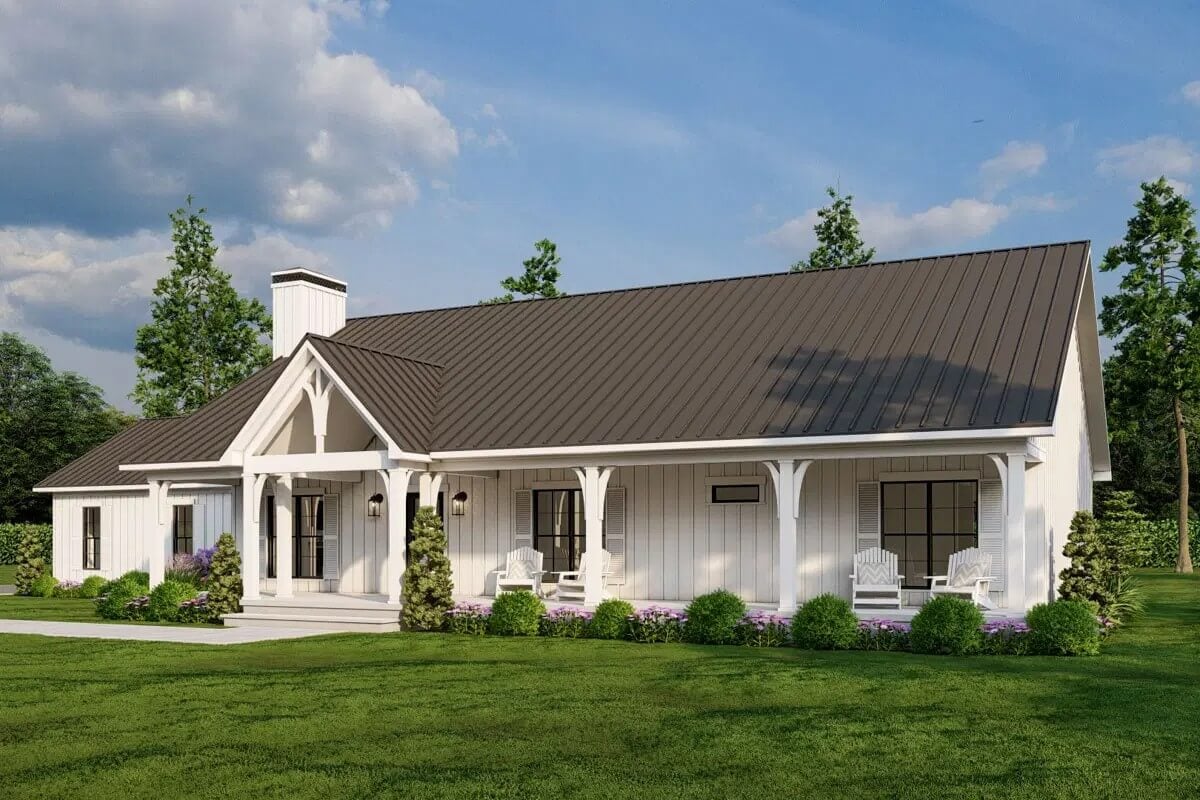
Great Room
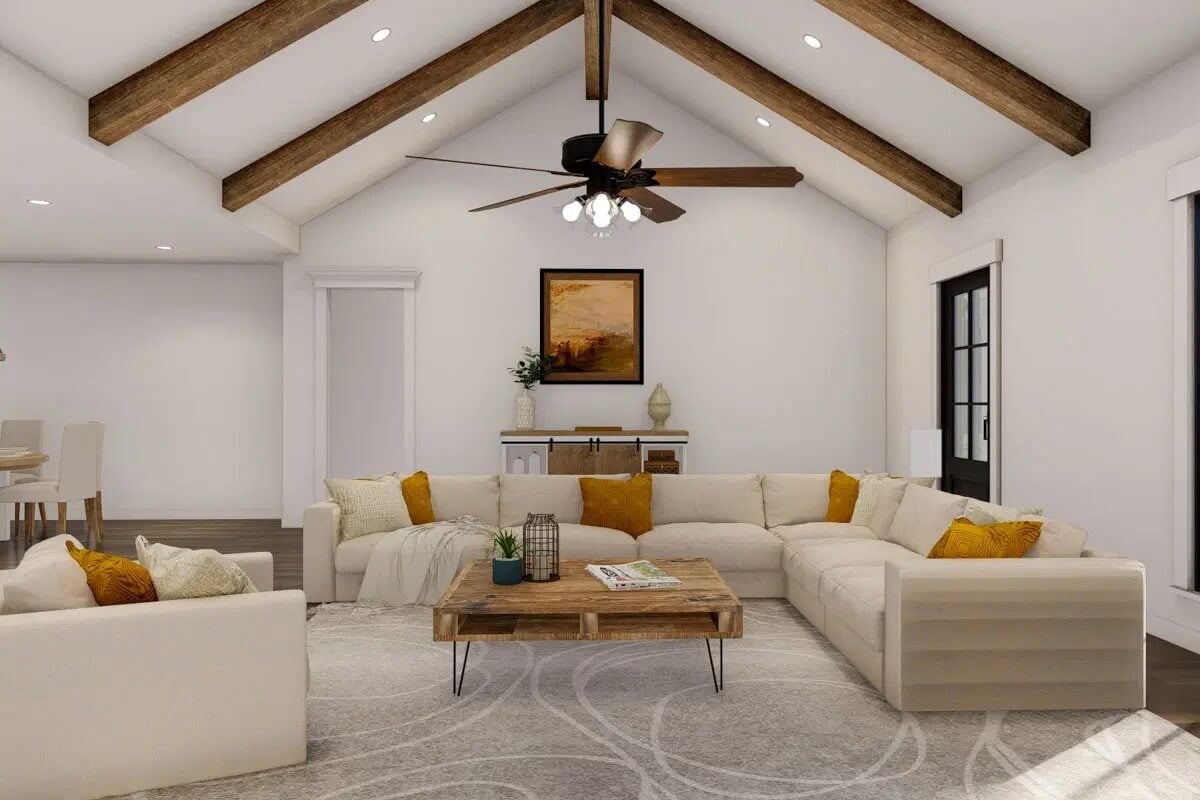
Great Room
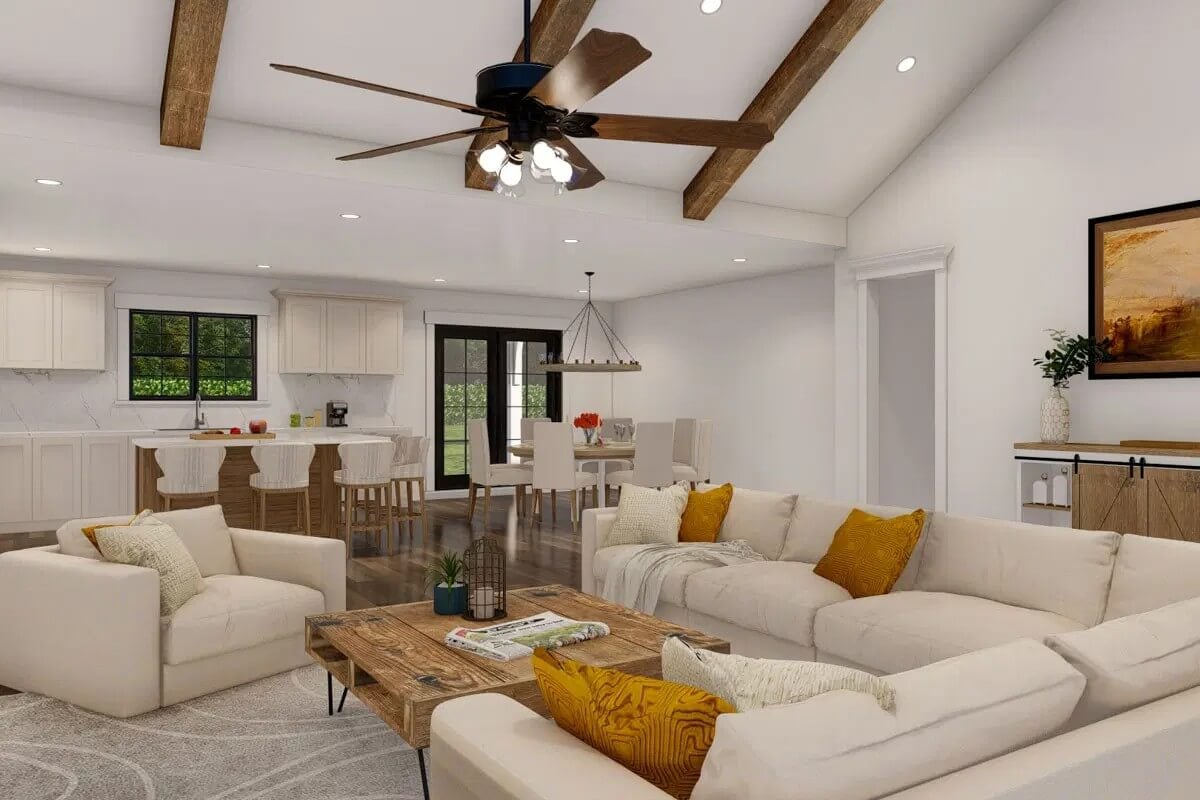
Great Room
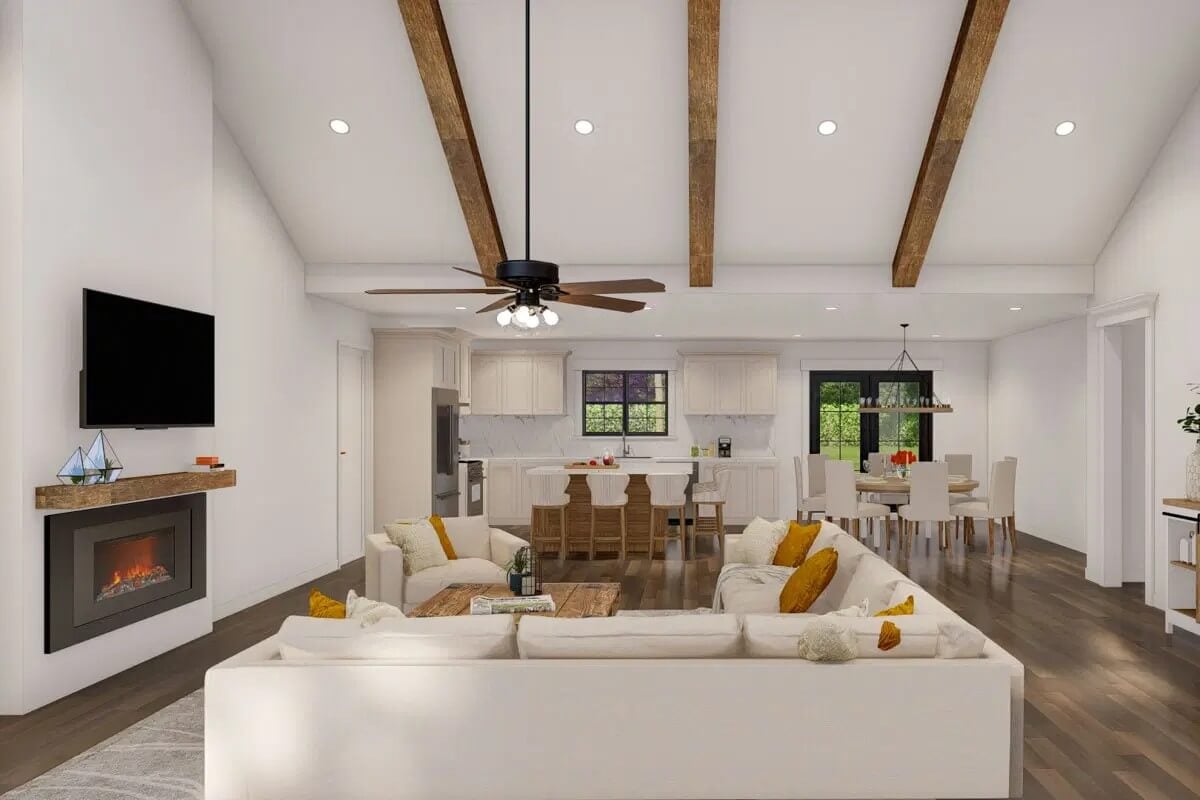
Great Room
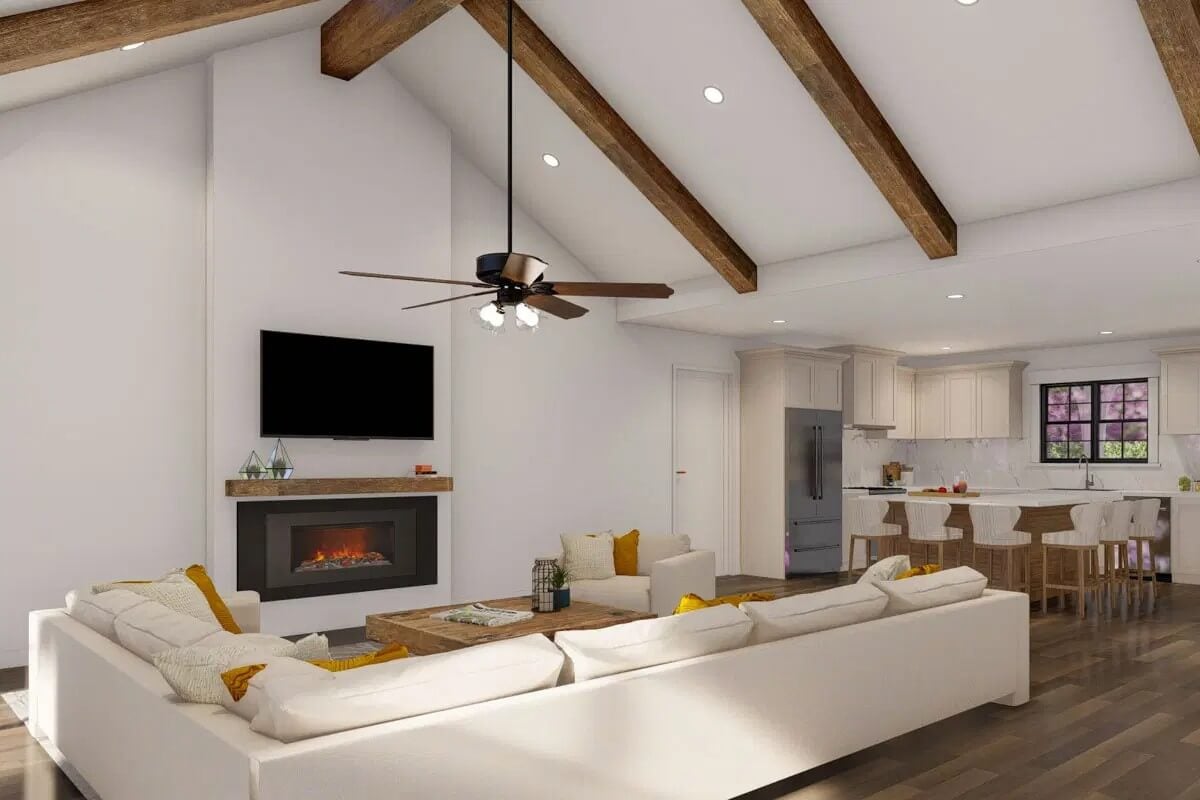
Great Room
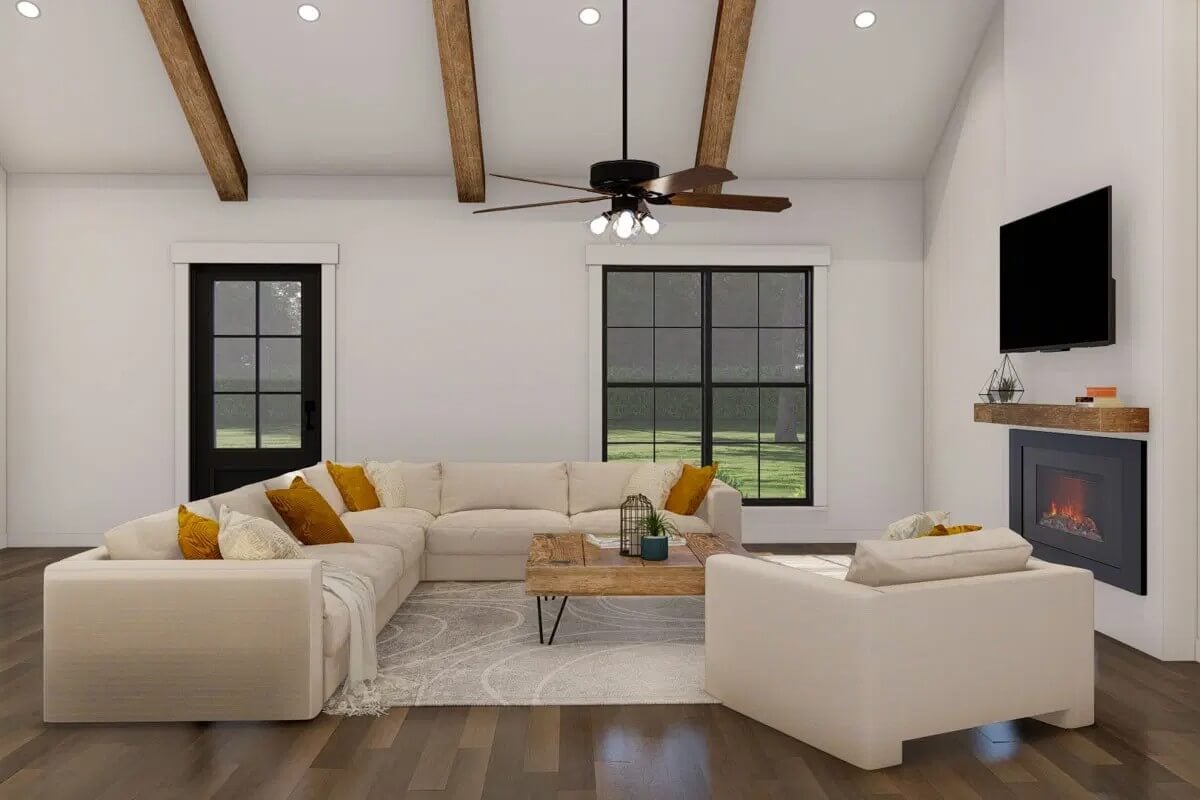
Kitchen
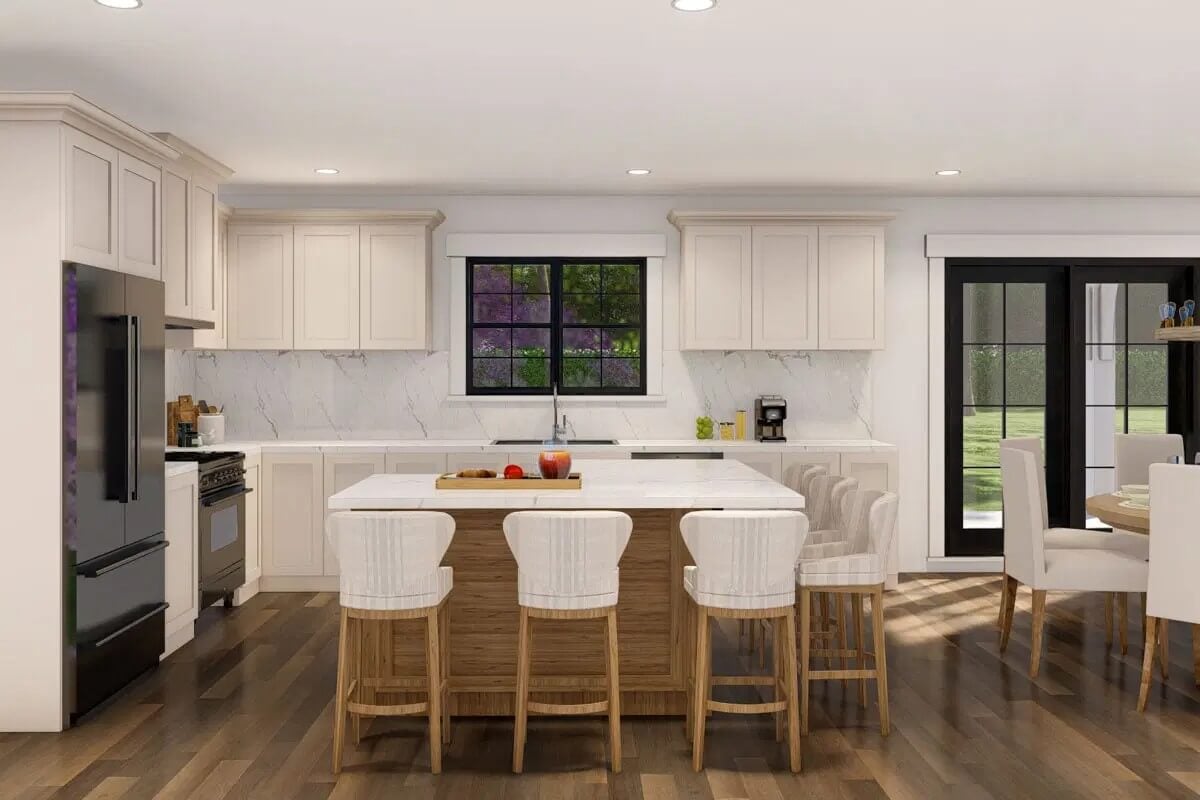
🔥 Create Your Own Magical Home and Room Makeover
Upload a photo and generate before & after designs instantly.
ZERO designs skills needed. 61,700 happy users!
👉 Try the AI design tool here
Kitchen
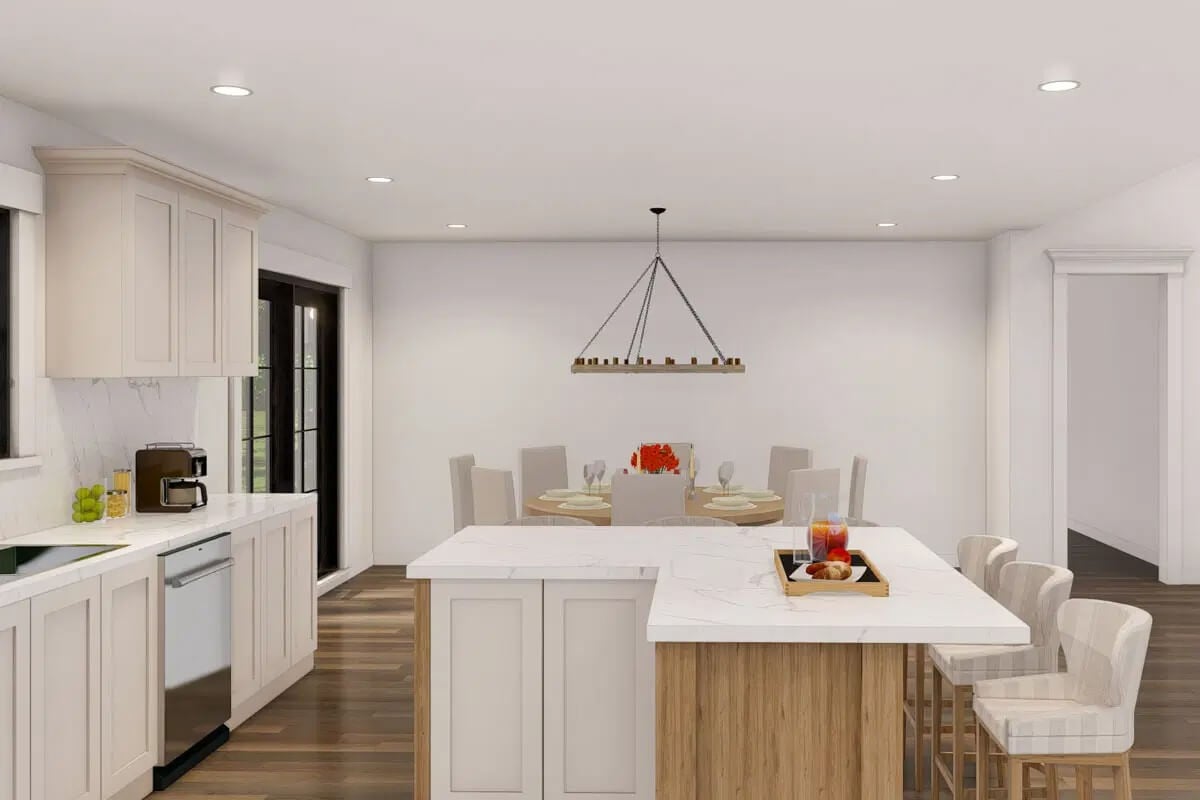
Kitchen and Dining Area

Kitchen Island
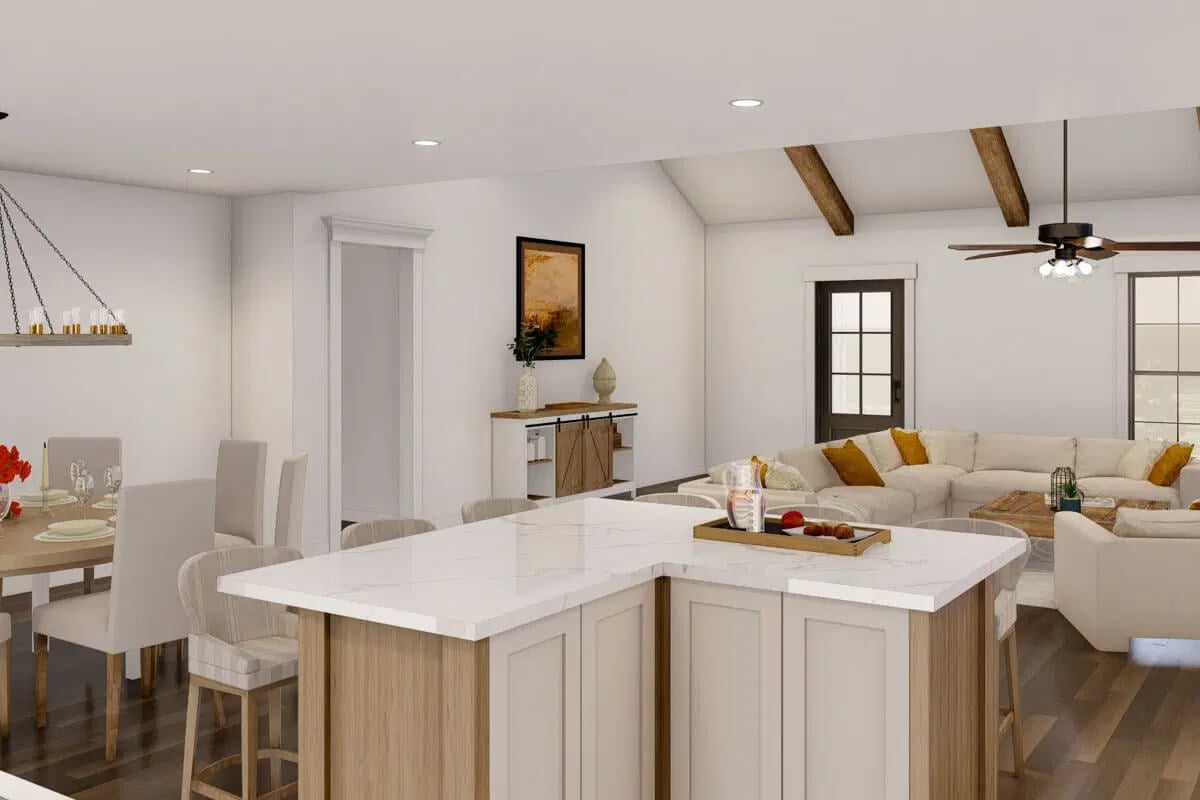
Details
Standing seam metal roofs, board and batten siding, and a welcoming covered front porch with decorative pillars lend timeless charm to this 3-bedroom country farmhouse.
Inside, an open-concept floor plan seamlessly connects the great room, kitchen, and dining area, creating a warm and inviting space for gatherings. The great room is highlighted by a cozy fireplace and a vaulted ceiling with exposed beams while double doors on the back extend the dining space onto a grilling porch, perfect for outdoor entertaining. The kitchen boasts a generous pantry and an L-shaped island with seating for six.
All three bedrooms are clustered on the right wing. Two secondary bedrooms share a centrally located hall bath while the primary suite enjoys the luxury of its own bathroom and a large walk-in closet.
Additional features across the home include a flexible bonus room, a spacious laundry room, and a practical mudroom that provides easy access to the 3-car garage, ensuring convenience and organization for modern living.
Pin It!

Architectural Designs Plan 70905MK






