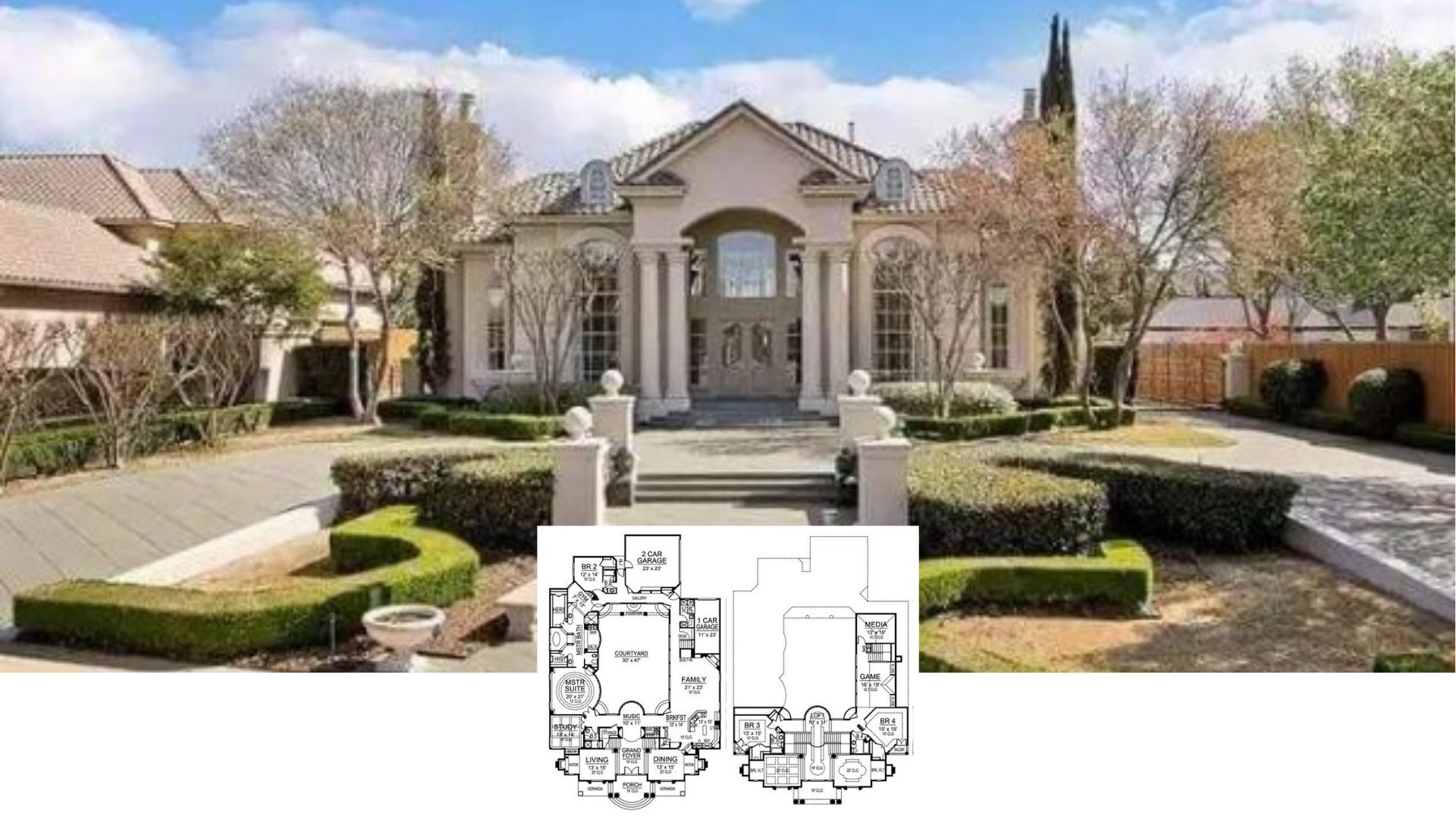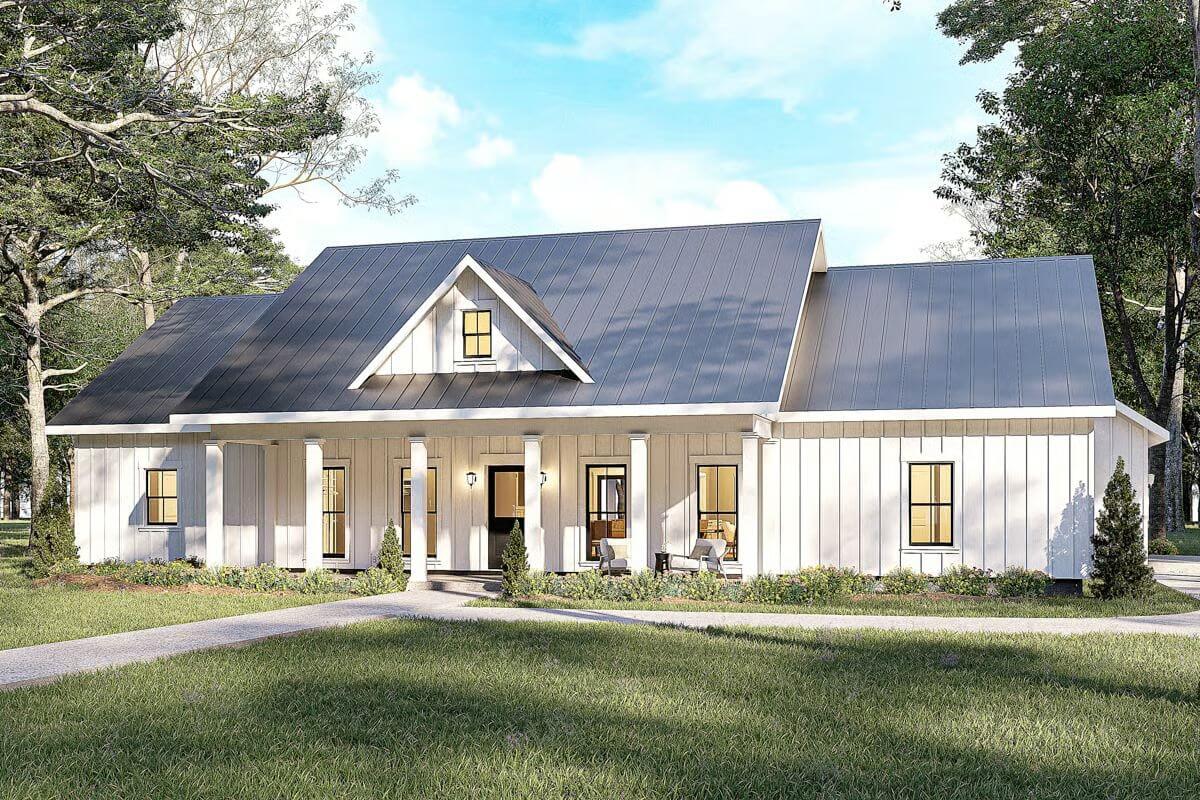
Would you like to save this?
Specifications
- Sq. Ft.: 2,076
- Bedrooms: 3
- Bathrooms: 2
- Stories: 1
- Garage: 2
The Floor Plan
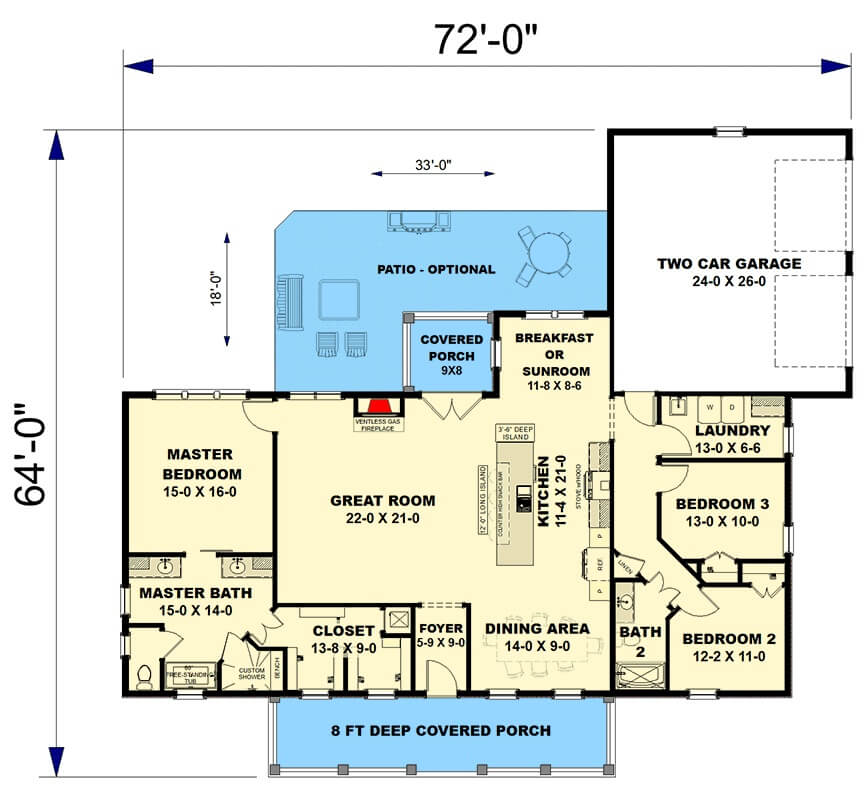
Entryway
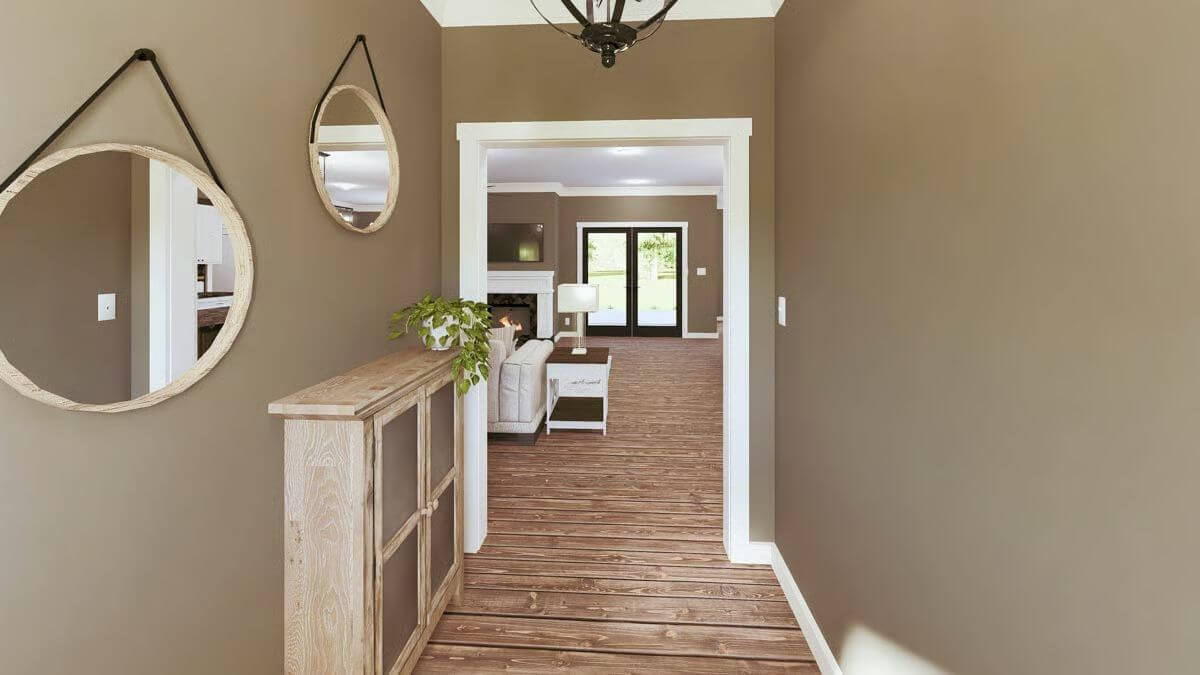
🔥 Create Your Own Magical Home and Room Makeover
Upload a photo and generate before & after designs instantly.
ZERO designs skills needed. 61,700 happy users!
👉 Try the AI design tool here
Living Room

Living Room
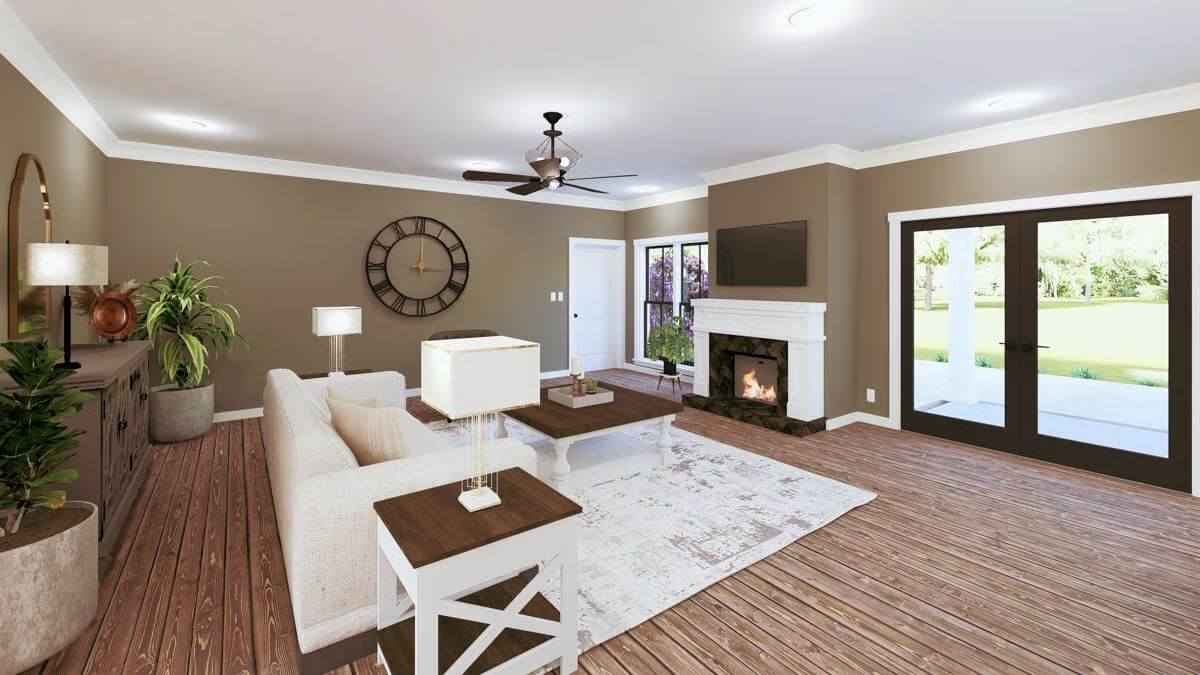
Dining Area

Kitchen

Would you like to save this?
Primary Bedroom

Primary Bathroom

Primary Bathroom
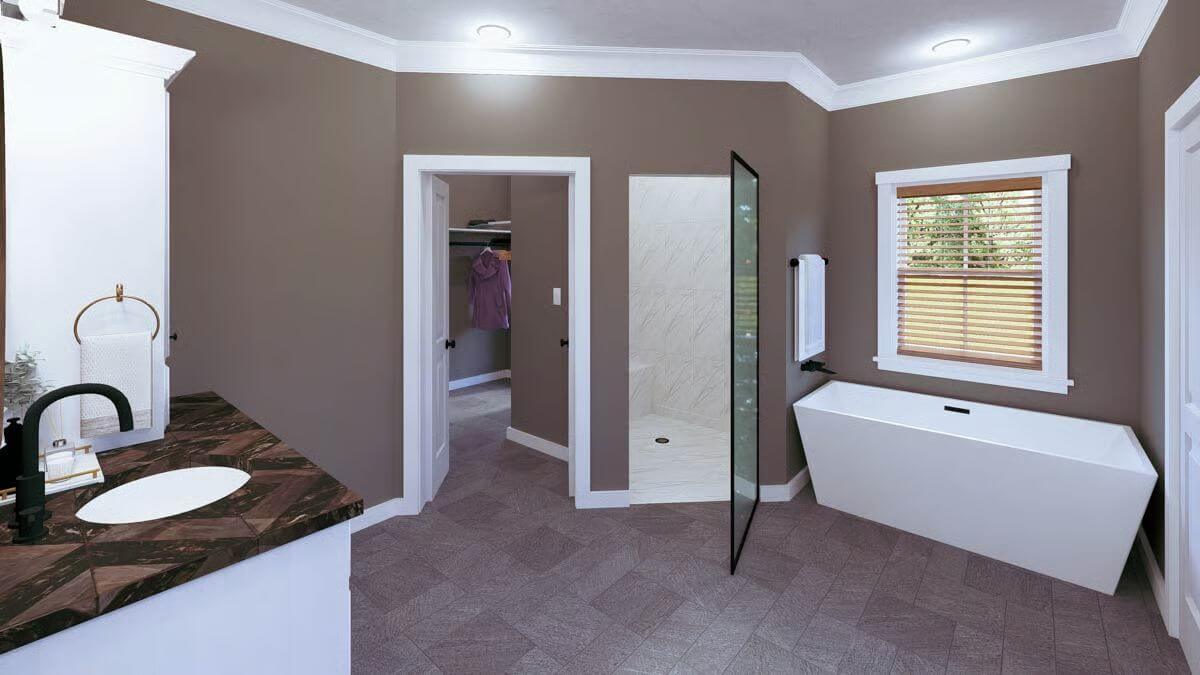
Bedroom
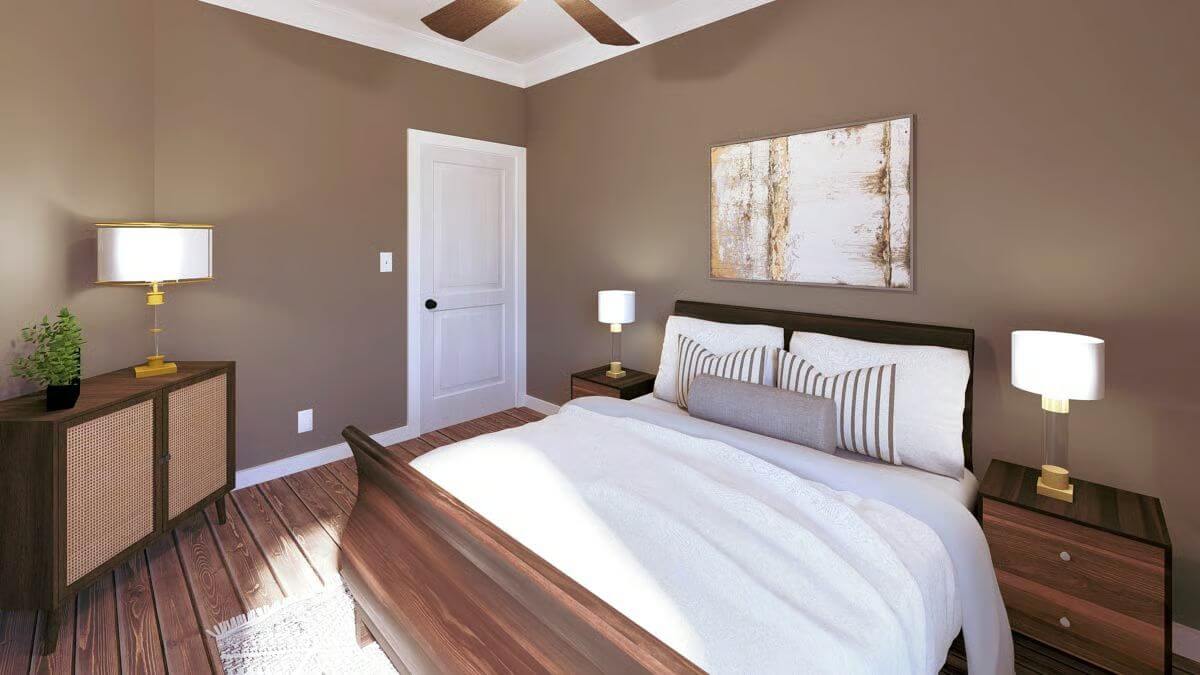
Bedroom
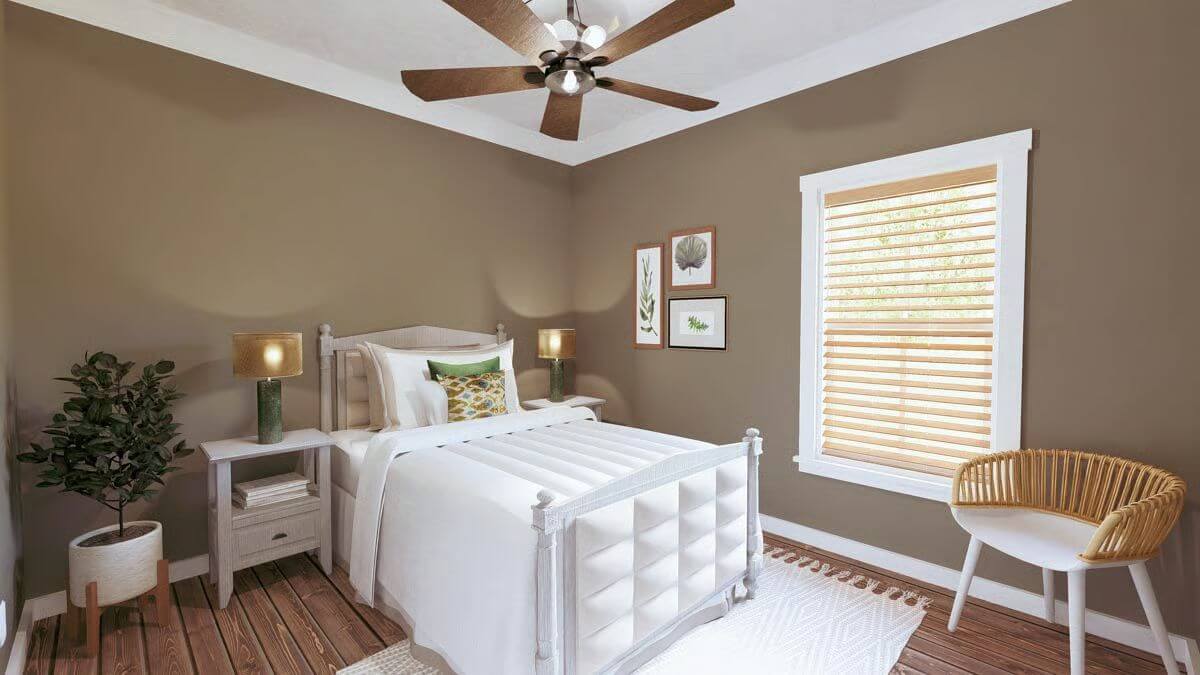
Laundry Room
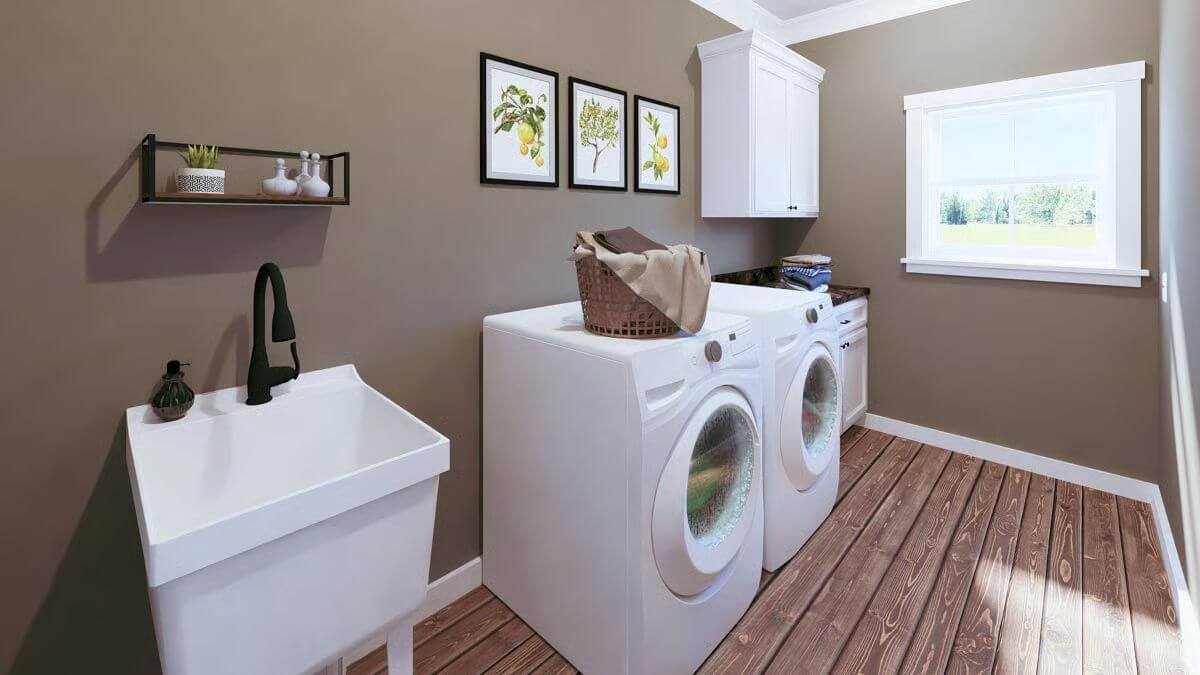
Rear View

Details
This charming country farmhouse blends classic architectural elements with modern comfort. Its exterior is defined by a sleek metal gable roof and board-and-batten siding painted in soft white, evoking timeless rural charm. A symmetrical façade features a welcoming covered front porch supported by multiple columns, creating a gracious entrance and offering ample space for seating. A single dormer above the porch adds a touch of visual interest and light to the attic or vaulted ceiling space.
Inside, the home opens into a spacious great room highlighted by a central fireplace and seamless connection to the kitchen, which includes a sizable island and an adjacent dining area. The primary suite, located on one side for privacy, boasts a luxurious en-suite bath and generous walk-in closet. On the opposite wing, two additional bedrooms share a full bathroom and sit close to a large laundry room and mud area.
Toward the rear, a breakfast nook or sunroom and a covered back porch provide ideal spots for morning coffee or relaxed entertaining. The two-car garage, connected through a breezeway-like hallway, ensures convenience while maintaining the home’s clean and balanced layout.
Pin It!
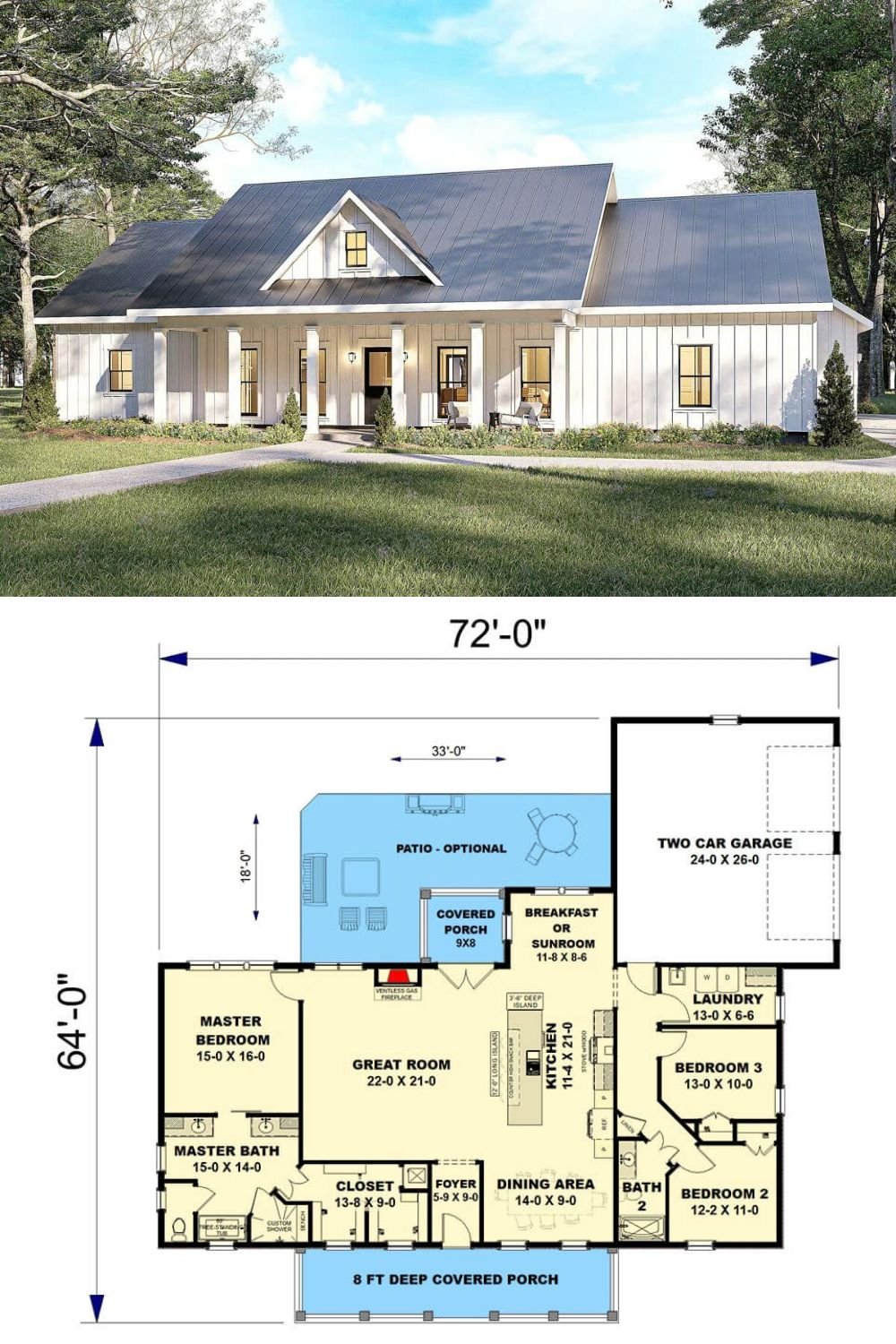
🔥 Create Your Own Magical Home and Room Makeover
Upload a photo and generate before & after designs instantly.
ZERO designs skills needed. 61,700 happy users!
👉 Try the AI design tool here
Architectural Designs Plan 25066DH





