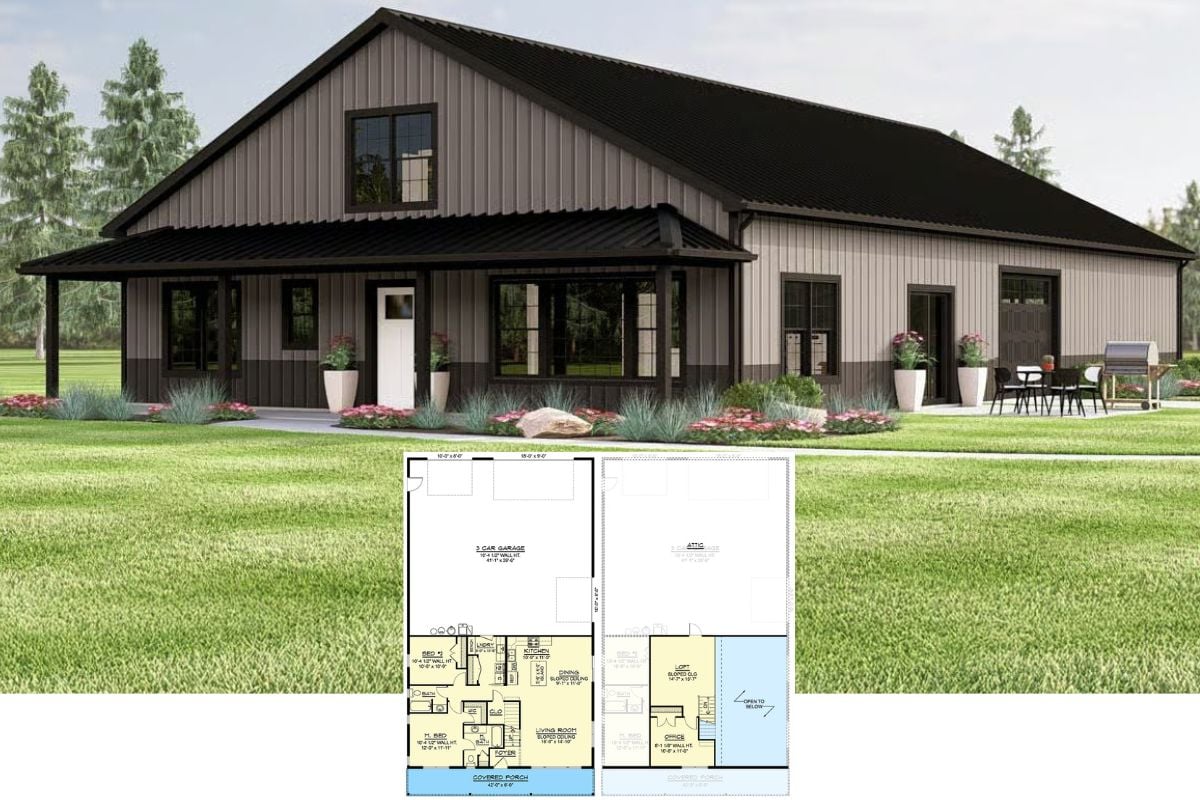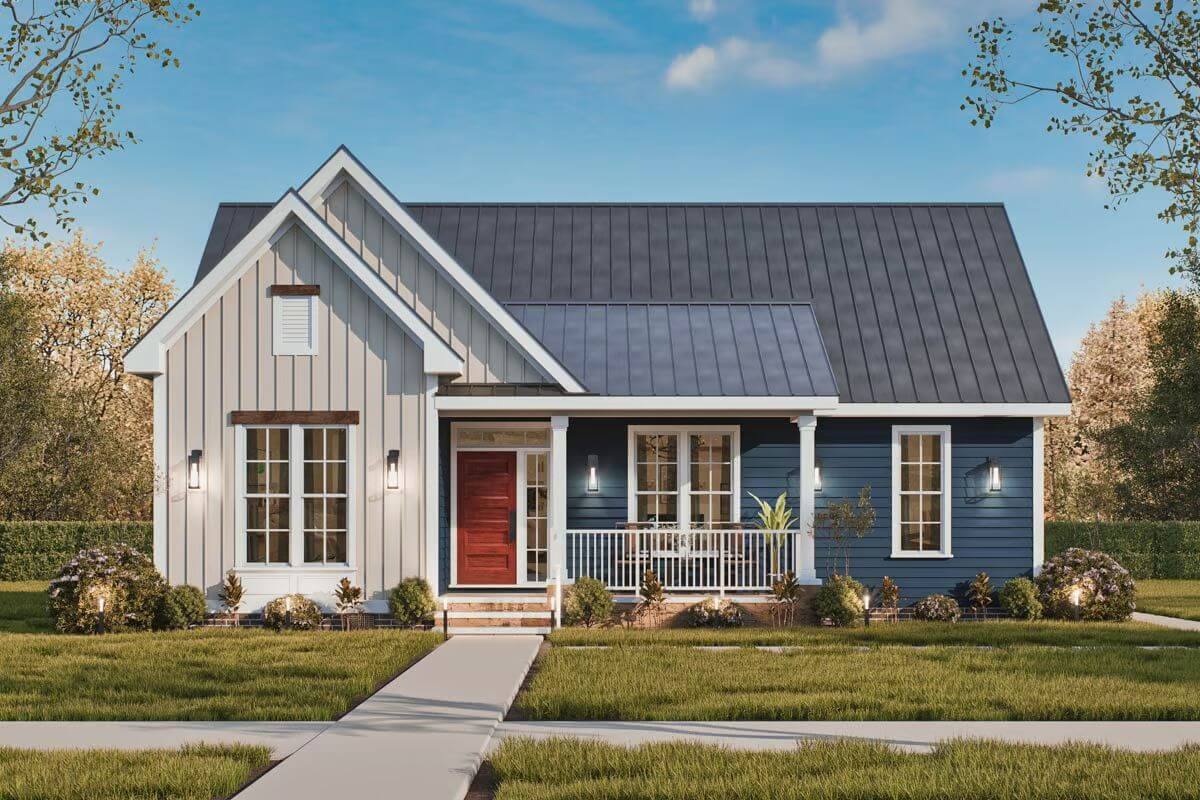
Would you like to save this?
Specifications
- Sq. Ft.: 1,209
- Bedrooms: 3
- Bathrooms: 2
- Stories: 1
The Floor Plan
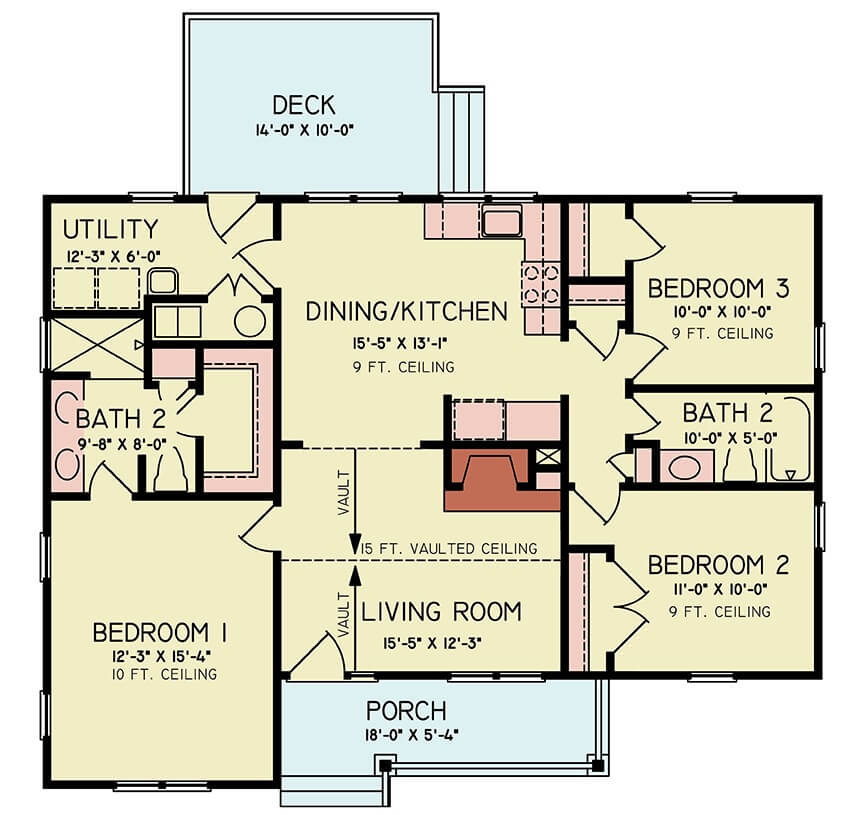
Front View
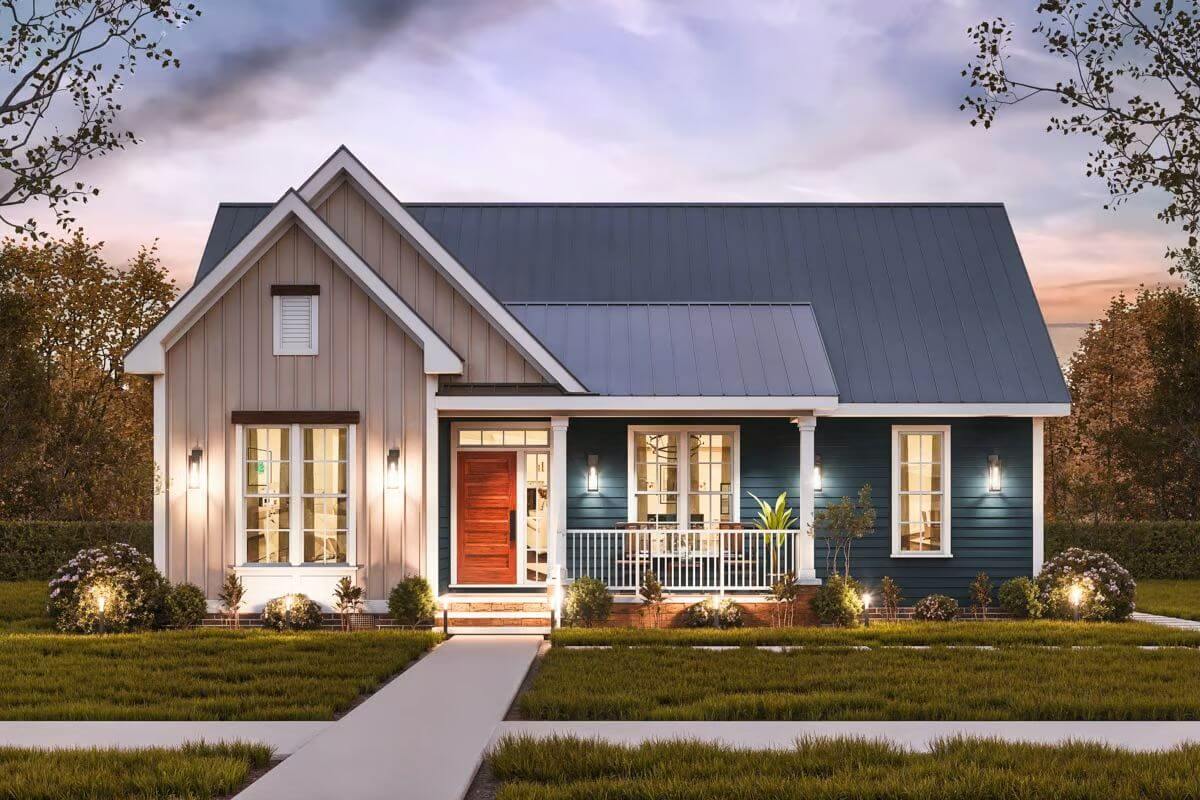
🔥 Create Your Own Magical Home and Room Makeover
Upload a photo and generate before & after designs instantly.
ZERO designs skills needed. 61,700 happy users!
👉 Try the AI design tool here
Left View
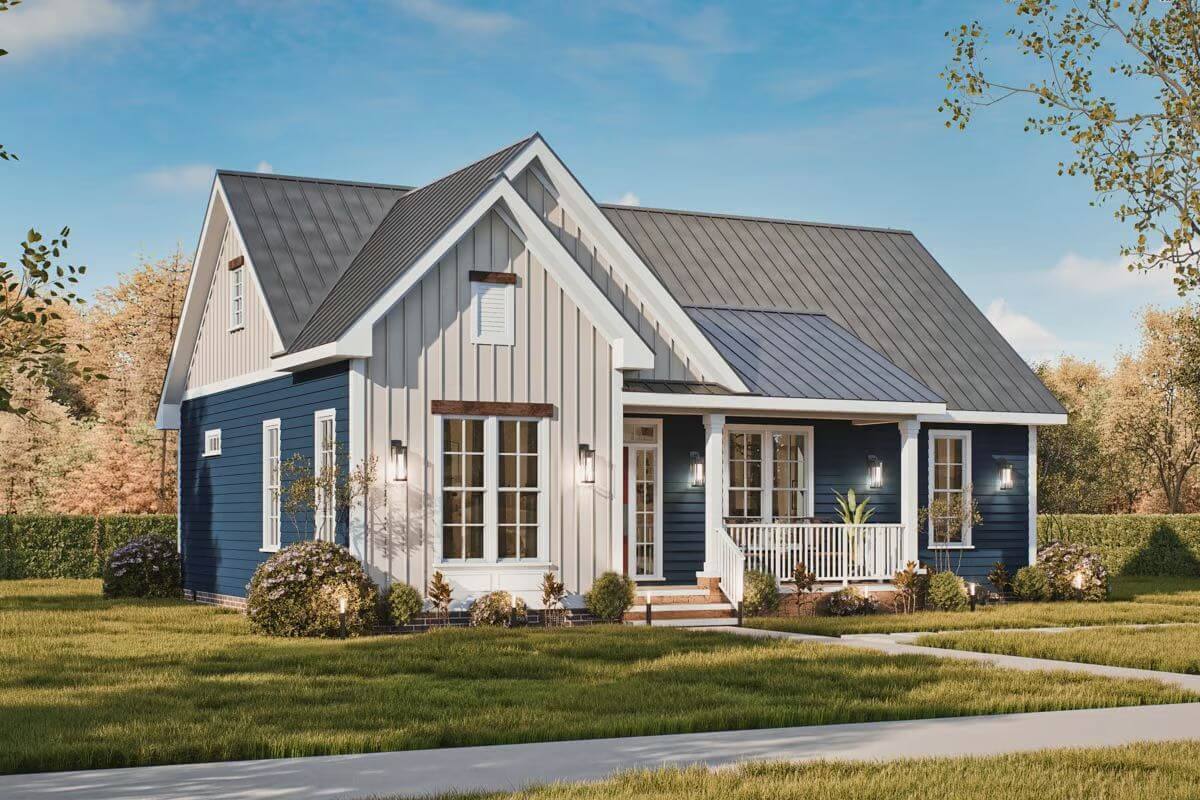
Right View
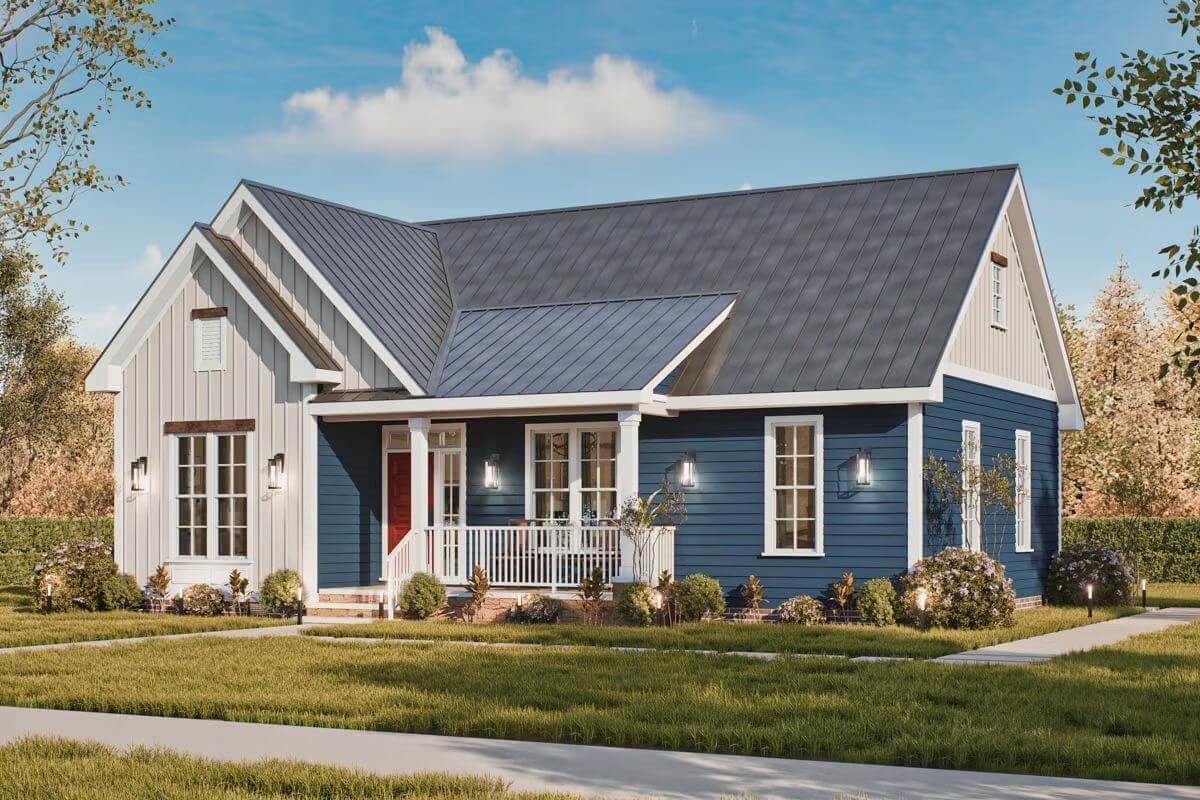
Rear View
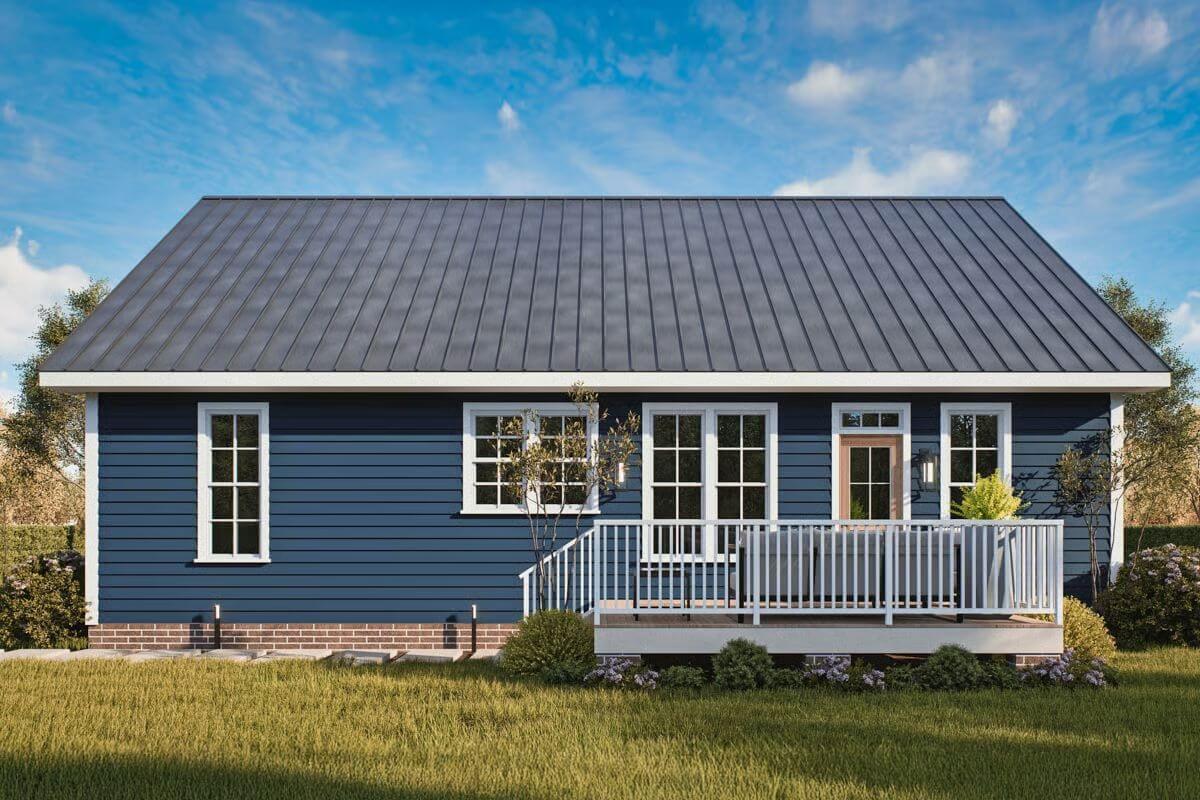
Deck
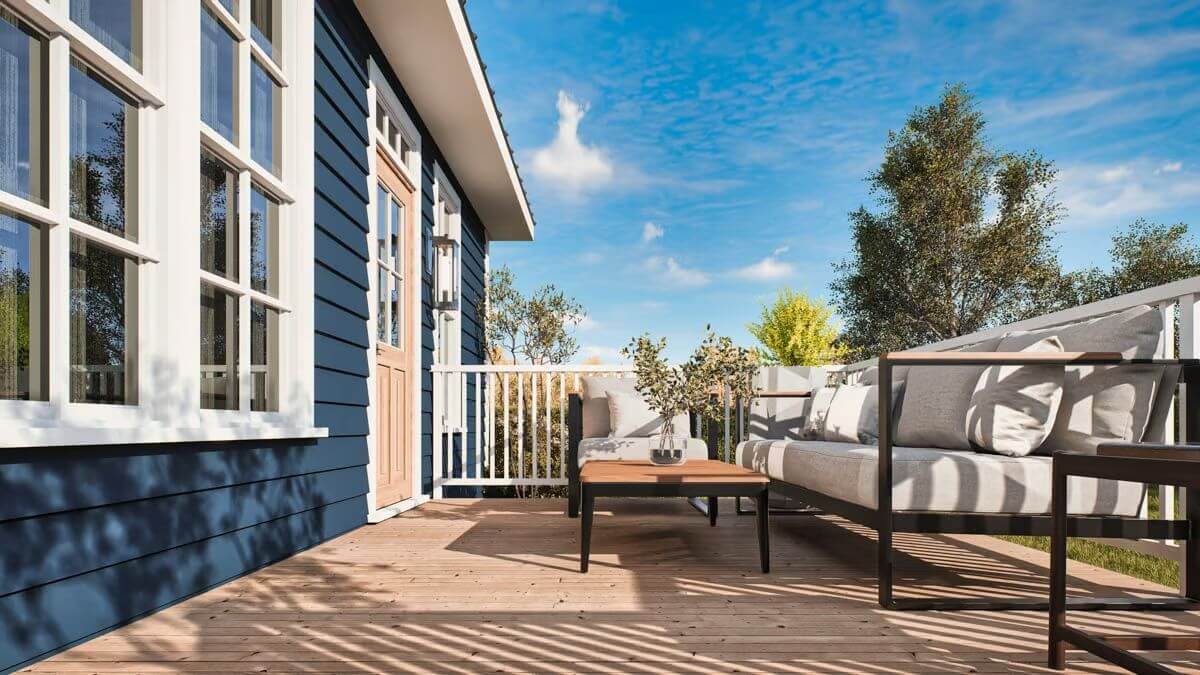
Would you like to save this?
Living Room
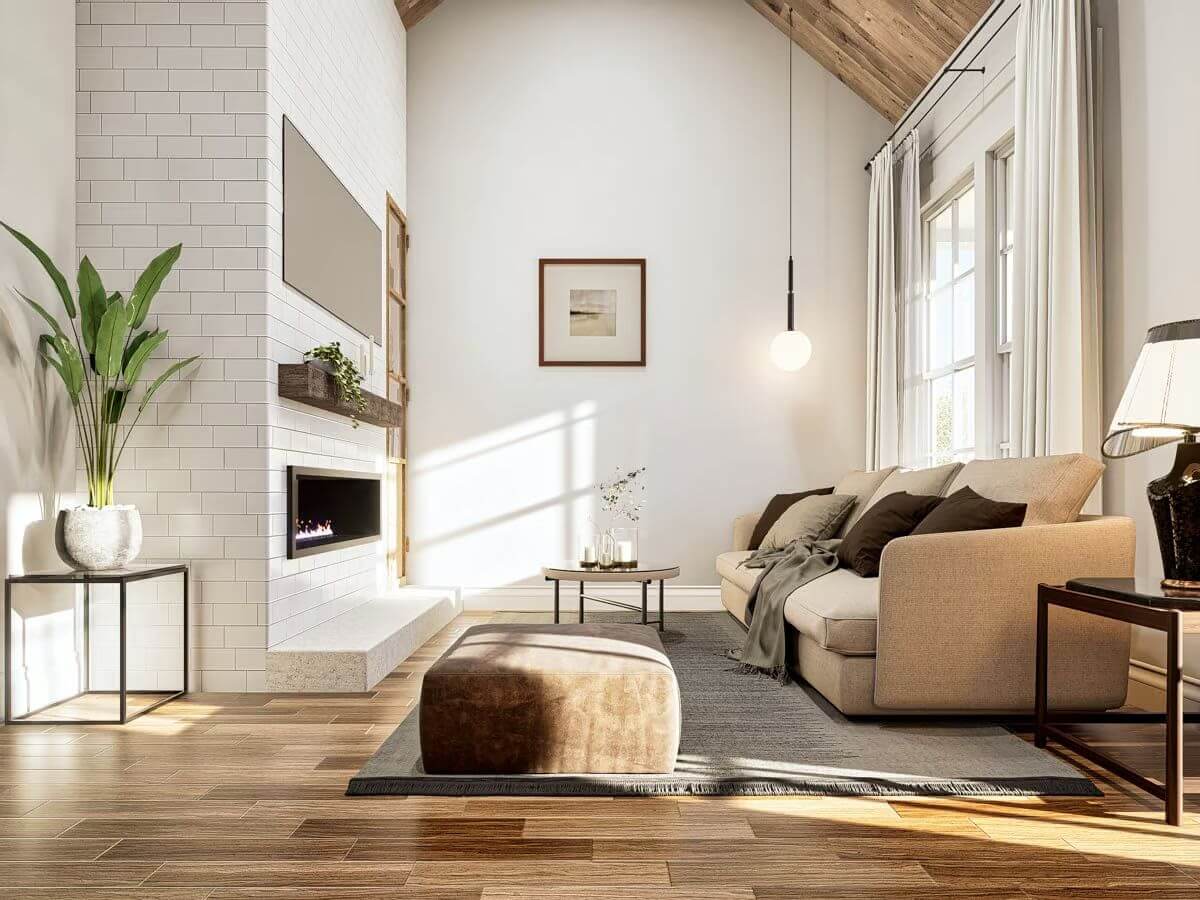
Living Room
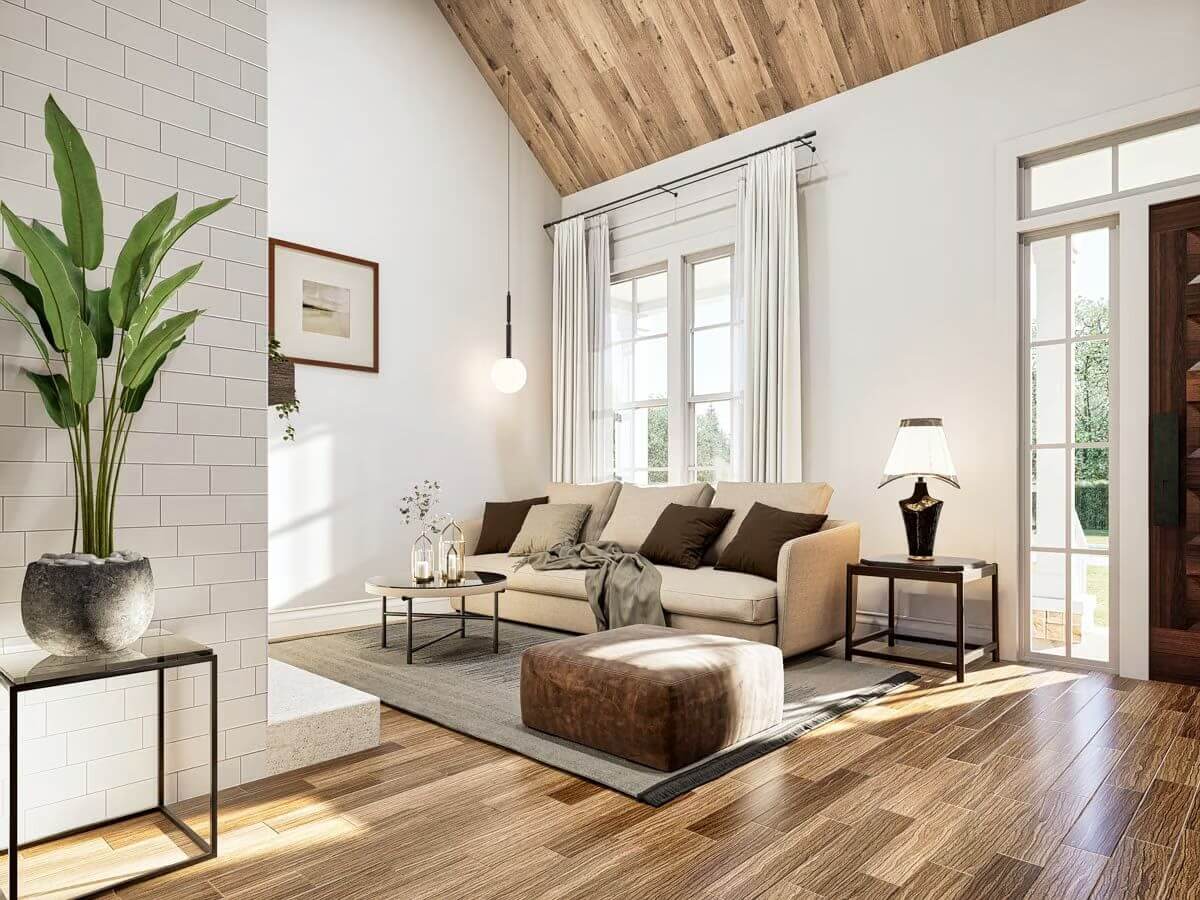
Dining Area
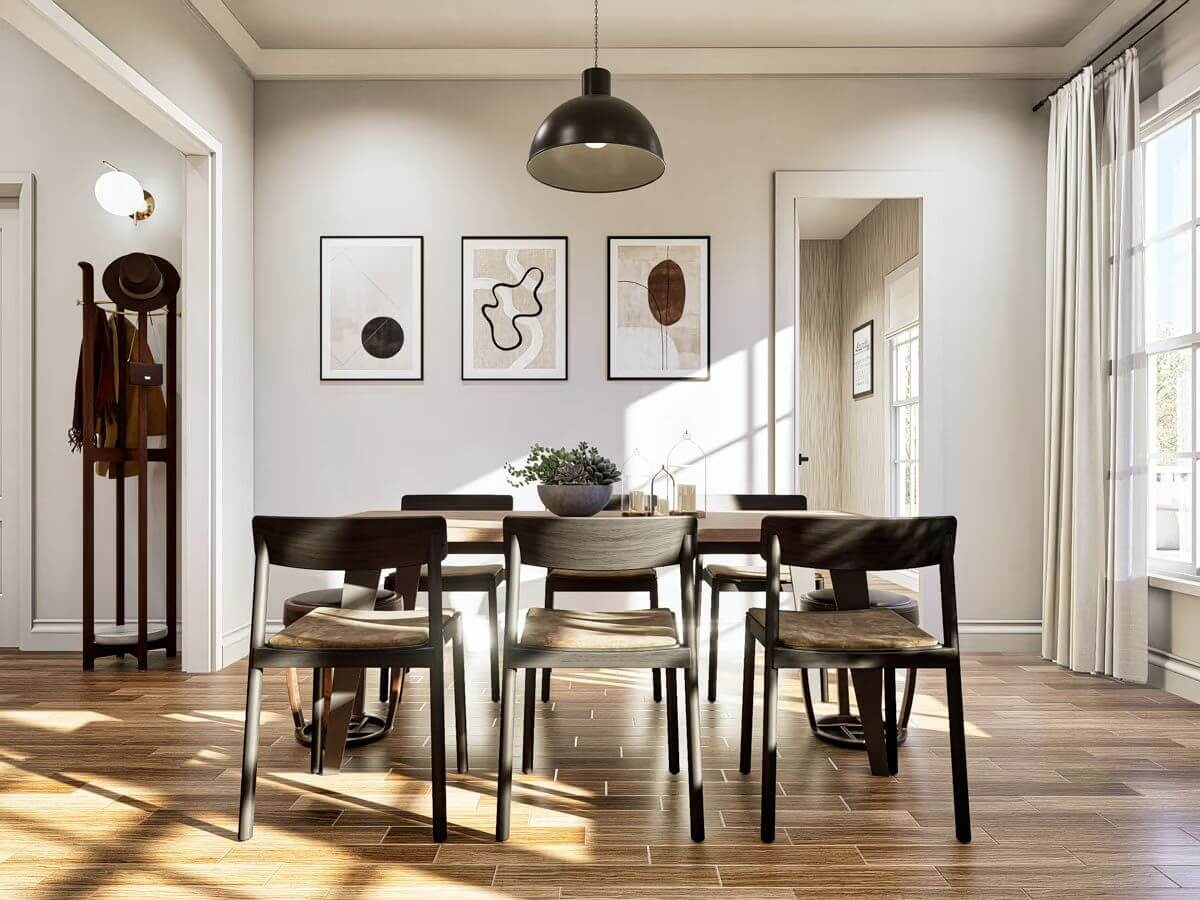
Kitchen
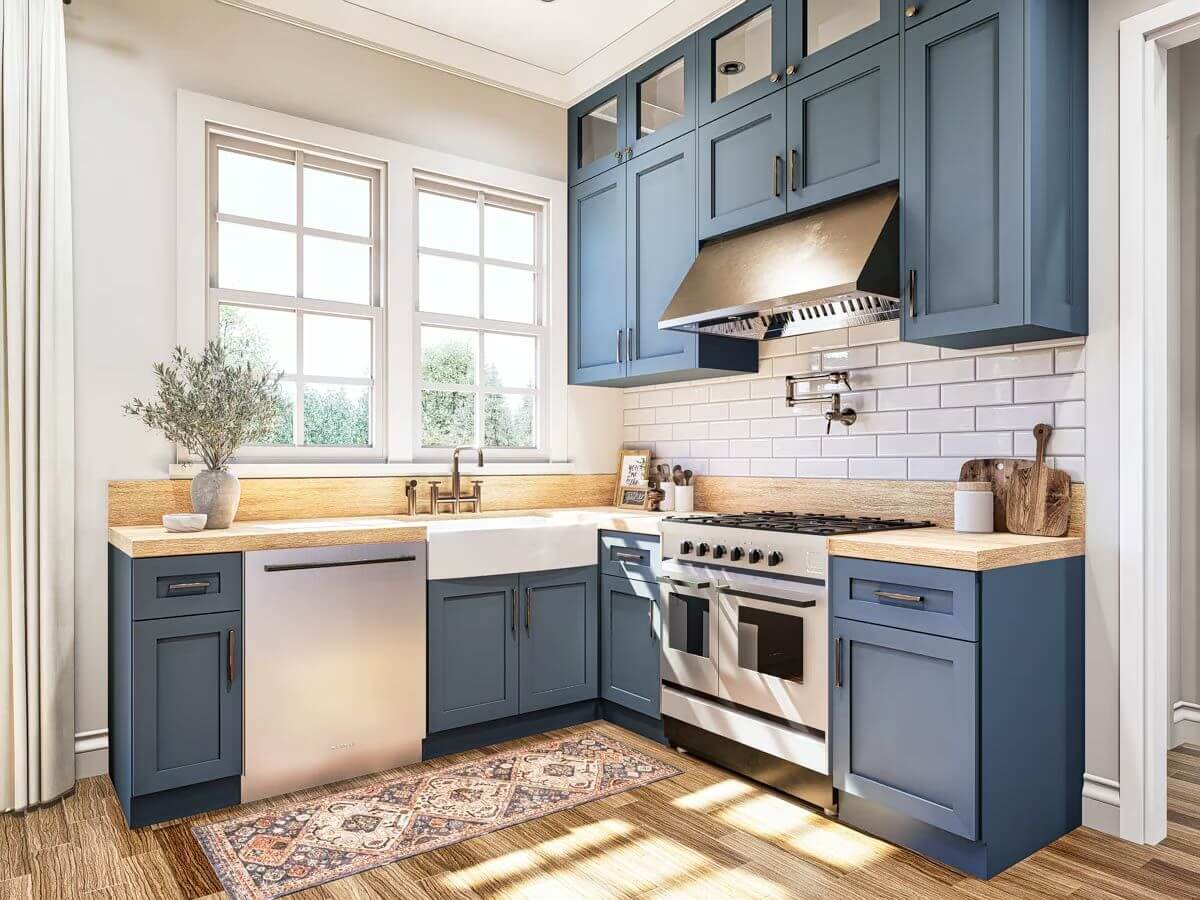
Kitchen
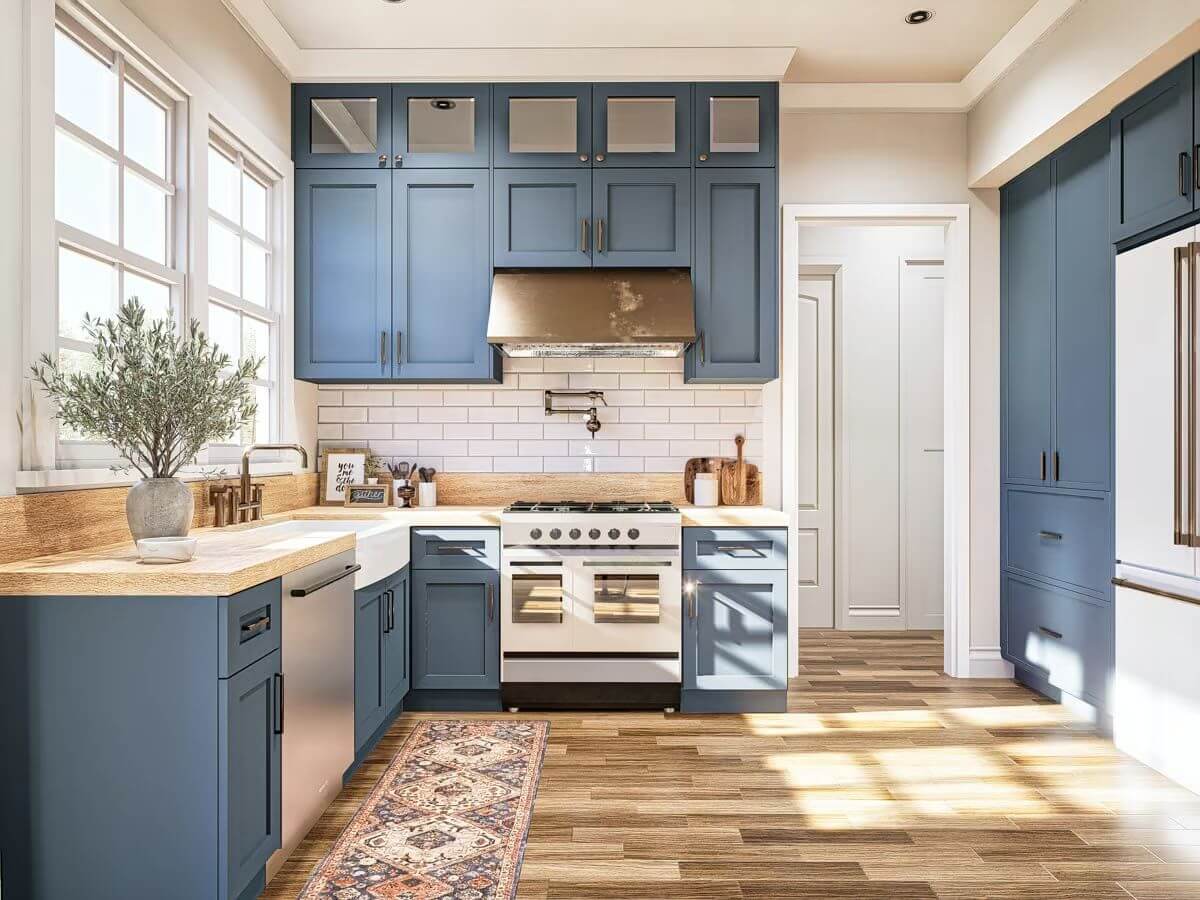
Dining Area and Kitchen
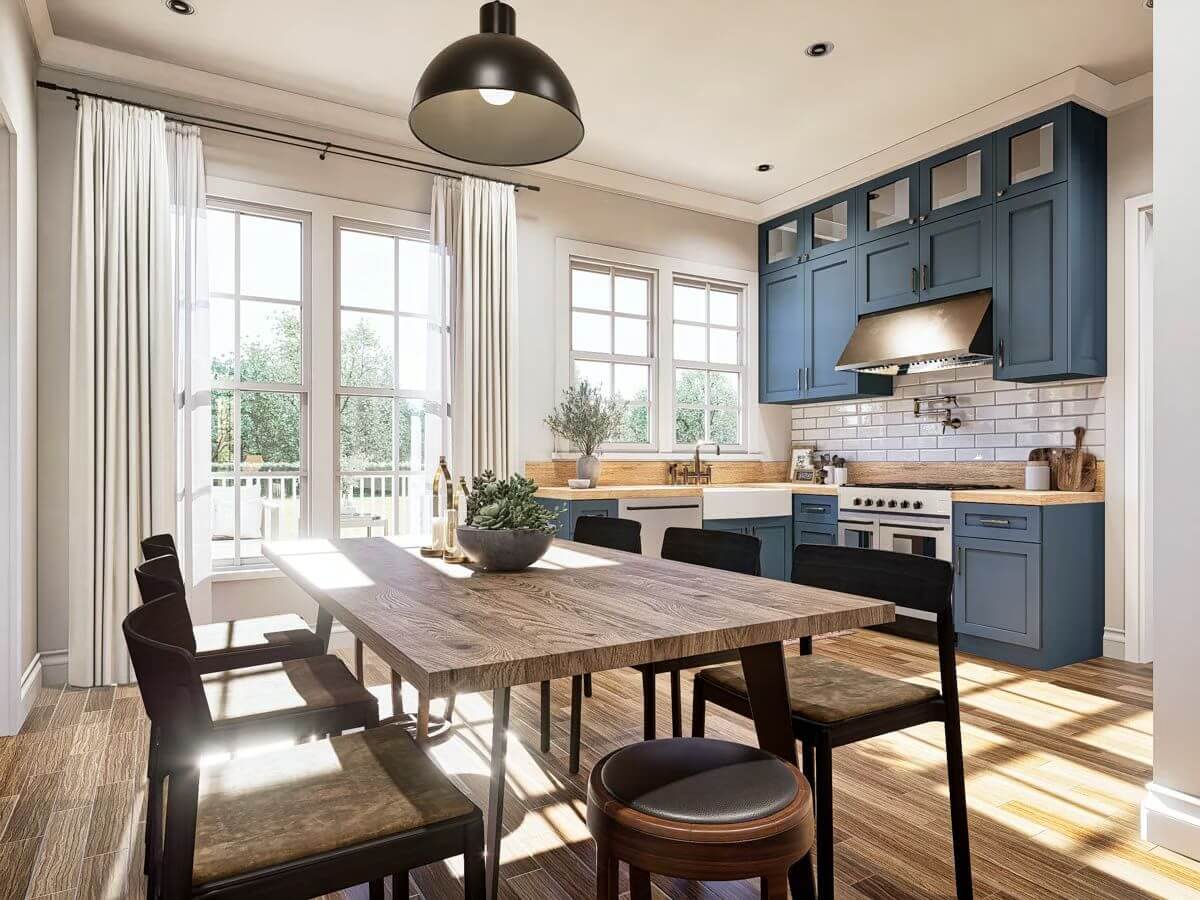
Primary Bedroom
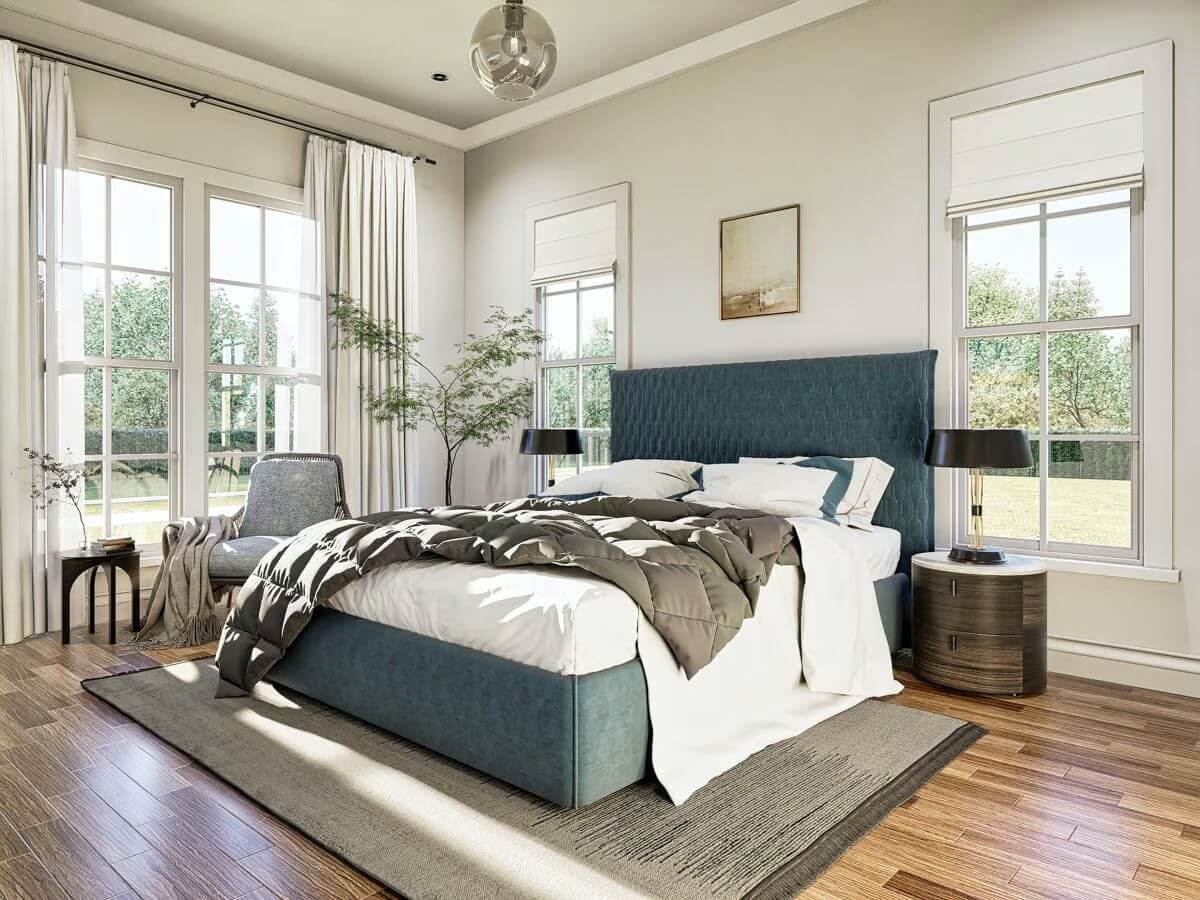
Primary Bedroom
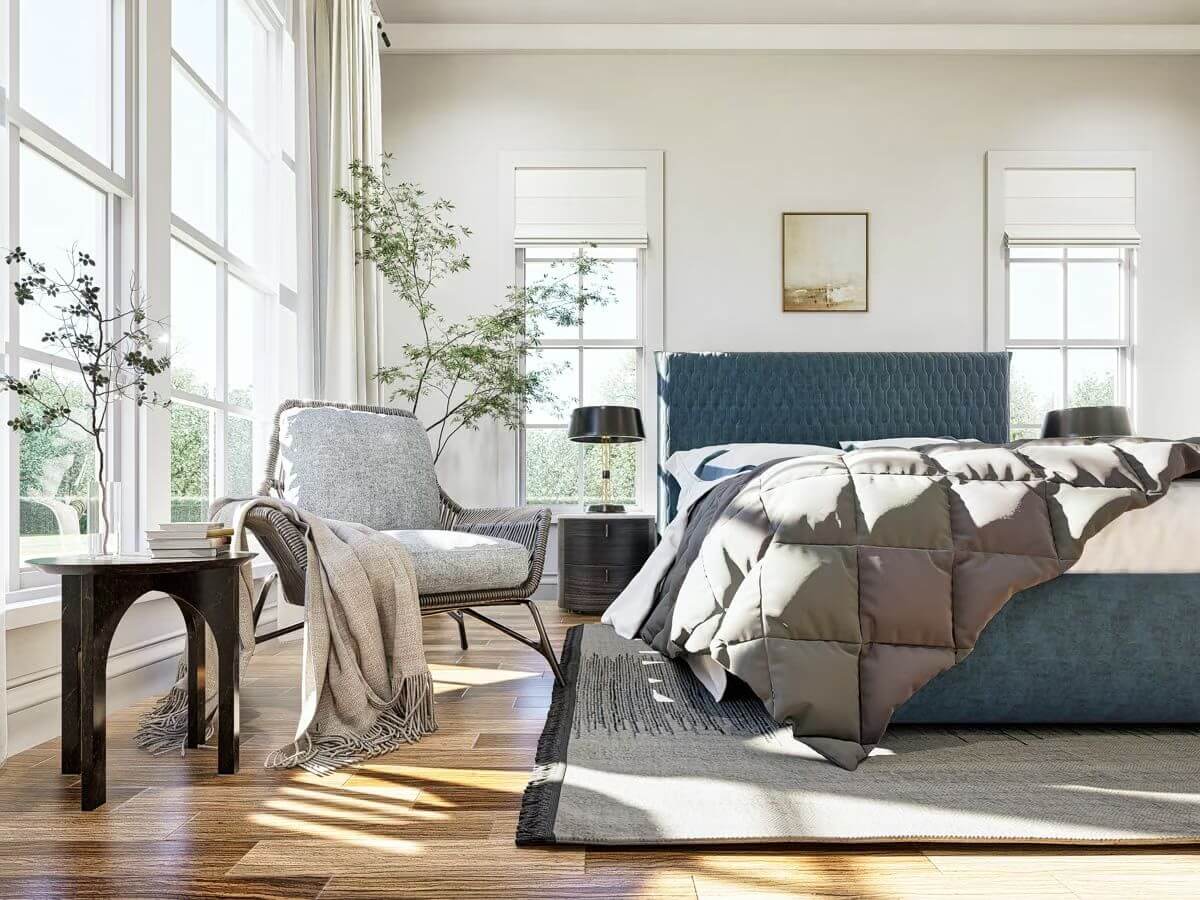
🔥 Create Your Own Magical Home and Room Makeover
Upload a photo and generate before & after designs instantly.
ZERO designs skills needed. 61,700 happy users!
👉 Try the AI design tool here
Primary Bathroom
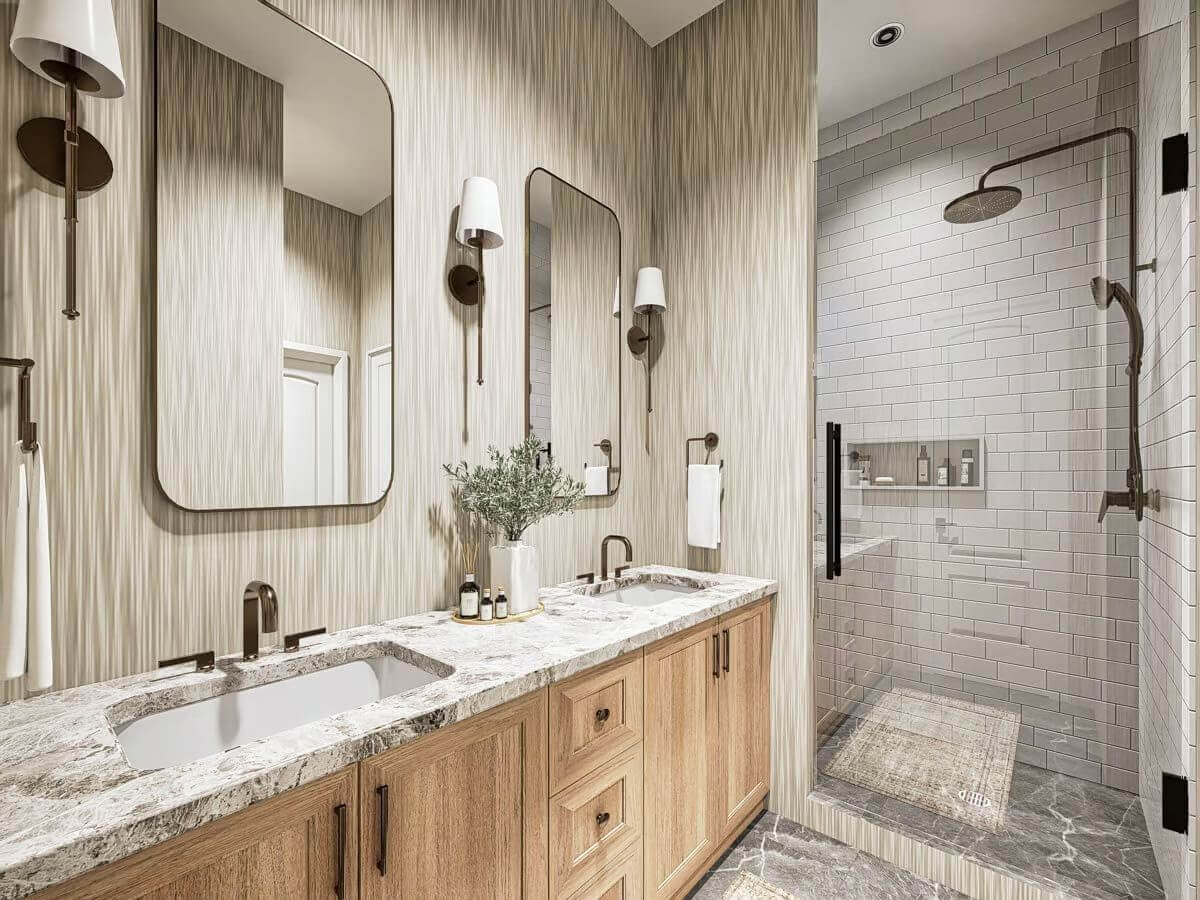
Primary Bathroom
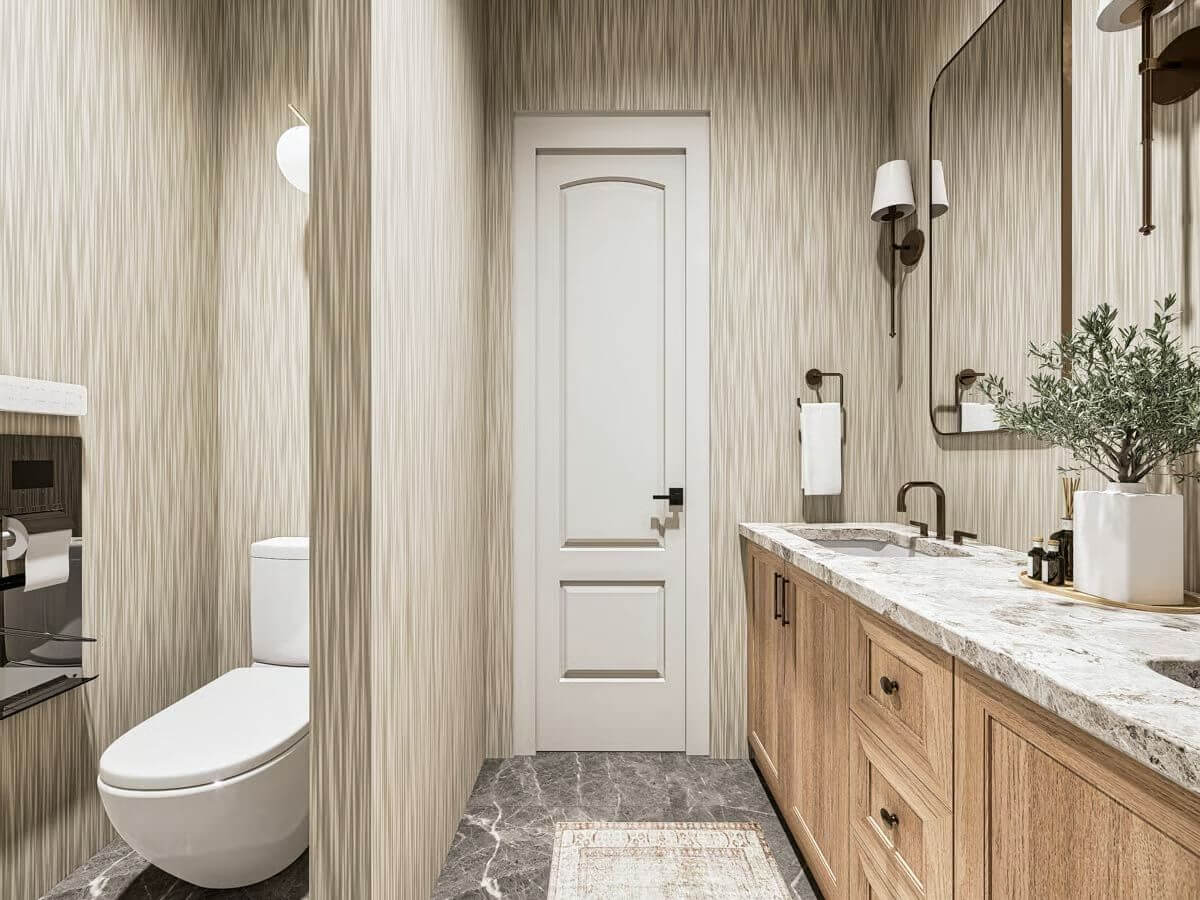
Laundry Room
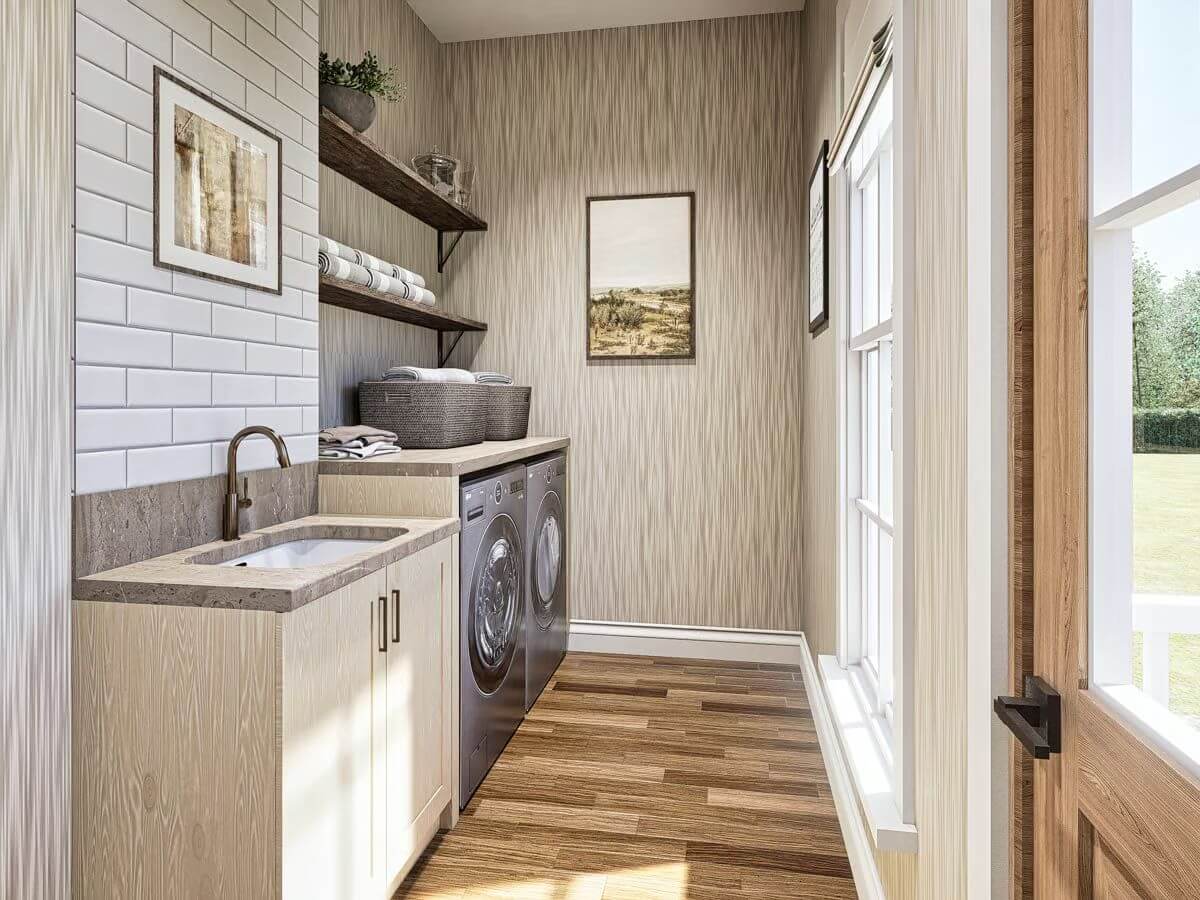
Details
This charming cottage-style home blends classic appeal with a modern touch featuring a striking contrast in siding, with one half clad in crisp vertical board and batten and the other in horizontal lap siding, creating a balanced and eye-catching design. The front porch, supported by white columns, adds a welcoming touch and creates a cozy spot to relax. Accents like the warm redwood front door and rustic trim above the windows enhance the home’s character and warmth.
Inside, the living room greets you with a vaulted ceiling, offering a sense of openness and airiness. This space flows naturally into the dining and kitchen area, forming a practical and inviting communal zone. The kitchen is compact yet functional, with cabinetry flanking the walls and easy access to the rear deck for outdoor dining or entertaining.
The bedrooms are arranged with privacy in mind. The primary bedroom is located at the front of the house and features a well-appointed bath and a walk-in closet. Two additional bedrooms are situated on the opposite side, sharing a second bathroom. A utility room is tucked behind the kitchen, conveniently close to the secondary entrance.
Pin It!
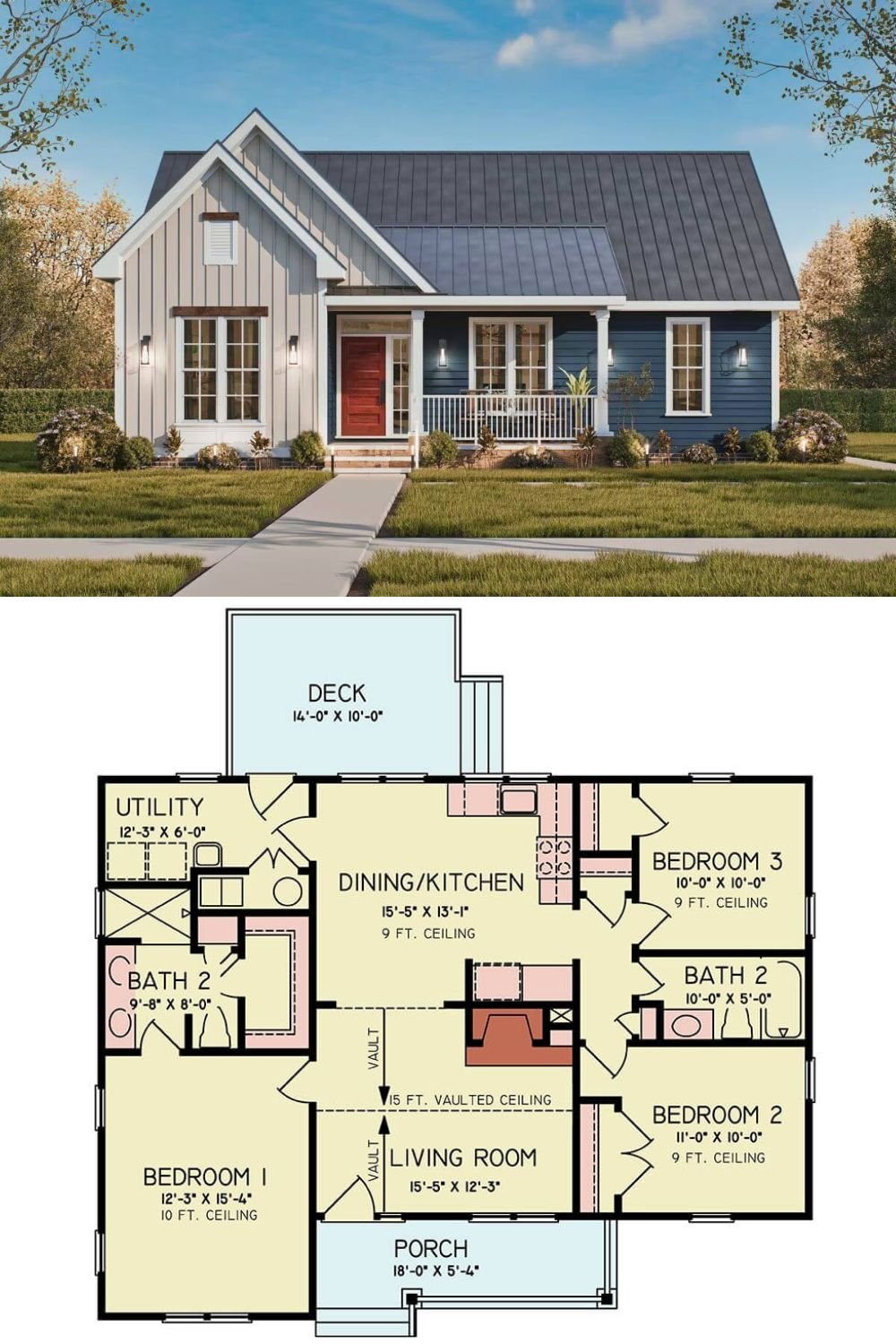
Architectural Designs Plan 25845GE



