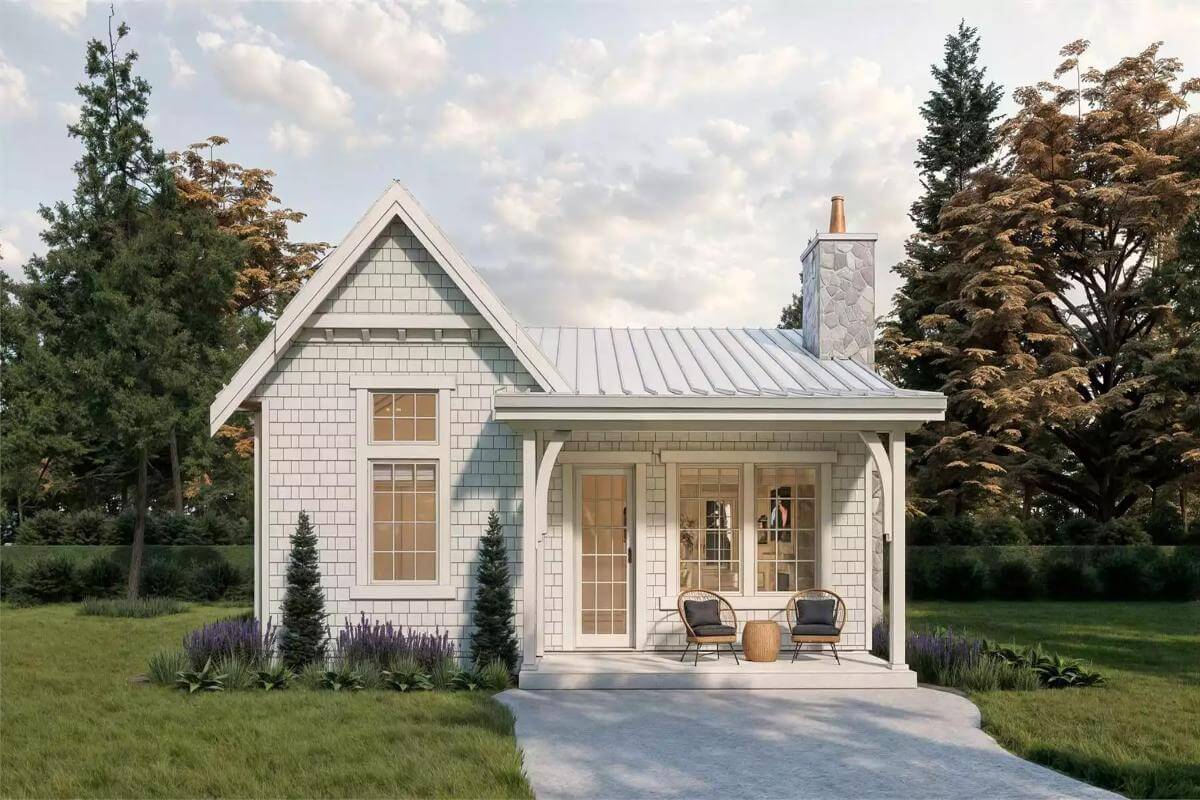
Would you like to save this?
Specifications
- Sq. Ft.: 856
- Bedrooms: 2
- Bathrooms: 1
- Stories: 1
Main Level Floor Plan
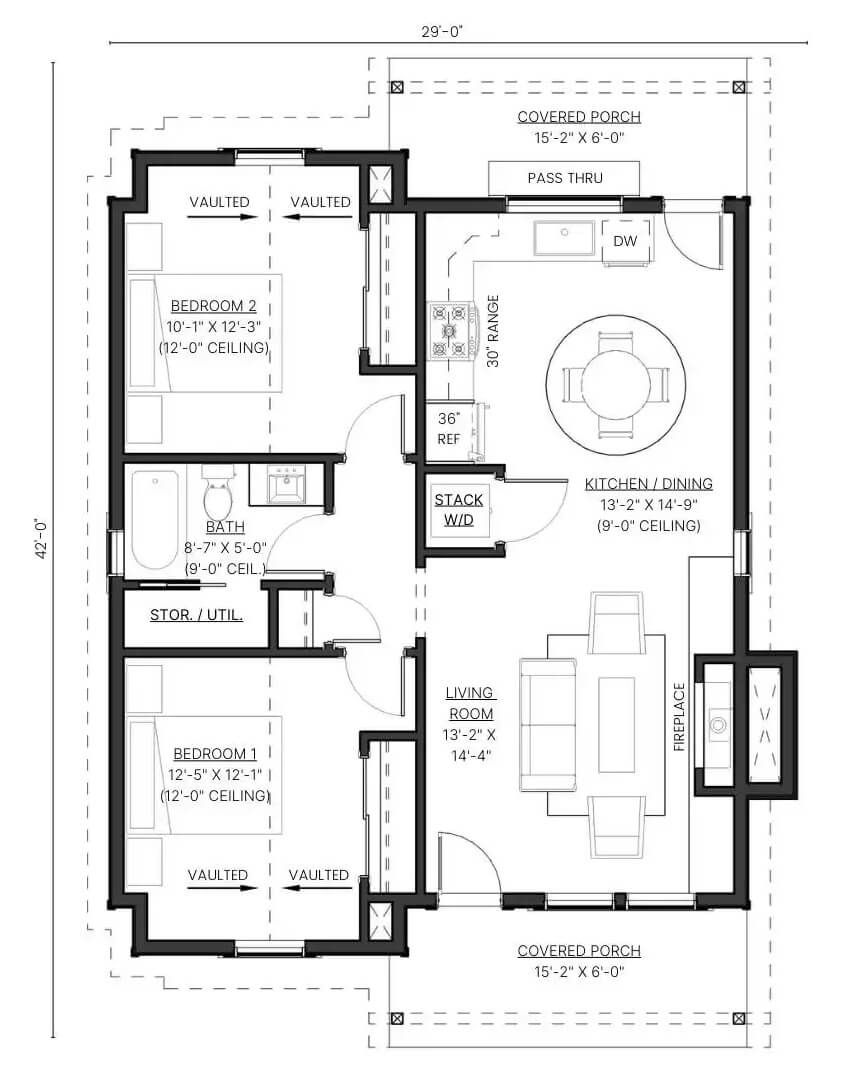
Right View
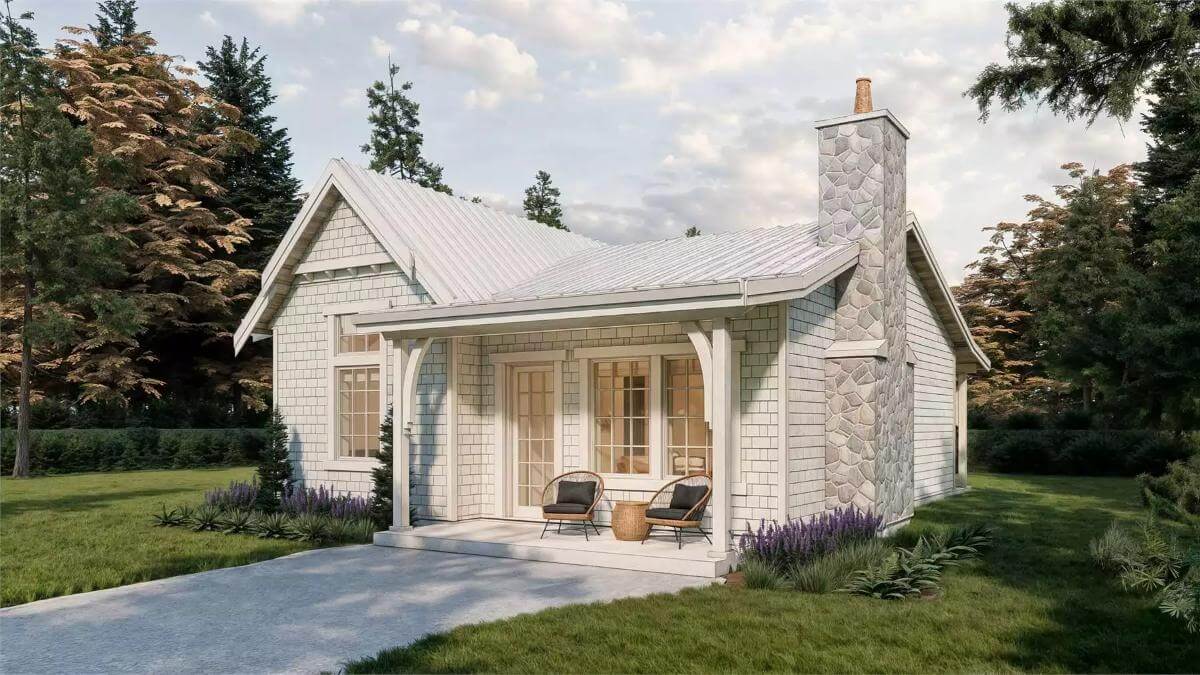
🔥 Create Your Own Magical Home and Room Makeover
Upload a photo and generate before & after designs instantly.
ZERO designs skills needed. 61,700 happy users!
👉 Try the AI design tool here
Left View
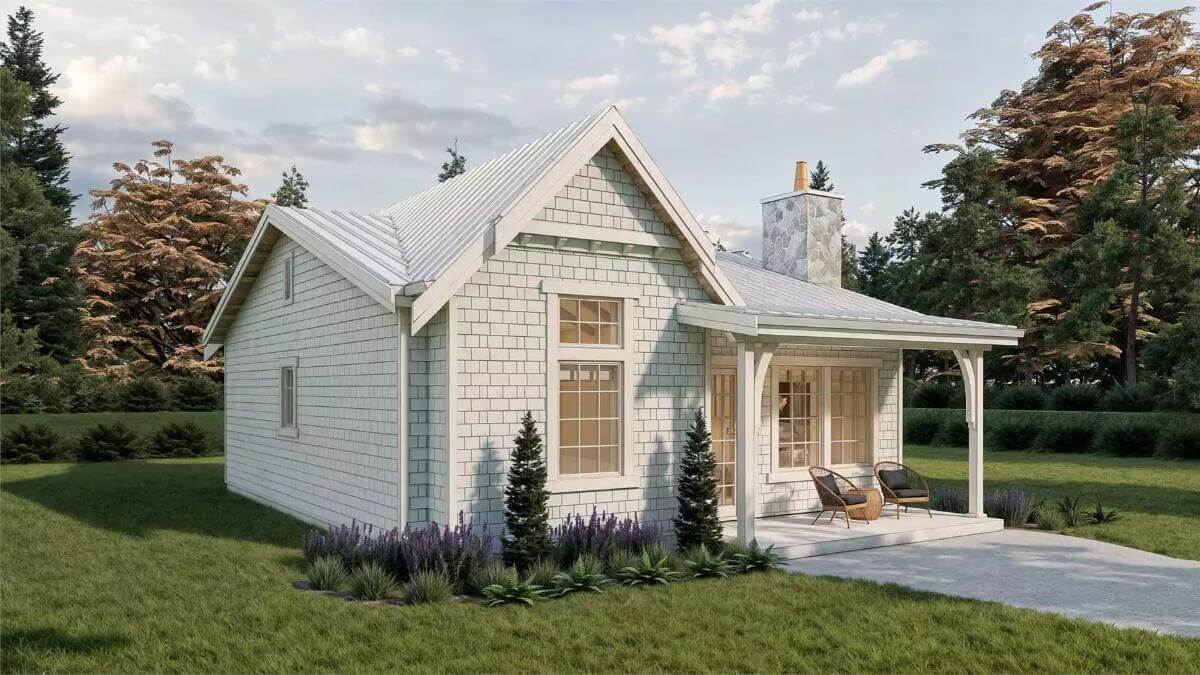
Rear View
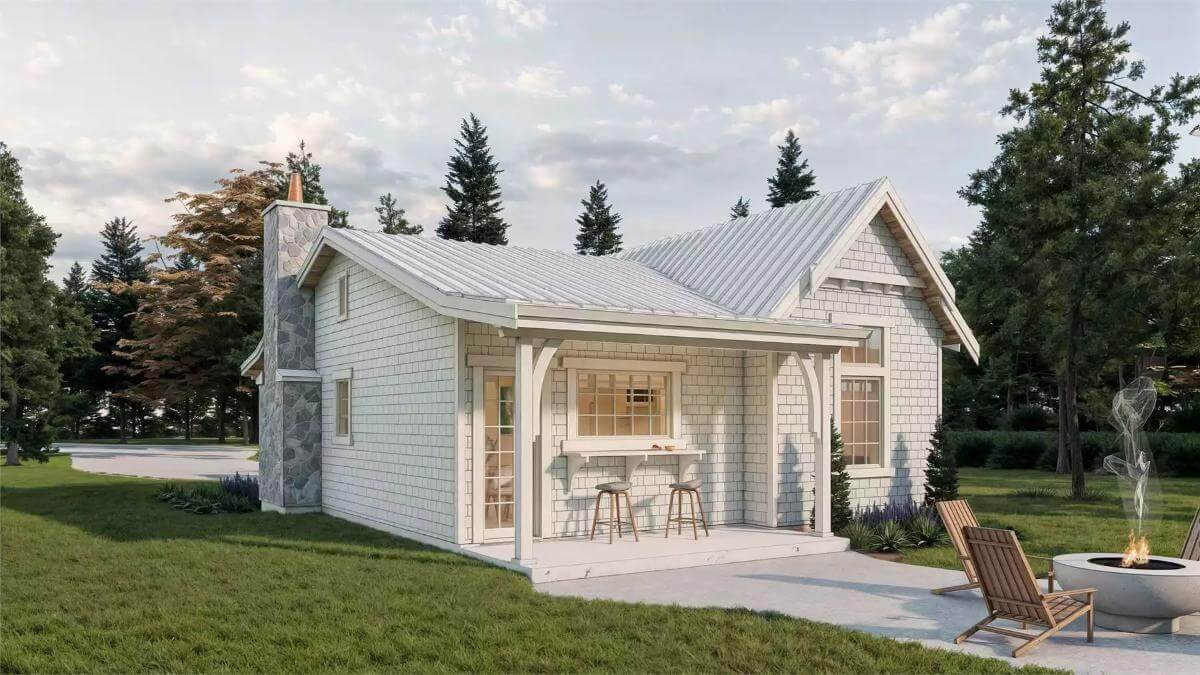
Living Room
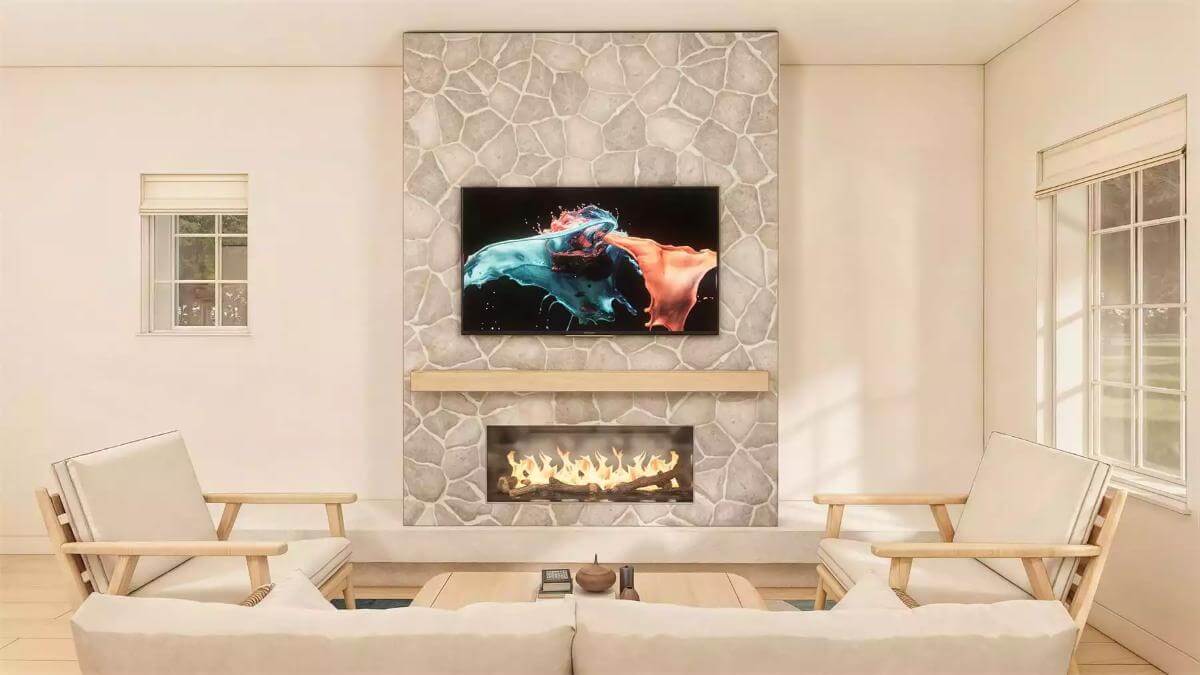
Kitchen/Dining

Would you like to save this?
Kitchen/Dining
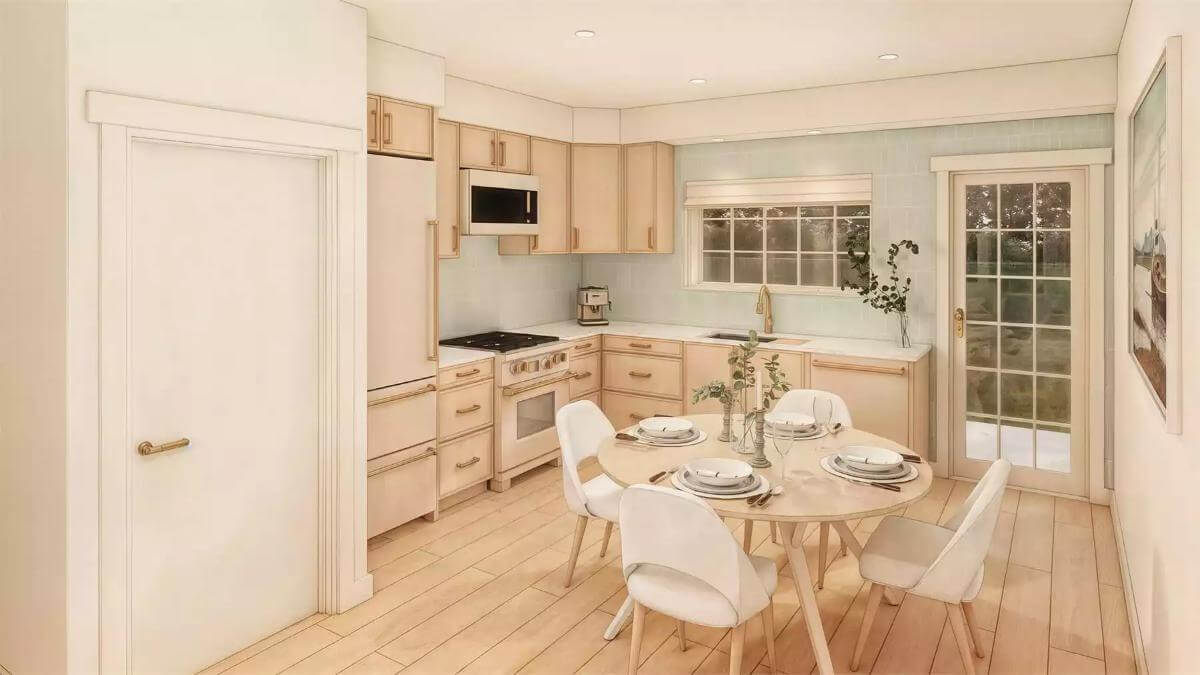
Front Elevation
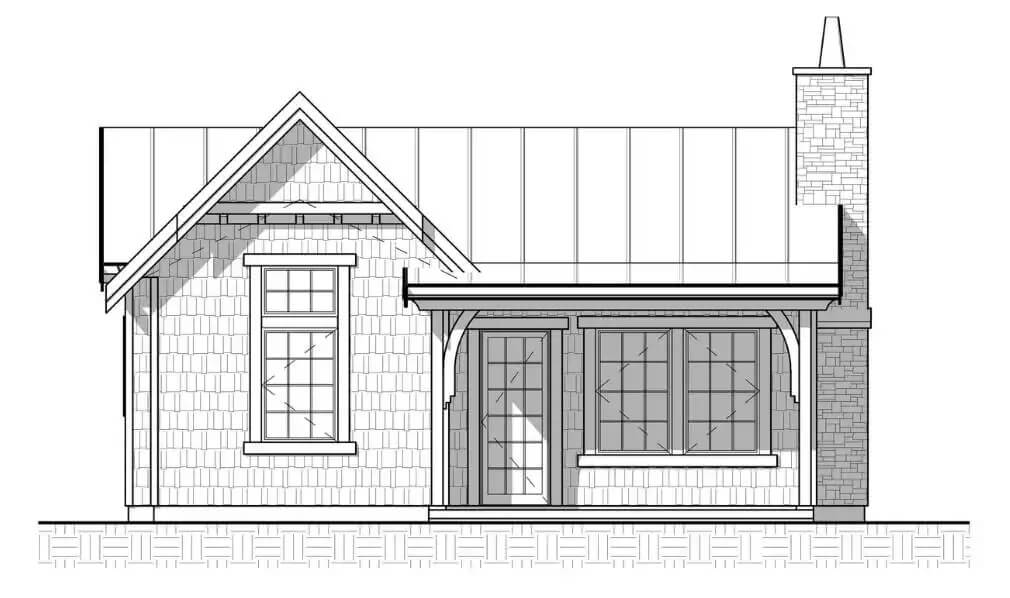
Right Elevation
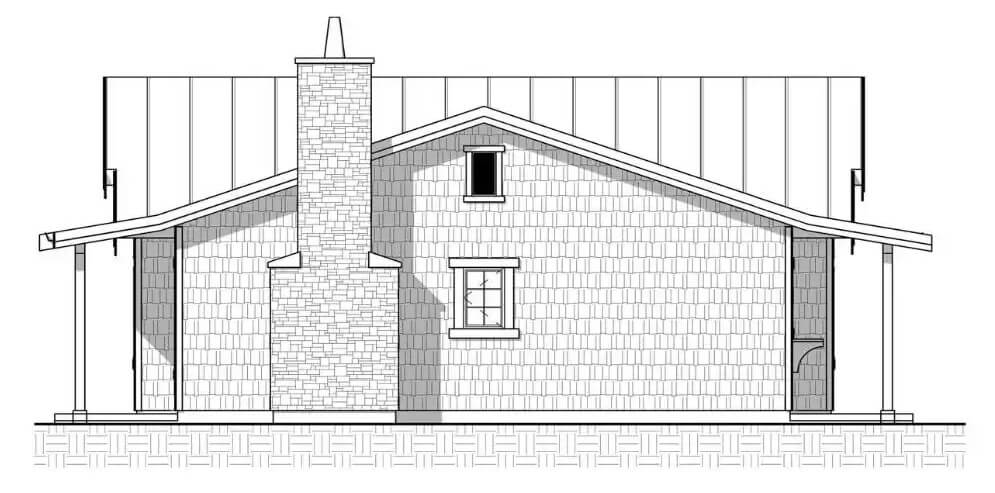
Left Elevation
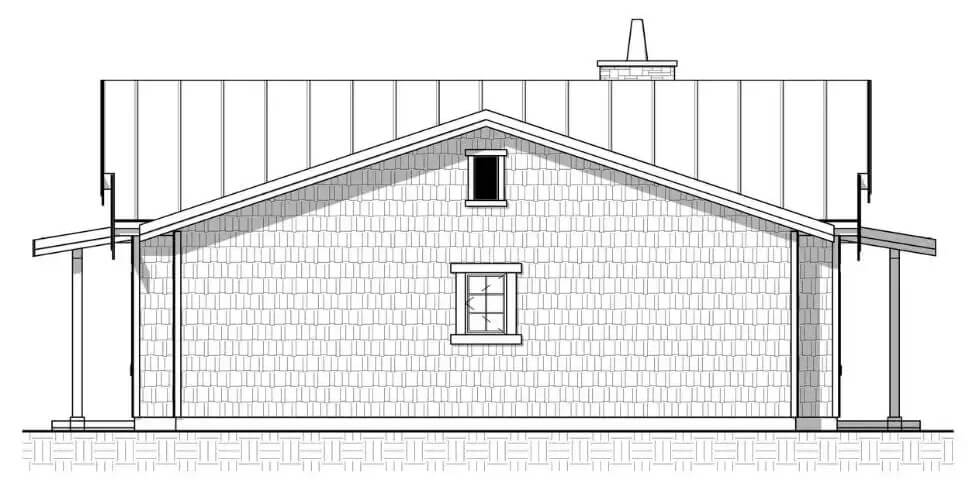
Rear Elevation
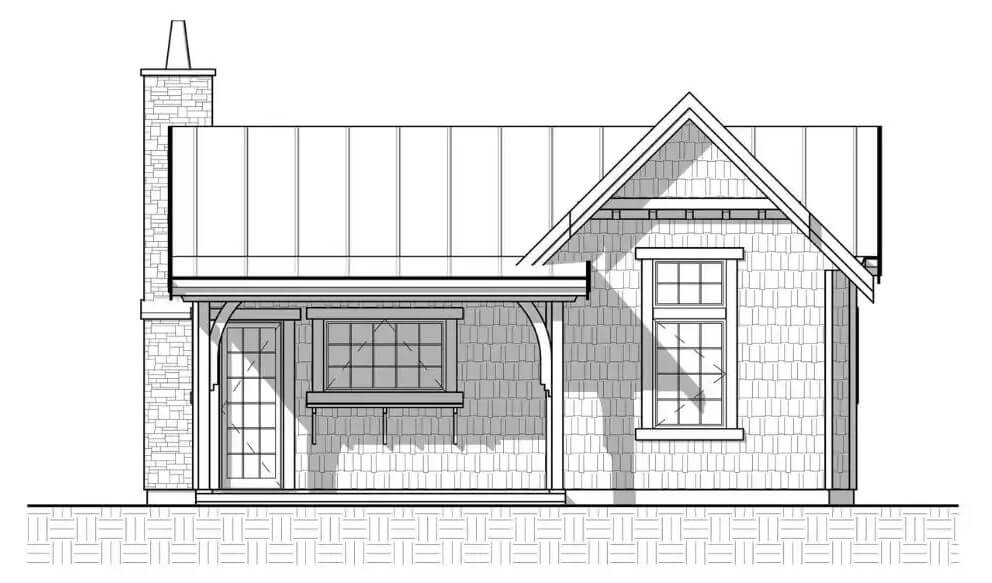
Details
This 2-bedroom cottage-style home features a charming facade with shingle shake siding, a stone chimney, and an inviting front porch supported by rustic columns.
Upon entry, a cozy living room warmed by a fireplace greets you. It flows right into the kitchen and dining area creating a convenient entertaining space. A door at the back opens to a covered porch, perfect for lounging or alfresco dining.
The bedrooms, each with a built-in closet and a vaulted ceiling, occupy the left side of the home. They share a centrally located hall bath equipped with a sink vanity, a tub and shower combo, and a convenient storage closet.
Pin It!
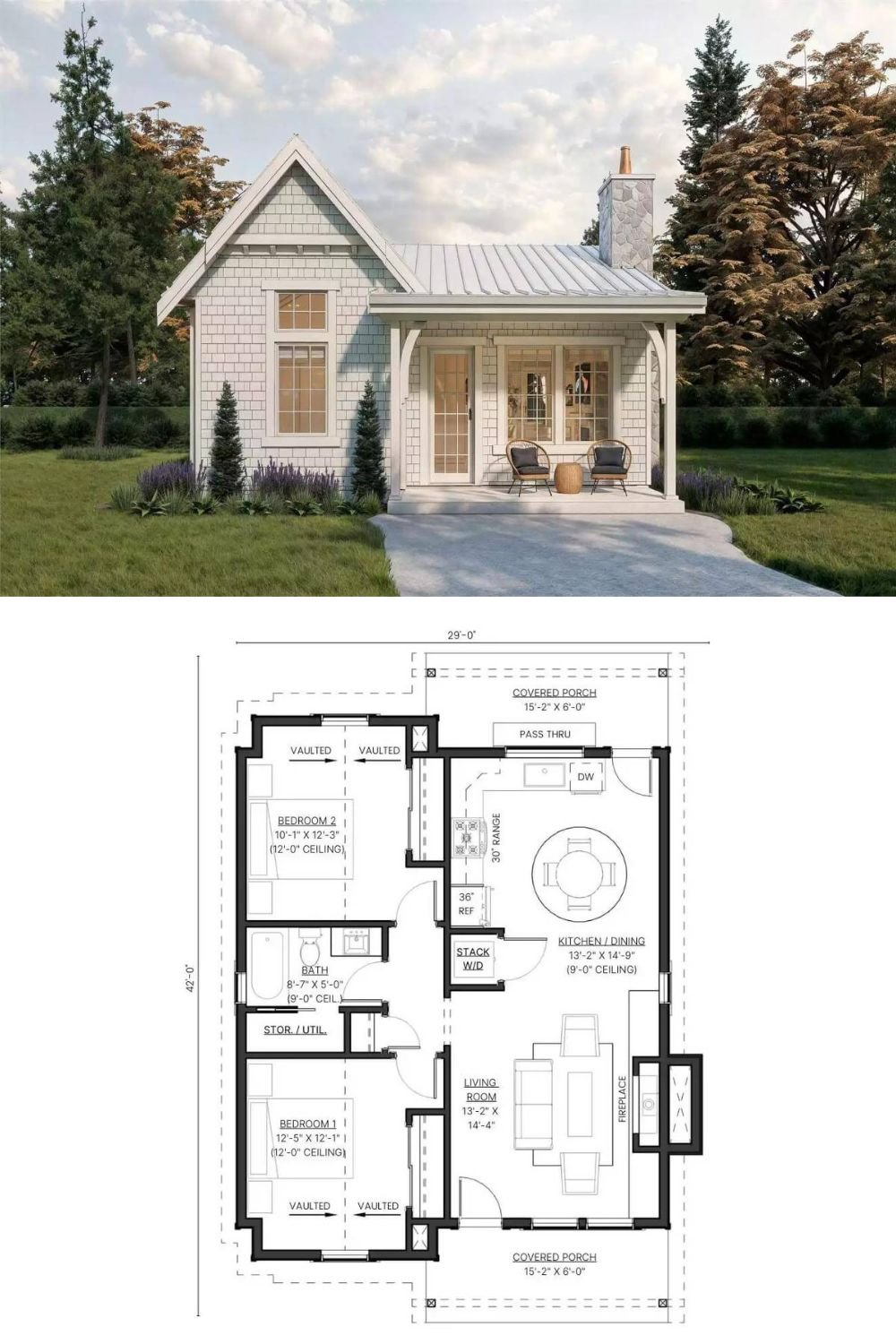
The House Designers Plan THD-10018






