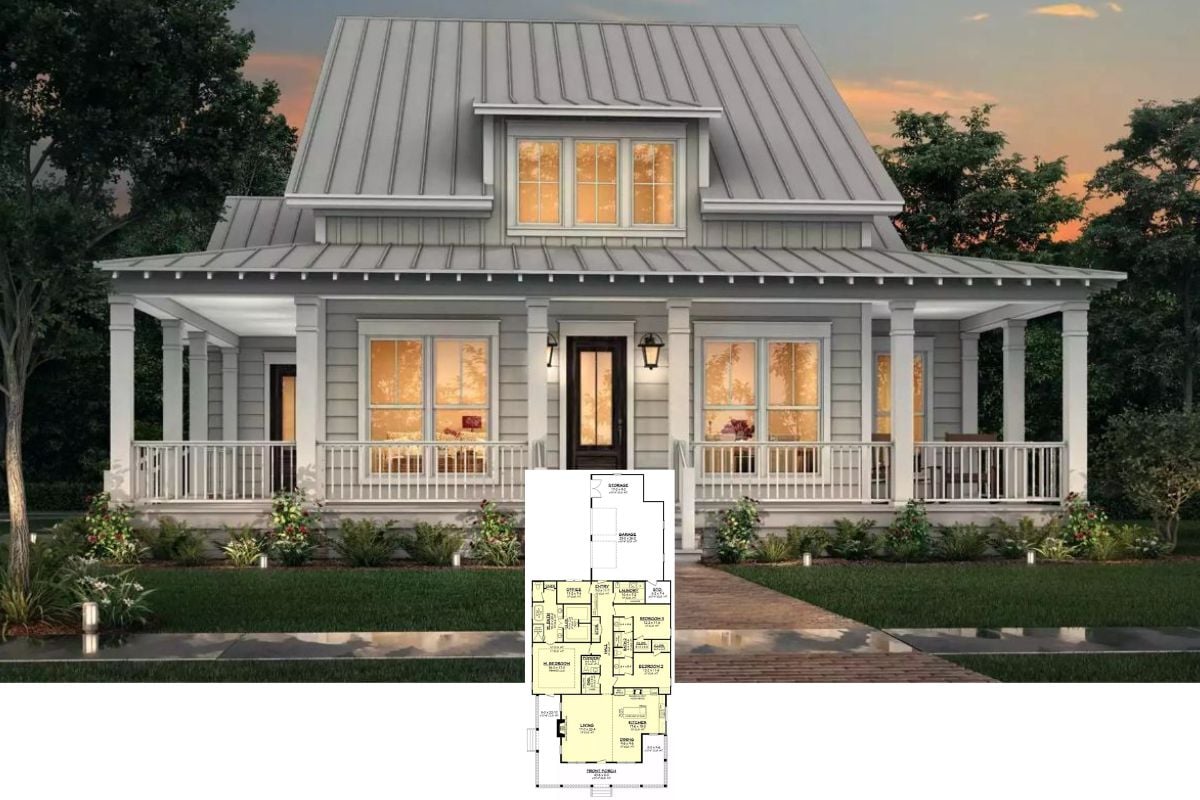
Would you like to save this?
Specifications
- Sq. Ft.: 2,240
- Bedrooms: 2
- Bathrooms: 2.5
- Stories: 2
The Floor Plan


🔥 Create Your Own Magical Home and Room Makeover
Upload a photo and generate before & after designs instantly.
ZERO designs skills needed. 61,700 happy users!
👉 Try the AI design tool here
Photos




Would you like to save this?


Details
This cottage style duplex is adorned by clapboard siding, gables rooflines, and plenty of white-framed windows flooding the interior with ample natural light. Each unit comes with 2 bedrooms and 2.5 baths.
Inside, an open floor plan combines the living room, dining area, and kitchen. Large windows provide spectacular views while sliding glass doors take you to the rear patio perfect for alfresco dining. The kitchen features a large island with double sinks and casual seating.
The upper level is occupied by two bedrooms and a laundry closet. Each bedroom has its own bathroom and built-in closet.
Pin It!

The Plan Collection Plan 178-1442






