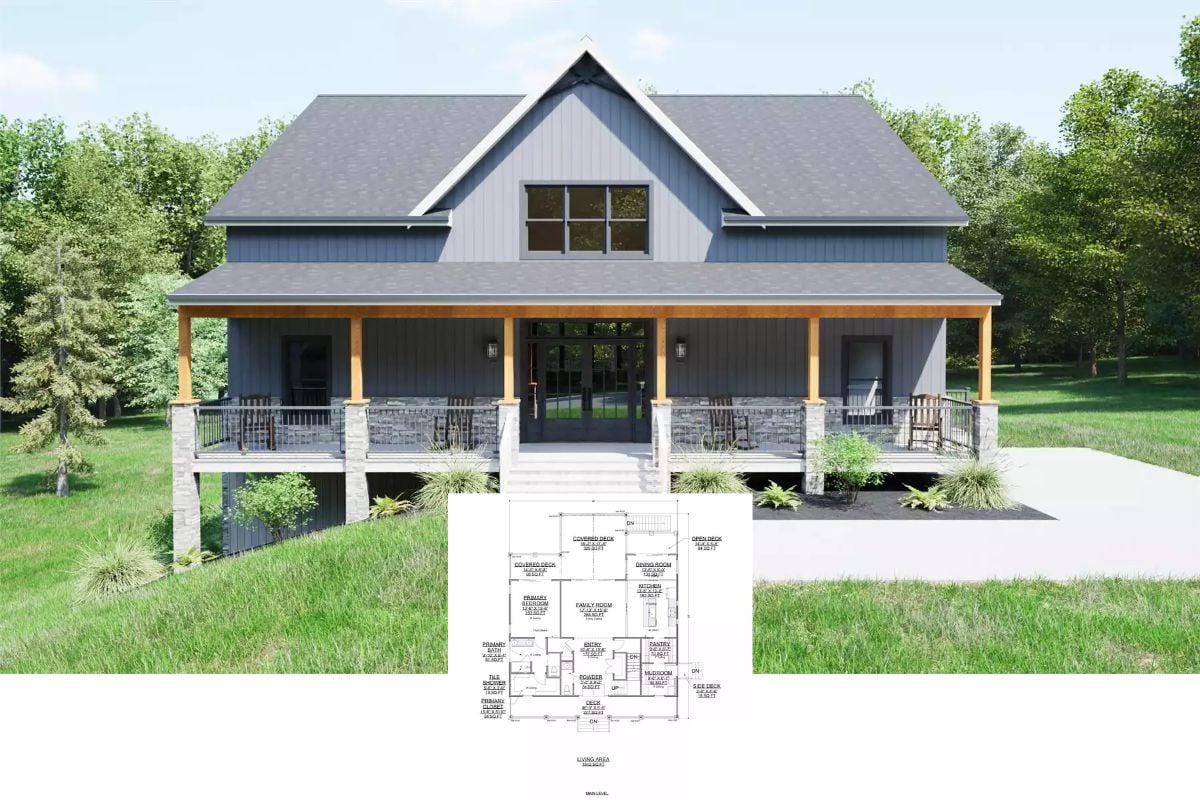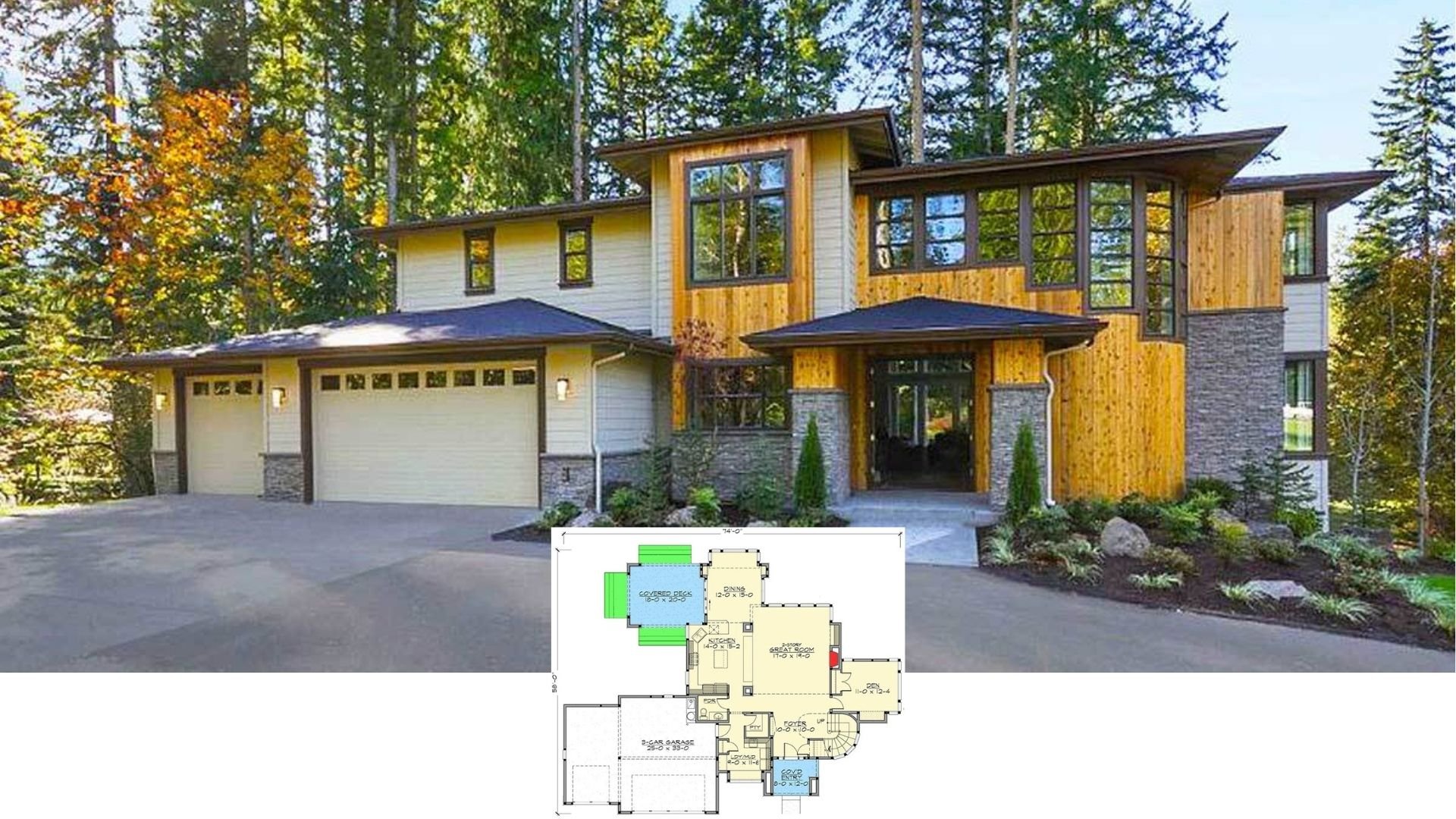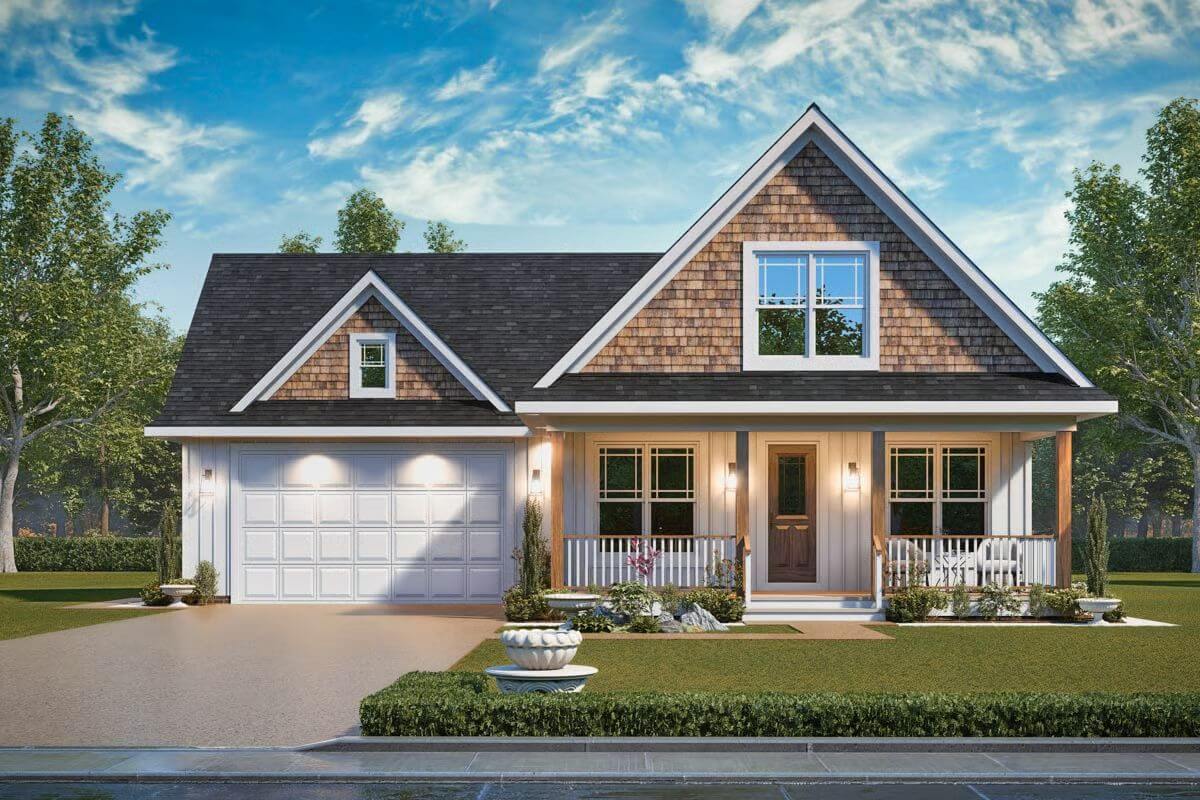
Would you like to save this?
Specifications
- Sq. Ft.: 1,534
- Bedrooms: 3
- Bathrooms: 2.5
- Stories: 2
- Garage: 2
Main Level Floor Plan
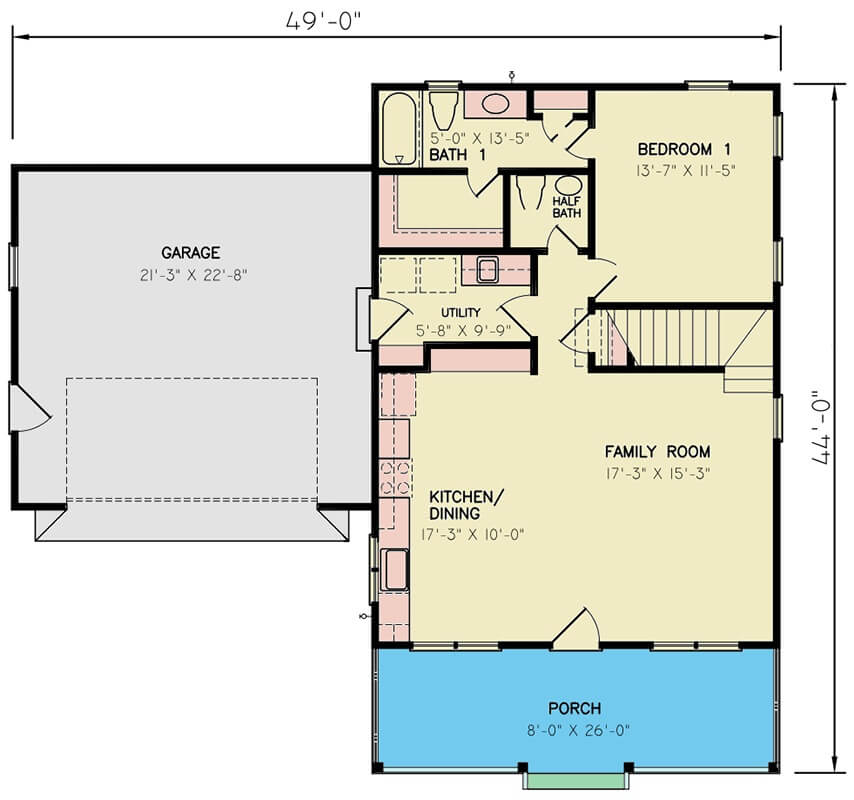
Second Level Floor Plan
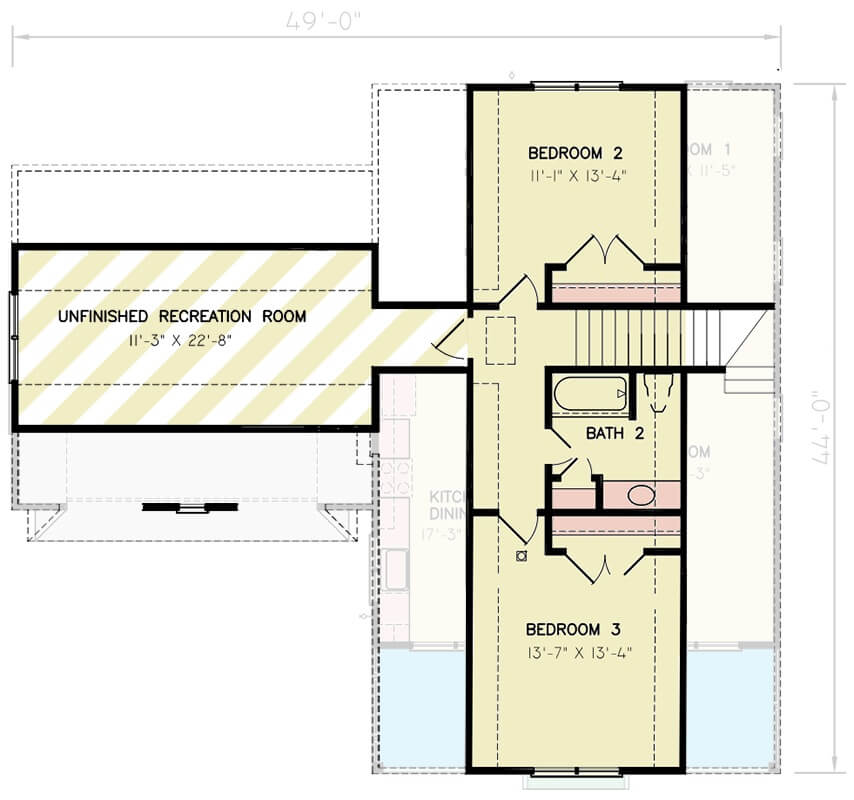
🔥 Create Your Own Magical Home and Room Makeover
Upload a photo and generate before & after designs instantly.
ZERO designs skills needed. 61,700 happy users!
👉 Try the AI design tool here
Front View
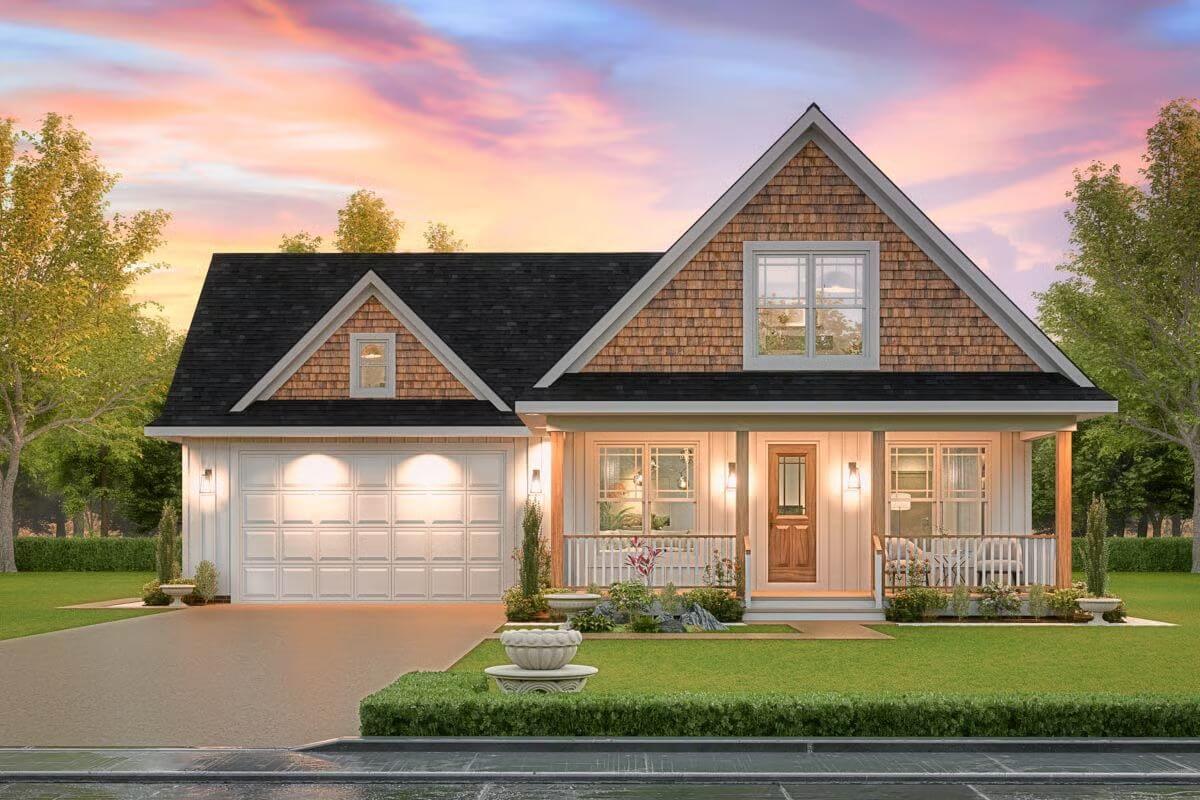
Front-Left View
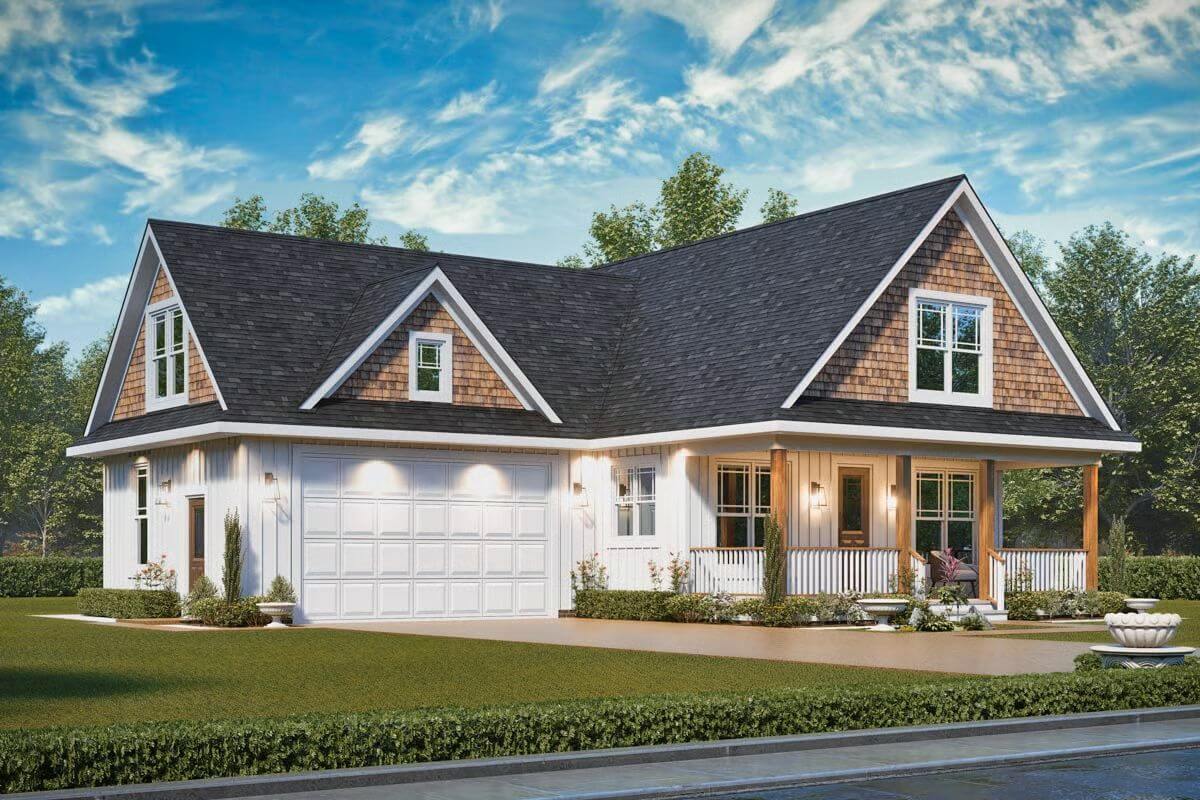
Front-Right View
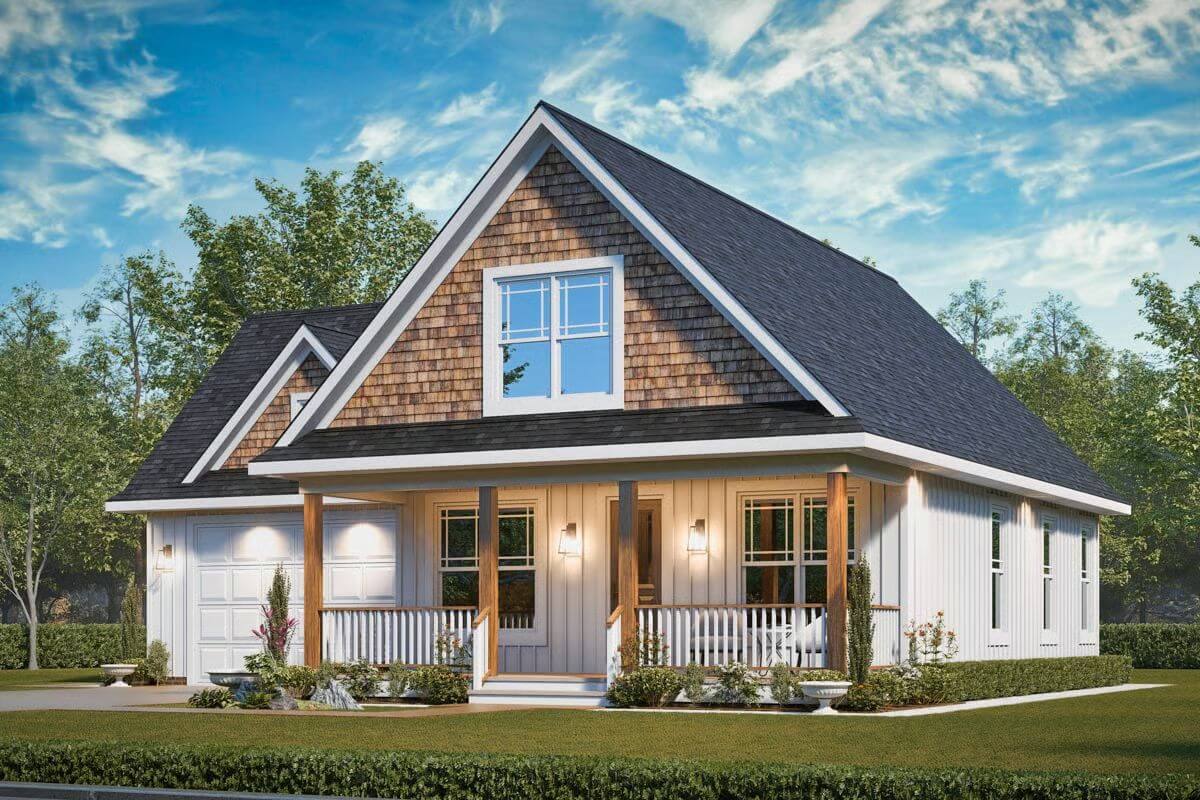
Rear View
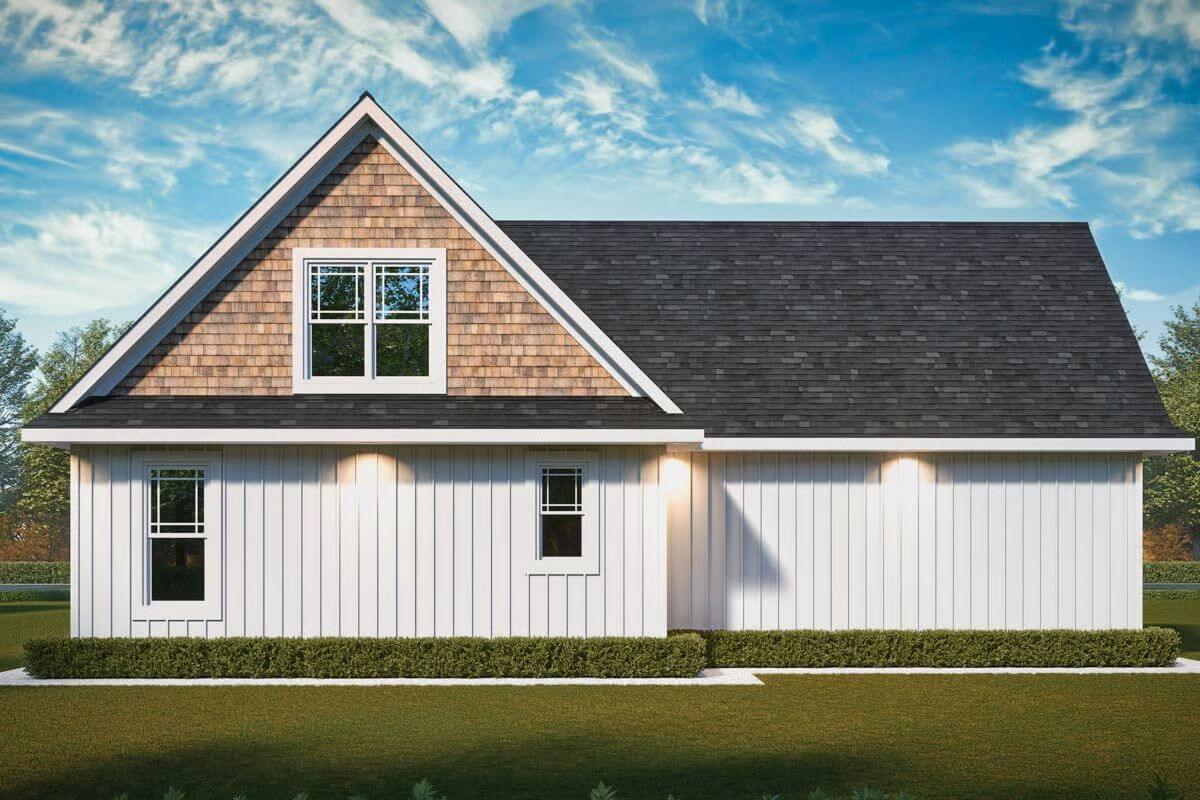
Would you like to save this?
Living Room
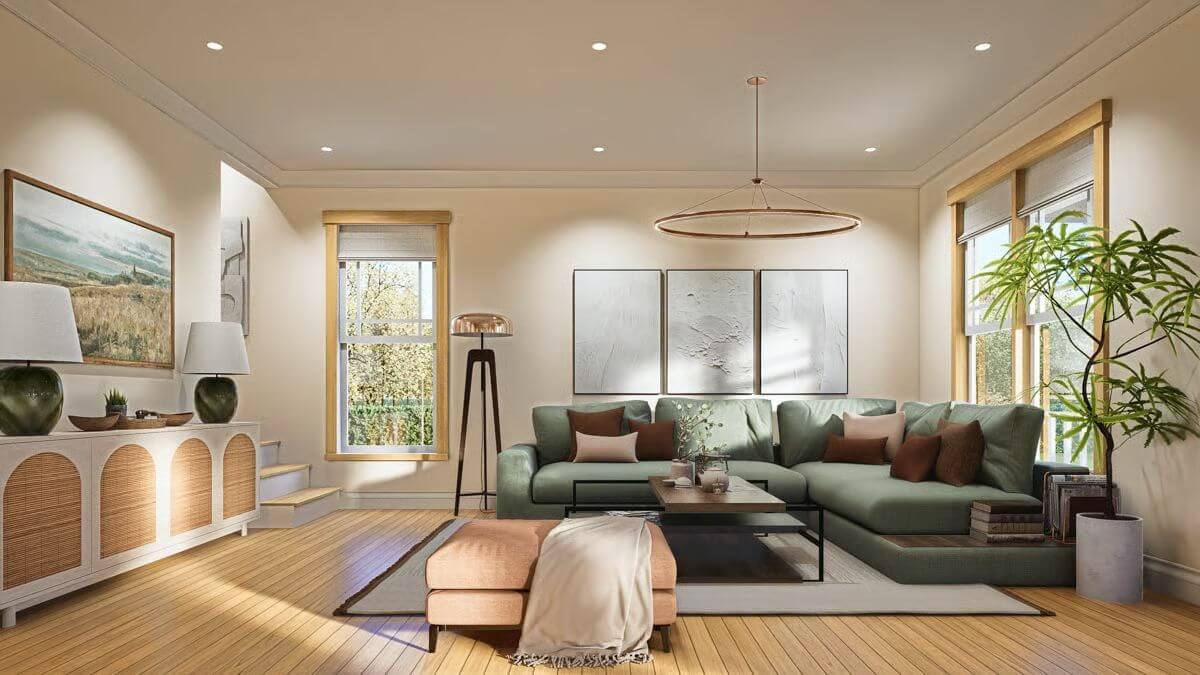
Dining Area
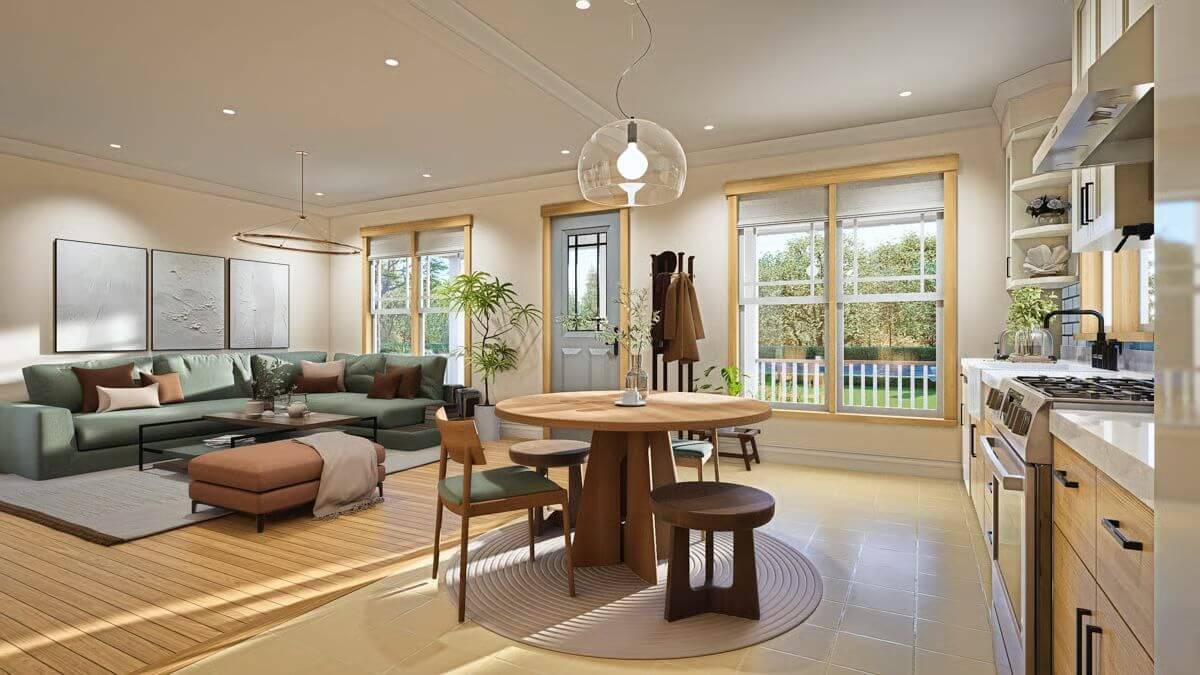
Living Room
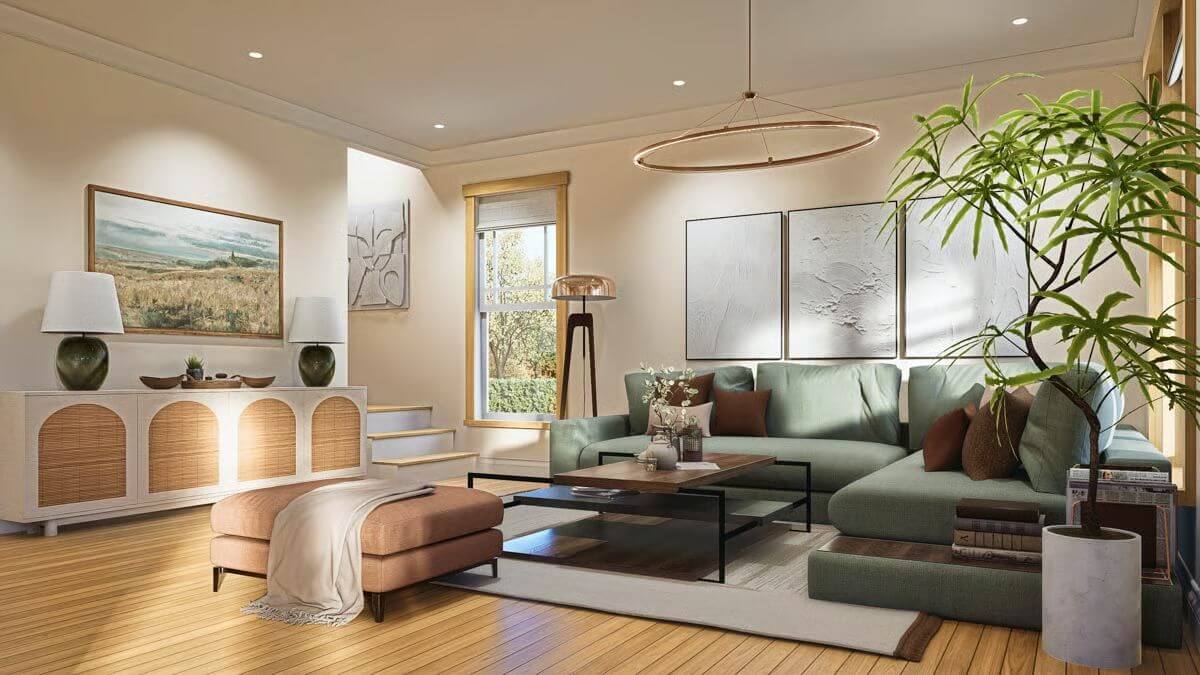
Living Room
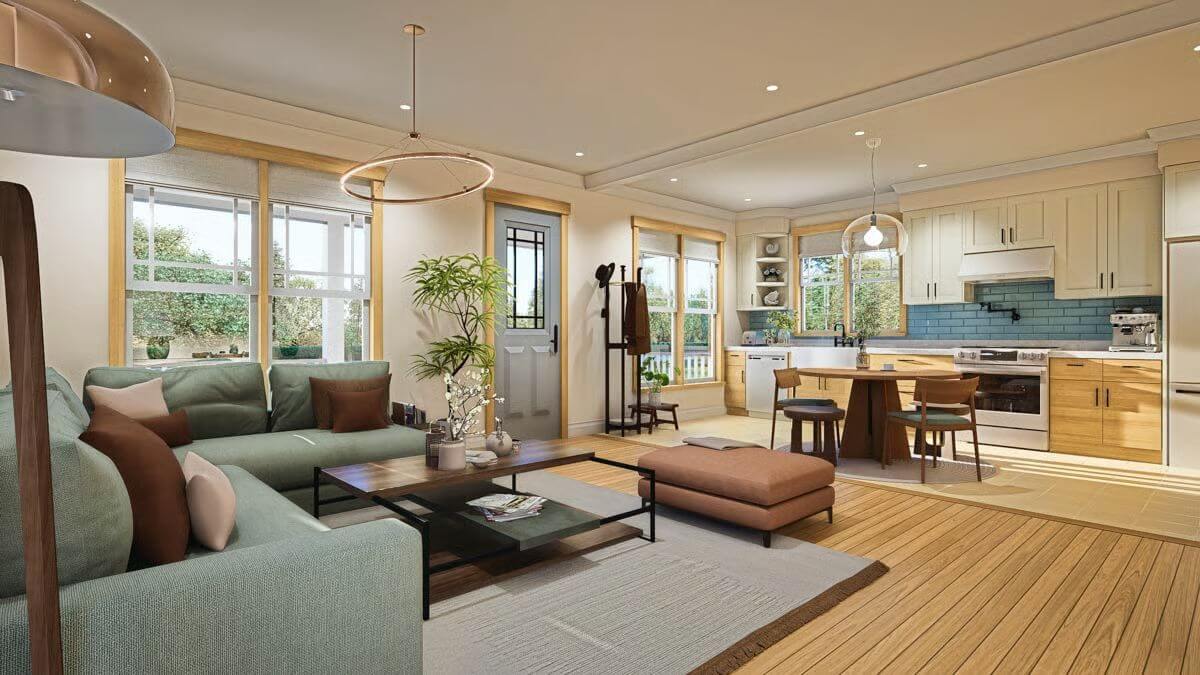
Kitchen
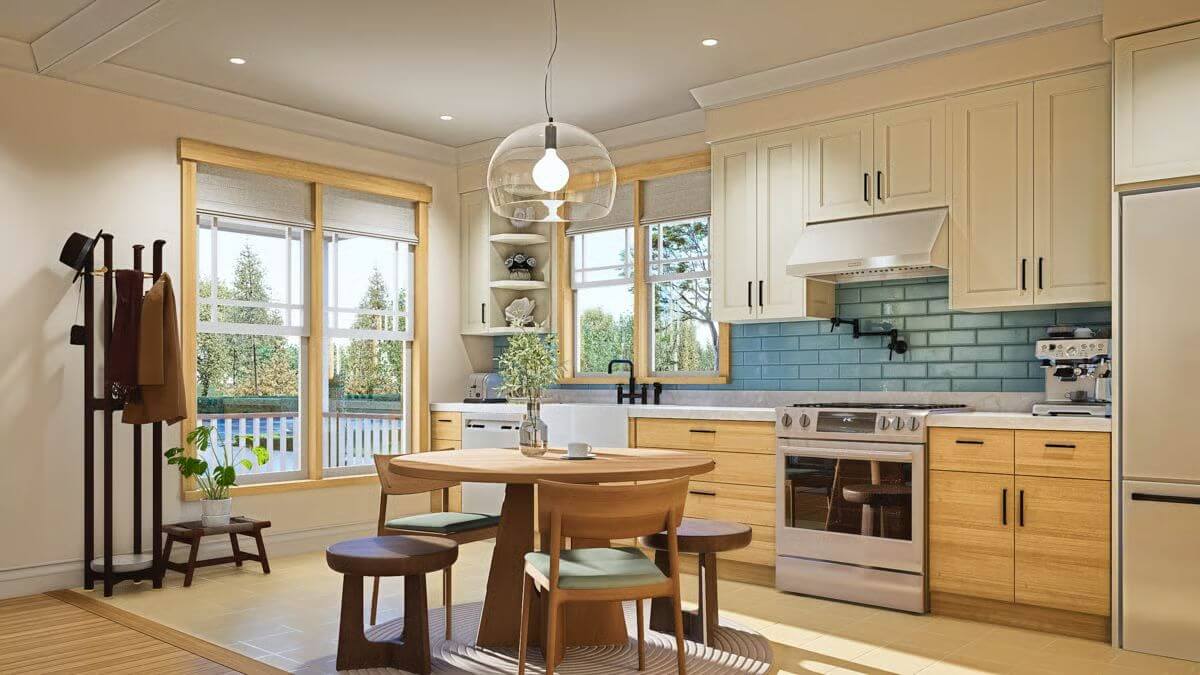
Kitchen
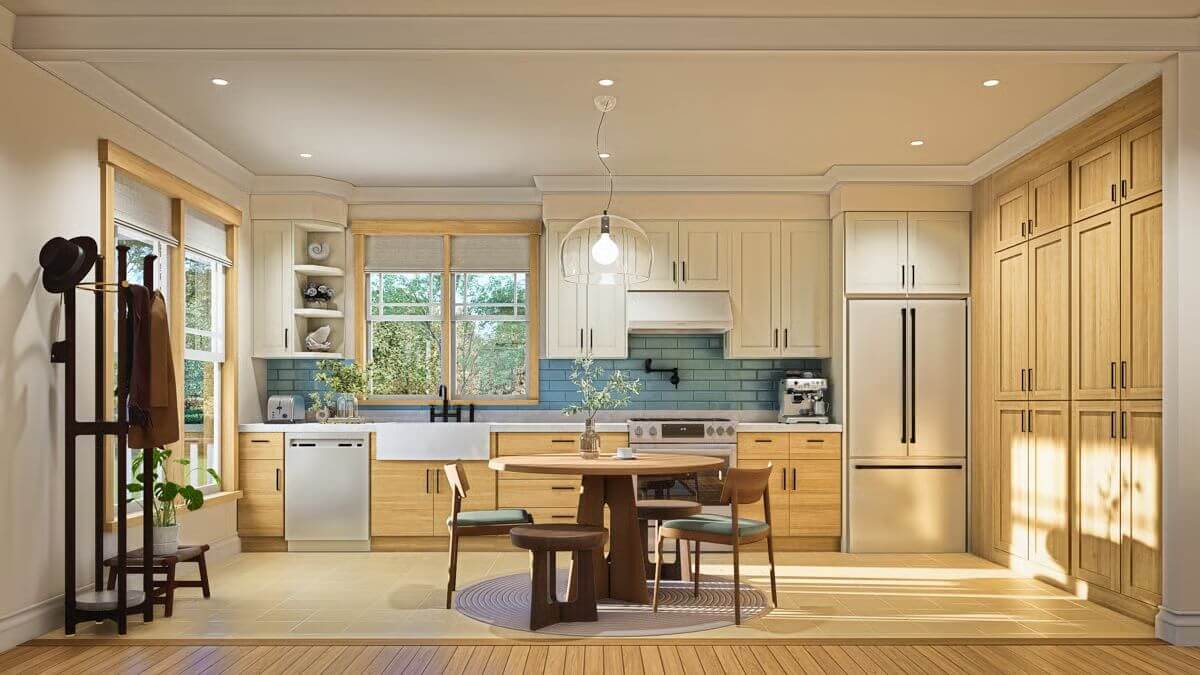
Primary Bedroom
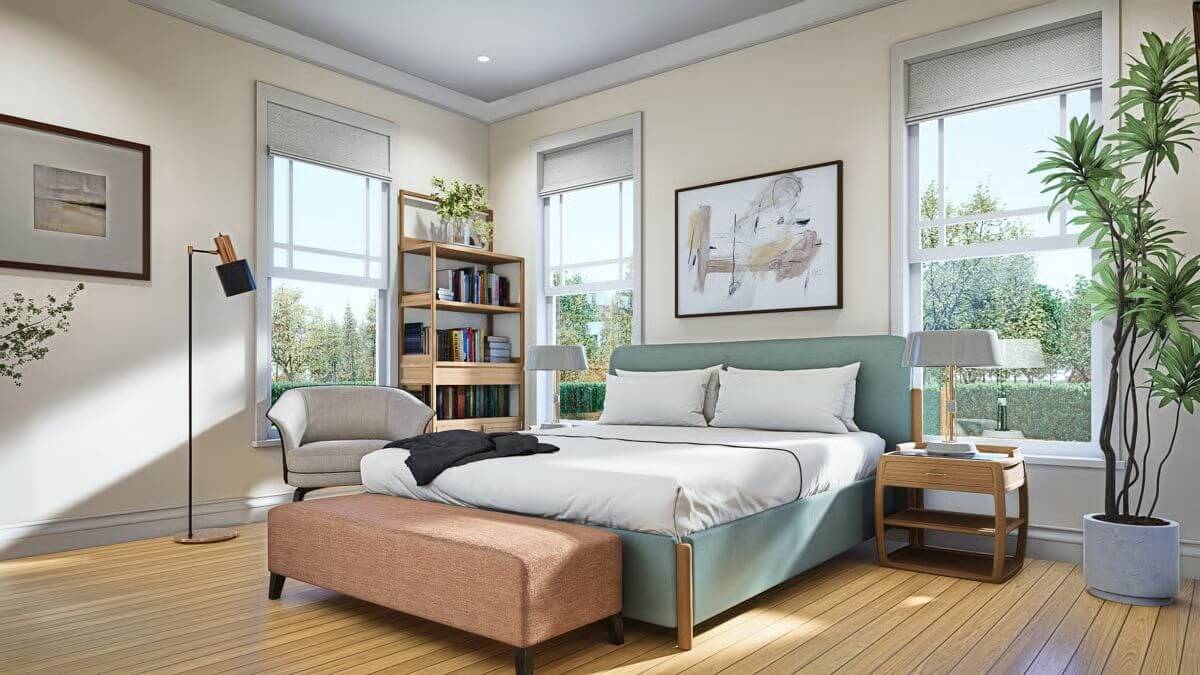
Primary Bathroom
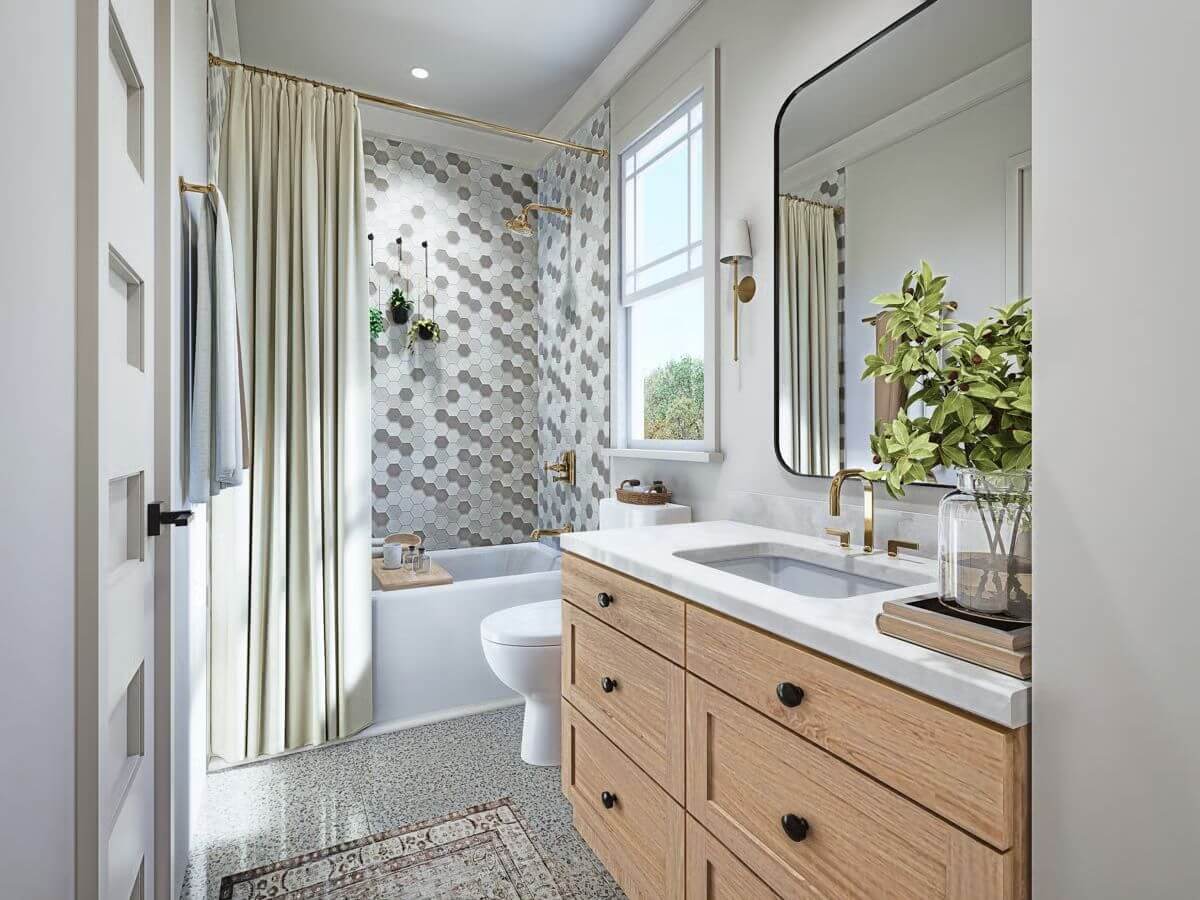
🔥 Create Your Own Magical Home and Room Makeover
Upload a photo and generate before & after designs instantly.
ZERO designs skills needed. 61,700 happy users!
👉 Try the AI design tool here
Laundry Room
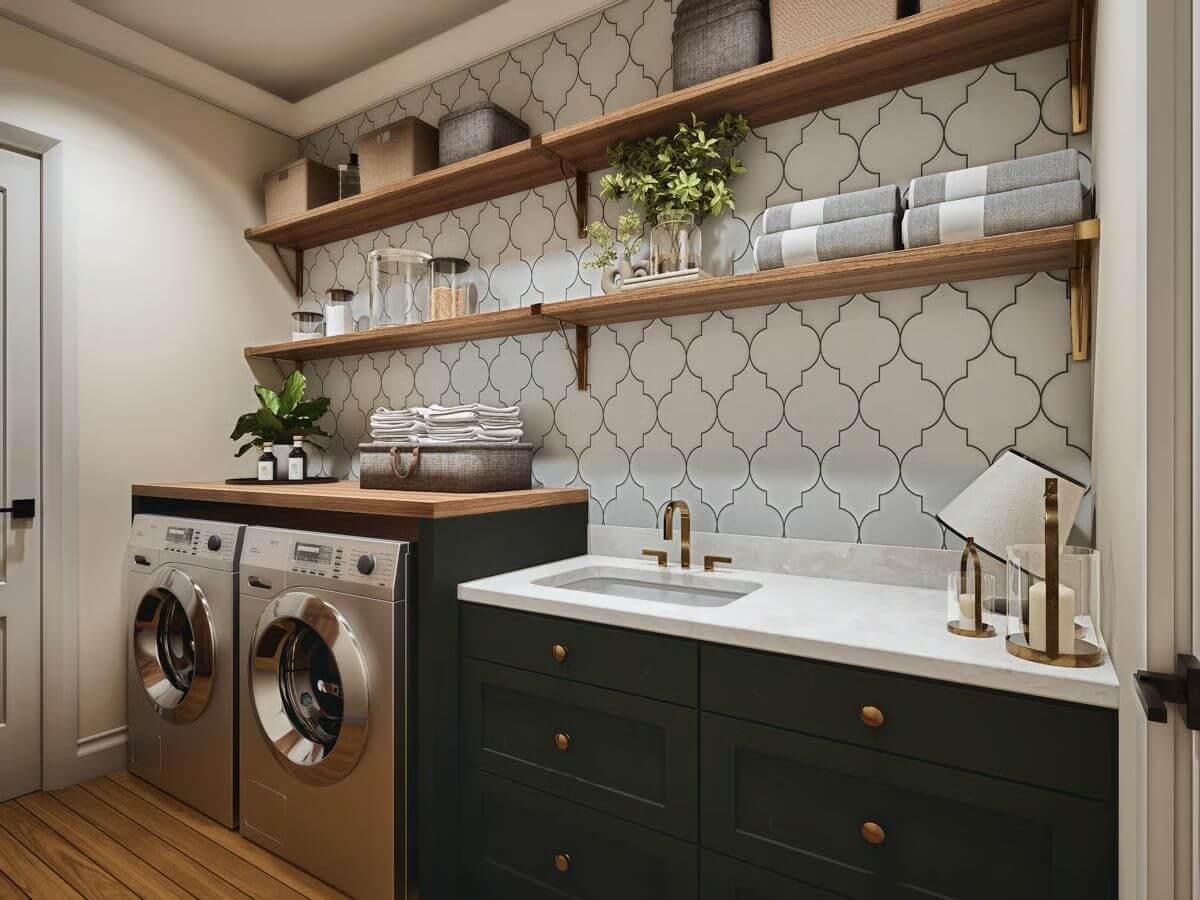
Details
This two-story cottage-style home features a classic exterior with a gabled roofline, a mix of shingle and siding finishes, and a welcoming front porch supported by tapered columns. The front elevation emphasizes symmetry with evenly spaced windows and an inviting central door, offering a warm, timeless appeal that blends seamlessly with its natural surroundings.
Inside, the main level presents a thoughtful open-concept layout centered around a spacious family room that flows effortlessly into the kitchen and dining area. The kitchen is tucked into the front corner of the home, offering ample counter space and convenient access to the adjacent utility room and garage.
A front-facing porch provides outdoor living space, ideal for relaxing or socializing. To the back of the main floor is Bedroom 1, which features a full bath and a walk-in closet.
Upstairs, the layout continues with two additional bedrooms. Bedroom 2 and Bedroom 3 are separated by a central hallway that leads to a shared full bathroom. A large unfinished recreation room over the garage provides flexible potential for a game room, office, or guest suite, making this home adaptable for future needs.
Pin It!
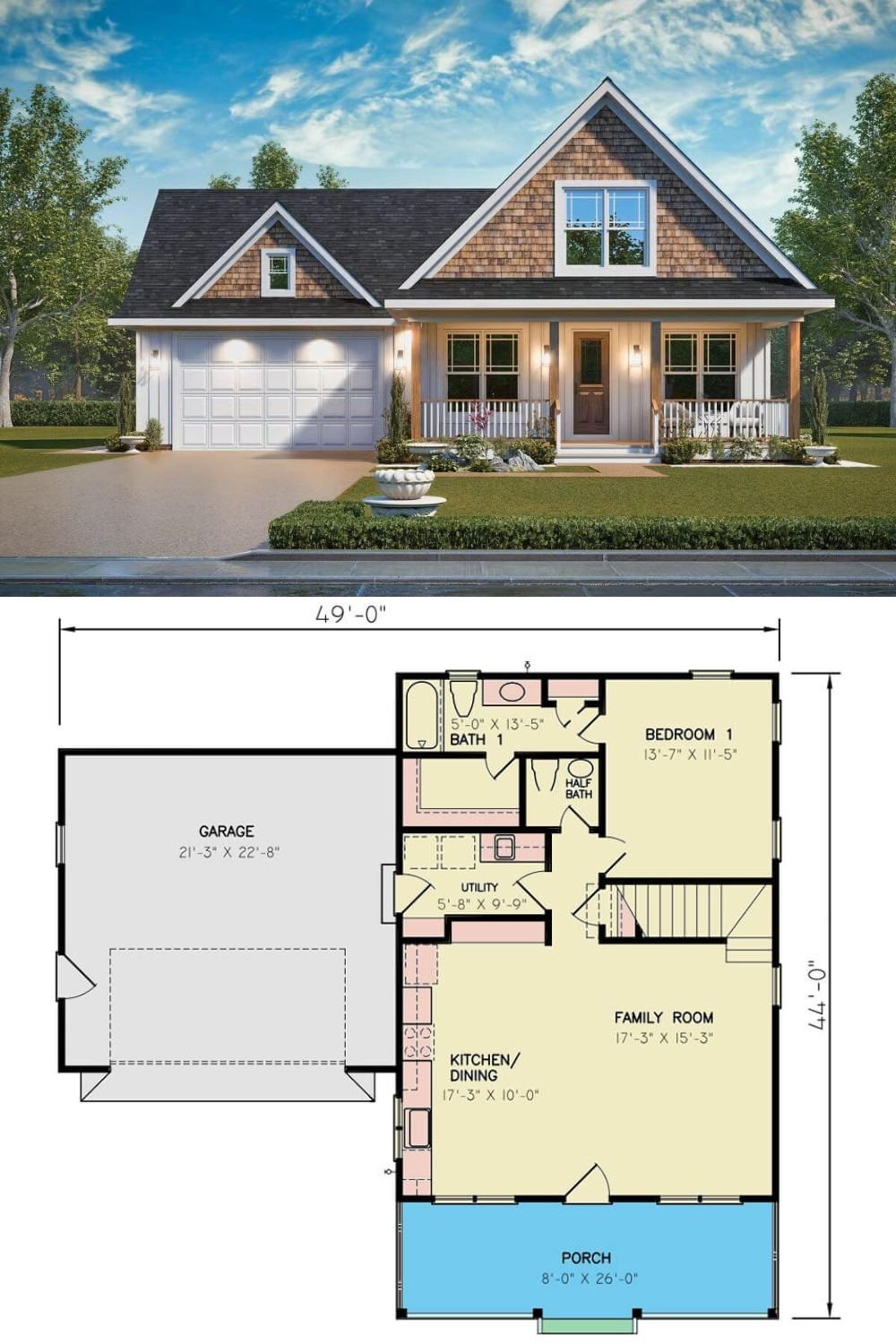
Architectural Designs Plan 25892GE


