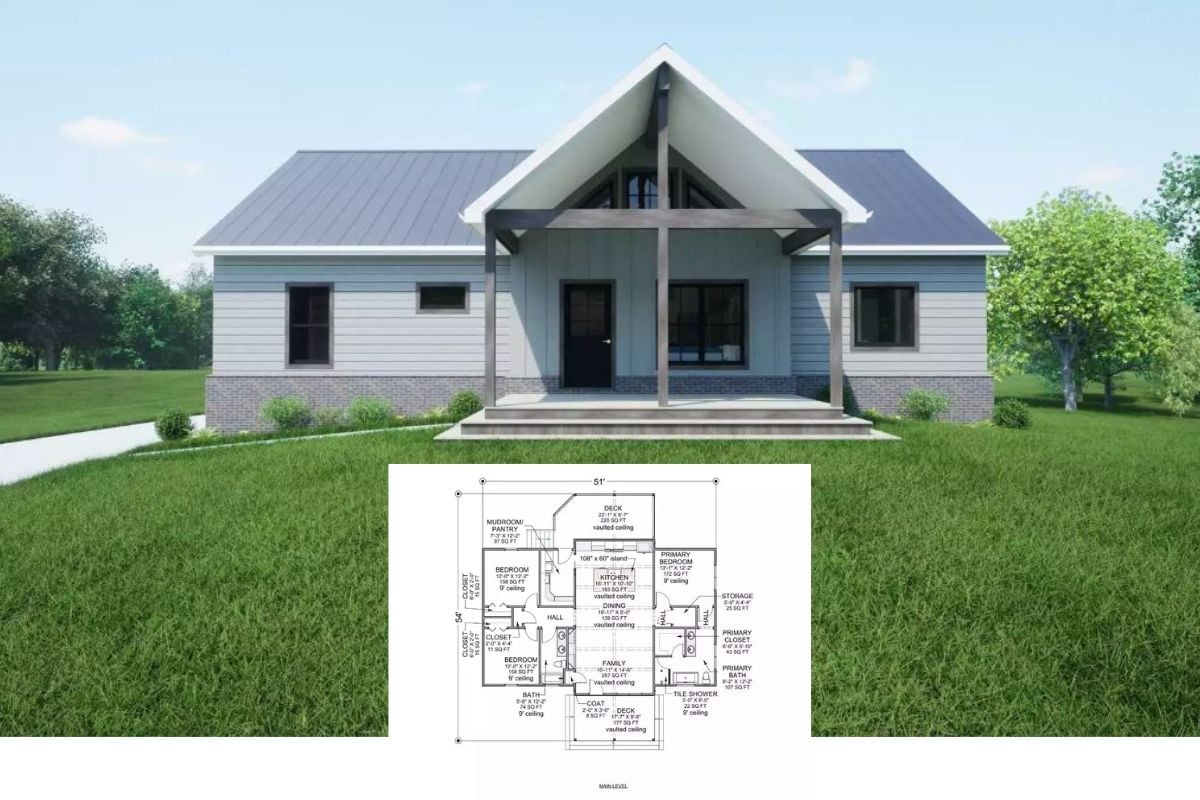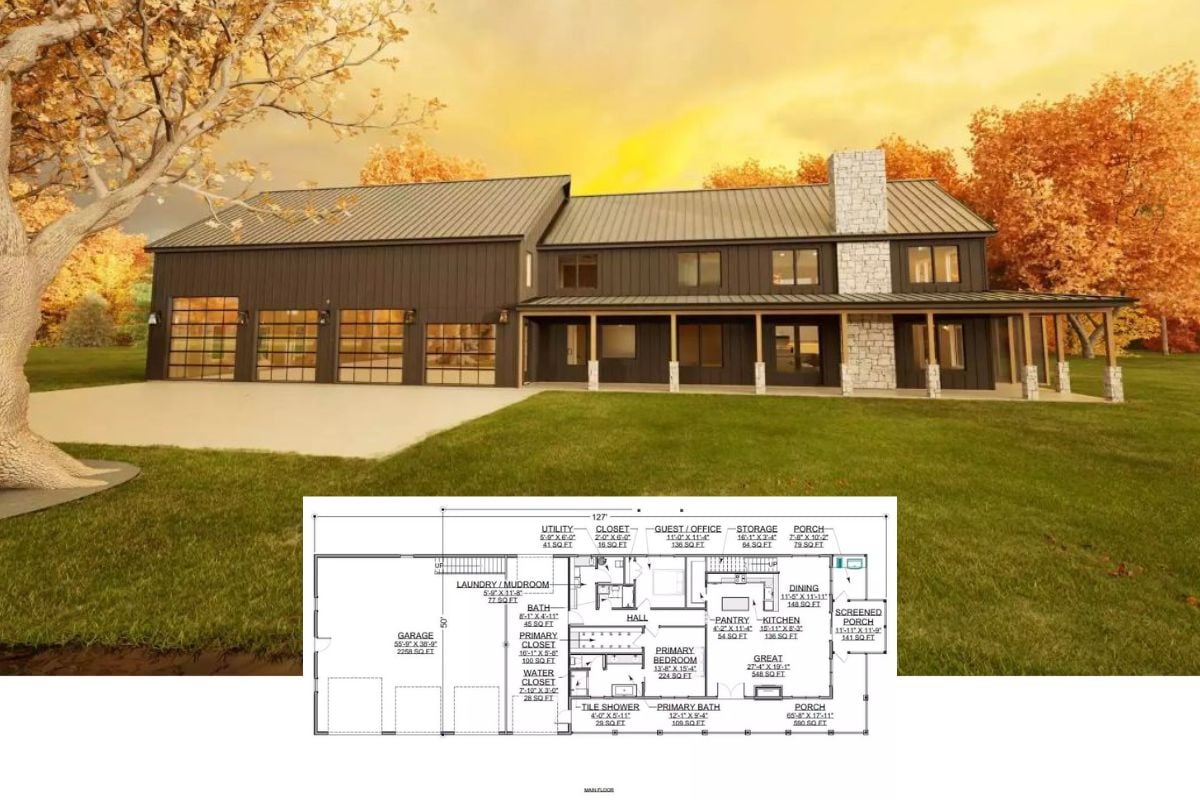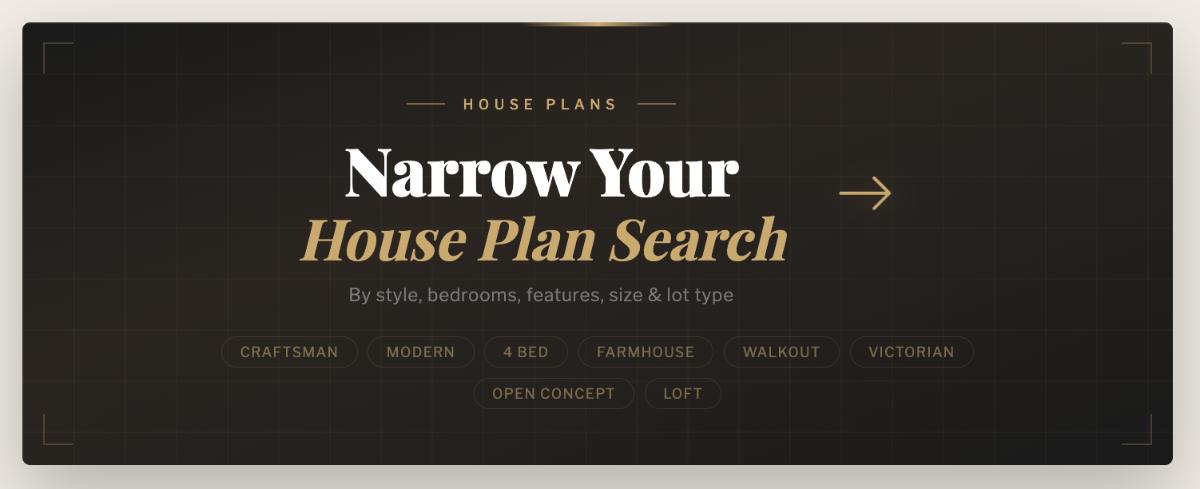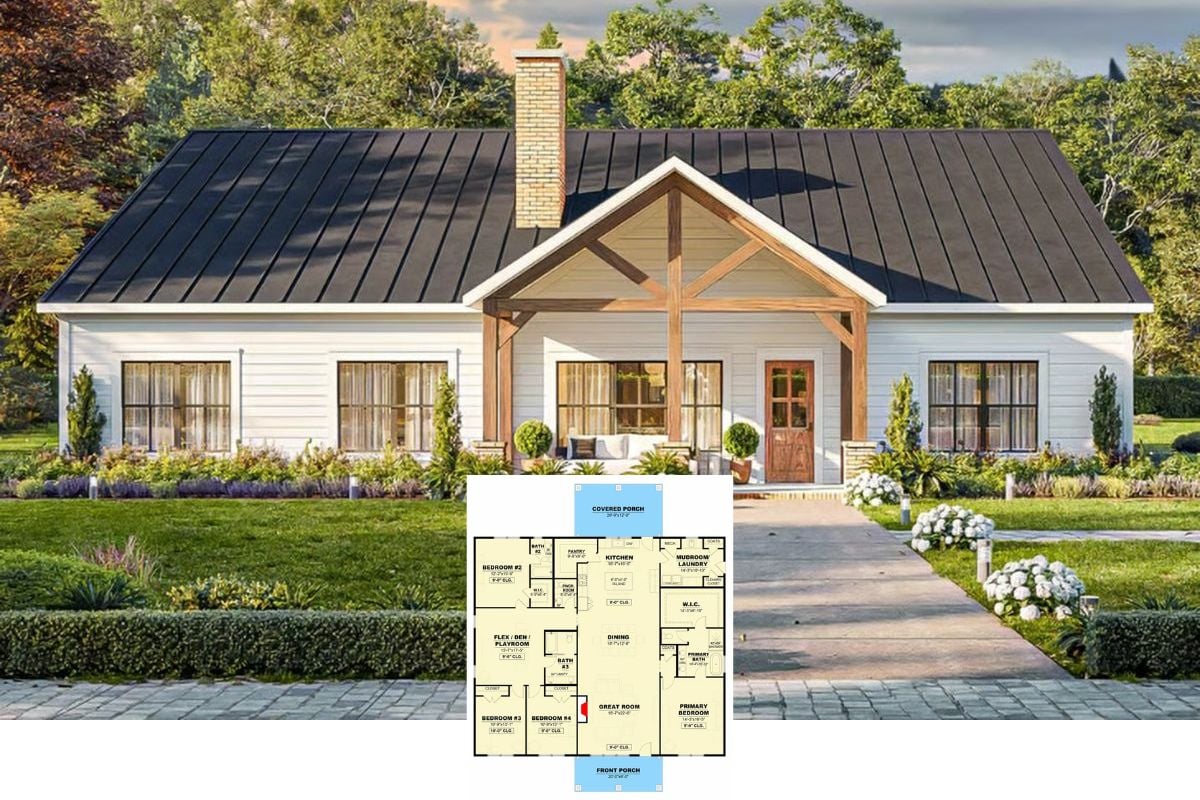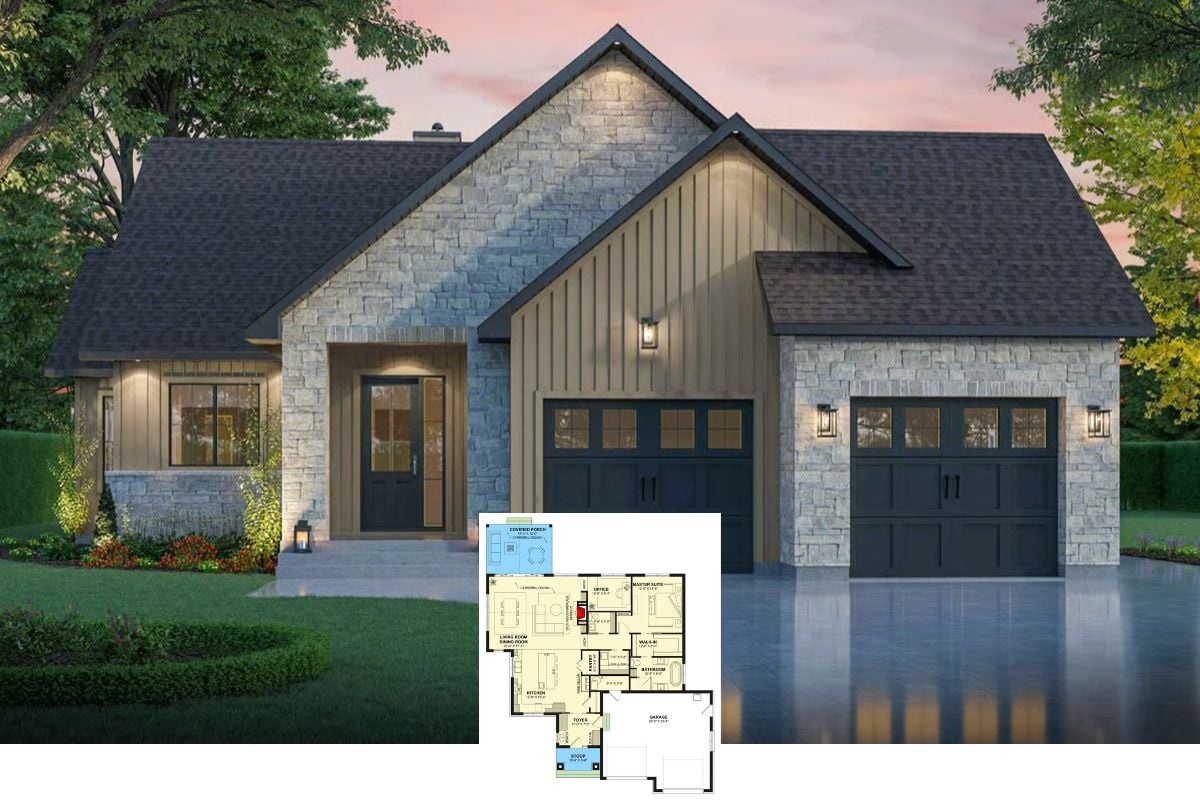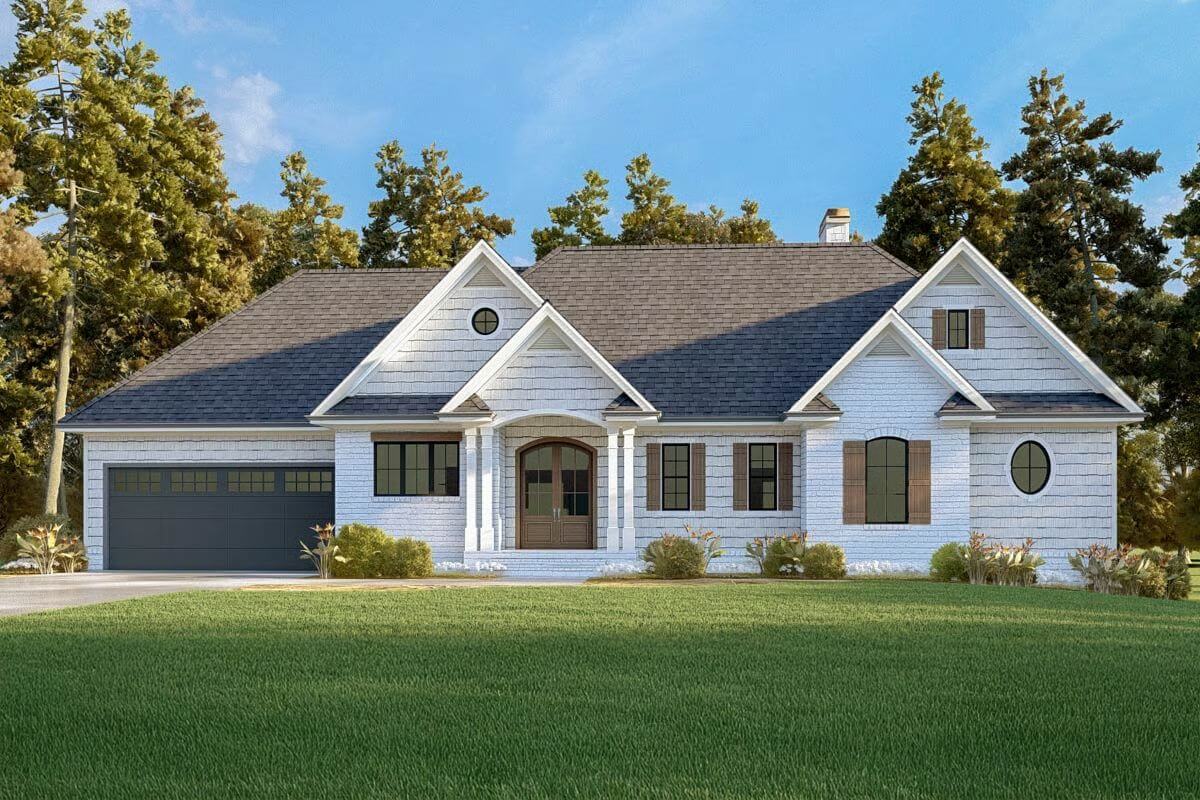
Would you like to save this?
Specifications
- Sq. Ft.: 3,070
- Bedrooms: 4
- Bathrooms: 3.5
- Stories: 1
- Garage: 2
Main Level Floor Plan
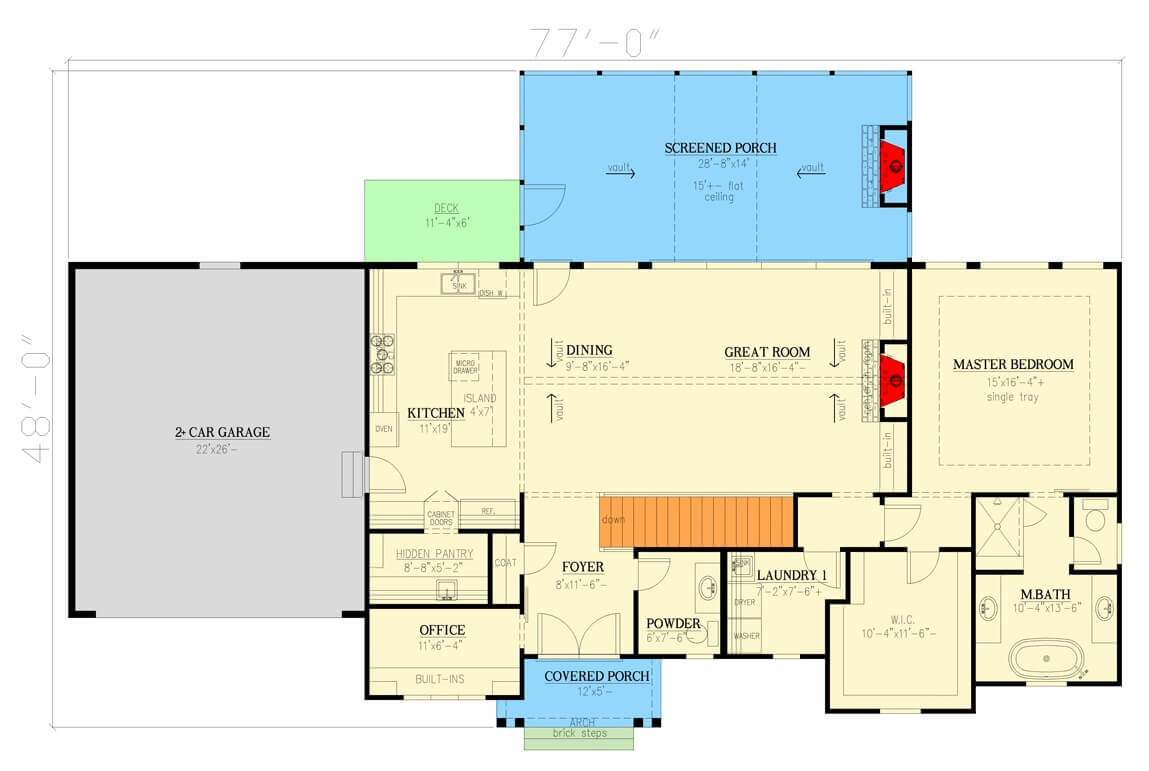
Lower Level Floor Plan
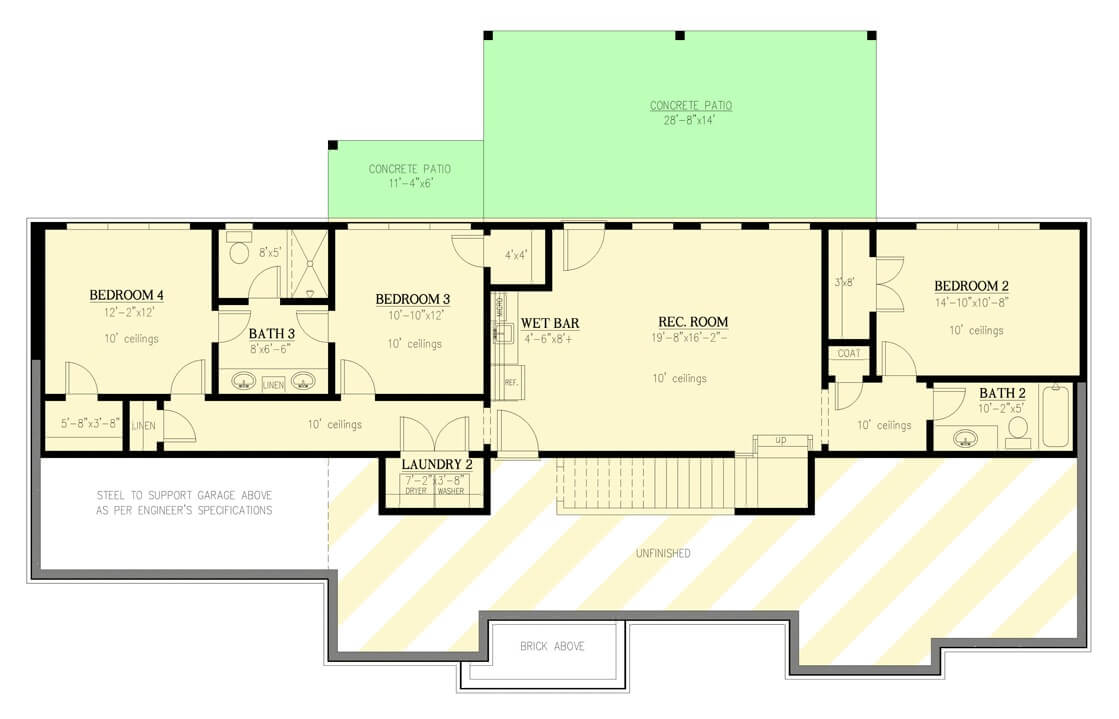
Front View
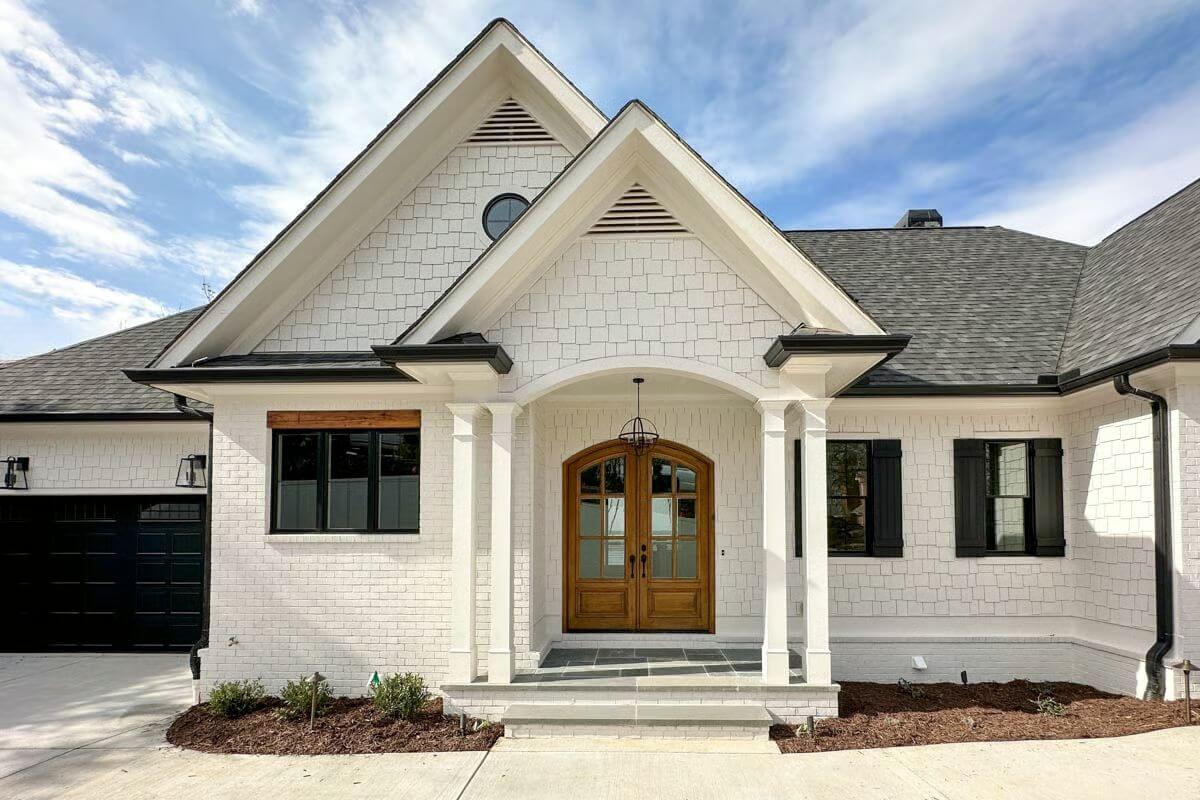
Entry
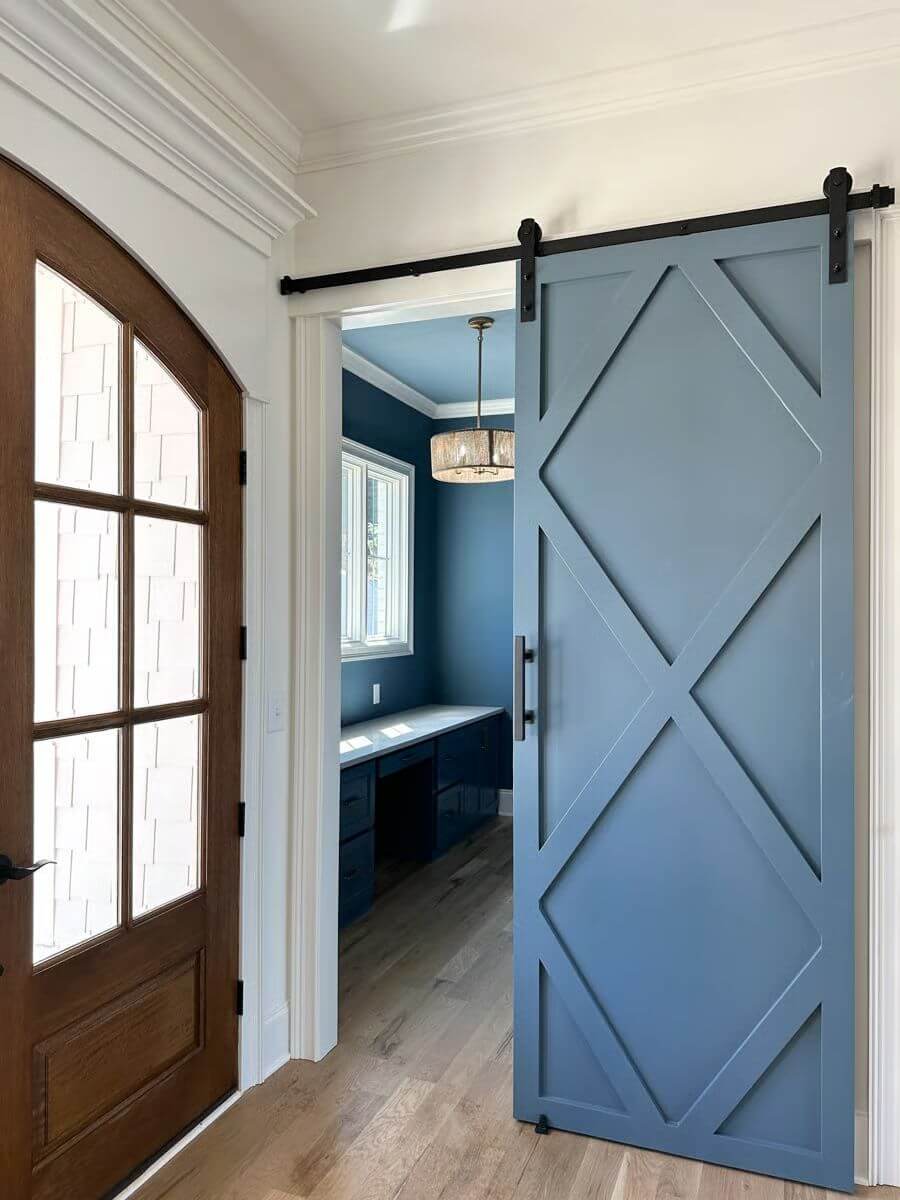
Office
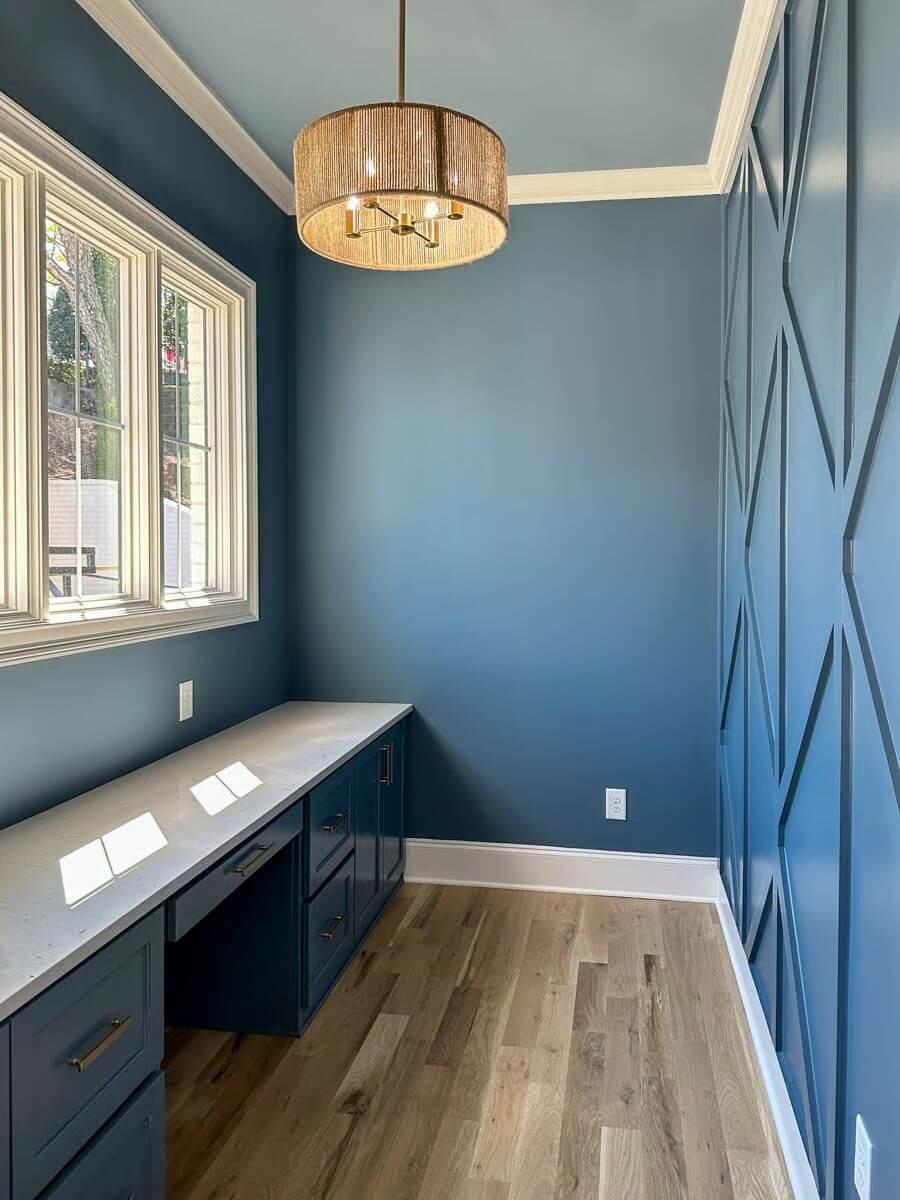
Kitchen
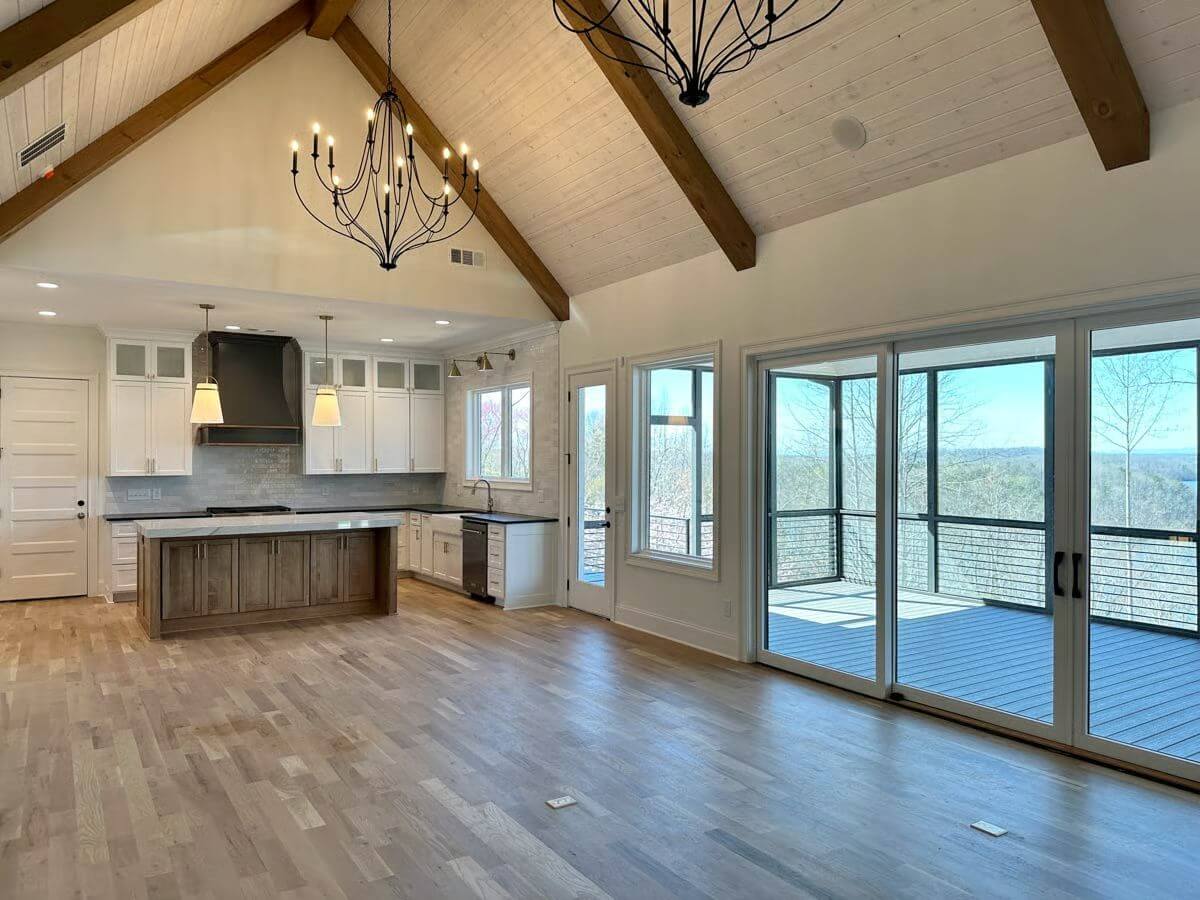
Living Room
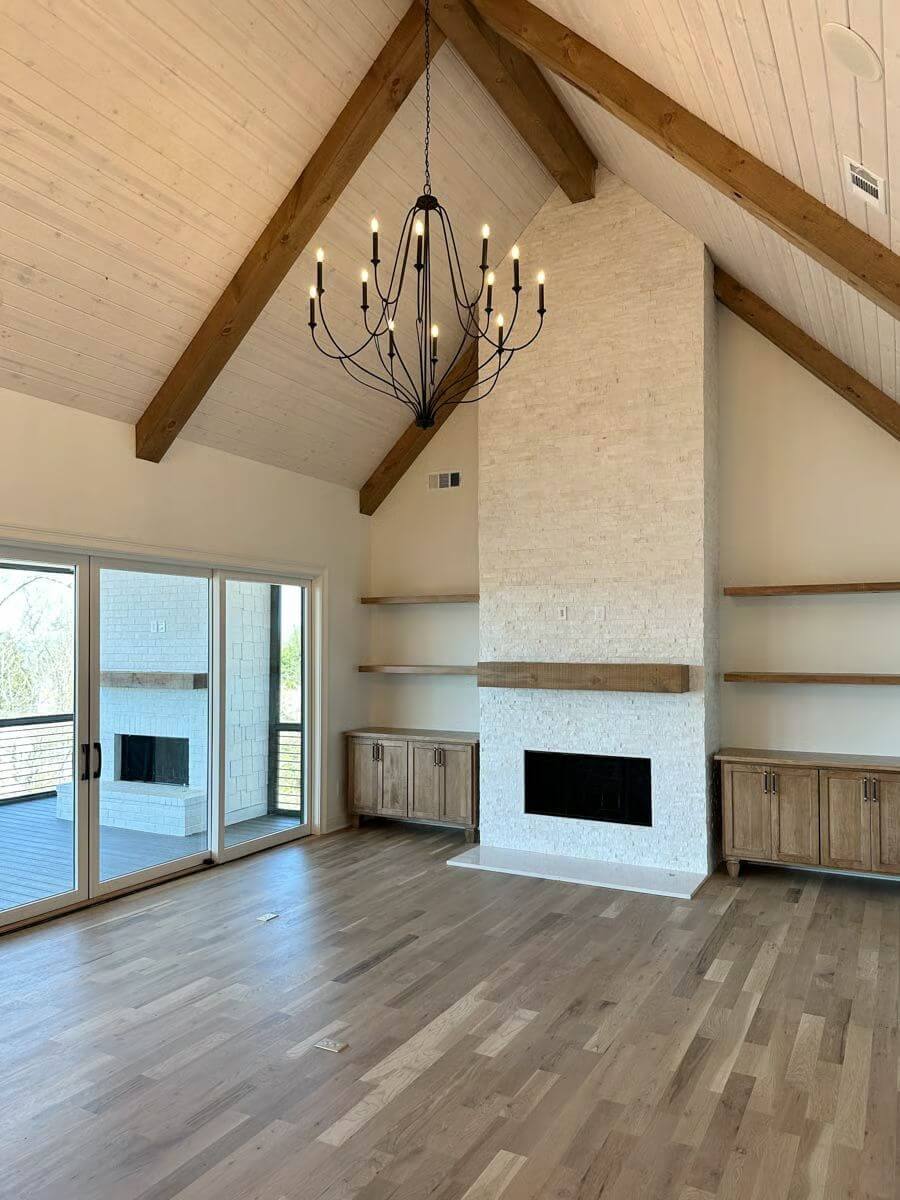
Kitchen
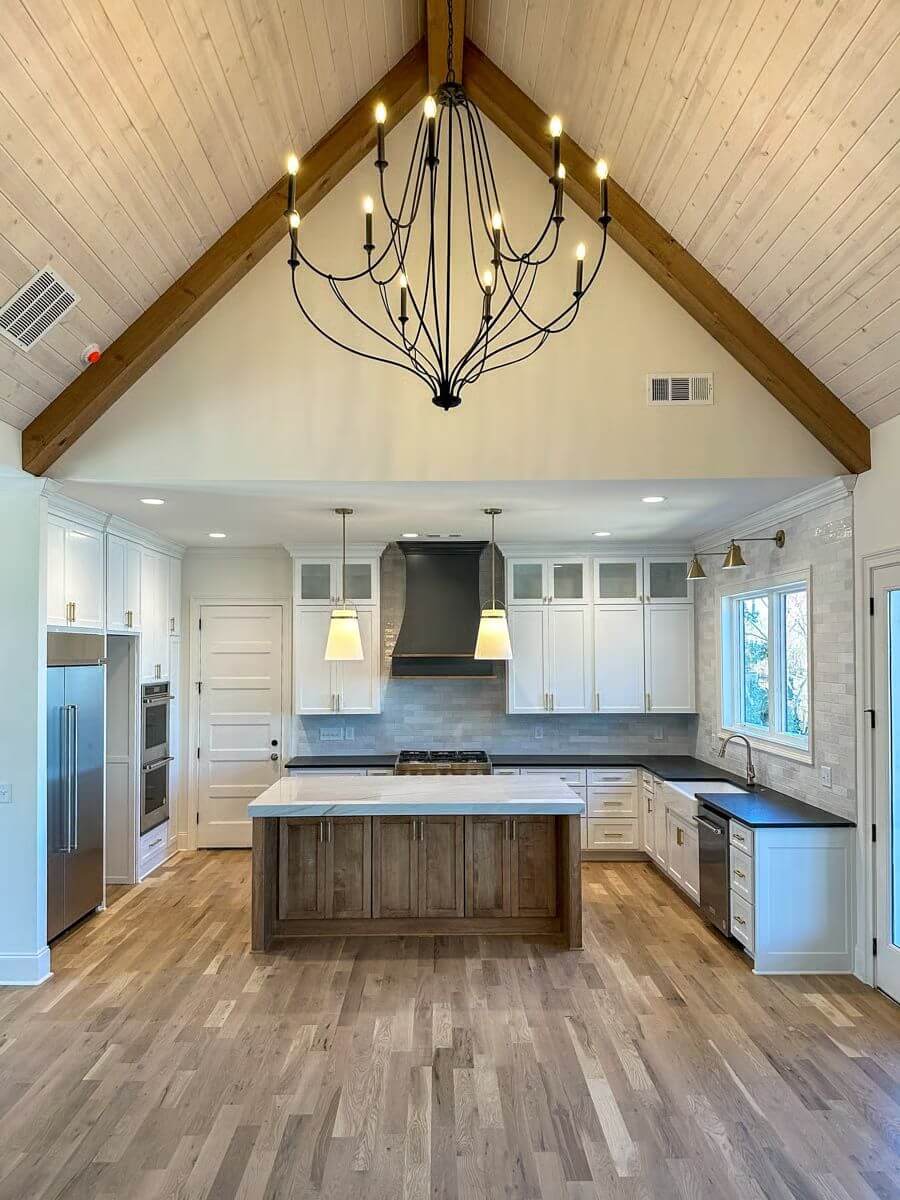
Kitchen
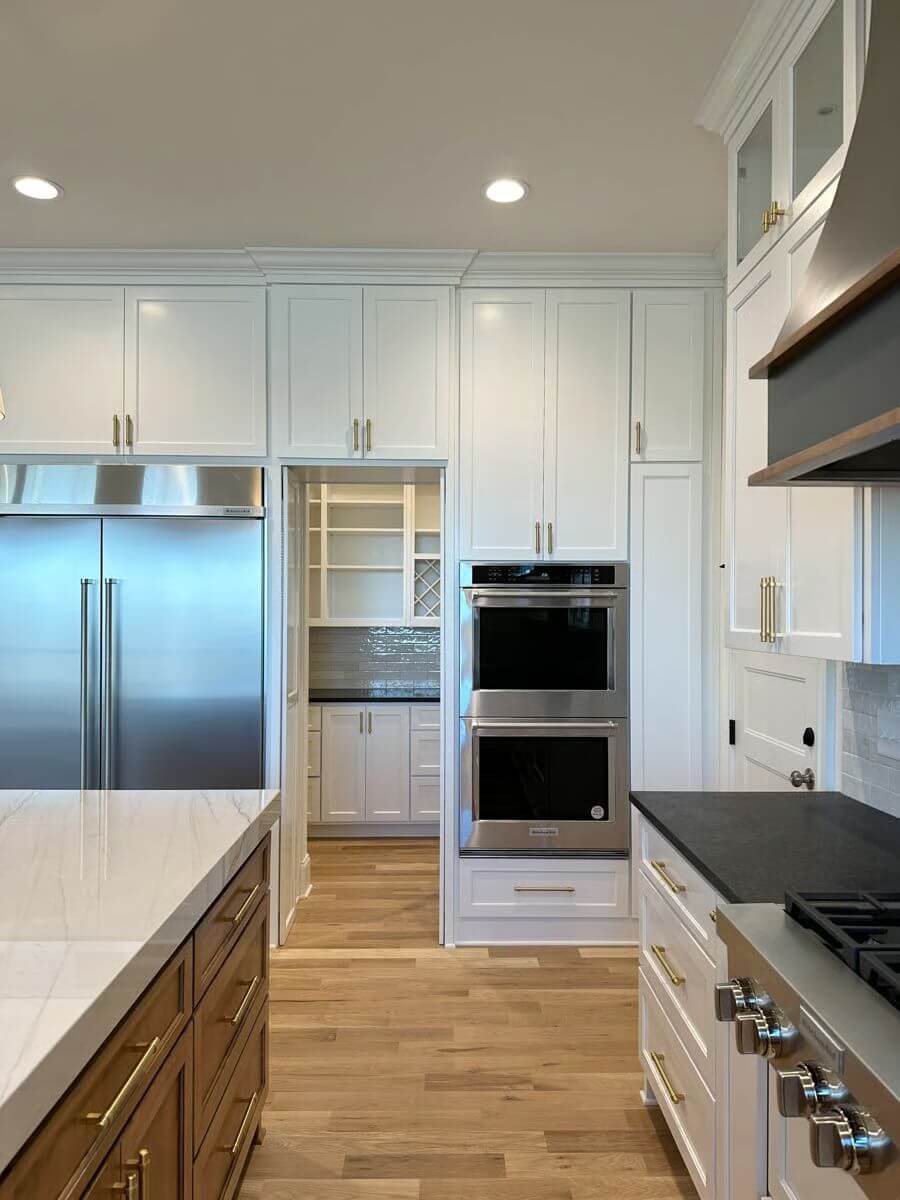
Screened Porch
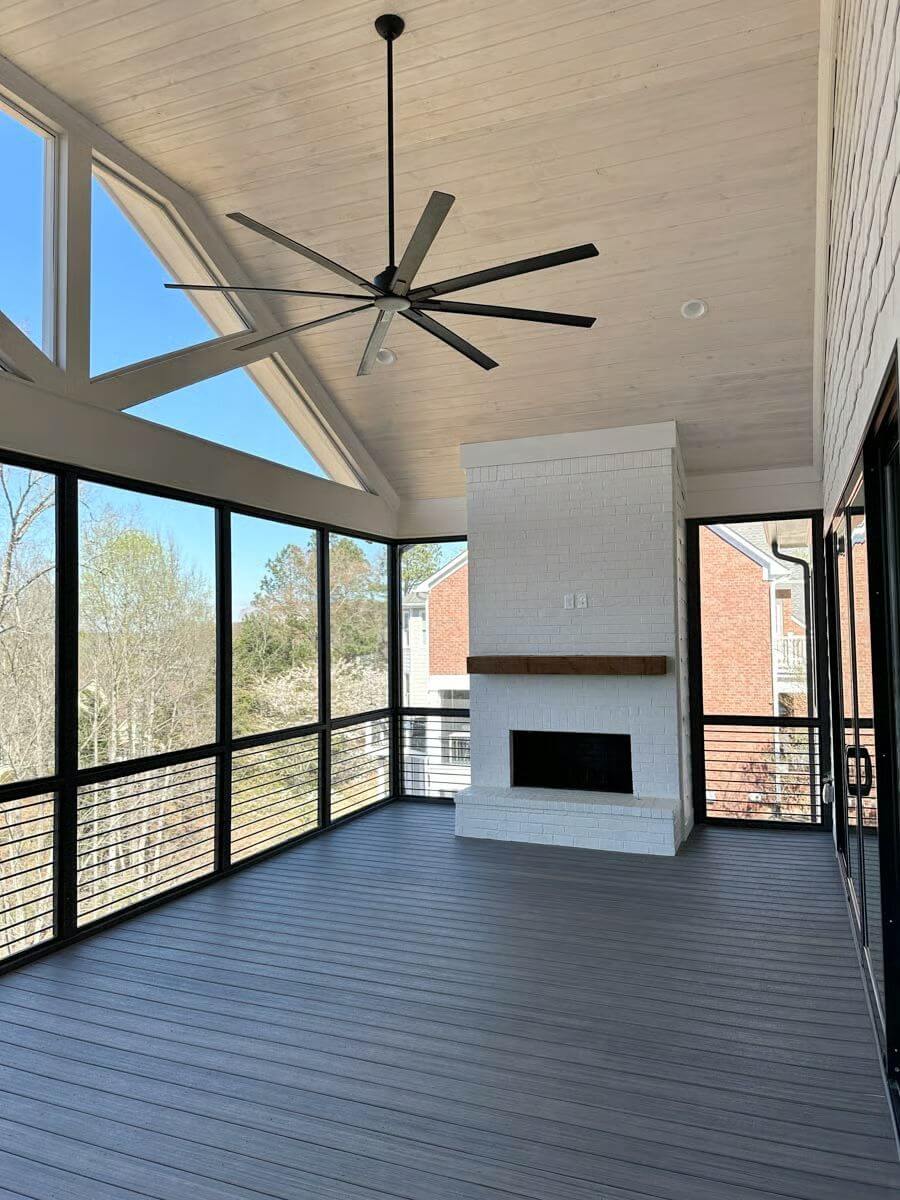
Bathroom
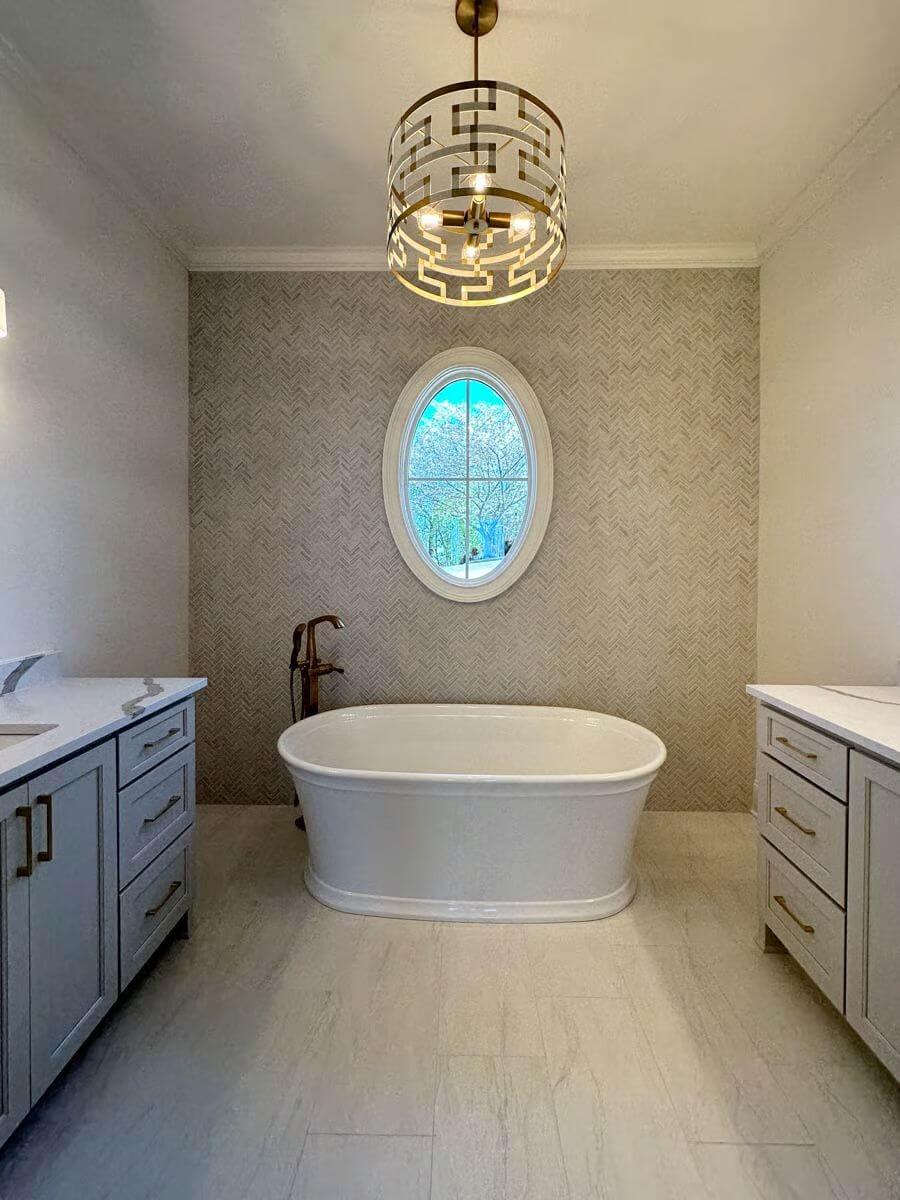
Bathroom
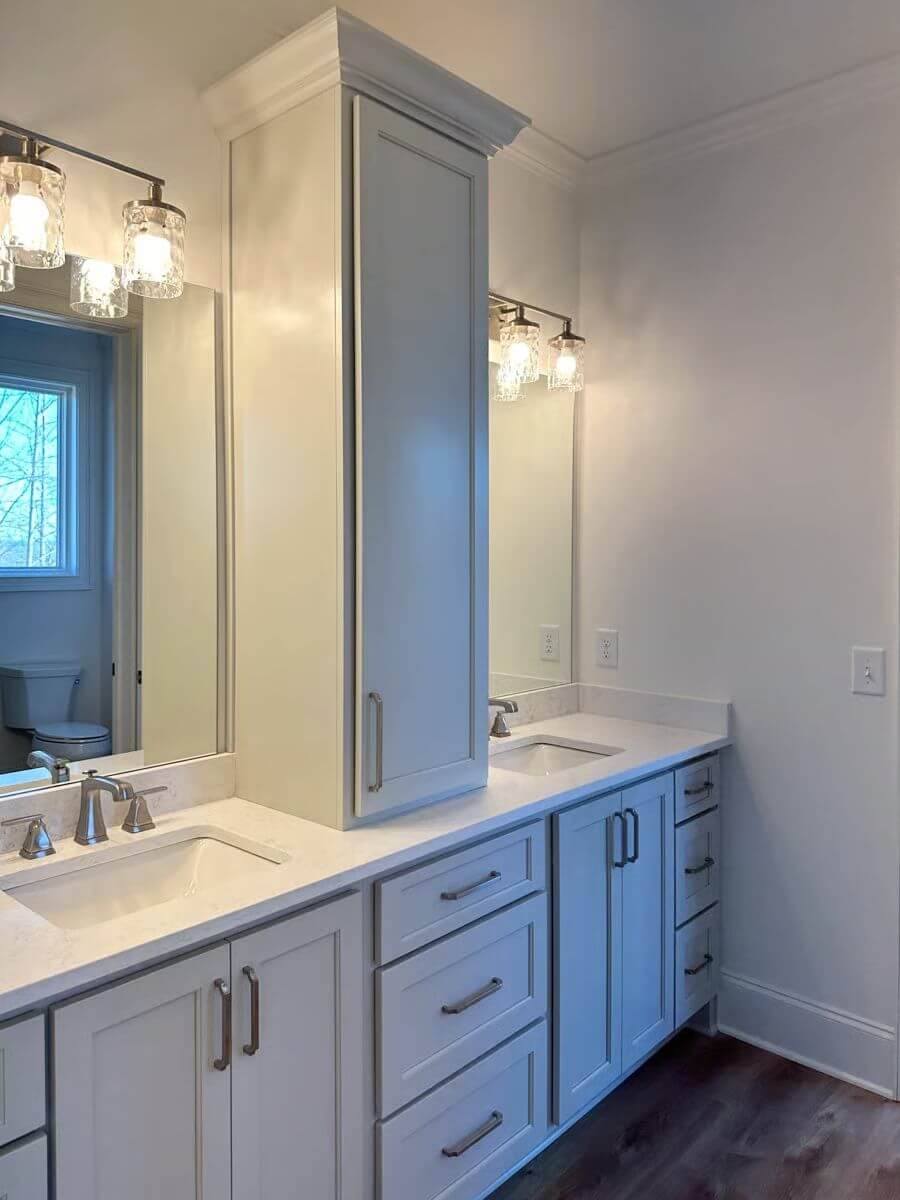
Living Room

Staircase
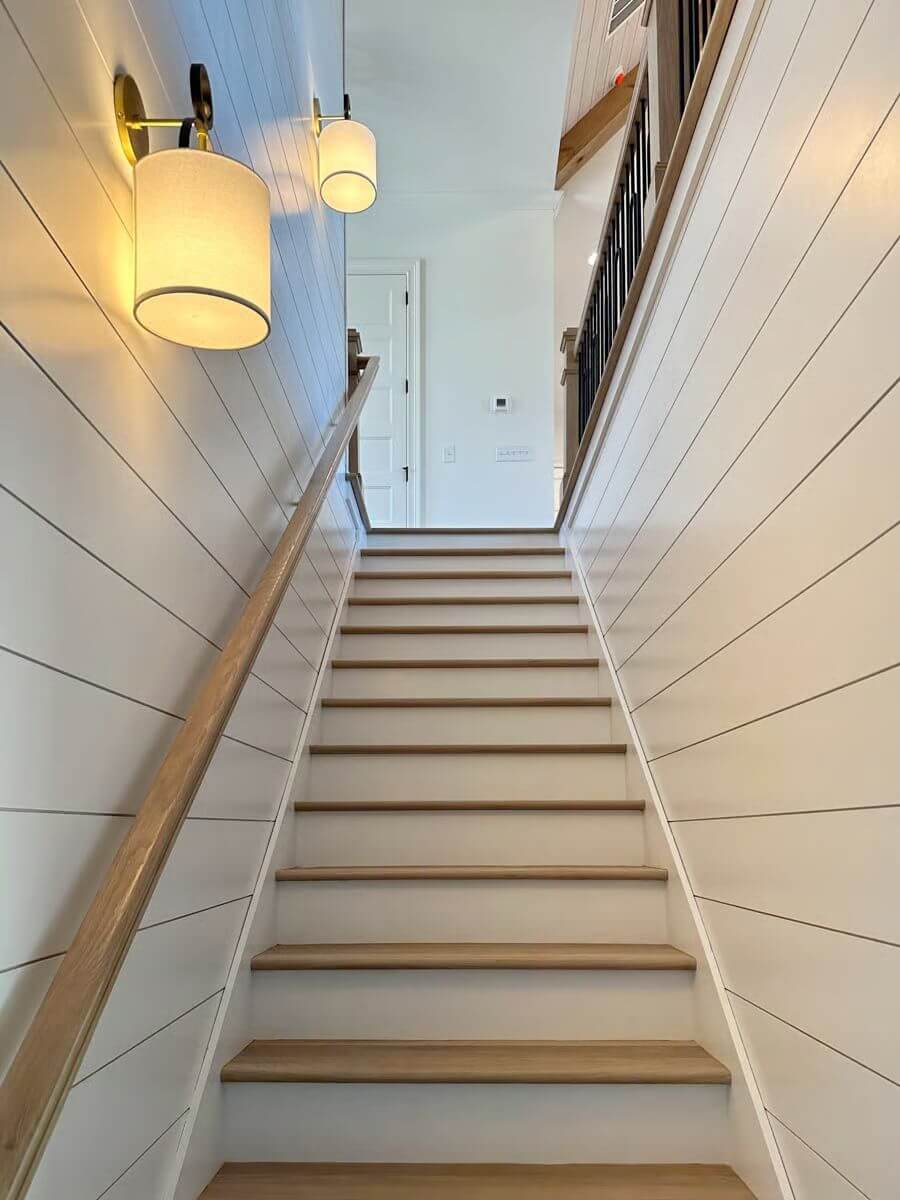
Basement
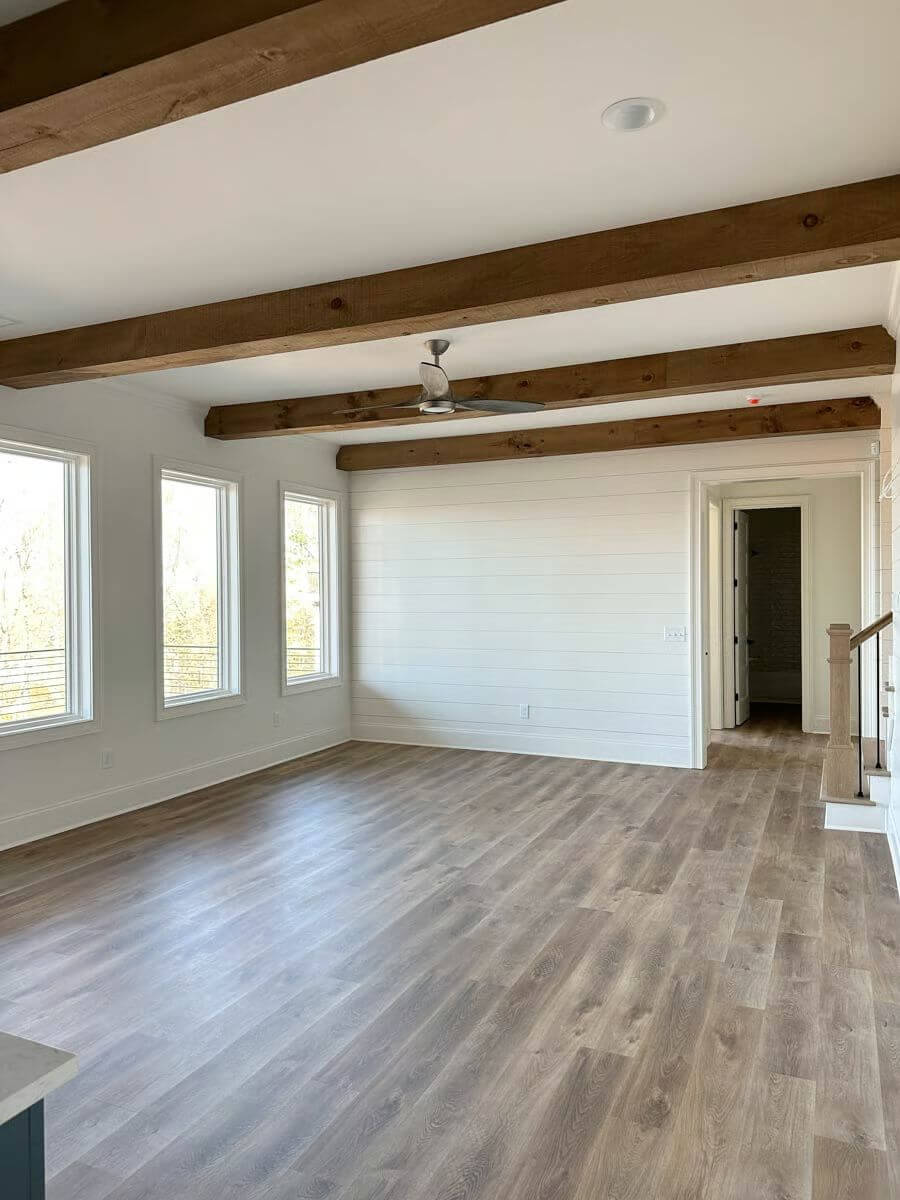
Wet Bar
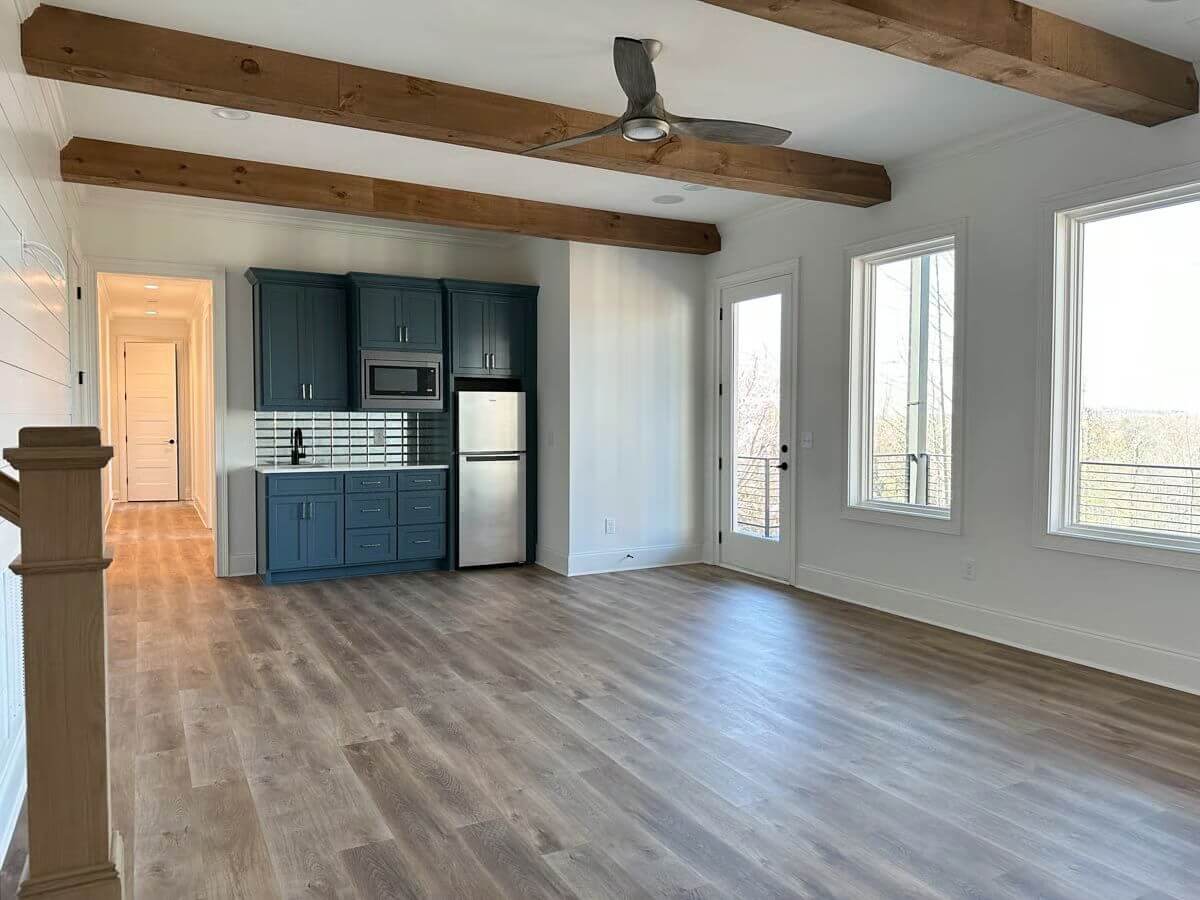
Details
This cottage-style home showcases a clean and timeless exterior design with white-painted brick, gabled rooflines, an arched entryway, and a pair of elegant columns flanking the front door. Dark window frames and shutters contrast beautifully with the light facade, while round and rectangular windows add architectural interest. A covered front porch with brick steps provides a welcoming entrance that reflects classic cottage charm.
Inside, the main floor features an open-concept layout that connects the kitchen, dining area, and great room under vaulted ceilings. The kitchen includes a large center island, hidden pantry, and direct access to a small deck and spacious screened porch, perfect for indoor-outdoor living.
The primary suite occupies the right wing and includes a walk-in closet and luxurious en-suite bath with double vanities, soaking tub, and separate shower. A front-facing office offers built-ins and privacy for work or study, while a powder room and laundry are conveniently located off the foyer.
Downstairs, a large recreation room with a wet bar opens to a concrete patio. Three additional bedrooms are spaced for privacy—one with its own bathroom and two sharing a full bath. A second laundry room adds functionality, and a generous unfinished space offers future expansion or storage potential.
Pin It!
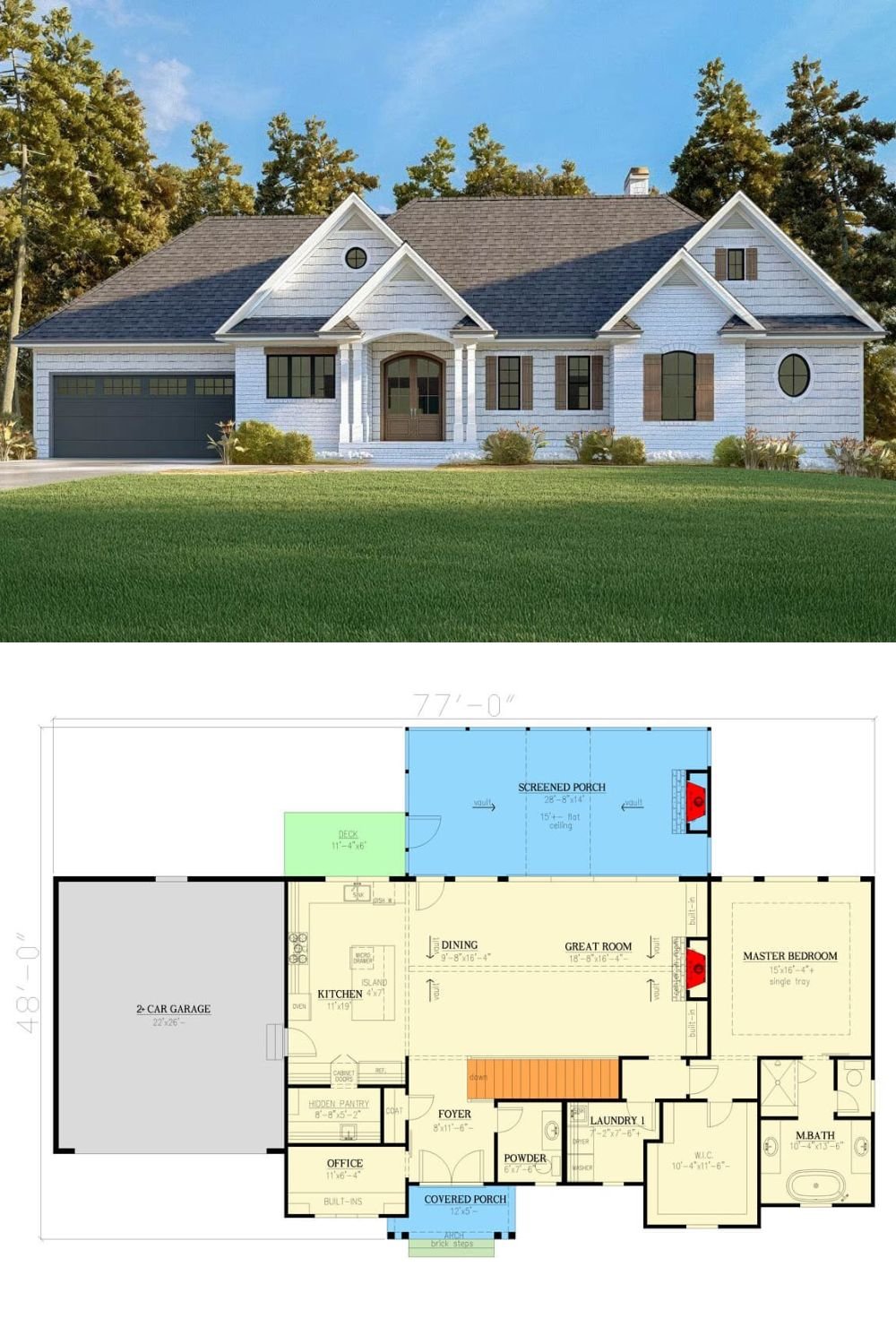
Architectural Designs Plan 24422TW

