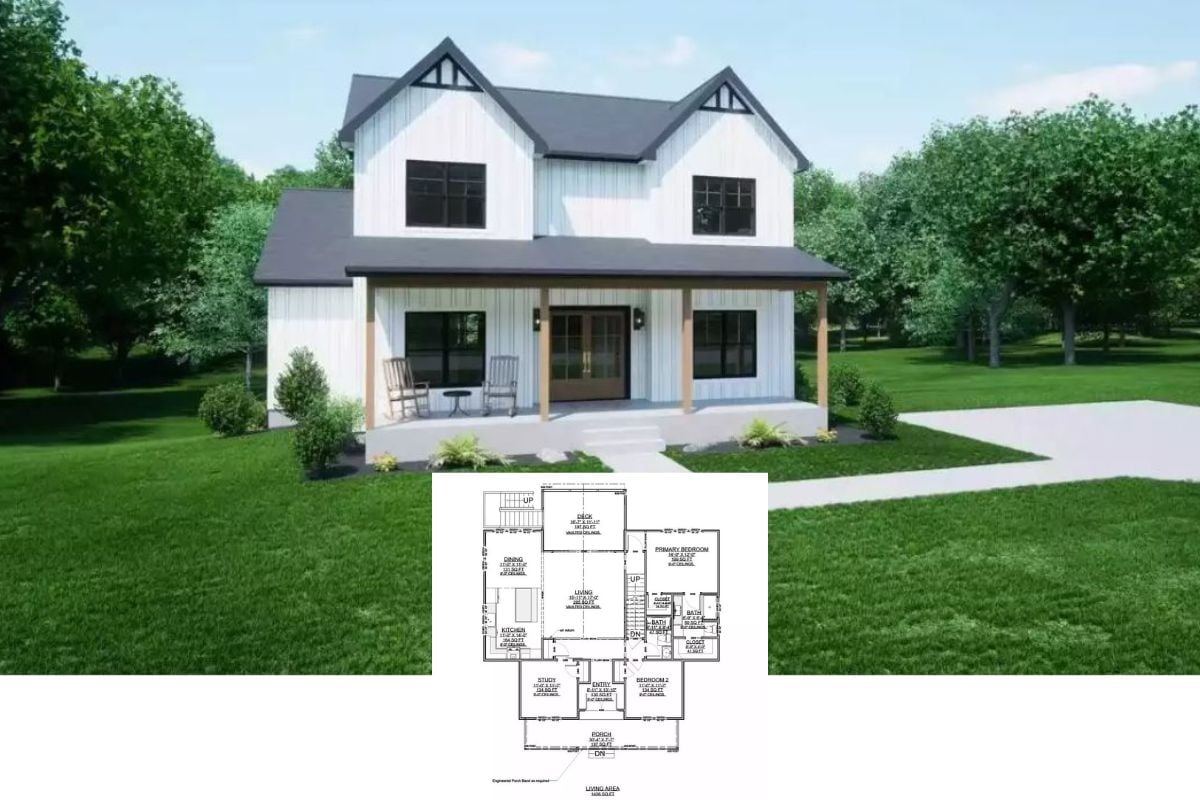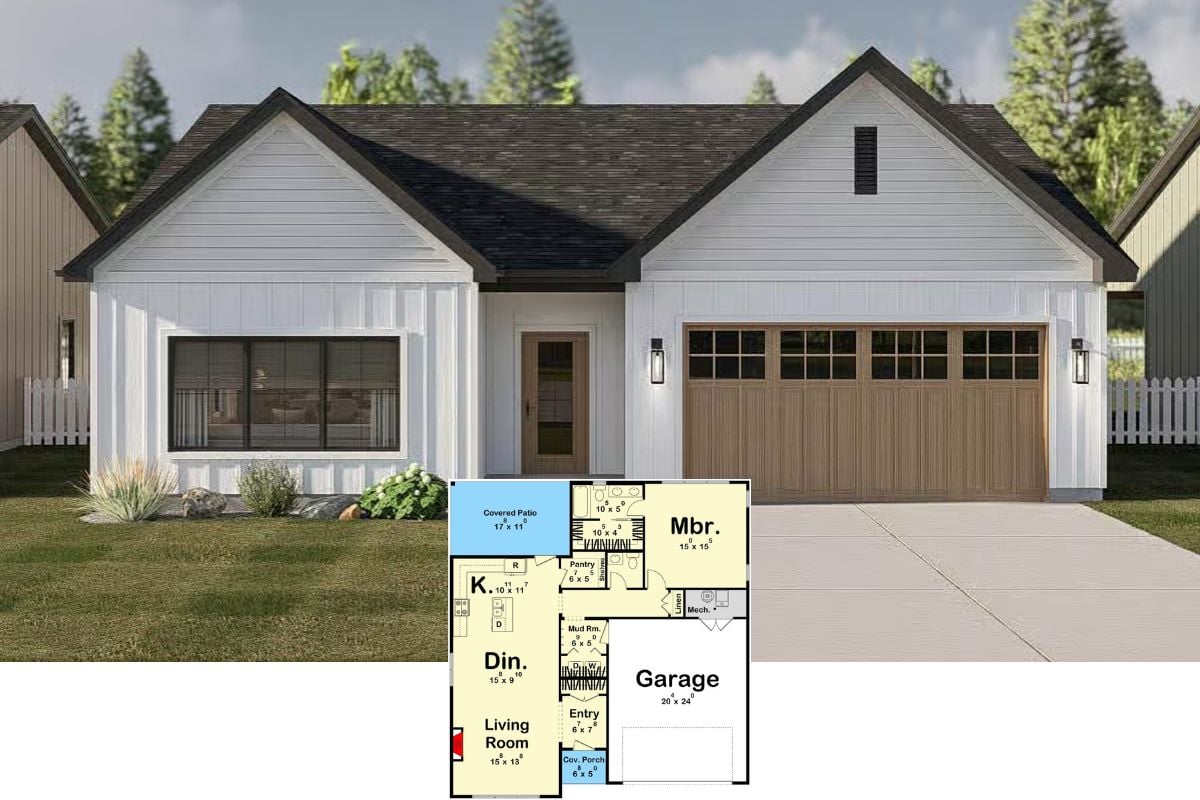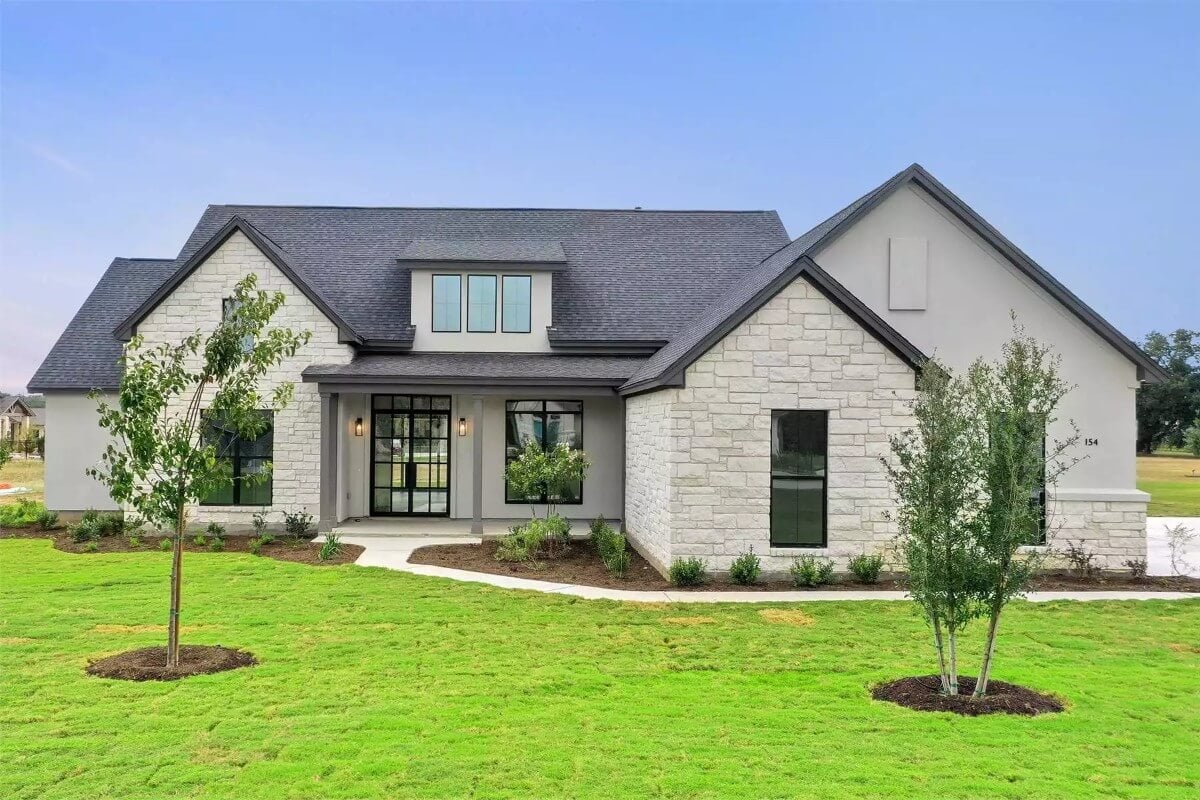
Would you like to save this?
Specifications
- Sq. Ft.: 3,055
- Bedrooms: 4
- Bathrooms: 3.5
- Stories: 1
- Garage: 3
Main Level Floor Plan
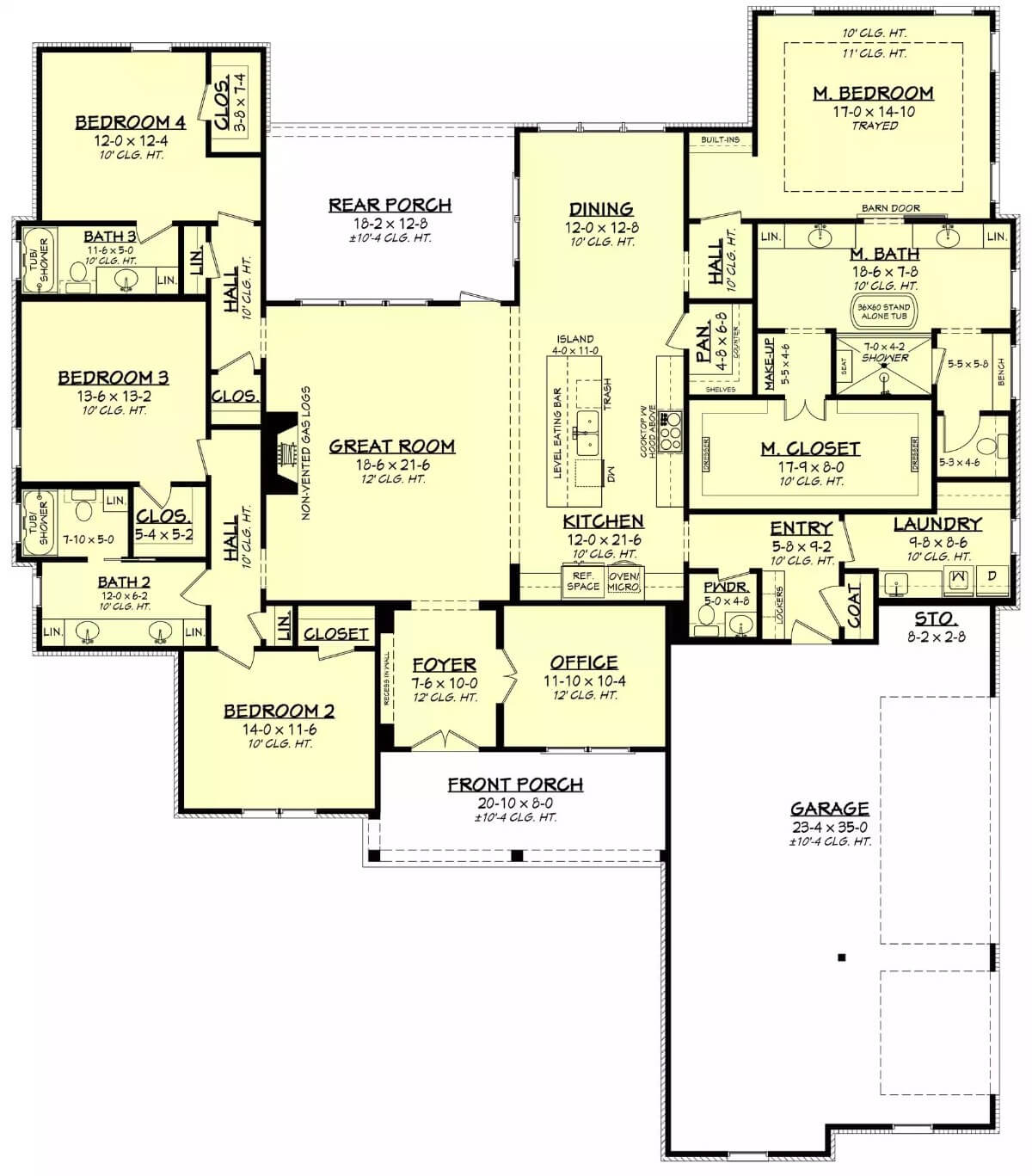
Basement Stairs Location
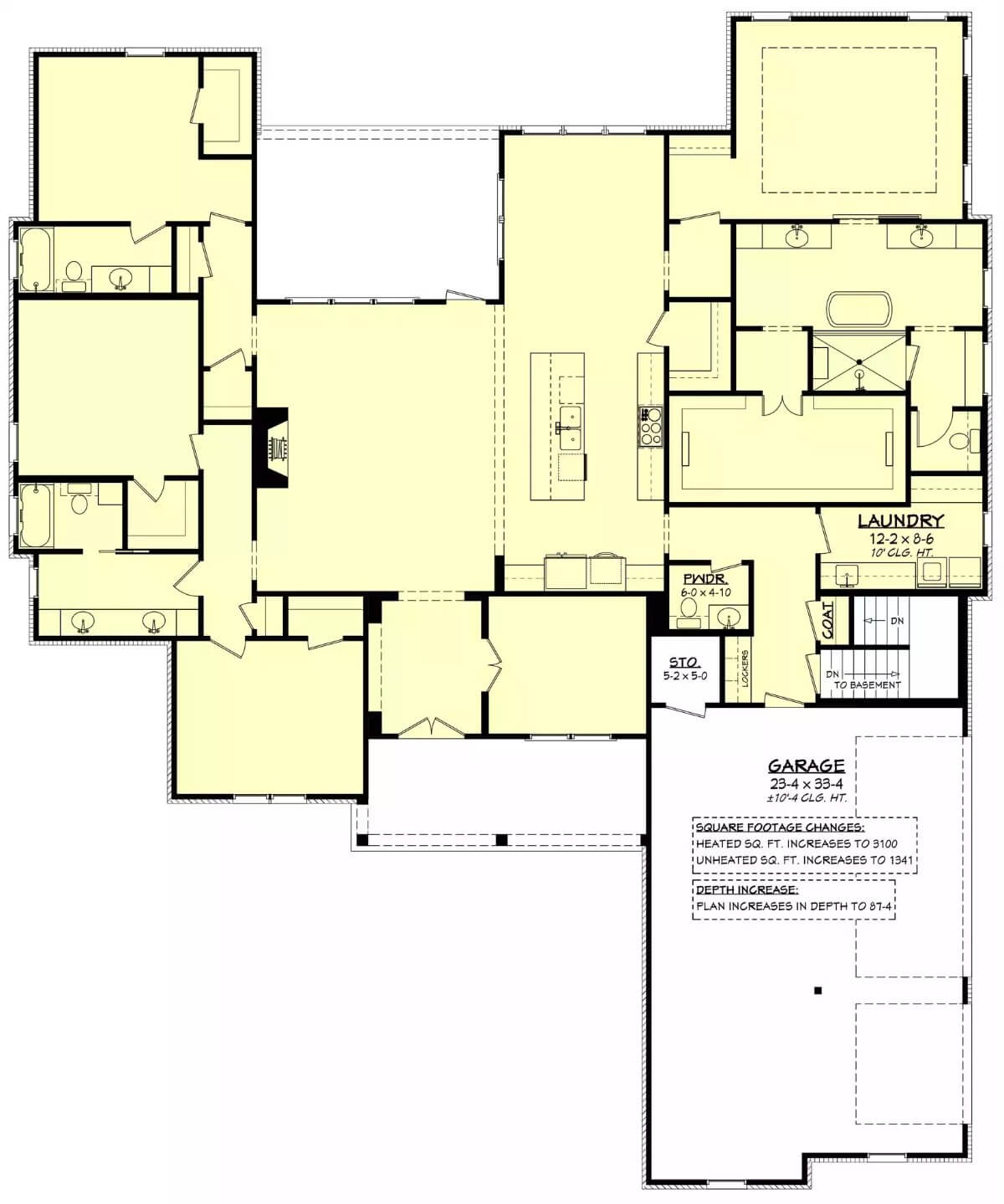
🔥 Create Your Own Magical Home and Room Makeover
Upload a photo and generate before & after designs instantly.
ZERO designs skills needed. 61,700 happy users!
👉 Try the AI design tool here
Front-Left View
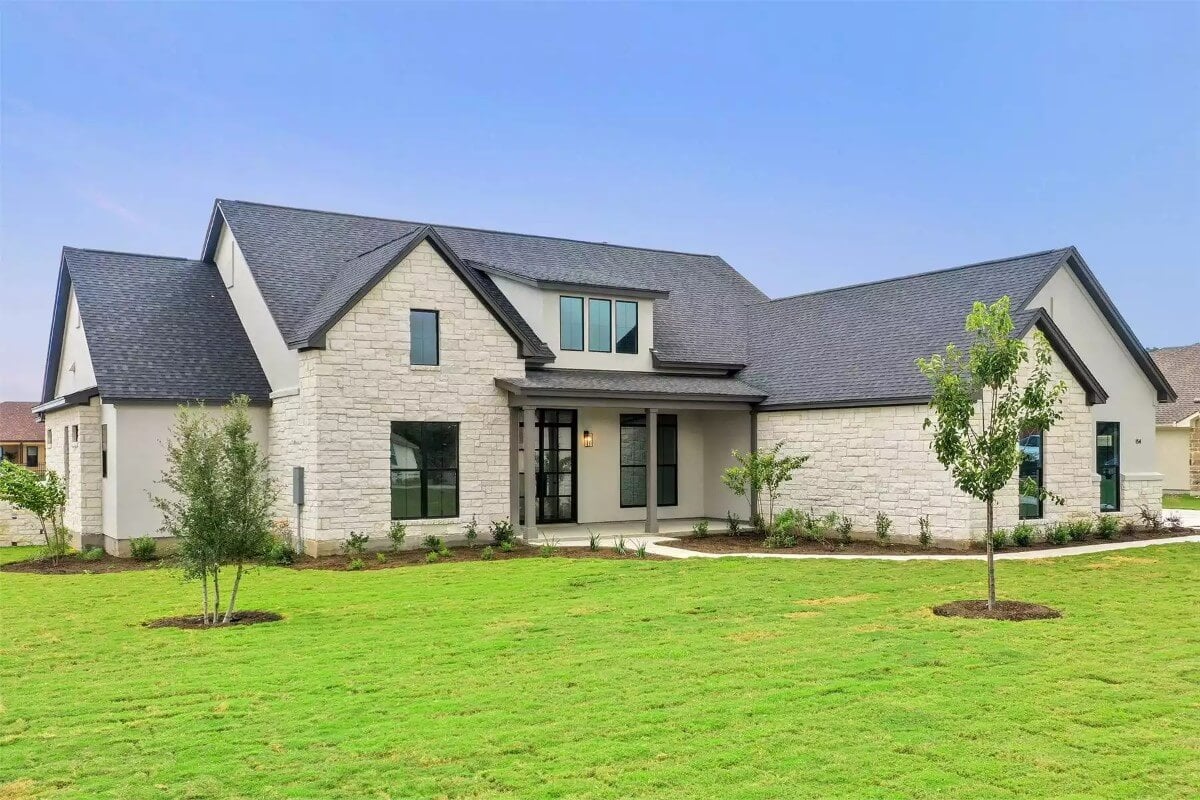
Front View
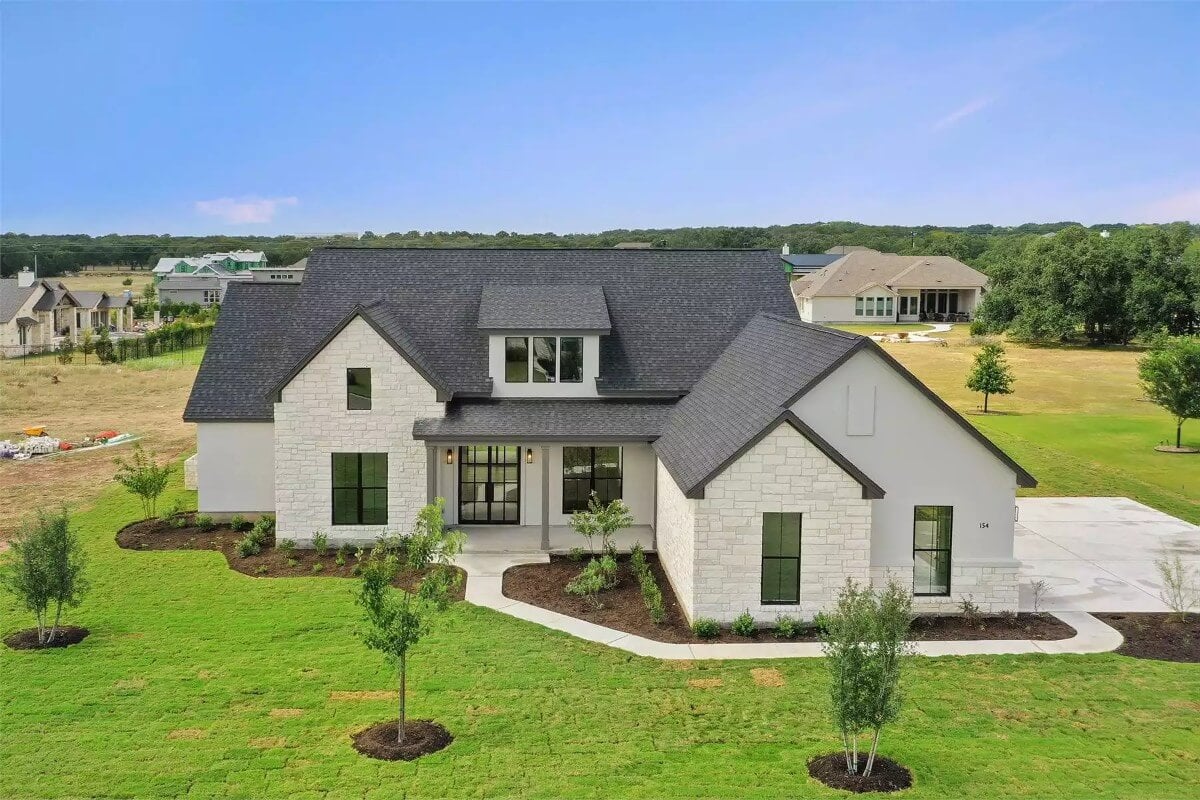
Rear-Right View
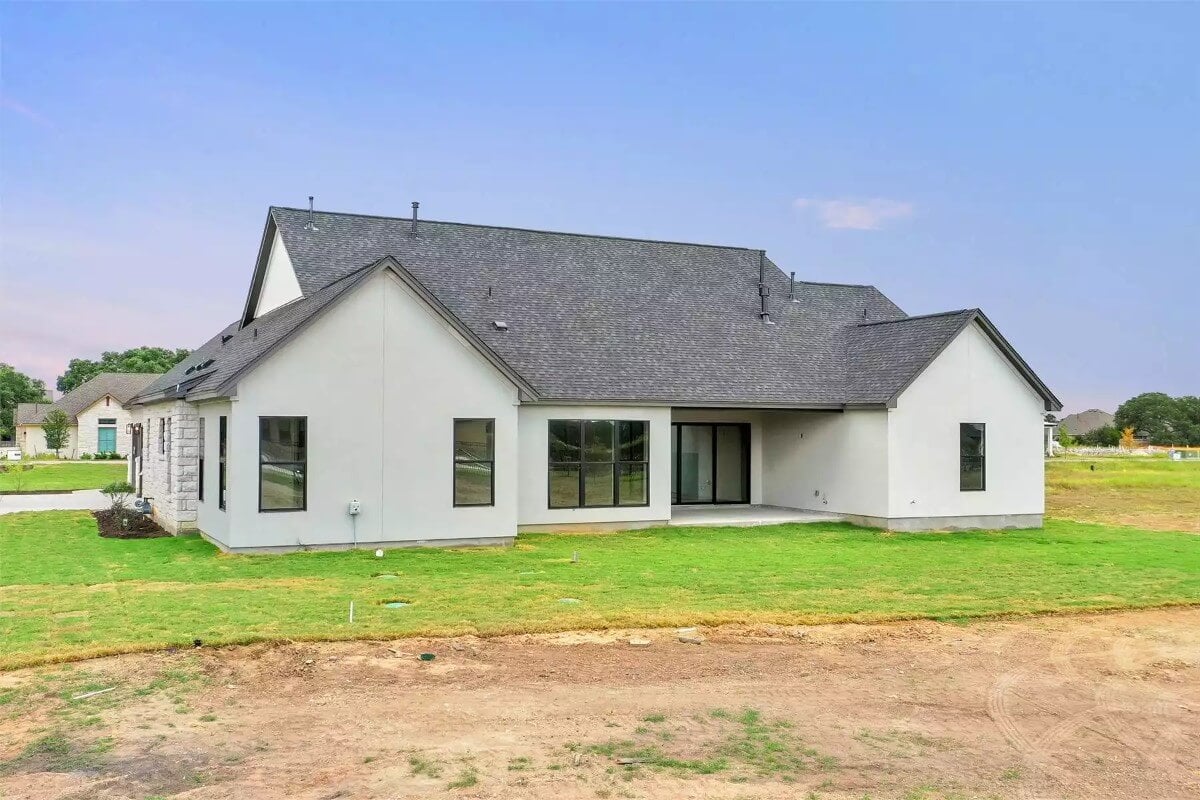
Rear-Left View
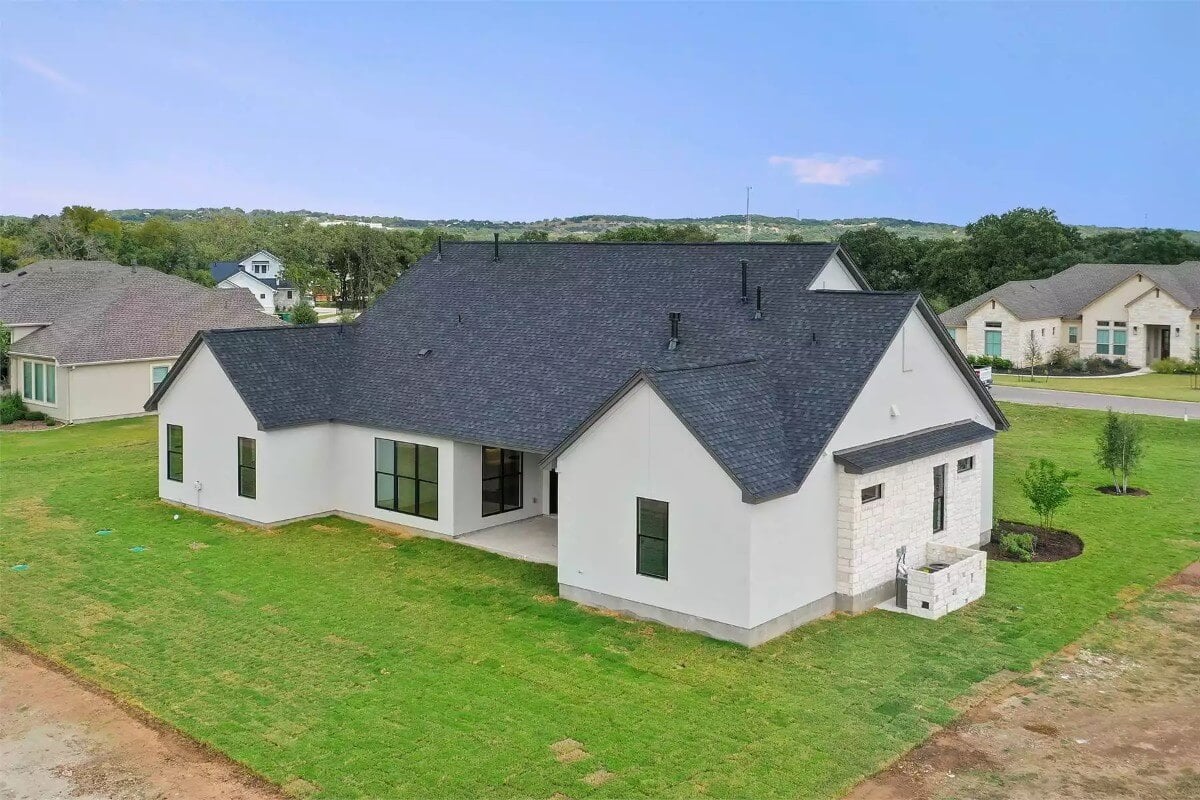
Would you like to save this?
Rear View
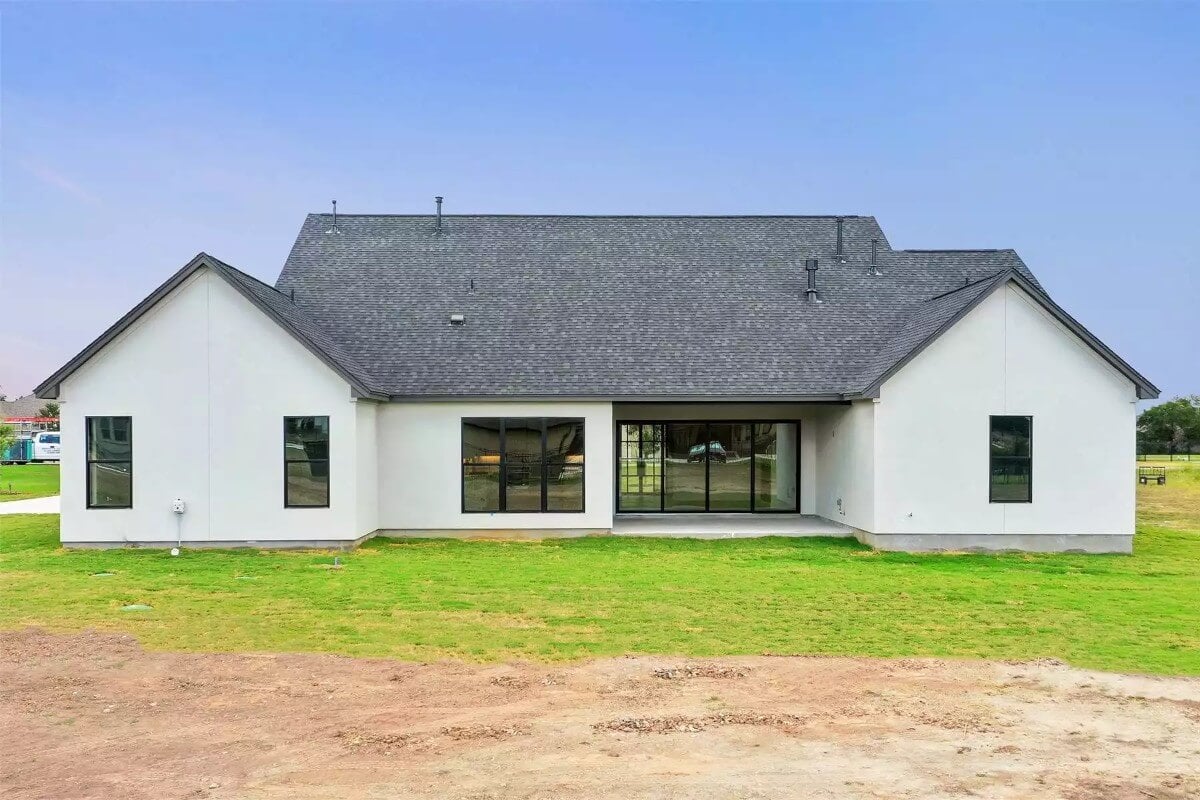
Front Elevation
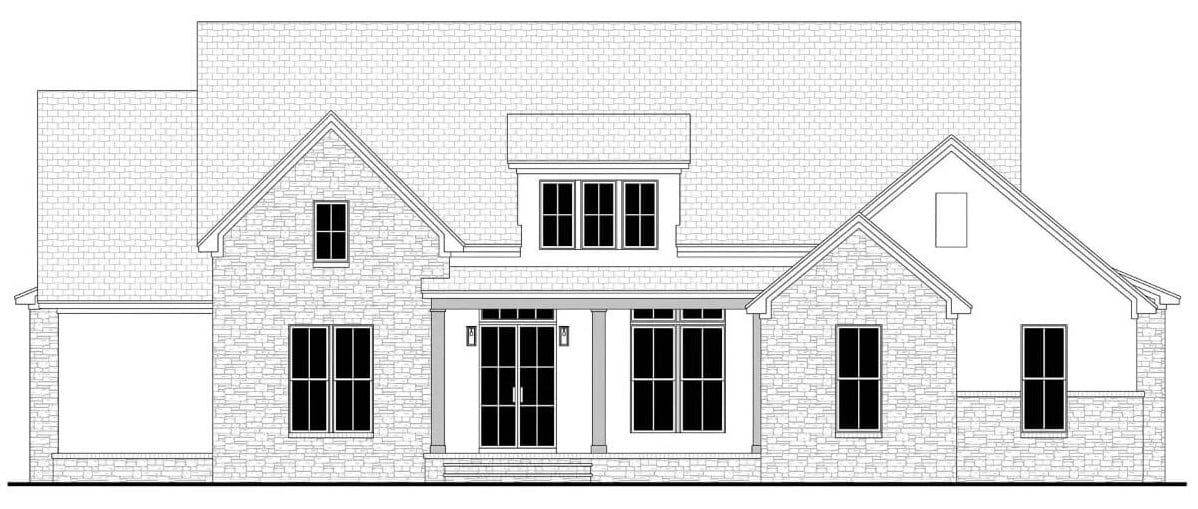
Right Elevation
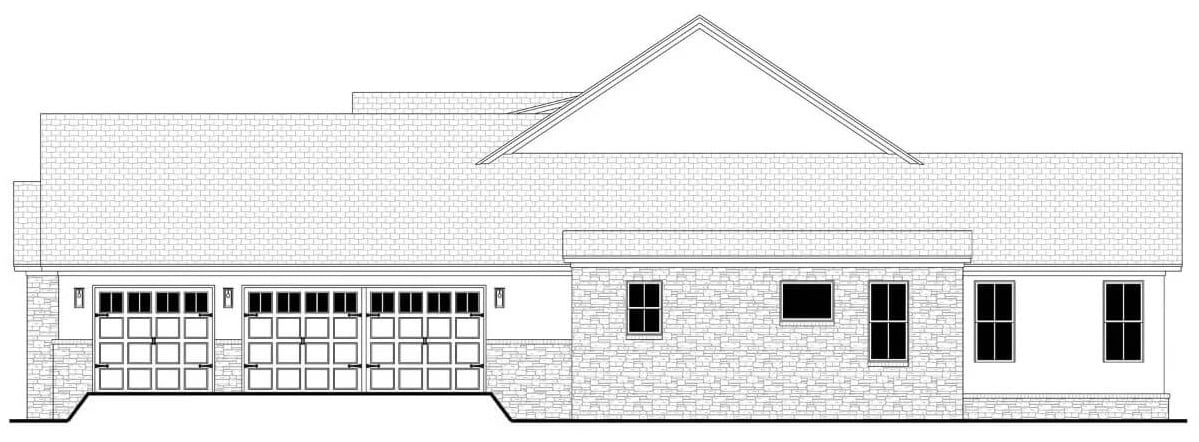
Left Elevation
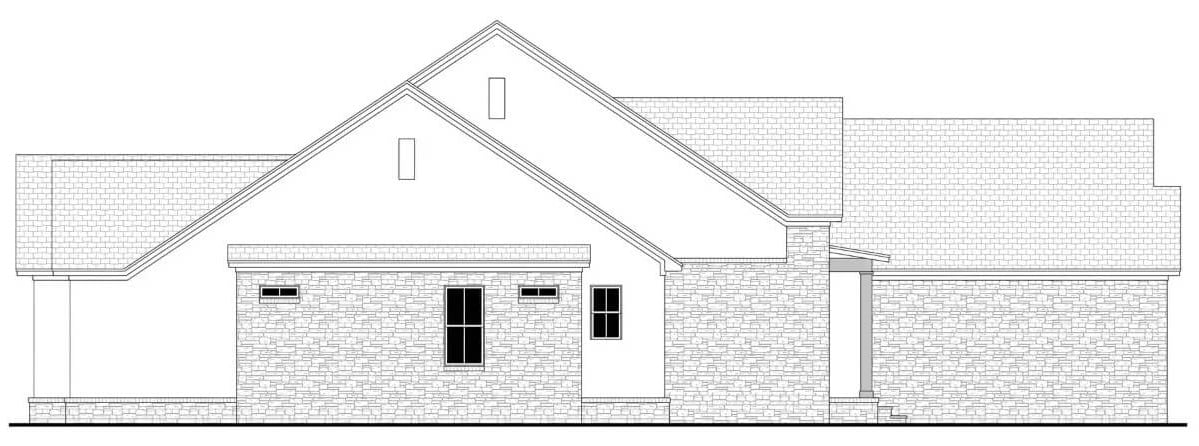
Rear Elevation
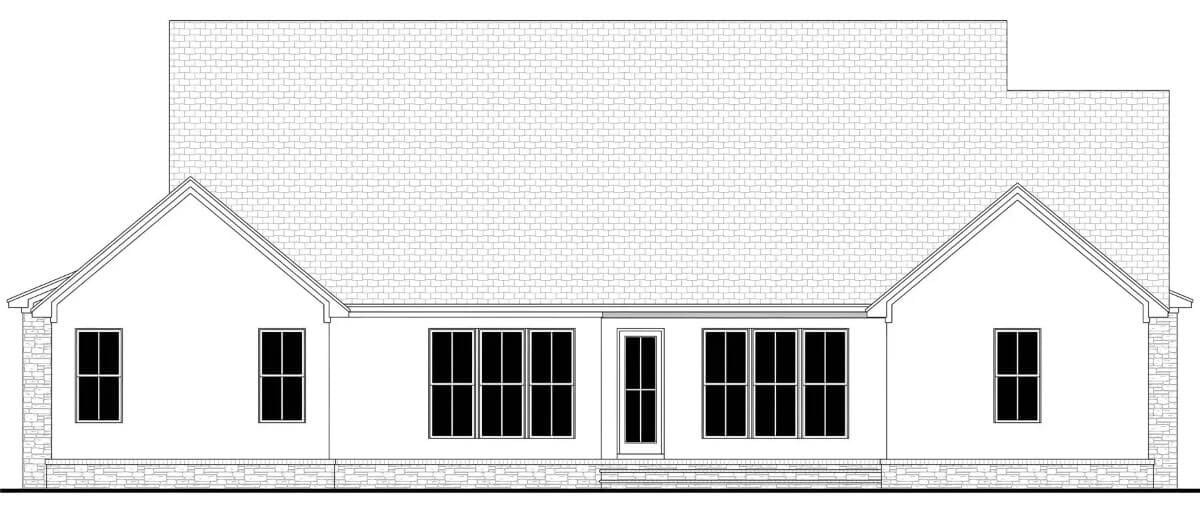
Details
This 4-bedroom transitional farmhouse captivates with its elegant brick and stucco facade, highlighted by multiple gables and a charming front porch crowned with a shed dormer. A 3-car side-loading garage enters the home through a practical mudroom.
As you step inside, a cozy foyer greets you. Double doors on the right reveal the home office.
The great room, kitchen, and dining area flow seamlessly in an open floor plan. A fireplace radiates a cozy atmosphere and a rear door opens to a covered porch, perfect for lounging or alfresco dining. The kitchen is a delight with a roomy pantry and an immense island with casual seating.
The primary bedroom is privately secluded in the right wing. It has an elegant tray ceiling, a spa-like ensuite, and a sizable walk-in closet. Three secondary bedrooms are clustered across the home, perfect for family living and guest accommodations.
Pin It!
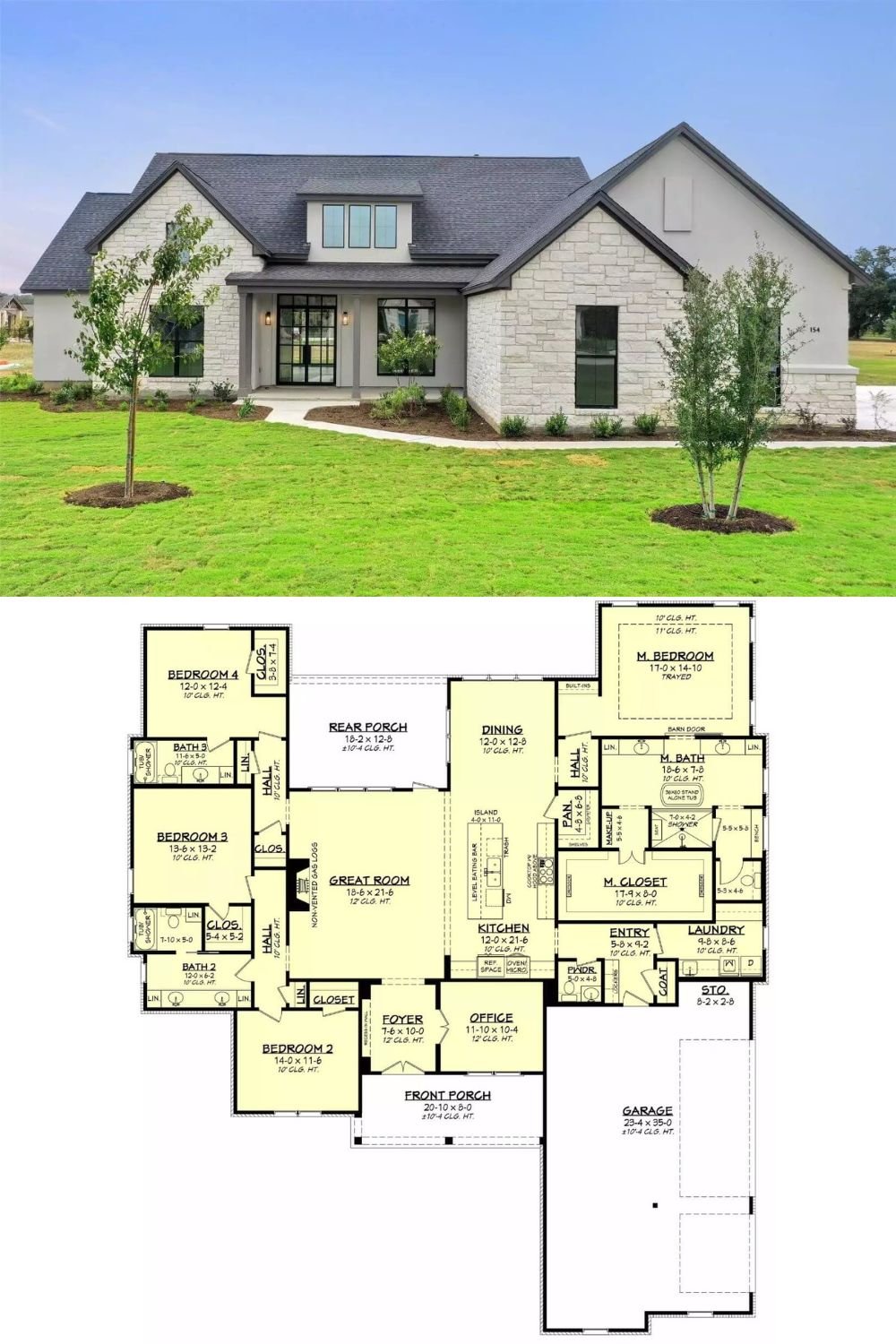
The House Designers Plan THD-10096



