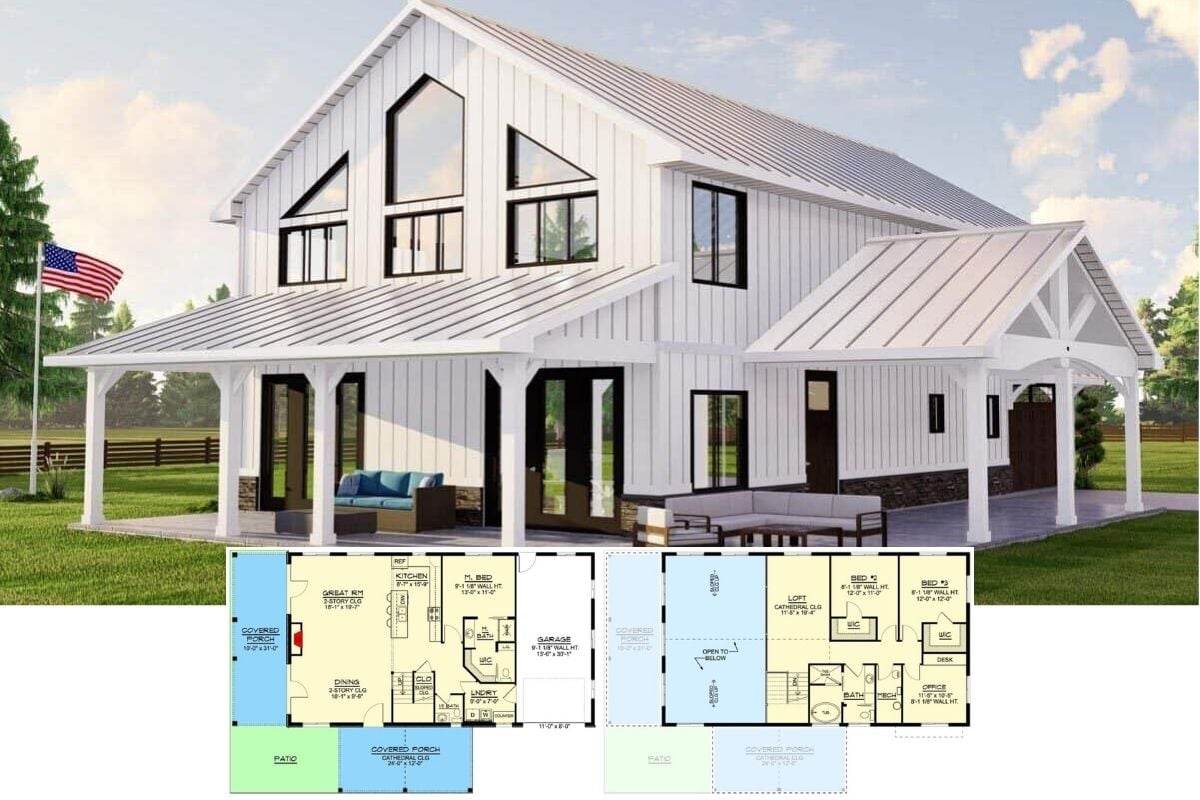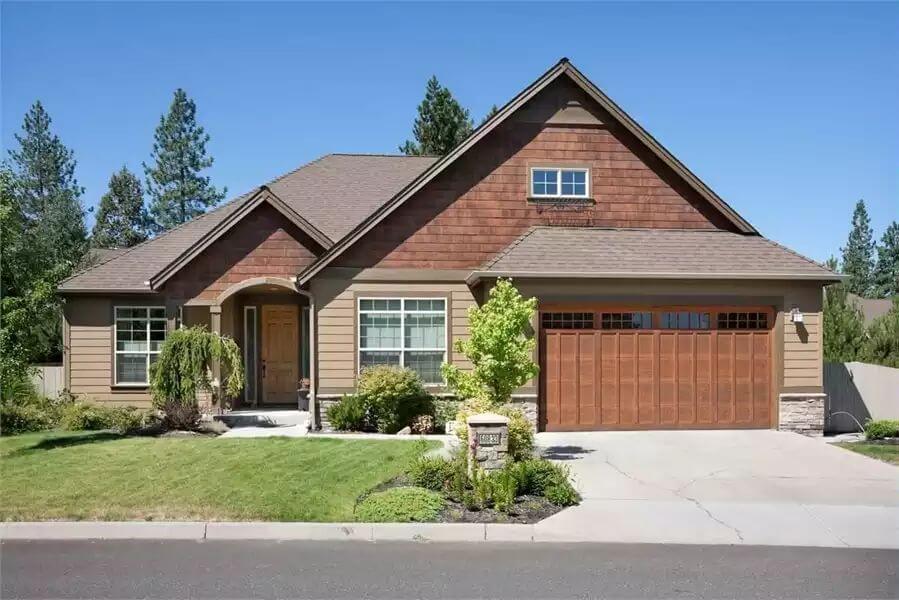
Would you like to save this?
Specifications
- Sq. Ft.: 1,902
- Bedrooms: 3
- Bathrooms: 2
- Stories: 1
- Garage: 3
Main Level Floor Plan
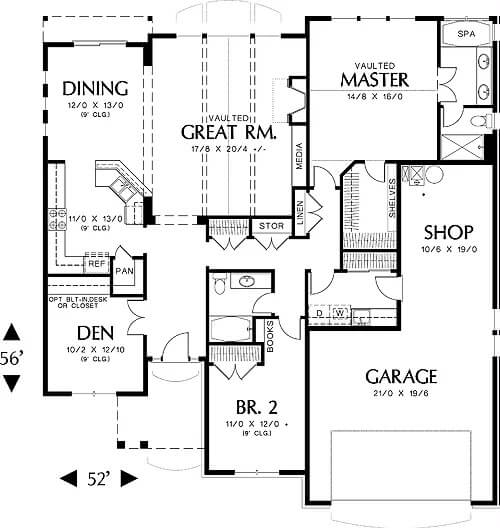
Basement Stairs Location
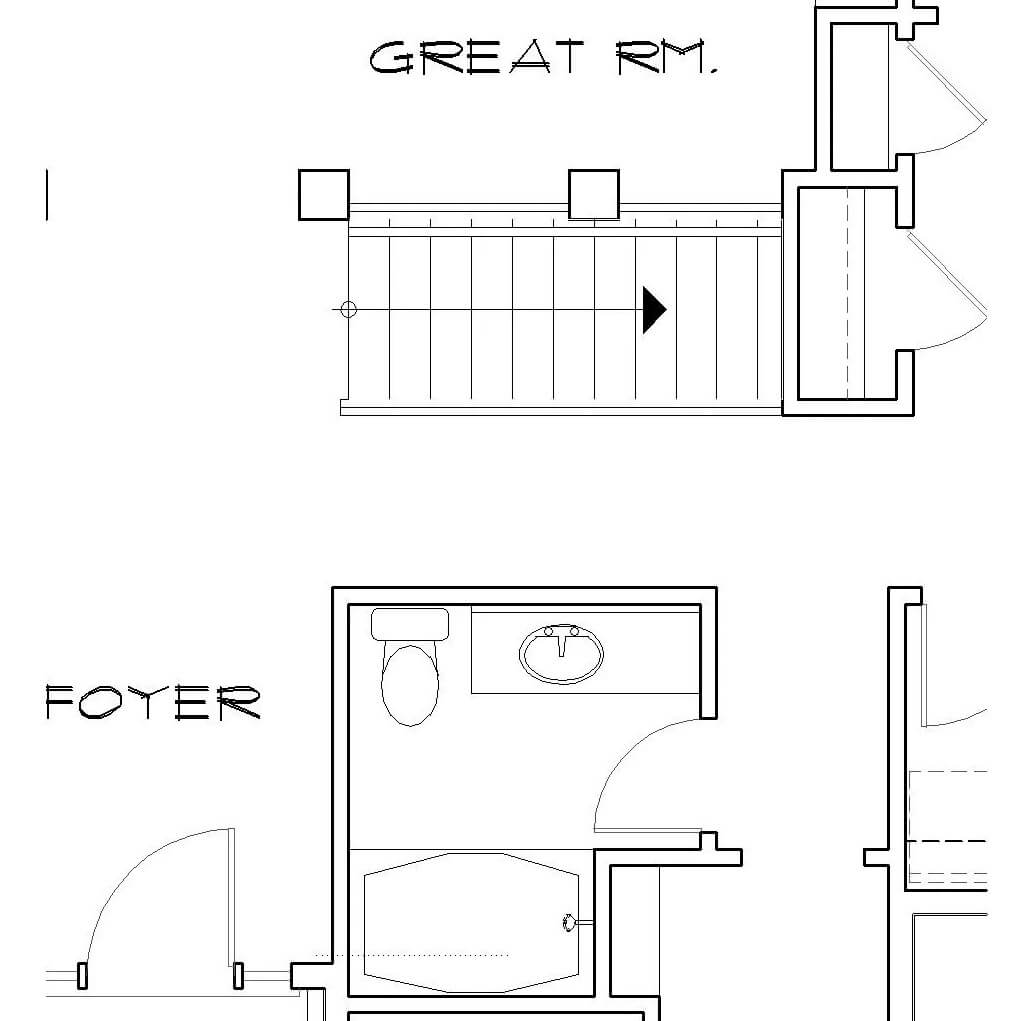
🔥 Create Your Own Magical Home and Room Makeover
Upload a photo and generate before & after designs instantly.
ZERO designs skills needed. 61,700 happy users!
👉 Try the AI design tool here
Front-Left View
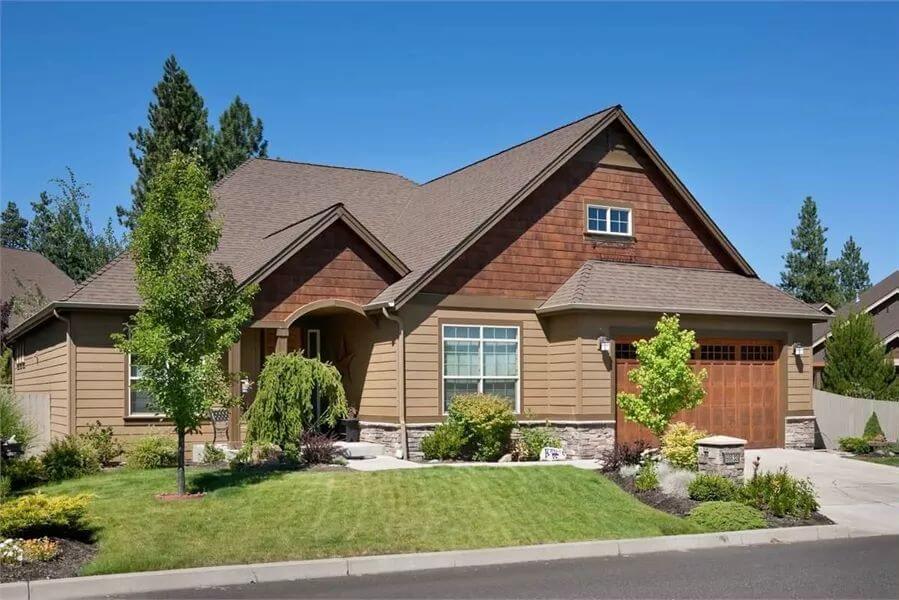
Front-Right View
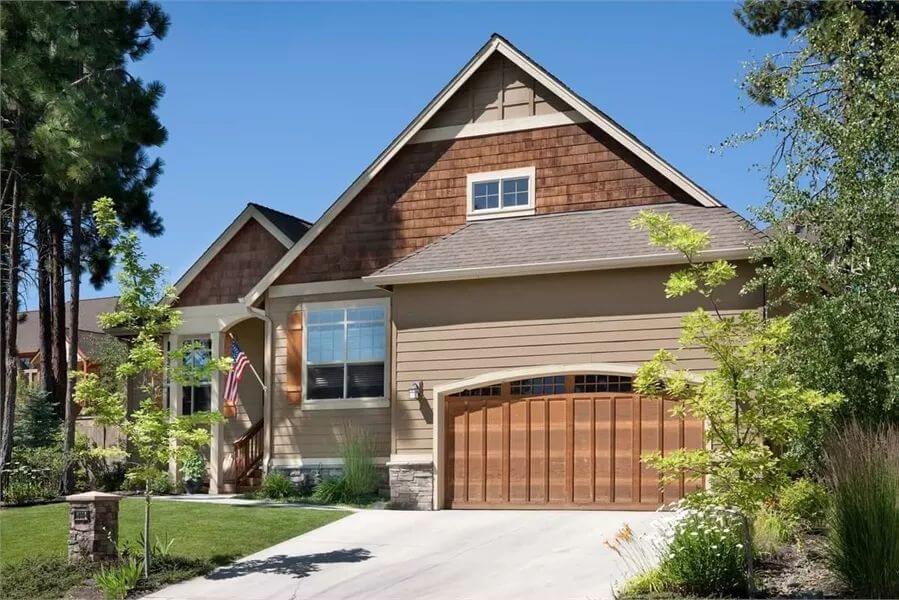
Front-Left View
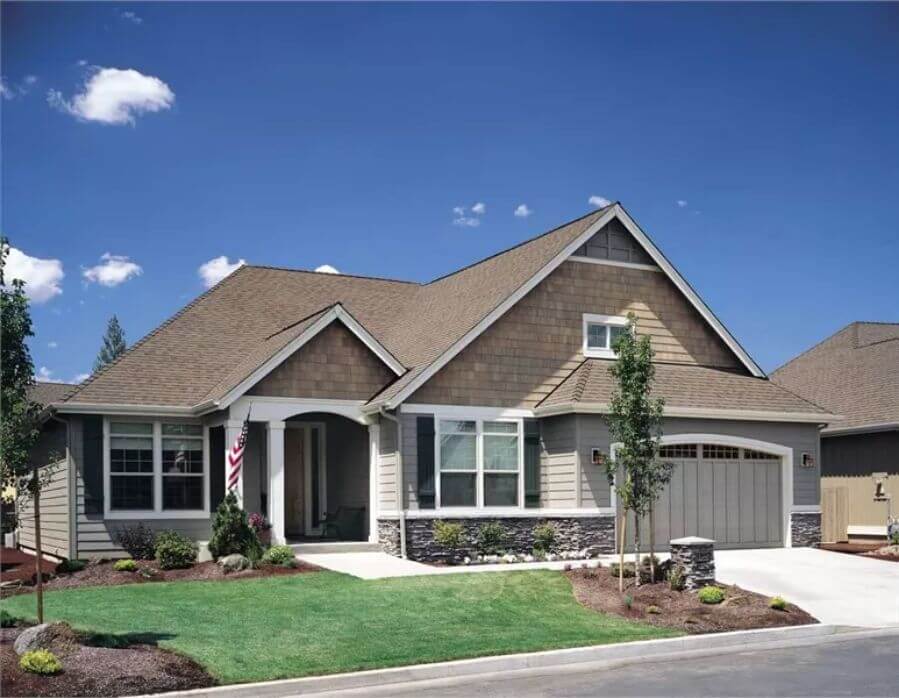
Front-Right View
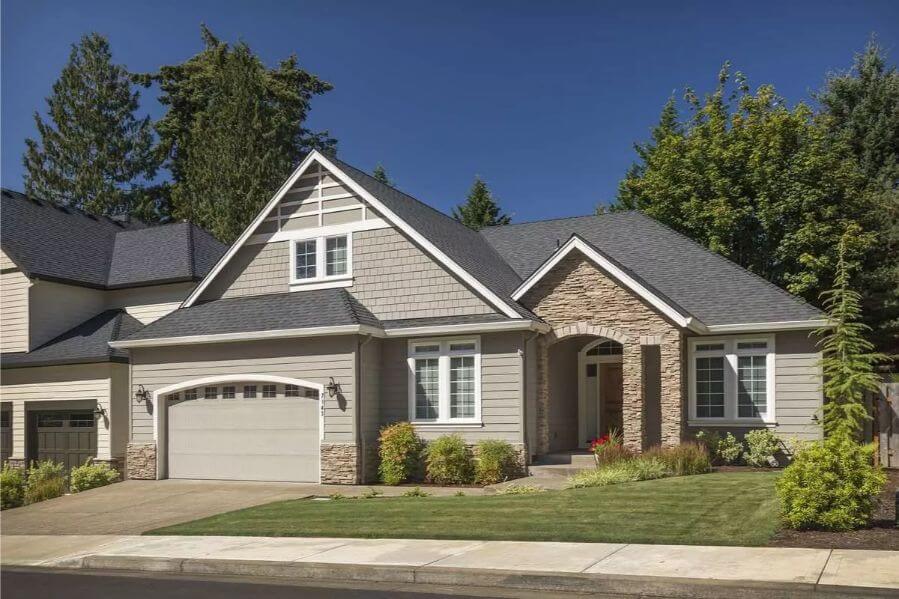
Would you like to save this?
Front-Left View
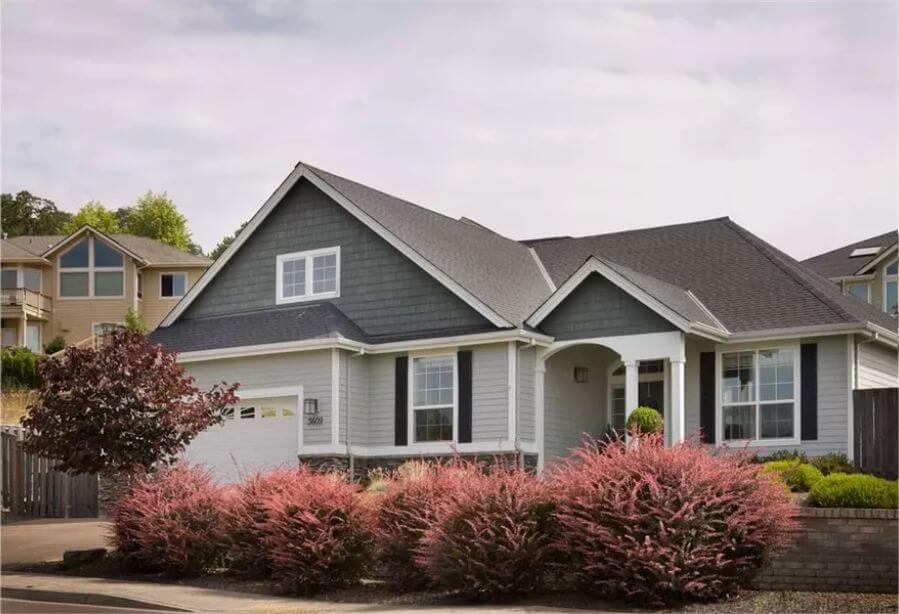
Front-Right View
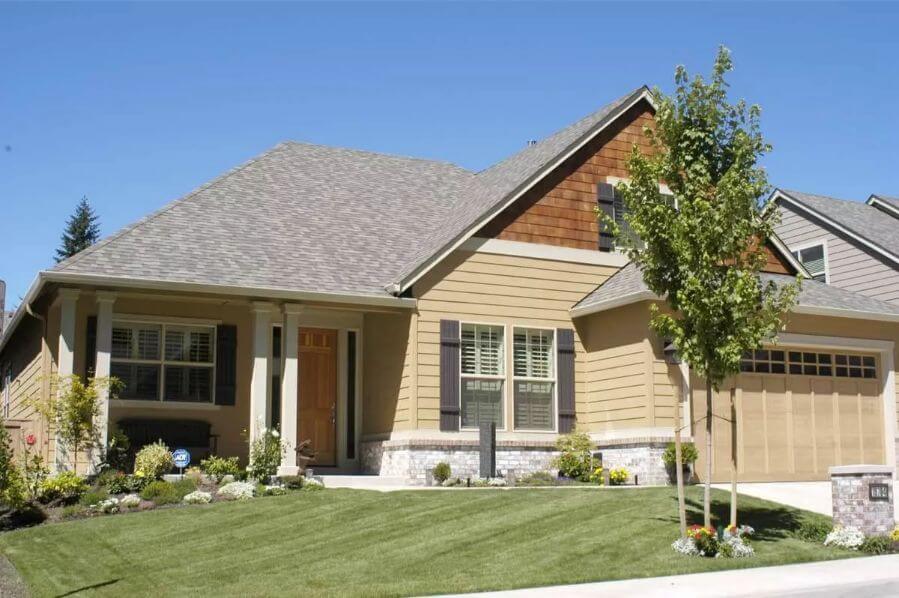
Front Rendering
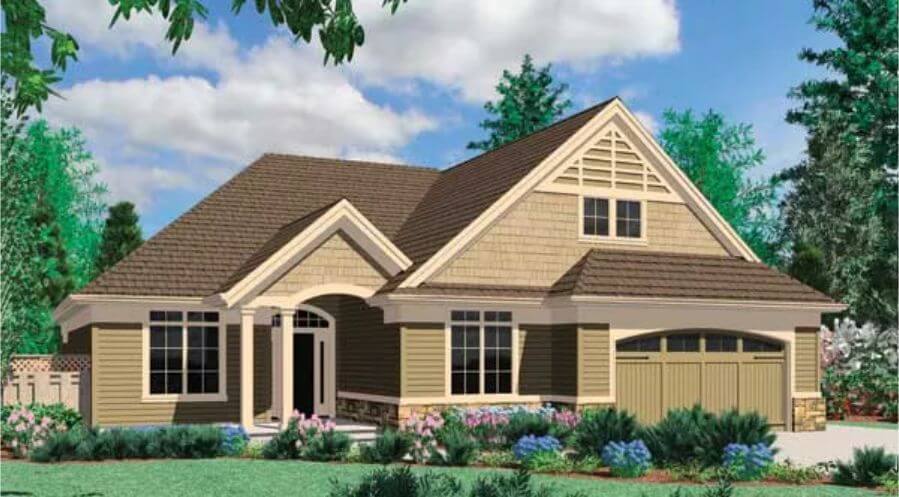
Rear Elevation
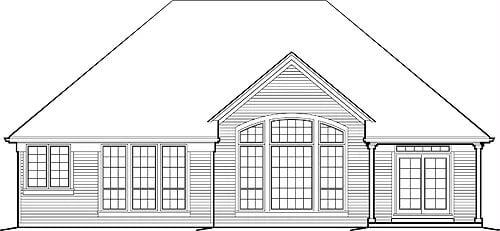
Details
This craftsman-style home exudes a rustic charm with gable rooflines, a mix of siding and shingle textures, and a front-facing two-car garage with wood-style doors. The covered entryway leads to a central door flanked by two front-facing windows. Architectural detailing emphasizes clean lines and traditional character.
The front entry opens into a small foyer with access to a den on the left, ideal for use as an office or optional third bedroom, complete with closet space. The great room ahead serves as the central hub of the home. It features built-in media storage and a fireplace, and it opens directly into the dining area and kitchen, fostering easy interaction between spaces. The kitchen is designed with efficiency in mind and includes a central island, ample cabinetry, a walk-in pantry, and a view into the great room—making it ideal for entertaining.
The primary suite is privately located at the rear of the house, with a vaulted ceiling, a deep walk-in closet, and a spa-like bath equipped with dual sinks, a soaking tub, and a separate shower. Bedroom 2 is located toward the front of the home and shares a full bathroom, placed near the hallway for convenience.
The laundry room sits just off the hallway and includes built-in shelving and access to both the two-car garage and a separate workshop area, perfect for projects, hobbies, or extra storage. Additional built-ins and storage closets throughout the plan enhance organization and functionality.
Pin It!
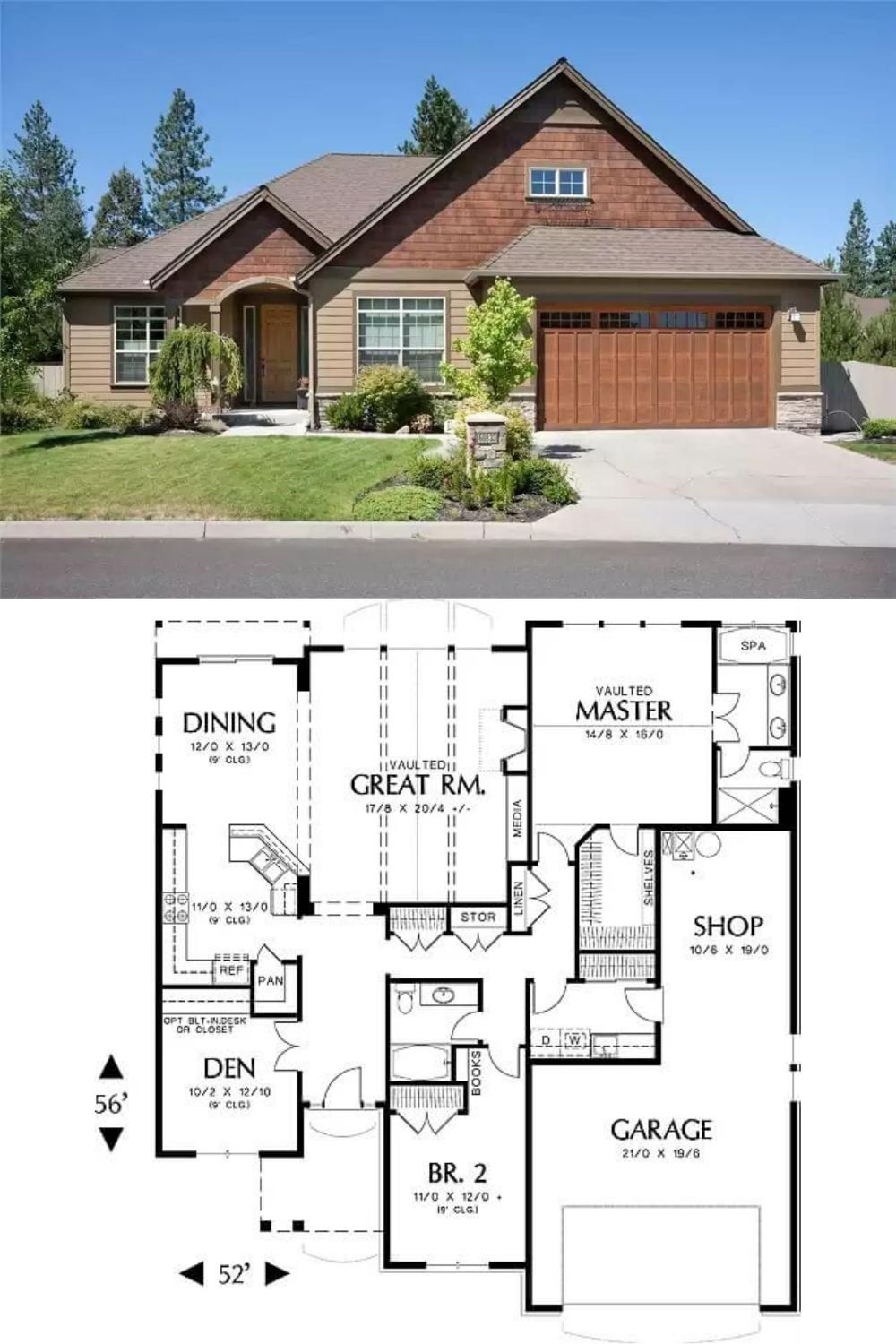
The House Designers Plan THD-4736


