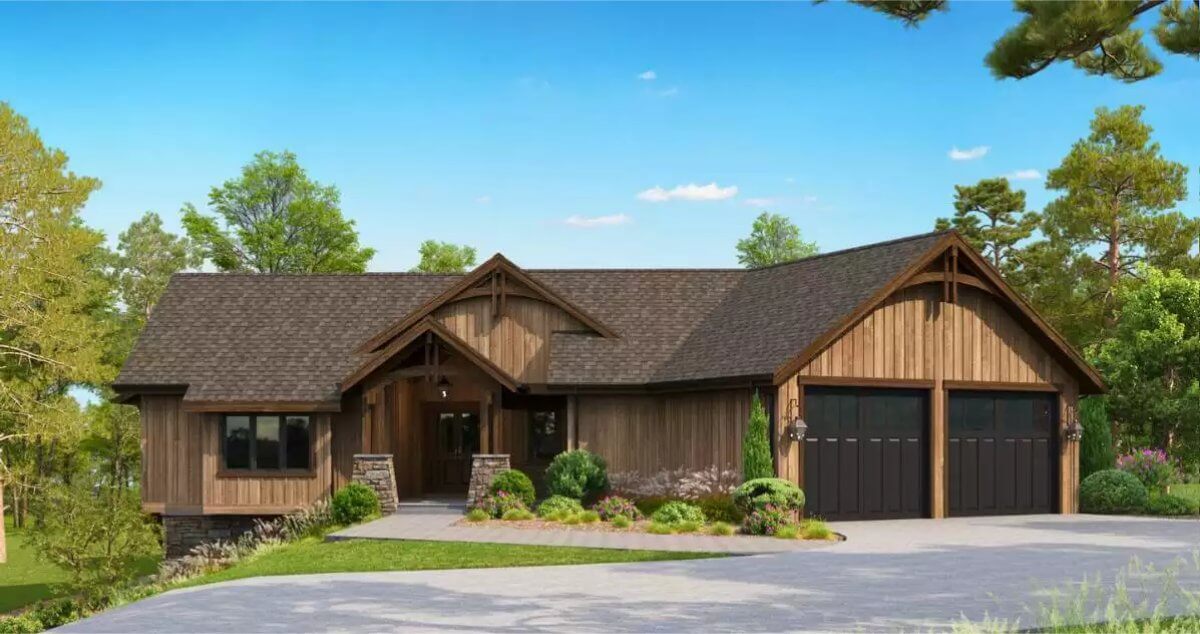
Would you like to save this?
Specifications
- Sq. Ft.: 2,516
- Bedrooms: 3
- Bathrooms: 2.5
- Stories: 1
- Garage: 3
Main Level Floor Plan
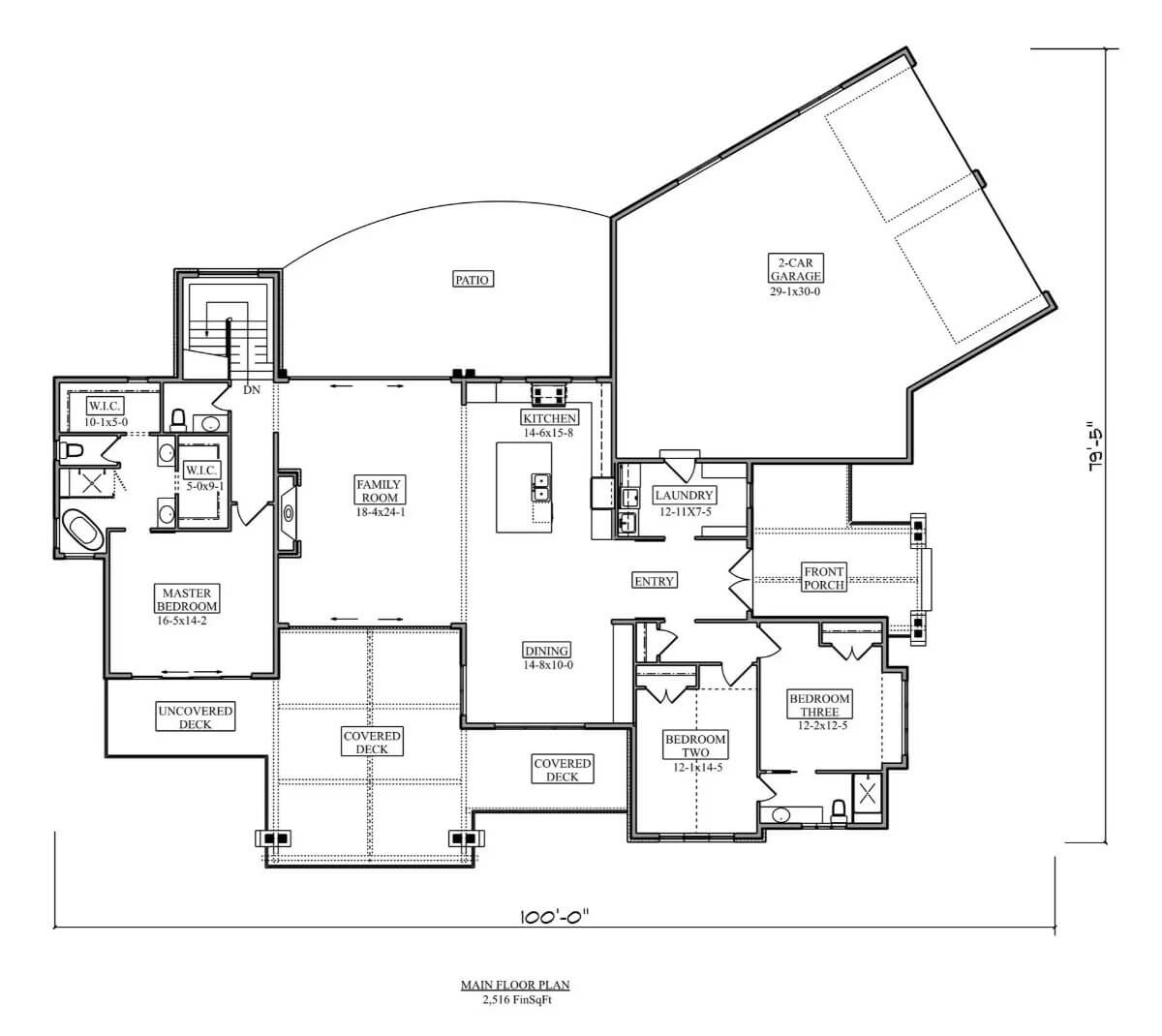
Lower Level Floor Plan
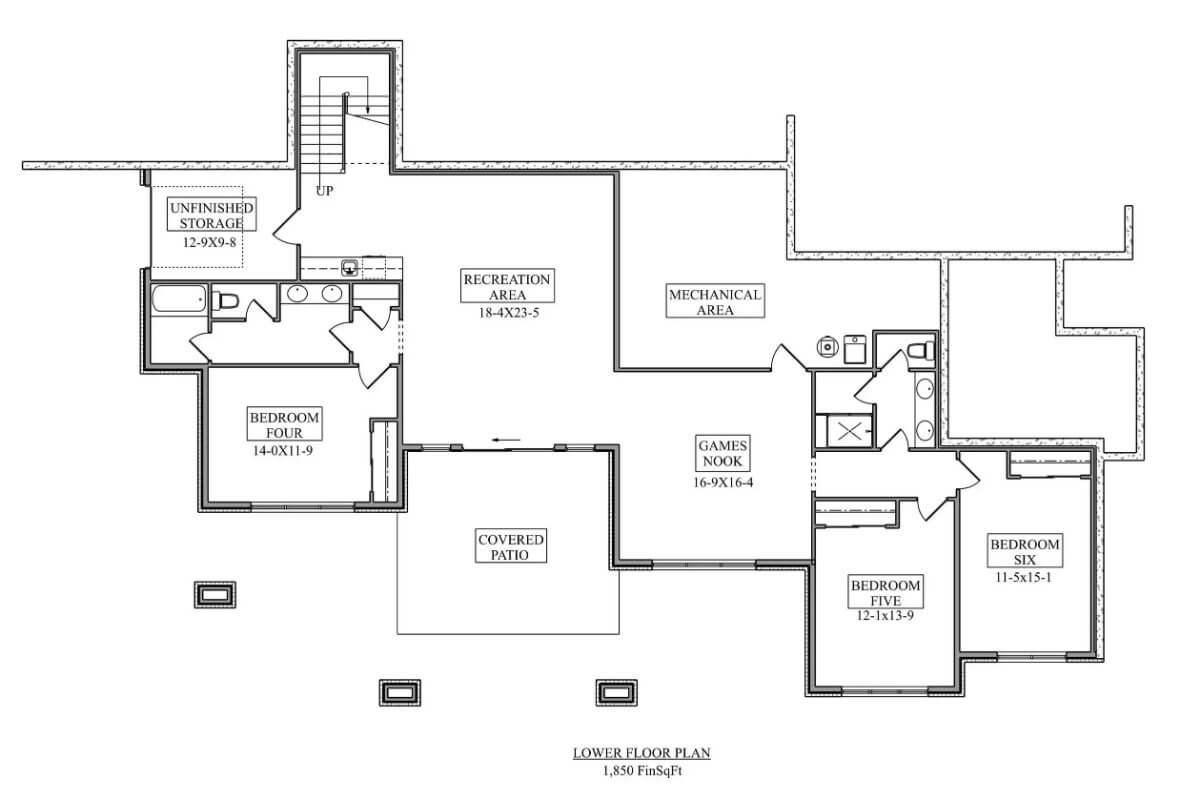
🔥 Create Your Own Magical Home and Room Makeover
Upload a photo and generate before & after designs instantly.
ZERO designs skills needed. 61,700 happy users!
👉 Try the AI design tool here
Rear View
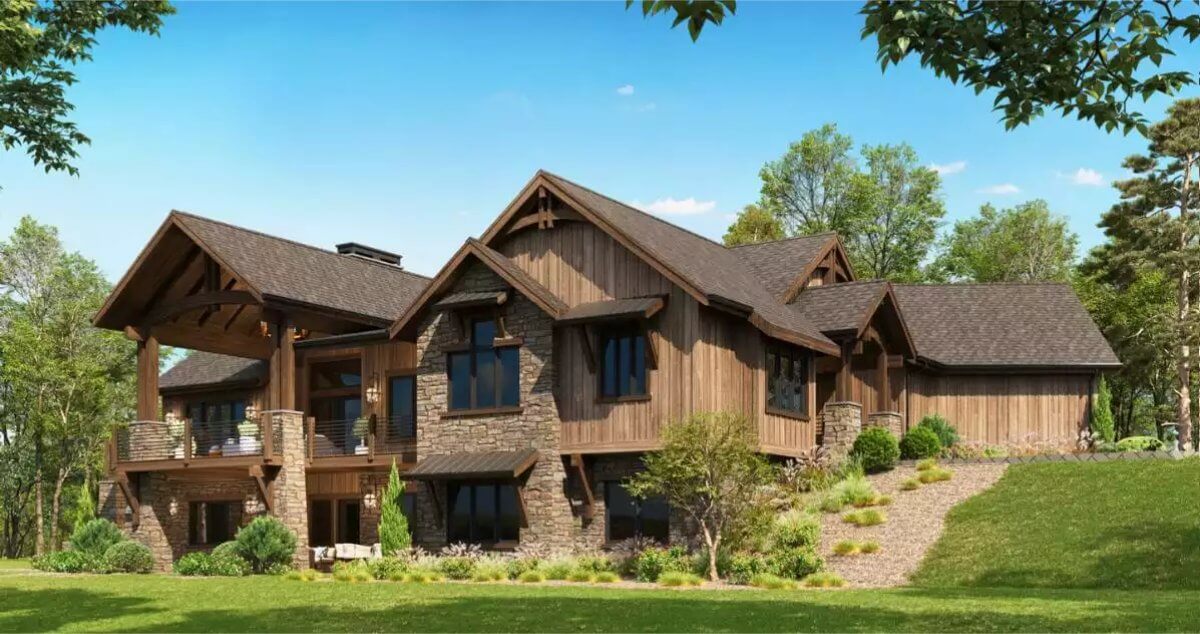
Family Room
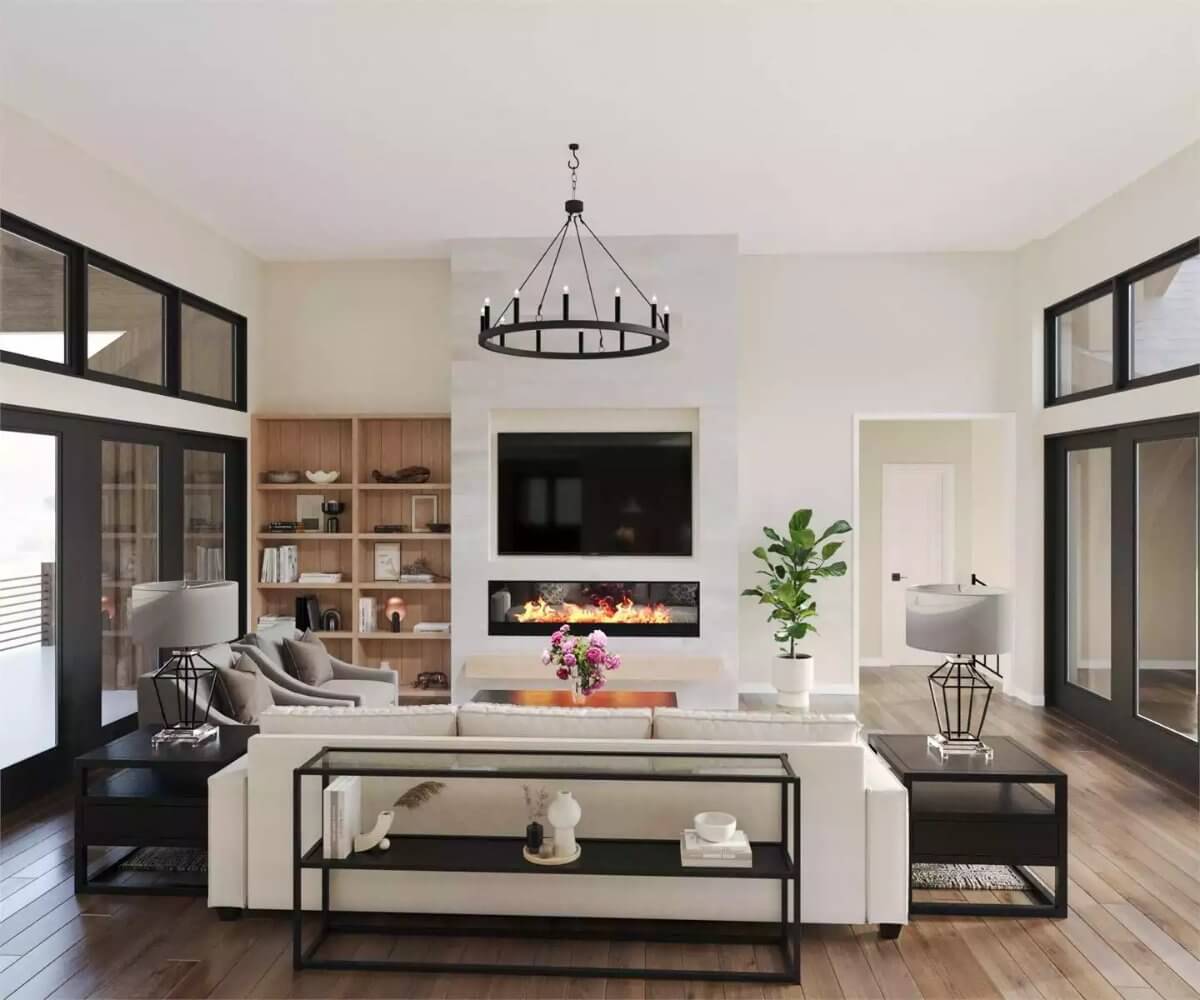
Family Room
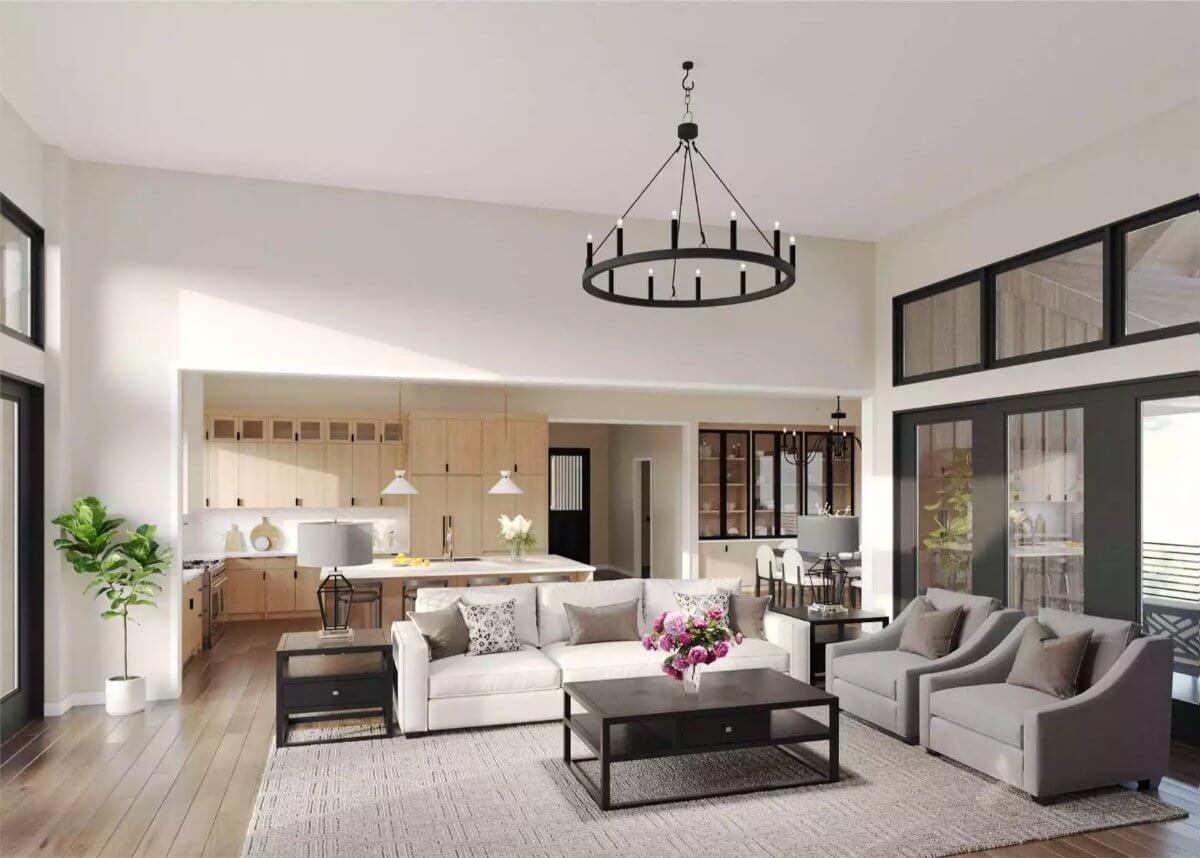
Details
This craftsman-style home showcases a warm wood exterior with board-and-batten siding, gabled rooflines, and timber accents that highlight its rustic elegance. Stone bases at the entry columns and dark-trimmed windows enhance the home’s mountain-inspired character. A two-car garage is seamlessly integrated into the facade, balancing functionality with aesthetic appeal.
Inside, the main level is designed for open living and easy flow. The expansive family room anchors the layout, with large windows that draw in natural light and offer views of the outdoors. The adjacent kitchen features a central island ideal for casual meals, a walk-in pantry for storage, and convenient access to the dining area—perfect for gatherings and entertaining.
The primary suite occupies a private wing, complete with a spacious ensuite bath and dual walk-in closets. Two additional bedrooms and a full bath are located at the opposite end of the home, offering comfort and privacy for guests or family. Multiple covered decks provide a seamless indoor-outdoor lifestyle and allow for extended living and dining spaces.
The lower level expands the living space with three more bedrooms, two full bathrooms, a recreation area, and a games nook. A mechanical room and unfinished storage add practicality, while a covered patio off the basement creates more room for entertaining or relaxing outdoors.
Pin It!
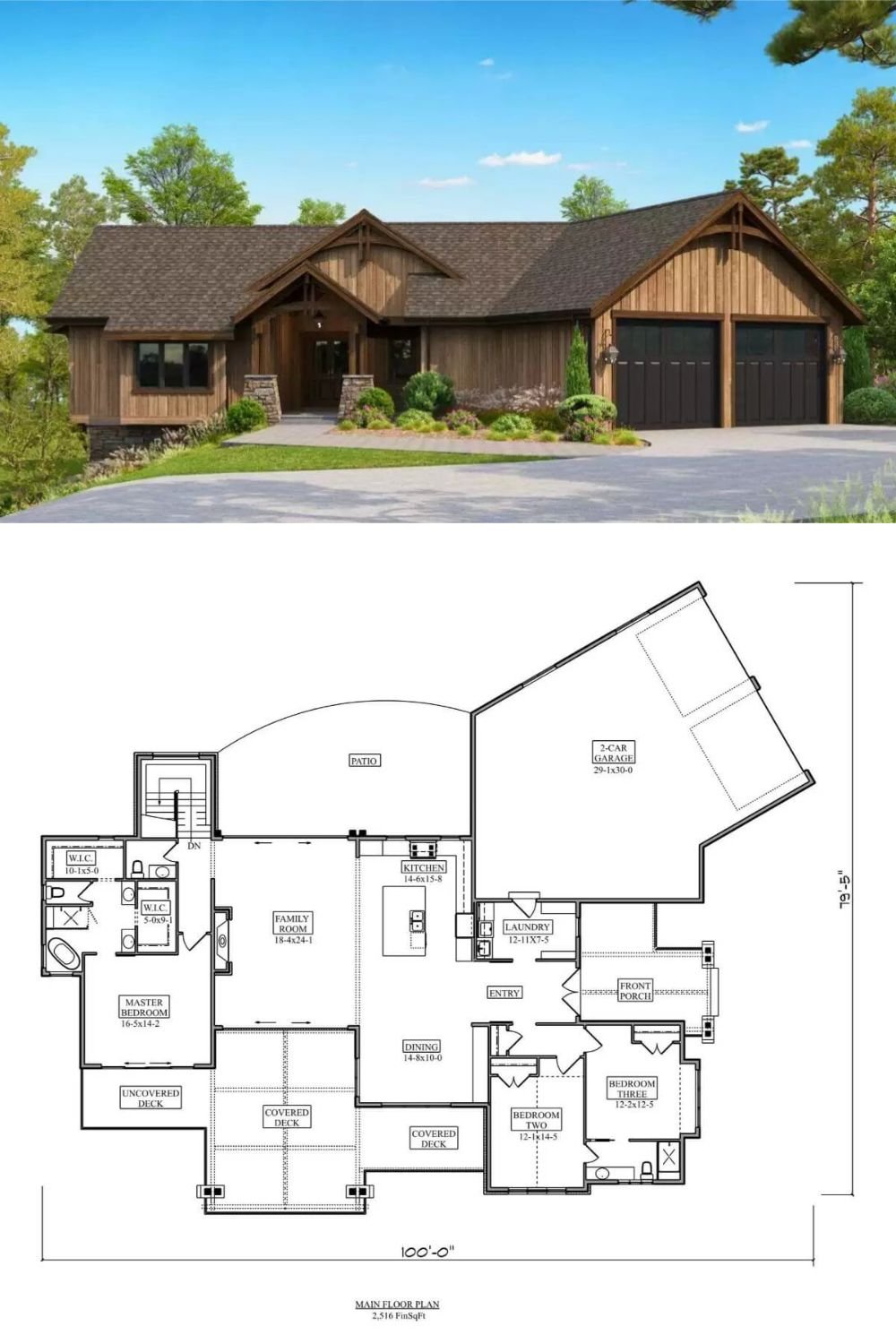
Would you like to save this?
The House Designers Plan THD-10858






