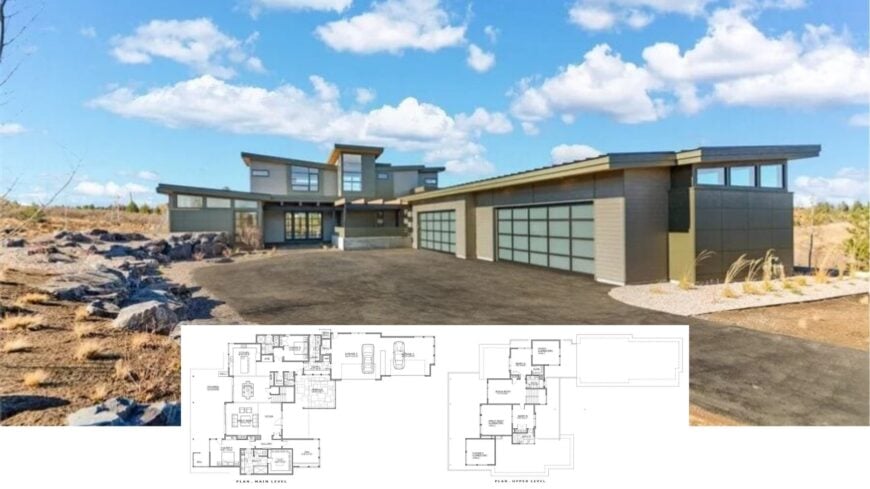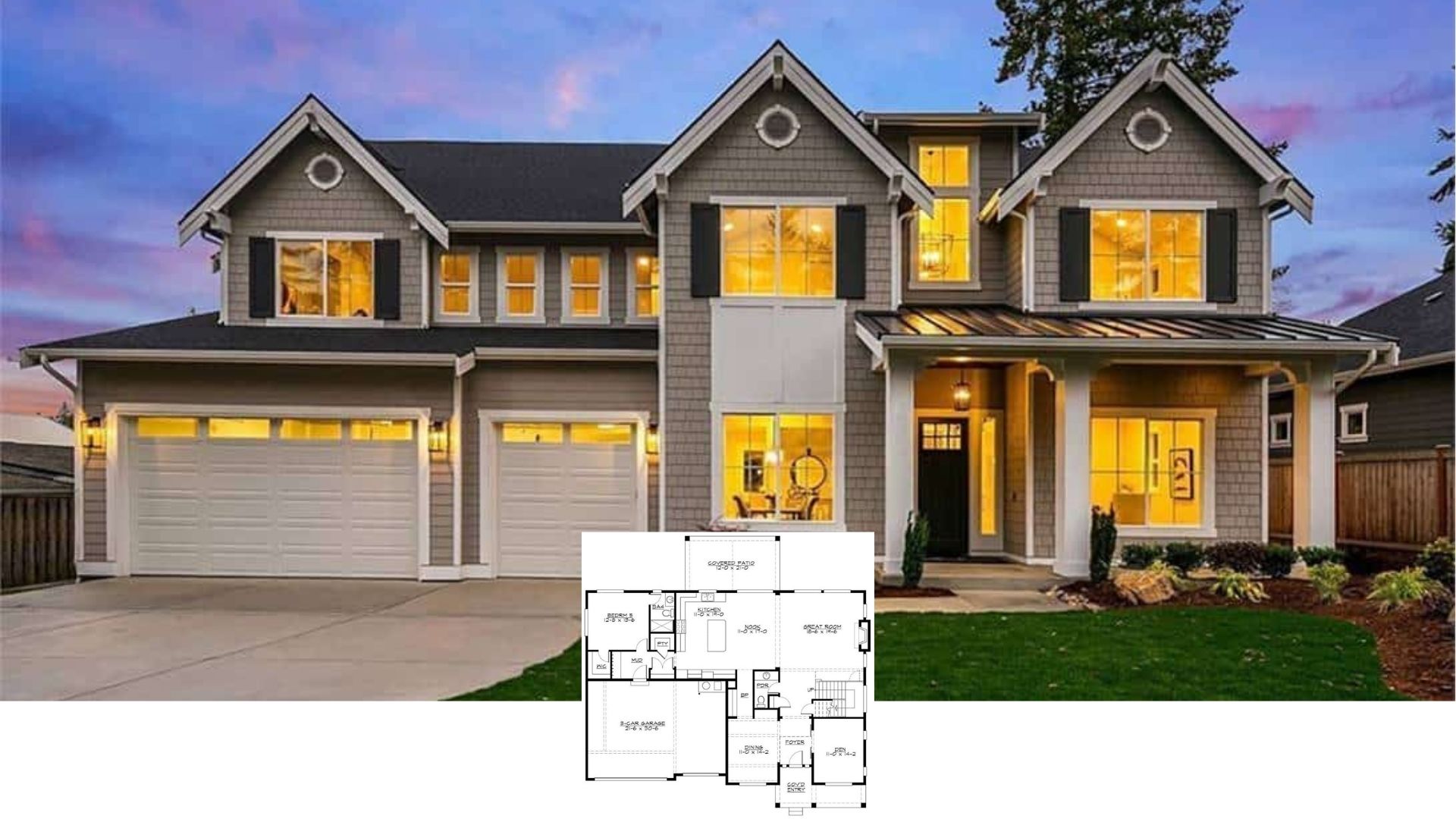
Welcome to a contemporary marvel that boasts an impressive blend of minimalist aesthetics and natural integration. This home features expansive glass garage doors and a flat roof, enhancing its seamless flow with the rugged landscape.
Spanning 4,021 square feet, the living space offers a spacious floor plan with four bedrooms, four and a half bathrooms, dual master suites, a dedicated wine room, and a three-car garage, providing both luxury and practicality. With two stories, this home is designed to impress at every level.
Contemporary Marvel with Shiny Glass Garage Doors

This home exemplifies contemporary design, characterized by its striking horizontal lines, extensive use of glass, and minimalist landscaping that complements its clean and bold architecture.
The layout transitions effortlessly from the great room to a peaceful outdoor space, perfectly capturing the essence of contemporary living with a touch of style and sophistication.
Spacious Main Floor Plan Featuring a Multi-Car Garage

This floor plan showcases extensive living areas with a great room at its heart, leading to an unruffled covered outdoor space. The layout is designed for convenience, featuring a prominent mudroom connected to a three-car garage—ideal for both storage and access.
I love the inclusion of dual master suites and a dedicated wine room, which add a touch of luxury to the practical design.
Upper Floor Plan with a Fascinating Bonus Room Layout

This upper-level floor plan showcases a thoughtful arrangement, featuring a versatile bonus room that’s ideal for a play area or home office. I love how the master suite includes a clerestory vault, adding both height and light to the space.
The presence of multiple bedrooms and bathrooms provides functionality, making it ideal for a growing family.
Source: The House Designers – Plan 7259
Striking New-Fashioned Facade with Angular Rooflines

This innovative exterior features dramatic angular rooflines that catch the eye and blend perfectly with its open surroundings. I’m particularly drawn to the extensive use of horizontal lines and large windows, enhancing the seamless connection between indoor and outdoor spaces.
The use of muted tones in both the facade and landscaping creates a cohesive and balanced aesthetic that feels refreshingly understated.
Spacious Open Concept Living with Floor-to-Ceiling Views

This expansive living area is bathed in natural light, thanks to floor-to-ceiling windows that offer breathtaking views of the surrounding landscape.
The open layout seamlessly connects to an innovative kitchen, perfect for entertaining or family gatherings. I appreciate the high-class simplicity of the space, highlighted by the smooth lines of the staircase and minimalistic design.
Expansive Living Room with Floor-to-Ceiling Windows and Refined Built-Ins

This spacious living room boasts floor-to-ceiling windows that flood the area with natural light and offer stunning views of the outdoors. I love the built-in shelving and linear fireplace, which provide both style and functionality.
The high ceiling and new-fashioned fan enhance the room’s airy feel, making it a perfect space for unwinding or entertaining.
Contemporary Kitchen with a Stunning Waterfall Island

This kitchen’s focal point is the waterfall island, featuring a striking veined countertop that extends seamlessly to the floor. The light-filled space is enriched by expansive windows and minimalist cabinetry, giving everything a fresh, open feel.
I love the industrial-style pendant lights, which add a contemporary touch above the stylish island, perfectly complementing the stainless-steel range hood.
Refined Kitchen Design Featuring a Built-In Fridge and Crisp White Cabinetry

This kitchen’s clean lines are emphasized by the white cabinetry that extends to the ceiling, creating a seamless backdrop for the stainless-steel fridge. I love the subtle backsplash with its light tones, adding texture without overpowering the space.
The contemporary gas range and open shelving offer both functionality and a contemporary touch, making this kitchen as stylish as it is practical.
Bright Corner with Expansive Windows and a View to Live For

This space is drenched in natural light thanks to generous windows that offer panoramic views of the surrounding landscape. I love the way the door seamlessly integrates with the windows, maintaining the open, airy feel of the room.
The combination of warm wood flooring and smooth white trim adds a touch of style to this inviting corner.
Sophisticated Vanity Setup with Rich Wood Tones

This bathroom features a sophisticated double vanity with dark wood cabinetry that complements the light countertop beautifully. The large mirror, flanked by innovative sconces, enhances the sense of space and brightness in the room.
I appreciate how the natural light from the window adds warmth and highlights the stylish, linear design.
Seamless Glass Shower with Natural Light Flooding In

This bathroom features a stunning, frameless glass shower that perfectly marries style with practicality. The light tiles and wooden accents create a harmonious palette, while the floor-to-ceiling windows allow a flood of natural light to enter.
I love how the clean lines and open design make the space feel expansive and refreshing.
Smooth Laundry Space with Functional Minimalism

This laundry area showcases a refined, minimal design with clean lines and white cabinetry that keeps everything feeling fresh and organized. The single large window floods the space with natural light, making it an inviting spot to tackle chores.
I appreciate the ample countertop space, which provides plenty of room for folding or sorting laundry.
Expansive Outdoor Patio with Built-In Grill and Sky Views

This patio offers an expansive space perfect for outdoor gatherings, highlighted by a streamlined built-in grill area. The ceiling’s natural wood texture contrasts beautifully with the minimalist design of the adjacent wall and windows.
I love how the vast, open view of the landscape extends the living space into the great outdoors, making it an ideal spot for relaxation or entertaining.
Expansive Wraparound Porch with Contemporary Architectural Lines

This stunning home showcases a striking innovative design, characterized by sharp angular lines and expansive windows. The wraparound porch extends the living space outdoors, offering a seamless transition with equally polished design elements.
I love how the minimalist landscaping enhances the home’s architectural beauty, creating a harmonious blend with the natural surroundings.
Source: The House Designers – Plan 7259






