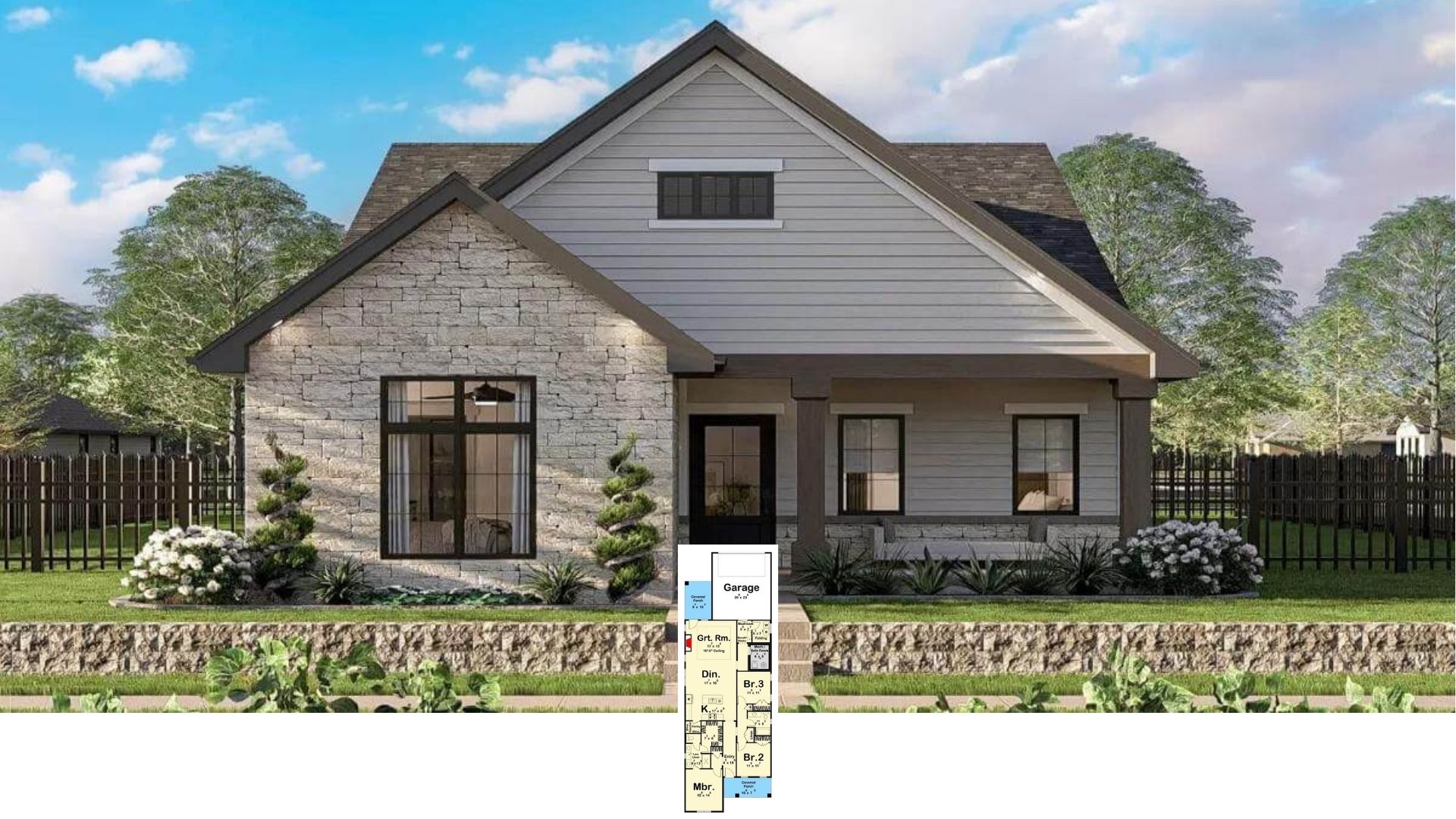Welcome to this contemporary architectural gem, boasting 3,595 square feet of thoughtfully designed space, three bedrooms, and four and a half bathrooms. This avant-garde home features a breathtaking wood and glass facade that seamlessly integrates the indoors with its serene natural surroundings. A flat roof and contrasting dark panels accentuate the design, creating a visually compelling statement that harmonizes with the home’s lush landscape.
Check Out This Facade with Wood and Glass Details
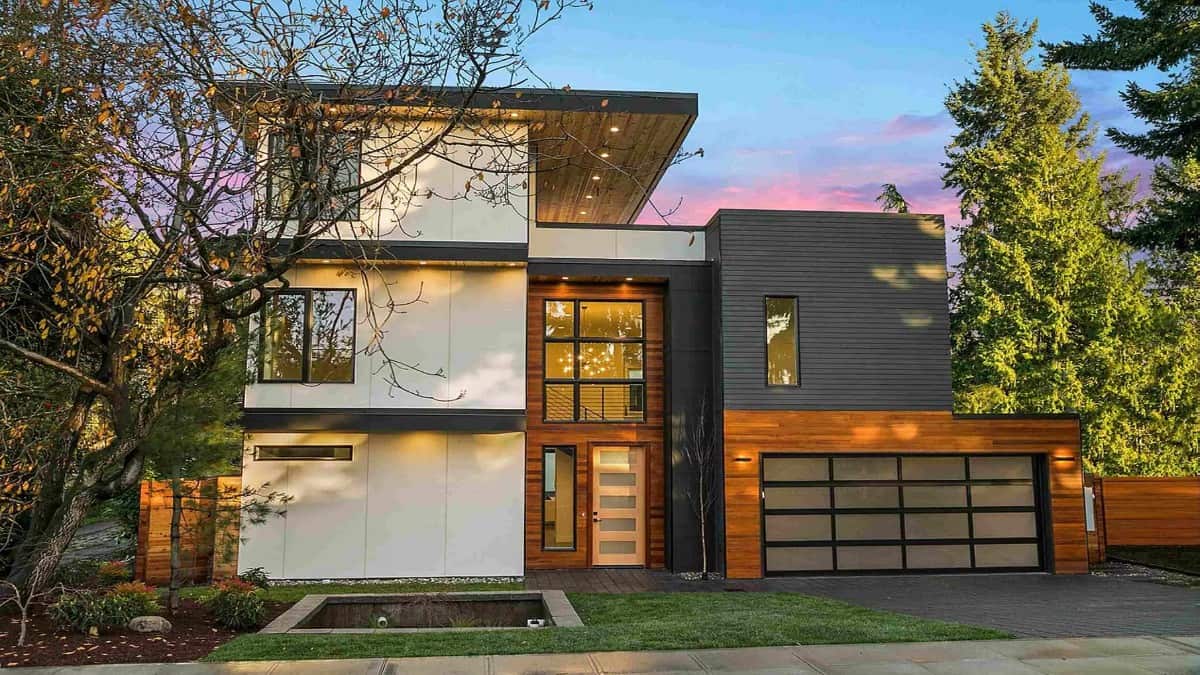
Would you like to save this?
This home epitomizes contemporary design with its dynamic use of asymmetrical lines, expansive glass windows, and sleek wood accents. Attention is paid to integrating outdoor elements like thoughtful landscaping and vast patios, which invite nature into daily living. Together, these elements create a residence and a masterpiece of modern living, inviting you to explore design innovation at every turn.
Explore the Flow of This Main Floor with Its Integrated Great Room and Patio

This 1372-square-foot floor plan features an open-concept living space that connects the great room, kitchen, and dining area. The design also includes a two-car garage and a private office, perfect for working from home. The patio extends the living area outdoors, creating an ideal spot for entertaining.
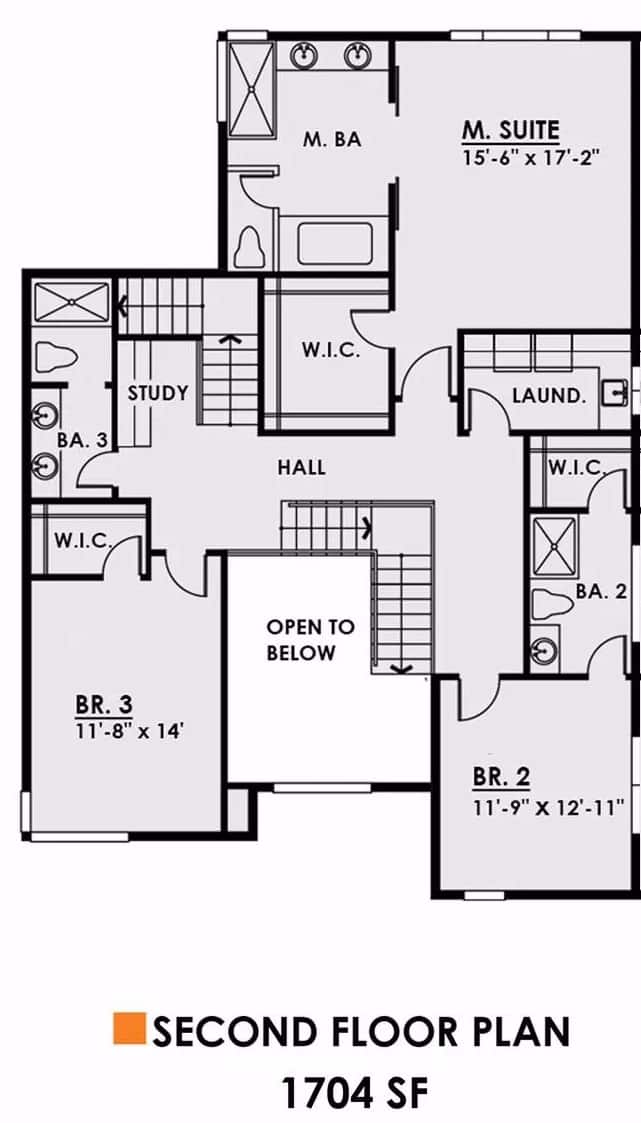
🔥 Create Your Own Magical Home and Room Makeover
Upload a photo and generate before & after designs instantly.
ZERO designs skills needed. 61,700 happy users!
👉 Try the AI design tool here
This 1704 square foot second-floor plan features a luxurious master suite with a spacious bath and walk-in closet. Two additional bedrooms with their own bathrooms ensure comfort and privacy for family or guests. A study adds functionality, while the open area overlooking the floor below creates a feeling of expansive space.
Explore This Upper Floor with a Spacious Balcony Perfect for Gatherings
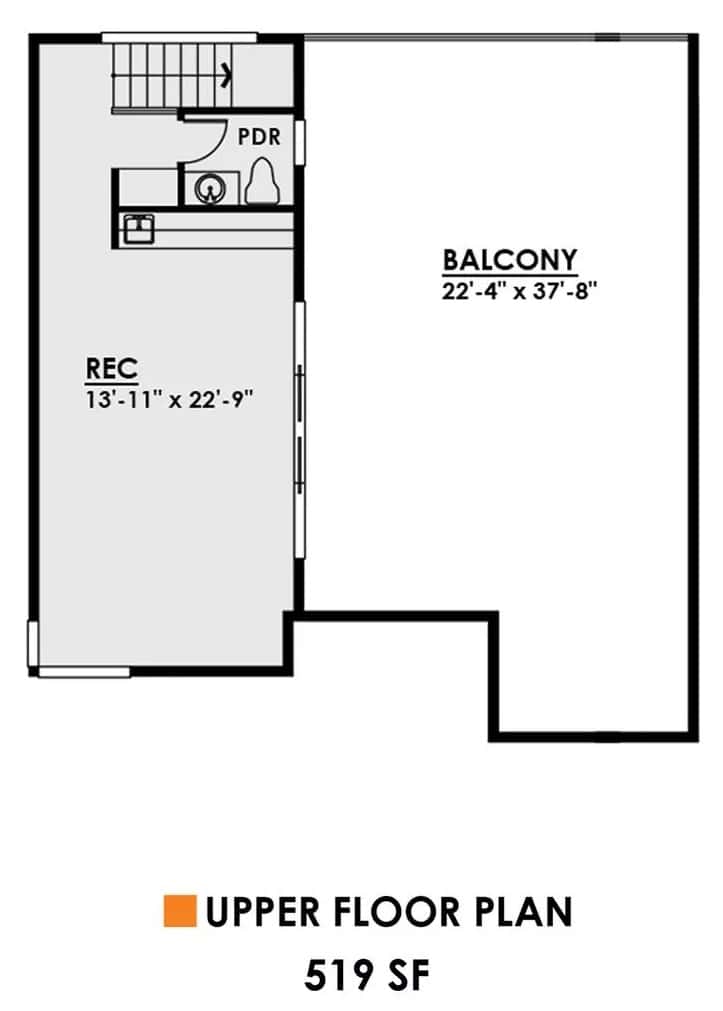
This 519-square-foot upper-floor plan includes a versatile recreation room ideal for various activities. A convenient powder room adds functionality, while the highlight is undoubtedly the expansive balcony. This inviting outdoor space seamlessly extends the living area, offering a perfect venue for relaxation or entertaining friends.
Source: The House Designers – Plan 4239
Marvel with a Unique Blend of Wood, Glass, and Light
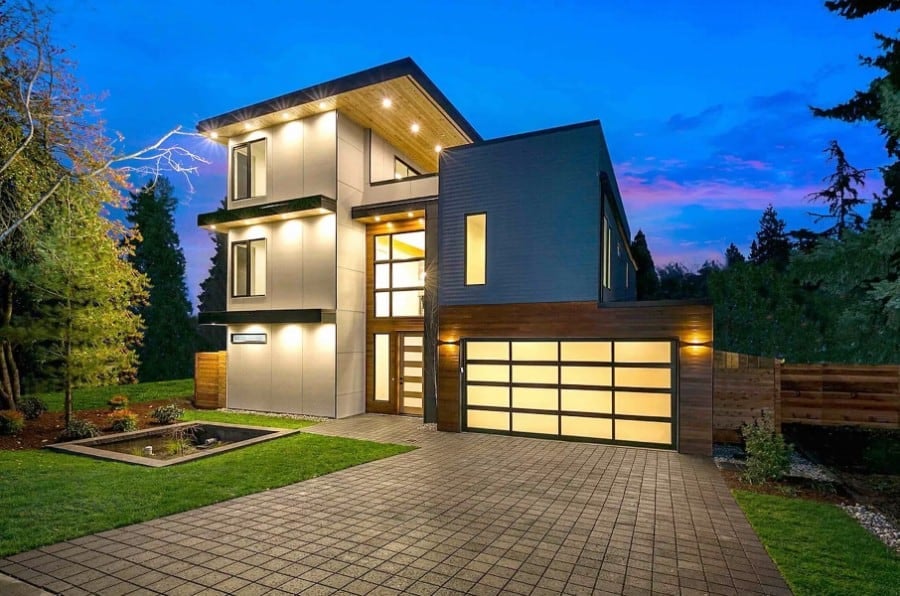
This contemporary home stands out with its bold use of wood and glass elements, accentuated by striking outdoor lighting. The flat roof and clean lines are minimalist, while the expansive garage door mirrors the home’s sleek aesthetic. A thoughtfully designed driveway and landscaping completely integrate with the home’s natural surroundings.
Check Out That Marble Island It’s the Heart of This Space
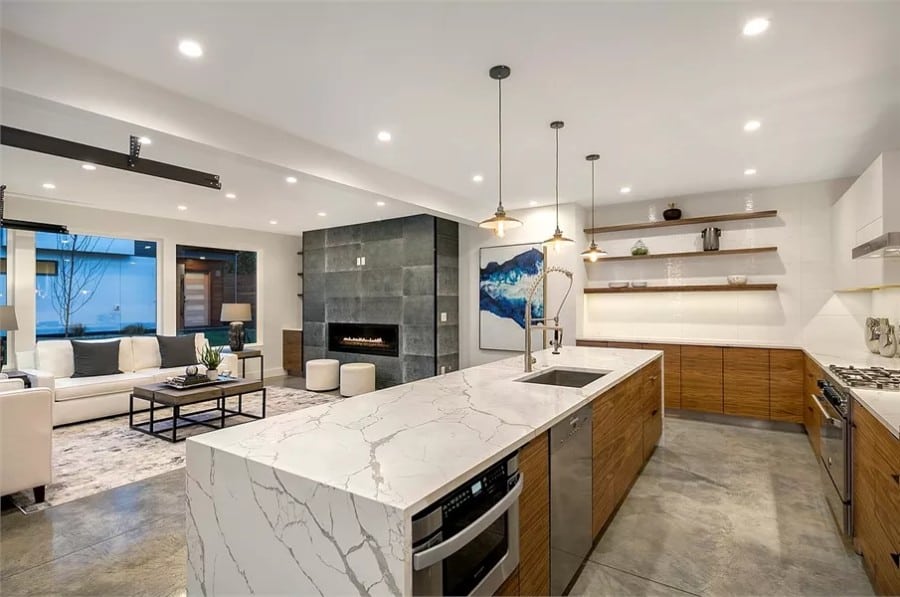
This modern kitchen and living area features a captivating marble island that anchors the open layout. The wood cabinetry adds warmth, contrasting with sleek concrete floors and a striking dark fireplace wall. Open shelving and subtle lighting details enhance the room’s contemporary feel, making it functional and stylish.
Notice the Integration of Indoors and Outdoors with That Glass Garage Door

Would you like to save this?
This modern kitchen seamlessly flows into the living and dining areas, anchored by a stunning marble island. Using a glass garage door creatively blends indoor and outdoor spaces, inviting natural light while offering easy access to the patio. Warm wood cabinetry contrasts beautifully with polished concrete floors and minimalist pendant lighting, crafting a stylishly functional environment.
Discover the Striking Fireplace Wall in This Living Room
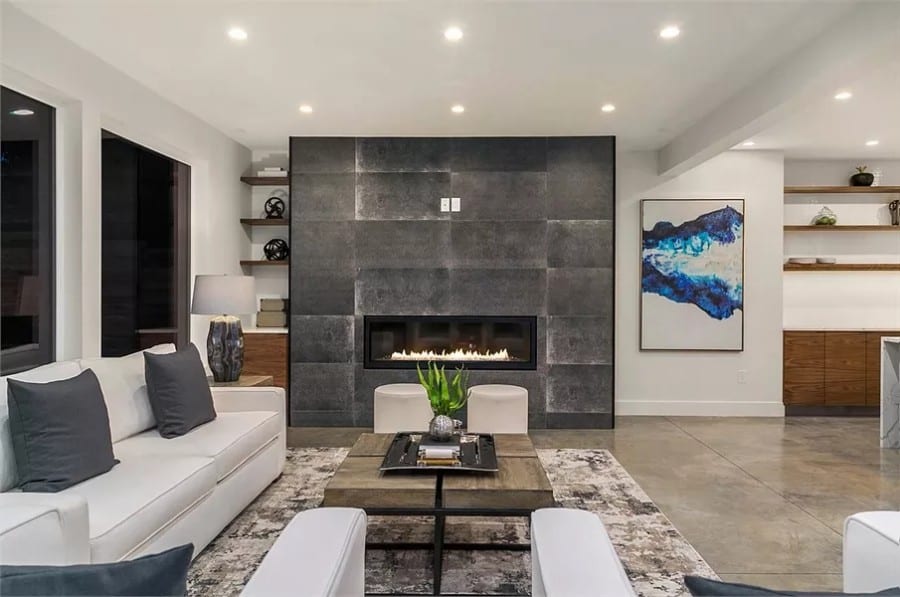
This living space draws attention with its bold slate fireplace wall, providing a dramatic focal point. The room’s design blends polished concrete floors with modern furnishings, enhancing the sleek aesthetic. Rich wood shelving and vibrant artwork add warmth and color, creating a harmonious balance in the space.
Spot the Seamless Indoor-Outdoor Connection with This Glass Garage Door
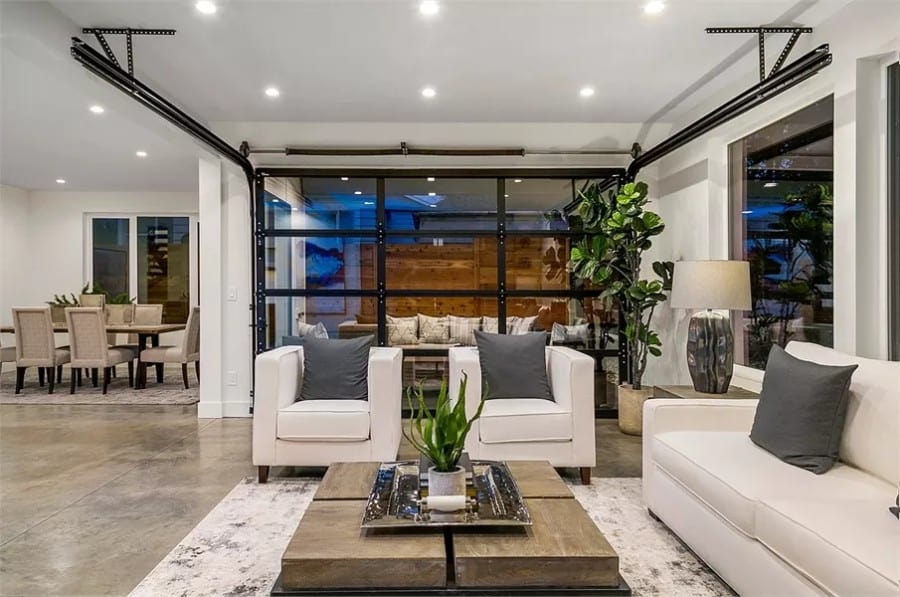
This living area masterfully blends indoor and outdoor spaces with a striking glass garage door feature. The room’s modern aesthetic is enhanced by sleek concrete floors and neutral-toned furniture, creating a harmonious atmosphere. Subtle accents like potted plants and a textured rug add warmth and texture, making the space inviting and functional.
Spot the Plush Headboard Adding Luxe Comfort in This Bedroom

This modern bedroom exudes elegance with its plush, tufted headboard as a striking focal point. Soft lighting complements the neutral palette, highlighting the sleek lines of the mirrored nightstands and dark wood flooring. Large windows invite natural light, adding a serene ambiance to the cozy yet sophisticated space.
Gazing Out to Nature from a Bathroom
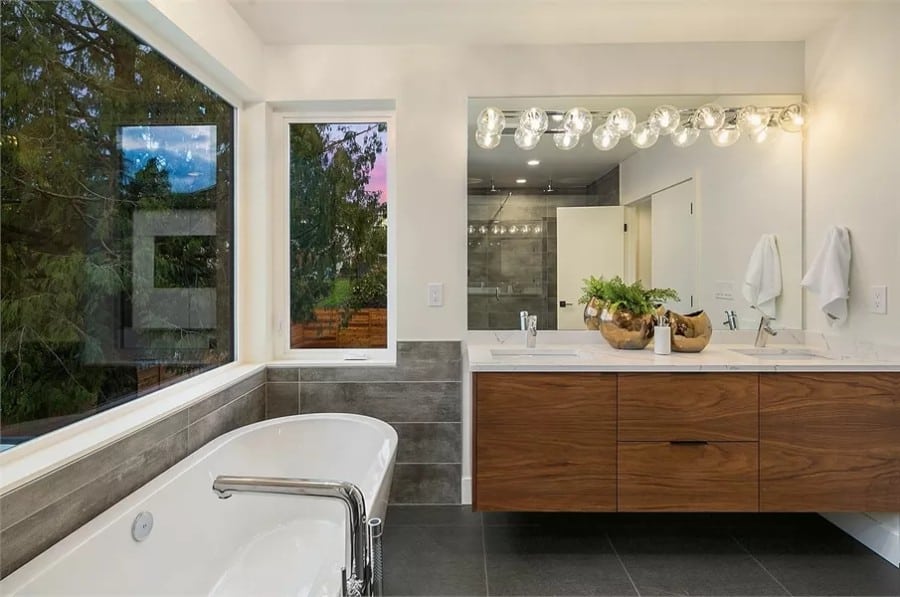
This modern bathroom design features a luxurious freestanding tub with stunning views of the surrounding greenery. The minimalist floating vanity, crafted from rich wood, adds warmth while maintaining a clean aesthetic. Illuminating the space, the row of globe lights above the mirror enhances both function and style, creating a serene yet polished atmosphere.
Experience the Seamless Indoor-Outdoor Flow Through This Glass Facade
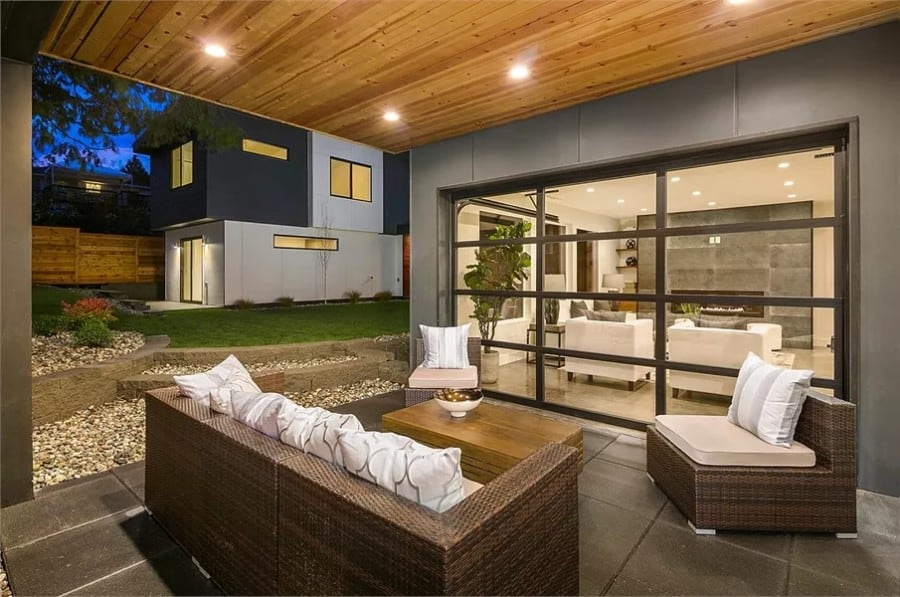
This outdoor patio perfectly combines comfort with style. It features a glass garage door that seamlessly opens into the indoor living space. Recessed lighting and a wooden ceiling enhance the warm, inviting atmosphere. Overlooking a beautifully landscaped yard, this design blurs the lines between indoors and outdoors, creating an expansive, cohesive living area.
You Can Virtually Step Inside with This Expansive Glass Garage Door
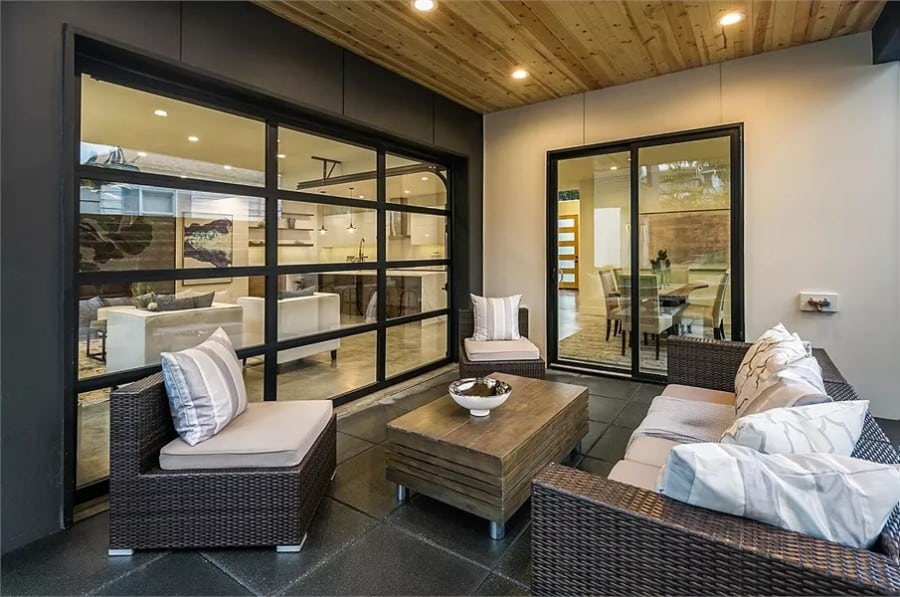
This cozy outdoor seating area features a stunning glass garage door, blurring the divide between indoor and outdoor spaces. The wicker furniture and wooden ceiling add warmth, creating an intimate and relaxing atmosphere. Soft lighting completes the inviting space, making it perfect for entertaining or quiet evenings.
Check Out This Expansive Rooftop Deck with a Trendy Vibe

This stunning rooftop deck features sleek, modern lines and a spacious gathering layout. The overhanging wooden ceiling with recessed lighting provides warmth and ambiance as it transitions into the glass sliding doors. Surrounded by lush greenery, the deck offers a serene retreat with breathtaking sunset views.
Explore This Facade with an Indoor-Outdoor Nook

🔥 Create Your Own Magical Home and Room Makeover
Upload a photo and generate before & after designs instantly.
ZERO designs skills needed. 61,700 happy users!
👉 Try the AI design tool here
This modern home’s crisp lines and dark facade create a striking silhouette against the twilight sky. Expansive windows invite warmth and light into the indoor spaces and connect the cozy outdoor sitting area. The thoughtful landscaping adds a touch of nature, balancing the home’s contemporary design with its lush surroundings.
Source: The House Designers – Plan 4239

