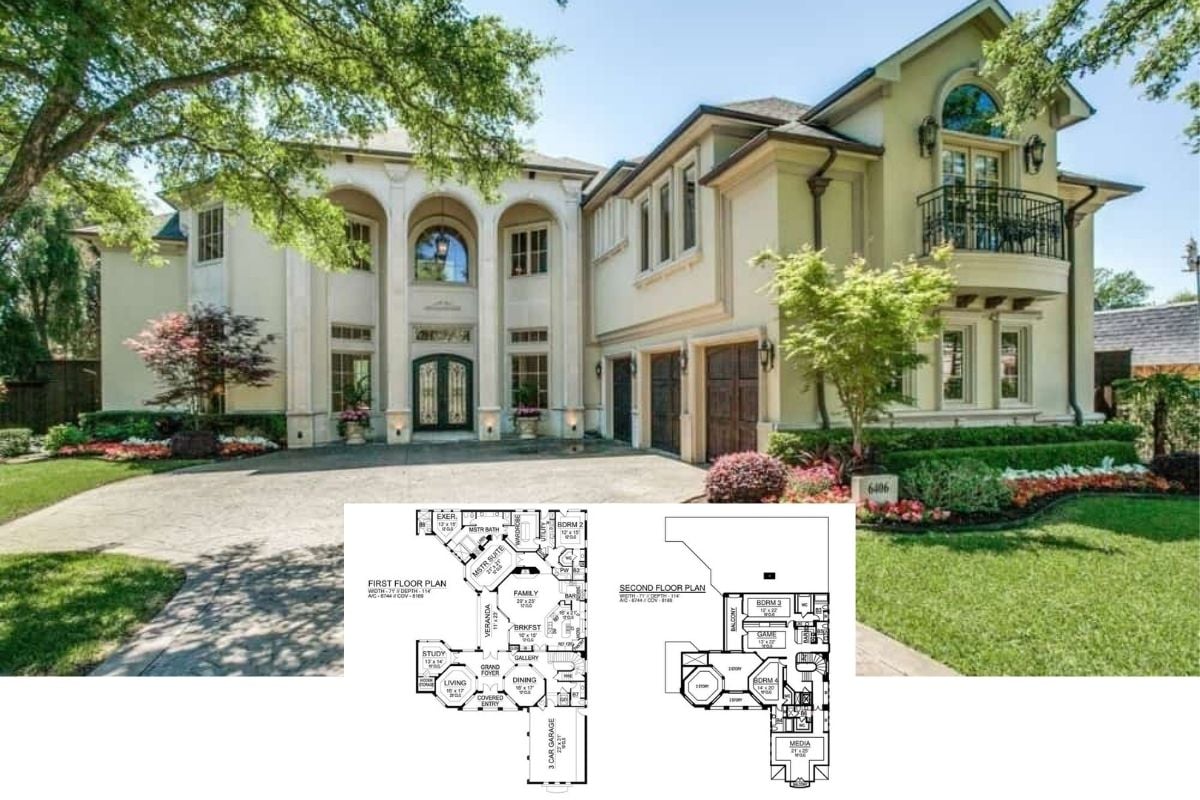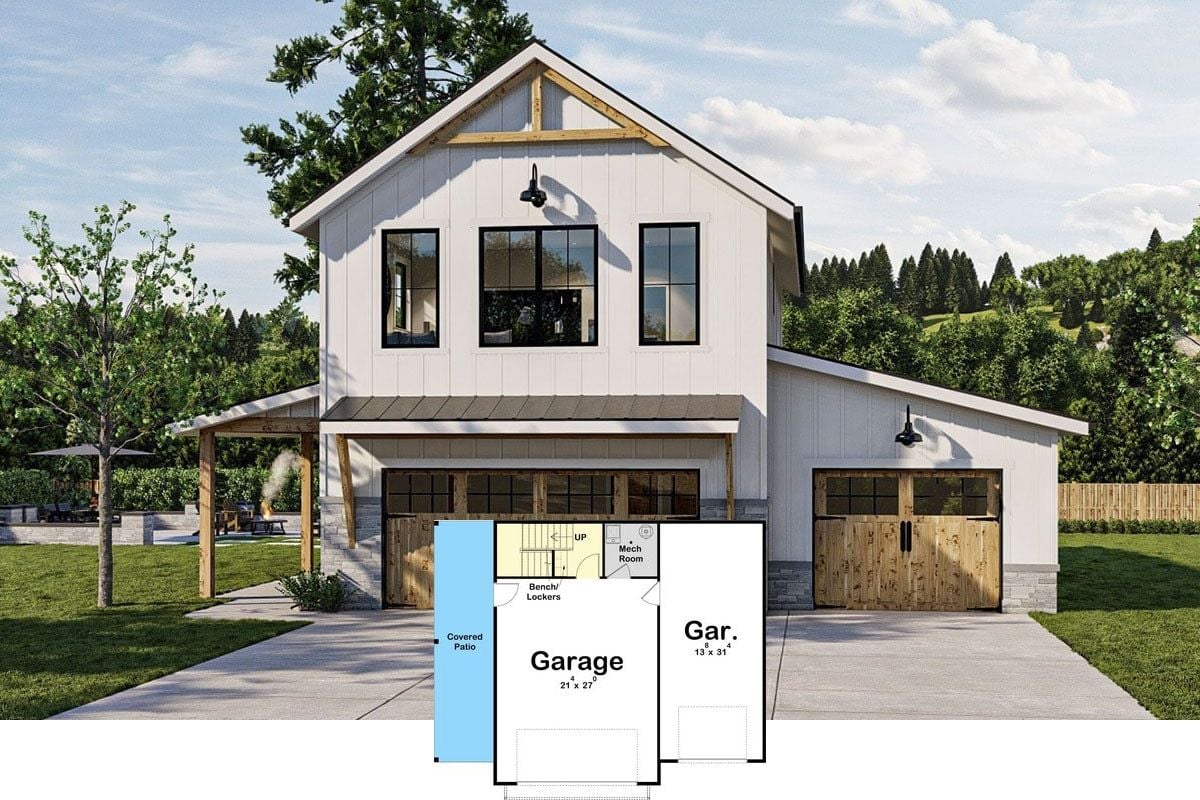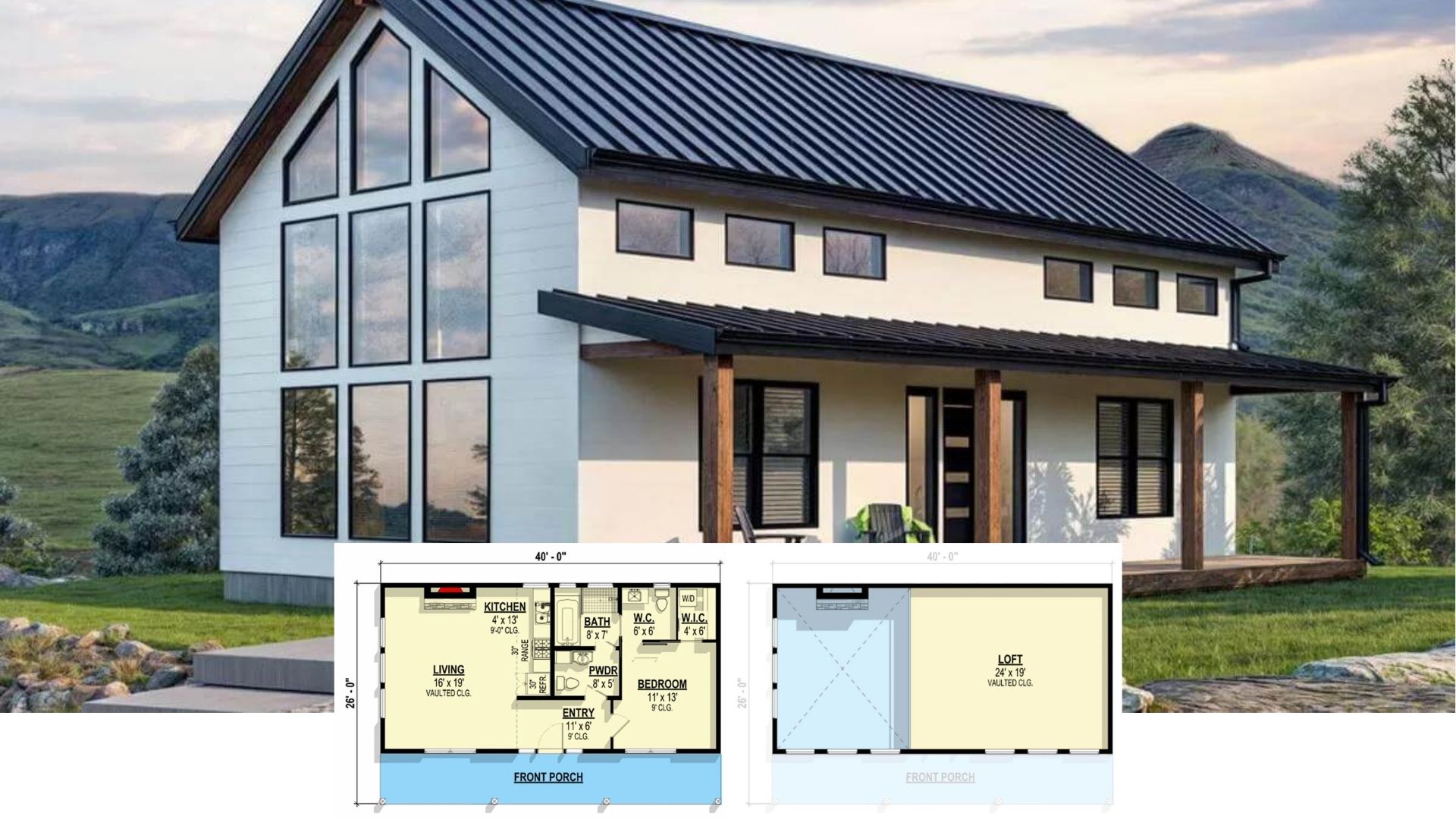
Would you like to save this?
Specifications
- Sq. Ft.: 2,045
- Bedrooms: 3
- Bathrooms: 2
- Stories: 1
- Garage: 2
Main Level Floor Plan
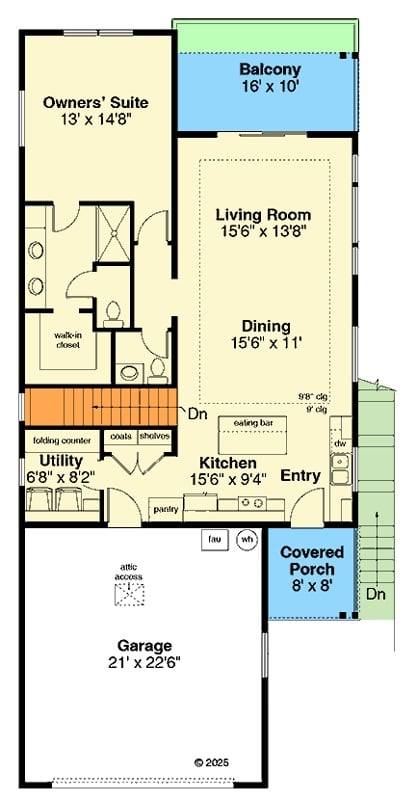
Lower Level Floor Plan
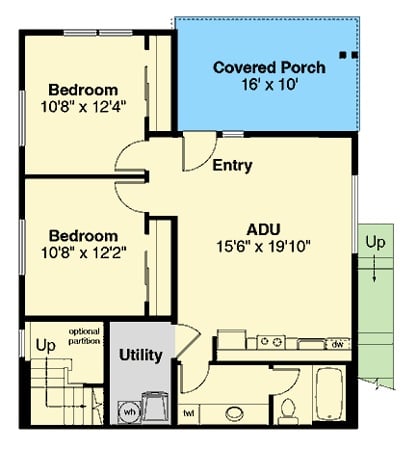
🔥 Create Your Own Magical Home and Room Makeover
Upload a photo and generate before & after designs instantly.
ZERO designs skills needed. 61,700 happy users!
👉 Try the AI design tool here
Front View

Rear View

Dining Area

Kitchen
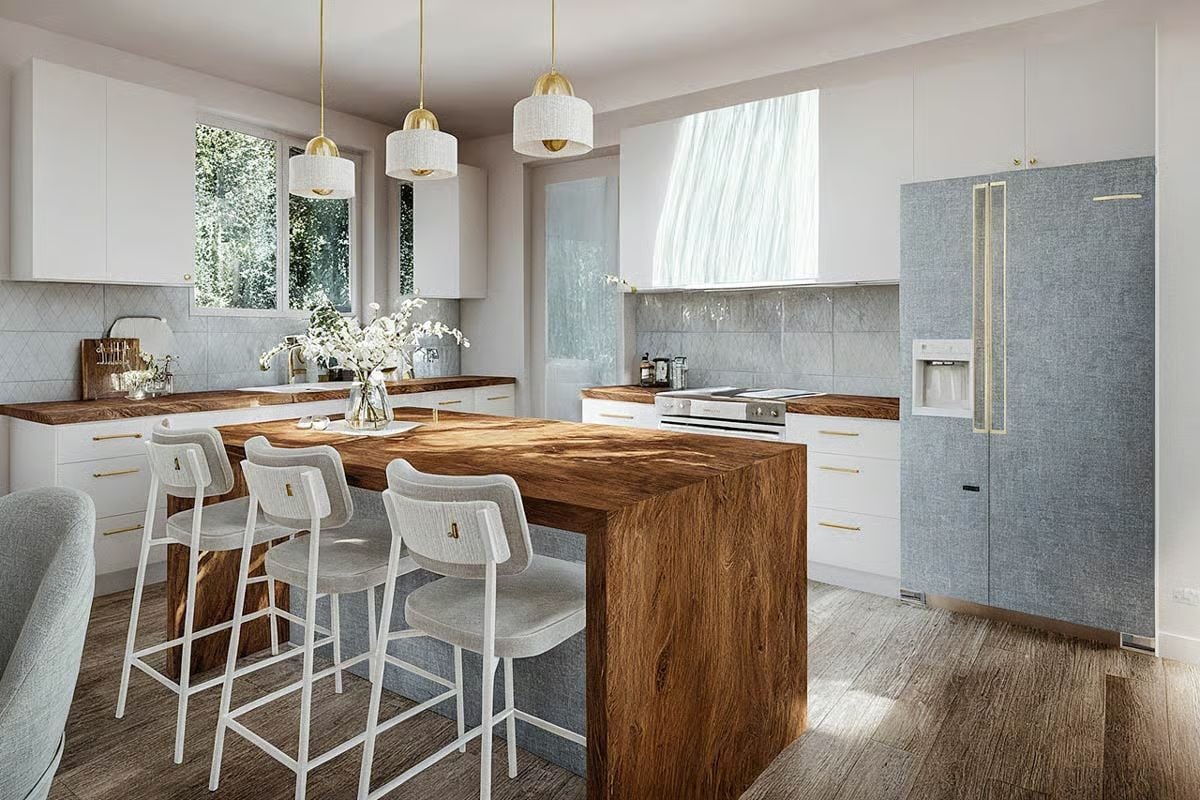
Would you like to save this?
Living Room

Bedroom
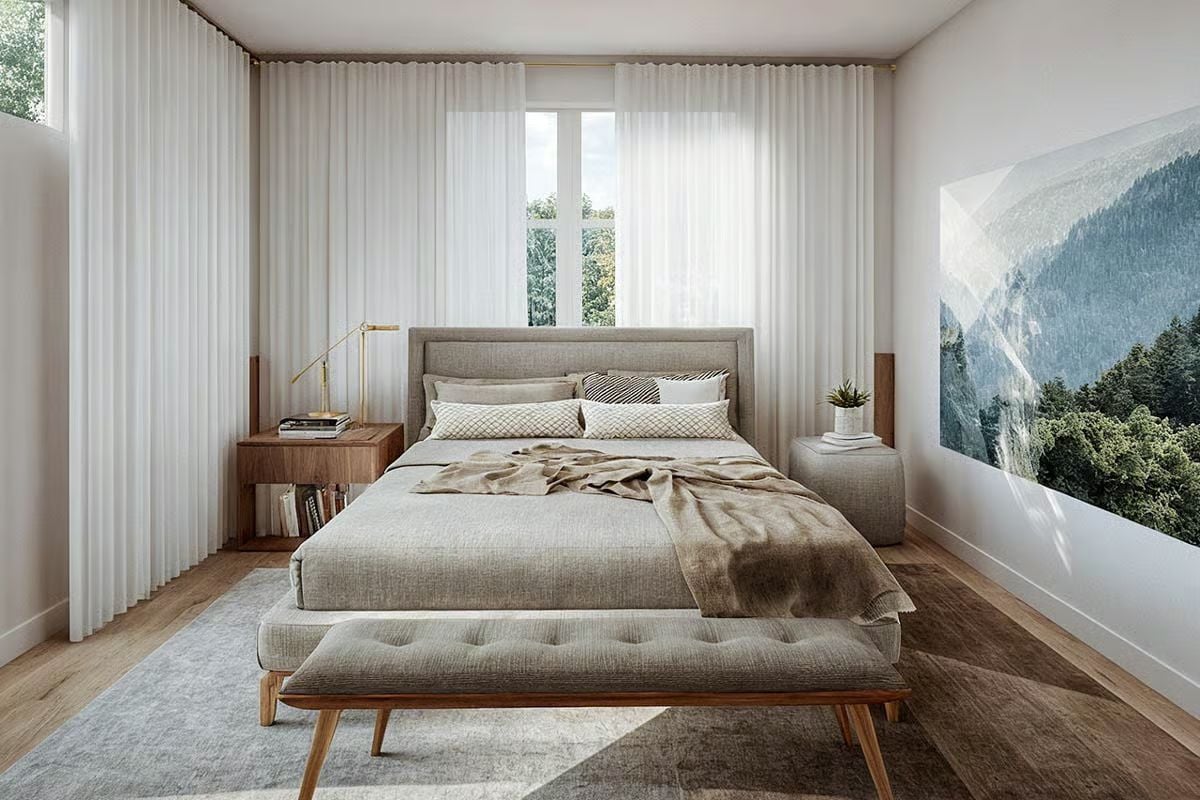
Right Elevation
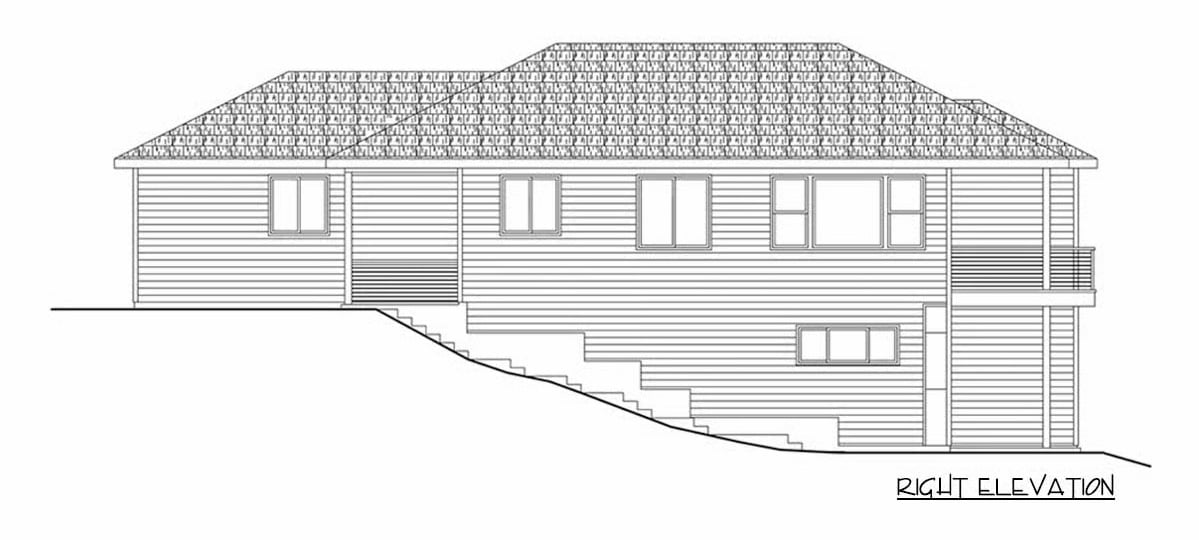
Left Elevation
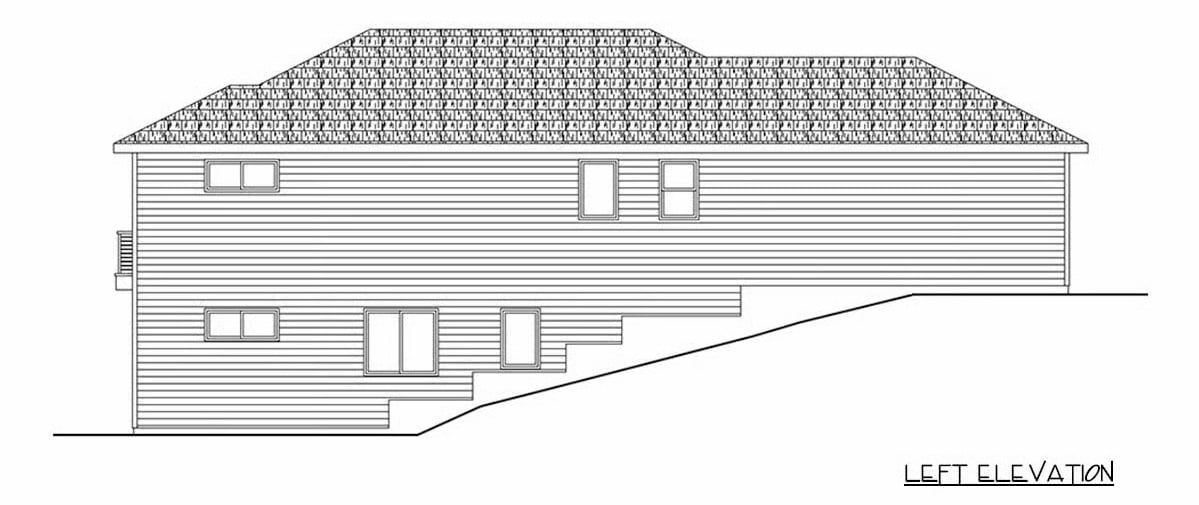
Details
This contemporary single-story home pairs simplicity with modern comfort, featuring a sleek exterior defined by clean lines, a low-hipped roof, and horizontal siding that gives it a polished and inviting feel. A wide driveway leads to a front-facing garage with a modern paneled door, while a modest covered entry provides a warm, sheltered welcome.
Inside, the main level centers around an open-concept layout designed for ease and flow. The kitchen sits just off the entryway and connects seamlessly to the dining and living areas, all arranged in a light-filled space that opens to a rear balcony — ideal for outdoor relaxation.
The owner’s suite is tucked toward the back for privacy, complete with a walk-in closet and a private bath. A nearby utility area, storage spaces, and access to the garage add practical convenience.
The lower level functions as a self-contained ADU, offering a secondary living area perfect for guests, rental use, or extended family. It includes two bedrooms, a shared bath, and a spacious open area that can serve as a small living and dining space.
A separate entry and covered porch provide privacy and independence, while a utility room ensures efficiency. Together, both levels balance contemporary living with versatility and smart design.
Pin It!
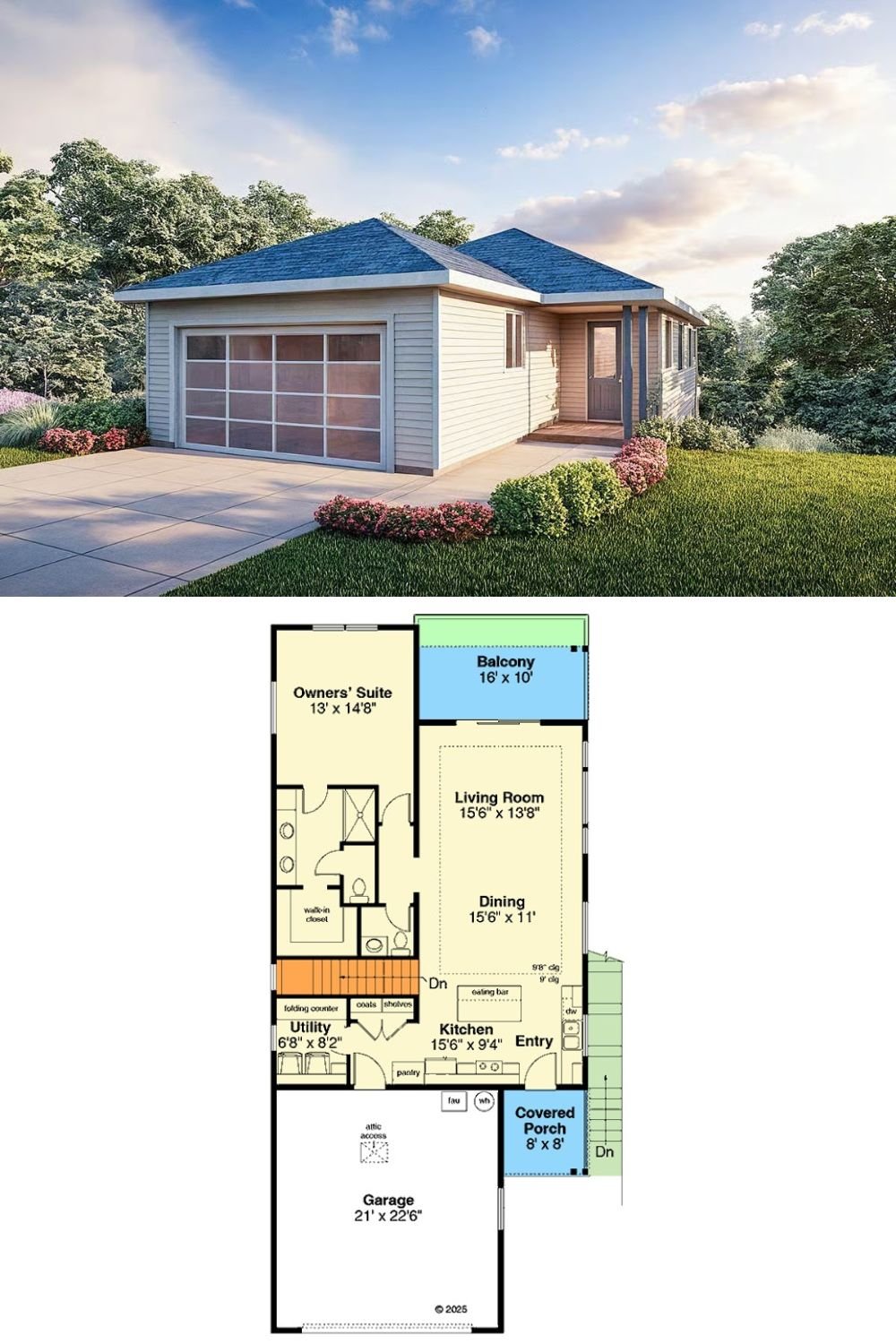
Architectural Designs Plan 720148DA

