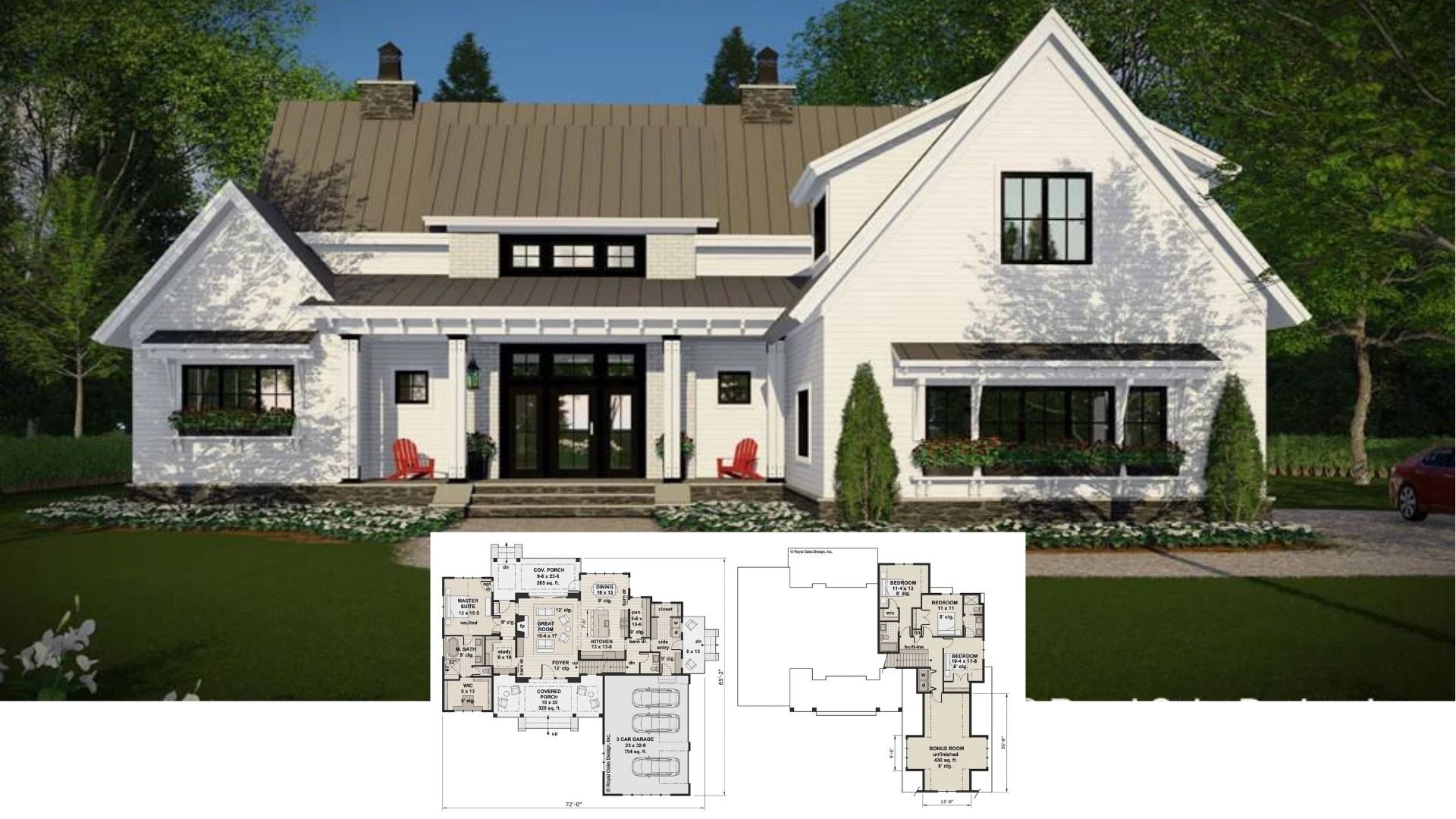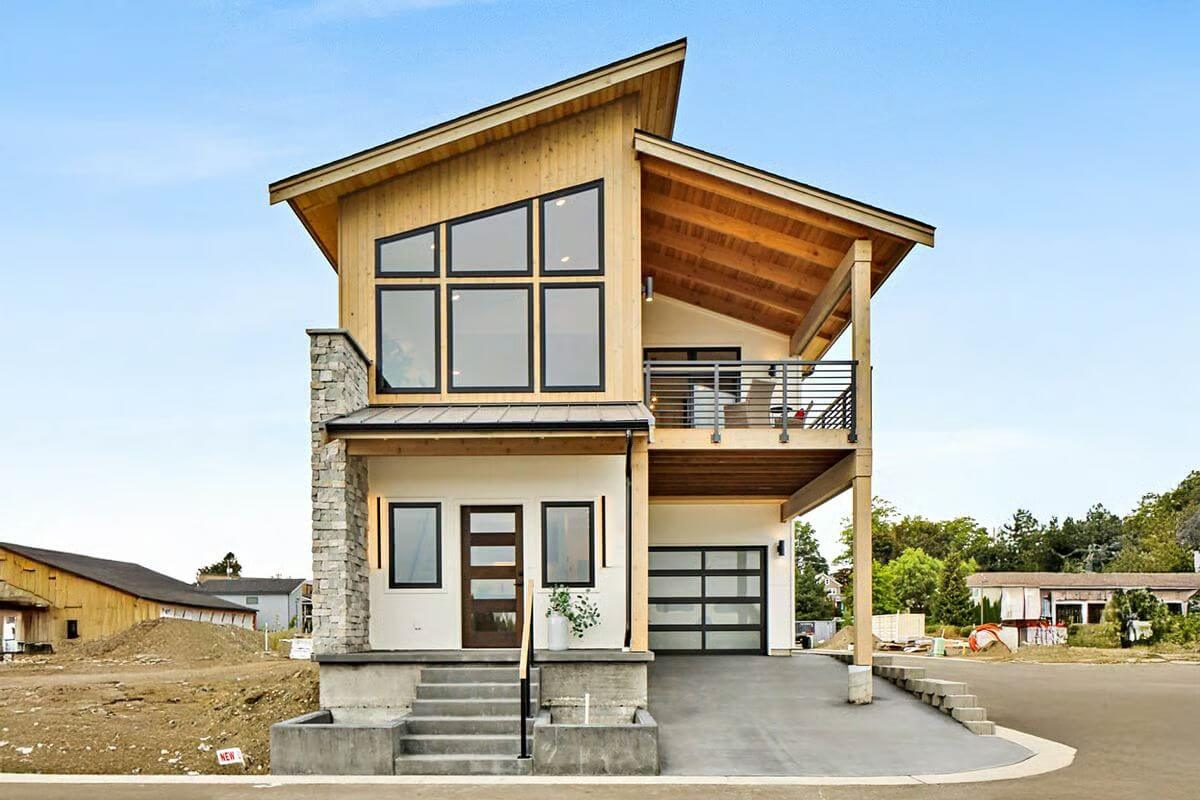
Would you like to save this?
Specifications
- Sq. Ft.: 1,387
- Bedrooms: 2
- Bathrooms: 2.5
- Stories: 2
- Garage: 1
Main Level Floor Plan
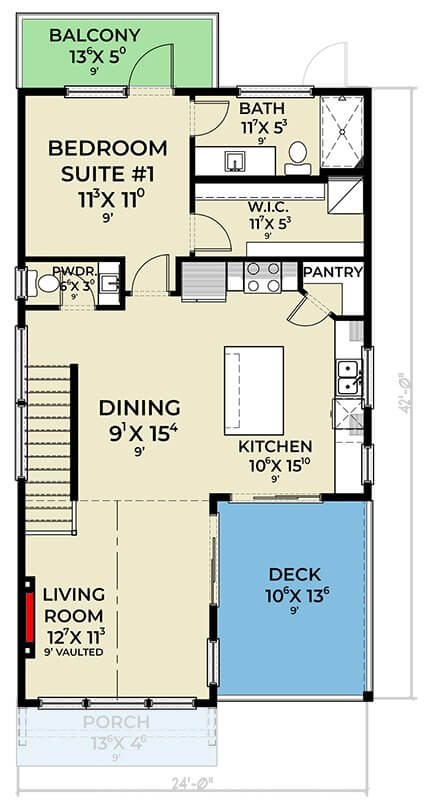
Second Level Floor Plan
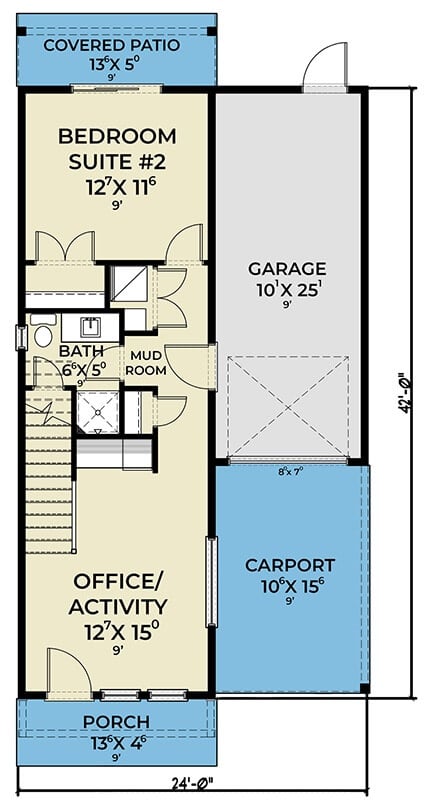
🔥 Create Your Own Magical Home and Room Makeover
Upload a photo and generate before & after designs instantly.
ZERO designs skills needed. 61,700 happy users!
👉 Try the AI design tool here
Front-Right View

Rear-Right View

Front Entry
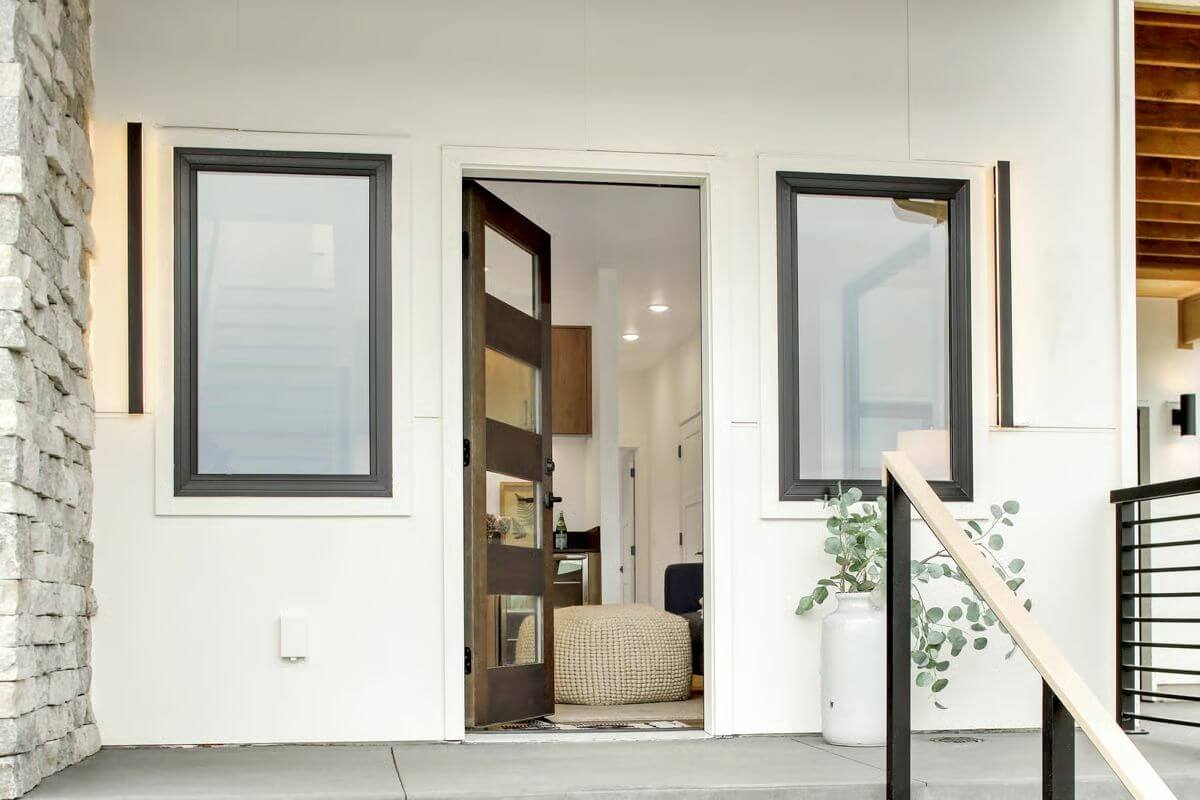
Foyer
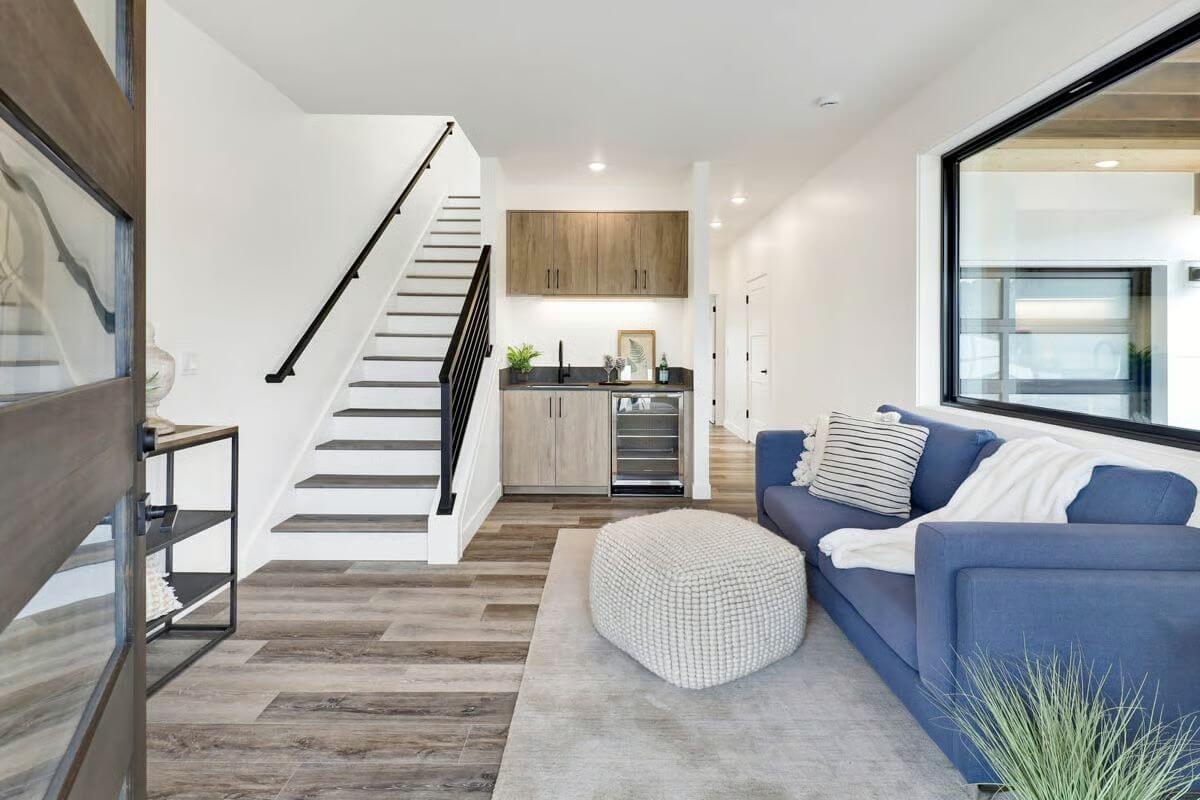
Would you like to save this?
Foyer

Bedroom

Bedroom

Dining Area
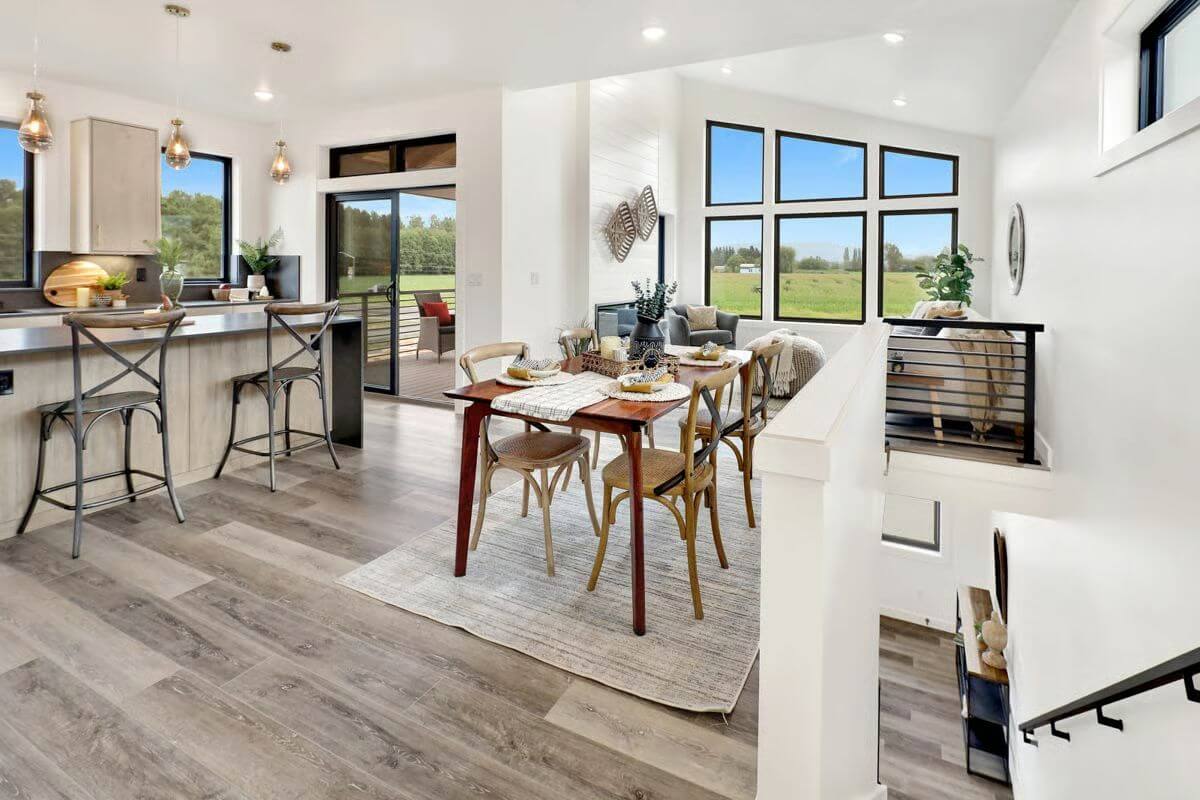
Dining Area

Kitchen

Kitchen

Living Room

🔥 Create Your Own Magical Home and Room Makeover
Upload a photo and generate before & after designs instantly.
ZERO designs skills needed. 61,700 happy users!
👉 Try the AI design tool here
Living Room

Deck
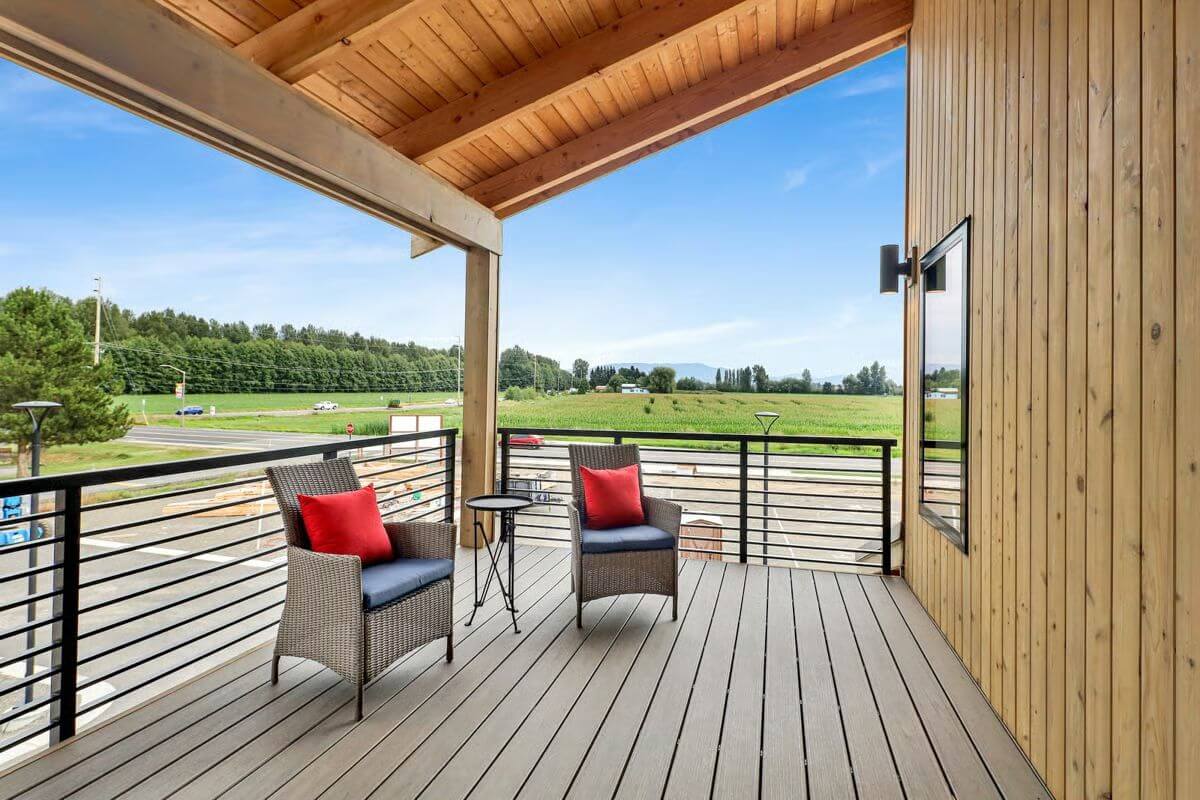
Bedroom Suite

Bedroom

Bathroom

Would you like to save this?
Details
This bold contemporary home makes a striking impression with its angular rooflines, natural wood finishes, and expansive windows that flood the interior with light. The façade blends warm wood tones, sleek glass, and stone accents for a modern yet organic appeal. A partially cantilevered upper level adds architectural drama, with a prominent covered balcony enhancing outdoor livability. The home’s crisp lines and clean geometry reflect its modern roots while maintaining a welcoming residential character.
The ground level opens with a front porch and leads into a flexible office or activity space near the entry. This floor also houses a private bedroom suite complete with a full bath and access to a covered rear patio. Functional zones like a mudroom, storage, garage, and carport ensure practical everyday living and accommodate both vehicles and gears with ease.
Upstairs, the main living spaces are arranged around an open-plan layout that integrates the vaulted living room, dining area, and kitchen. The kitchen includes a central island and walk-in pantry, and opens to a side deck for al fresco dining.
The upper level also features the primary bedroom suite, outfitted with a walk-in closet, full bath, and a private balcony. A powder room near the staircase completes this floor, offering both comfort and convenience in a compact, vertical footprint. The thoughtful design maximizes space while offering distinct zones for living, entertaining, and retreat.
Pin It!

Architectural Designs Plan 280225JWD






