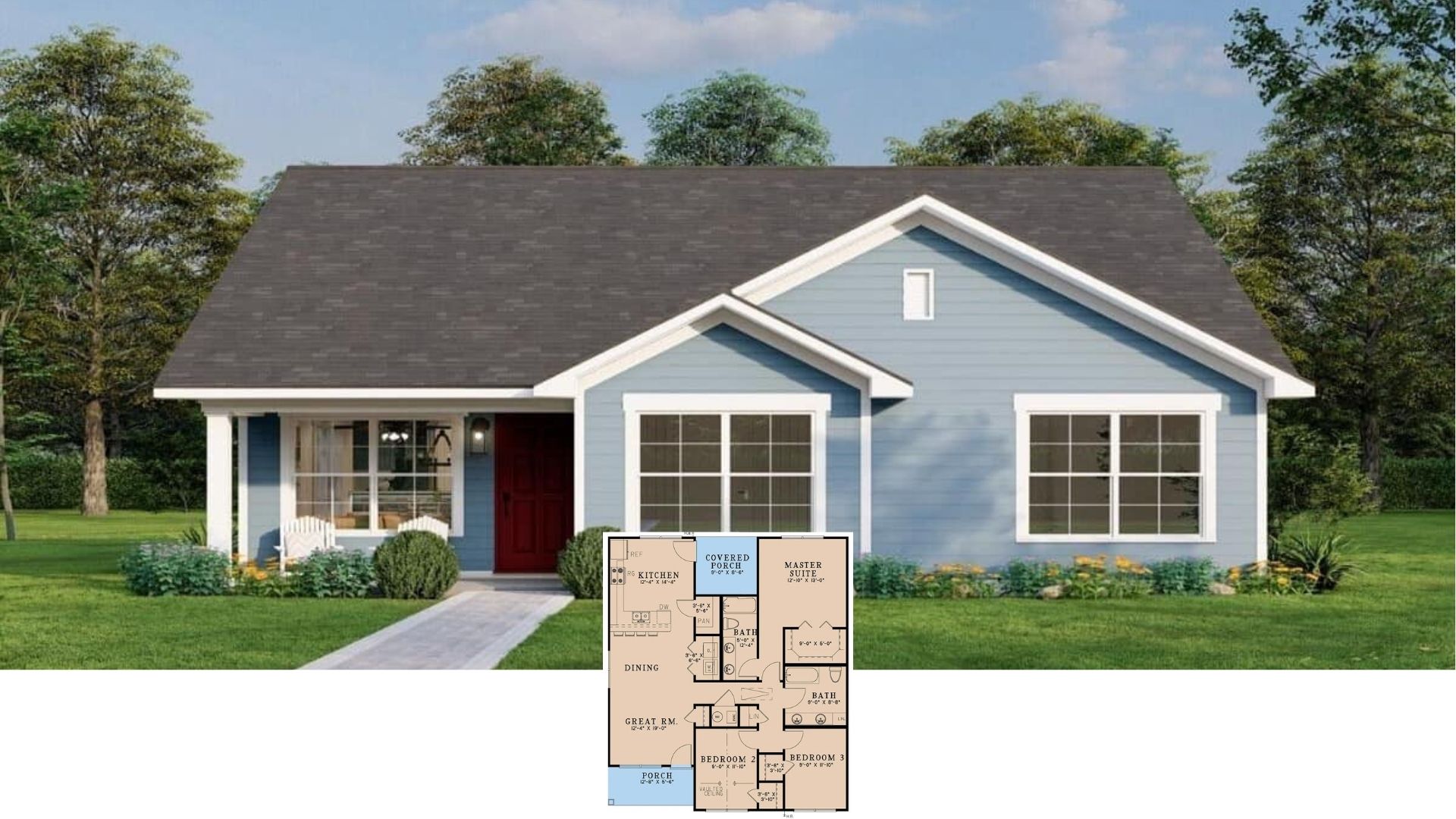
Would you like to save this?
Specifications
- Sq. Ft.: 3,338
- Bedrooms: 3
- Bathrooms: 3.5
- Stories: 1
- Garage: 3
The Floor Plan

Front Entry

🔥 Create Your Own Magical Home and Room Makeover
Upload a photo and generate before & after designs instantly.
ZERO designs skills needed. 61,700 happy users!
👉 Try the AI design tool here
Foyer

Great Room

Great Room and Dining Area

Dining Area

Would you like to save this?
Dining Area

Kitchen

Kitchen

Kitchen

Open-Concept Living

Primary Bedroom

Primary Bedroom

Primary Bathroom

🔥 Create Your Own Magical Home and Room Makeover
Upload a photo and generate before & after designs instantly.
ZERO designs skills needed. 61,700 happy users!
👉 Try the AI design tool here
Primary Closet

Bathroom

Courtyard

Details
This contemporary home features a striking exterior with a blend of stone, wood, and glass, creating a sleek and modern aesthetic. The flat and sloped rooflines enhance the architectural appeal, while expansive windows allow for natural light and seamless indoor-outdoor connectivity. The three-car garage integrates effortlessly into the design, adding both functionality and style.
The floor plan is designed for open-concept living, with the main living areas centered around a spacious great room that connects to the kitchen and dining space. The kitchen features a large island and a buffet bar, making it perfect for entertaining. A game room and media area provide additional leisure space, while a private courtyard offers an inviting outdoor retreat.
The primary suite is a luxurious escape with a spa-like bath, a walk-in closet, and private access to the courtyard. A home office is positioned nearby, providing a dedicated workspace. Additional bedrooms are located on the opposite side of the home, offering privacy and convenience. A mudroom and laundry area add practicality, while covered outdoor spaces extend the living experience.
Pin It!

The Plan Collection – Plan 202-1029







