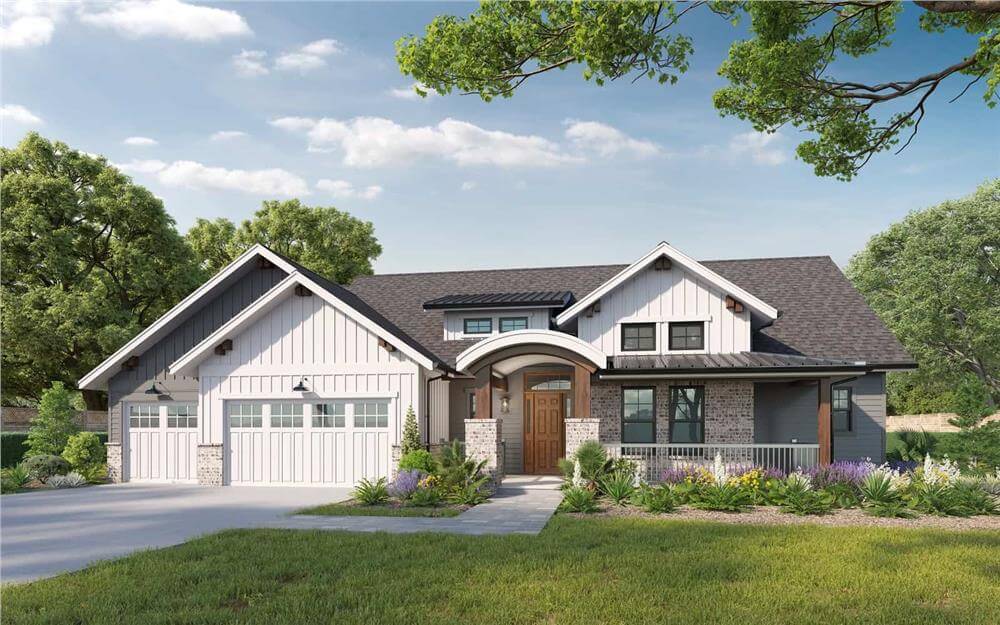
Would you like to save this?
Specifications
- Sq. Ft.: 2,188
- Bedrooms: 2-4
- Bathrooms: 2.5
- Stories: 1
- Garage: 3
Main Level Floor Plan
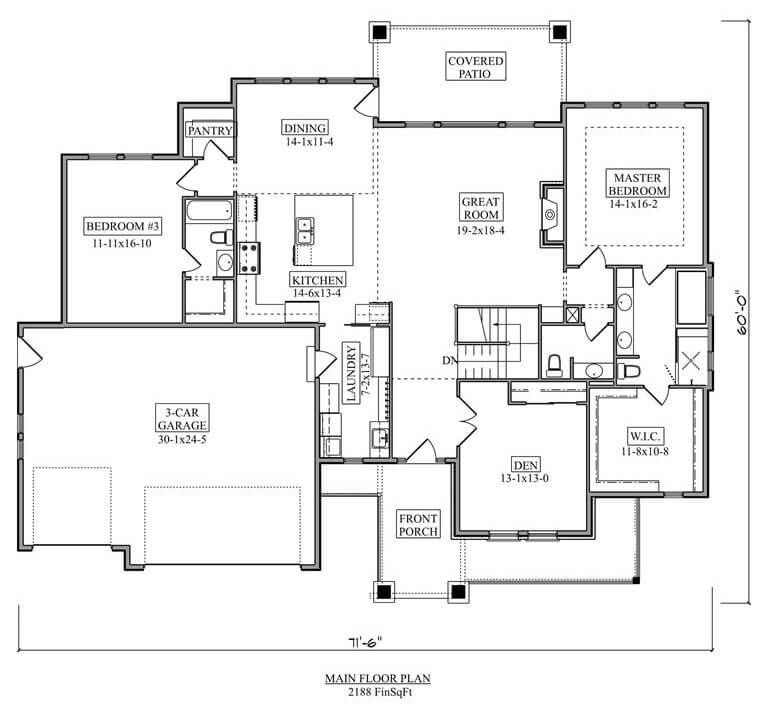
Lower Level Floor Plan
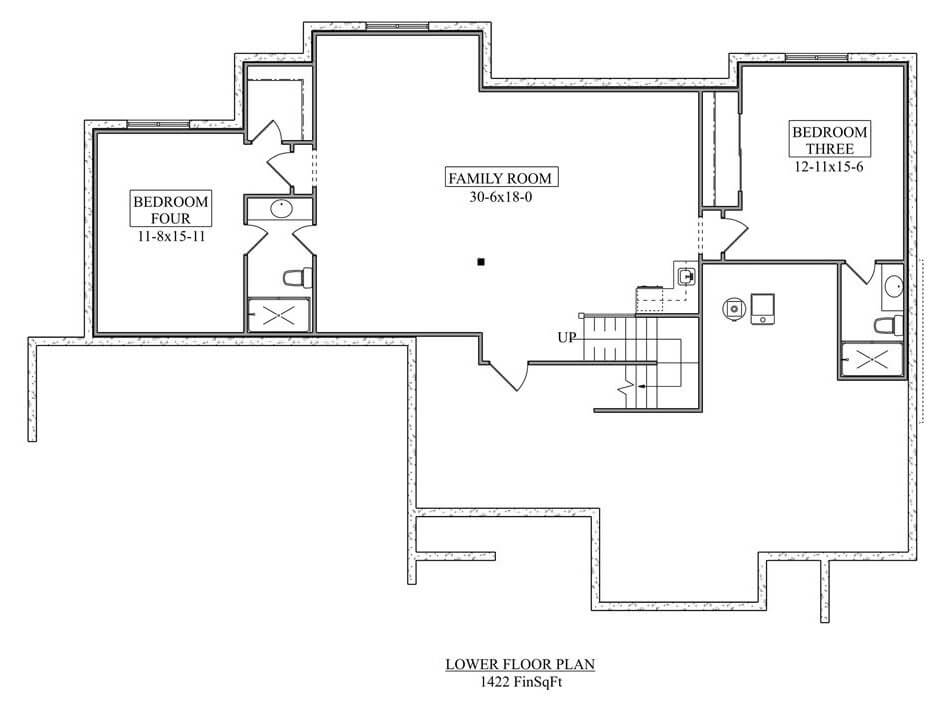
🔥 Create Your Own Magical Home and Room Makeover
Upload a photo and generate before & after designs instantly.
ZERO designs skills needed. 61,700 happy users!
👉 Try the AI design tool here
Den
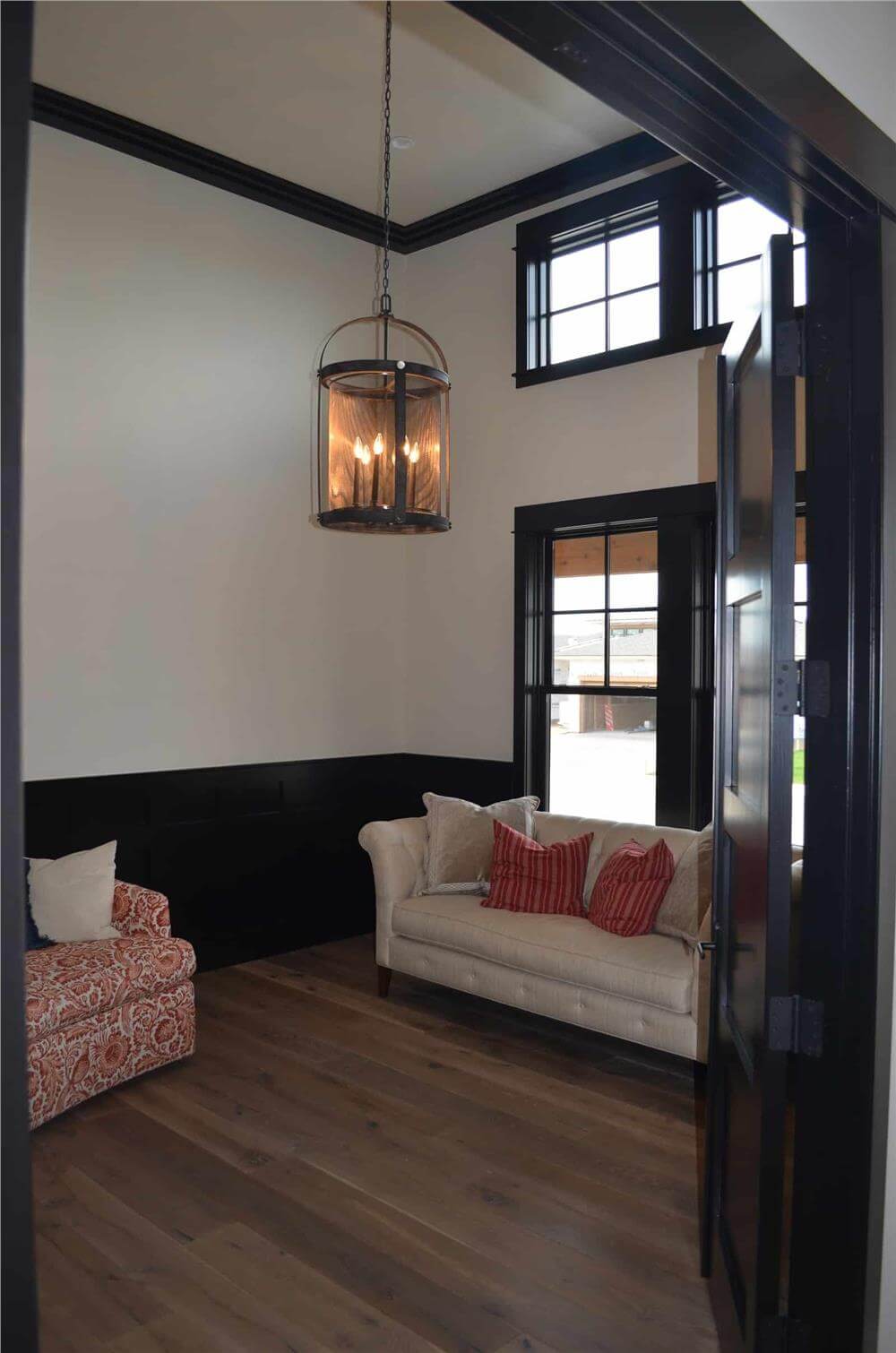
Great Room

Great Room
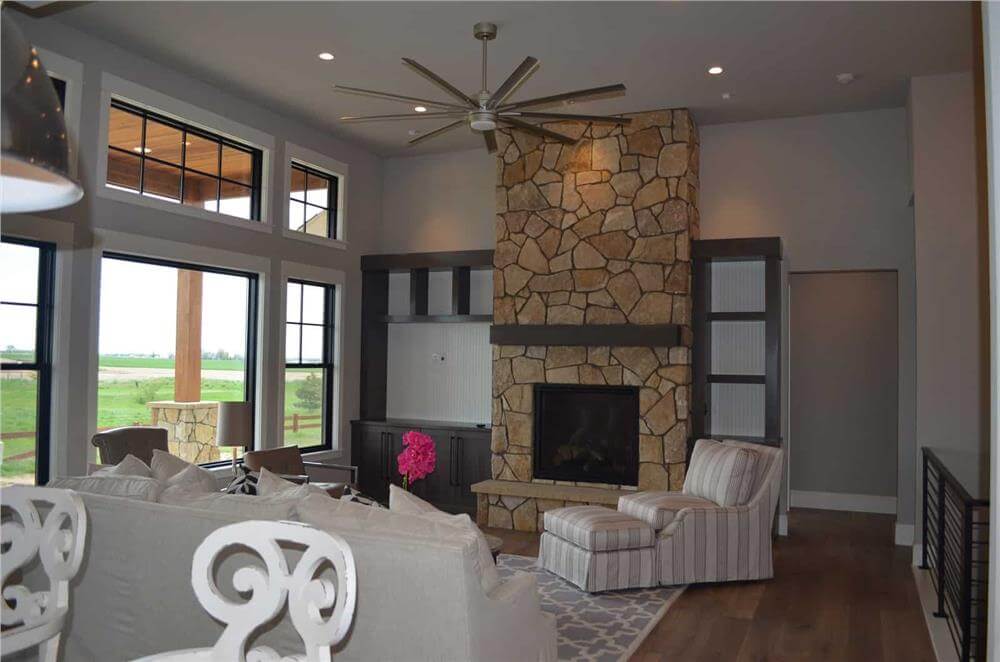
Great Room
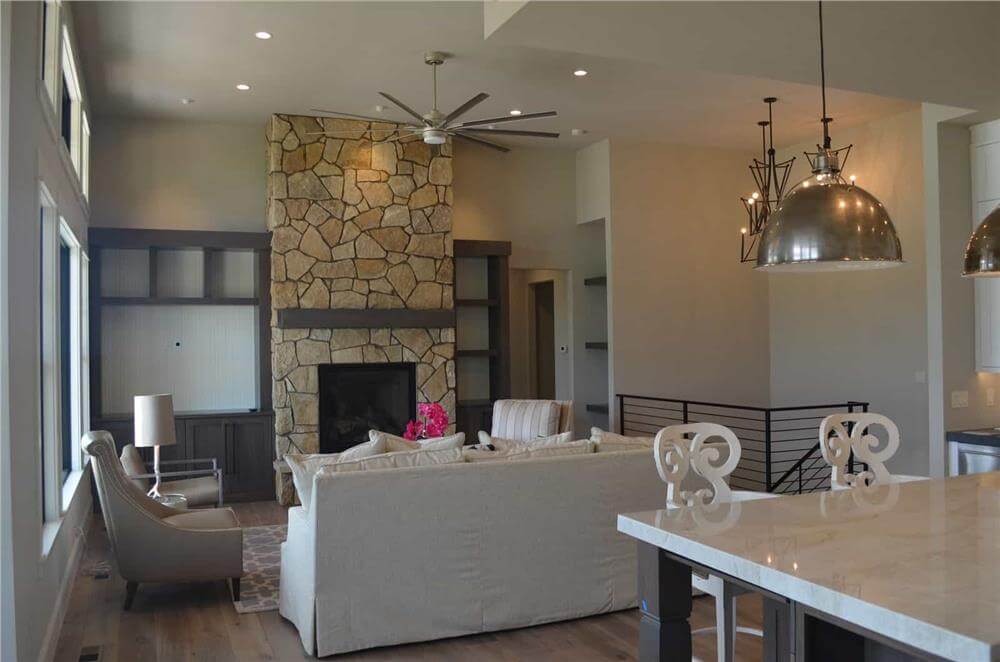
Would you like to save this?
Great Room and Kitchen
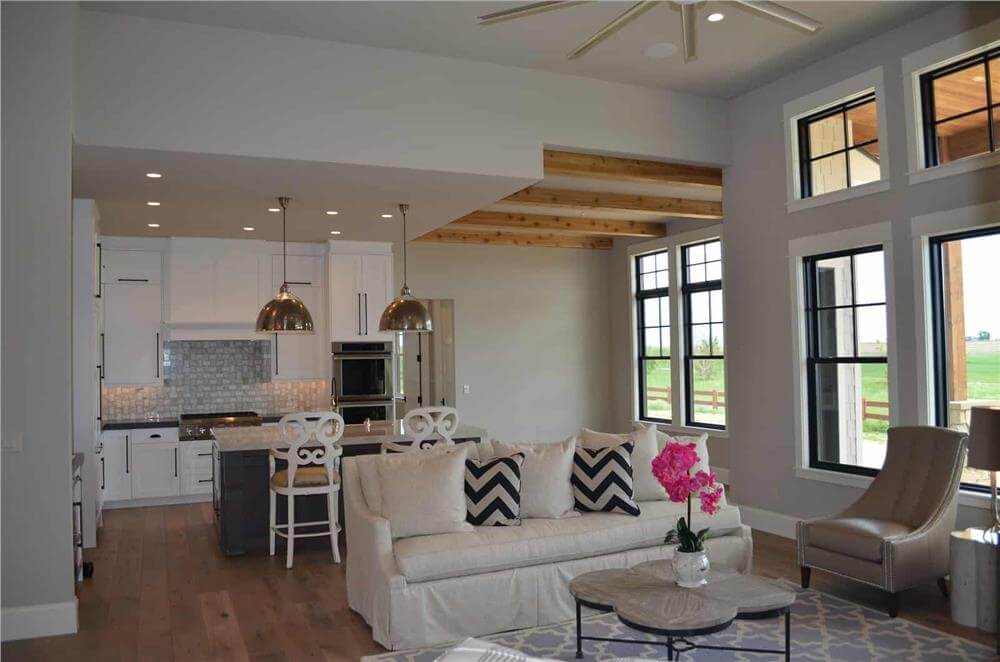
Great Room and Kitchen
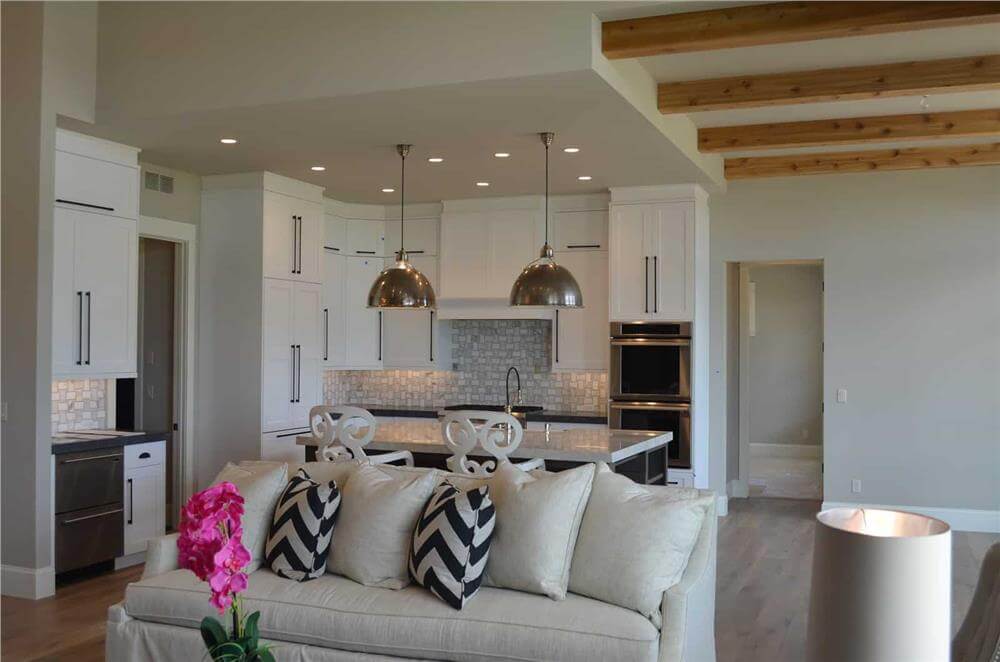
Primary Bathroom
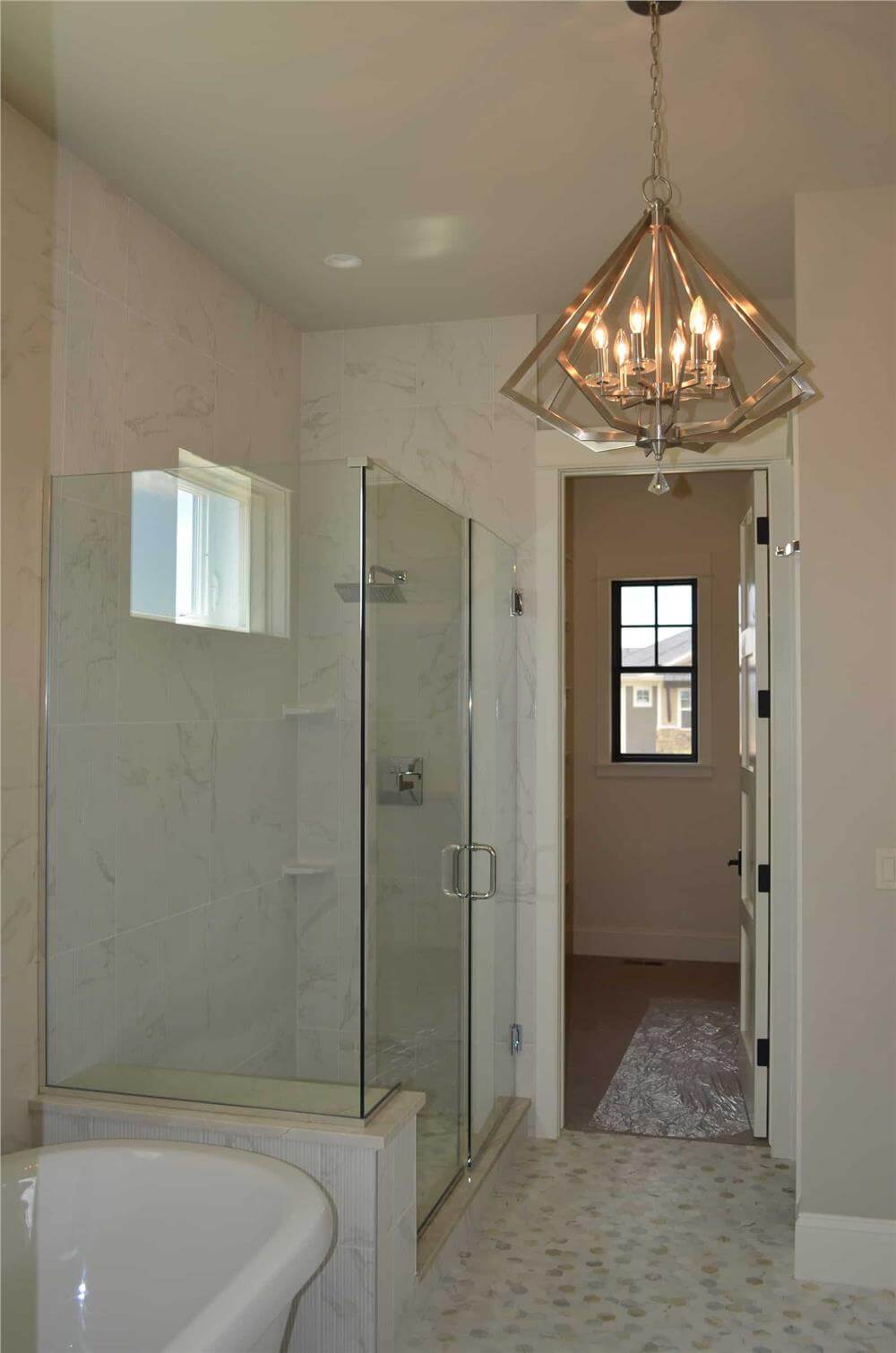
Basement
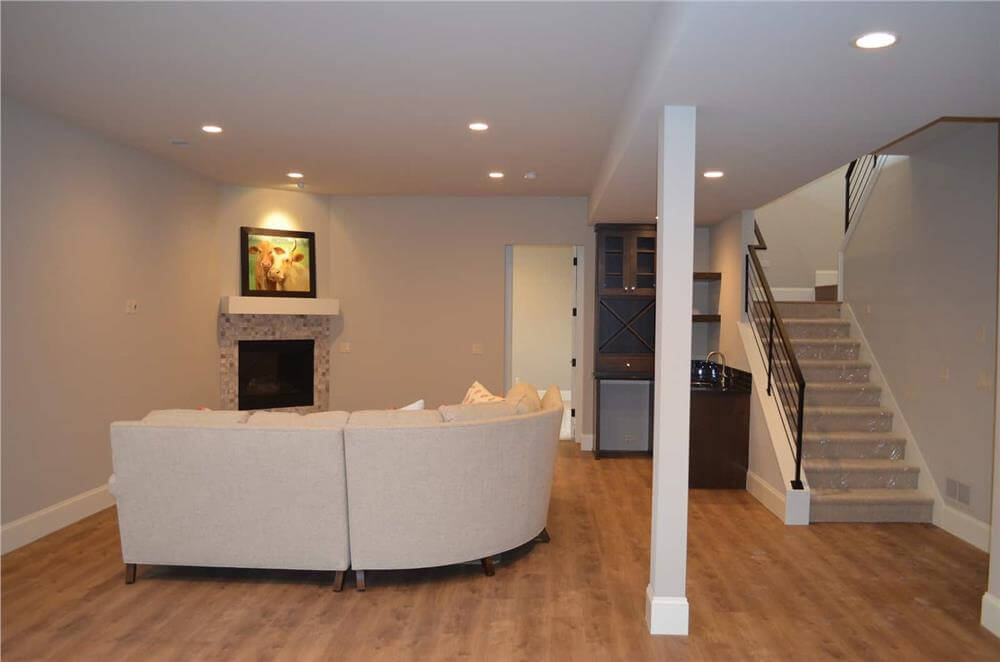
Details
This contemporary-style home combines classic character with modern appeal through its blend of board and batten siding, stone accents, and rich wood detailing. A gracefully arched entryway draws attention to the front door, while gabled rooflines and a balanced window layout give the façade both symmetry and charm. The three-car garage features carriage-style doors that seamlessly complement the home’s rustic elegance.
The main level offers an open-concept living space centered around a spacious great room with a fireplace and direct access to a covered patio. The kitchen includes a central island, a walk-in pantry, and an easy flow into the dining area. The primary suite is tucked away for privacy and features a large walk-in closet and an ensuite bath with double vanities. The second bedroom is positioned on the opposite side of the house, complete with a private bath. A front den near the entry makes for a perfect home office or flex space, and the nearby laundry and mudroom add daily convenience.
Downstairs, you’ll find a large family room ideal for entertaining or relaxing. It is flanked by two additional bedrooms and a shared full bath. The spacious layout provides ample room for multi-generational living or visiting guests, with plenty of privacy and comfort throughout.
Pin It!
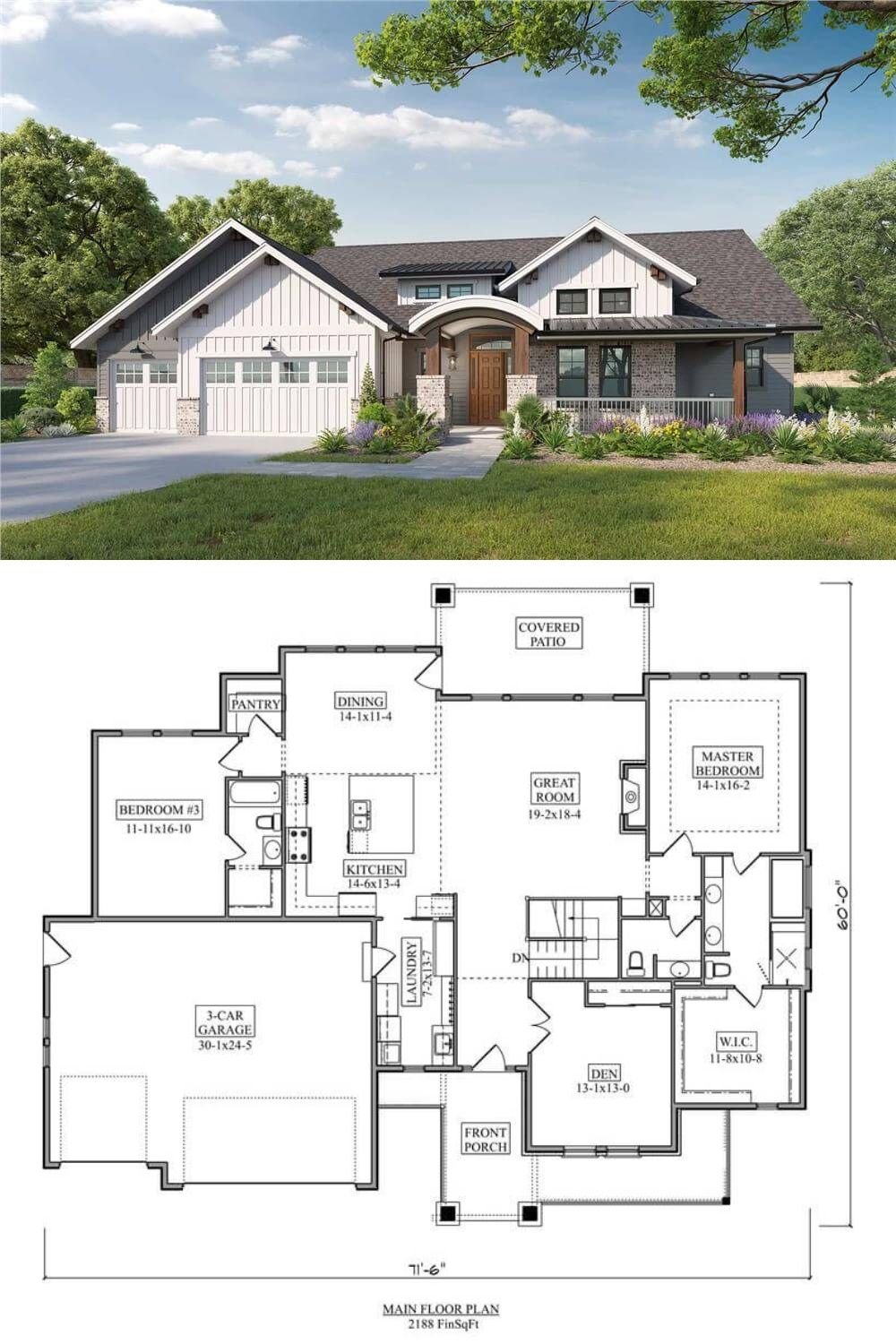
The Plan Collection – Plan 161-1212






