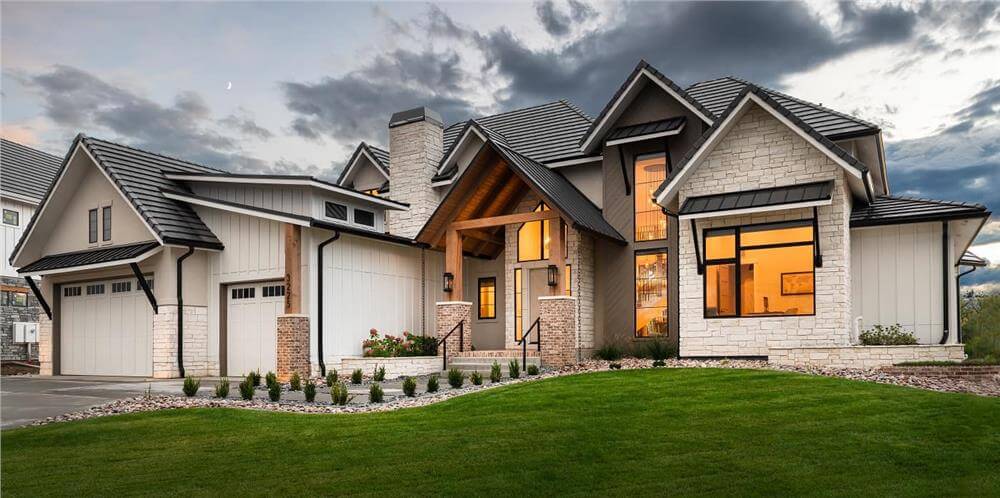
Would you like to save this?
Specifications
- Sq. Ft.: 4,146
- Bedrooms: 5
- Bathrooms: 4.5
- Stories: 2
- Garage: 5
Main Level Floor Plan
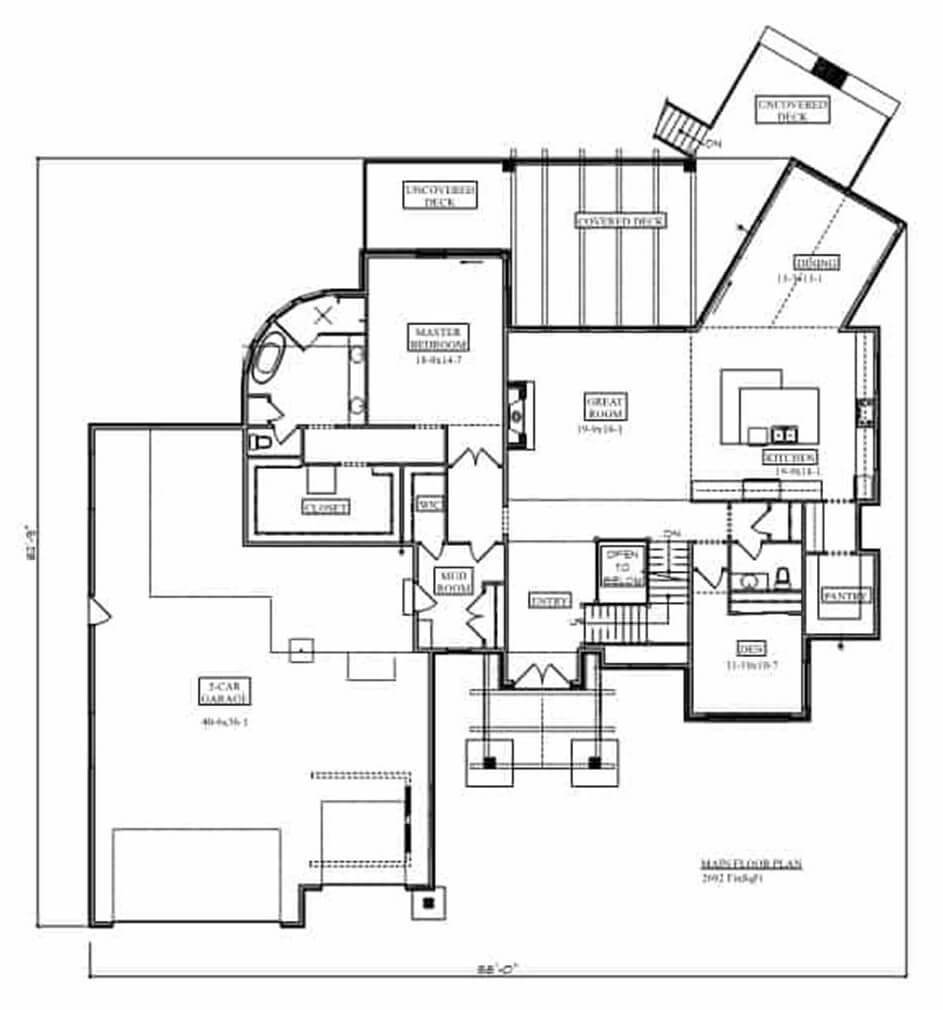
Second Level Floor Plan
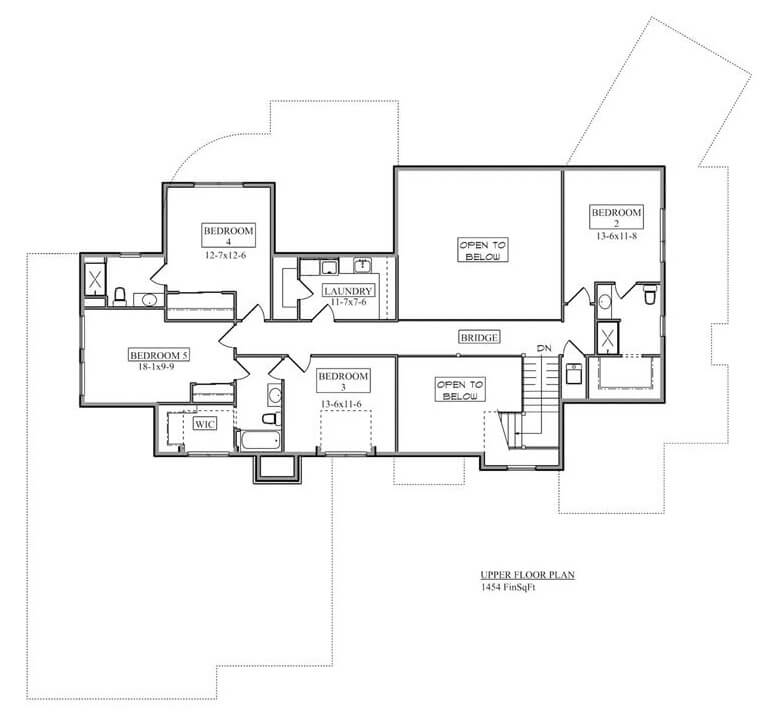
🔥 Create Your Own Magical Home and Room Makeover
Upload a photo and generate before & after designs instantly.
ZERO designs skills needed. 61,700 happy users!
👉 Try the AI design tool here
Rear View
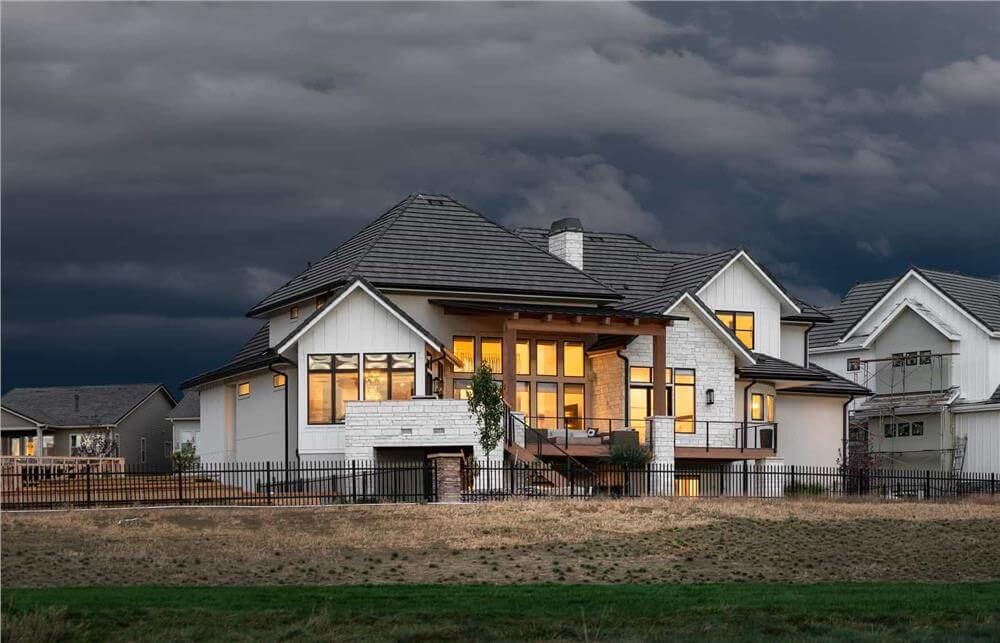
Rear View
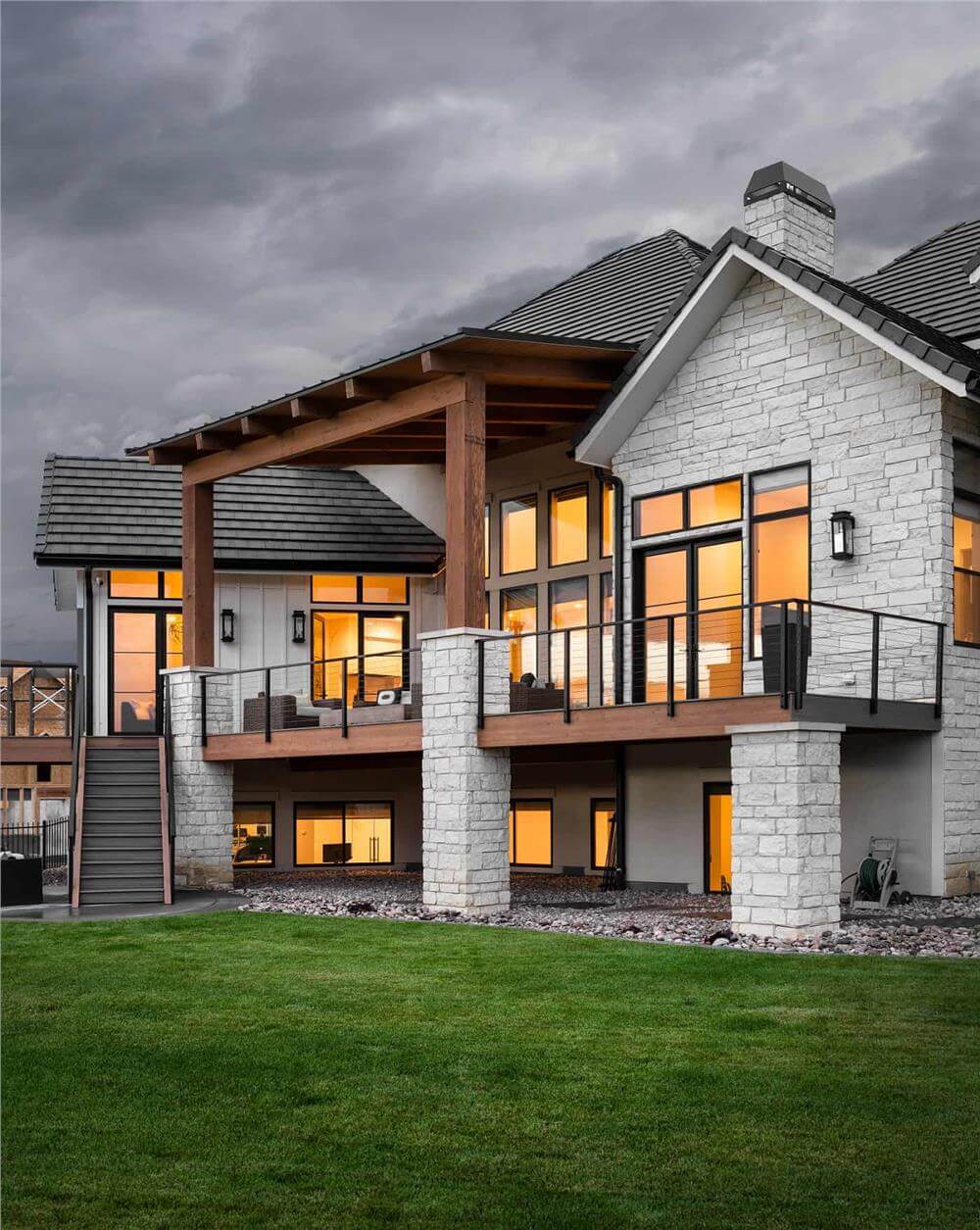
Deck
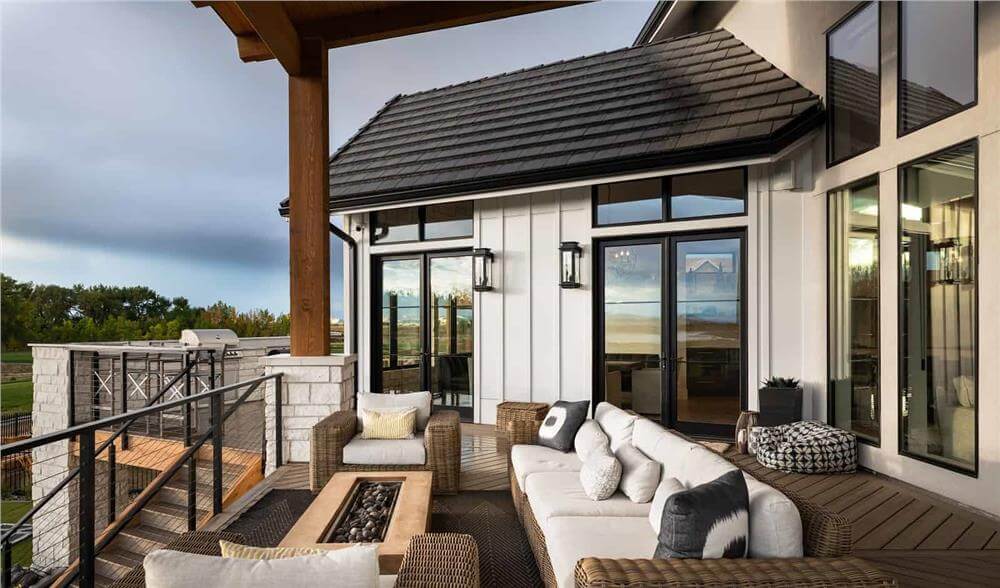
Front Entry
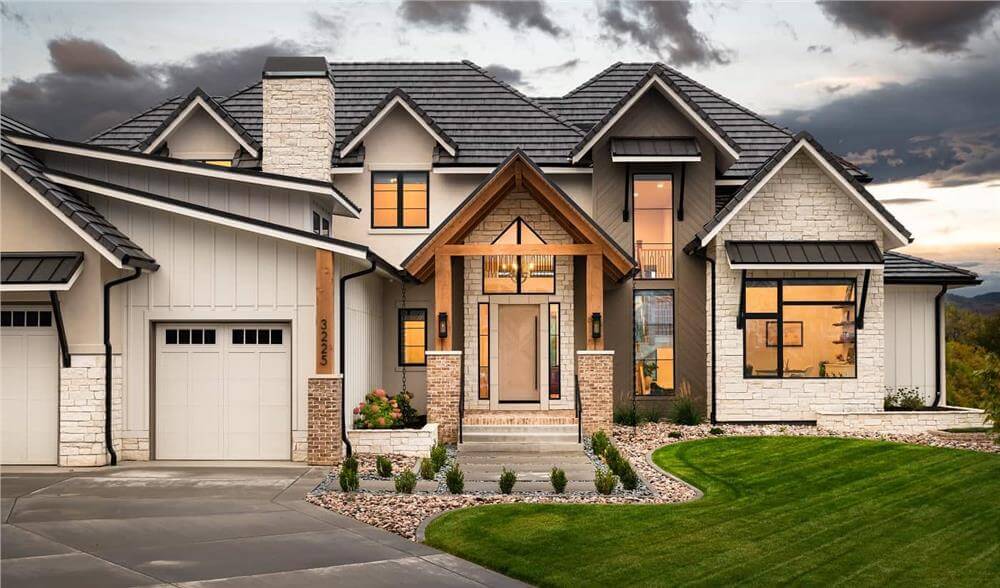
Would you like to save this?
Foyer

Great Room
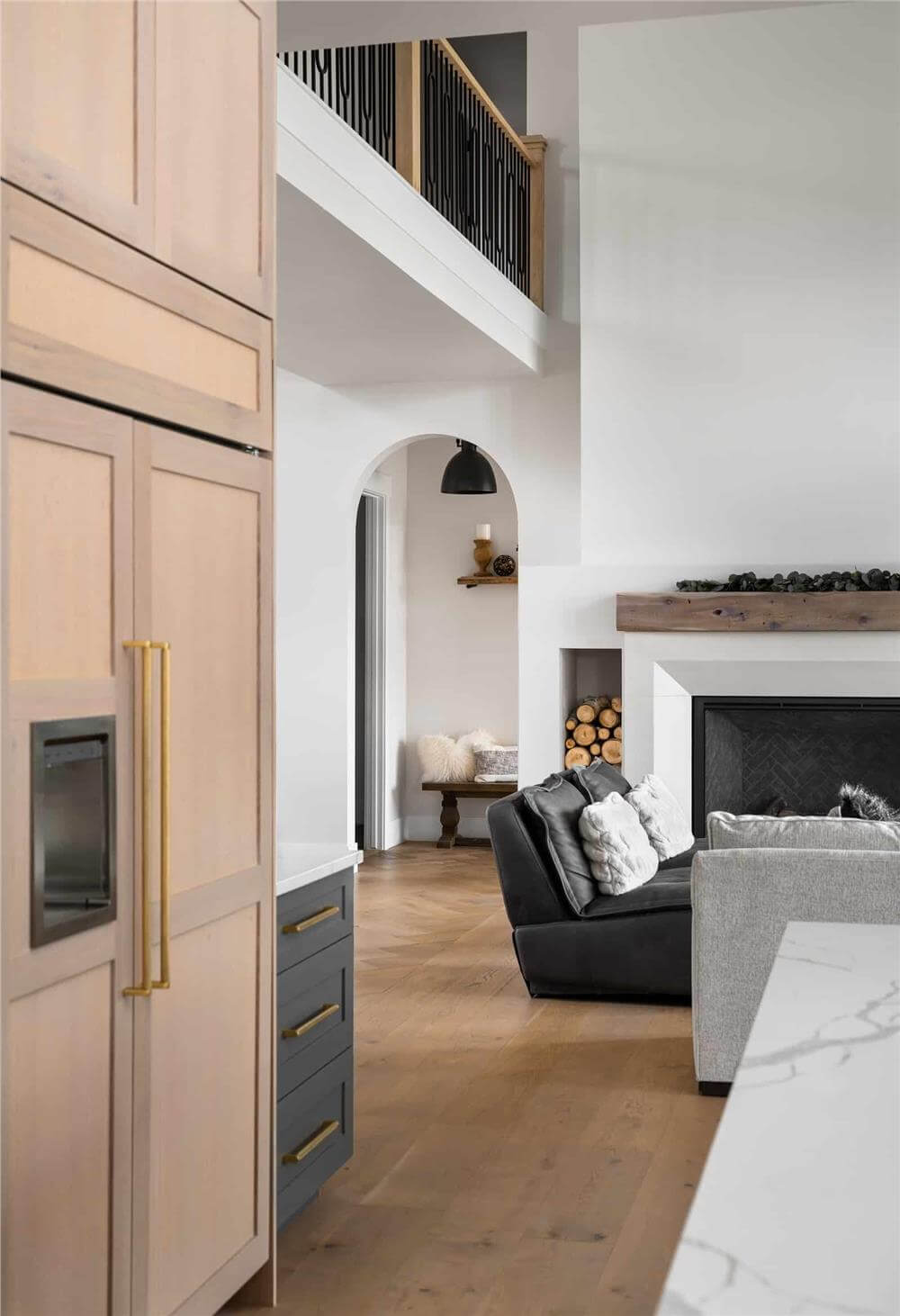
Staircase
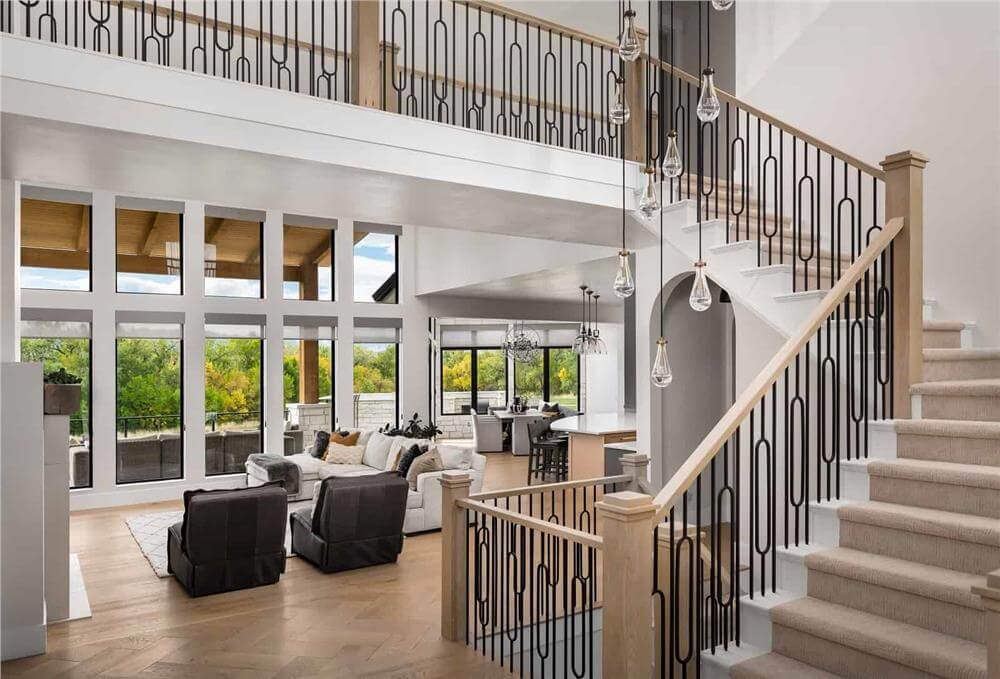
Kitchen

Dining Room

Office

Primary Bedroom

Primary Bathroom
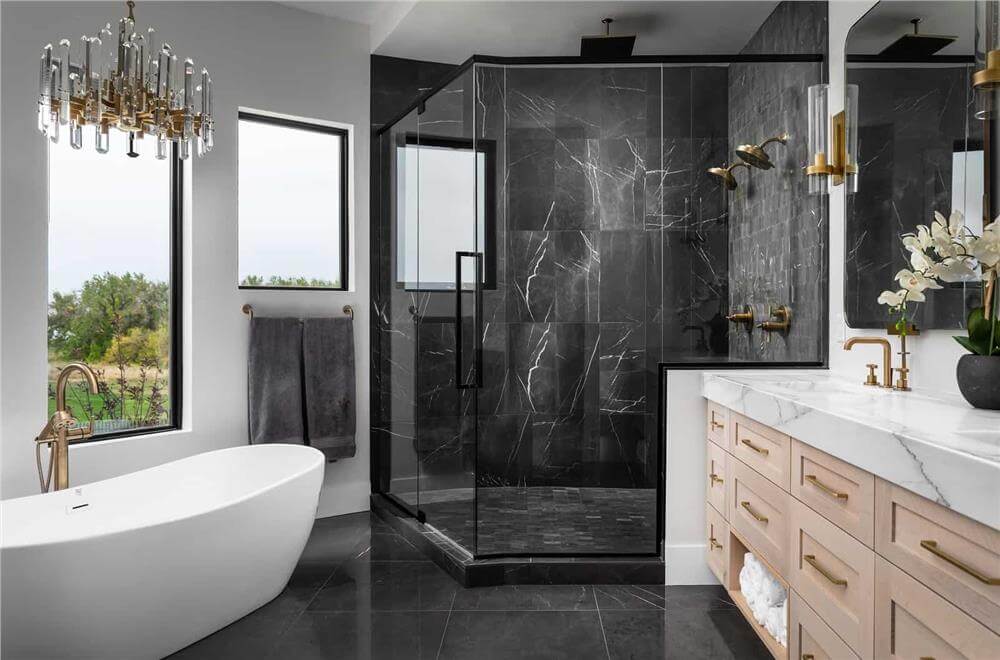
🔥 Create Your Own Magical Home and Room Makeover
Upload a photo and generate before & after designs instantly.
ZERO designs skills needed. 61,700 happy users!
👉 Try the AI design tool here
Wine Closet
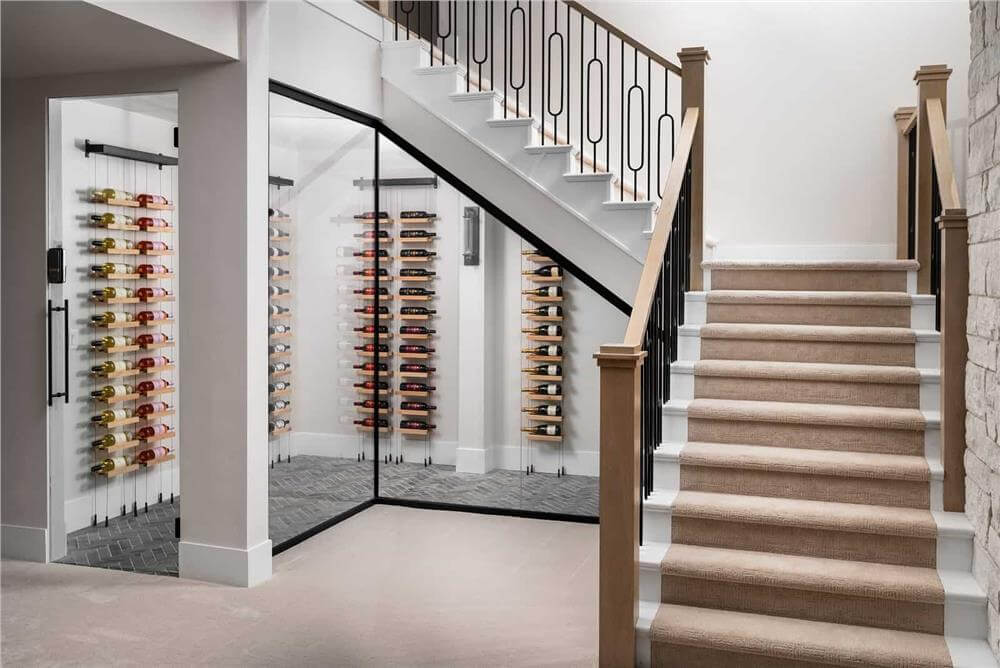
Gym

Details
This contemporary home combines light-colored stucco, board and batten detailing, and elegant stone accents, creating a visually stunning and cohesive design. The steep gabled rooflines and expansive windows emphasize the home’s modern architectural style, while the grand entryway with a timber-framed porch adds warmth and sophistication.
Inside, the great room, featuring soaring ceilings and large windows, connects seamlessly to the gourmet kitchen and dining area. The kitchen is equipped with a generous island, a walk-in pantry, and modern amenities.
The primary suite is also located on this level, offering privacy and comfort with a spa-like ensuite bathroom and a walk-in closet. Additional features include a mudroom, laundry room, home office, and multiple decks for outdoor relaxation.
Upstairs, you’ll find four more bedrooms, each with access to full bathrooms. A second laundry room on this floor adds convenience, while a bridge-like walkway adds architectural interest and a unique vantage point within the home.
Pin It!
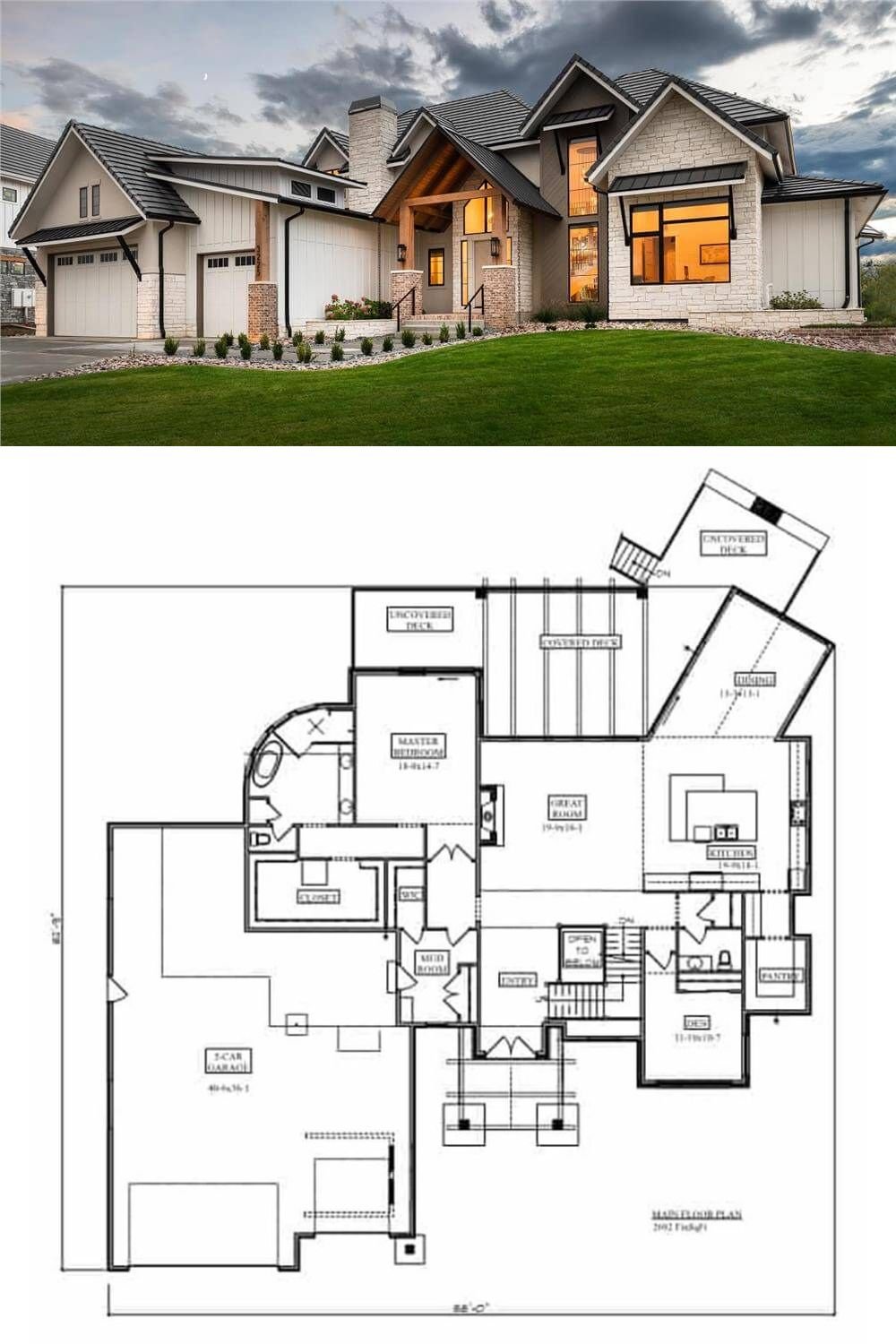
The Plan Collection – Plan 161-1206







