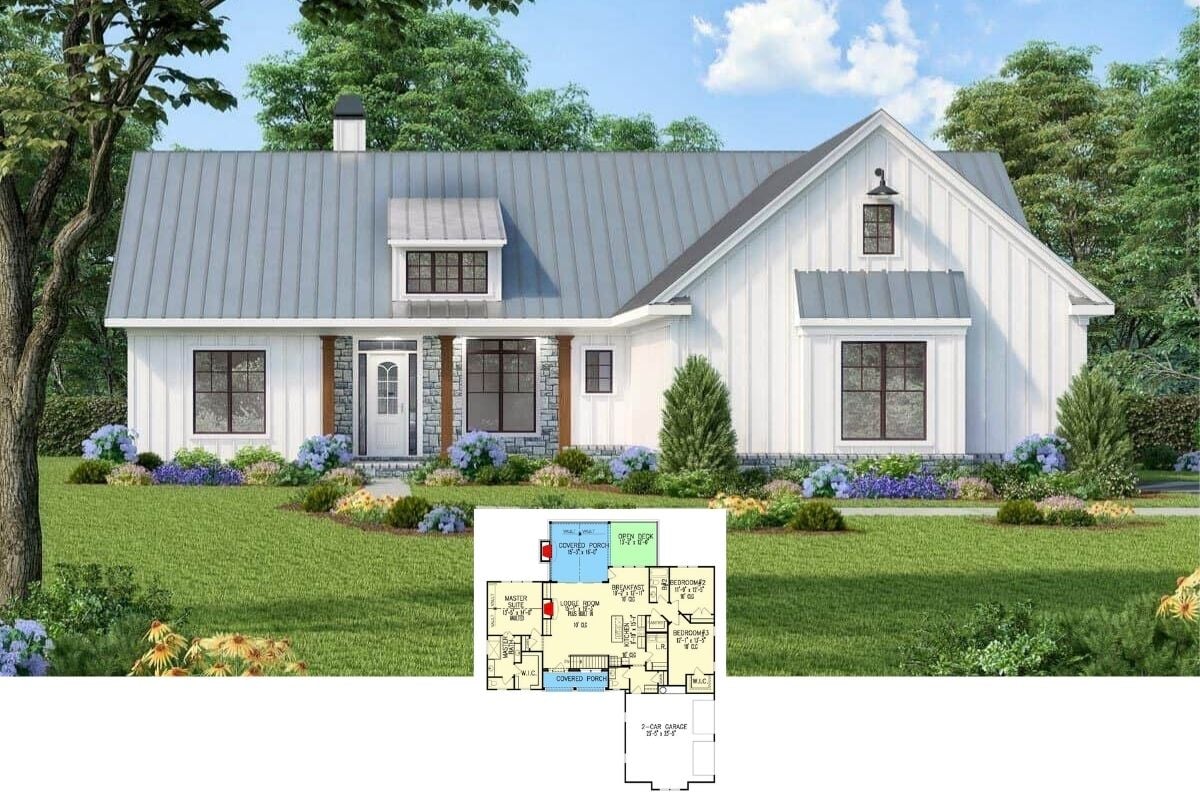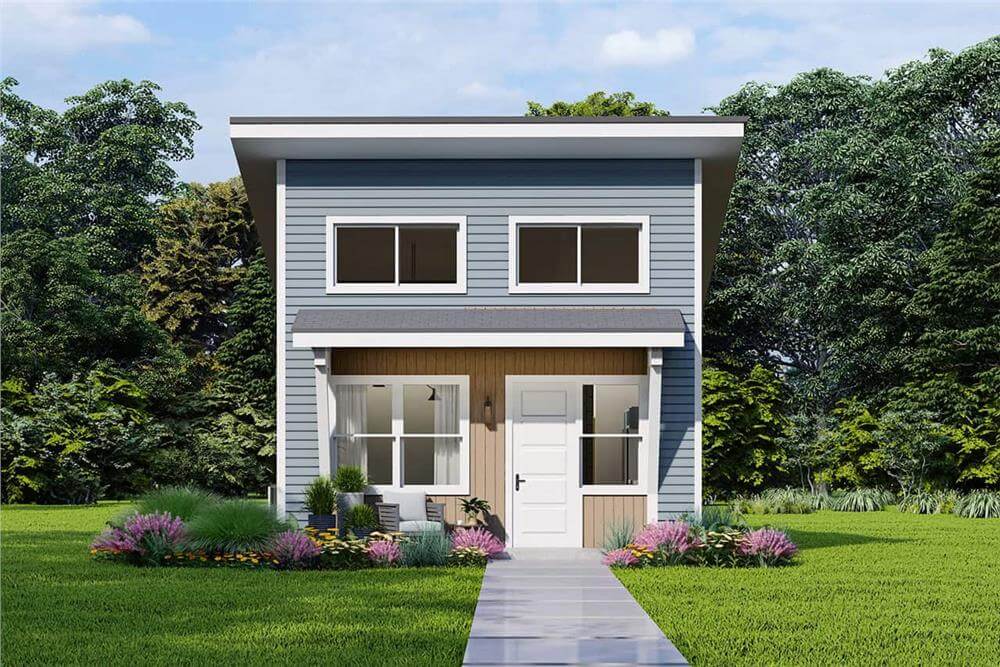
Would you like to save this?
Specifications
- Sq. Ft.: 560
- Bedrooms: 1
- Bathrooms: 1
- Stories: 1
Main Level Floor Plan

Left View

🔥 Create Your Own Magical Home and Room Makeover
Upload a photo and generate before & after designs instantly.
ZERO designs skills needed. 61,700 happy users!
👉 Try the AI design tool here
Rear View
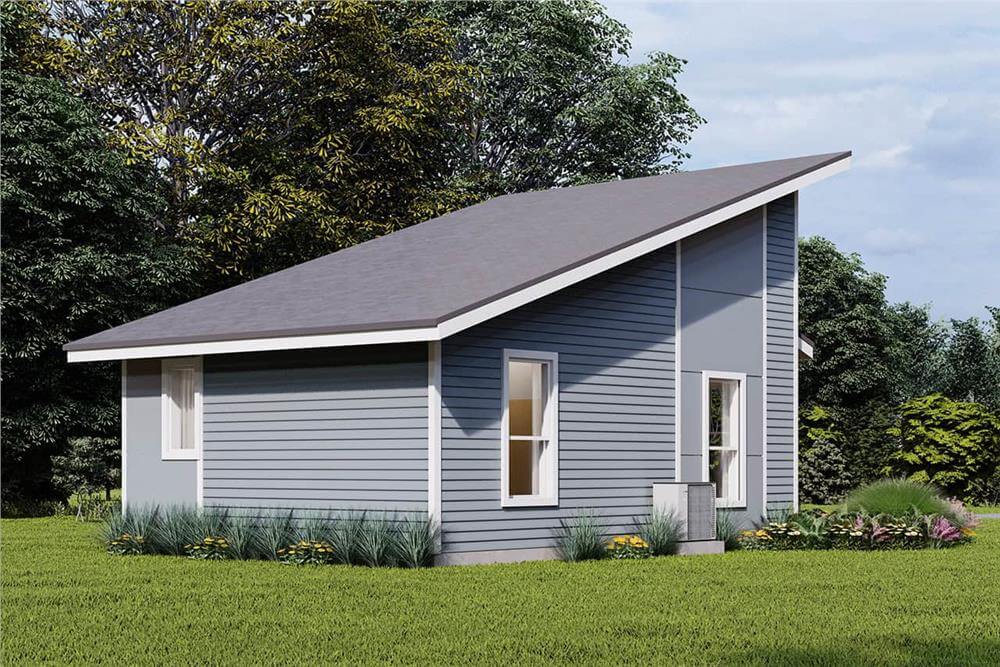
Living Room

Living Room

Kitchen
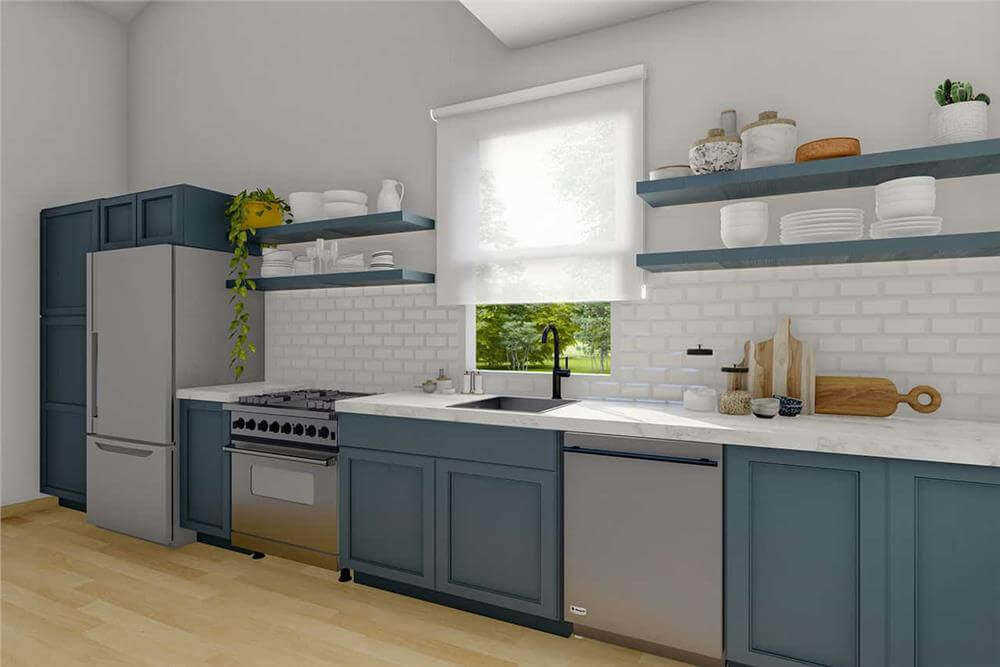
Would you like to save this?
Primary Bedroom

Right Elevation
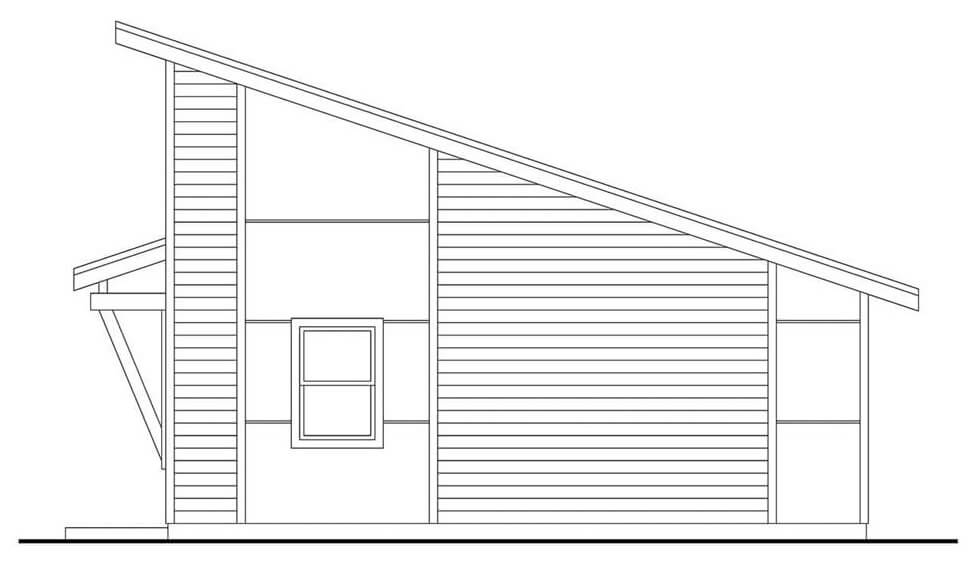
Left Elevation

Rear Elevation

Details
Horizontal lap siding, warm wood accents, and white trims framing the windows and front door add stylish flair to this contemporary-style home. A sleek front porch, crowned by a modern metal awning, enhances the home’s inviting entrance.
As you step inside, a vaulted kitchen greets you. It features an elongated counter, a built-in pantry, and a large sink beneath the window offering expansive views of the side yard. A barn door on the left reveals the living room. It has a sloped ceiling and large windows that bring in abundant sunlight and capture picturesque views.
The bedroom is tucked on the home’s rear for privacy. It neighbors the laundry closet and shared full bathroom.
Pin It!

The Plan Collection Plan 108-2120




