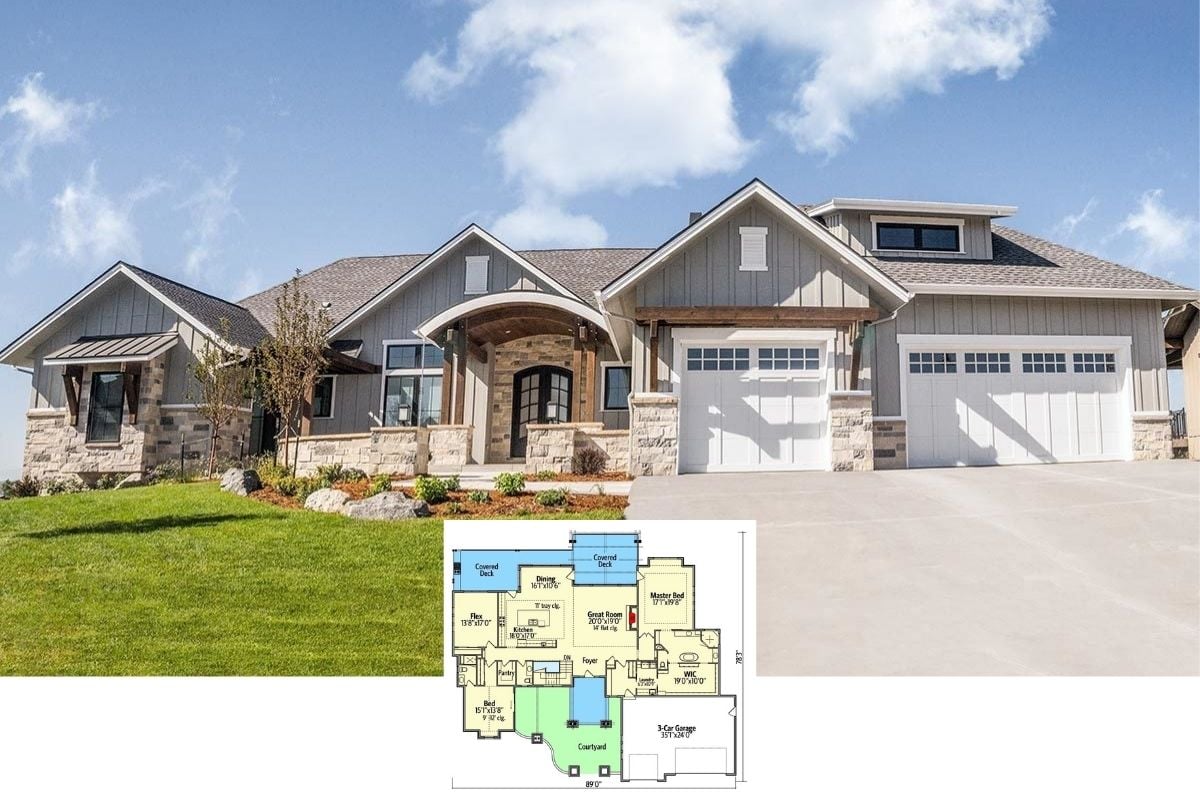
Would you like to save this?
Specifications
- Sq. Ft.: 2,706
- Bedrooms: 3
- Bathrooms: 2.5
- Stories: 1
- Garage: 3
Main Level Floor Plan

Front View

🔥 Create Your Own Magical Home and Room Makeover
Upload a photo and generate before & after designs instantly.
ZERO designs skills needed. 61,700 happy users!
👉 Try the AI design tool here
Garage

Entry

Living Room

Living Room

Would you like to save this?
Living Room

Office

Office

Craft Room

Dining Area

Dining Area

Kitchen

Kitchen

🔥 Create Your Own Magical Home and Room Makeover
Upload a photo and generate before & after designs instantly.
ZERO designs skills needed. 61,700 happy users!
👉 Try the AI design tool here
Primary Bedroom

Primary Bathroom

Primary Shower

Mudroom

Laundry Room

Would you like to save this?
Bedroom

Bathroom

Rear View

Outdoor Living Space

Pool

Front Elevation

Right Elevation

Left Elevation

Rear Elevation

Details
This sprawling contemporary Southwest home boasts a striking facade with a clean stucco exterior, stone accents, flat rooflines, and sleek windows that bathe the interior with natural light. It includes a covered entry and a 3-car front-loading garage that connects to the home through the mudroom.
As you step inside, a foyer with a coat closet greets you. On its right is a home office that provides a quiet space for work or study.
The living room, dining area, and kitchen are open to each other at the back of the home. There’s a fireplace for an inviting ambiance and a rear door extends the entertaining space onto an expansive patio for a seamless indoor-outdoor living.
The primary suite lies on the right wing. It comes with private patio access, a well-appointed bath, and a walk-in closet that conveniently connects to the laundry room.
Across the home, two more bedrooms reside and share a centrally located hall bath.
Pin It!

Architectural Designs Plan 833014WAT






