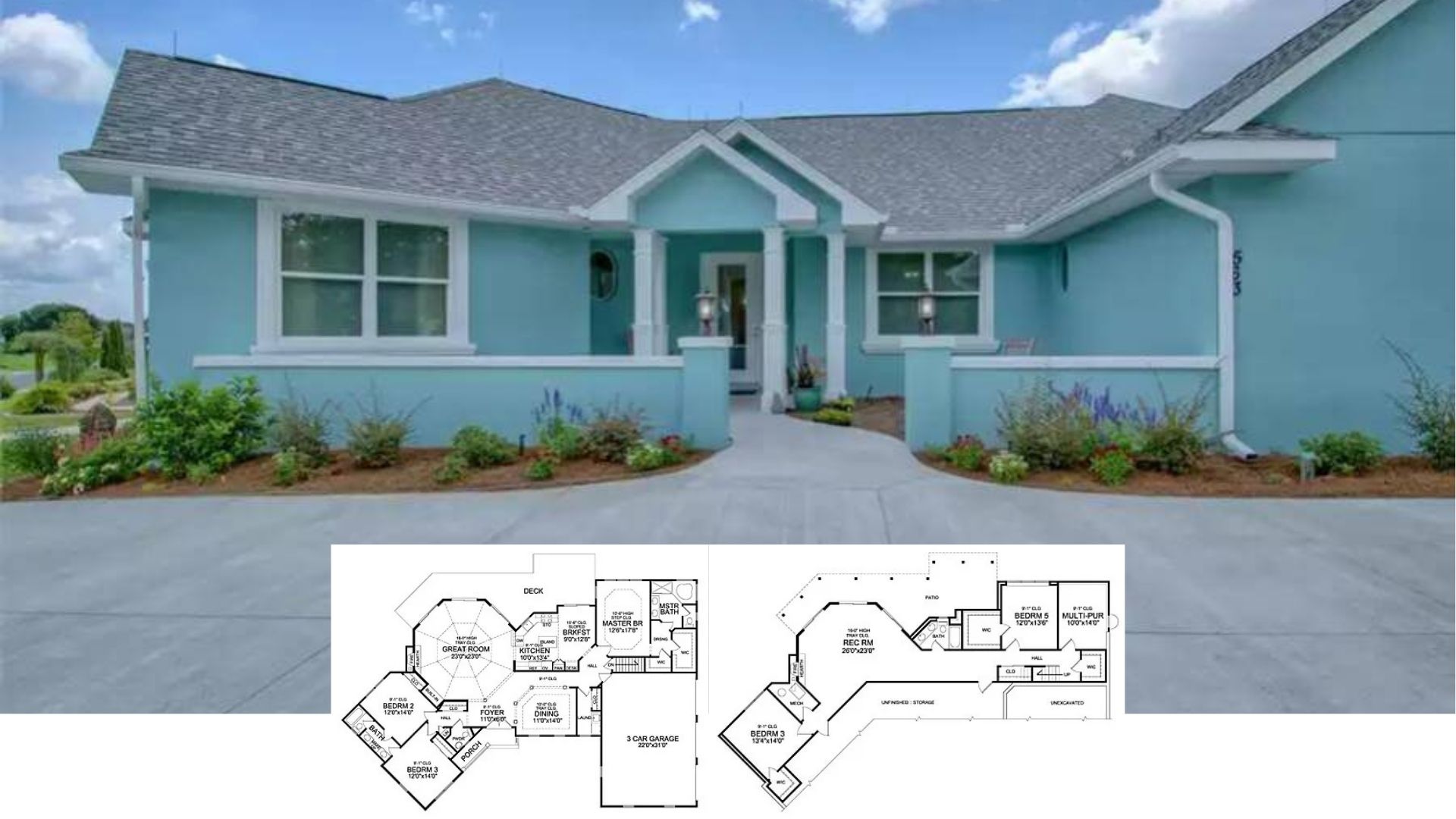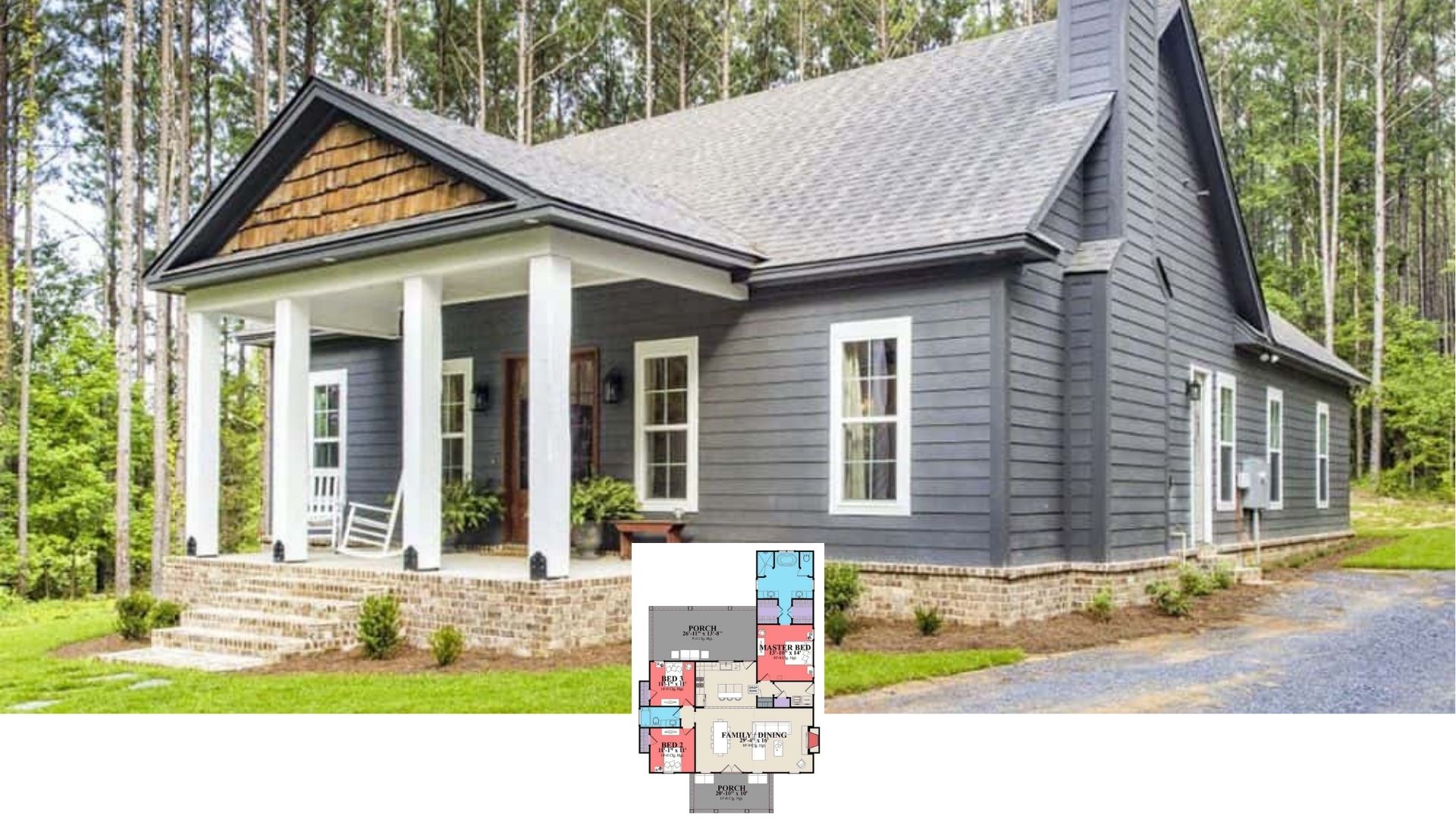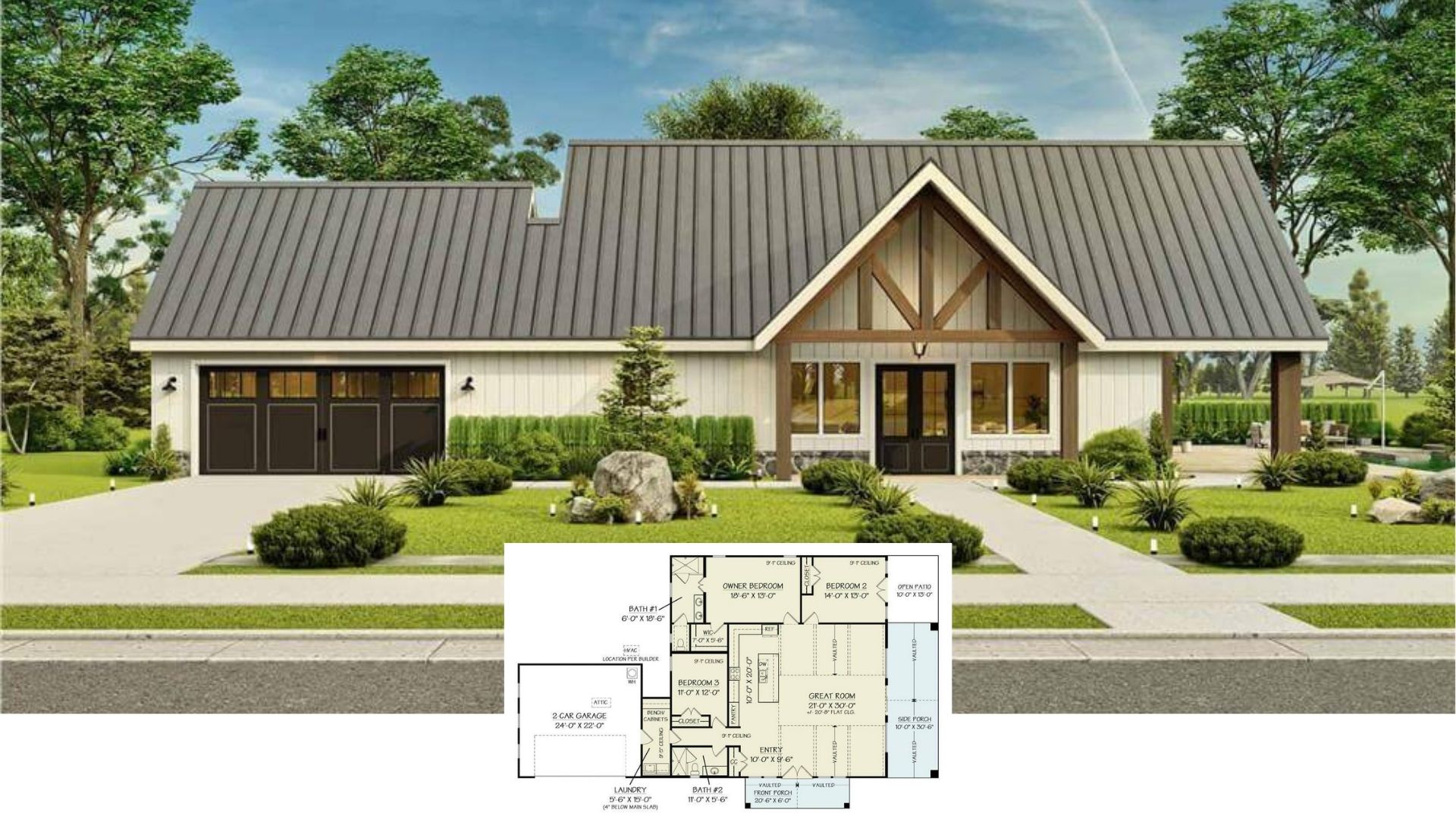
Specifications
- Sq. Ft.: 2,767
- Bedrooms: 2-5
- Bathrooms: 2.5
- Stories: 1
- Garage: 4
Main Level Floor Plan

Lower Level Floor Plan

Rear View

Covered Deck

Patio

Front Entry

Foyer

Great Room

Kitchen

Kitchen

Primary Bedroom

Wet Bar

Details
This contemporary ranch-style home blends modern elegance with rustic charm. The exterior features a combination of light vertical siding and striking stone accents, creating a balanced and sophisticated façade. A covered front entryway and an expansive deck at the rear provide inviting spaces for outdoor living.
Inside, the great room seamlessly flows into the dining area and gourmet kitchen, which features a large island and walk-in pantry. A mudroom and laundry room near the garage entrance provide practical storage and organization. The rear covered deck extends the living space outdoors, perfect for dining or relaxing.
The primary suite includes a spacious walk-in closet, a well-appointed bath, and private access to the rear deck. An additional bedroom and a private den offer flexible living spaces, perfect for guests or a home office.
The finished basement is designed for recreation and comfort, featuring a large recreation area ideal for family activities and gatherings. A built-in bar adds to the entertainment appeal, while a dedicated game nook provides extra space for leisure. Three additional bedrooms offer privacy for family members or guests, each conveniently located near full bathrooms. The walk-out patio ensures easy access to outdoor spaces, enhancing the home’s indoor-outdoor flow.
Pin It!

The Plan Collection – Plan 161-1154






