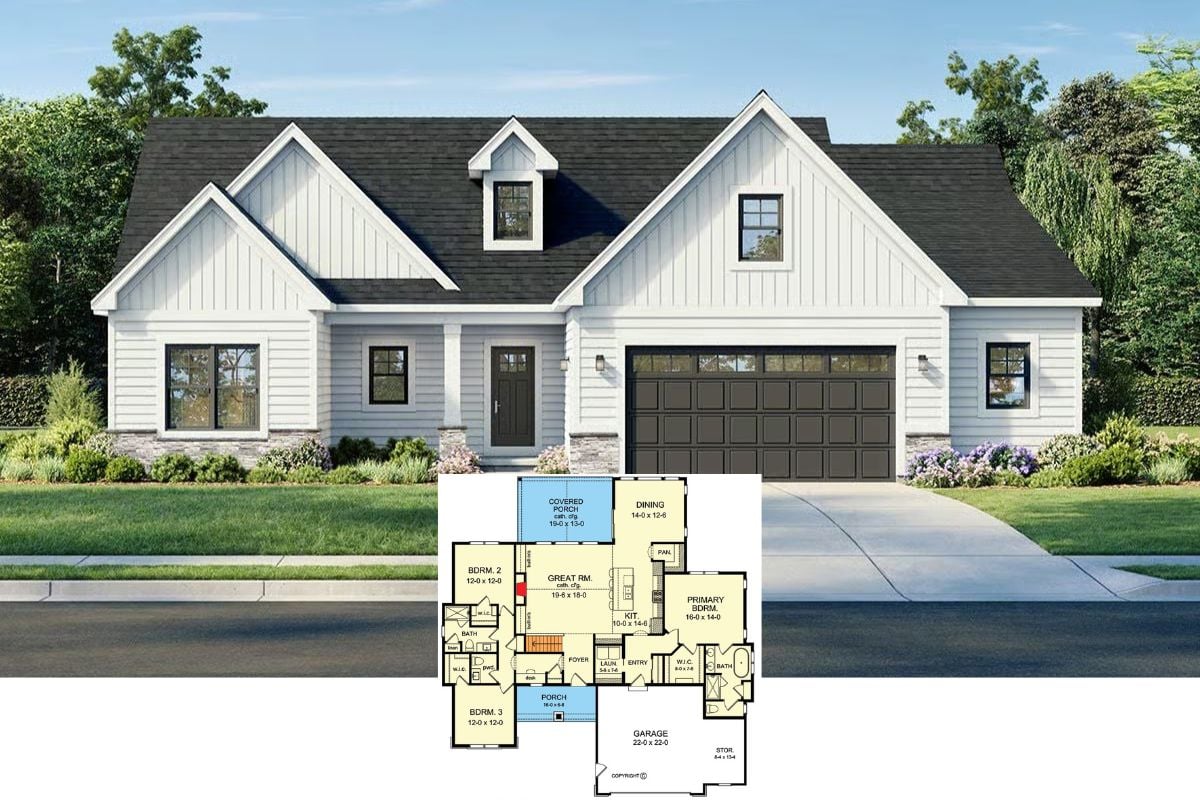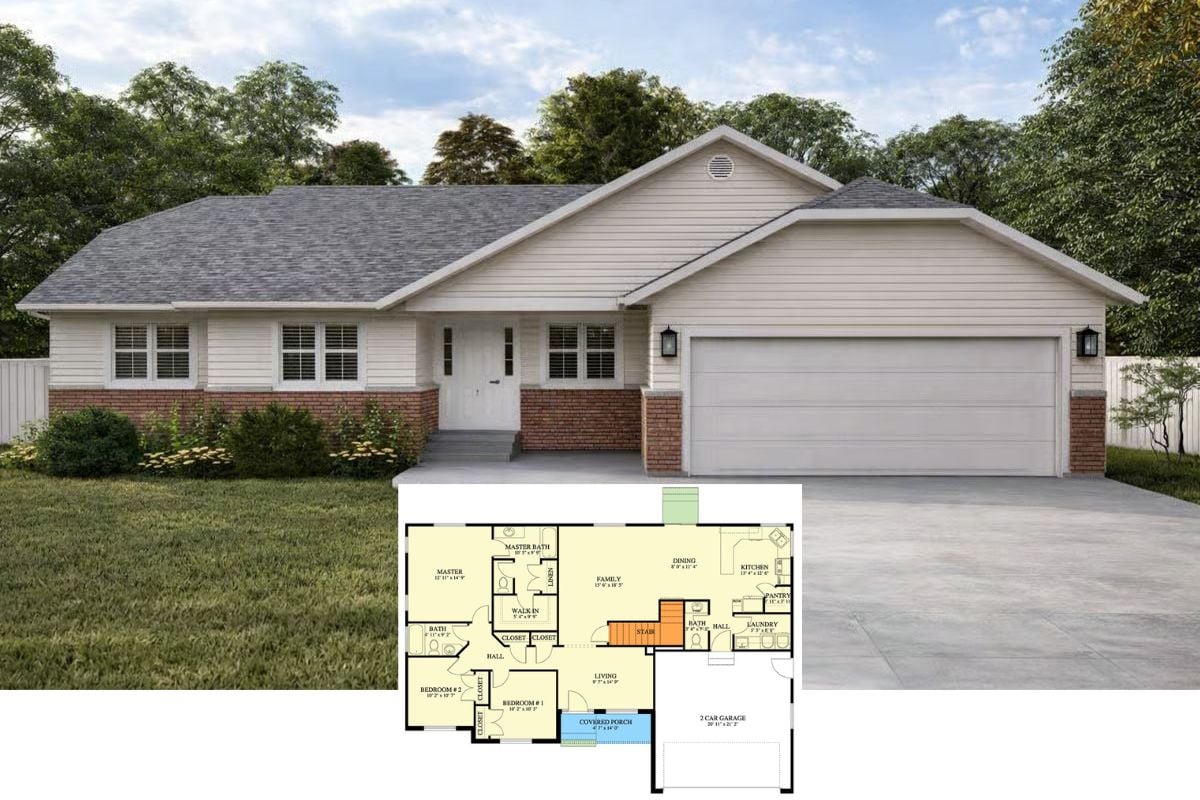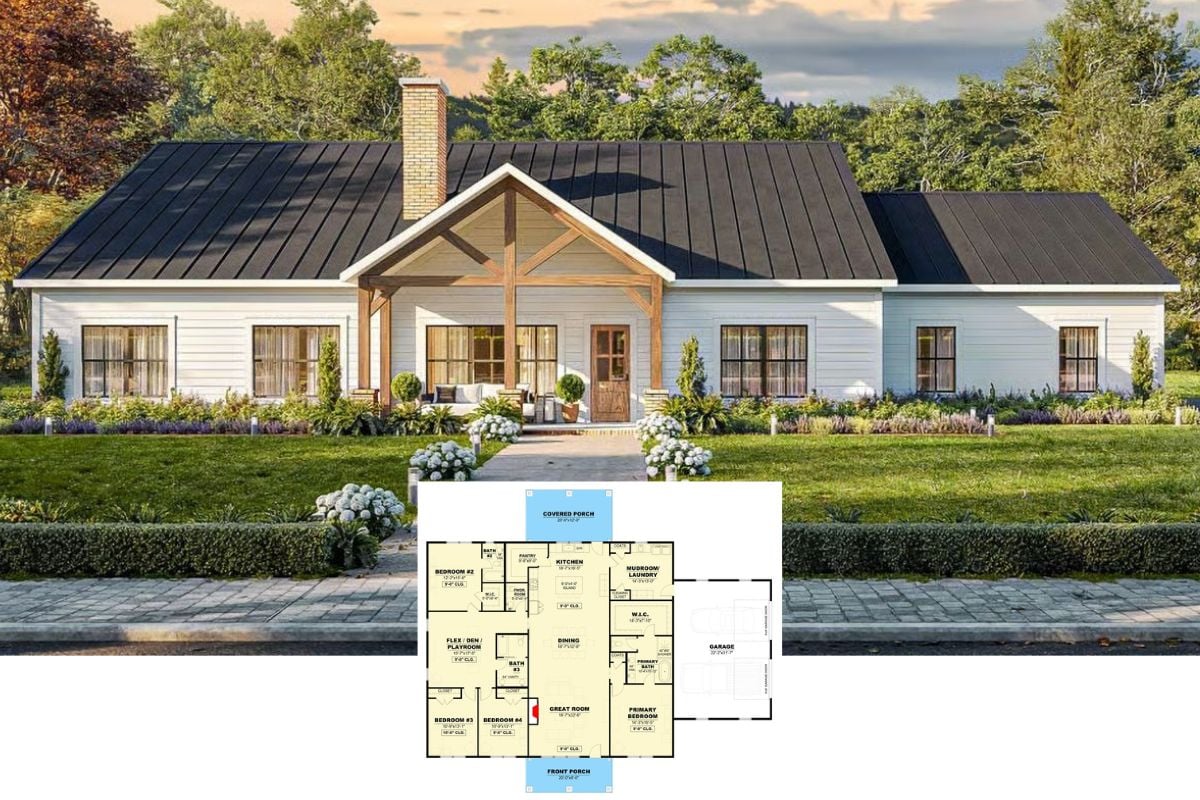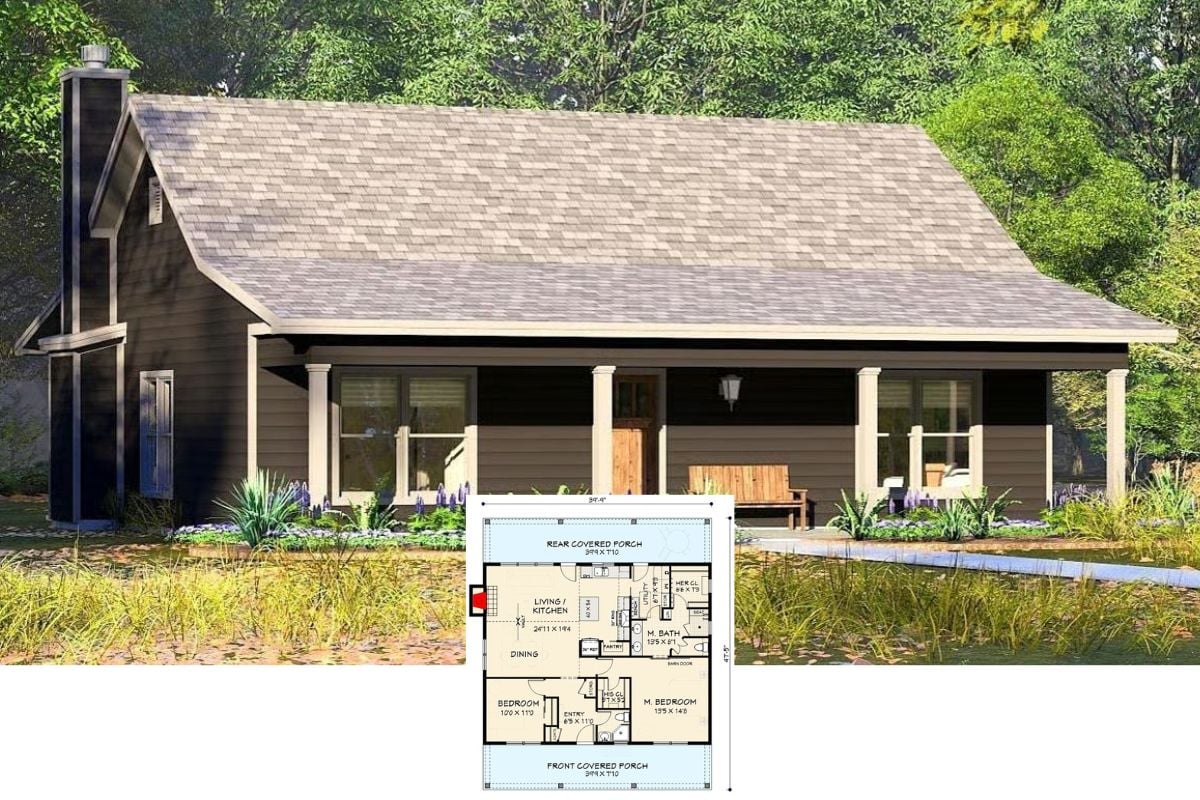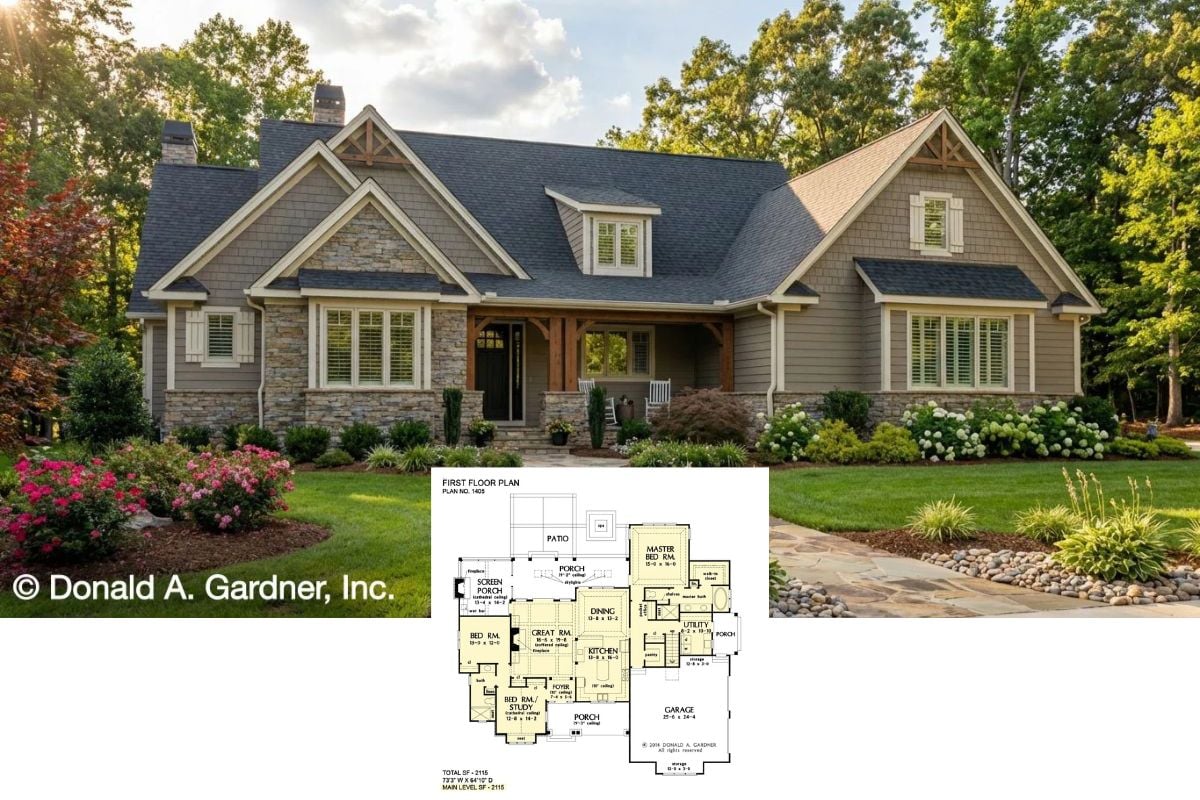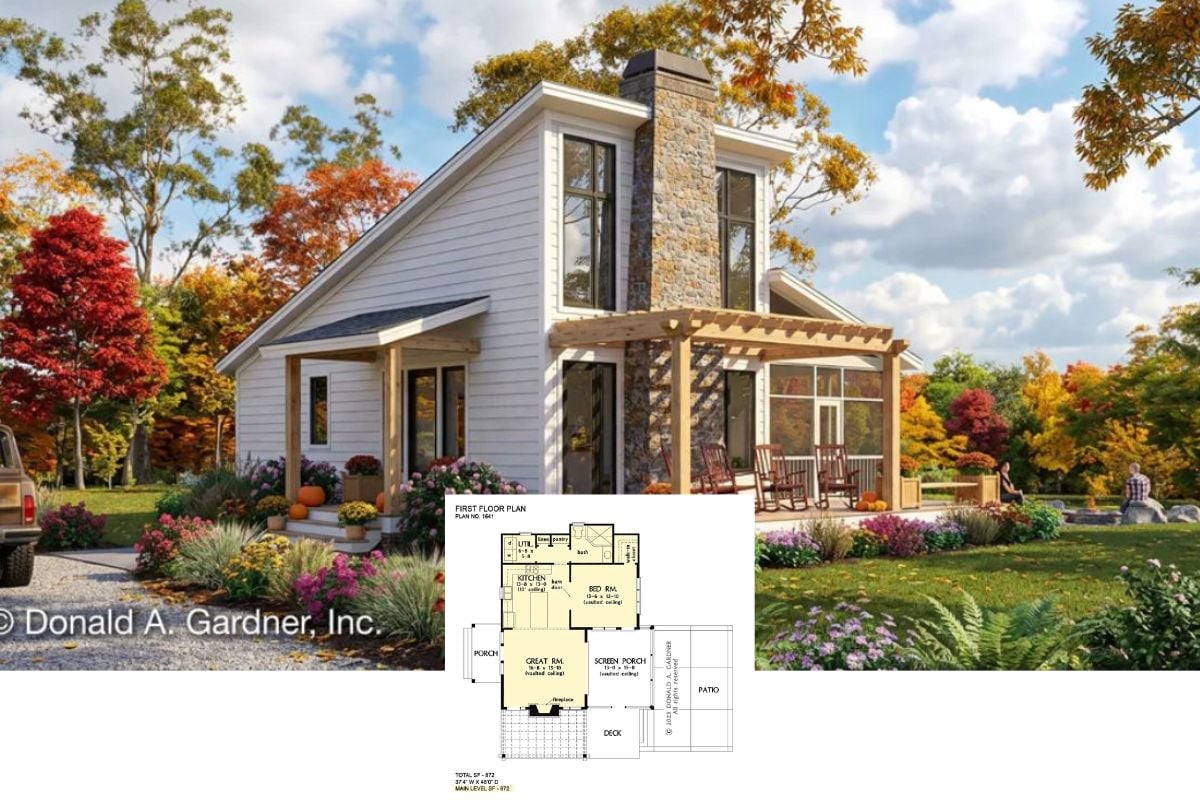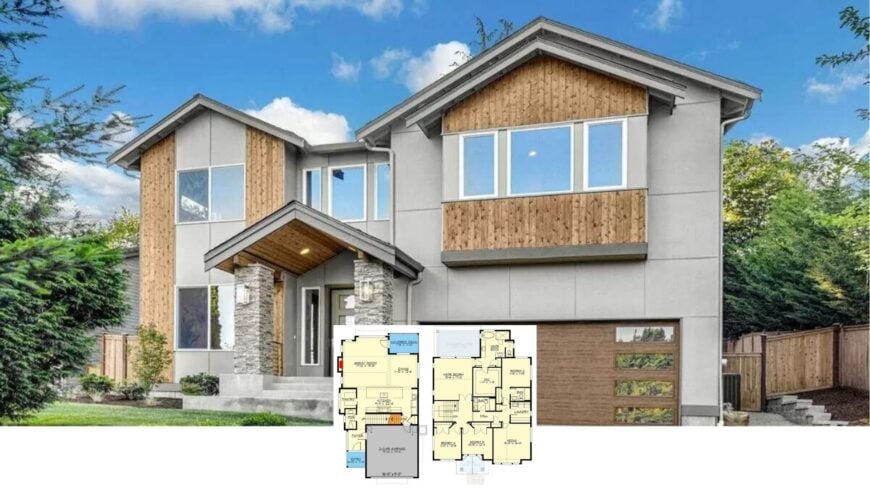
Would you like to save this?
Spanning roughly 3,136 square feet, this four-bedroom, four bathroom residence marries Craftsman soul with contemporary polish. We’re welcomed by towering stone columns, generous glazing, and a two-car garage that hints at the thoughtfully planned interiors.
Inside, an open kitchen flows into a vaulted great room and out to a covered deck, setting the stage for everything from big gatherings to quiet Sunday mornings. The layout is rounded out by a main-level primary suite, an upstairs media retreat, and work-from-home office space bathed in woodland views.
Check Out the Contemporary Craftsman Facade with Striking Stone Columns

Call it Modern Craftsman: classic gables, tapered stone piers, and wood accents meet clean lines, large windows, and a seamless indoor-outdoor rhythm.
That fusion delivers the warmth we expect from Craftsman homes while embracing the light, open planning that today’s households crave, guiding us through each photo and floor-plan detail to follow.
Explore This Thoughtfully Designed Craftsman Floor Plan Featuring an Open Kitchen and Great Room

This floor plan highlights a flow from the foyer into a great room, perfectly suited for entertaining. The kitchen is centrally positioned, making it easy to serve the adjacent dining area and offering access to a covered deck for al fresco dining.
Practical features like a pantry and two-car garage add convenience, enhancing the home’s functional design.
Step Into This Craftsman Floor Plan with a Snug Media Room

This upper floor layout offers a well-planned arrangement of four bedrooms, including a master suite with direct access to outdoor living. The media room serves as a versatile space for relaxation, thoughtfully located for convenience.
A strategically placed laundry area and three bathrooms ensure that functionality meets comfort throughout this home.
Source: Architectural Designs – Plan 23974JD
Wow, Look at Those Stone Columns Inviting You In

Kitchen Style?
This entryway showcases the Craftsman style with imposing stone columns that anchor the design. Above, a wooden overhang with recessed lighting adds warmth and guides visitors to the modern front door. Flanking windows enhance the sense of openness, offering glimpses of the inviting interiors.
Welcome to the Inviting Entryway with Stunning Glass-Paneled Door

This entryway sets the stage with a glass-paneled door that allows for a flood of natural light, leading you into the heart of the home. The hallway features sleek wood flooring that seamlessly connects to the wider living areas, creating a cohesive flow.
Subtle decor elements such as a patterned rug and minimalist accents on the walls add warmth and a welcoming touch.
Inviting Living Room with a Stylish Slate Fireplace and Built-In Shelving

This living room radiates warmth with its slate fireplace, acting as a focal point that contrasts beautifully with the soft neutral decor. Flanking the fireplace are wooden built-in shelves and cabinets, adding both functionality and aesthetic appeal.
The arrangement of plush seating and earth-toned accents creates a welcoming space perfect for relaxation or small gatherings.
Look at the Natural Wood Accents Adding Warmth to This Open Living Area

Home Stratosphere Guide
Your Personality Already Knows
How Your Home Should Feel
113 pages of room-by-room design guidance built around your actual brain, your actual habits, and the way you actually live.
You might be an ISFJ or INFP designer…
You design through feeling — your spaces are personal, comforting, and full of meaning. The guide covers your exact color palettes, room layouts, and the one mistake your type always makes.
The full guide maps all 16 types to specific rooms, palettes & furniture picks ↓
You might be an ISTJ or INTJ designer…
You crave order, function, and visual calm. The guide shows you how to create spaces that feel both serene and intentional — without ending up sterile.
The full guide maps all 16 types to specific rooms, palettes & furniture picks ↓
You might be an ENFP or ESTP designer…
You design by instinct and energy. Your home should feel alive. The guide shows you how to channel that into rooms that feel curated, not chaotic.
The full guide maps all 16 types to specific rooms, palettes & furniture picks ↓
You might be an ENTJ or ESTJ designer…
You value quality, structure, and things done right. The guide gives you the framework to build rooms that feel polished without overthinking every detail.
The full guide maps all 16 types to specific rooms, palettes & furniture picks ↓
This open-concept living space blends modern elegance with subtle Craftsman touches, creating a seamless flow from the kitchen to the living room.
The wood accents, including the unique coffee table and dining hutch, inject warmth into the neutral palette, complementing the cabinetry and stainless steel appliances. Generous windows ensure ample light, enhancing the ambiance.
Wow, This Polished Kitchen Island is Perfect for Casual Dining

This kitchen is a blend of contemporary style and functionality, featuring an island with understated wood accents. The trio of pendant lights adds visual interest while illuminating the spacious countertop, ideal for casual meals or meal prep.
Stainless steel appliances and minimalist cabinetry maintain a crisp, clean aesthetic that’s both practical and elegant.
Notice the Spacious Kitchen Island Perfect for Social Gatherings

This kitchen blends functionality with style, featuring a large central island that invites casual meals and conversation. Sleek pendant lighting highlights the island, while light wood and white cabinetry maintain a clean, modern aesthetic.
The open plan seamlessly connects to the dining area, creating an effortless flow that’s ideal for hosting.
This Dining Room Features a Gorgeous Built-In Buffet and Natural Light

The dining room highlights a beautifully crafted built-in buffet, adding both style and storage. A round wooden table with textured chairs creates an inviting setting, perfect for intimate meals. Expansive windows flood the space with natural light, enhancing its modern Craftsman charm.
Step Into This Bright Home Office with Woodland Views

This home office features a design, highlighted by a white desk with gold accents and a chair that invites productivity. Large windows offer serene views of the surrounding trees, creating a tranquil atmosphere that’s perfect for focused work.
The adjacent space, enhanced by contemporary artwork and textured decor, seamlessly connects to the main office area, blending style and functionality.
Relax and Enjoy Nature from This Light-Filled Nook

This serene living space highlights expansive windows that frame lush, green views, creating a seamless connection to the outdoors. The cozy seating area, adorned with soft textures and earth-toned accents, invites relaxation and unwinding.
A modern round table by the window offers a perfect spot for sipping coffee while appreciating the tranquil surroundings.
Check Out the Nature Views from This Minimalist Room

🔥 Create Your Own Magical Home and Room Makeover
Upload a photo and generate before & after designs instantly.
ZERO designs skills needed. 61,700 happy users!
👉 Try the AI design tool here
This room’s clean lines and neutral palette create a versatile space ripe for personalization. The real standout is the trio of windows that frame picturesque views of the surrounding trees, inviting nature inside. The soft carpeting adds a touch of comfort, making it a serene spot for relaxation or creativity.
Maximize Views with These Thoughtful Window Choices

This room features strategically placed windows that frame beautiful outdoor scenes, bringing nature inside. The tall horizontal window adds a unique architectural touch, enhancing the room’s airy feel. Soft neutral walls and carpeting provide a versatile canvas, perfect for personalizing this serene space.
Hexagonal Tiles Steal the Show in This Contemporary Bathroom

This bathroom makes a bold statement with its hexagonal tiles, adding depth and interest to the shower space. The clean lines of the glass shower enclosure enhance the modern look, while a simple plant brings a touch of nature to the sleek decor.
A light wood vanity with a quartz countertop provides warmth and contrast, rounding out the contemporary design.
Discover the Clean Simplicity of This Craftsman Laundry Room

This laundry room combines functional design with a touch of Craftsman charm. Light wood cabinetry offers ample storage above the sleek, minimalist counter and sink area. The window brings in natural light, enhancing the room’s practical layout and soft, neutral palette.
Notice the Vaulted Ceiling and Peaceful Ambiance in This Bedroom

This bedroom exudes calm with its soft color palette and spacious layout, highlighted by a vaulted ceiling that adds an airy feel. Large windows frame serene views of lush greenery, filling the room with natural light.
A plush upholstered headboard and contemporary furnishings add a touch of elegance and comfort, creating a perfect retreat.
Explore This Spacious Craftsman Bathroom With Dual Vanity and Ample Storage

This bathroom features a dual vanity with wooden cabinetry that complements the soft neutral palette, adding a touch of Craftsman charm. Large mirrors enhance the sense of space, while modern fixtures provide a sleek, contemporary contrast.
Thoughtful touches like the decorative vase and minimalistic decor elevate the overall aesthetic, creating a serene and functional retreat.
Discover the Light Oak Cabinetry in This Craftsman-Style Bathroom

Would you like to save this?
This bathroom harmoniously blends Craftsman elements with contemporary design, featuring light oak cabinetry that brings warmth. The dual mirrors and sleek faucets add a modern touch, while the freestanding tub offers a touch of luxury.
Enhanced by ample natural light from the large window, the space feels open and inviting, perfect for a tranquil retreat.
Explore This Contemporary Craftsman Backyard with Covered Patio

The backyard of this modern Craftsman home features a covered patio, ideal for outdoor gatherings. Crisp horizontal siding and large windows enhance the home’s contemporary aesthetic while allowing natural light to stream into interior spaces.
The neatly manicured lawn and surrounding fence provide both privacy and a touch of greenery, complementing the home’s sleek exterior.
Source: Architectural Designs – Plan 23974JD

