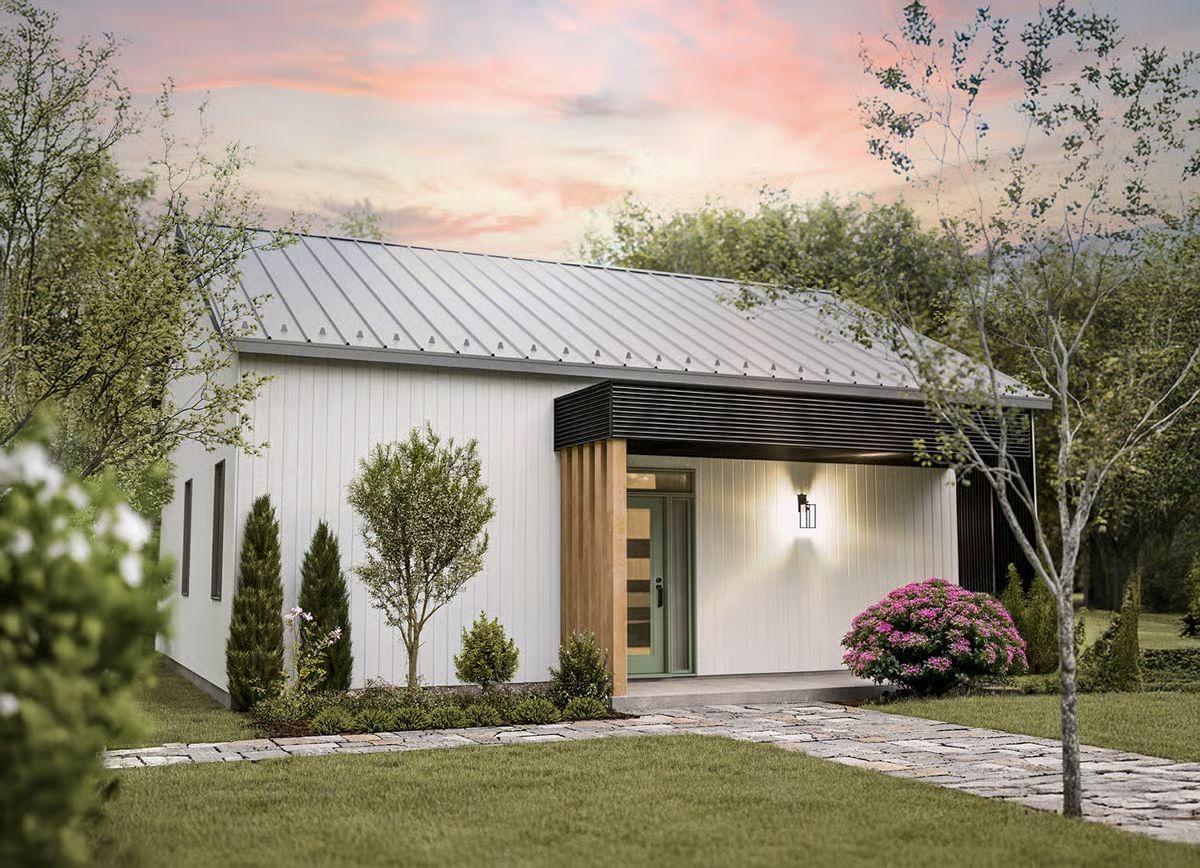
Would you like to save this?
Specifications
- Sq. Ft.: 1,276
- Bedrooms: 2-3
- Bathrooms: 1
- Stories: 1
The Floor Plan
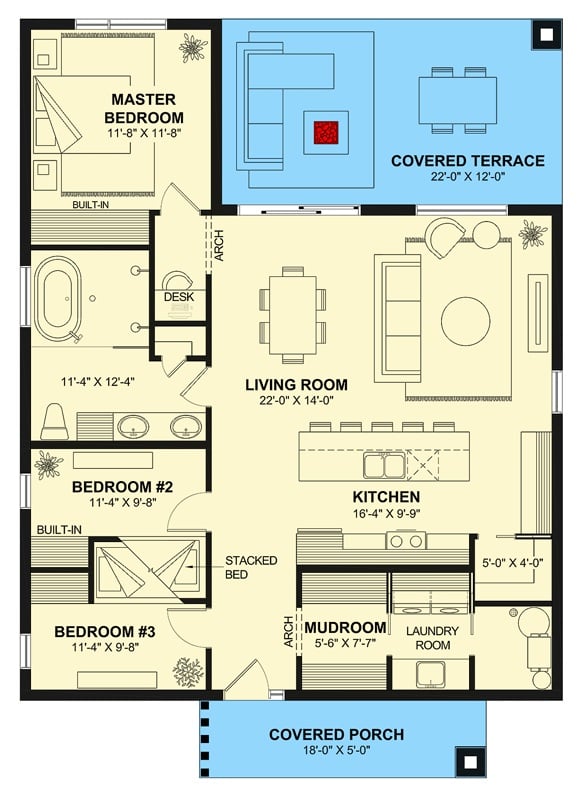
Rear View
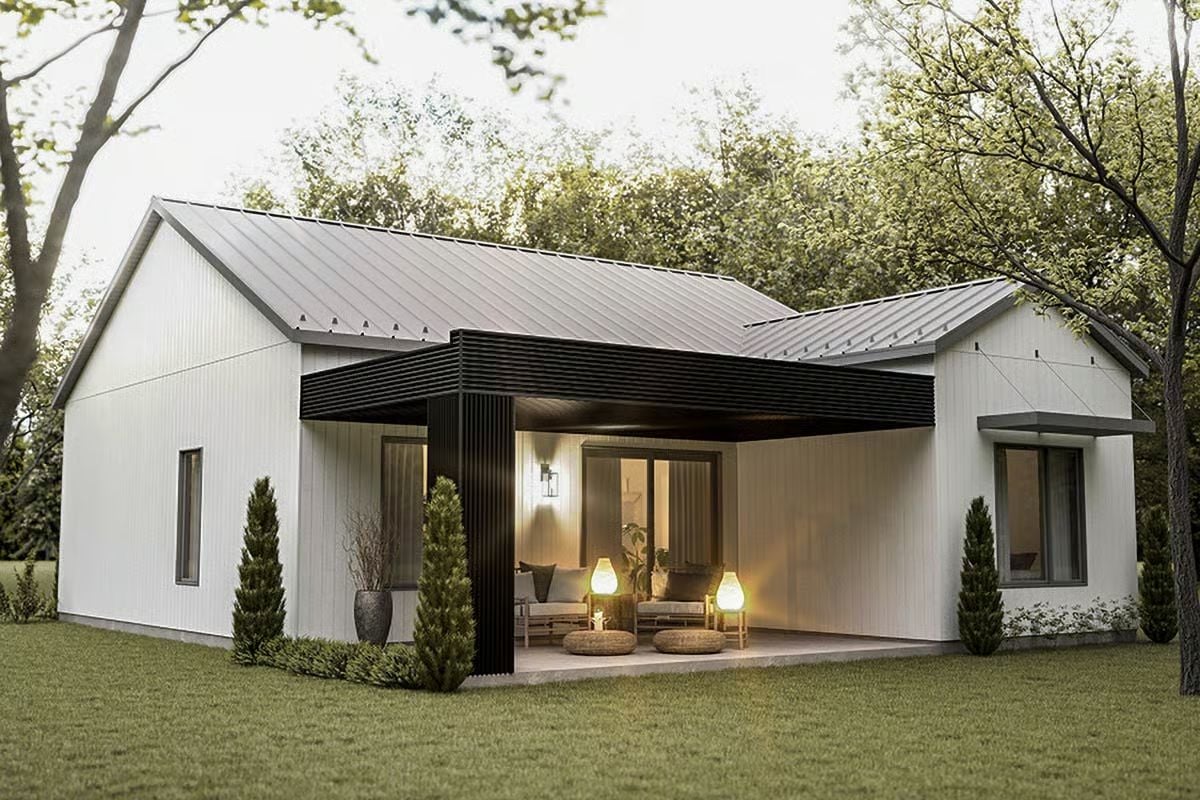
🔥 Create Your Own Magical Home and Room Makeover
Upload a photo and generate before & after designs instantly.
ZERO designs skills needed. 61,700 happy users!
👉 Try the AI design tool here
Dining Area
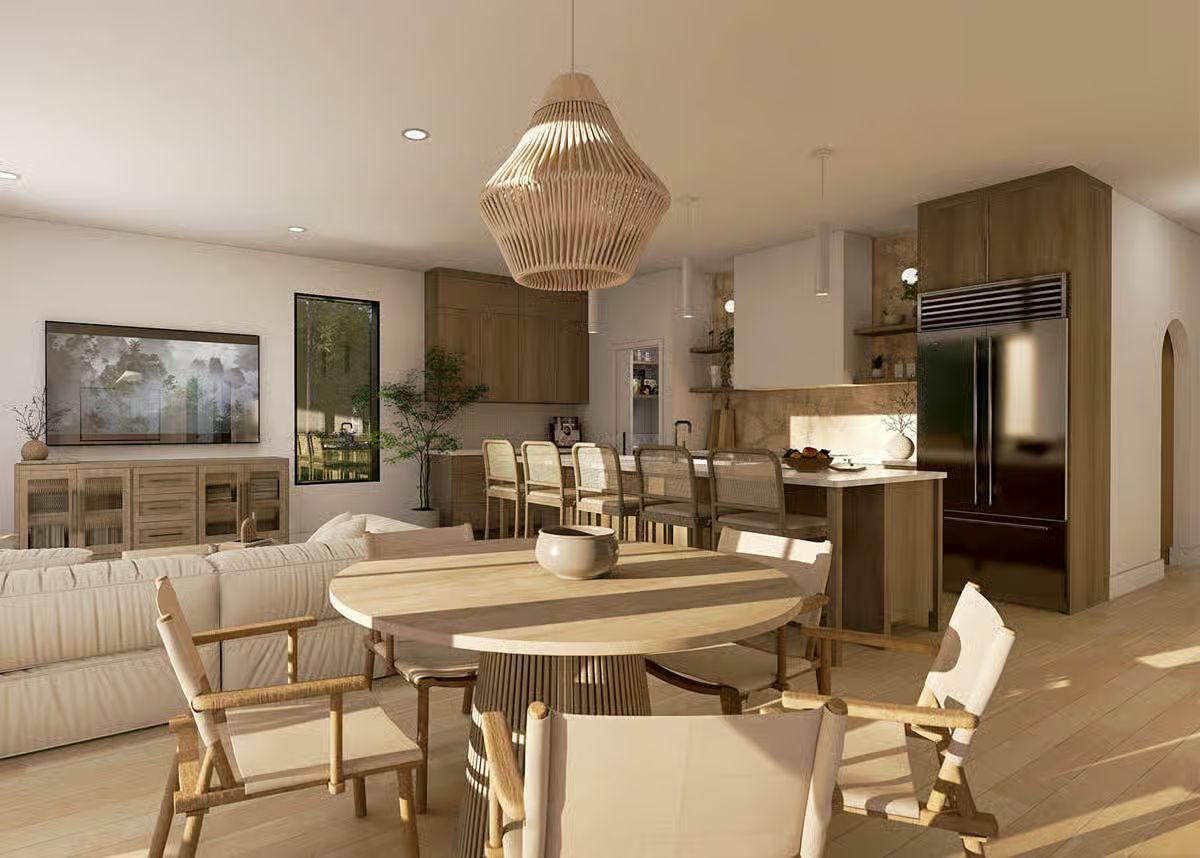
Kitchen
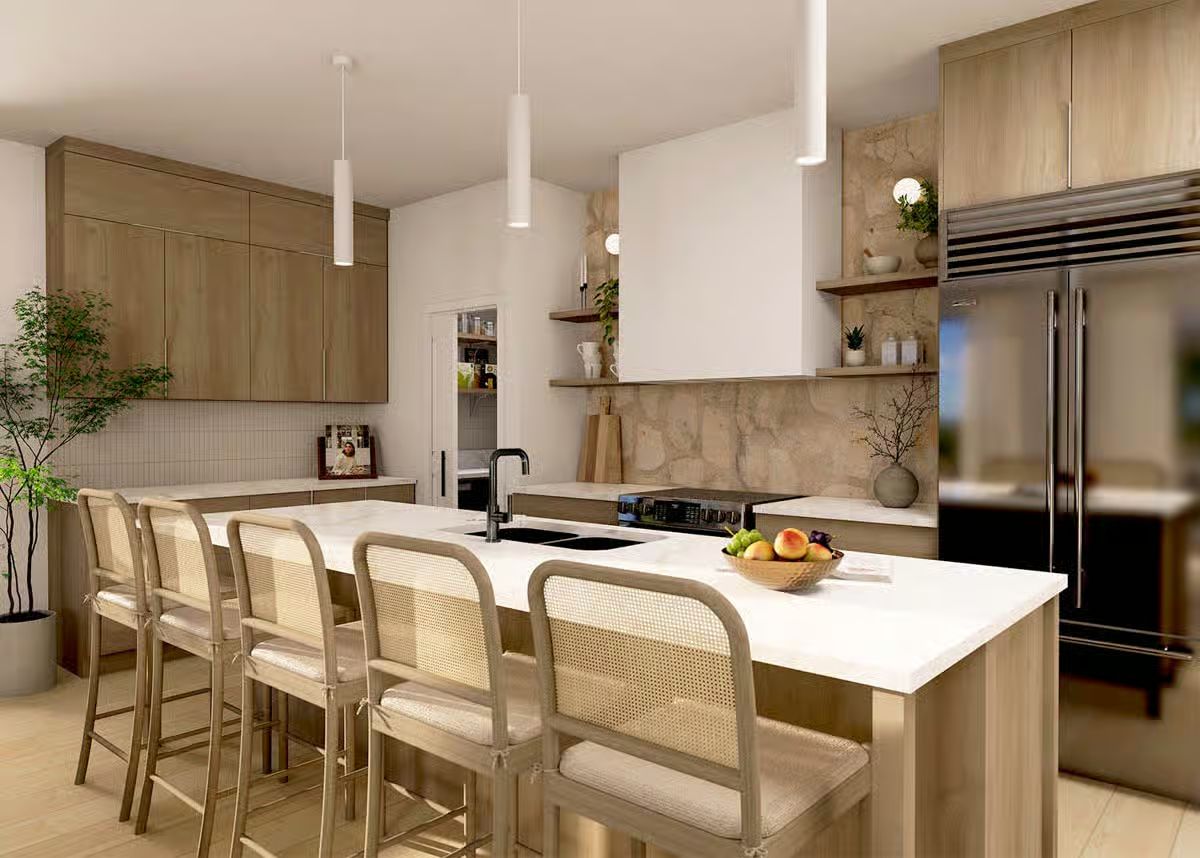
Living Room

Dining Area
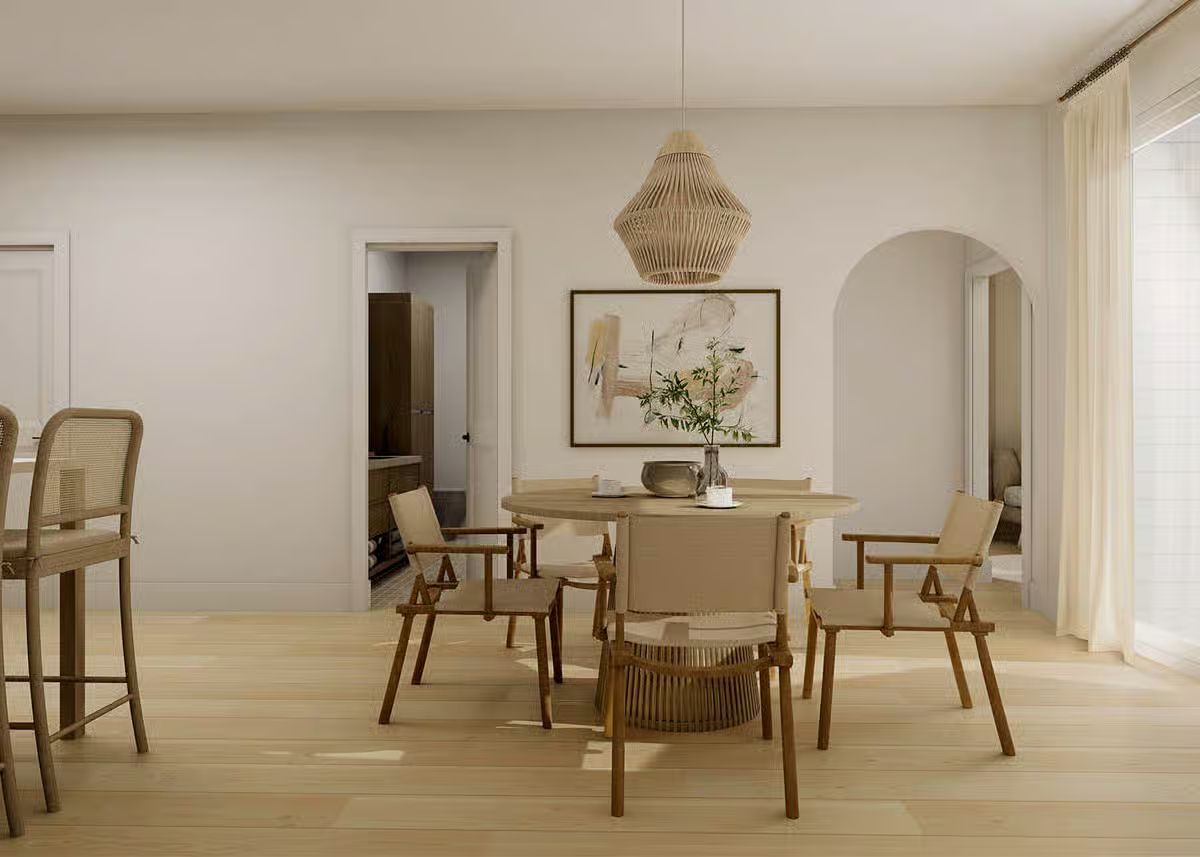
Would you like to save this?
Primary Bedroom
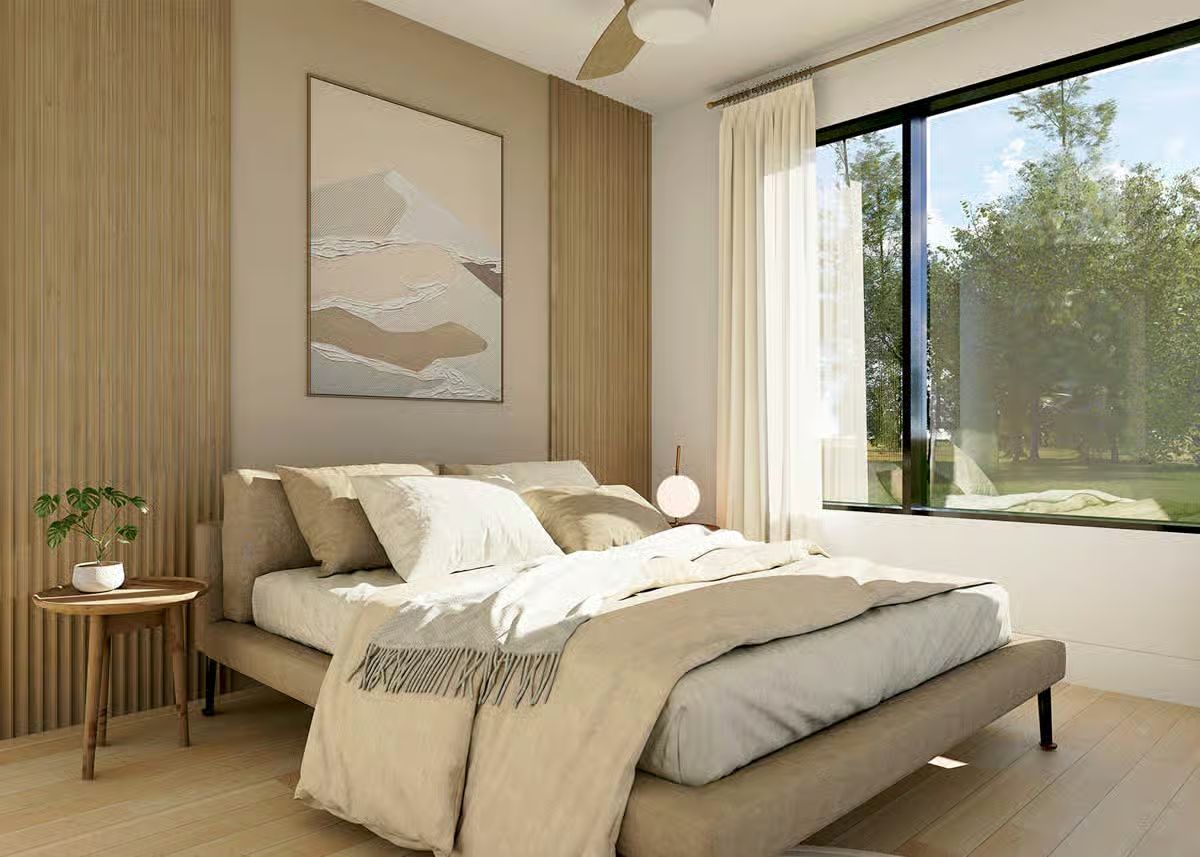
Primary Bathroom
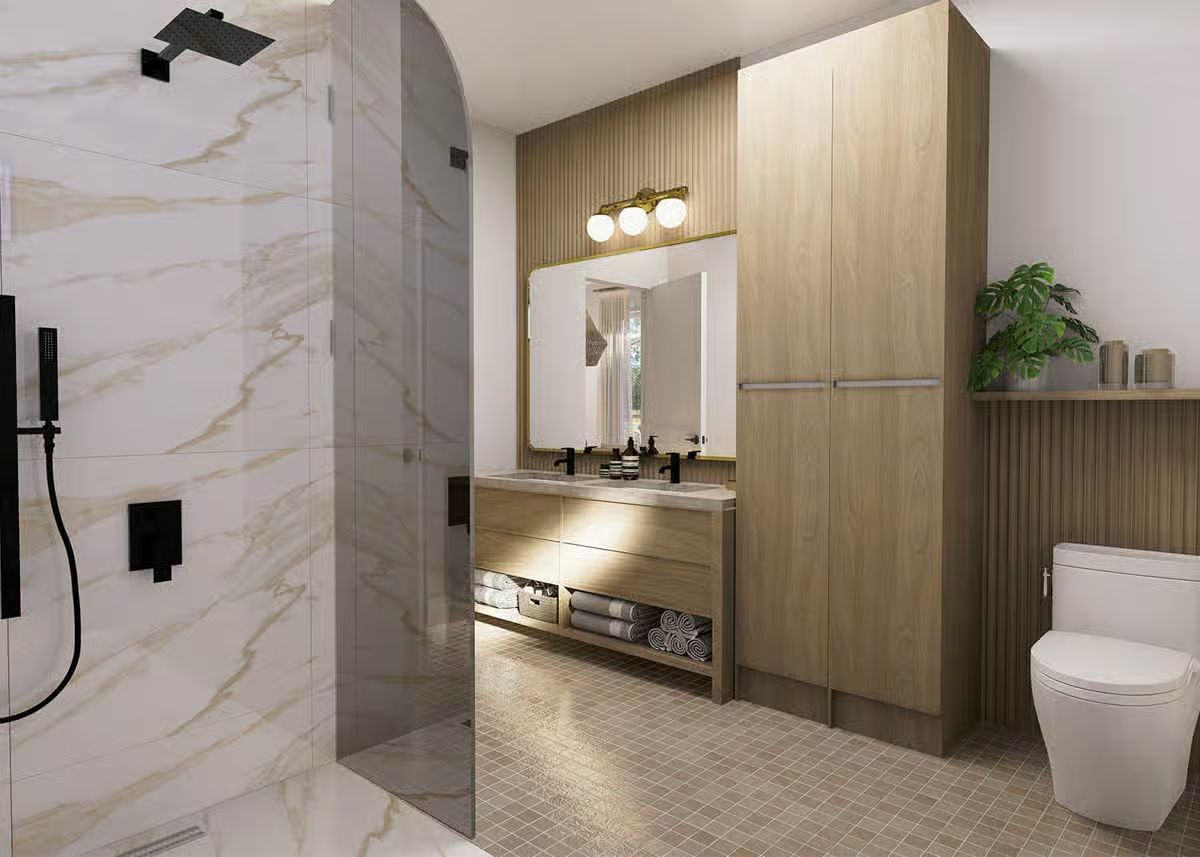
Primary Bathroom
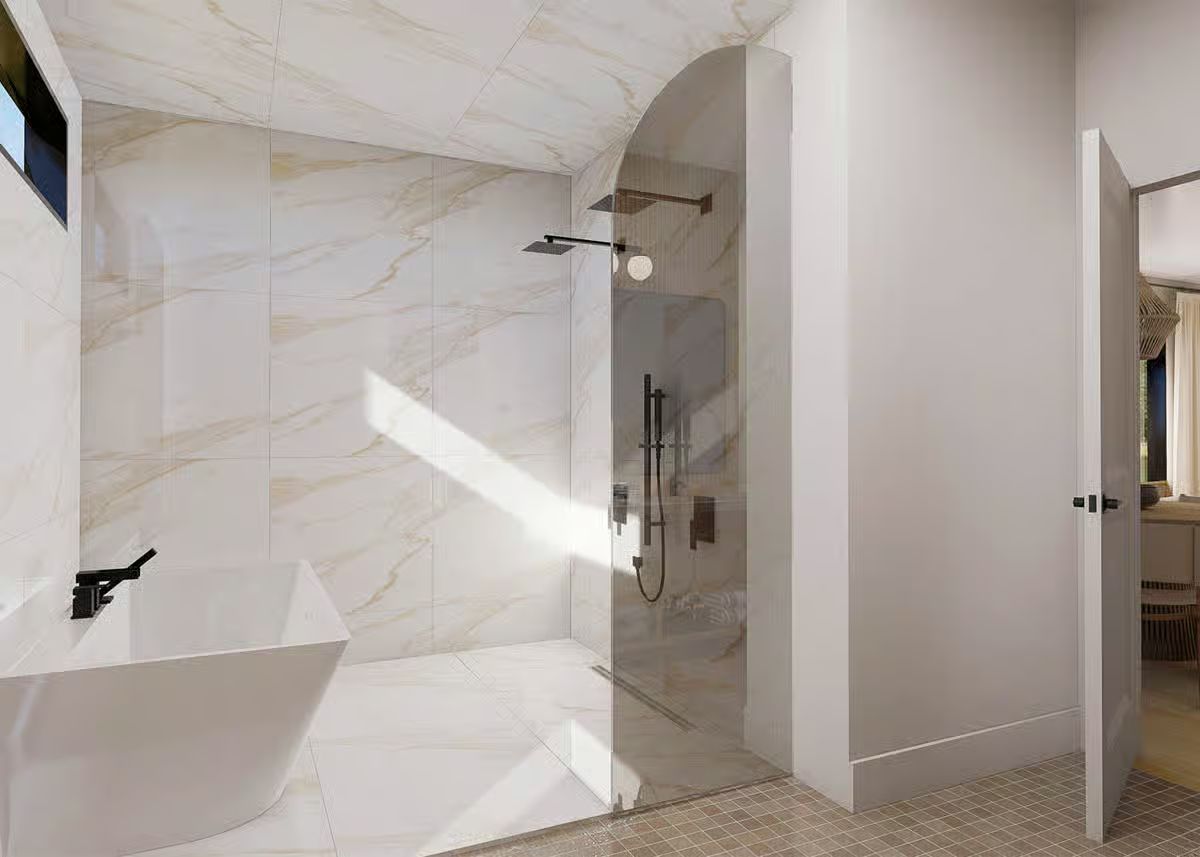
Laundry Room
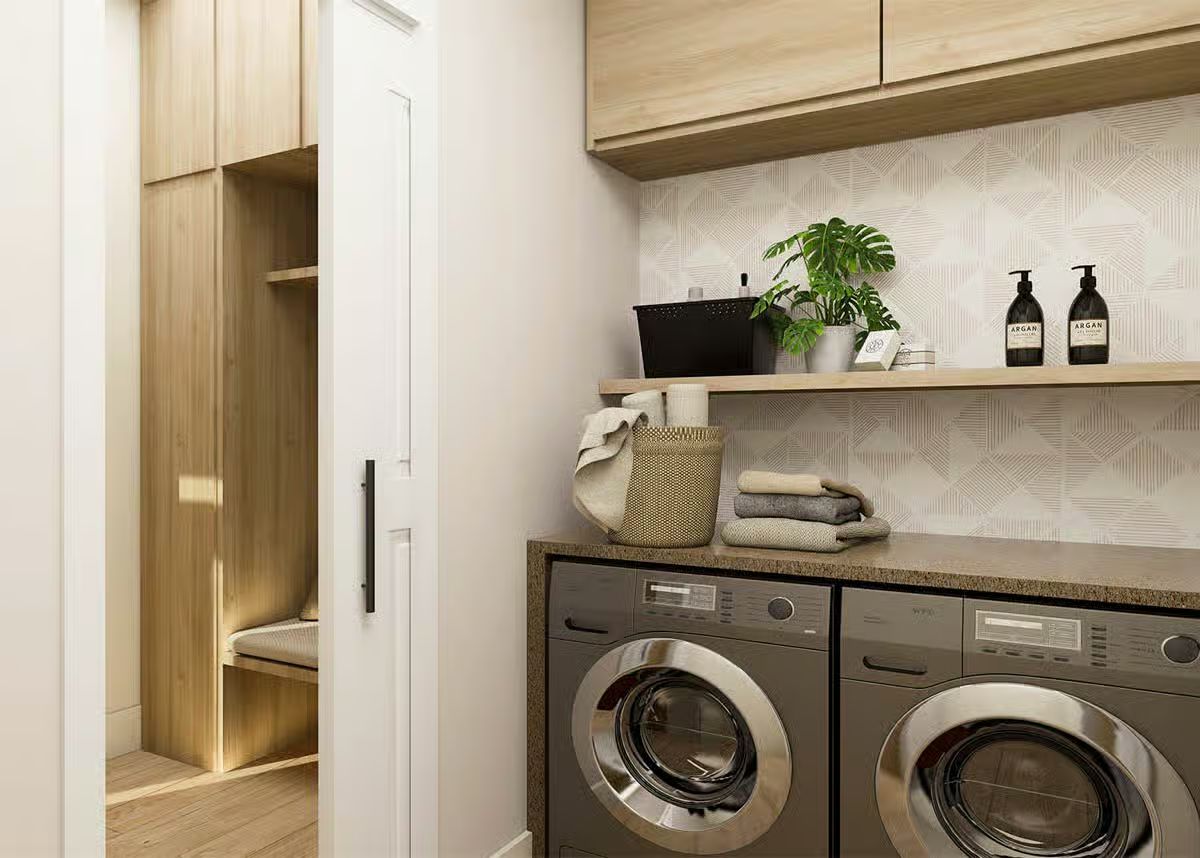
Details
This modern minimalist home design presents a clean, refined exterior defined by vertical siding, a standing seam metal roof, and sharp geometric lines. The understated color palette and use of natural wood around the entryway add warmth to the contemporary aesthetic. A covered front porch offers a simple yet stylish welcome, while large windows ensure an abundance of natural light throughout the interior.
Inside, the layout is open and functional, with the kitchen, dining, and living areas blending seamlessly to form the central gathering space. The kitchen features a large island that encourages connection and flow while offering ample workspace. The adjoining living room extends to a covered terrace, perfect for outdoor lounging or dining.
Three bedrooms are thoughtfully arranged along one side of the home, all sharing a full bathroom that serves both residents and guests with ease. The primary bedroom includes built-in storage and easy terrace access, maximizing comfort and convenience.
A mudroom and laundry area near the entrance complete the design, combining practicality with modern simplicity in an efficient single-level layout.
Pin It!
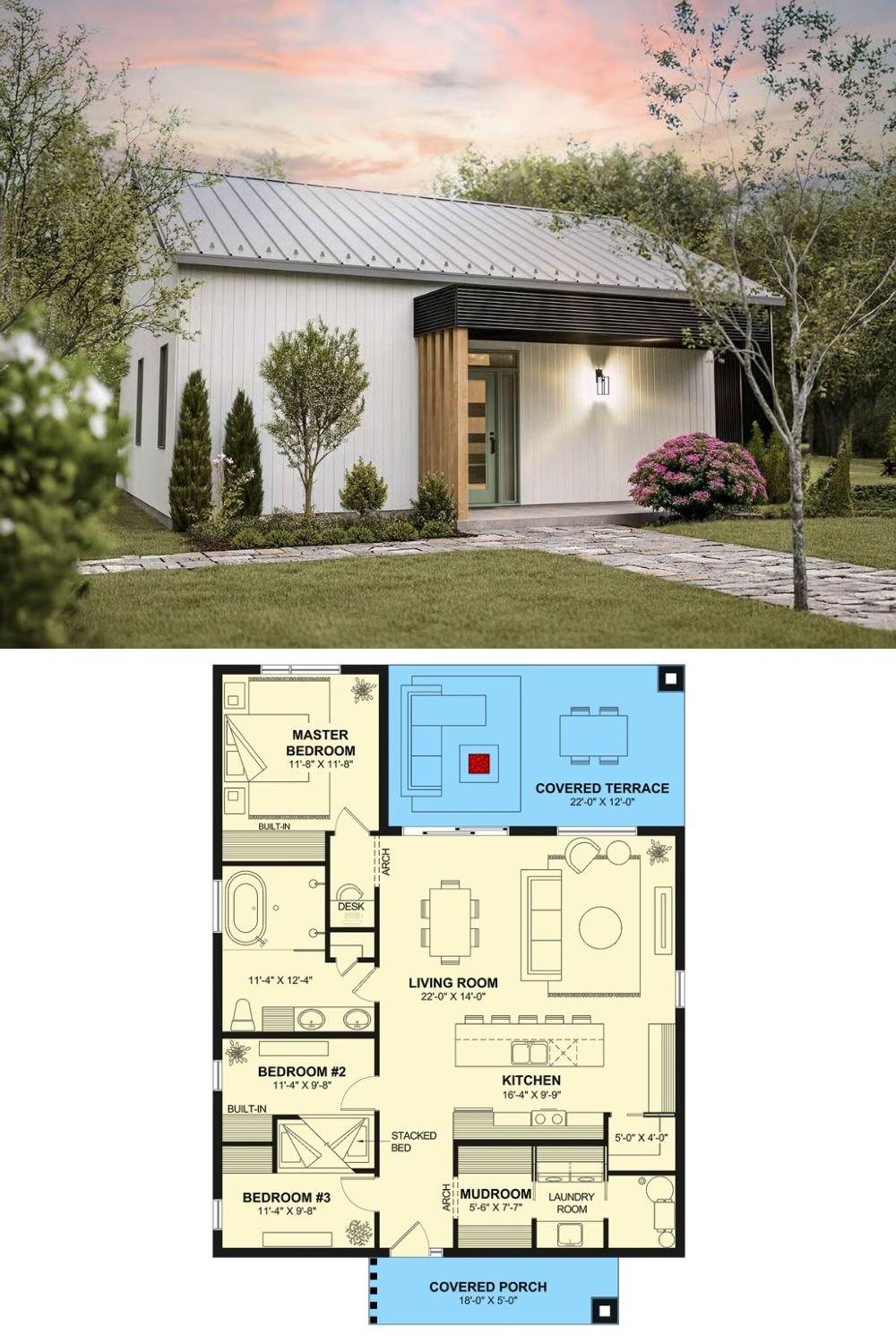
Architectural Designs Plan 22738DR






