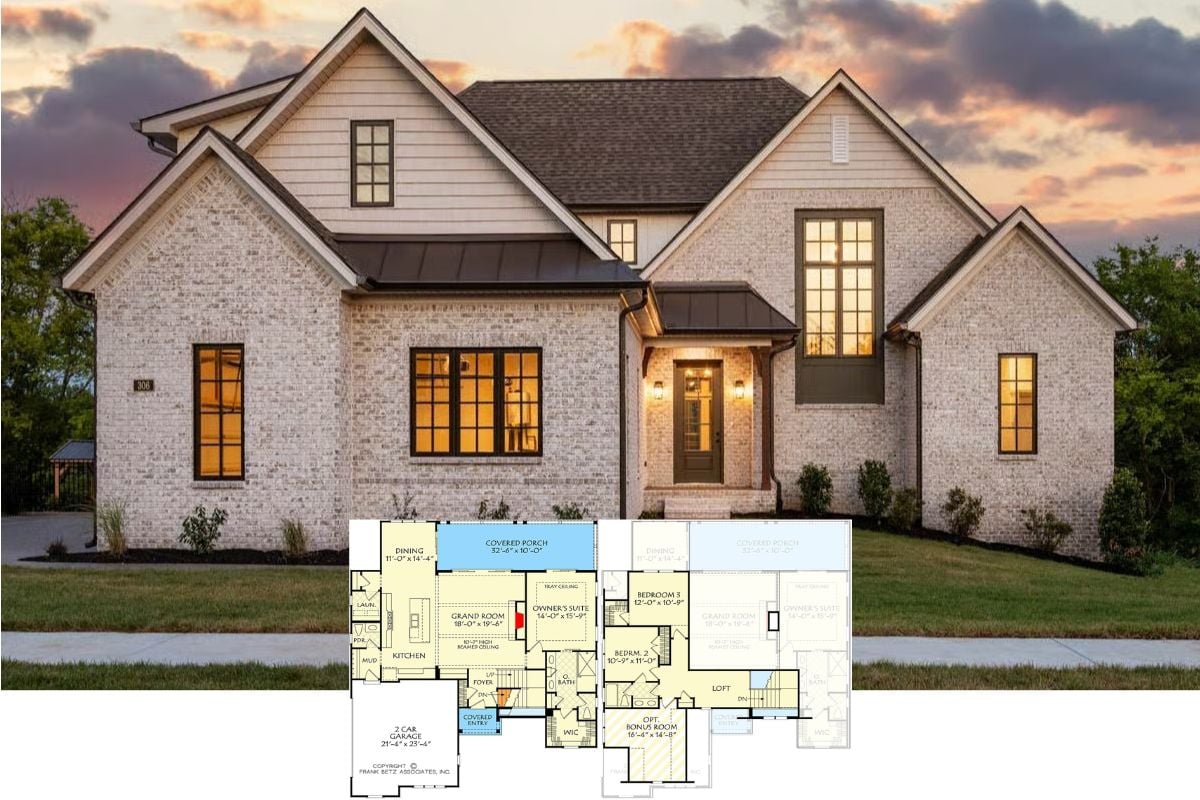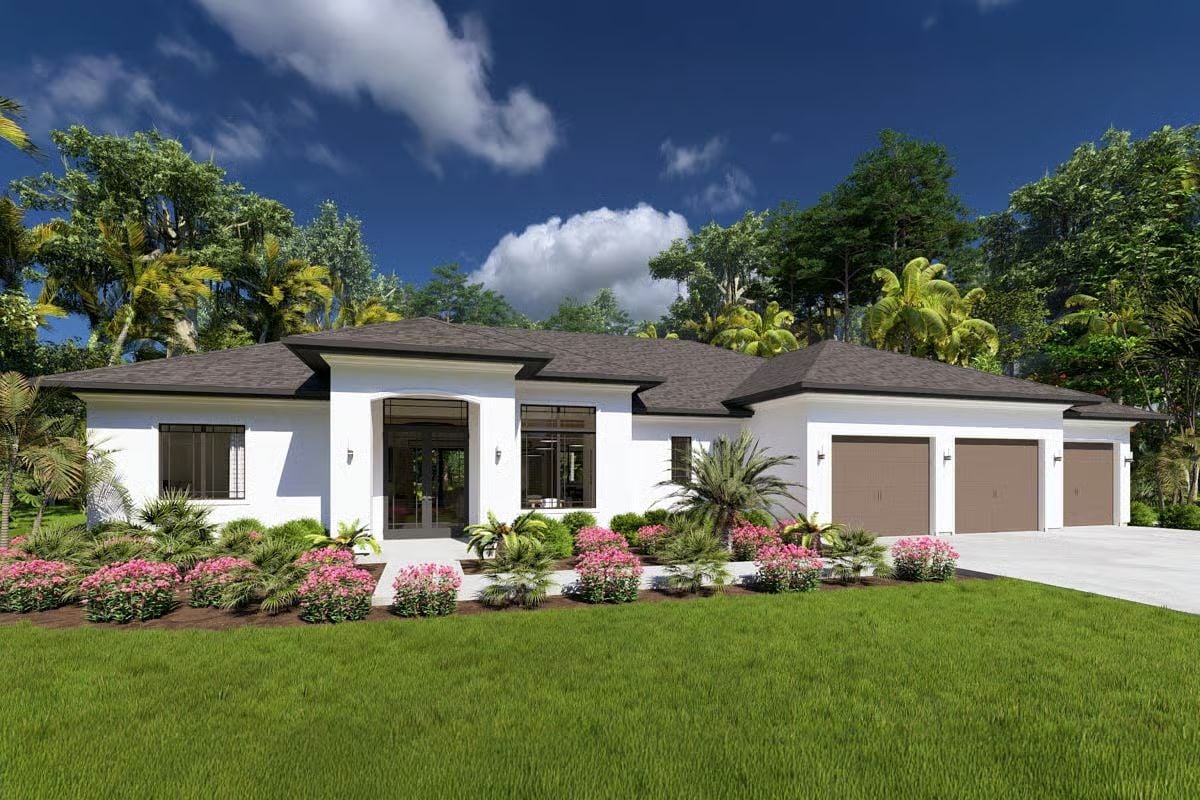
Would you like to save this?
Specifications
- Sq. Ft.: 2,624
- Bedrooms: 3
- Bathrooms: 2.5
- Stories: 1
- Garage: 3
The Floor Plan
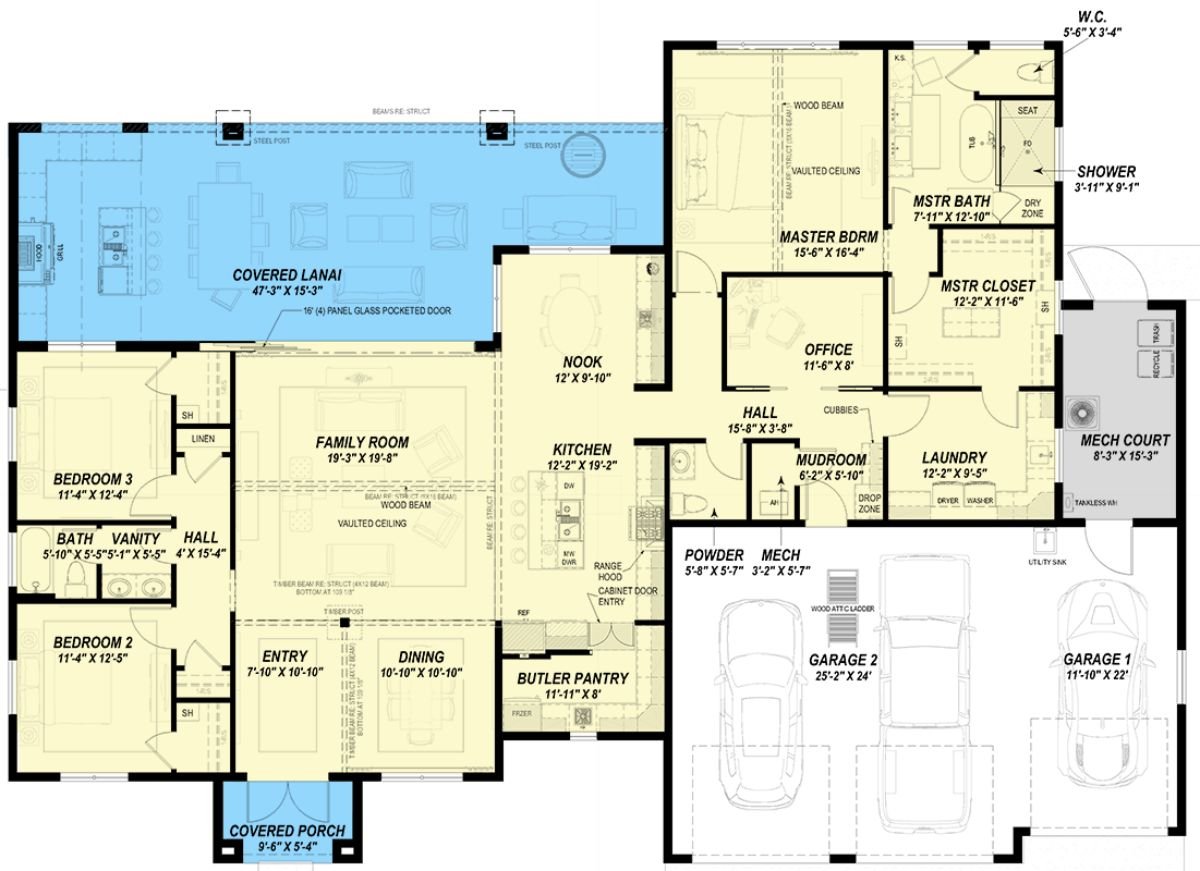
Front-Left View

🔥 Create Your Own Magical Home and Room Makeover
Upload a photo and generate before & after designs instantly.
ZERO designs skills needed. 61,700 happy users!
👉 Try the AI design tool here
Front-Right View
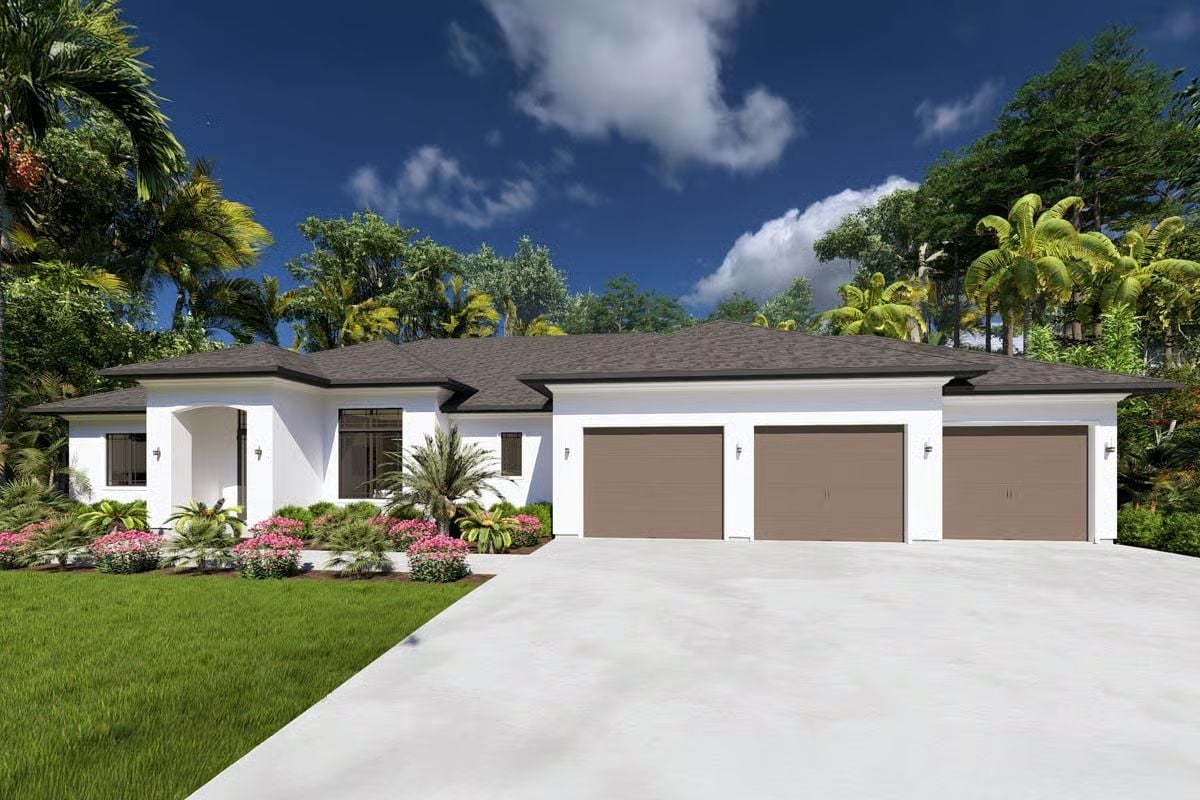
Right View
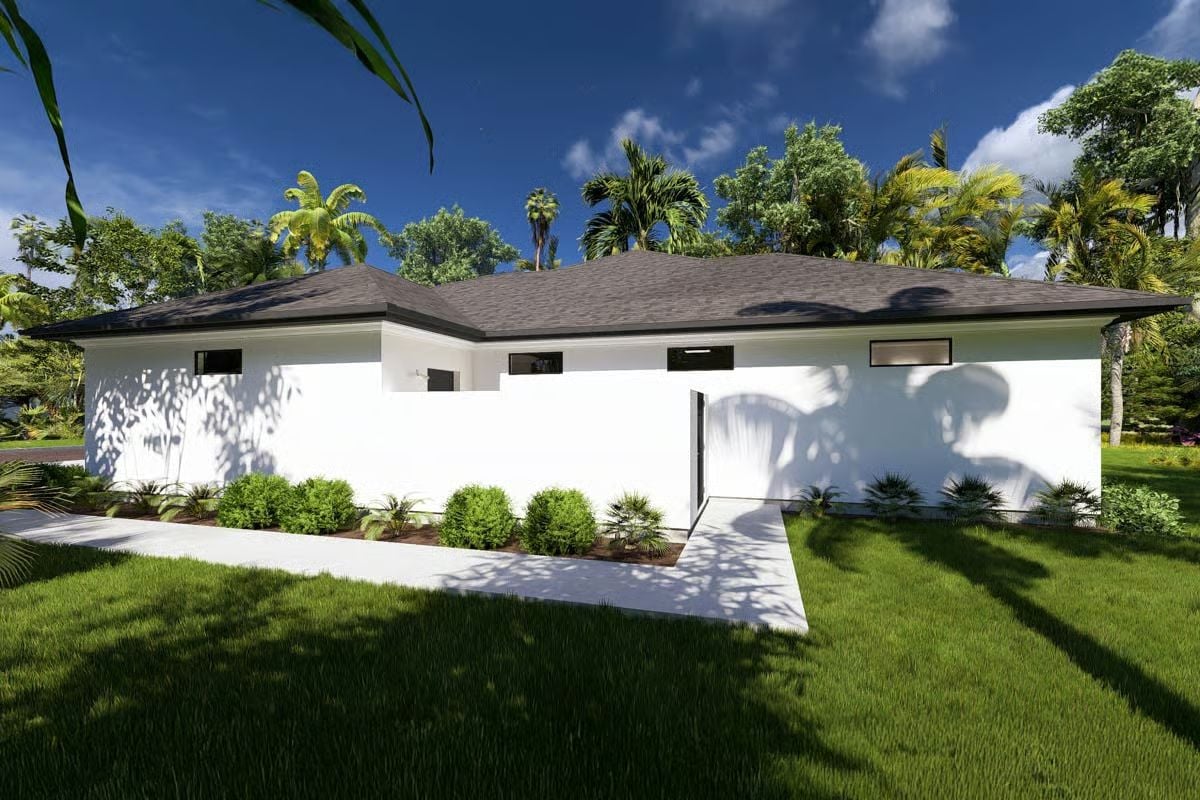
Rear View
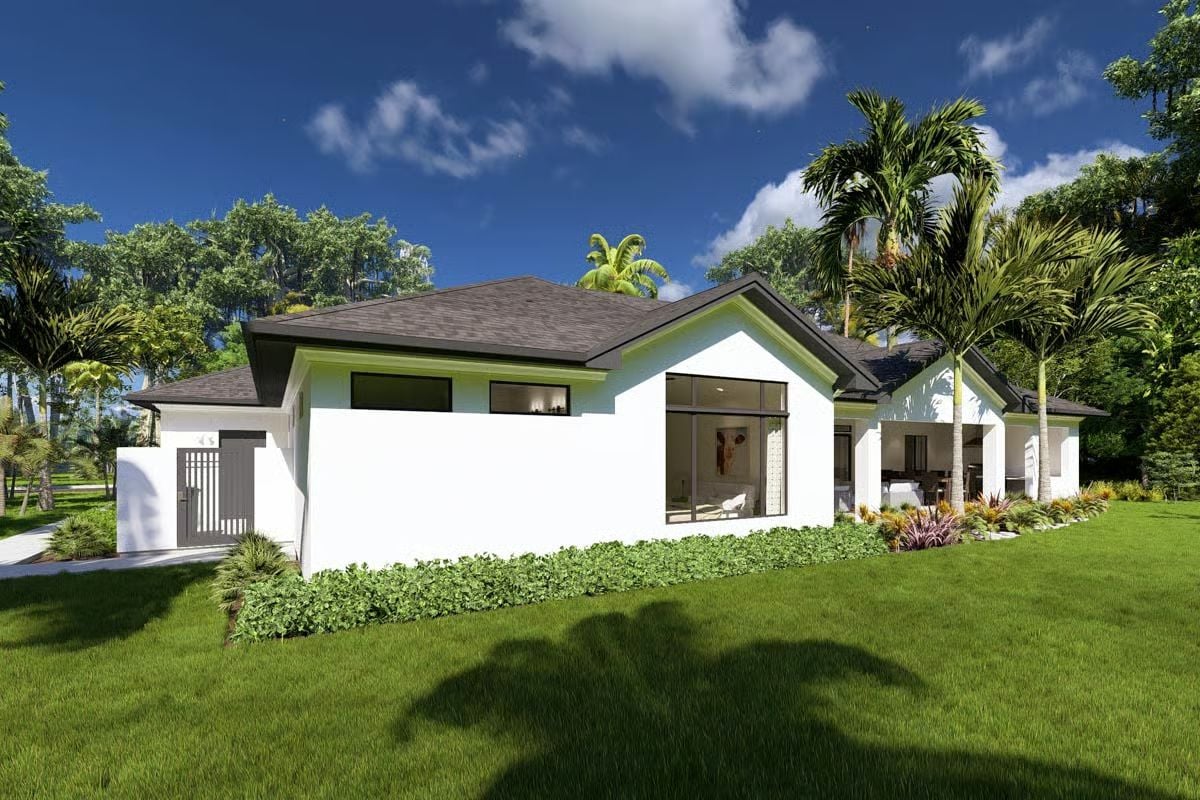
Rear View
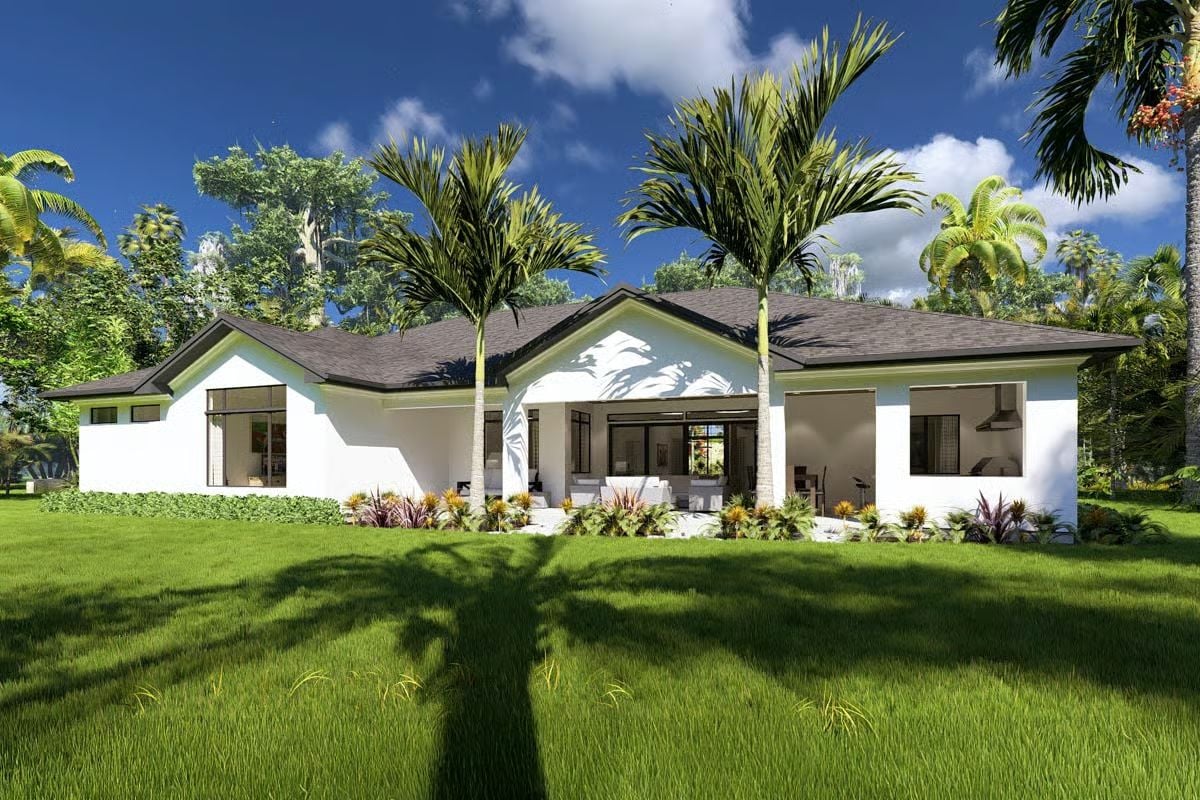
Would you like to save this?
Left View
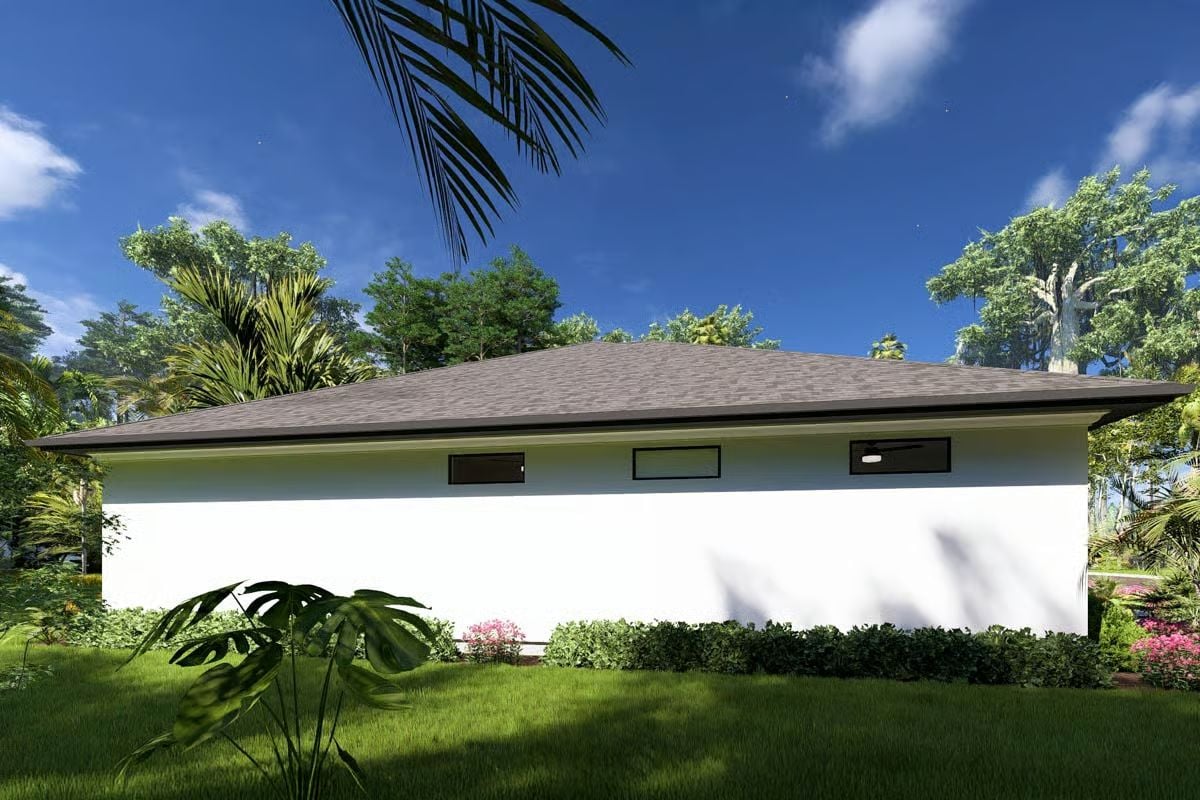
Aerial View
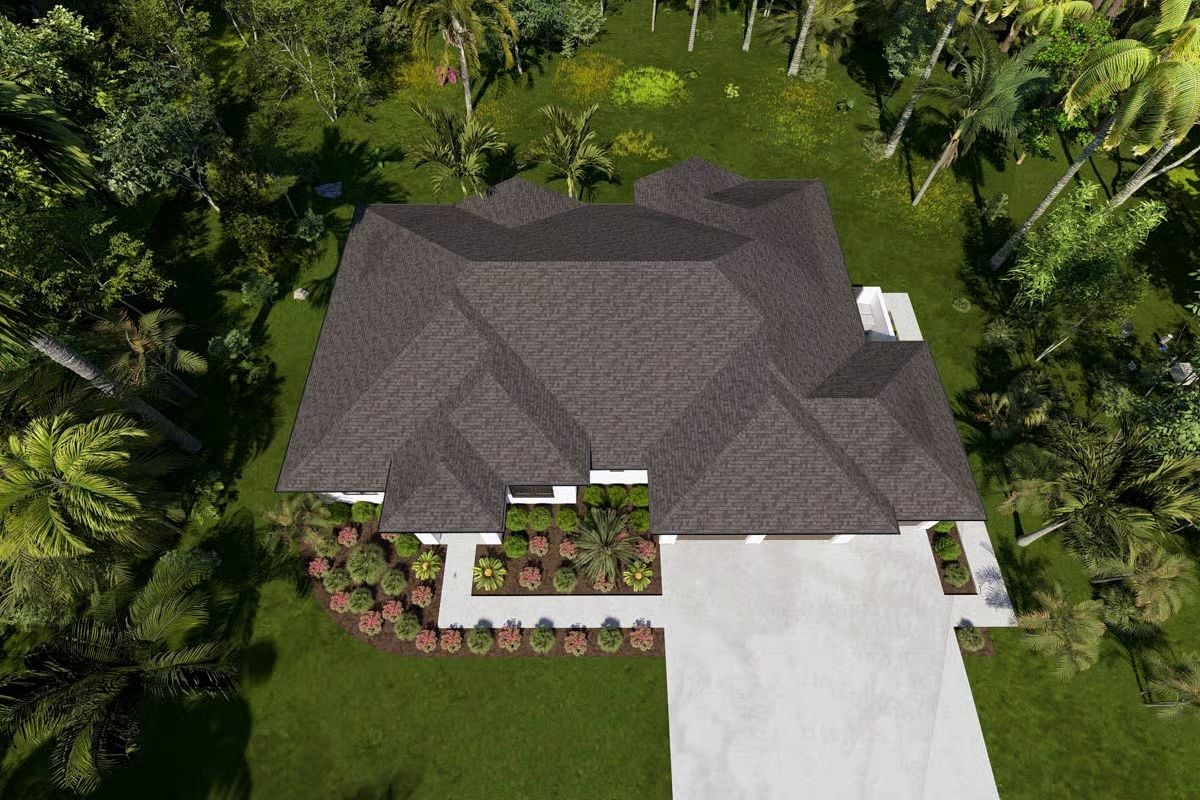
Living Room

Dining Room

Kitchen
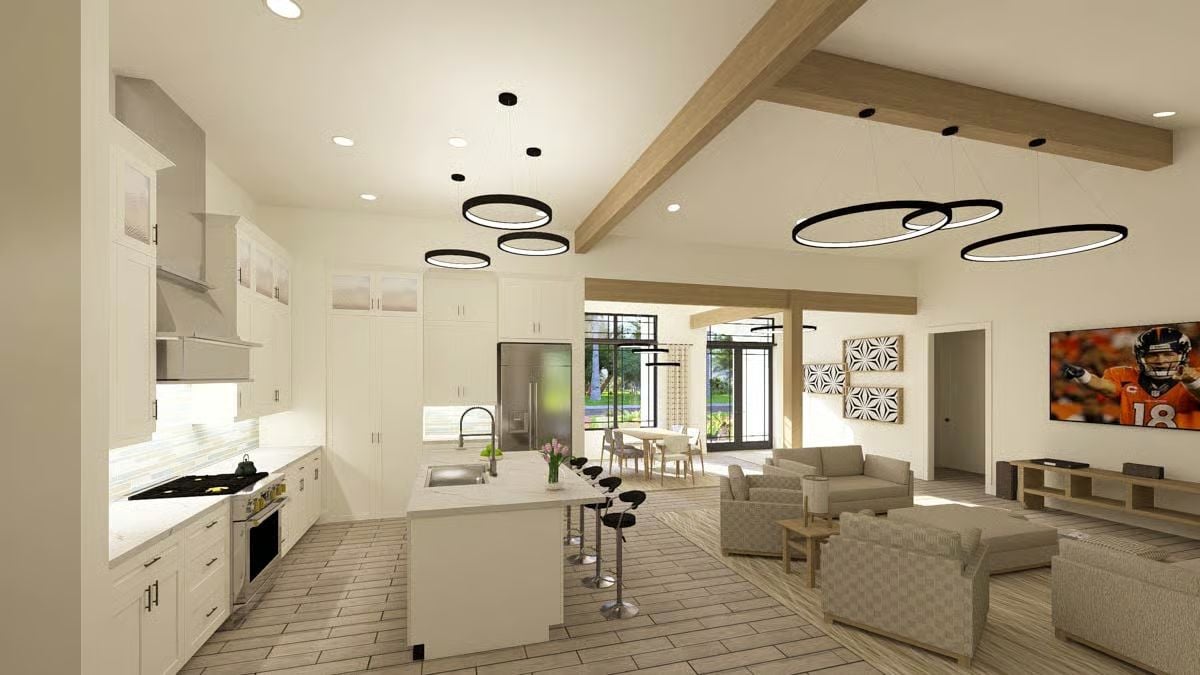
Breakfast Nook
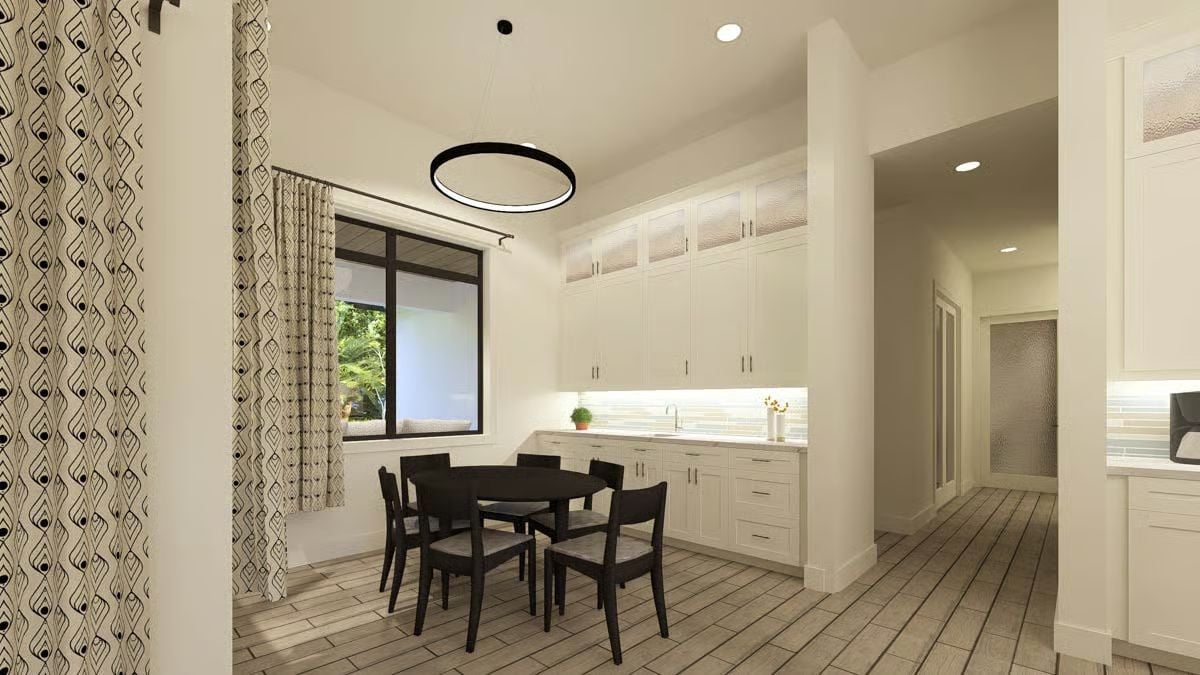
Primary Bedroom

Primary Bathroom
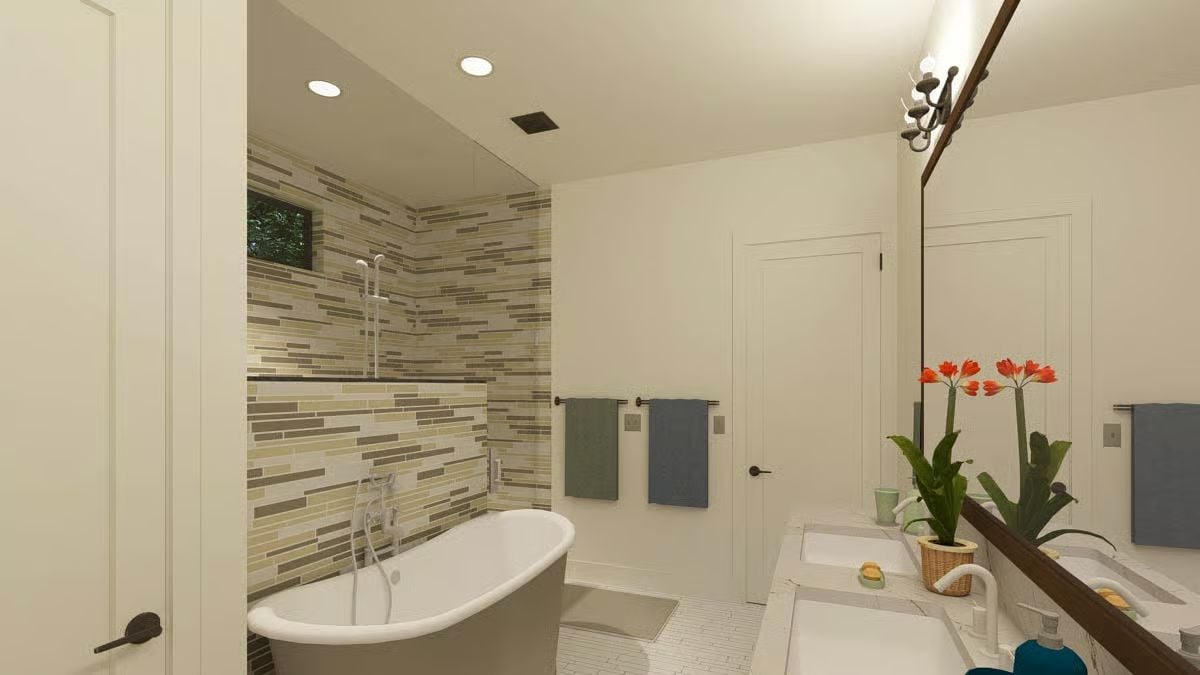
🔥 Create Your Own Magical Home and Room Makeover
Upload a photo and generate before & after designs instantly.
ZERO designs skills needed. 61,700 happy users!
👉 Try the AI design tool here
Covered Lanai

Covered Lanai
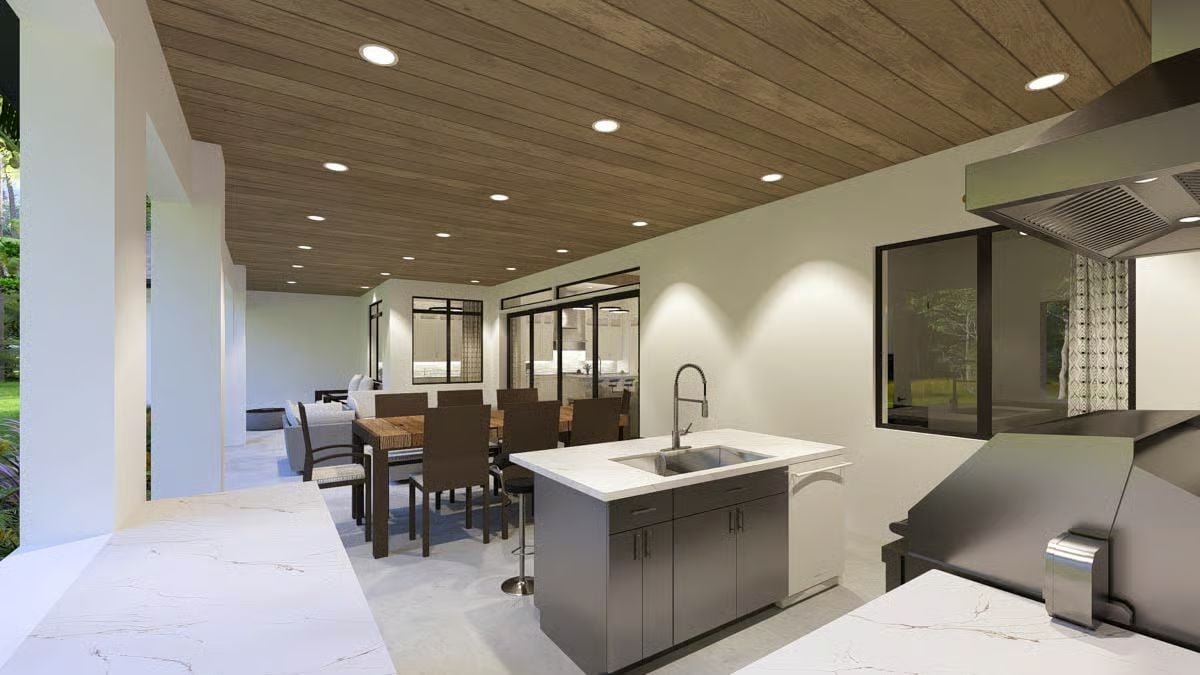
Details
This contemporary Mediterranean home features a refined exterior with smooth stucco walls, clean lines, and a balanced roofline that combines traditional warmth with modern sophistication. The façade is accentuated by arched entry details, expansive windows, and a trio of garage doors that blend seamlessly into the home’s design.
Inside, the layout is designed for comfort, flow, and natural light. A grand entry leads into a vaulted family room that connects effortlessly to the kitchen and nook, all overlooking the expansive covered lanai through wide glass pocket doors.
The lanai serves as a true extension of the living space, ideal for year-round entertaining. The kitchen is thoughtfully designed with a large island, walk-in pantry, and direct access to the dining area for easy serving.
The primary suite occupies a private wing of the home, featuring a vaulted ceiling, a full bathroom with dual vanities and a walk-in shower, and an oversized closet with direct access to the laundry room for convenience. A nearby office provides a quiet retreat for work or reading.
Two additional bedrooms are located on the opposite side of the home, sharing a full bath with a separate vanity area. Additional spaces include a mudroom with built-in cubbies, a powder room, mechanical rooms, and a split three-car garage with extra storage and access to an exterior mechanical court.
Pin It!
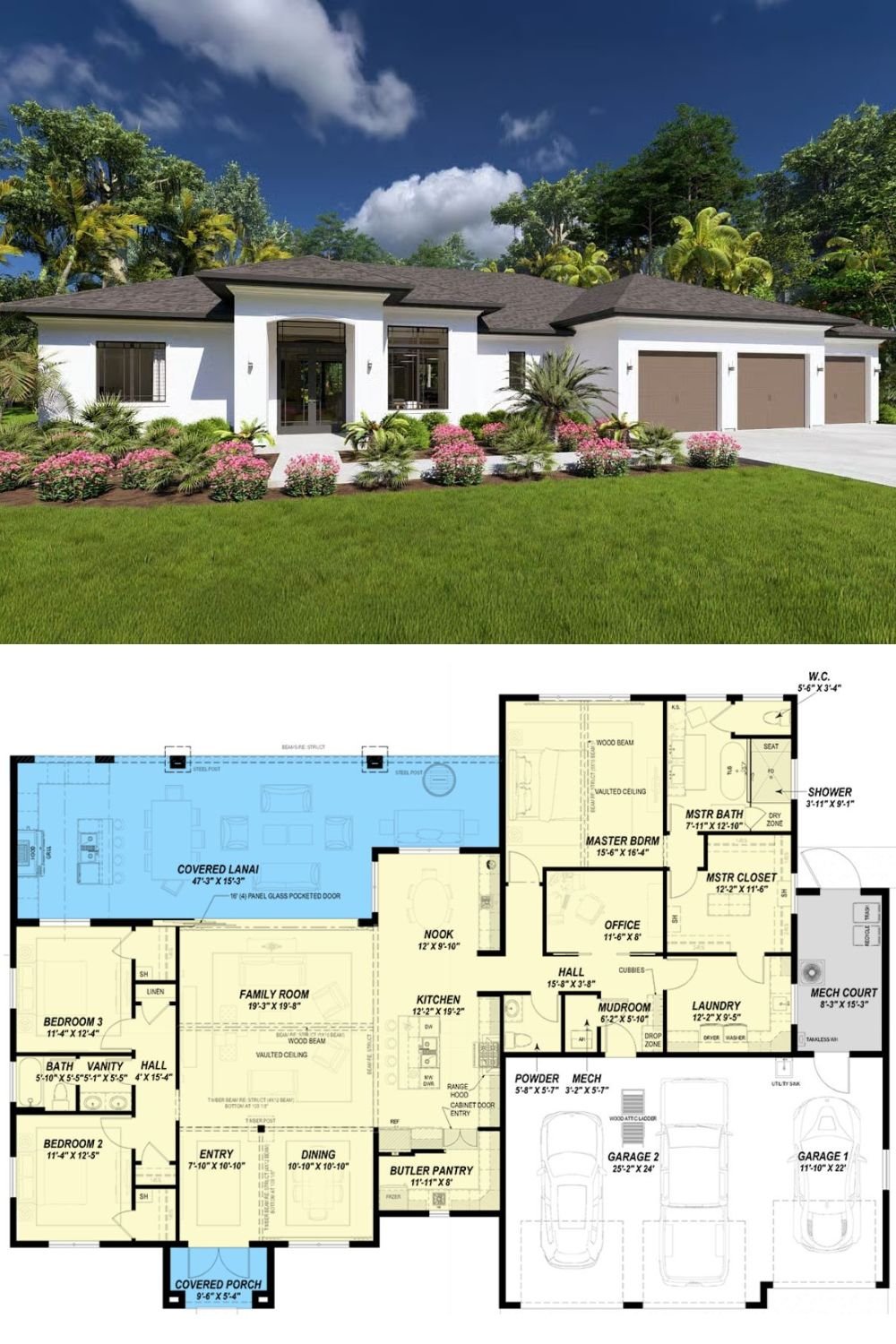
Architectural Designs Plan 64558SC





