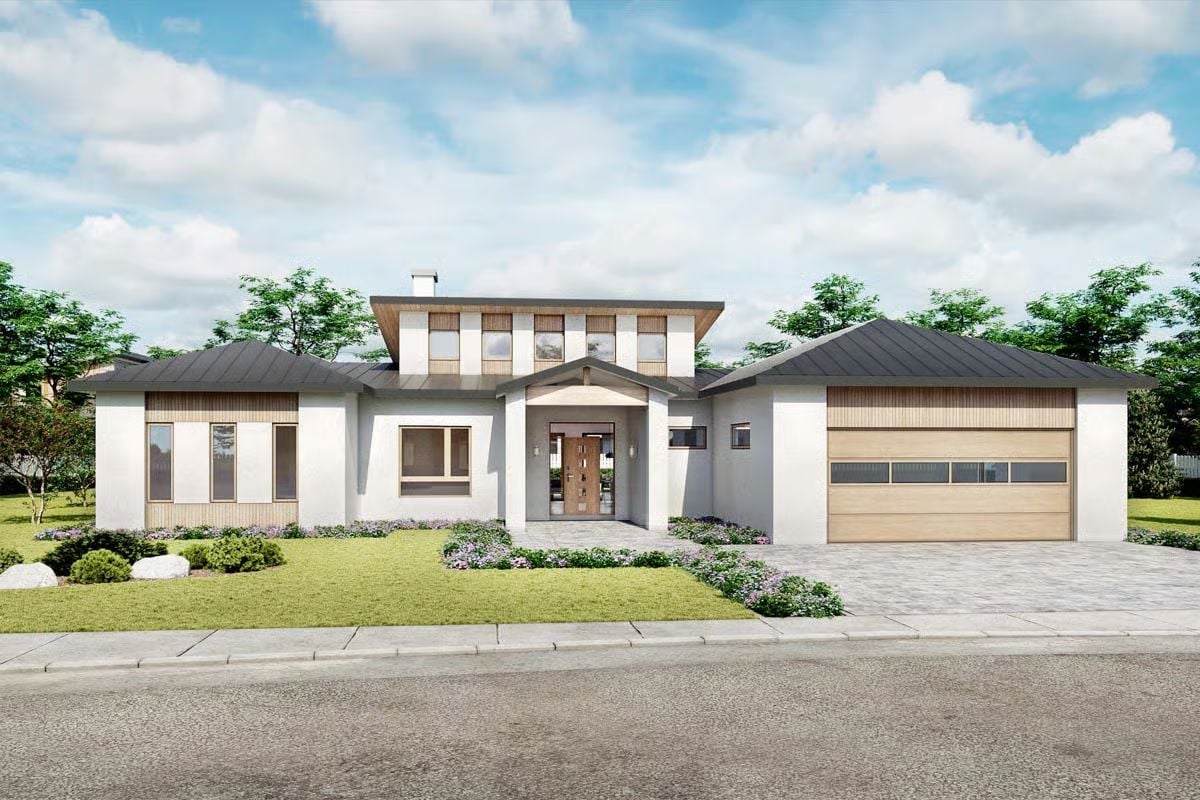
Would you like to save this?
Specifications
- Sq. Ft.: 2,757
- Bedrooms: 4
- Bathrooms: 3.5
- Stories: 1
- Garage: 2
The Floor Plan
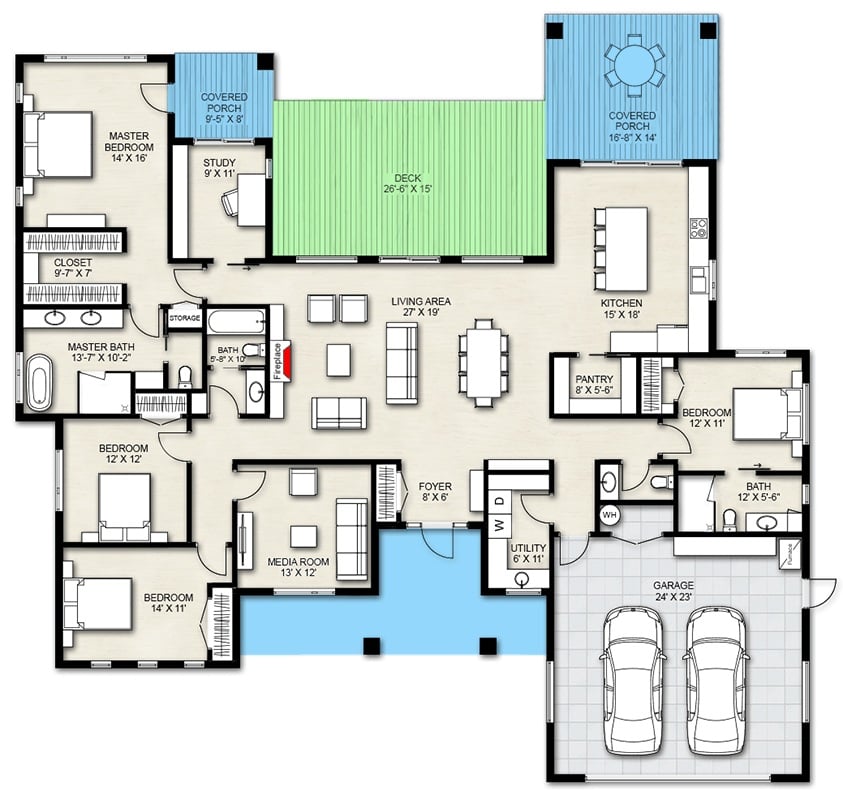
Rear View
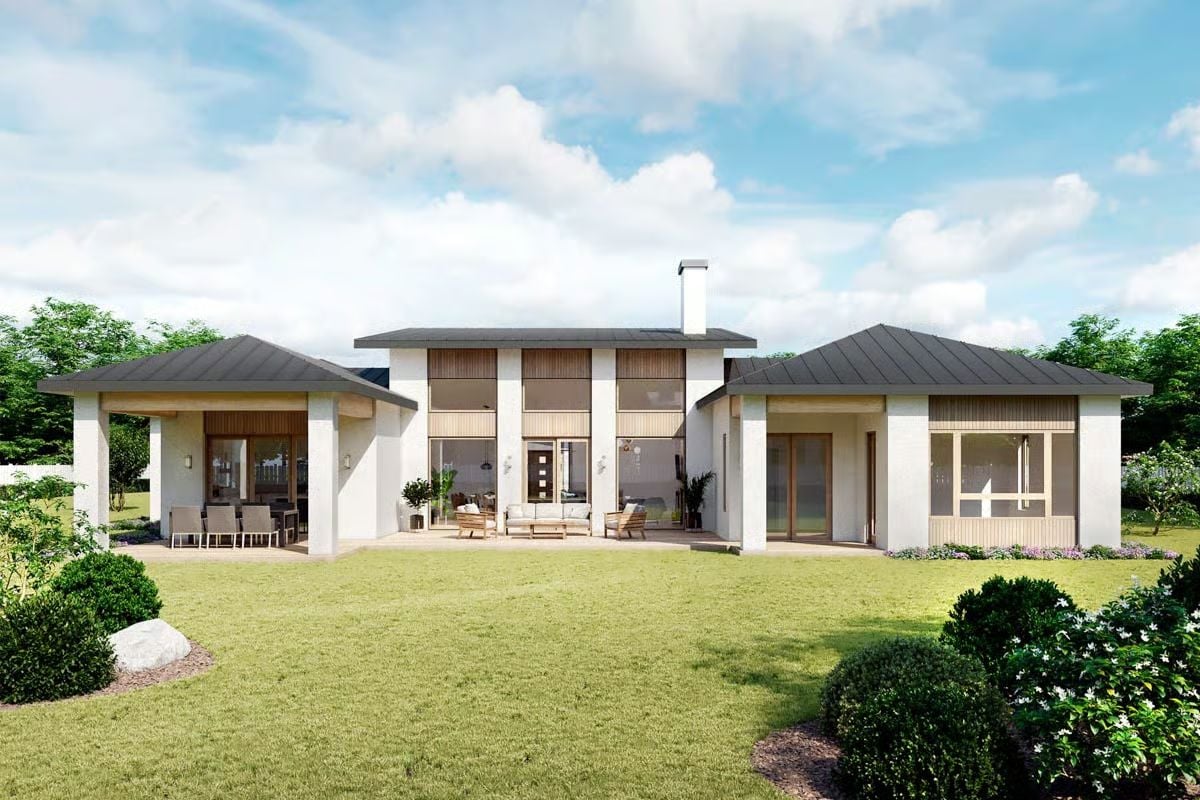
🔥 Create Your Own Magical Home and Room Makeover
Upload a photo and generate before & after designs instantly.
ZERO designs skills needed. 61,700 happy users!
👉 Try the AI design tool here
Living Room and Dining Area
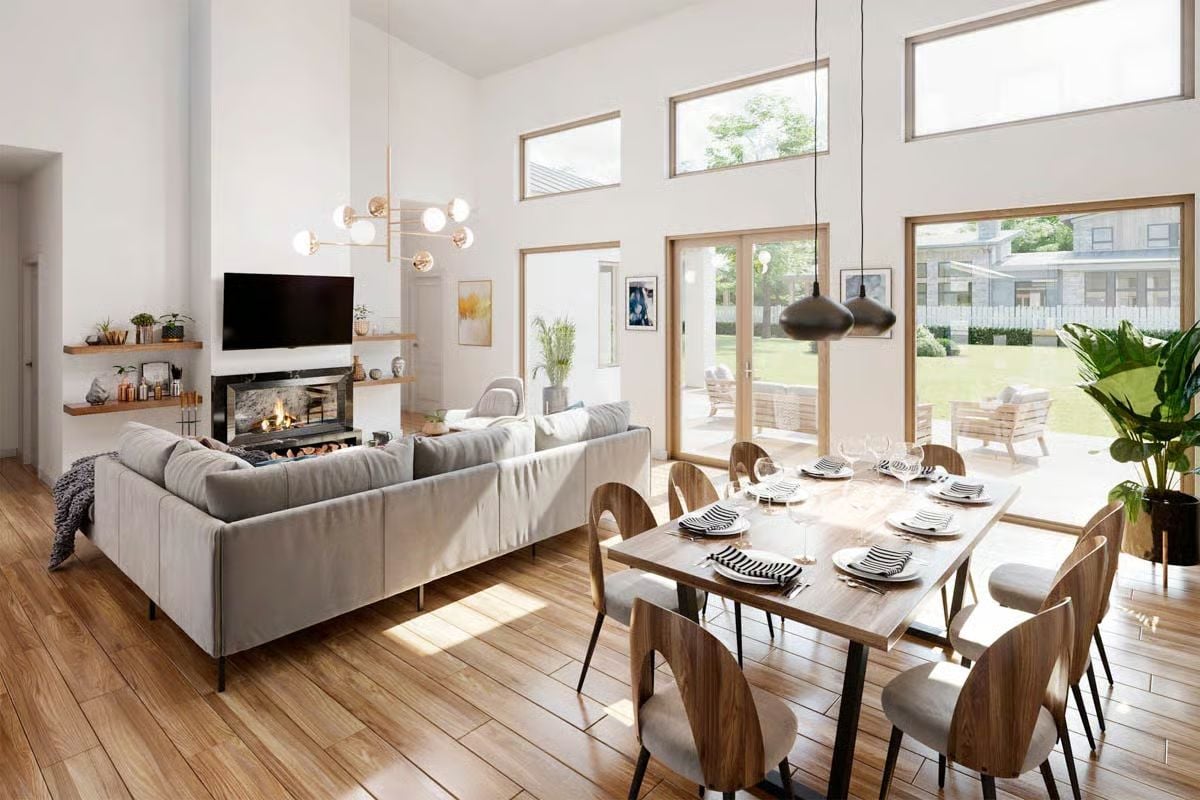
Kitchen
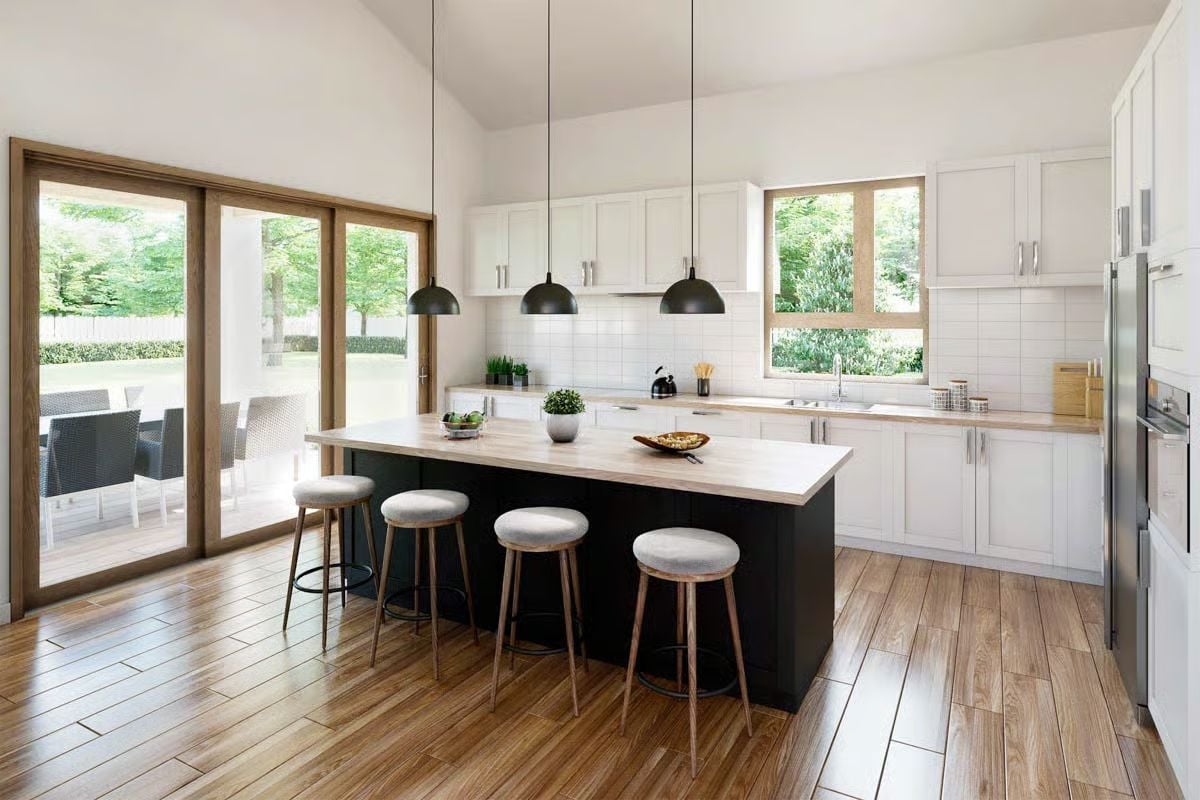
Details
The home’s exterior captures a refined modern aesthetic with clean lines, flat planes, and a balance of natural and industrial textures. The symmetrical façade features large windows that fill the interiors with light, while the covered entryway—framed by minimalist columns—adds a touch of formality and warmth.
Inside, the floor plan is open and flowing, connecting the main living spaces with ease. The foyer leads directly into an expansive living area centered around a fireplace, seamlessly transitioning to the kitchen and dining zones.
The kitchen is designed for both functionality and style, complete with a large island and a walk-in pantry. A generous deck at the back extends from the living space, perfect for entertaining or enjoying quiet outdoor moments, with two covered porch areas on either side offering additional sheltered seating.
The primary suite occupies a private corner of the home, featuring a spa-like bath, a walk-in closet, and a nearby study for convenience. Three additional bedrooms are positioned for comfort and privacy, two sharing a hallway bath and one with its own access near the kitchen. A media room near the entry provides a dedicated retreat for entertainment, while a utility area and direct garage access add practical convenience.
Pin It!
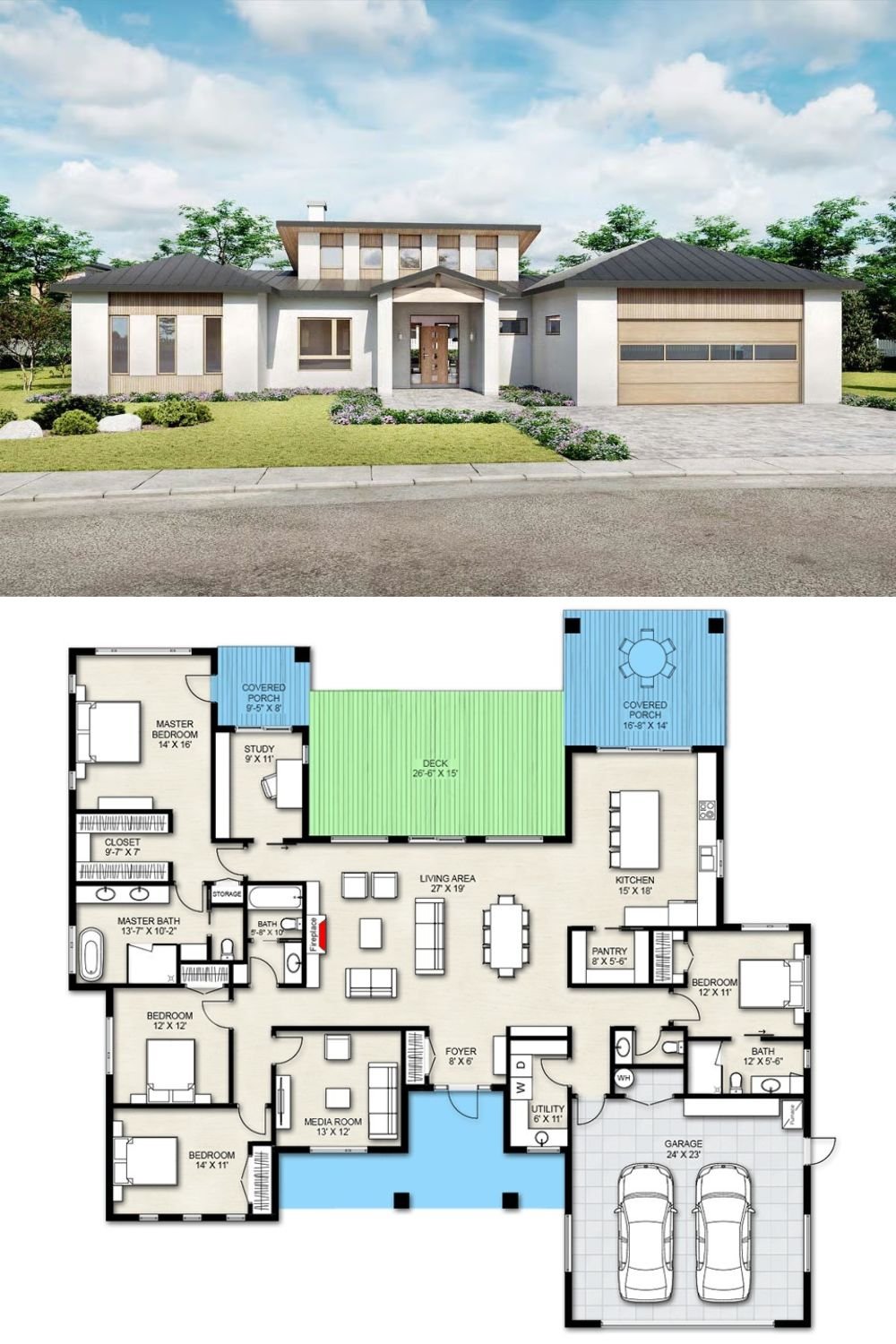
Architectural Designs Plan 242002TRU






