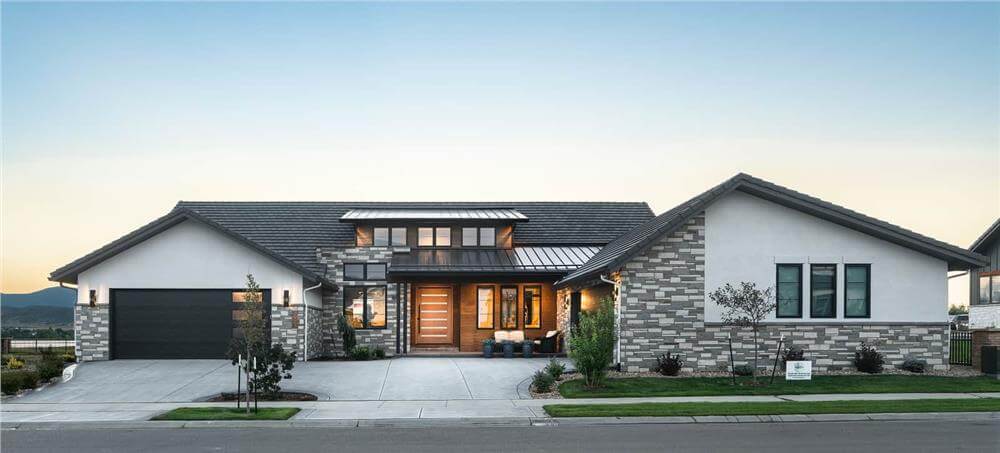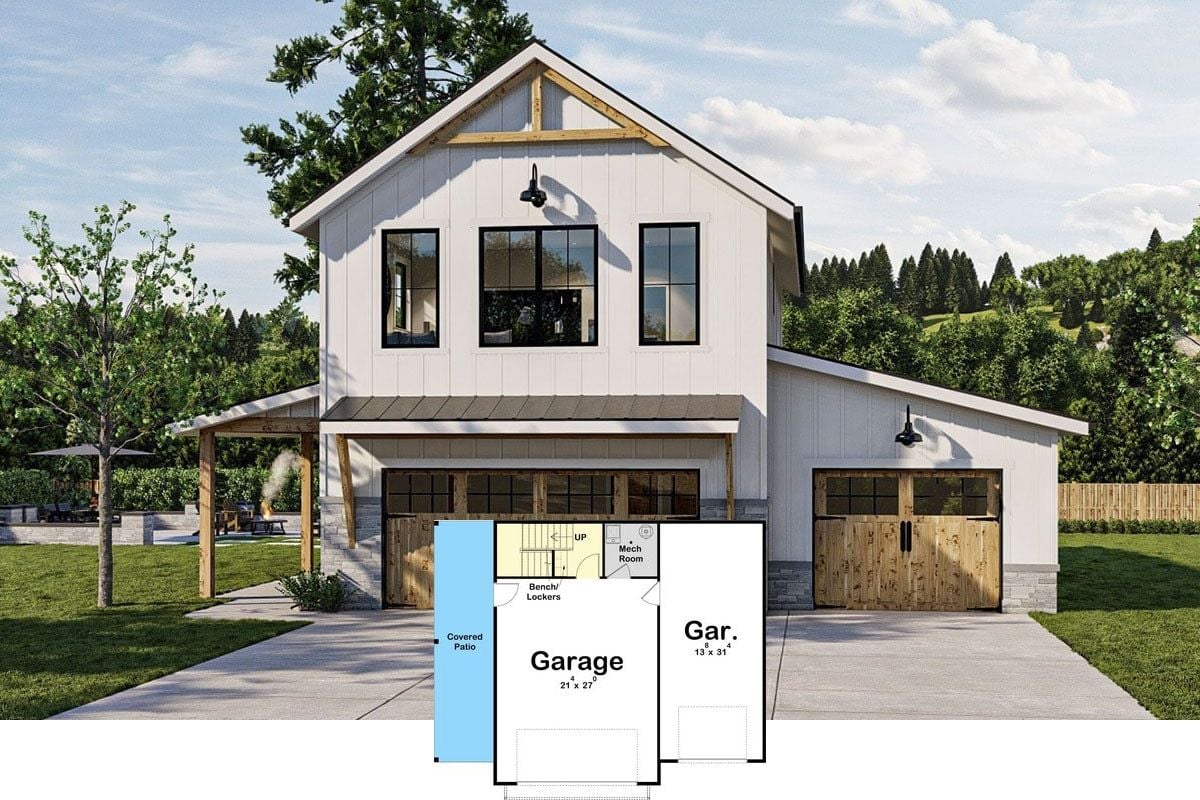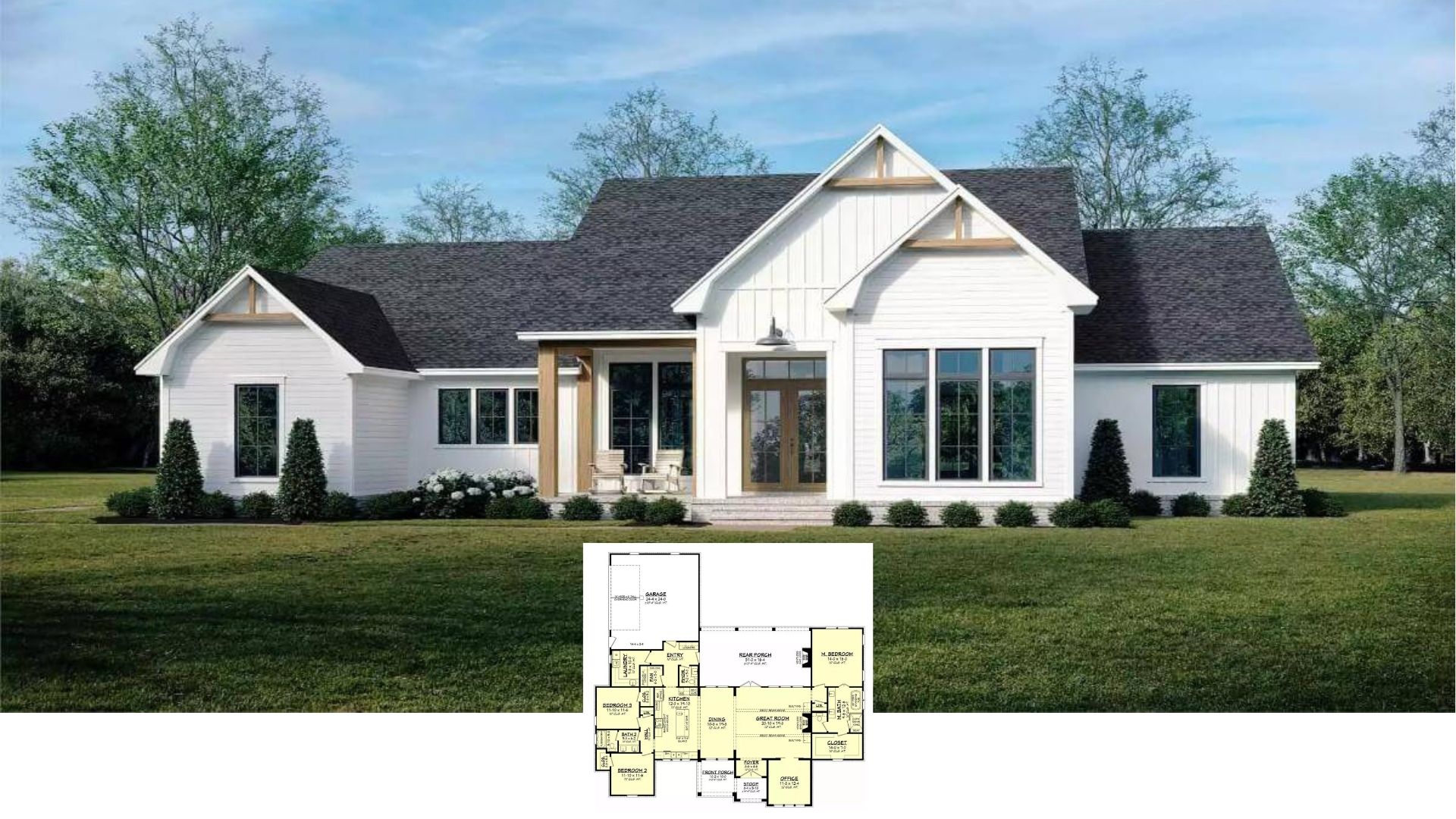
Would you like to save this?
Specifications
- Sq. Ft.: 2,956
- Bedrooms: 4
- Bathrooms: 2.5
- Stories: 1
- Garage: 2
Main Level Floor Plan

Lower Level Floor Plan

🔥 Create Your Own Magical Home and Room Makeover
Upload a photo and generate before & after designs instantly.
ZERO designs skills needed. 61,700 happy users!
👉 Try the AI design tool here
Front Entry

Foyer

Foyer

Office

Would you like to save this?
Family Room

Family Room

Dining Area

Kitchen

Kitchen

Primary Bathroom

Patio

Rear View

🔥 Create Your Own Magical Home and Room Makeover
Upload a photo and generate before & after designs instantly.
ZERO designs skills needed. 61,700 happy users!
👉 Try the AI design tool here
Aerial Rear View

Aerial Front View

Details
This contemporary-style home blends clean, sleek lines with striking textures, featuring stone and stucco finishes accented by dark trim, expansive windows, and contrasting garage doors. The entry is welcoming, emphasized by a spacious covered front porch, creating a warm, sophisticated atmosphere.
Inside, the main floor boasts an open-concept design with a large family room seamlessly connecting to the dining area and kitchen. The kitchen is centrally positioned, highlighted by an island and a nearby pantry. The family and dining areas open onto an expansive rear covered patio, providing additional space for gatherings or relaxation.
The primary suite occupies a private corner, featuring an ensuite full bath, a spacious walk-in closet, and a convenient adjoining safe room. Rounding out the main level are the private guest suite, home office, mudroom, laundry room, powder room, and access to two separate garages.
The lower level focuses on entertainment and convenience. It includes two additional bedrooms, a large recreational area, a billiards space, and a dedicated home gym. A central bathroom and ample unfinished storage complete the lower level, offering flexibility to adapt to various lifestyle needs.
Pin It!

The Plan Collection – Plan 161-1208







