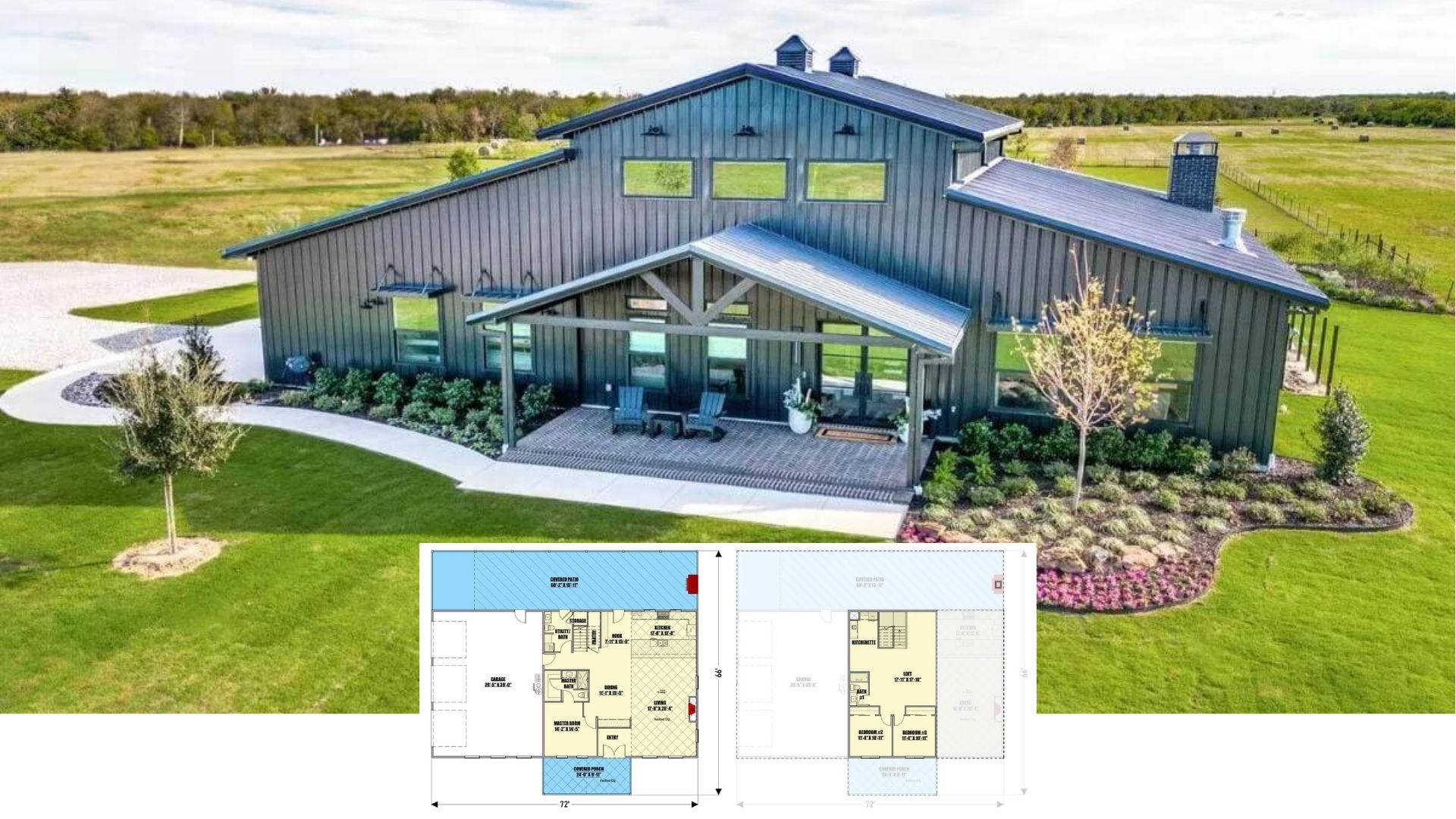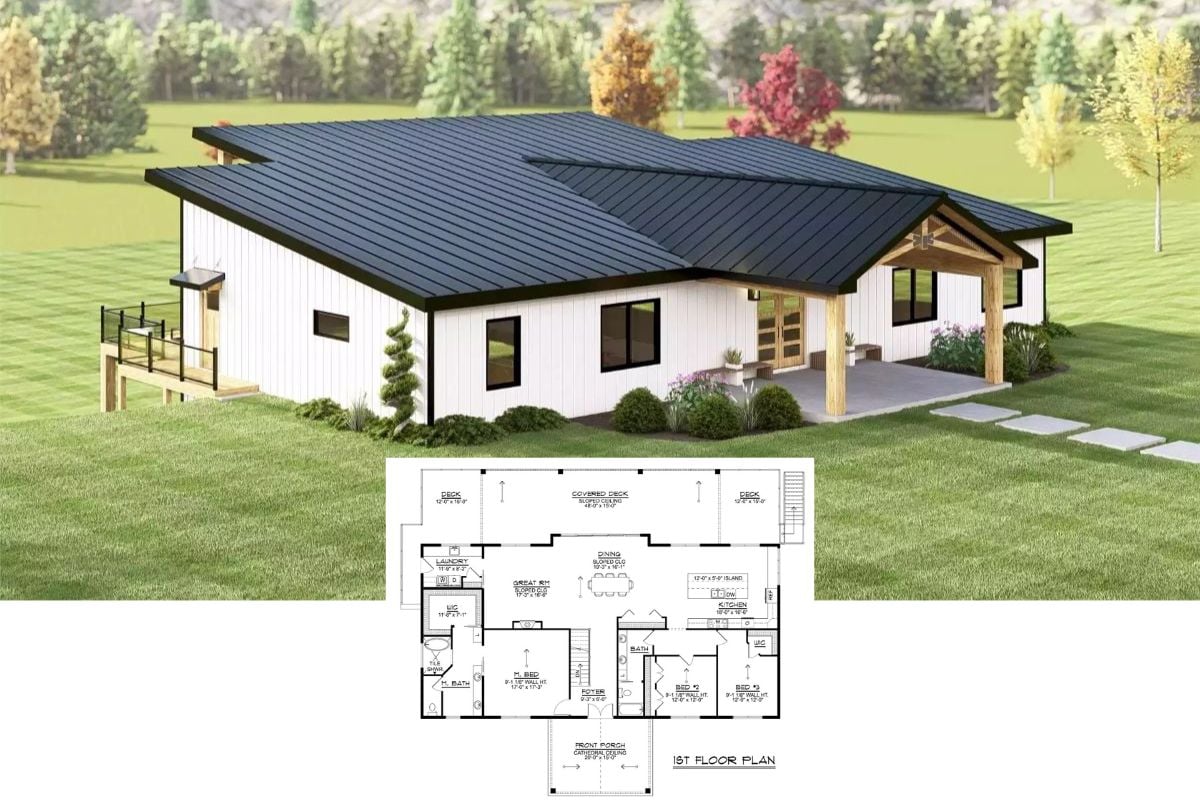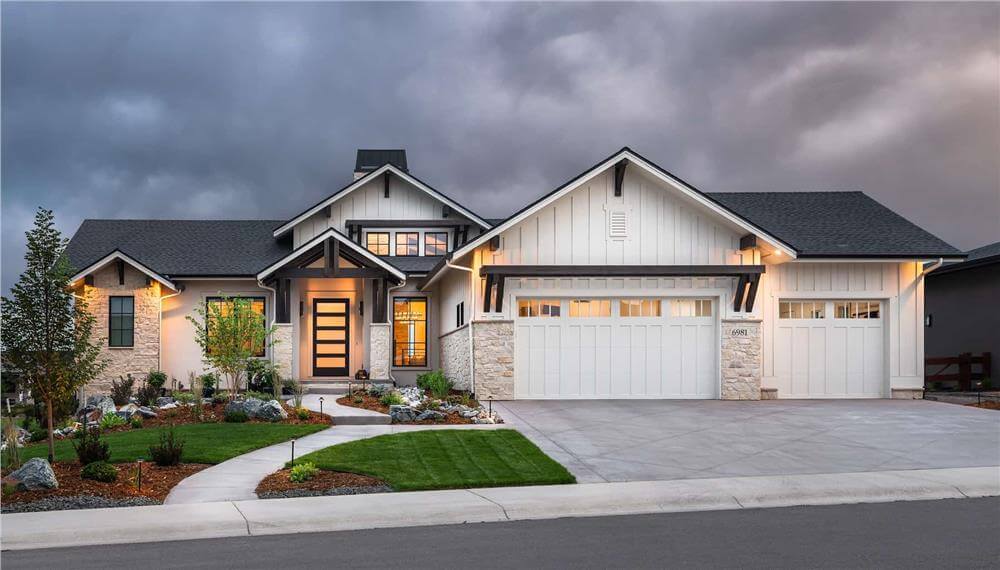
Would you like to save this?
Specifications
- Sq. Ft.: 2,542
- Bedrooms: 3
- Bathrooms: 2.5
- Stories: 1
- Garage: 3
Main Level Floor Plan
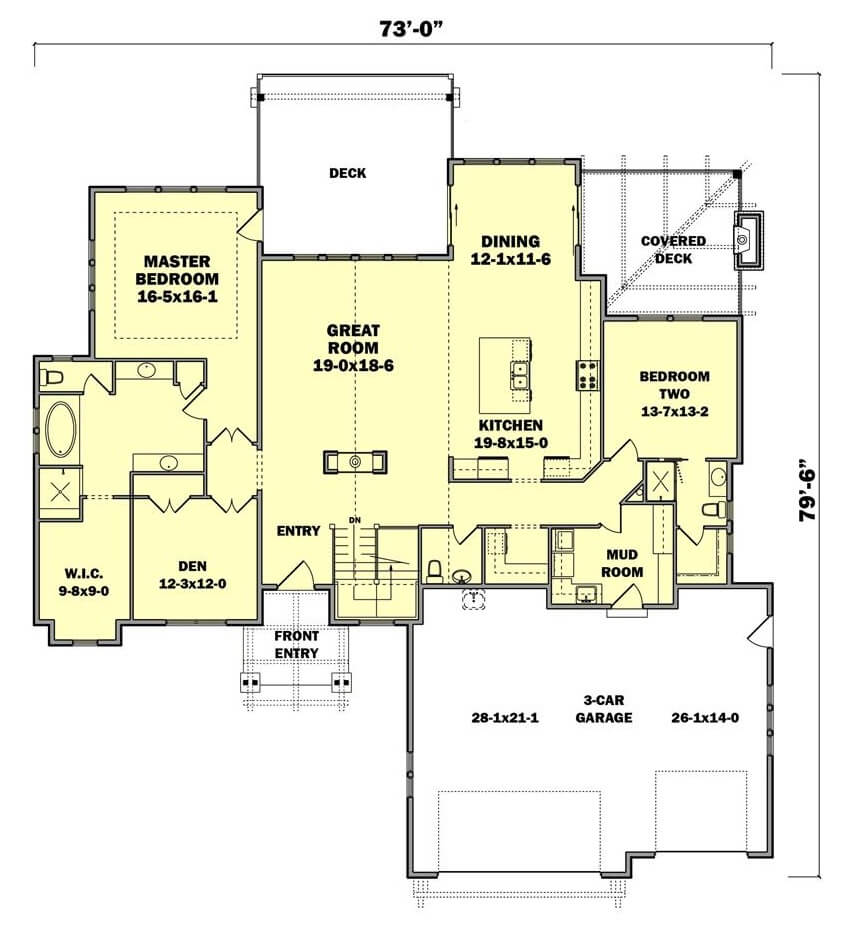
Lower Level Floor Plan
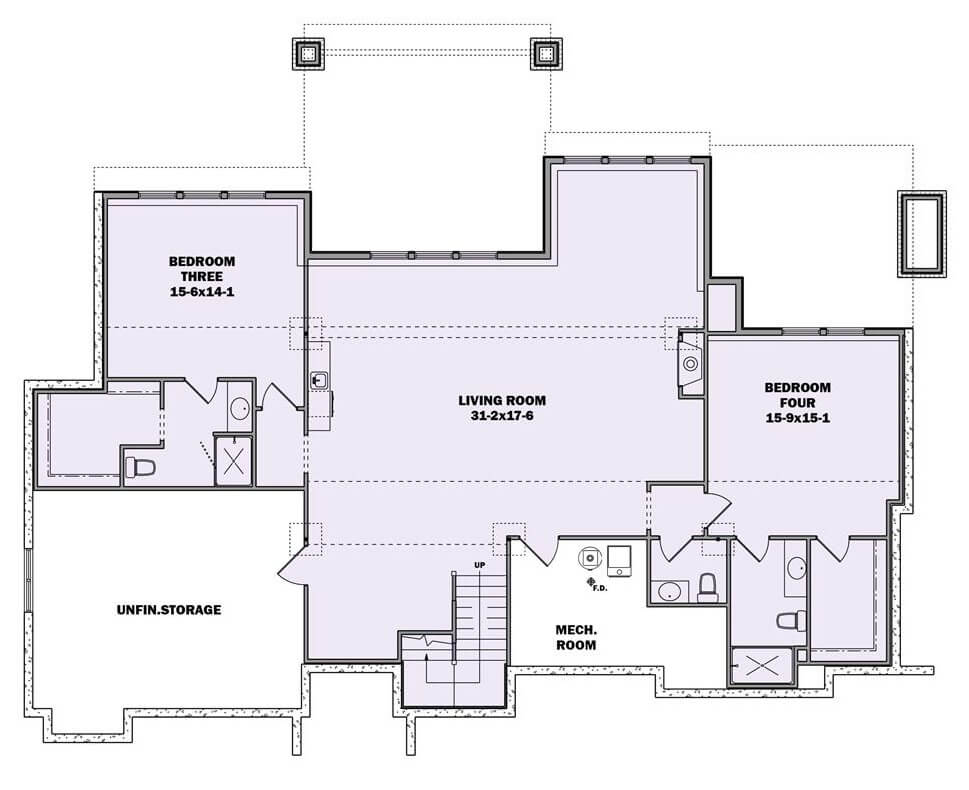
Front Entry
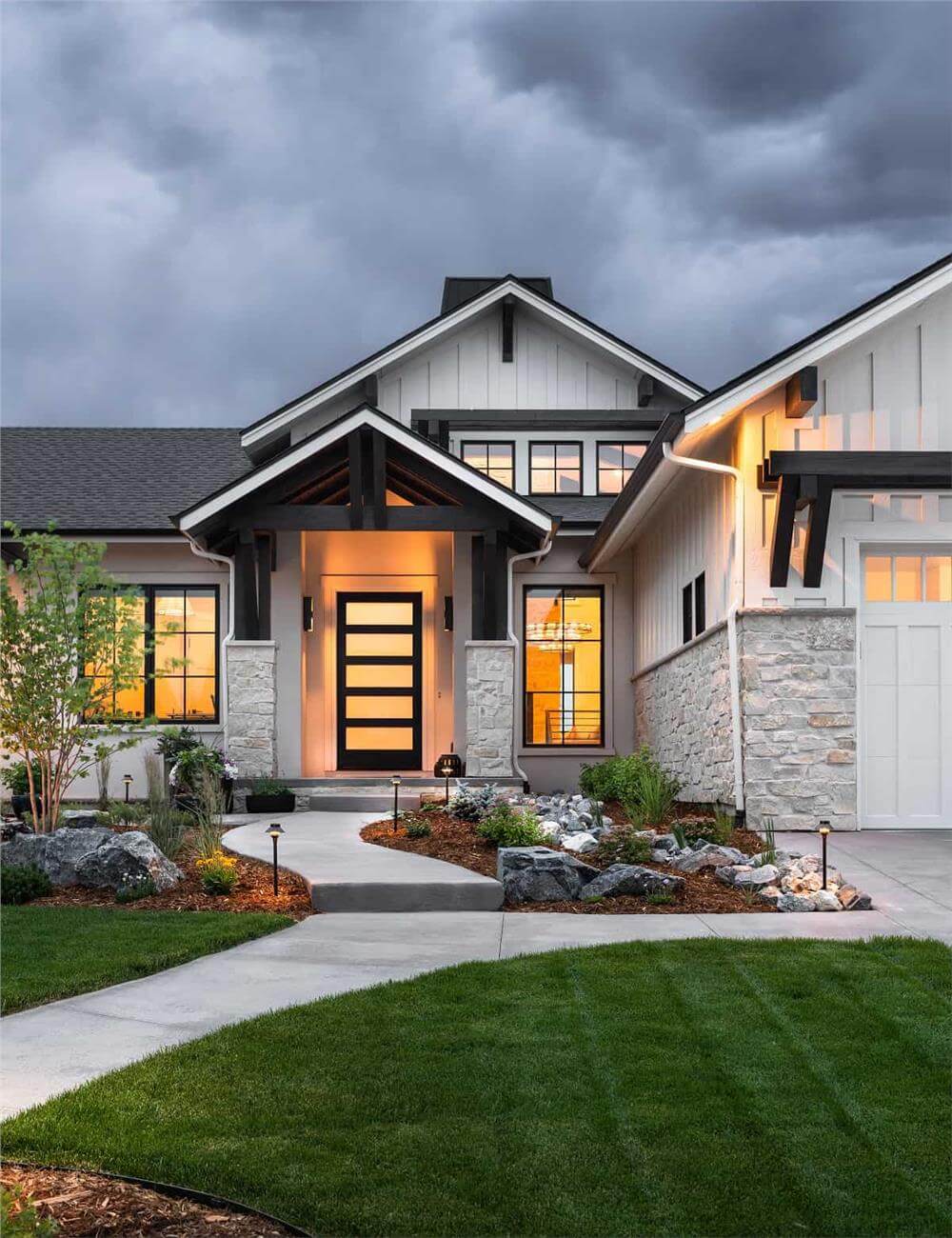
Deck
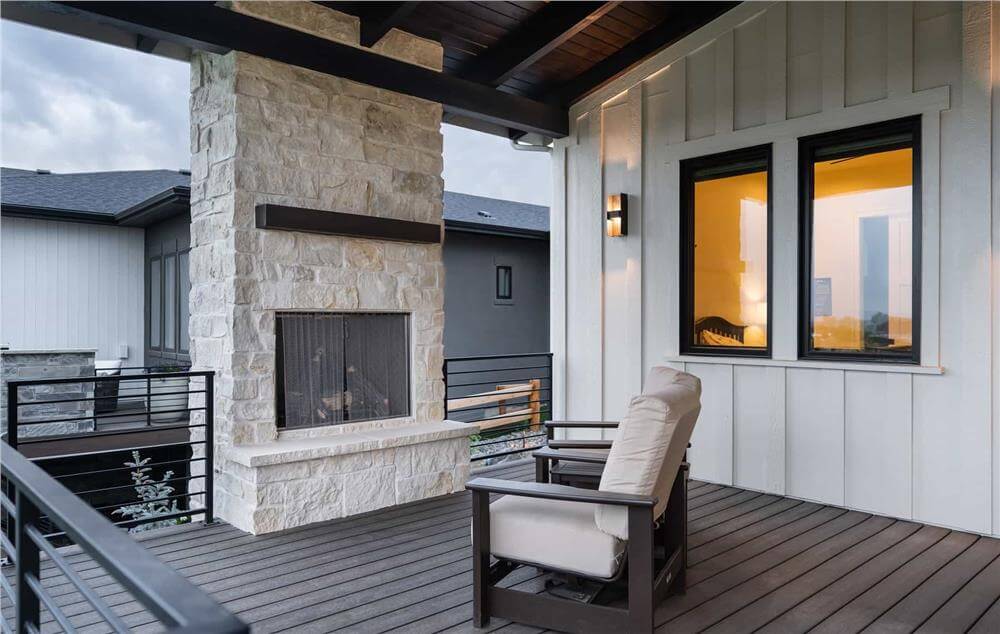
Kitchen Style?
Rear View
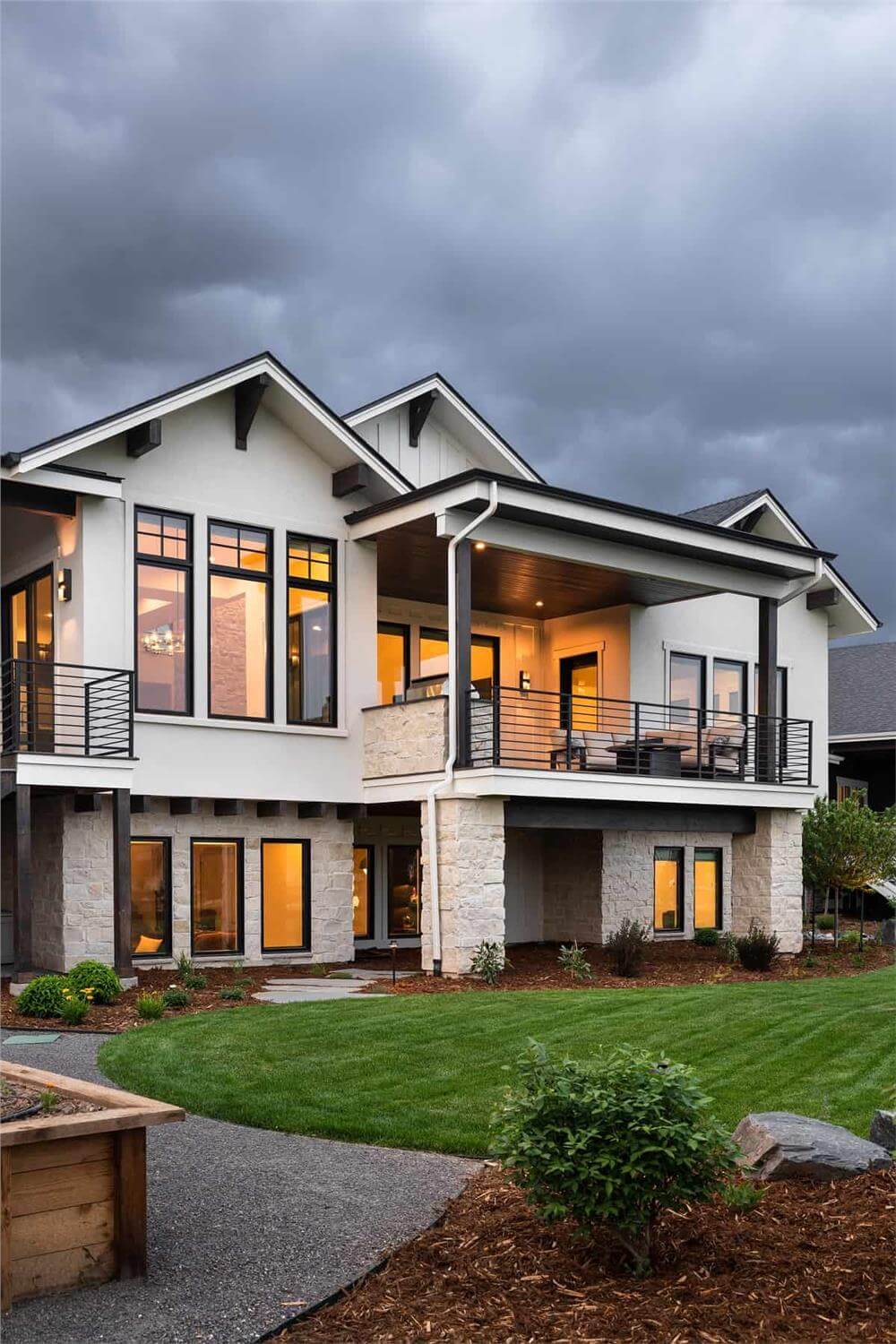
Rear View
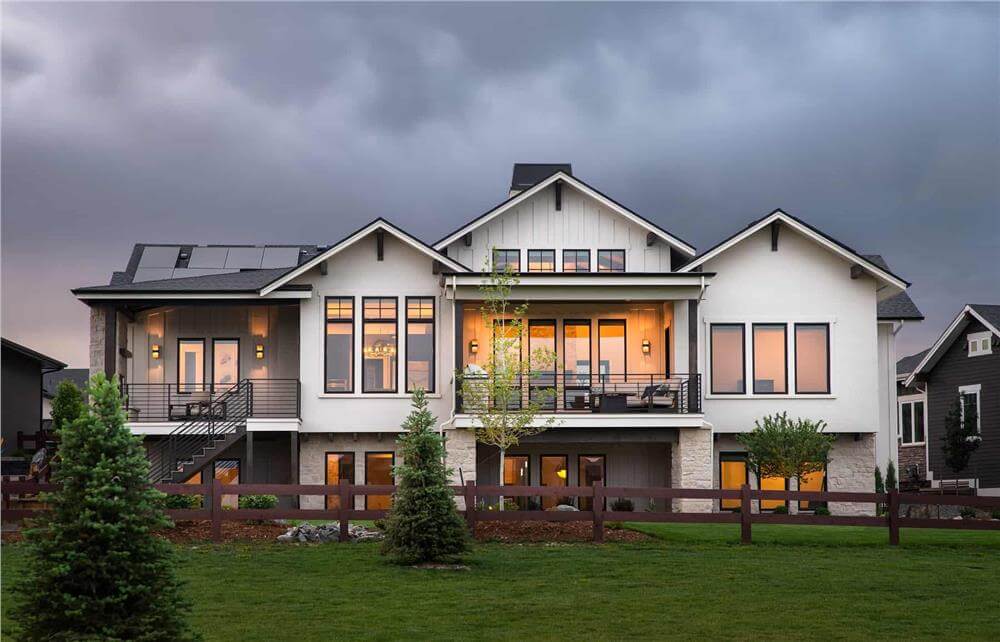
Details
This contemporary home features a striking exterior with a blend of modern farmhouse and craftsman influences. The facade showcases a mix of board and batten siding with stone accents, creating a warm yet sophisticated appeal. A dramatic covered entryway with exposed beams leads to a sleek front door with glass panels, enhancing the home’s modern aesthetic.
The main level is designed for open and functional living, with the great room, kitchen, and dining area flowing together seamlessly. A spacious deck extends the living area outdoors, providing an excellent space for entertaining.
The primary suite is privately located with a well-appointed bath, a walk-in closet, and direct deck access. A secondary bedroom and a den, which can be used as an office or flex space, add to the versatility of the home. A mudroom and laundry area near the garage entry enhance everyday convenience.
The finished basement offers additional living space with a large family room, perfect for gatherings or recreation. Two additional bedrooms provide comfortable accommodations, while ample storage space makes this level practical and functional.
Pin It!
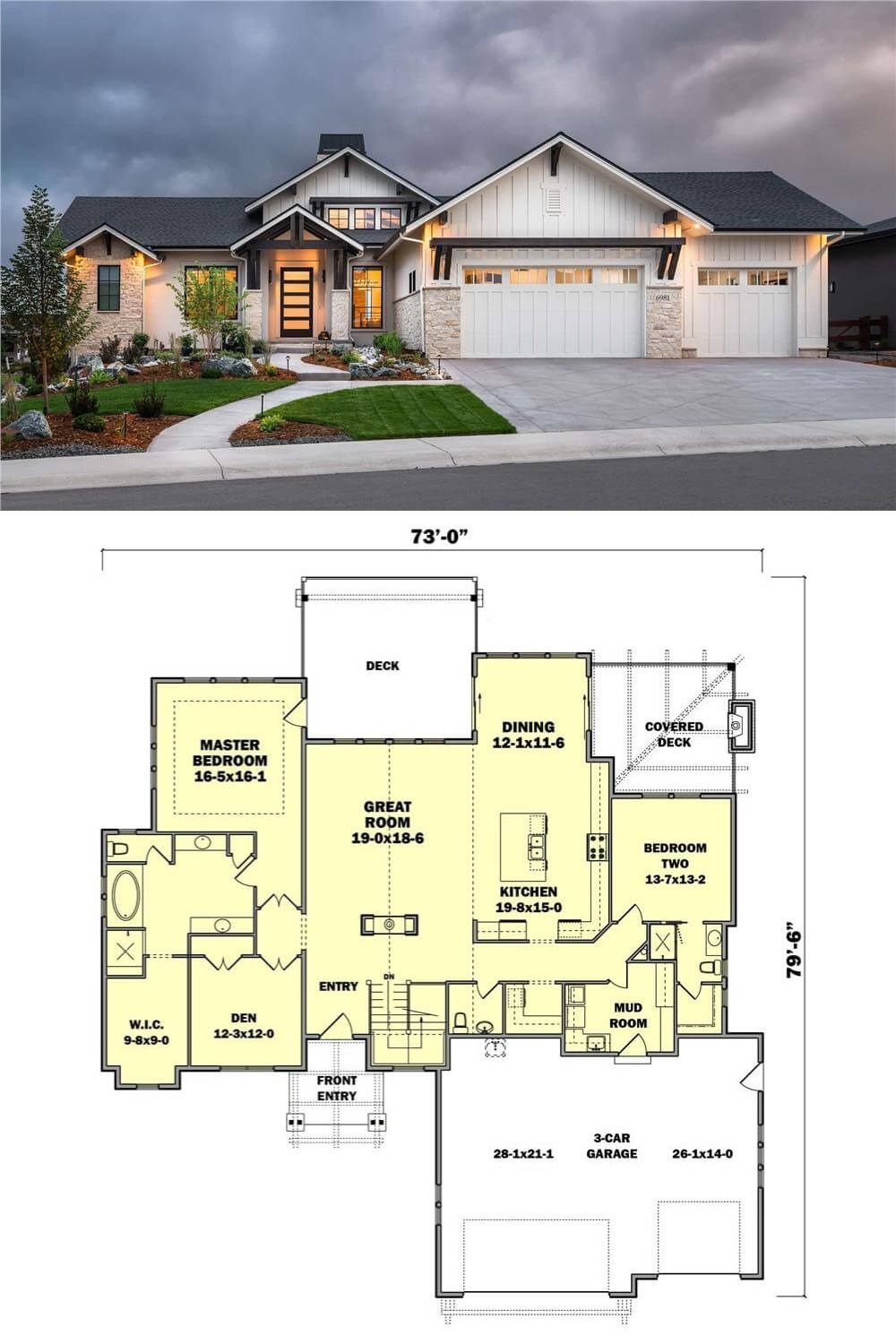
Home Stratosphere Guide
Your Personality Already Knows
How Your Home Should Feel
113 pages of room-by-room design guidance built around your actual brain, your actual habits, and the way you actually live.
You might be an ISFJ or INFP designer…
You design through feeling — your spaces are personal, comforting, and full of meaning. The guide covers your exact color palettes, room layouts, and the one mistake your type always makes.
The full guide maps all 16 types to specific rooms, palettes & furniture picks ↓
You might be an ISTJ or INTJ designer…
You crave order, function, and visual calm. The guide shows you how to create spaces that feel both serene and intentional — without ending up sterile.
The full guide maps all 16 types to specific rooms, palettes & furniture picks ↓
You might be an ENFP or ESTP designer…
You design by instinct and energy. Your home should feel alive. The guide shows you how to channel that into rooms that feel curated, not chaotic.
The full guide maps all 16 types to specific rooms, palettes & furniture picks ↓
You might be an ENTJ or ESTJ designer…
You value quality, structure, and things done right. The guide gives you the framework to build rooms that feel polished without overthinking every detail.
The full guide maps all 16 types to specific rooms, palettes & furniture picks ↓
The Plan Collection – Plan 161-1195

