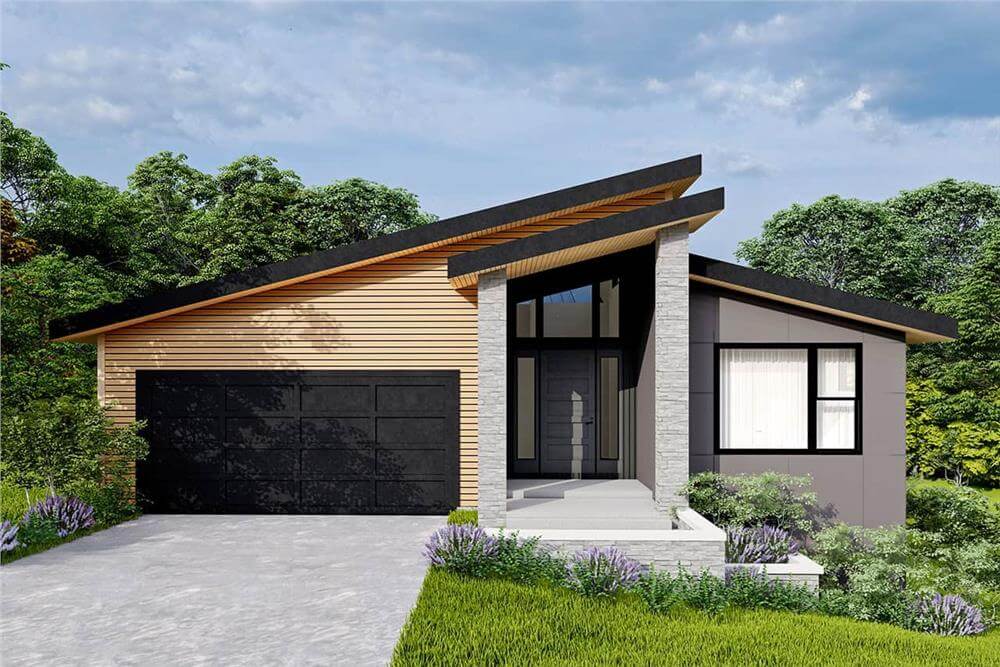
Would you like to save this?
Specifications
- Sq. Ft.: 2,788
- Bedrooms: 3
- Bathrooms: 2.5
- Stories: 2
- Garage: 2
Main Level Floor Plan

Second Level Floor Plan

🔥 Create Your Own Magical Home and Room Makeover
Upload a photo and generate before & after designs instantly.
ZERO designs skills needed. 61,700 happy users!
👉 Try the AI design tool here
Great Room

Dining Room

Kitchen

Primary Bedroom

Would you like to save this?
Front-Right View

Rear View

Right Elevation

Left Elevation

Rear Elevation

Details
This 3-bedroom contemporary home combines modern elegance with natural textures showcasing a striking blend of clapboard siding, sleek concrete panels, and stone accents. It includes angled rooflines, a sleek entry, and a double garage that connects to the home through the mudroom.
As you step inside, a vaulted foyer greets you. A French door on the right reveals the flexible room that can serve as a den or guest room.
The great room, kitchen, and dining area are open to each other at the back of the home. A fireplace sets a cozy focal point while sliding glass doors open to a spacious deck, creating seamless indoor-outdoor entertaining.
The primary suite lies on the right side of the home. It’s a lovely retreat boasting a spa-like bath equipped with a relaxing garden tub, a separate shower, and a walk-in closet.
Downstairs, you’ll find two secondary bedrooms and a family room that extends to a covered patio, offering additional gathering and entertaining space.
Pin It!

The Plan Collection Plan 108-2101






