
Would you like to save this?
Specifications
- Sq. Ft.: 4,609
- Bedrooms: 3
- Bathrooms: 2.5+
- Stories: 1
- Garage: 3
Main Level Floor Plan

Lower Level Floor Plan
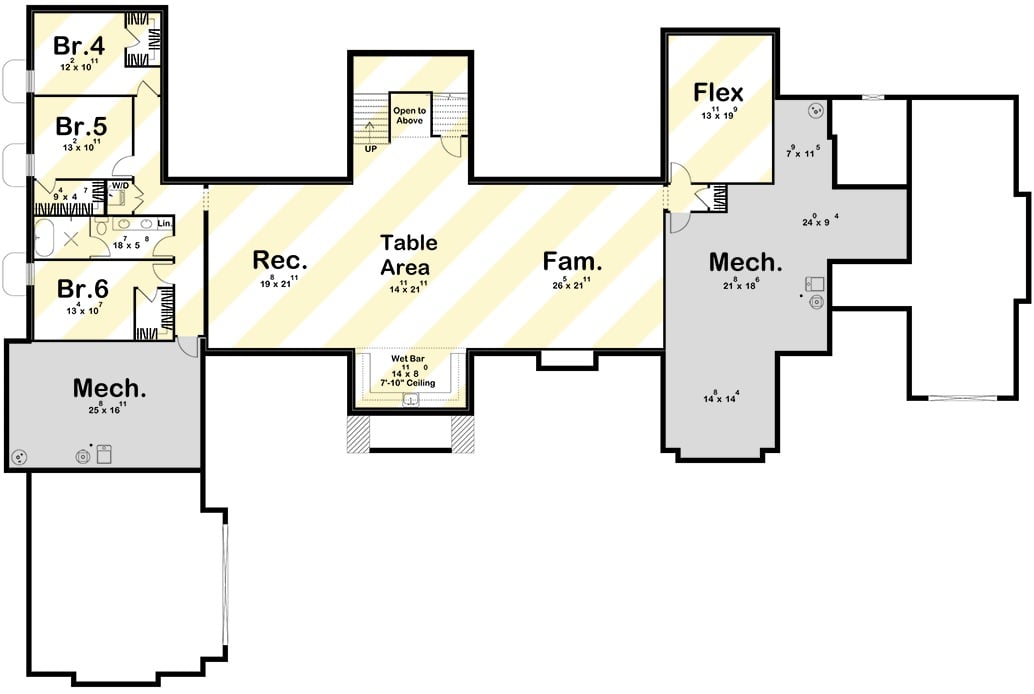
Slab Option

Front View
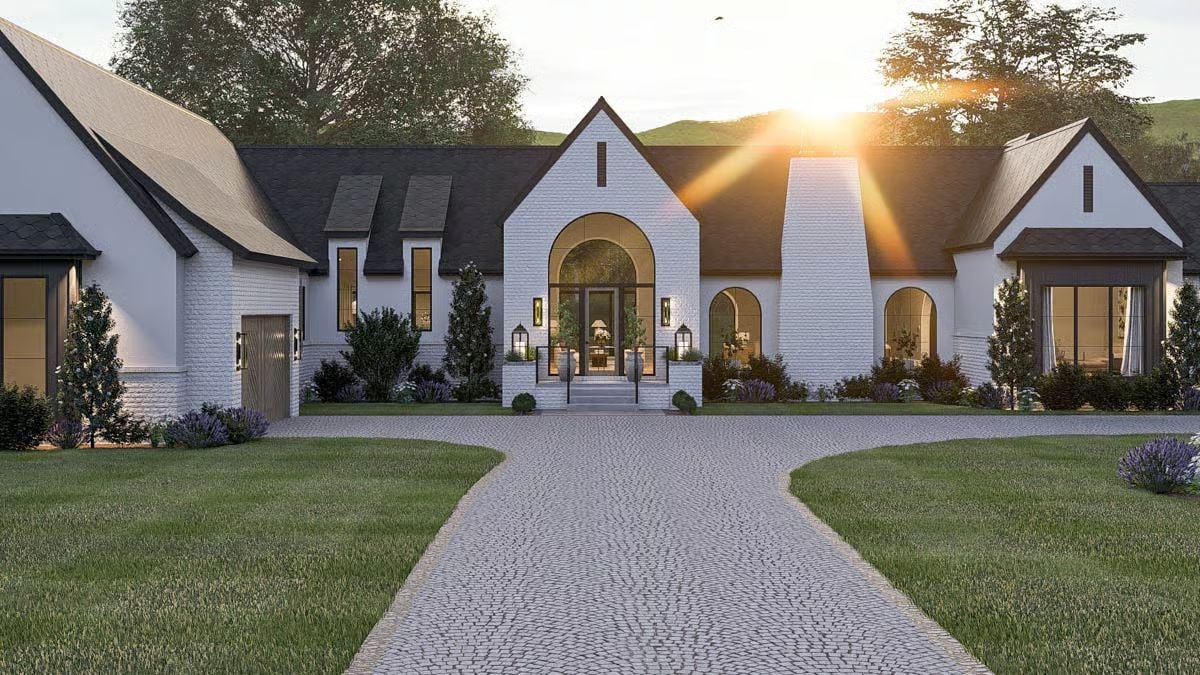
Kitchen Style?
Rear-Left View
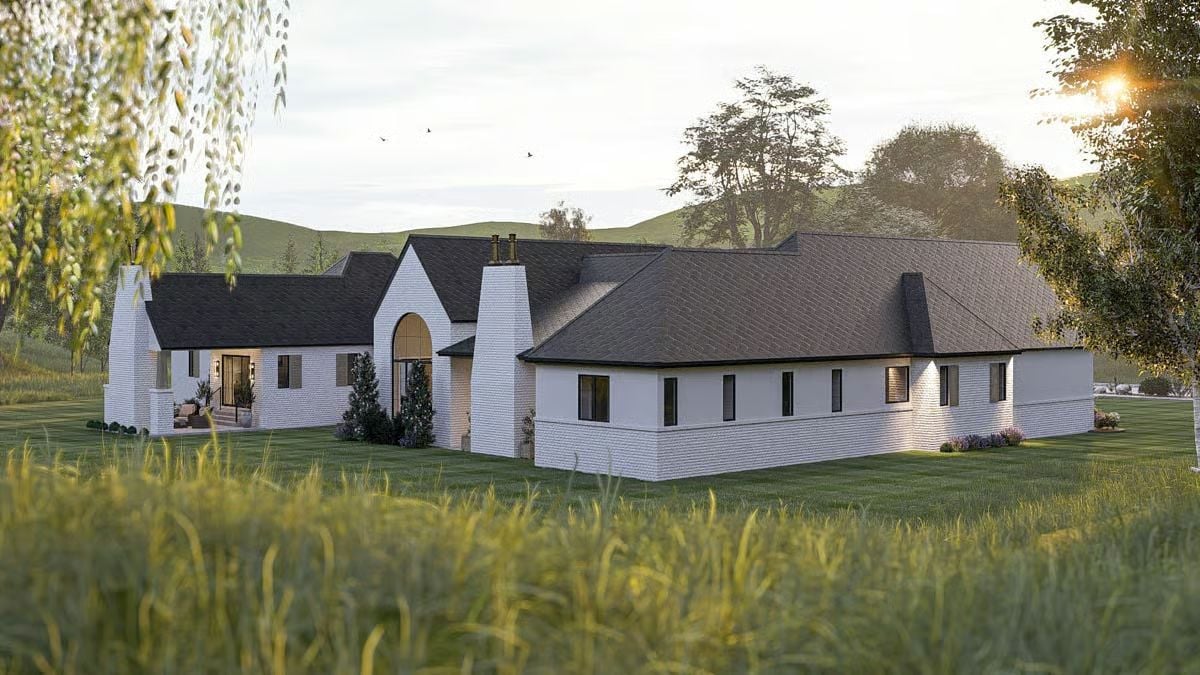
Rear View
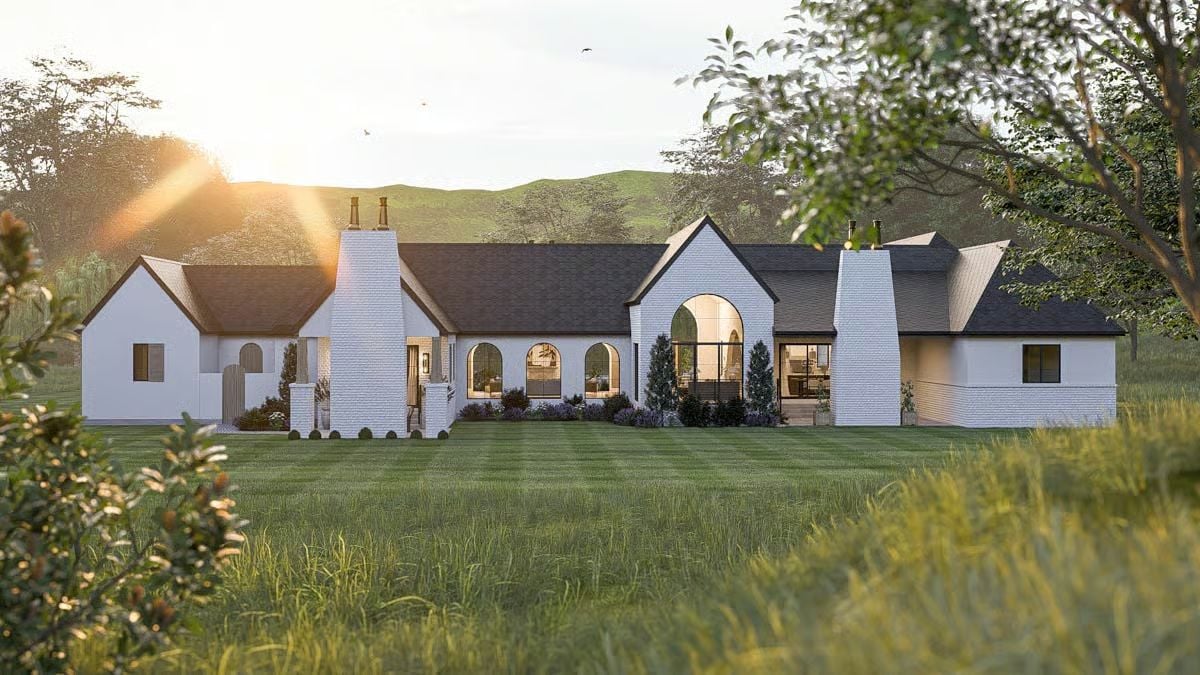
Rear-Left View
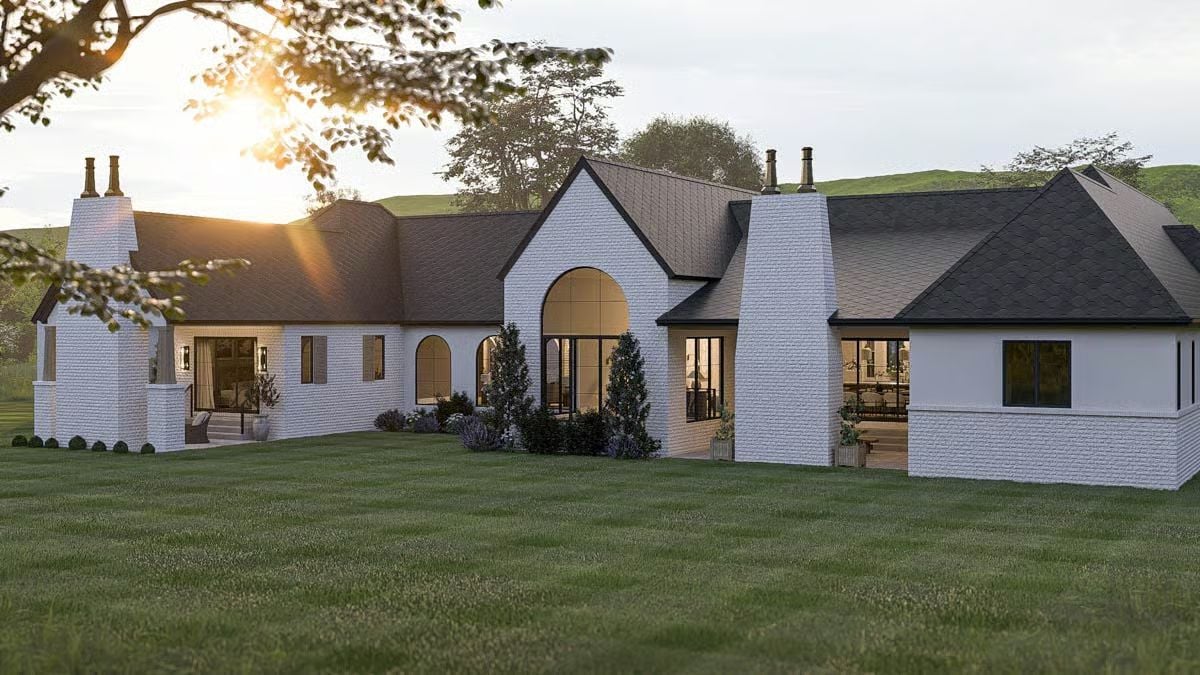
Home Stratosphere Guide
Your Personality Already Knows
How Your Home Should Feel
113 pages of room-by-room design guidance built around your actual brain, your actual habits, and the way you actually live.
You might be an ISFJ or INFP designer…
You design through feeling — your spaces are personal, comforting, and full of meaning. The guide covers your exact color palettes, room layouts, and the one mistake your type always makes.
The full guide maps all 16 types to specific rooms, palettes & furniture picks ↓
You might be an ISTJ or INTJ designer…
You crave order, function, and visual calm. The guide shows you how to create spaces that feel both serene and intentional — without ending up sterile.
The full guide maps all 16 types to specific rooms, palettes & furniture picks ↓
You might be an ENFP or ESTP designer…
You design by instinct and energy. Your home should feel alive. The guide shows you how to channel that into rooms that feel curated, not chaotic.
The full guide maps all 16 types to specific rooms, palettes & furniture picks ↓
You might be an ENTJ or ESTJ designer…
You value quality, structure, and things done right. The guide gives you the framework to build rooms that feel polished without overthinking every detail.
The full guide maps all 16 types to specific rooms, palettes & furniture picks ↓
Front-Right View
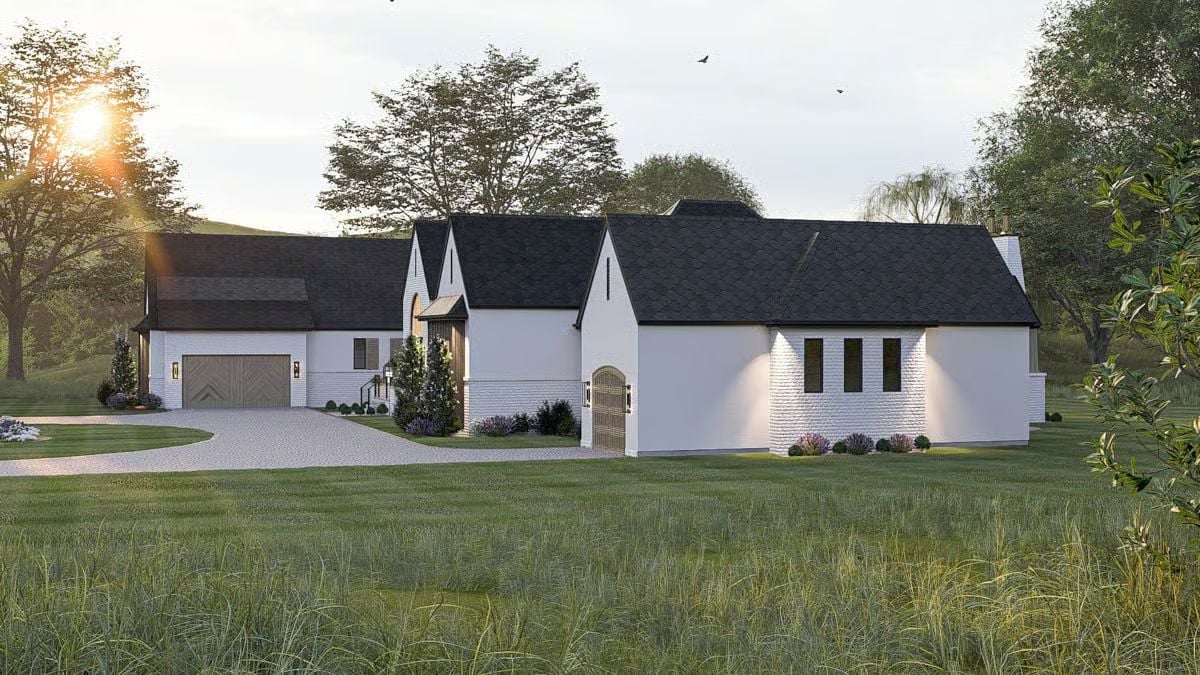
Foyer
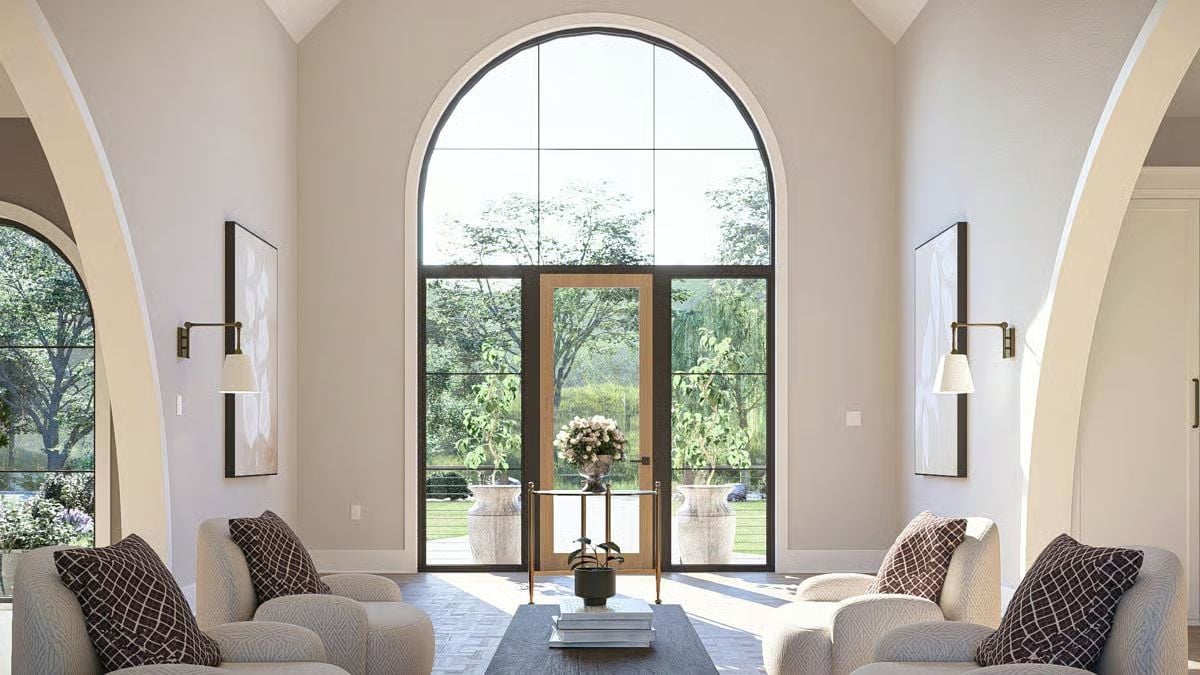
Sitting Area
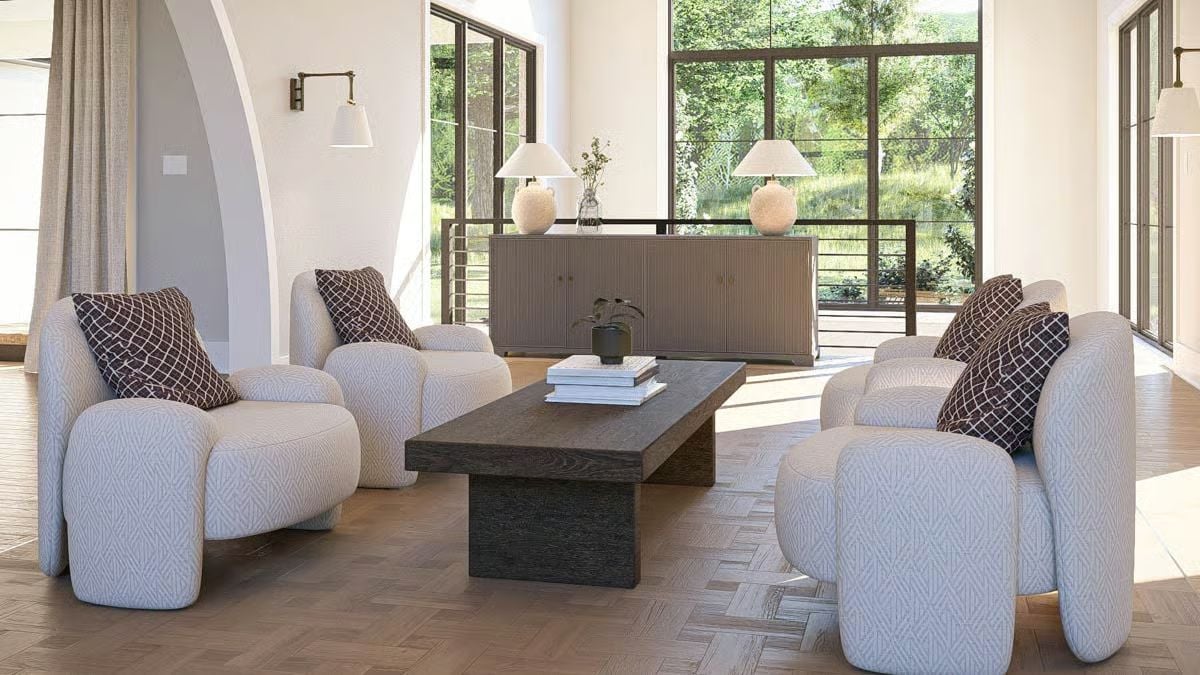
Great Room
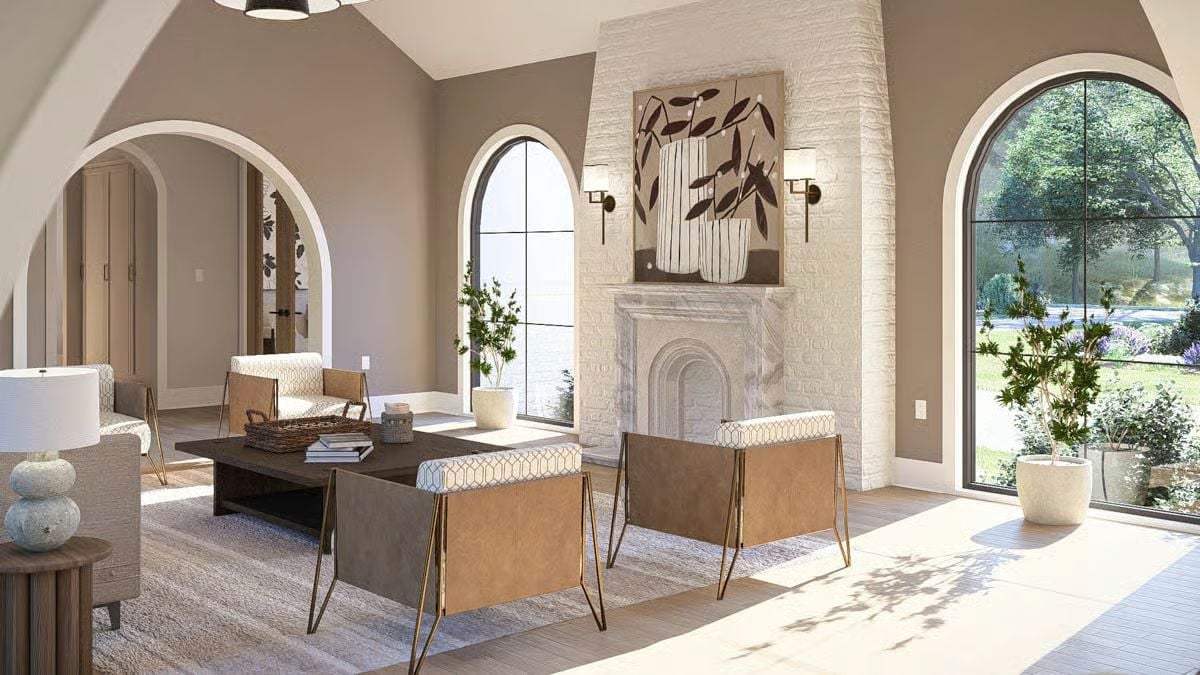
Great Room
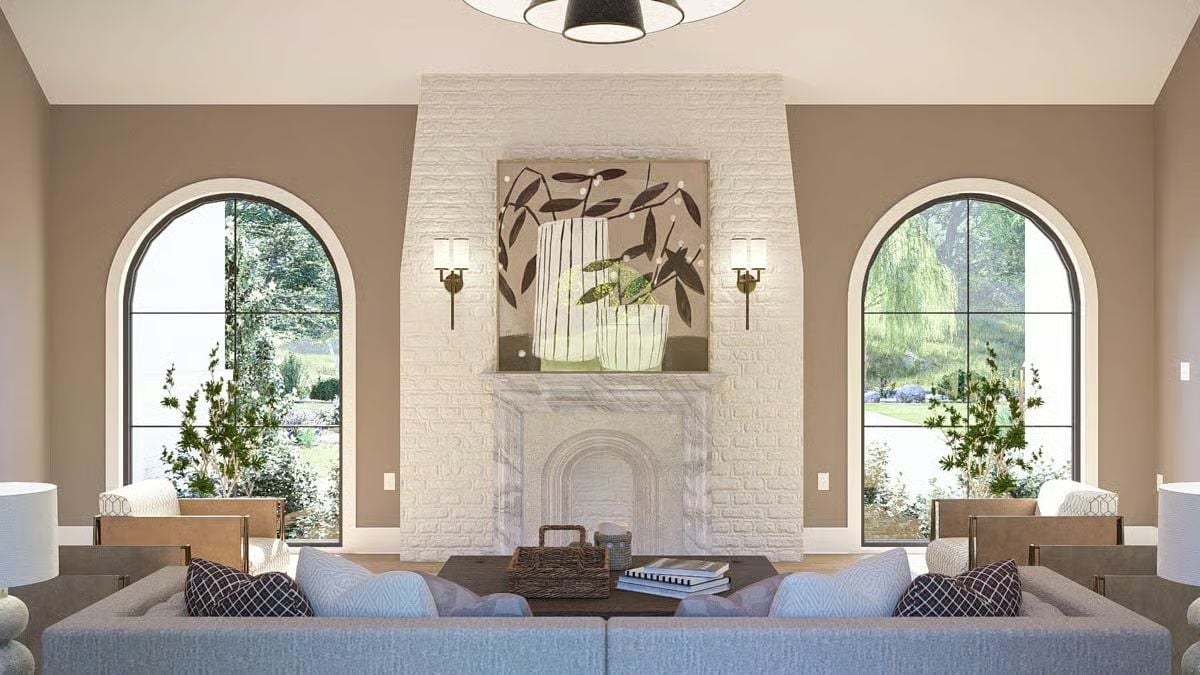
Great Room
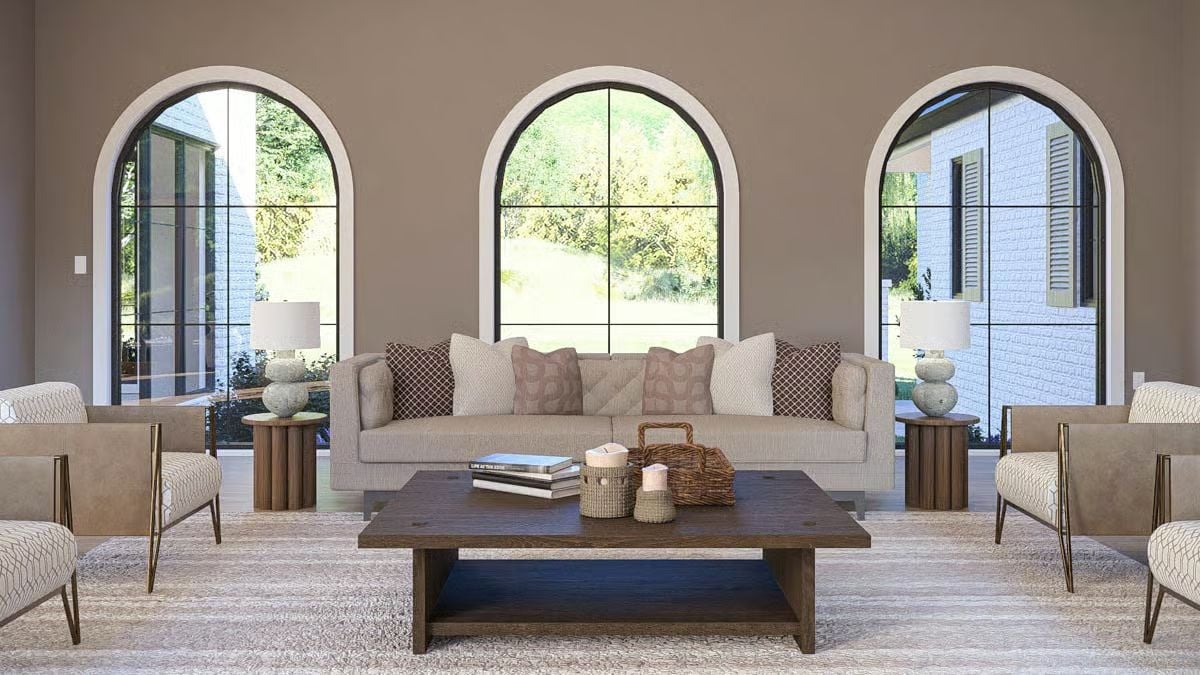
🔥 Create Your Own Magical Home and Room Makeover
Upload a photo and generate before & after designs instantly.
ZERO designs skills needed. 61,700 happy users!
👉 Try the AI design tool here
Kitchen
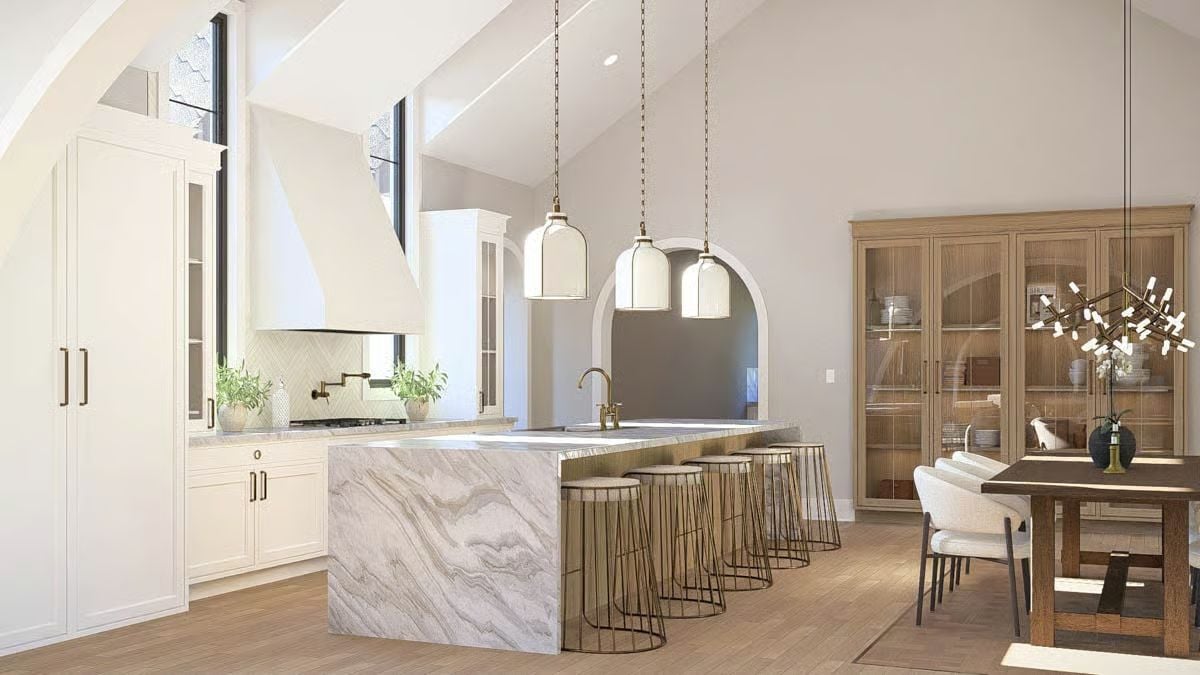
Kitchen
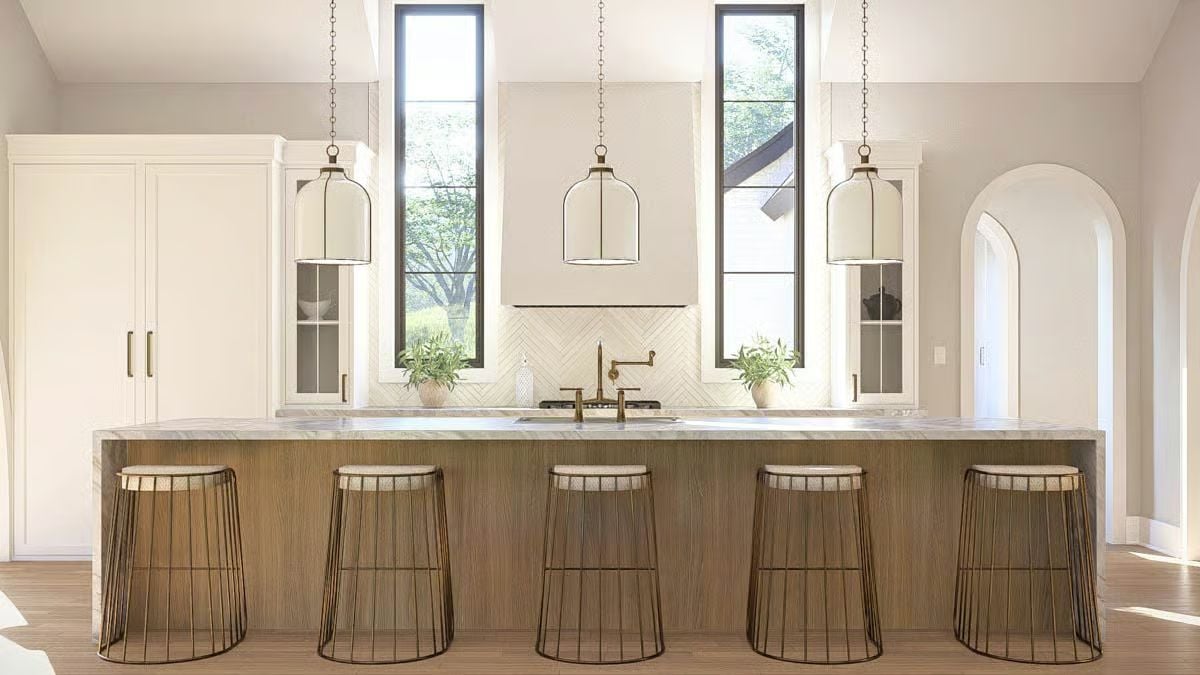
Kitchen
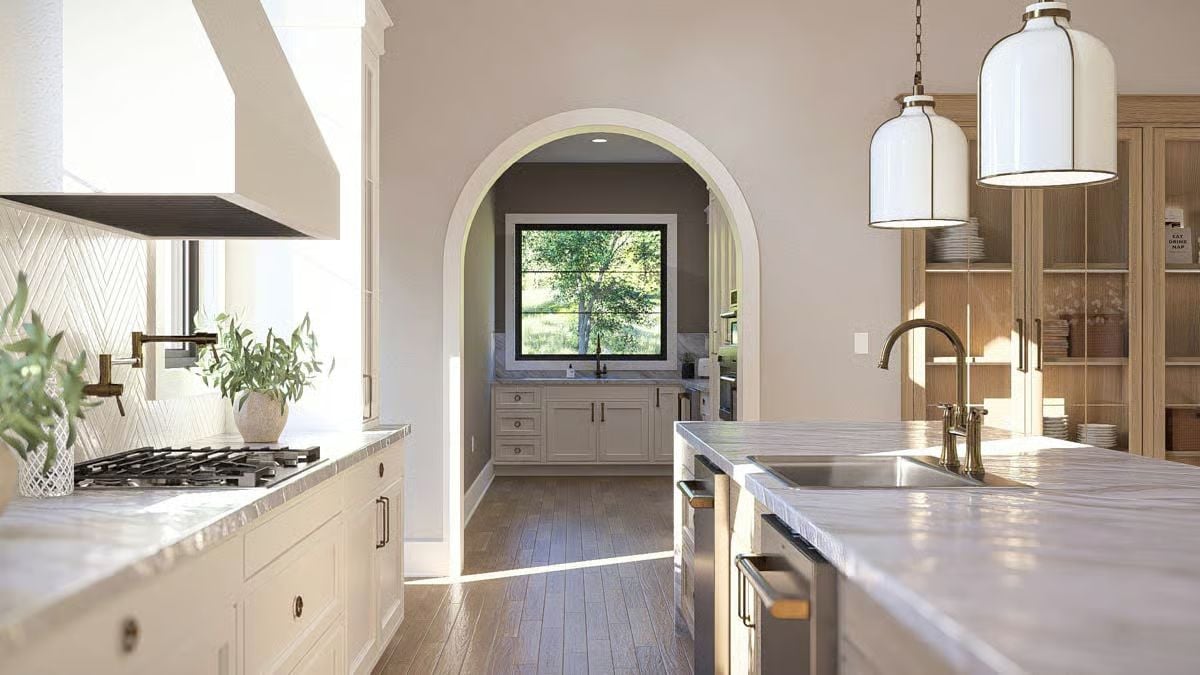
Dining Area
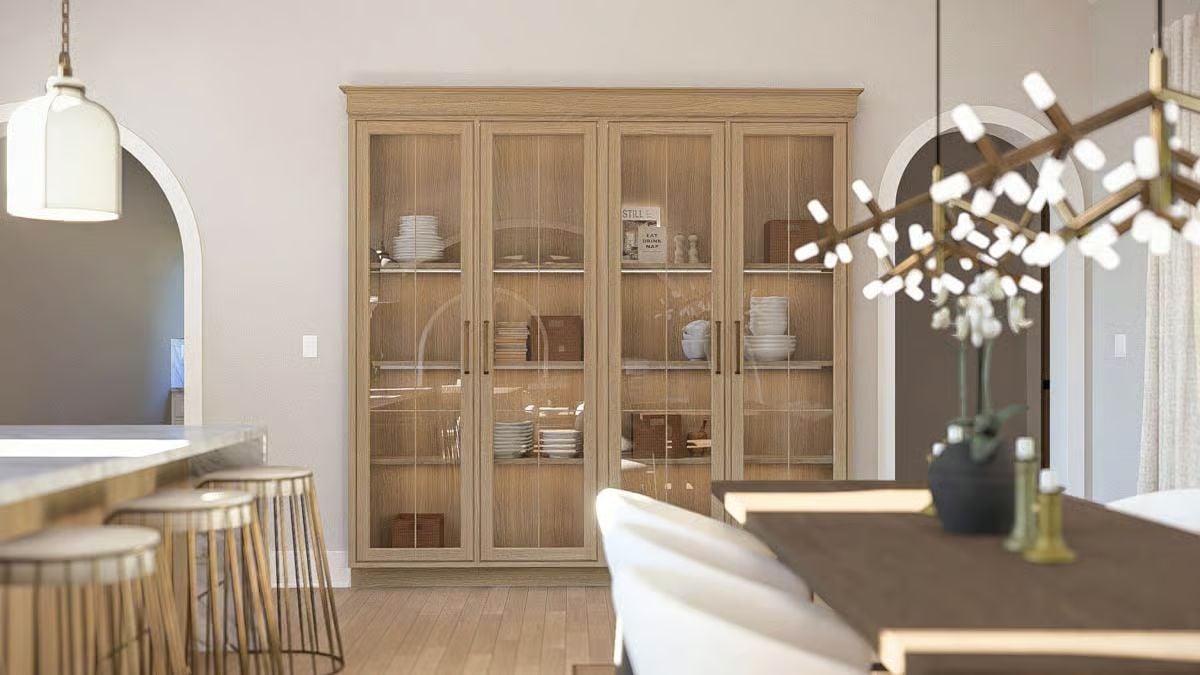
Dining Area

Primary Bedroom
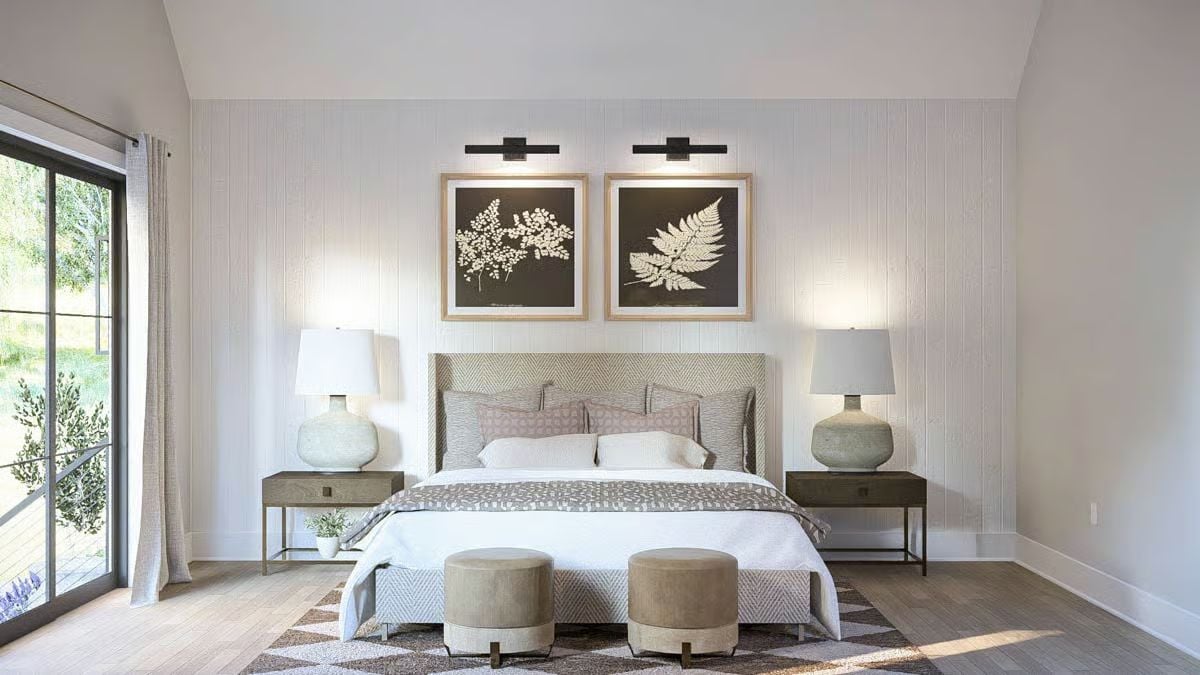
Would you like to save this?
Primary Bathroom
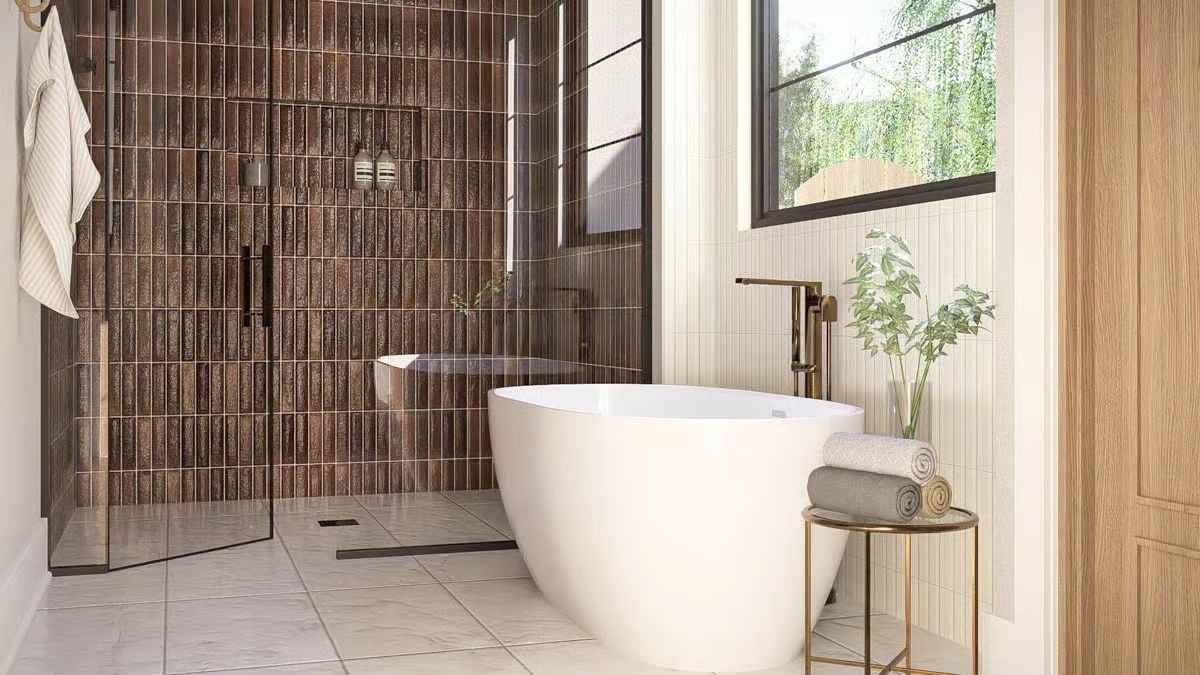
Primary Bathroom
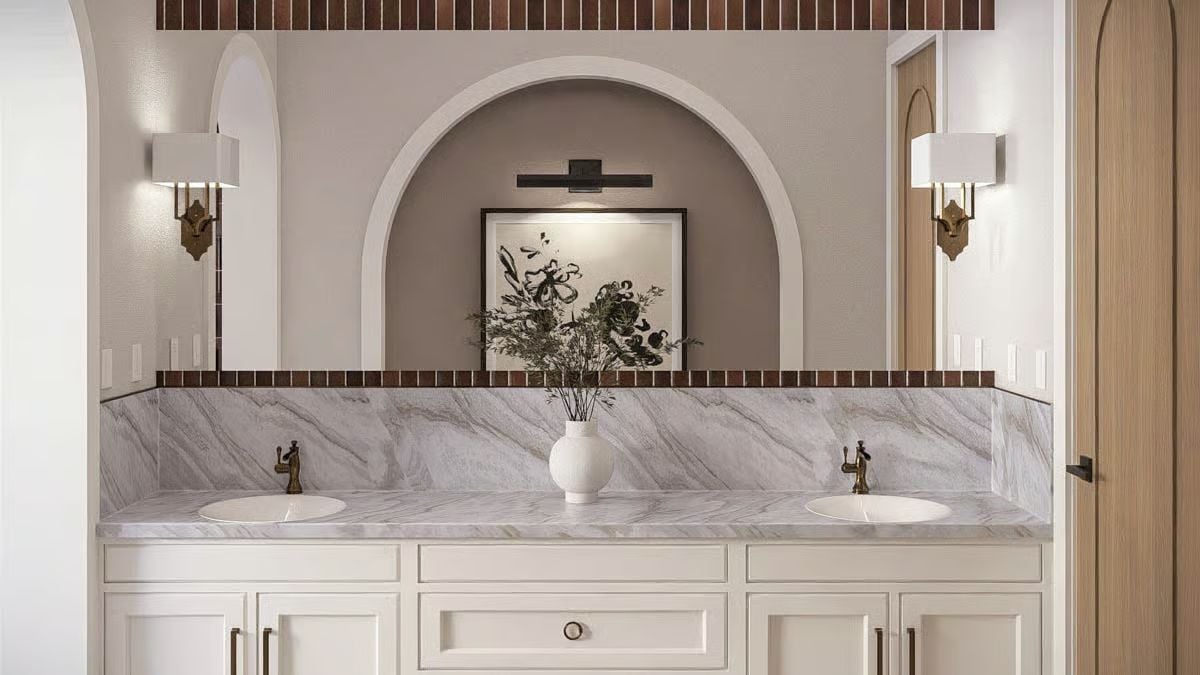
Details
This contemporary European home makes a strong first impression with its balanced rooflines, tall windows, and a grand entry that leads into an open interior. Inside, the main level is arranged around a central foyer with views extending through the great room and out to the rear patio.
The great room serves as the main gathering space, offering an open connection to the kitchen and dining area. The kitchen includes a generous island, a walk-through pantry, and easy access to both the dining room and the mudroom. A covered patio sits just off the dining area, adding another place for everyday use.
The primary suite occupies a private wing of the main level. It features a private patio, along with a spacious bathroom and walk-in closet. A den nearby works well as a quiet workspace or media room.
On the opposite side of the home, two additional bedrooms share a hallway with their own bathrooms and storage, along with a family room positioned for casual living. The main level also offers two separate garage areas, each connecting directly to the home through dedicated mudroom spaces with lockers and storage.
The lower level is built for activity and hosting. A large recreation area flows into a family room, with a table area in between that’s well-suited for games or group activities. A wet bar anchors the center of this space, adding convenience for gatherings.
Three additional bedrooms on this level give the home flexibility for guests or extended family. A flex room provides space for hobbies, exercise, or a second office. Multiple mechanical and storage rooms ensure the home stays organized.
Pin It!
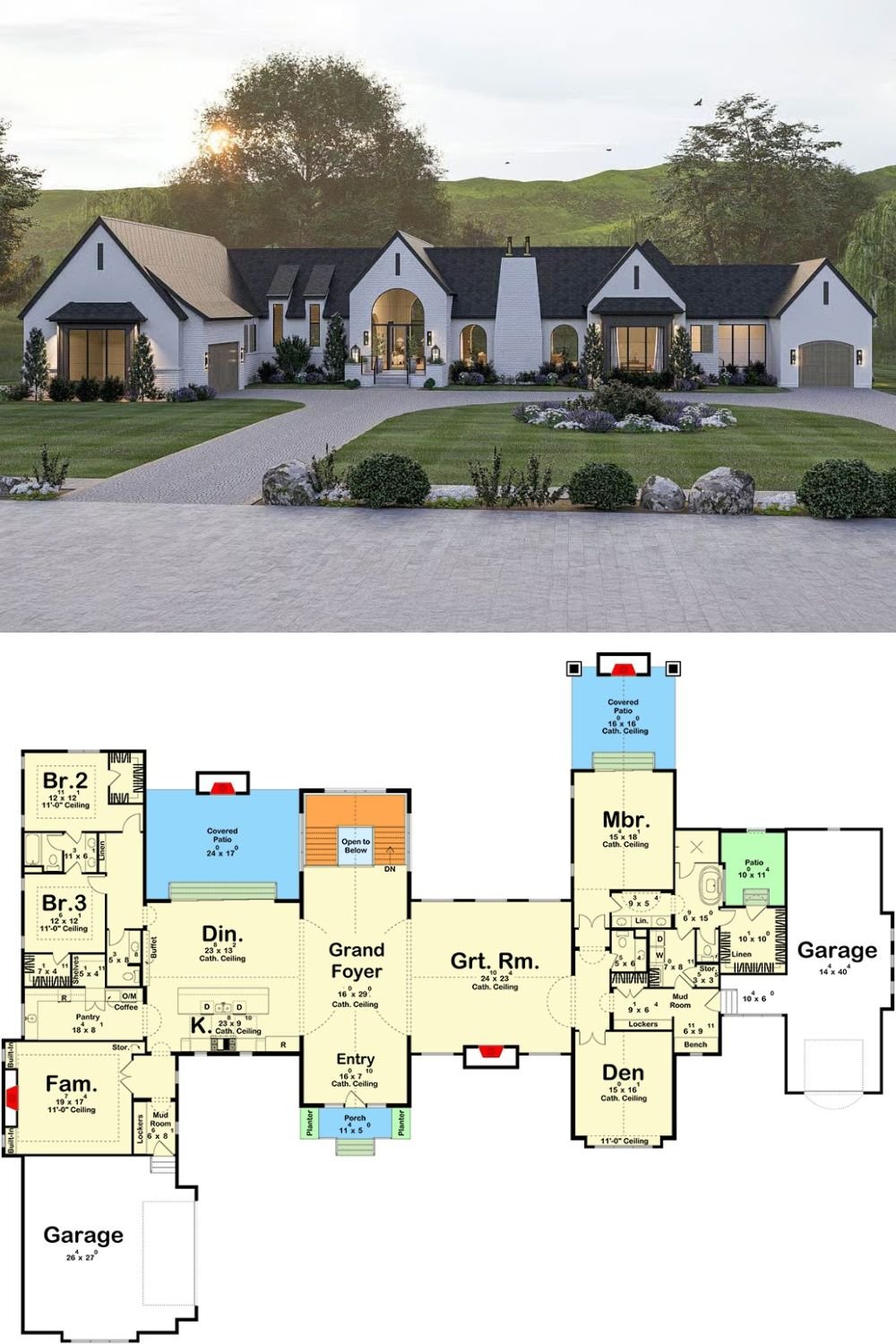
Were You Meant
to Live In?
Architectural Designs Plan 623568DJ






