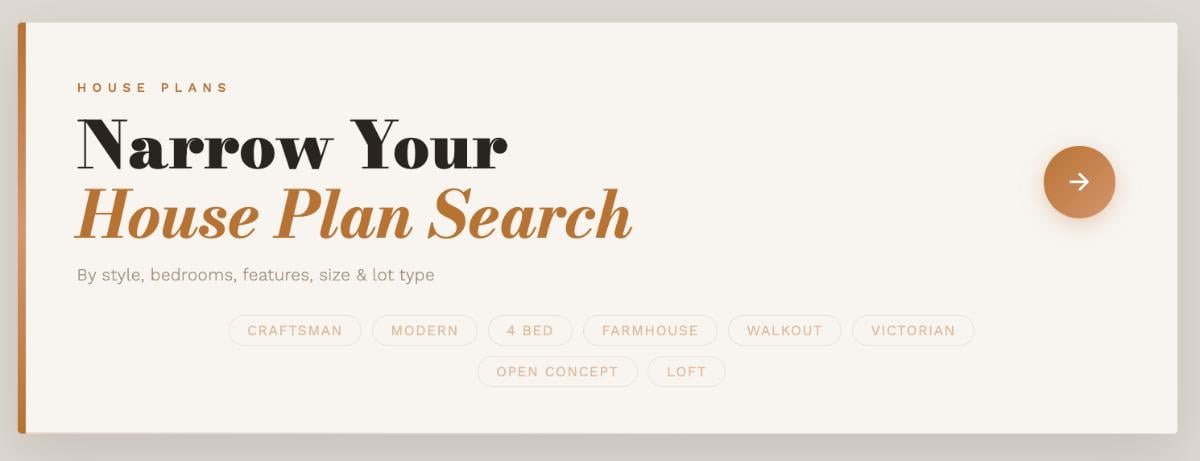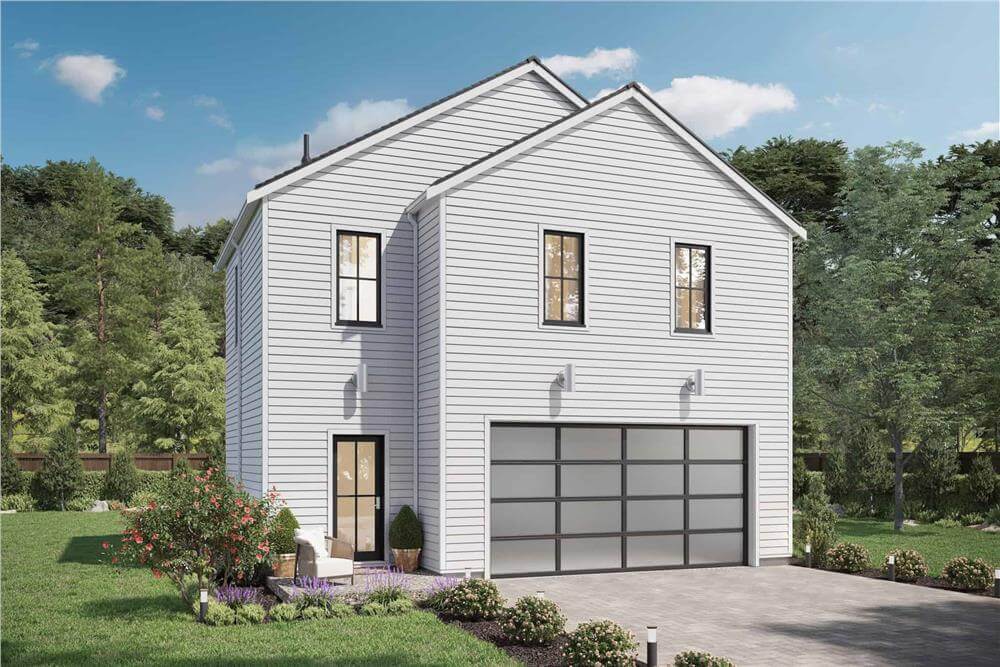
Would you like to save this?
Specifications
- Sq. Ft.: 795
- Bedrooms: 2
- Bathrooms: 1
- Stories: 2
- Garage: 2
Main Level Floor Plan
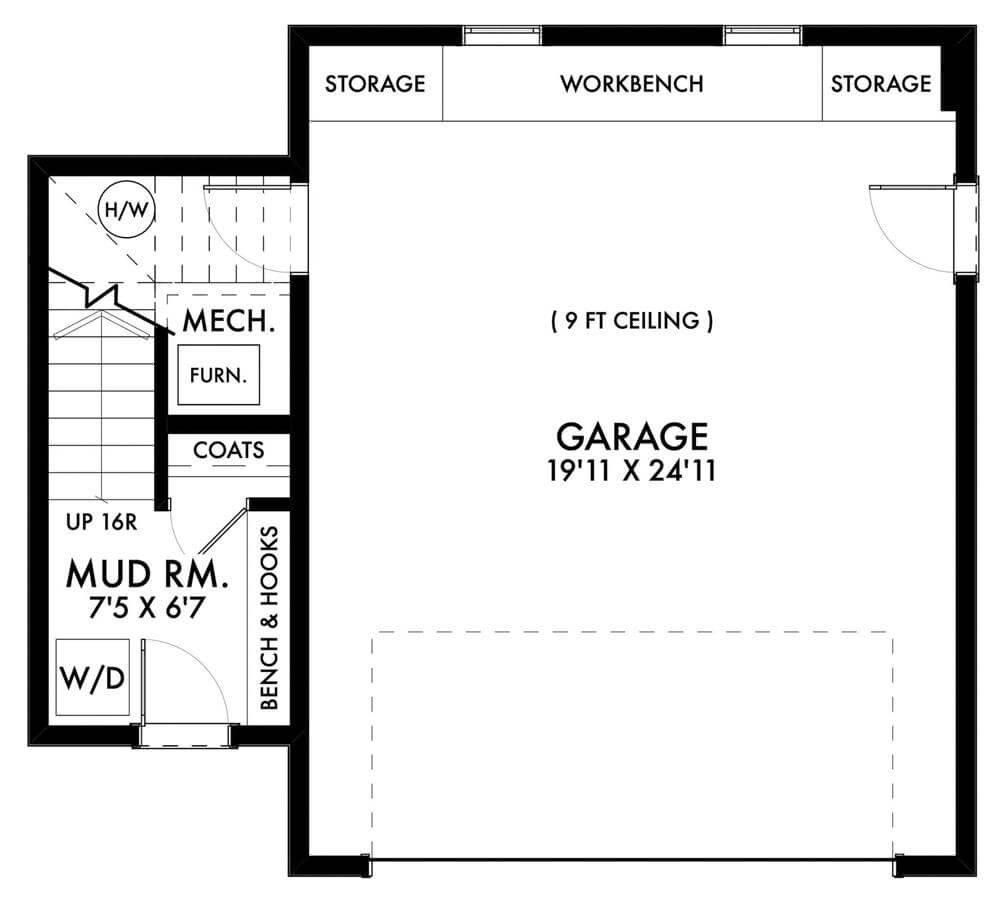
Second Level Floor Plan
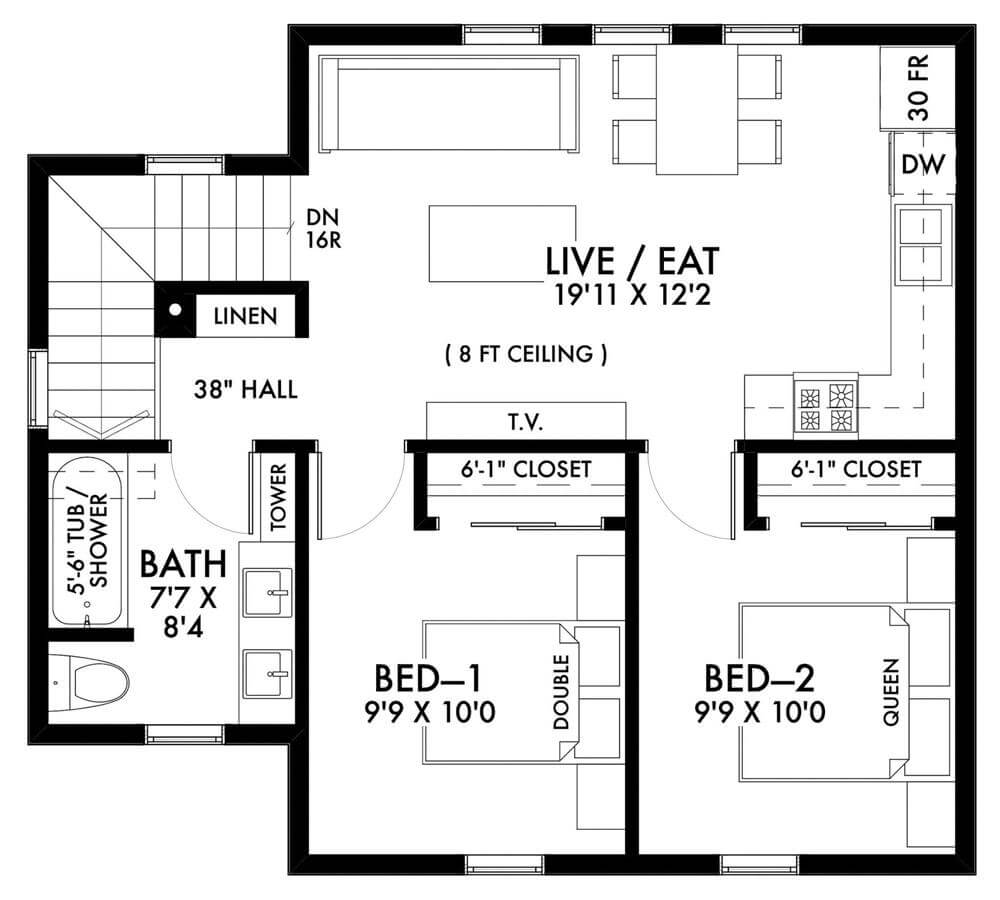
Front Night View
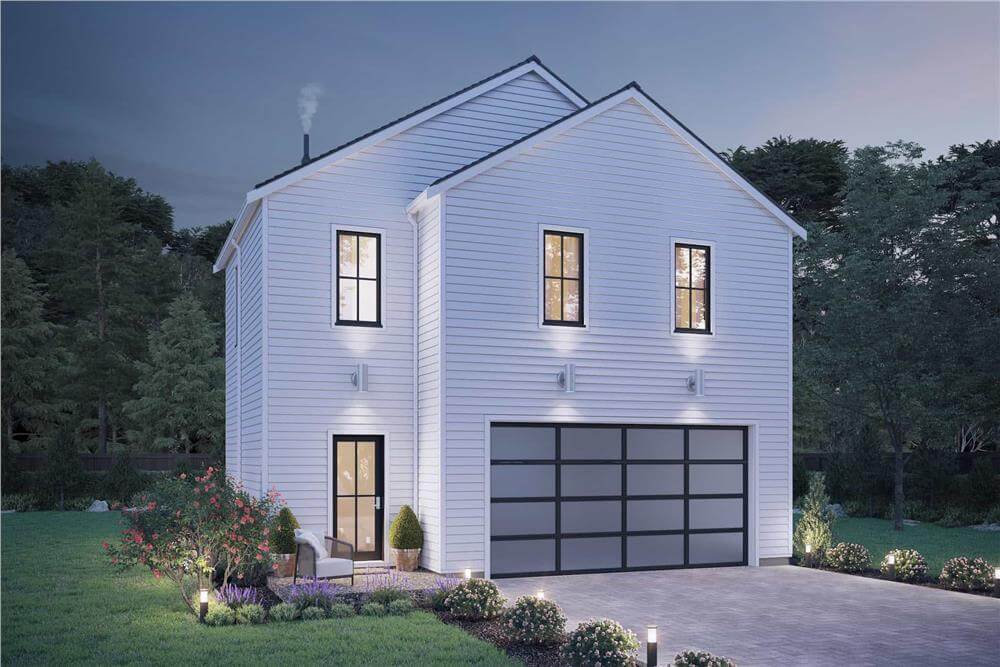
Open-Concept Living
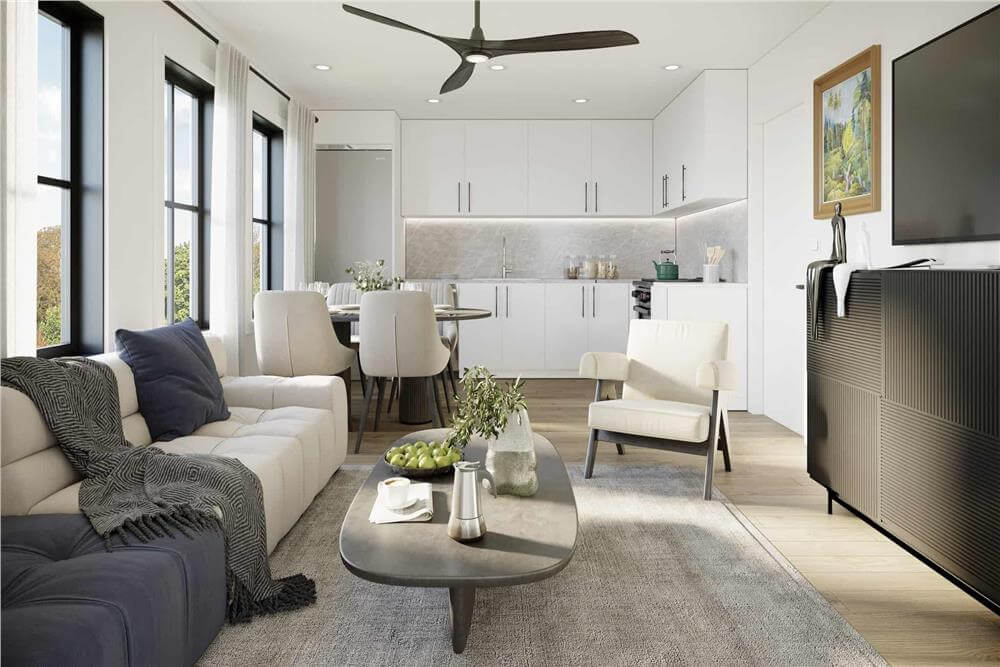
Front Elevation
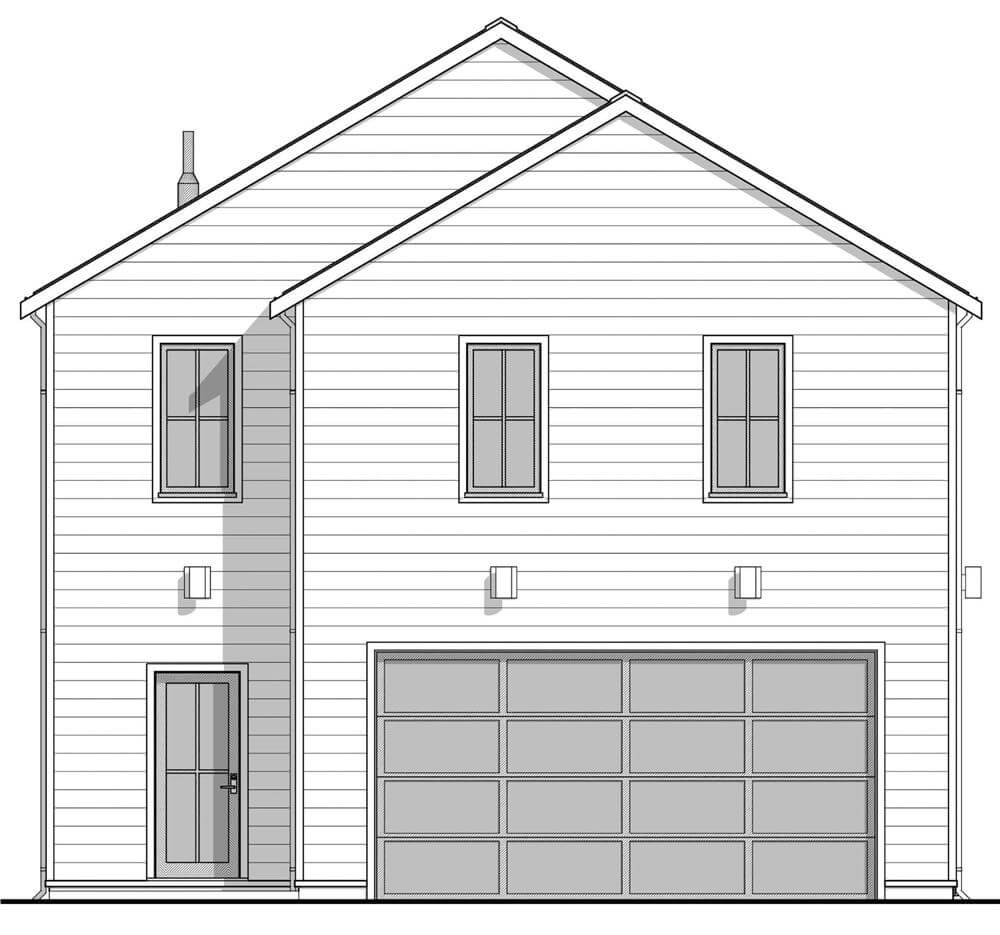
Right Elevation

Left Elevation
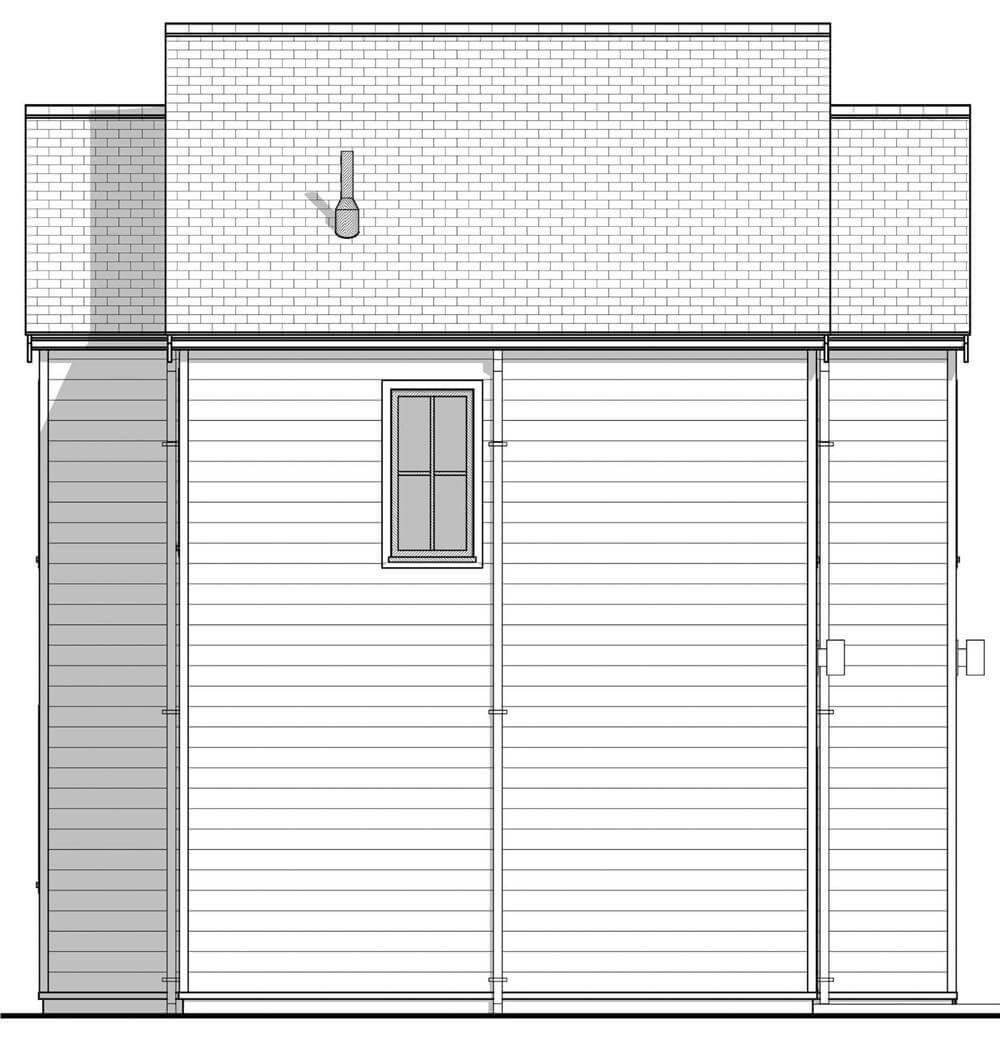
Rear Elevation
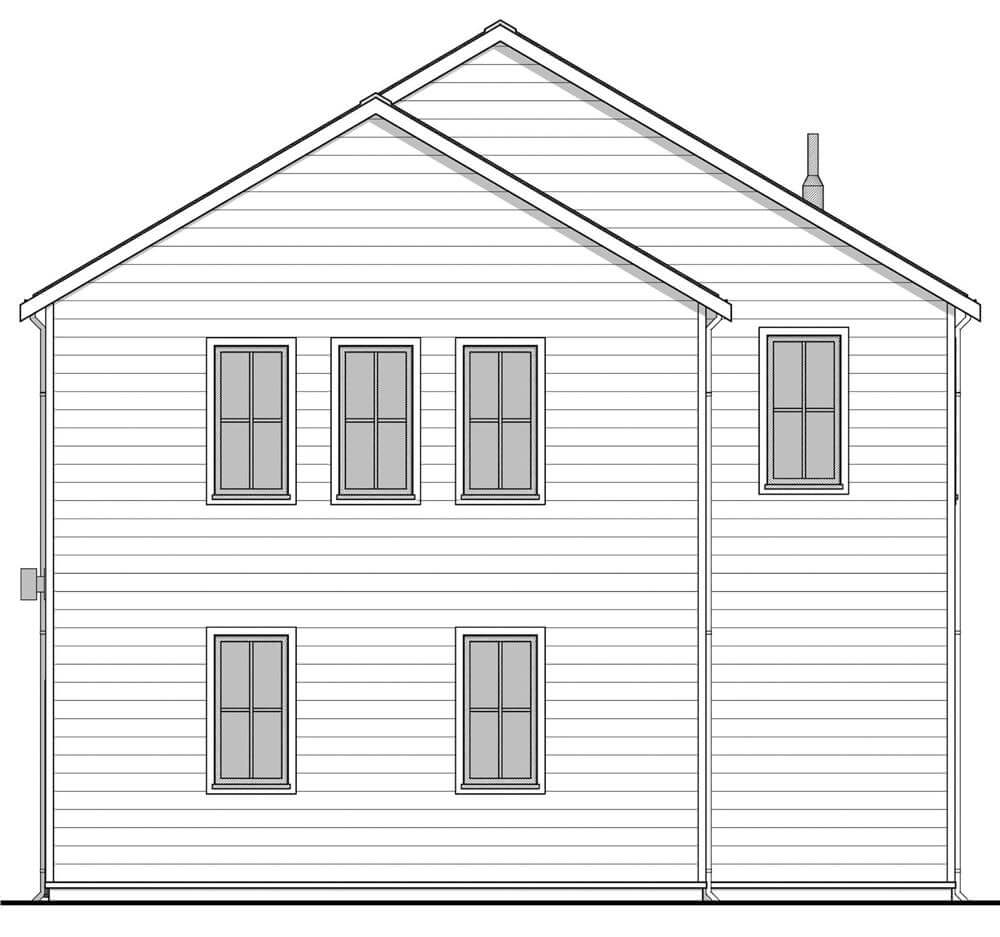
Details
This 2-bedroom contemporary carriage home showcases a minimalist yet striking design with pristine white clapboard siding that contrasts beautifully against black-framed windows and a sleek glass-paneled garage door, exuding modern charm and sophistication.
The ground floor features a spacious double garage equipped with a workbench and ample storage spaces. It is accompanied by a mechanical room and a mudroom that offers functional convenience with a laundry closet, a built-in bench, and a coat closet, making it a practical entry point.
Upstairs, an open-concept layout seamlessly integrates the living room, dining area, and kitchen, creating a spacious and inviting central hub. A media center adds entertainment value while large windows flood the space with natural light and frame picturesque views.
At the front of the home, two equally-sized bedrooms provide comfortable accommodations. They share a well-appointed 4-fixture hall bath with the main living space.
Pin It!

The Plan Collection Plan 211-1087



