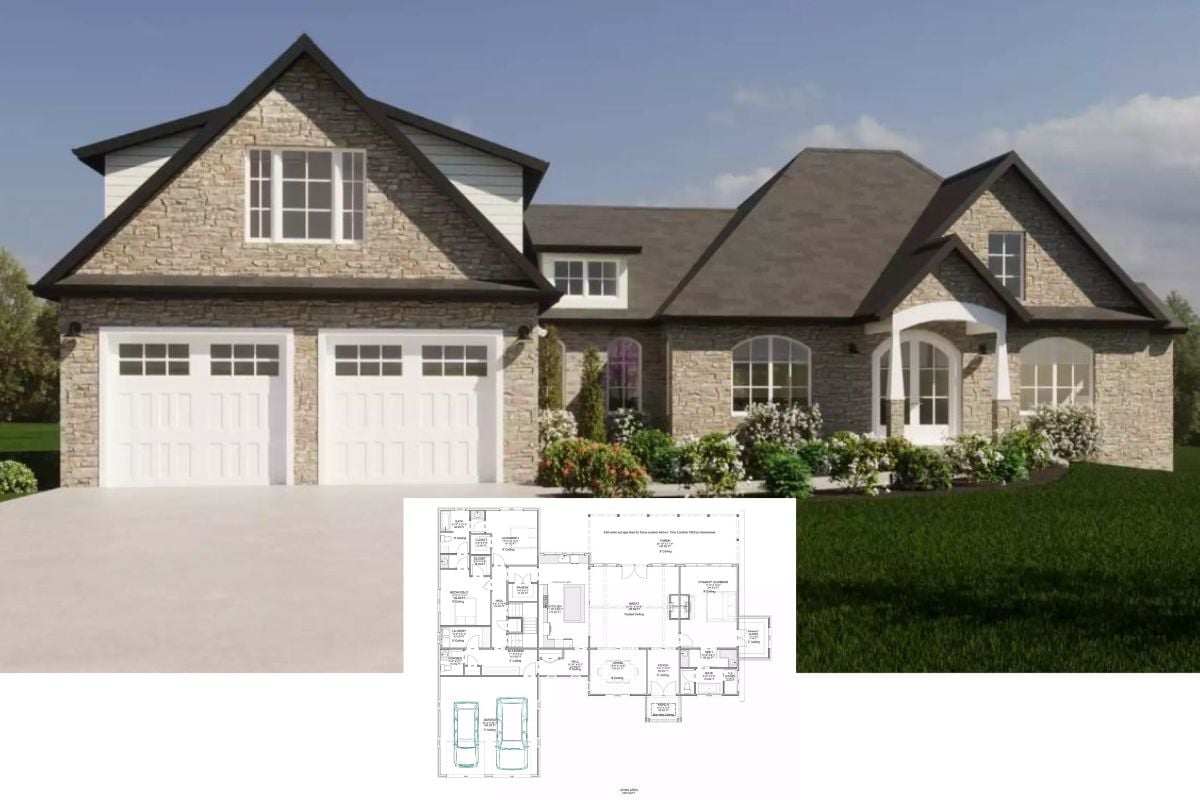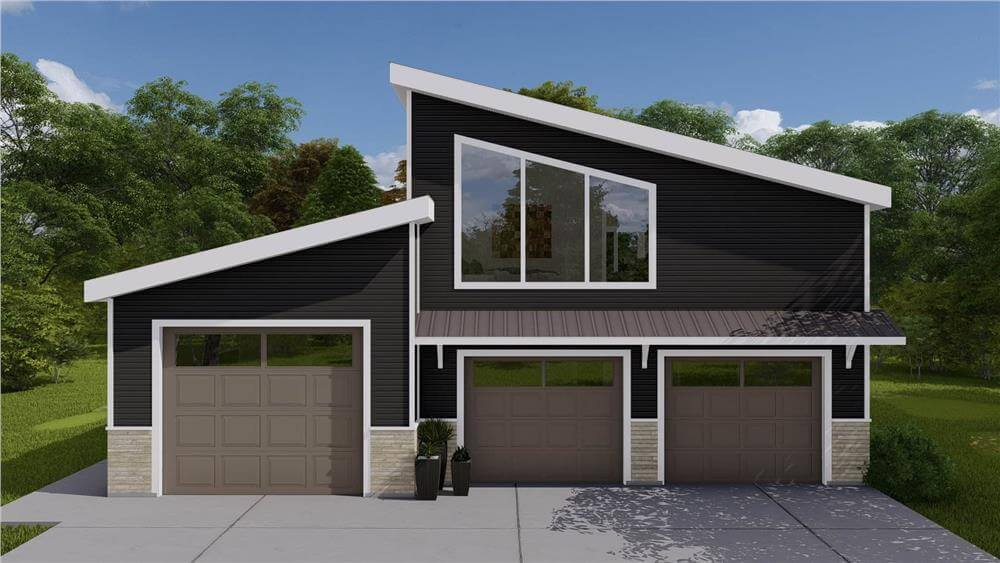
Would you like to save this?
Specifications
- Sq. Ft.: 1,207
- Bedrooms: 1
- Bathrooms: 1.5
- Stories: 2
- Garage: 3
Ground Level Floor Plan
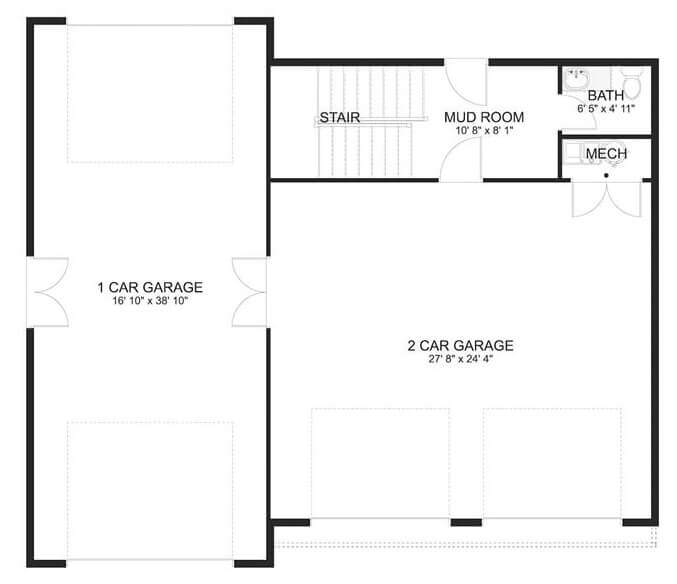
Second Level Floor Plan
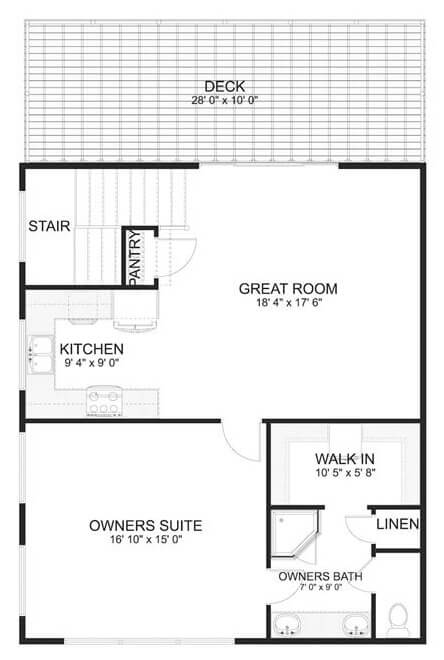
🔥 Create Your Own Magical Home and Room Makeover
Upload a photo and generate before & after designs instantly.
ZERO designs skills needed. 61,700 happy users!
👉 Try the AI design tool here
Front-Right View
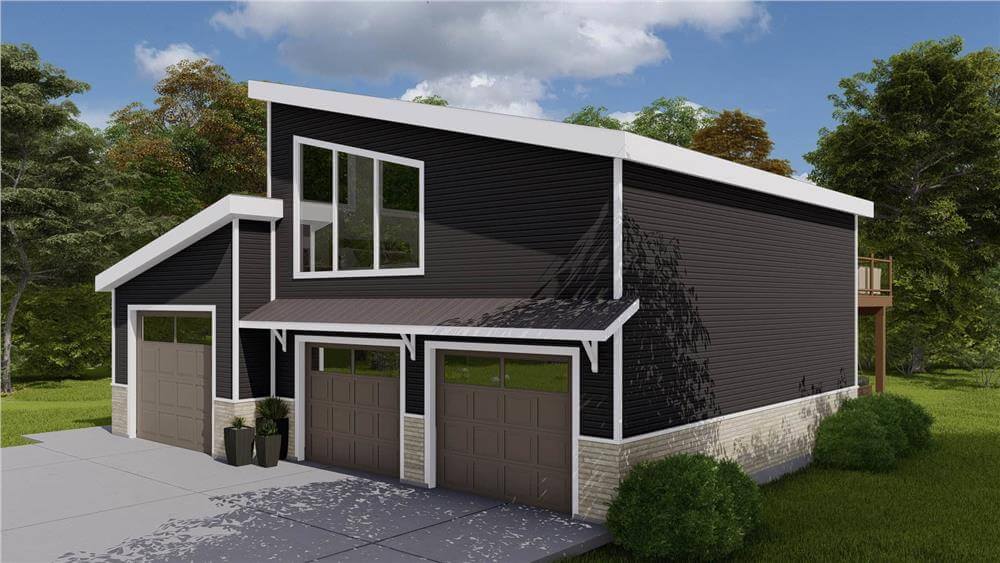
Front-Left View

Rear View
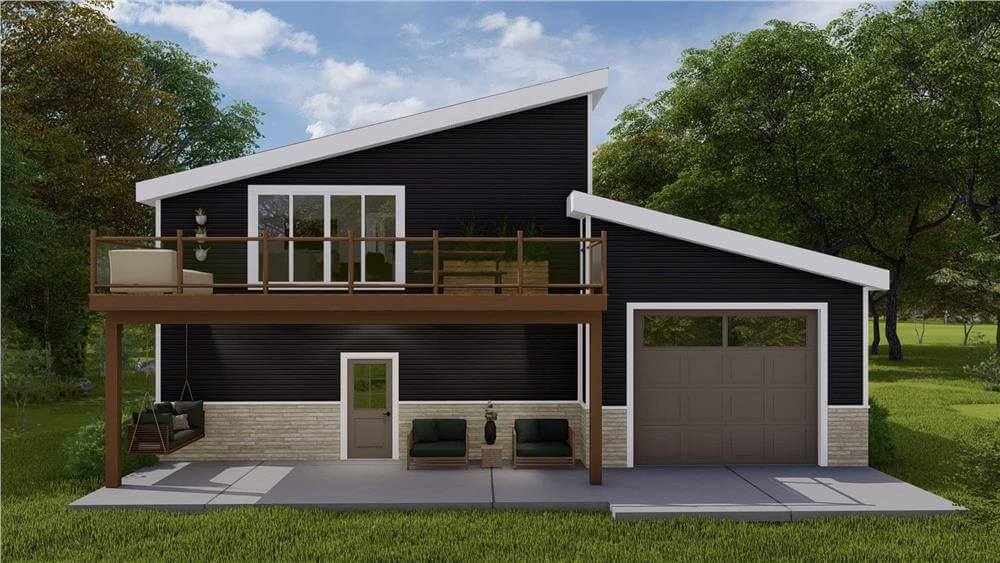
Great Room
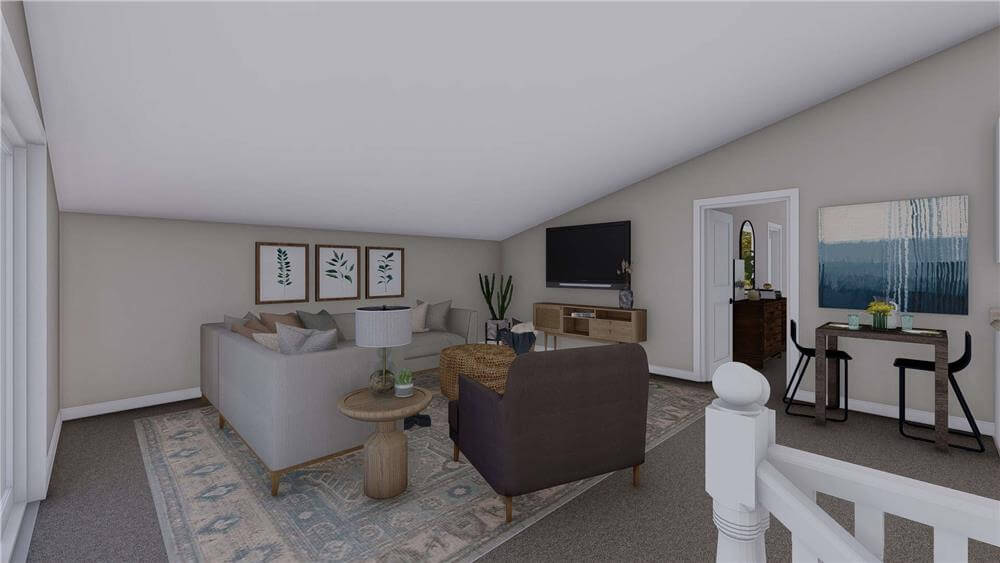
Would you like to save this?
Great Room
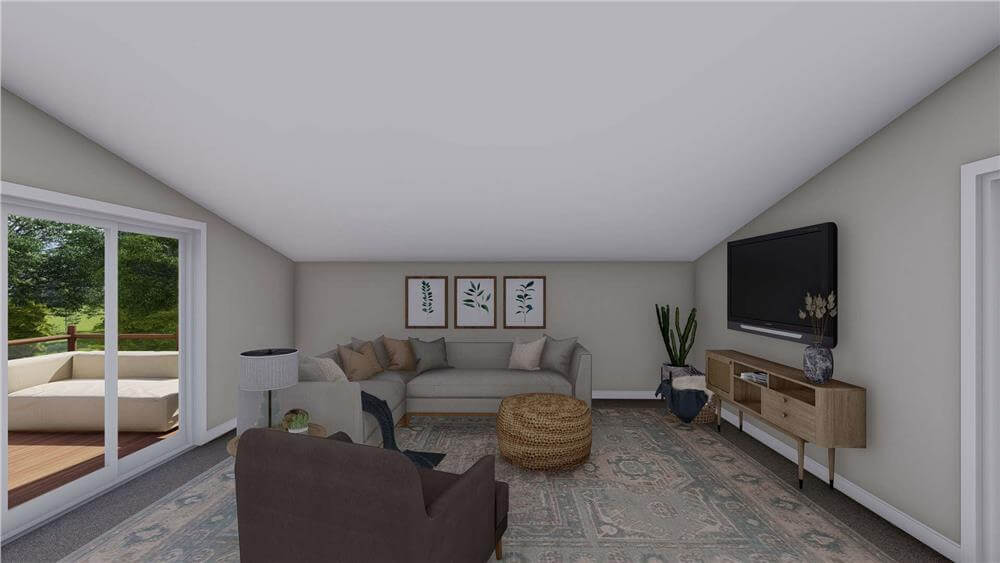
Kitchen
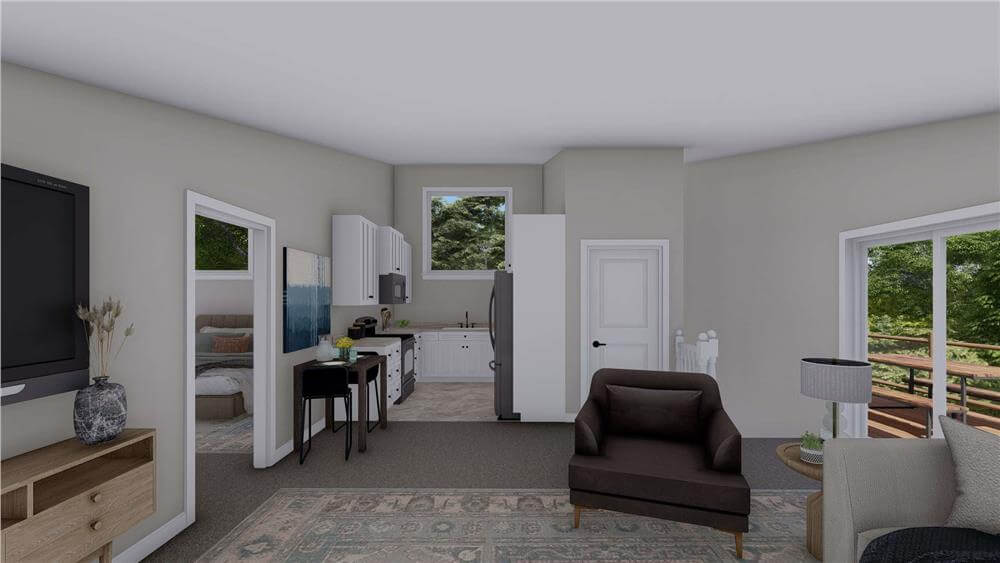
Great Room

Primary Bedroom
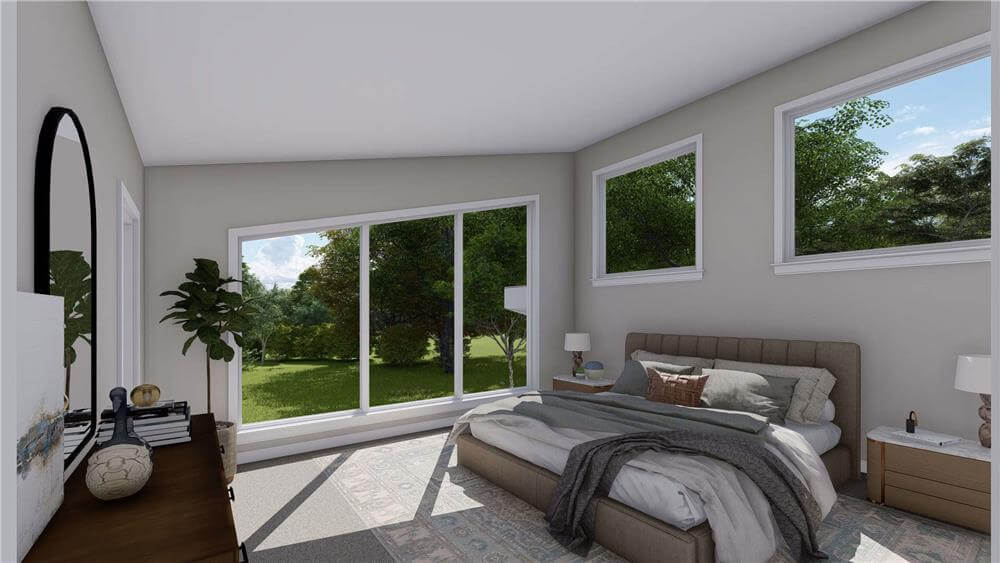
Primary Bedroom

Primary Bathroom
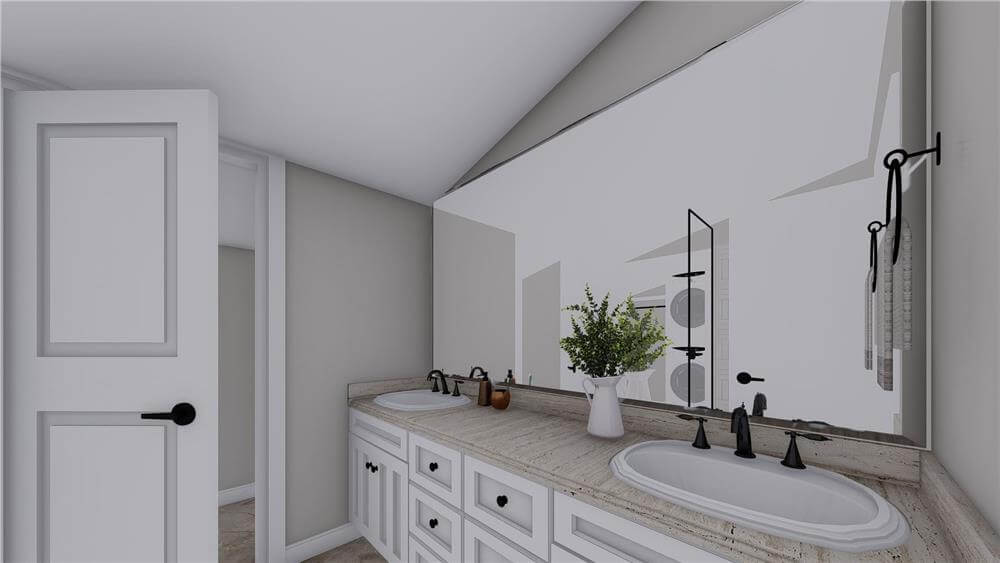
Primary Bathroom
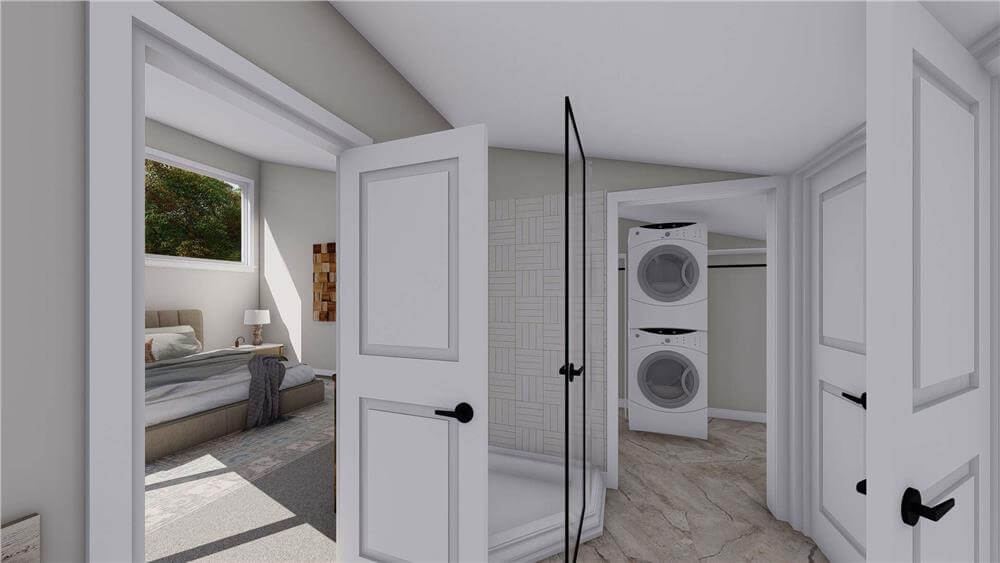
Details
This contemporary carriage home presents a sleek and modern exterior with a bold geometric profile. The sharply angled shed-style rooflines and contrasting white trim add architectural interest and emphasize its modern design. Horizontal siding in a dark finish is paired with light stone accents at the base, enhancing the visual depth and contemporary appeal of the facade.
The ground level serves primarily as a garage space, featuring a two-car garage and an additional deep one-car garage, offering ample room for parking, storage, or workshop use. A mudroom connects the garage spaces to the interior, alongside a small bathroom and mechanical room for convenience and utility. A staircase leads directly to the upper living quarters.
The upper level is designed as a stylish and self-contained living area. A spacious great room provides an open-concept central gathering space, extending to a generous outdoor deck that offers additional room for relaxation or entertaining. The kitchen is efficiently arranged, complete with a pantry and positioned near the stair entry for easy access. Adjacent to the kitchen is the owner’s suite, which includes a comfortable bedroom, a walk-in closet, and a private bath with dual sinks and a linen closet. Altogether, this carriage home combines streamlined modern aesthetics with smart spatial planning, making it ideal as a secondary dwelling, guest suite, or stand-alone compact home.
Pin It!
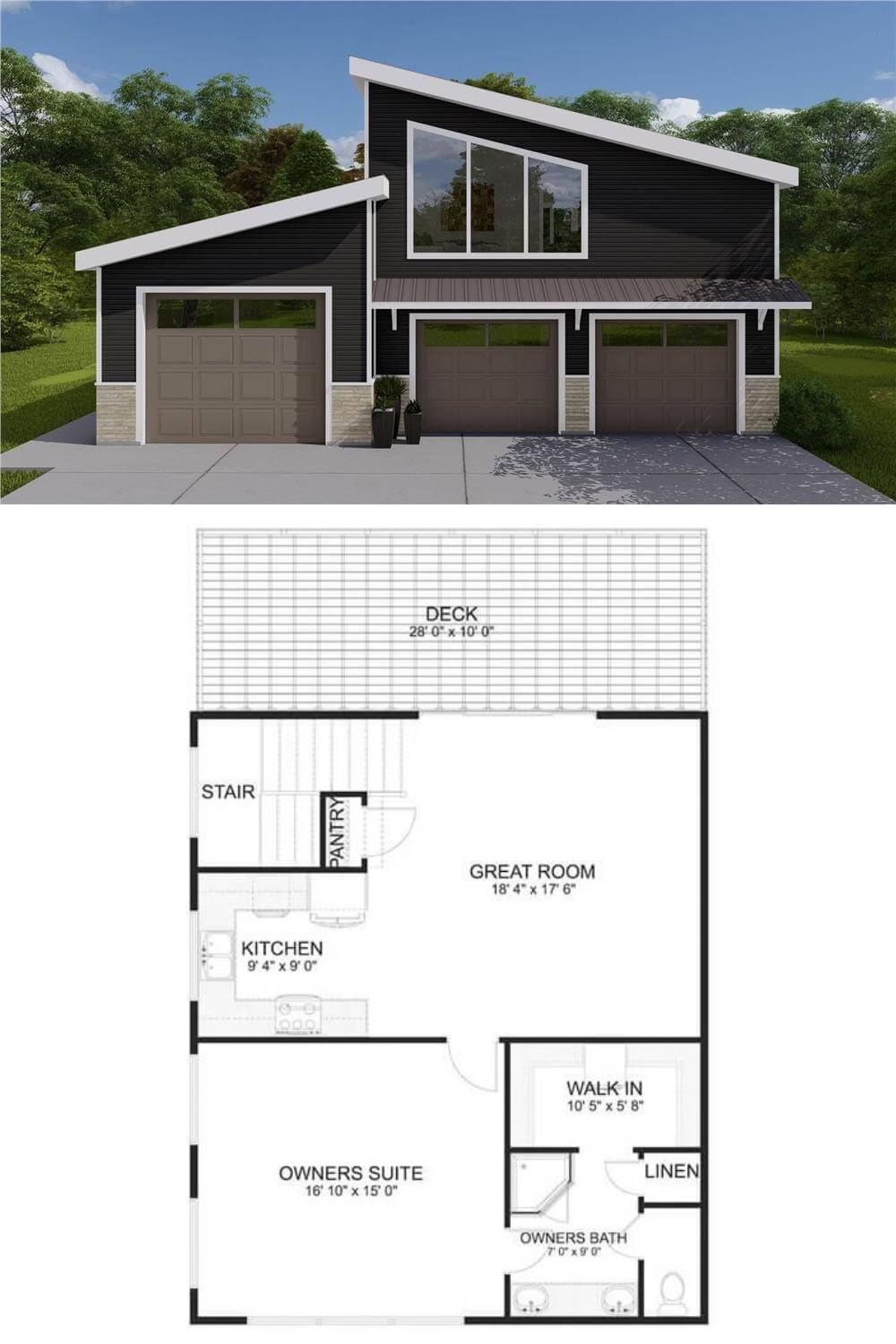
🔥 Create Your Own Magical Home and Room Makeover
Upload a photo and generate before & after designs instantly.
ZERO designs skills needed. 61,700 happy users!
👉 Try the AI design tool here
The Plan Collection – Plan 187-1220






