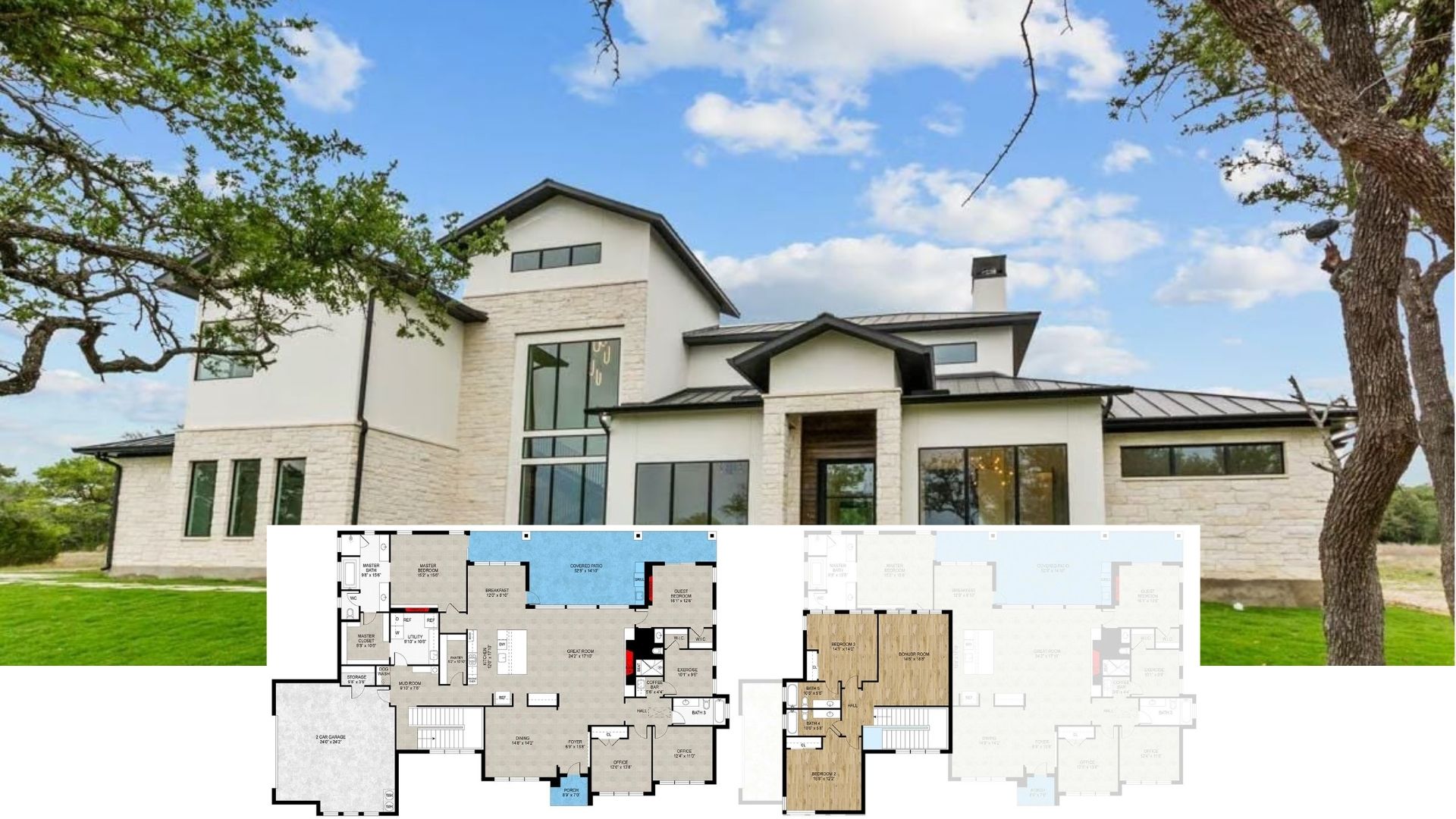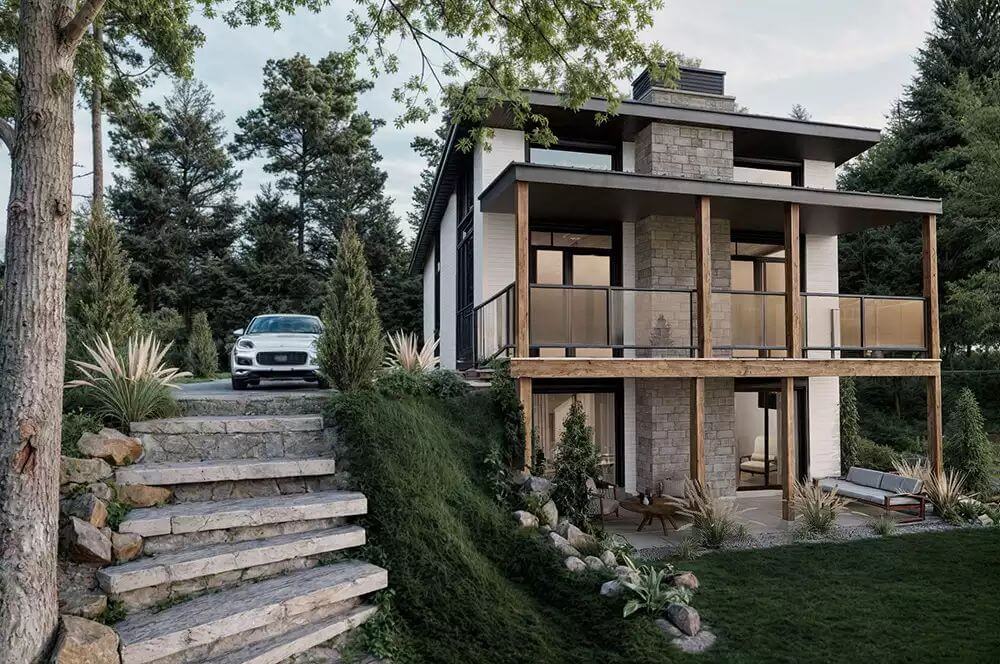
Would you like to save this?
Specifications
- Sq. Ft.: 1,528
- Bedrooms: 3
- Bathrooms: 2
- Stories: 1
Main Level Floor Plan
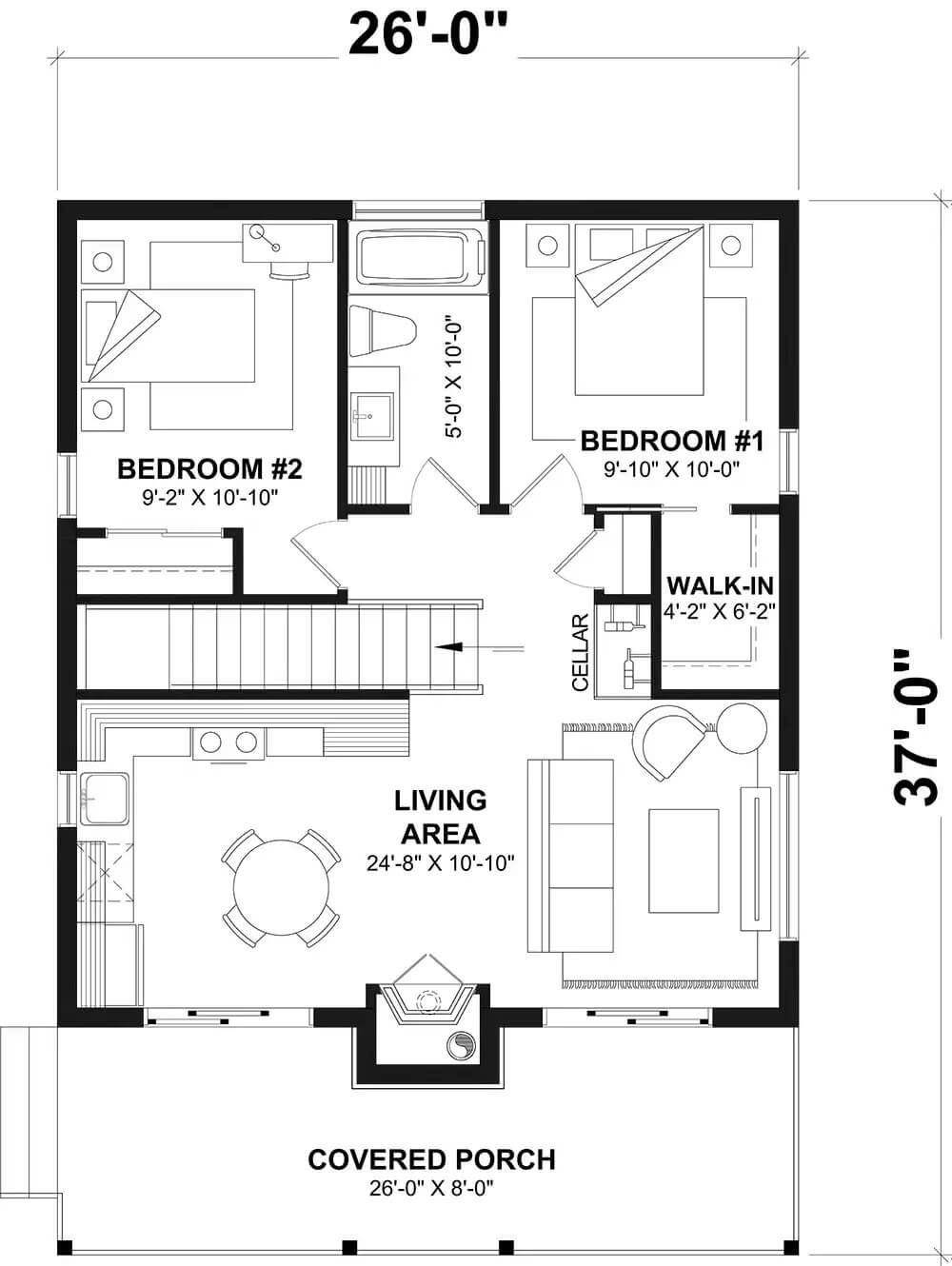
Lower Level Floor Plan
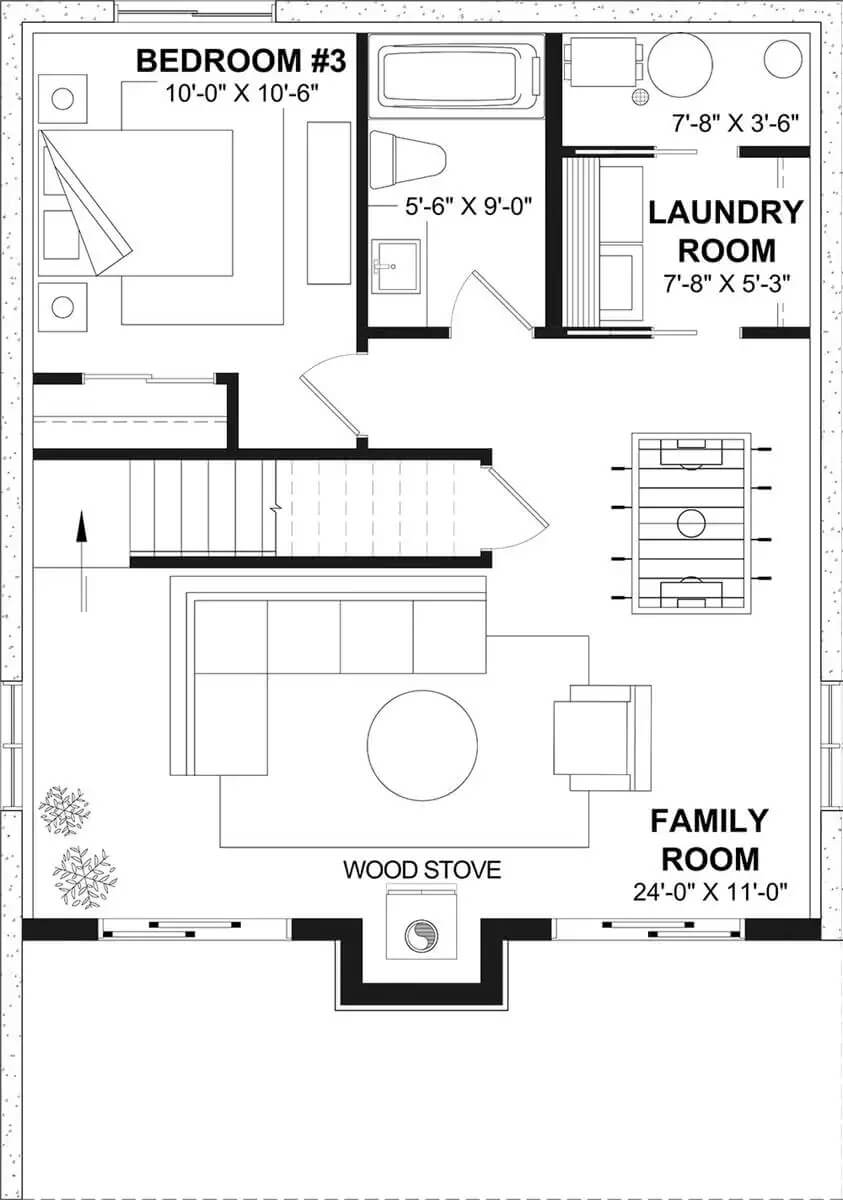
🔥 Create Your Own Magical Home and Room Makeover
Upload a photo and generate before & after designs instantly.
ZERO designs skills needed. 61,700 happy users!
👉 Try the AI design tool here
Rear View
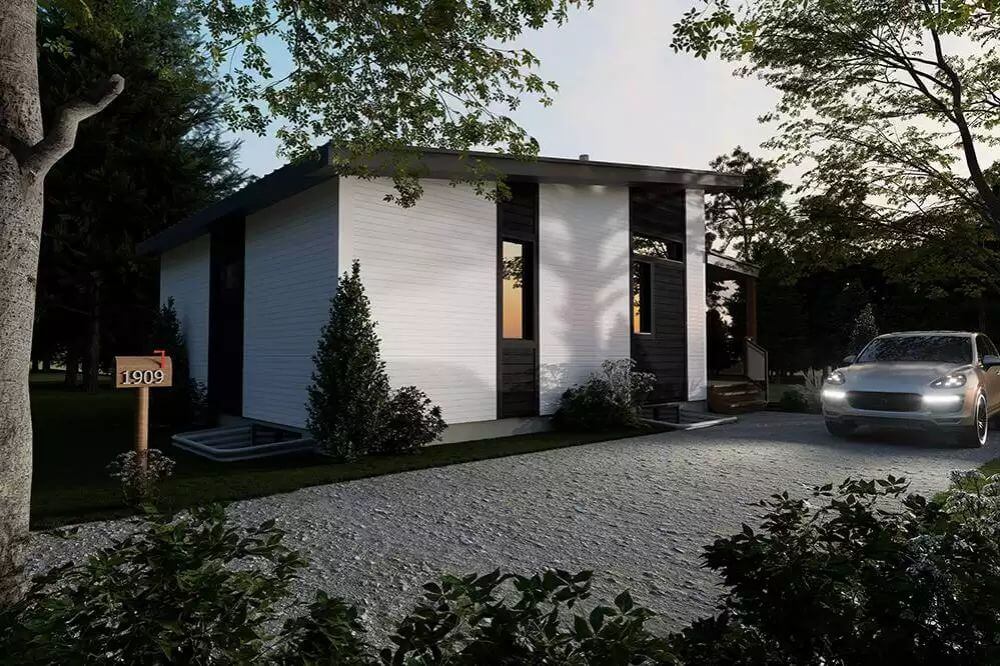
Open-Concept Living
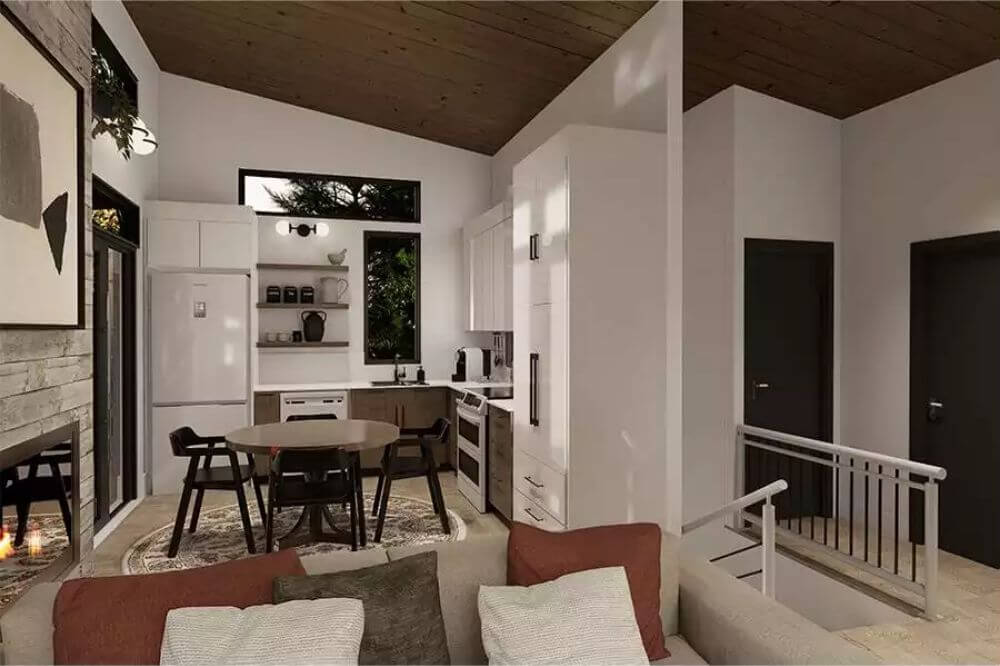
Family Room
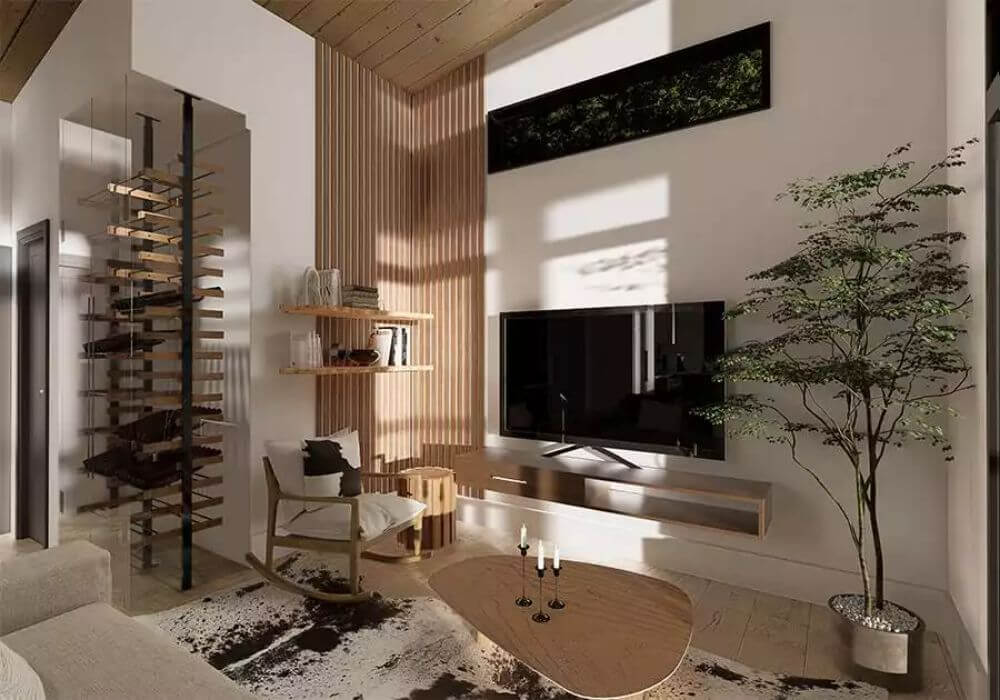
Dining Area

Would you like to save this?
Family Room
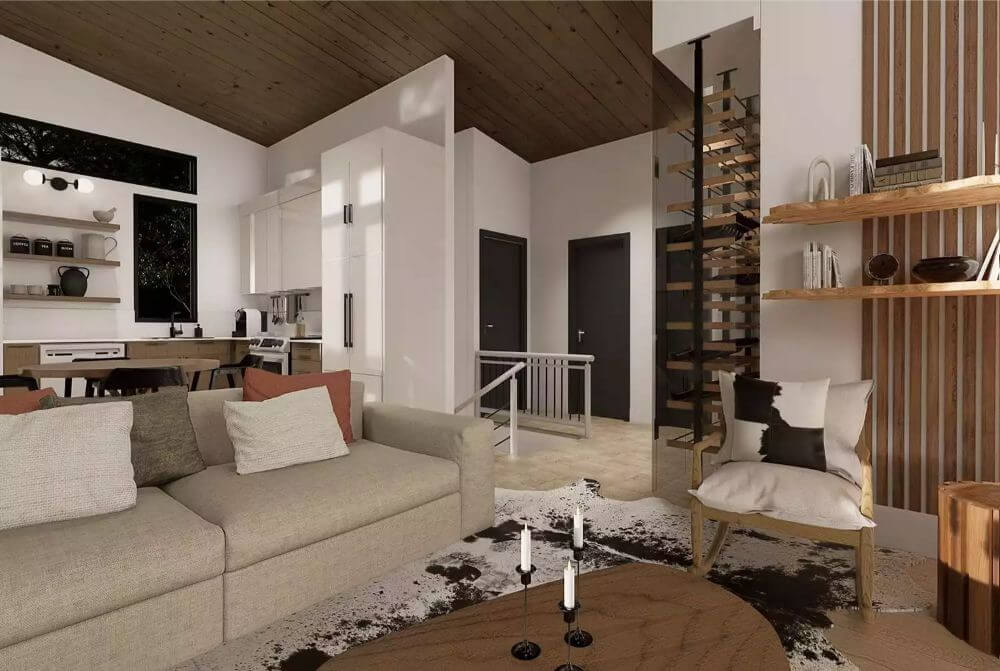
Details
This sleek contemporary home is designed to harmonize with its natural surroundings while making a bold architectural statement. The exterior combines light vertical siding with rugged stone accents and natural wood posts, enhanced by flat rooflines and expansive overhangs. Full-height glass doors and windows open the interior to the outdoors across both levels, while upper and lower covered porches provide tranquil spaces to unwind in all seasons.
The main level features an open-plan living area anchored by a fireplace and framed by glass doors leading to the front porch. A dining nook and compact kitchen wrap around the space, creating a unified area for relaxation and entertaining. Two bedrooms are located toward the back, with Bedroom 1 including a walk-in closet. A centrally located full bath and additional closet space enhance functionality.
The lower level is optimized for both comfort and versatility. It includes a third bedroom with an adjacent full bath, perfect for guests or extended family. The family room offers a cozy gathering area with a wood stove and opens directly onto the lower patio for extended living space. A laundry room is also tucked into this floor for convenience.
Pin It!
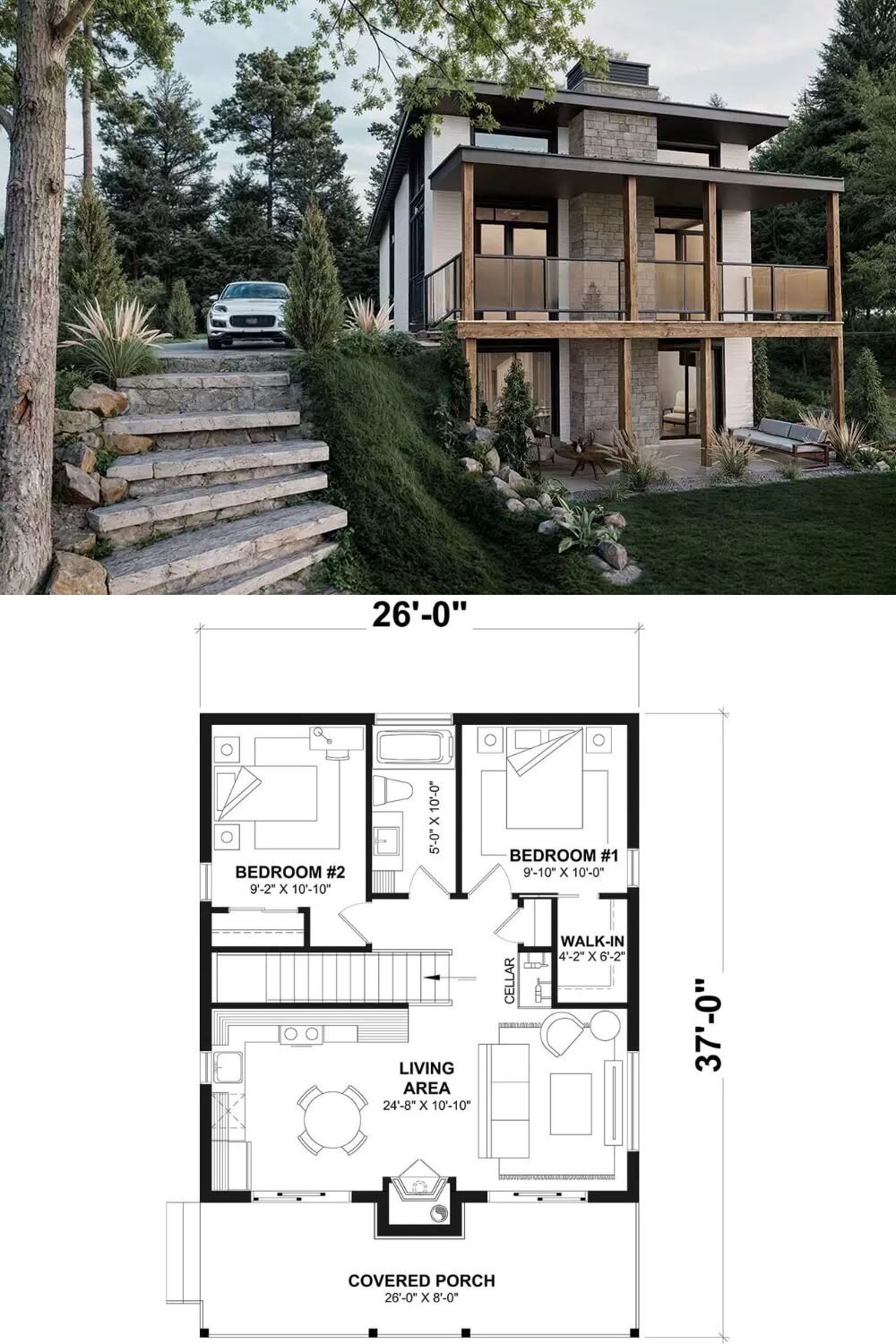
The House Designers Plan THD-10691






