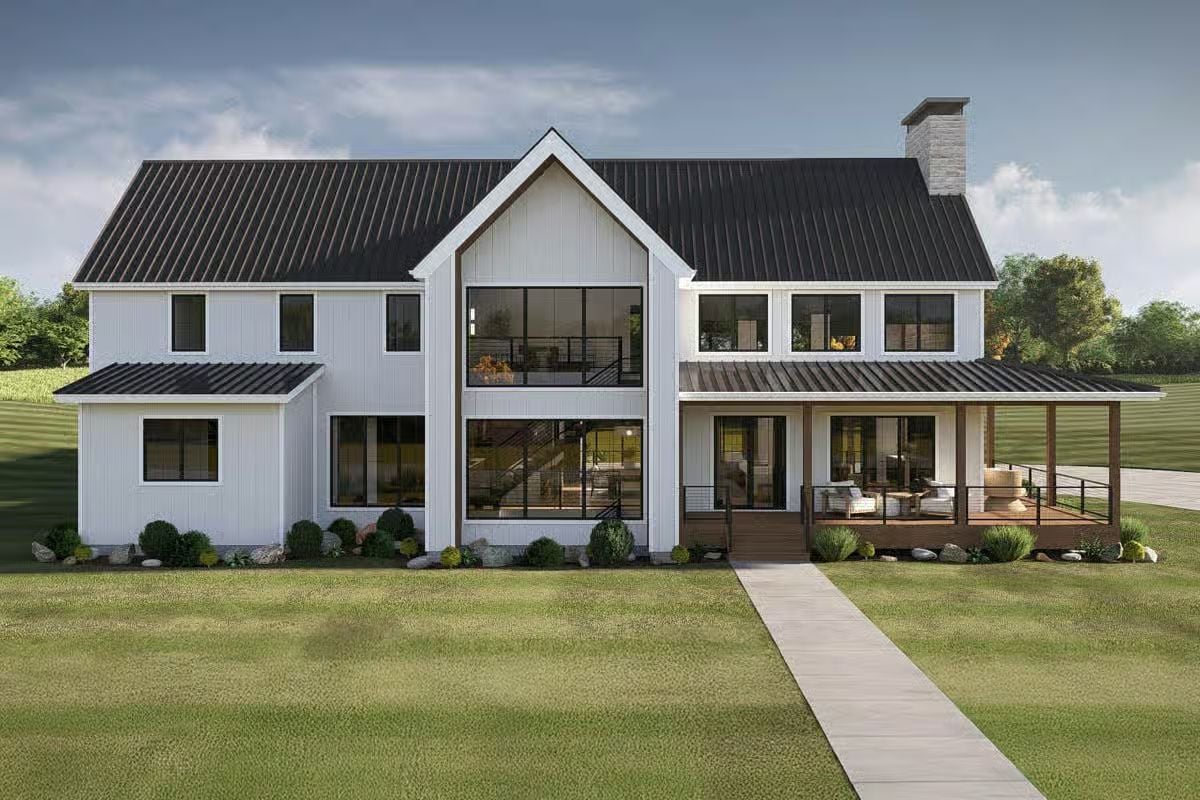
Would you like to save this?
Specifications
- Sq. Ft.: 4,283
- Bedrooms: 5
- Bathrooms: 4.5
- Stories: 2
- Garage: 4
Main Level Floor Plan

Second Level Floor Plan

🔥 Create Your Own Magical Home and Room Makeover
Upload a photo and generate before & after designs instantly.
ZERO designs skills needed. 61,700 happy users!
👉 Try the AI design tool here
Lower Level Floor Plan
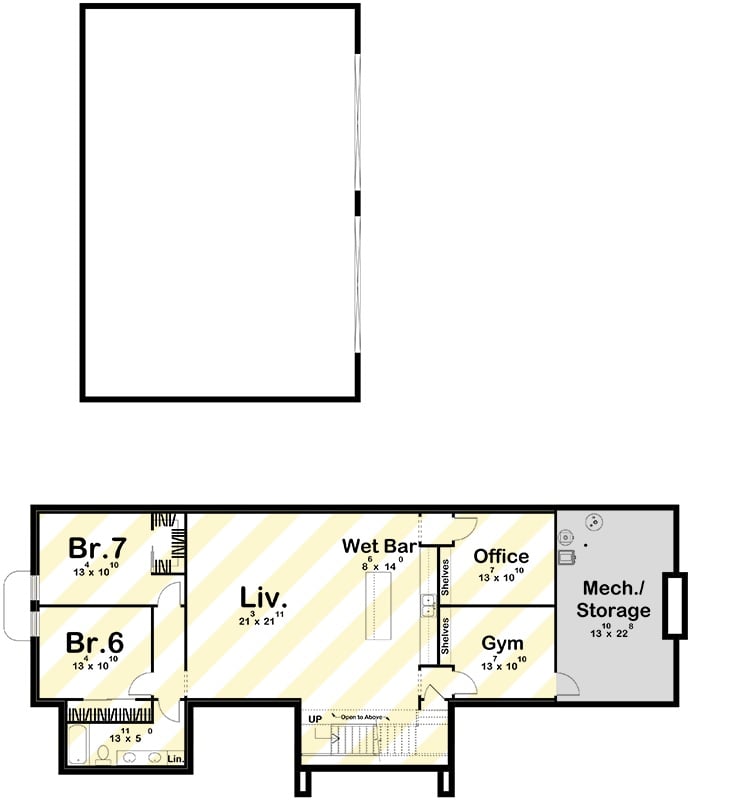
Left View
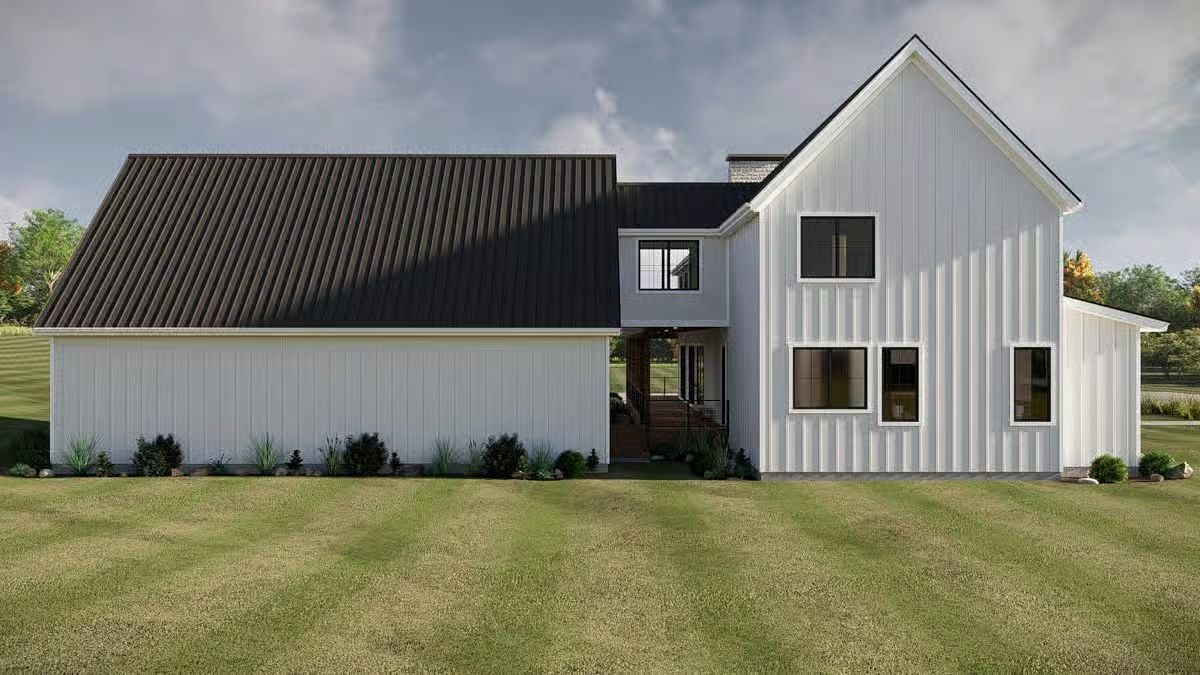
Right View
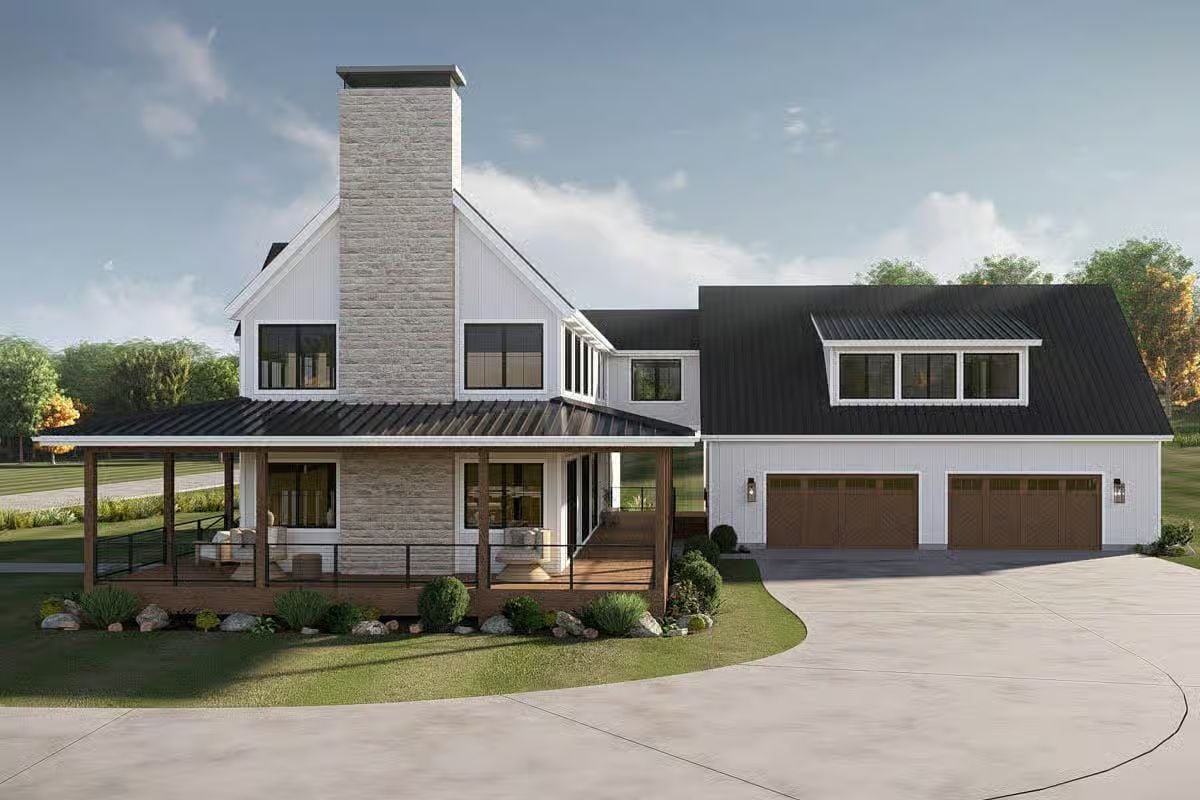
Rear View
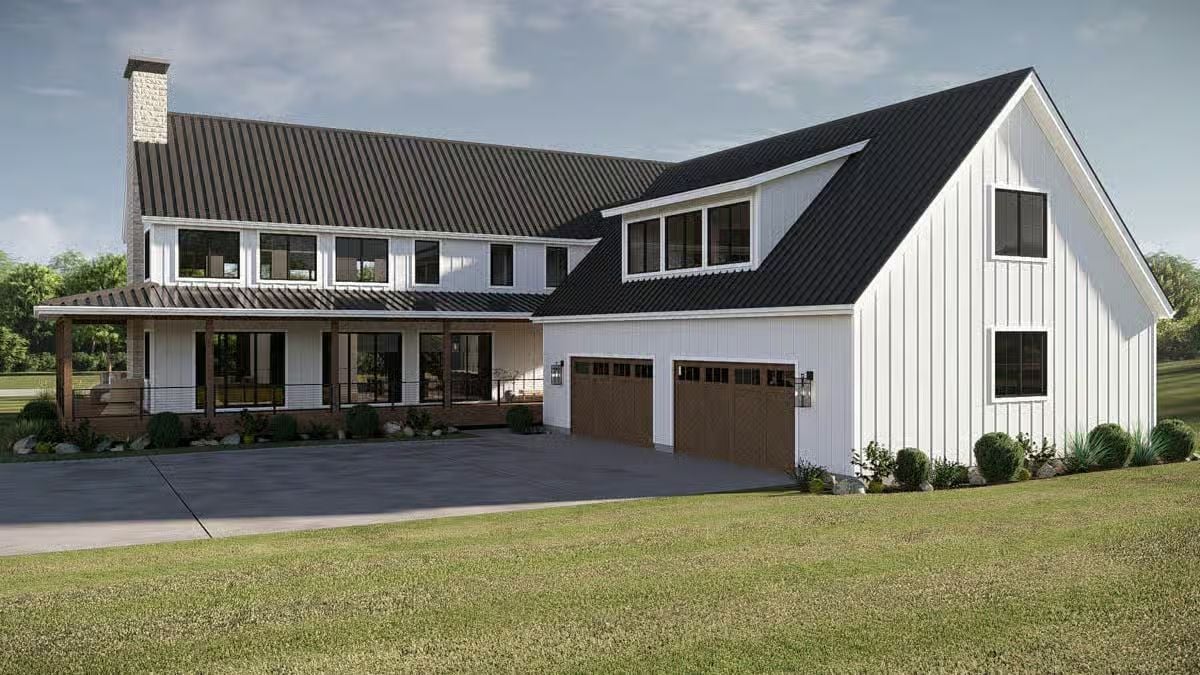
Would you like to save this?
Wraparound Deck
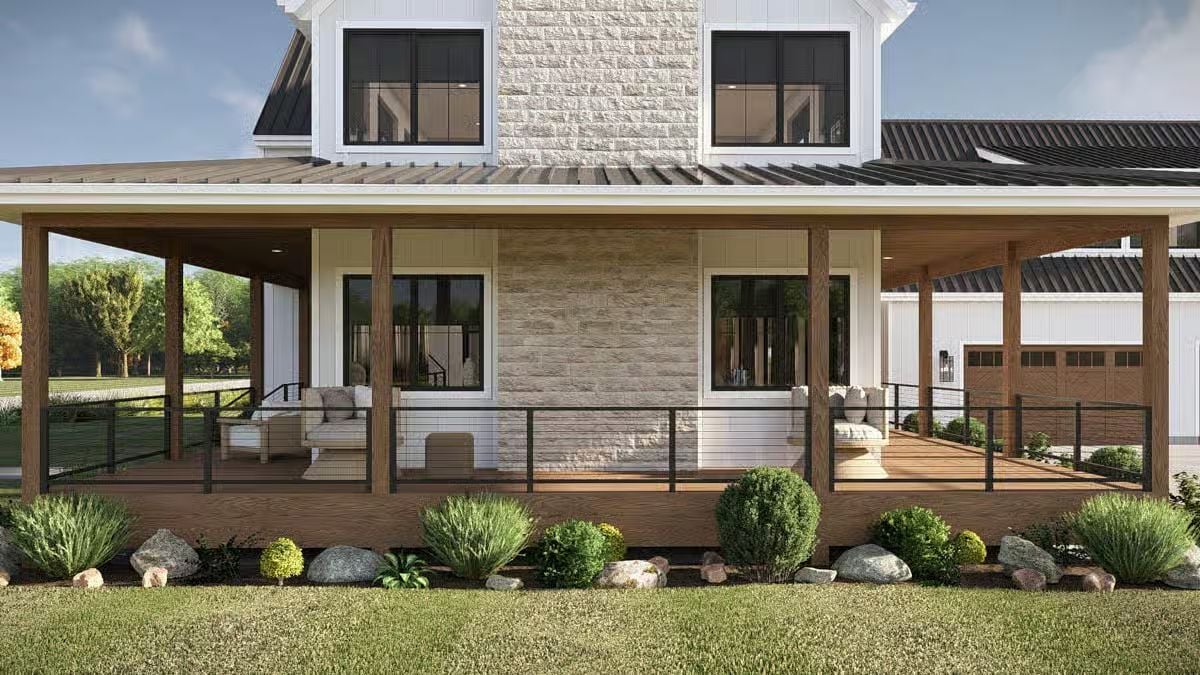
Garage and Porch
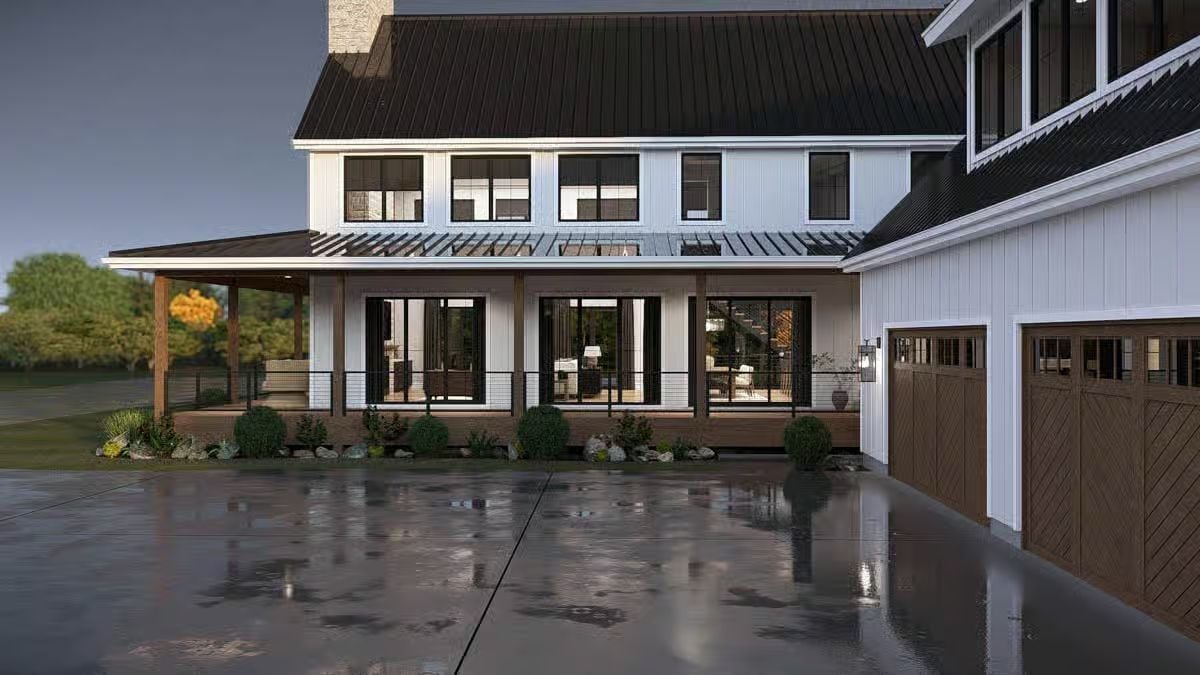
Great Room
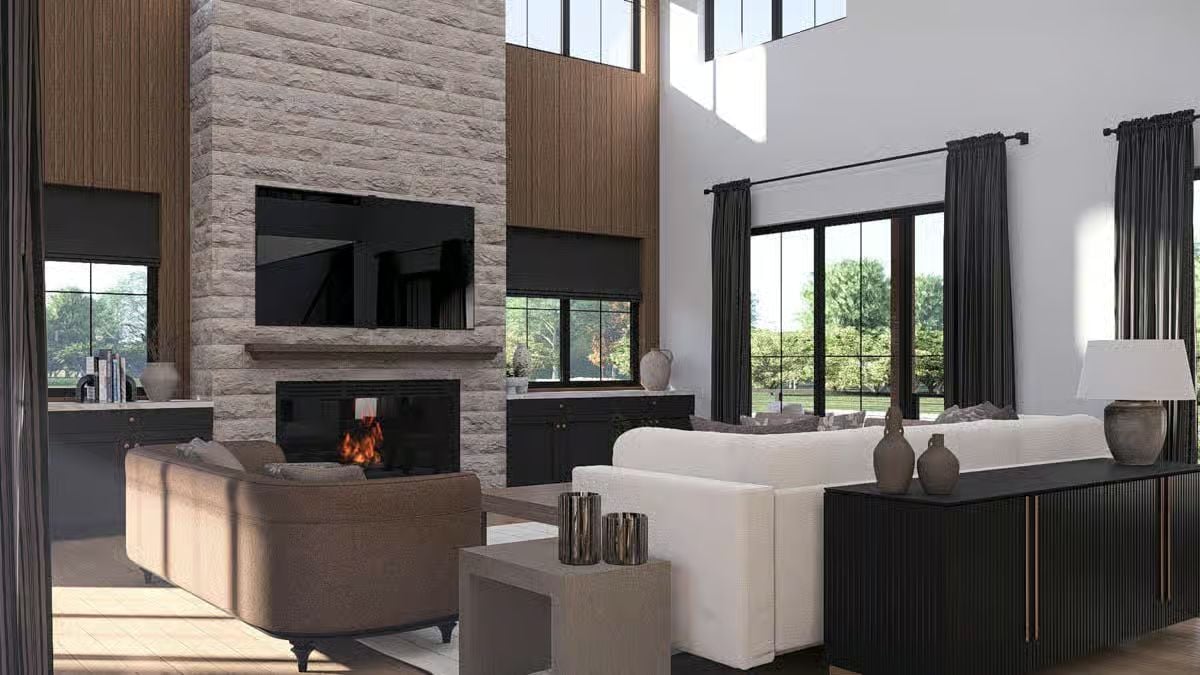
Great Room
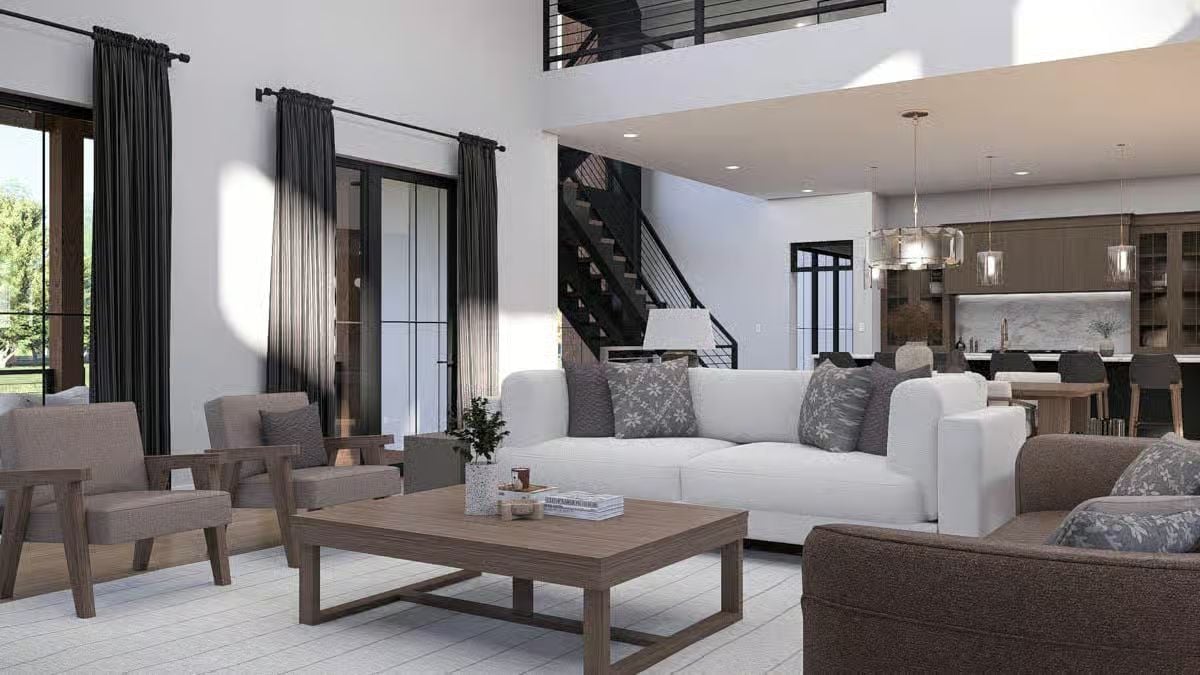
Dining Area
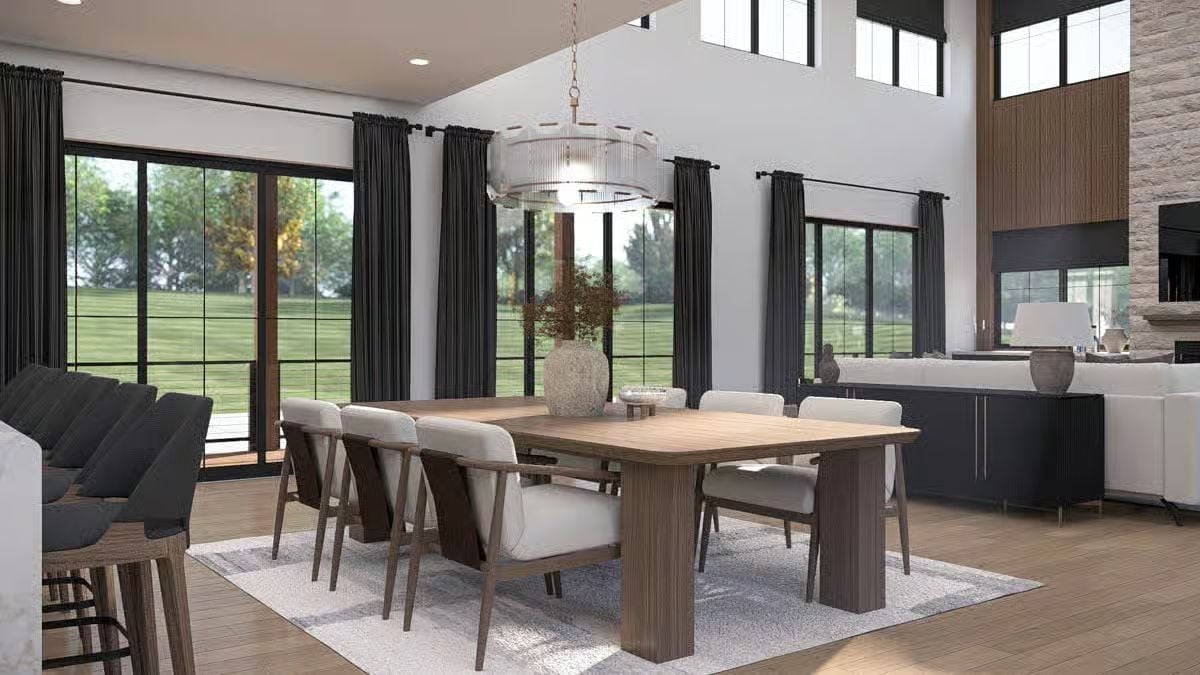
Dining Area

Kitchen
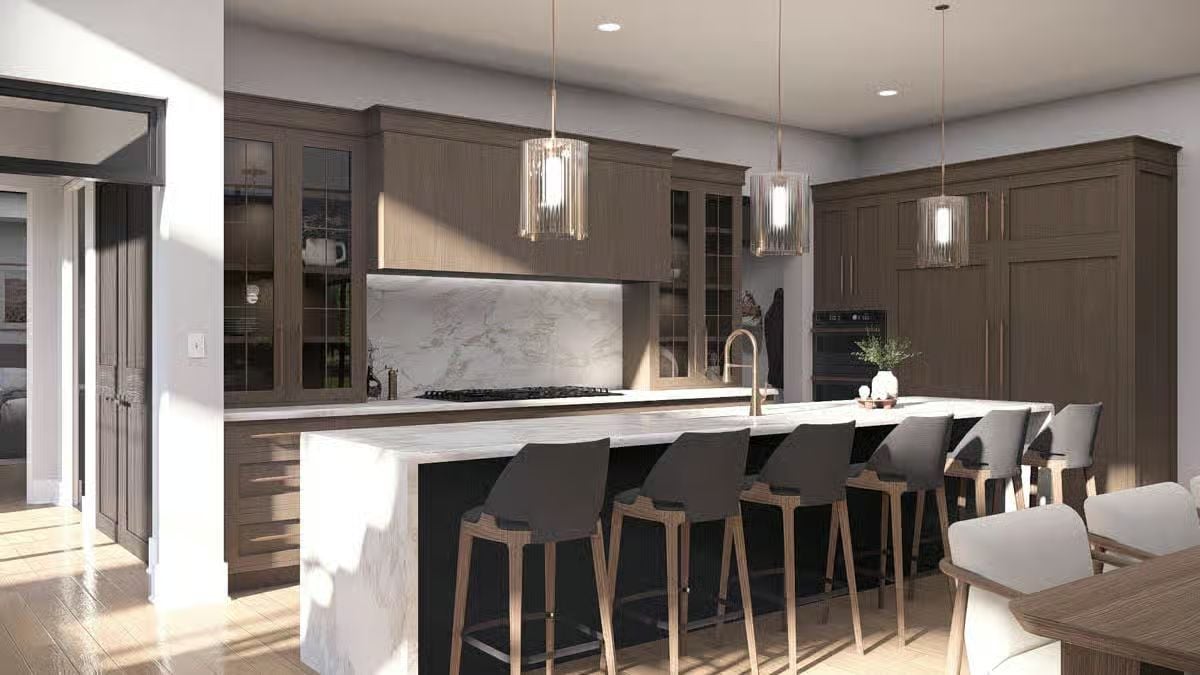
Kitchen

🔥 Create Your Own Magical Home and Room Makeover
Upload a photo and generate before & after designs instantly.
ZERO designs skills needed. 61,700 happy users!
👉 Try the AI design tool here
Stairs to Loft

Loft

Primary Bedroom

Primary Bedroom

Primary Bathroom
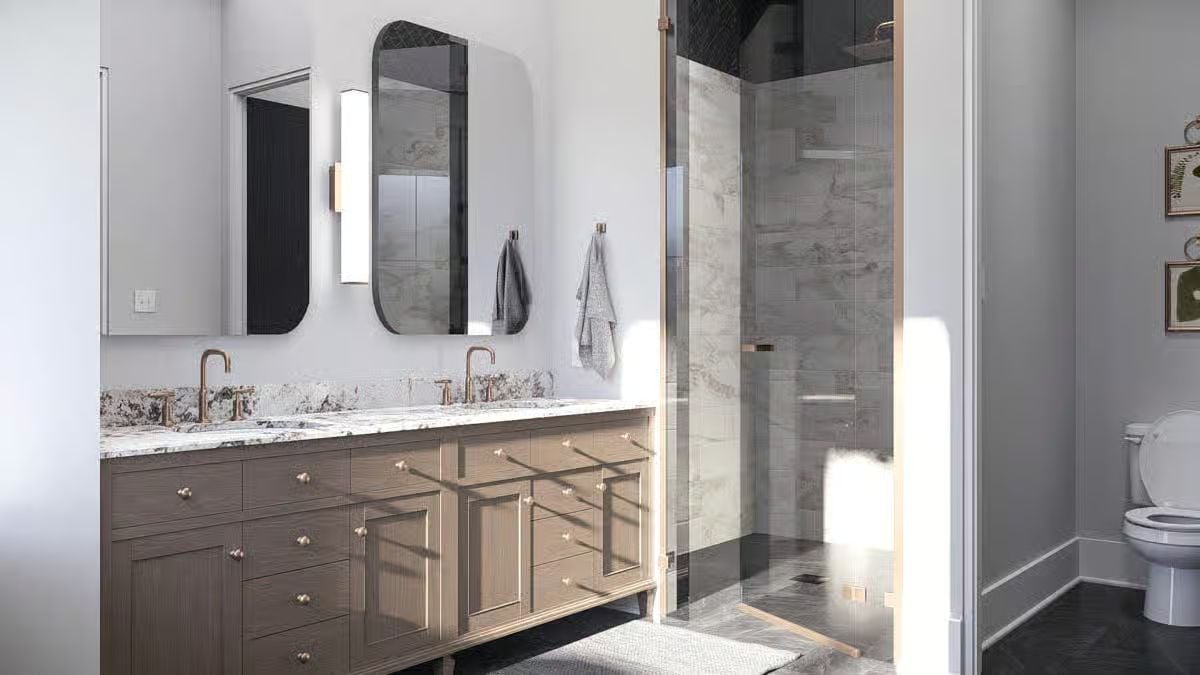
Would you like to save this?
Details
This modern barndominium offers a generous amount of living space arranged across three levels, combining open gathering areas with plenty of private rooms and functional extras. The exterior presents a clean, contemporary look with large windows, a metal roof, and a wide wraparound deck that expands the home’s usable space outdoors.
Inside, the main level centers around a two-story great room filled with natural light from the large front windows. This space connects directly to the dining area and kitchen, creating a smooth flow for everyday movement. The kitchen includes a sizable island, walk-in pantry, and easy access to the mudroom, which leads to the covered breezeway and garage.
The primary bedroom sits on this level with its own bathroom and a walk-in closet, giving the main floor a comfortable and convenient layout. A long covered deck runs along the back, accessed from both the kitchen and great room.
The upper level opens to the great room below and features a loft that adds flexible living space. Four additional bedrooms on this floor are arranged along a central hall, each with nearby bathrooms and storage. A second kitchen and living area sit toward the back of the upper level, creating an independent zone that works well for extended family or long-term guests.
The lower level adds even more versatility. A large living area anchors the floor, complete with a wet bar and shelving for entertainment or hosting. Two more bedrooms extend the home’s sleeping capacity, and a shared bathroom sits nearby. A dedicated home gym and office provide quiet, focused spaces, while a large mechanical and storage area supports the practical needs of a home this size.
Pin It!
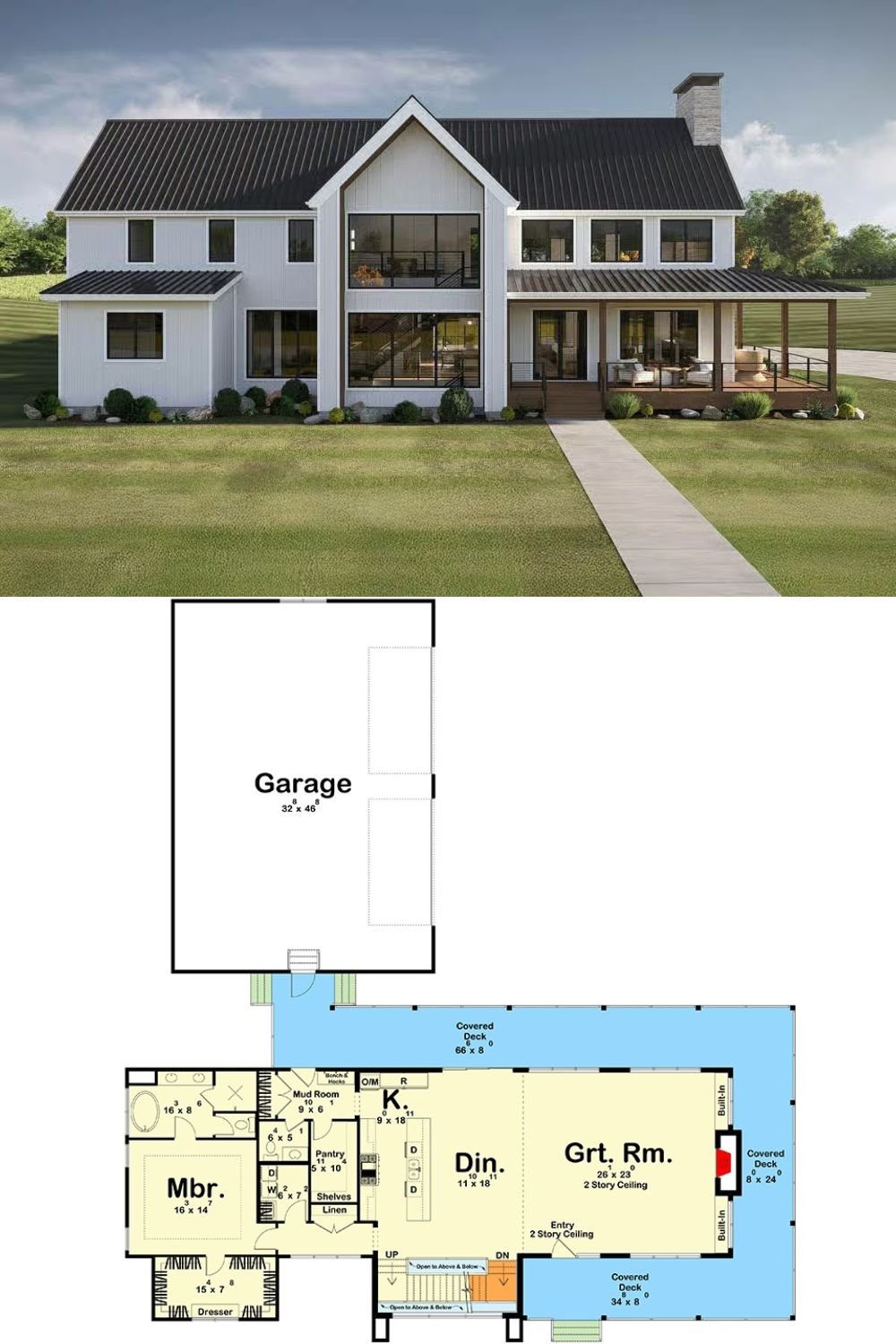
Architectural Designs Plan 623569DJ






