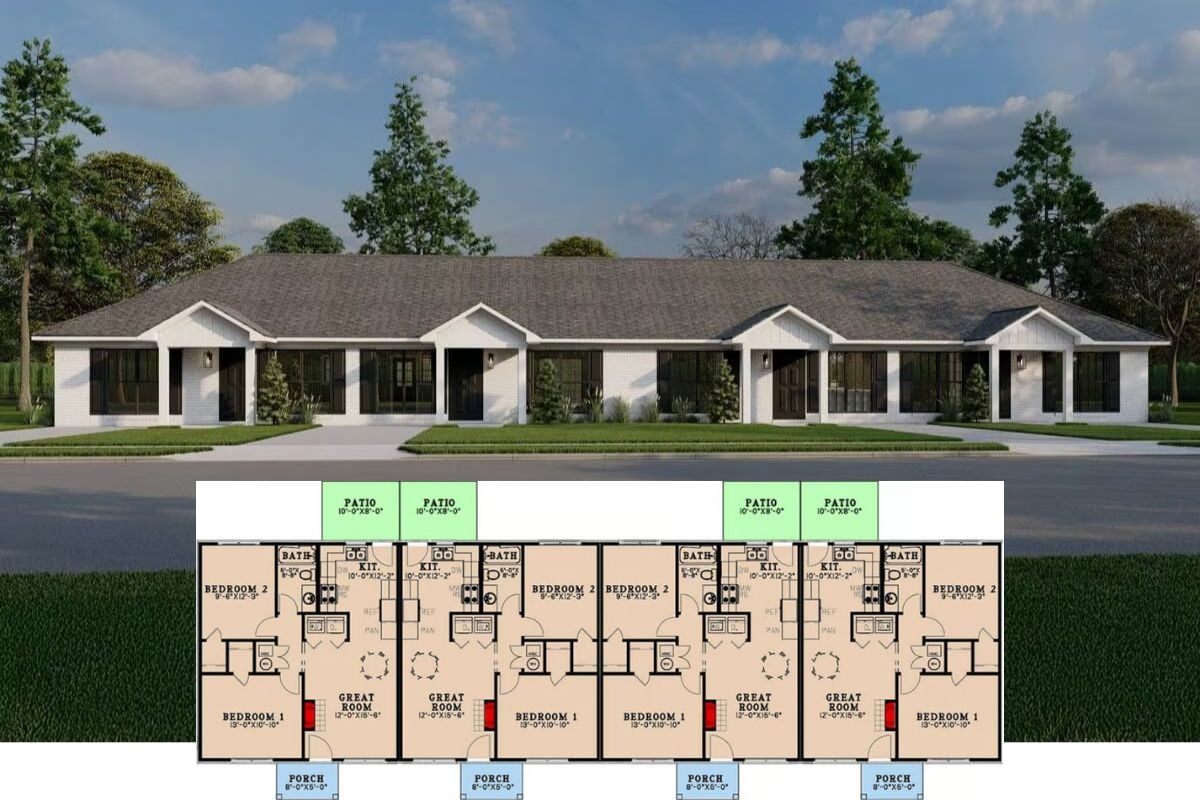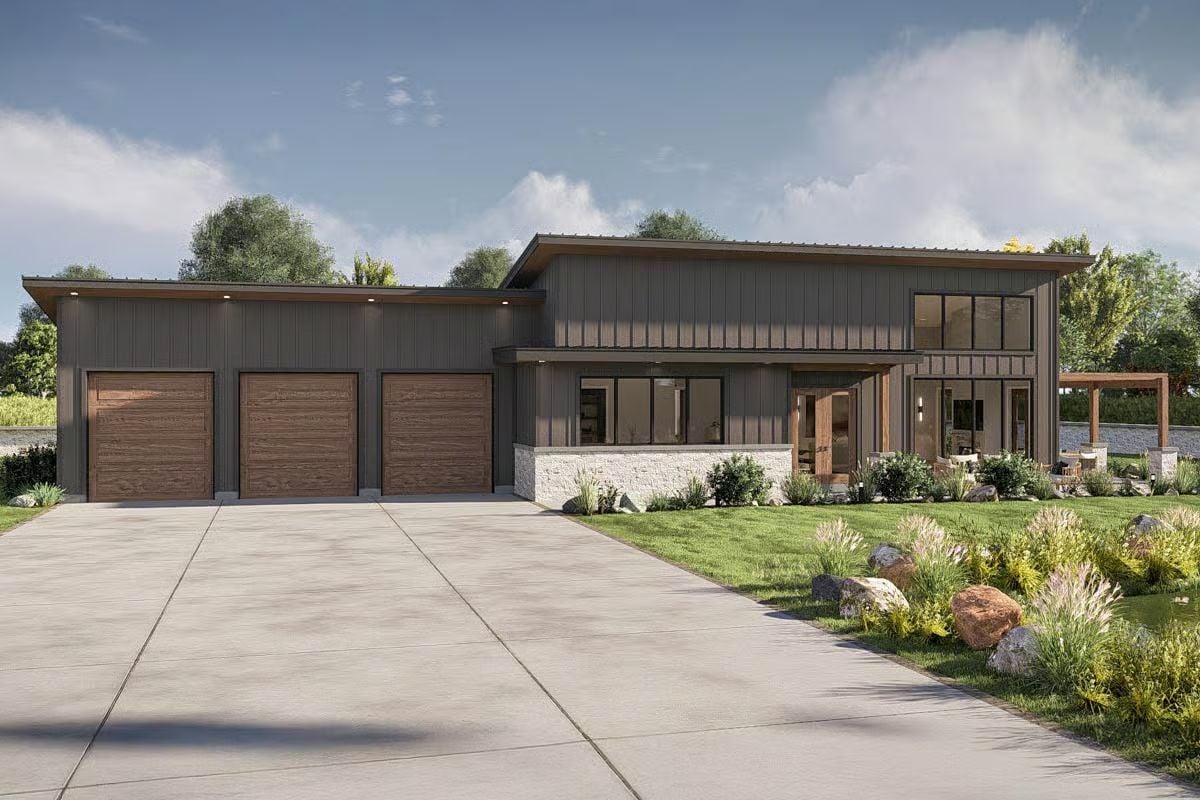
Would you like to save this?
Specifications
- Sq. Ft.: 1,651
- Bedrooms: 2
- Bathrooms: 2
- Stories: 1
- Garage: 3
The Floor Plan
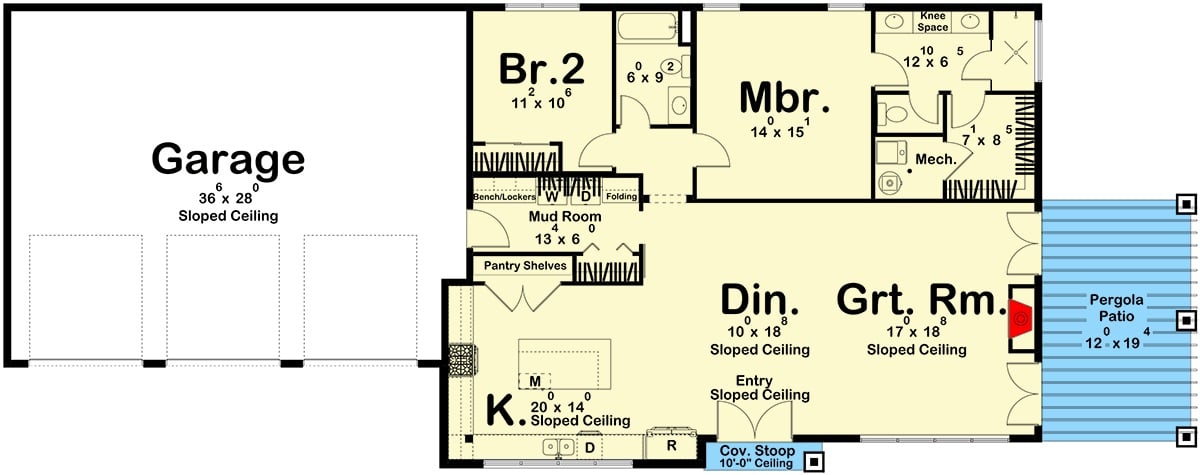
Front-Left View
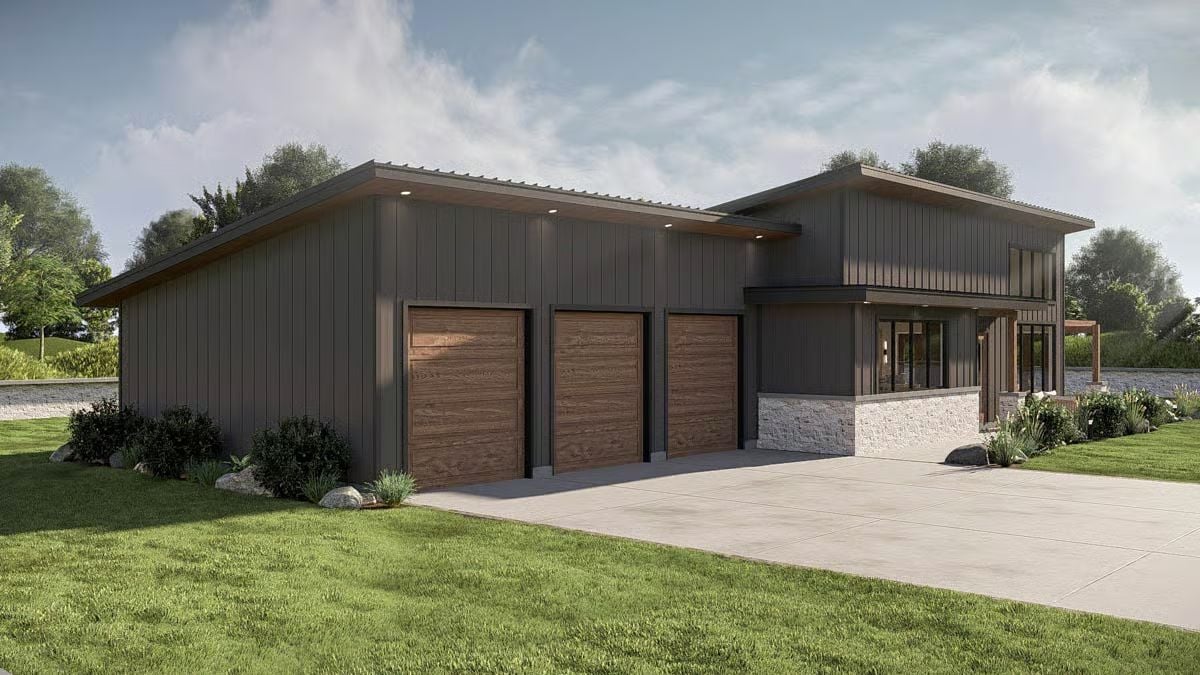
🔥 Create Your Own Magical Home and Room Makeover
Upload a photo and generate before & after designs instantly.
ZERO designs skills needed. 61,700 happy users!
👉 Try the AI design tool here
Rear-Left View
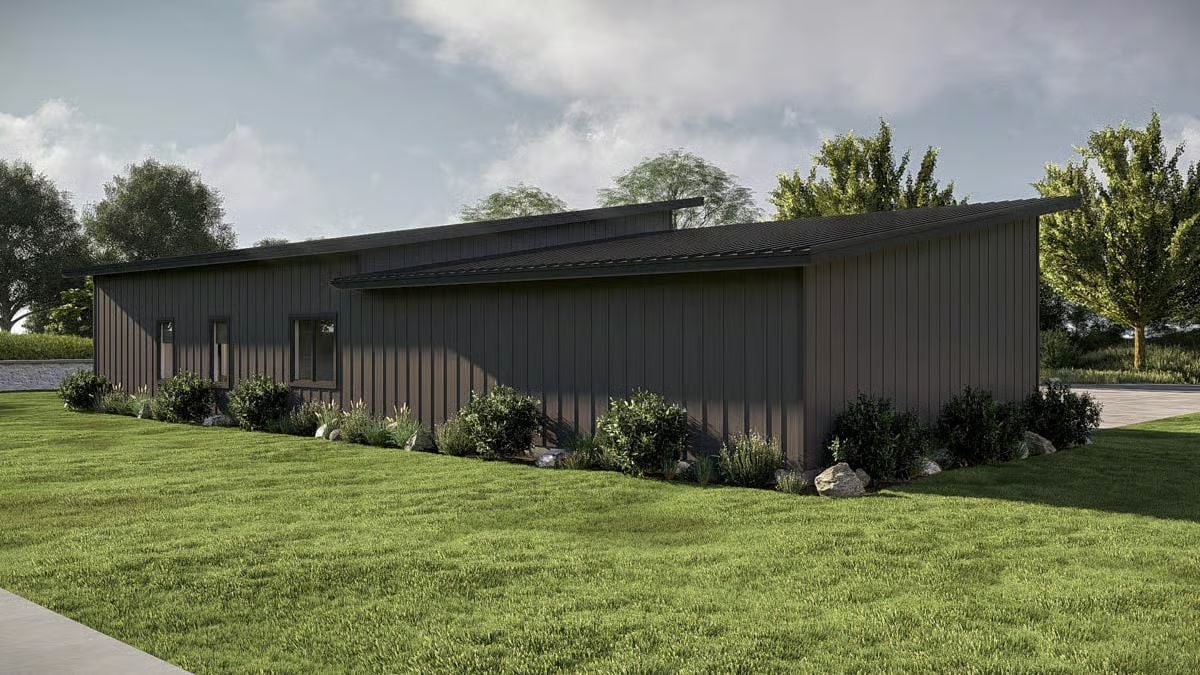
Rear-Right View
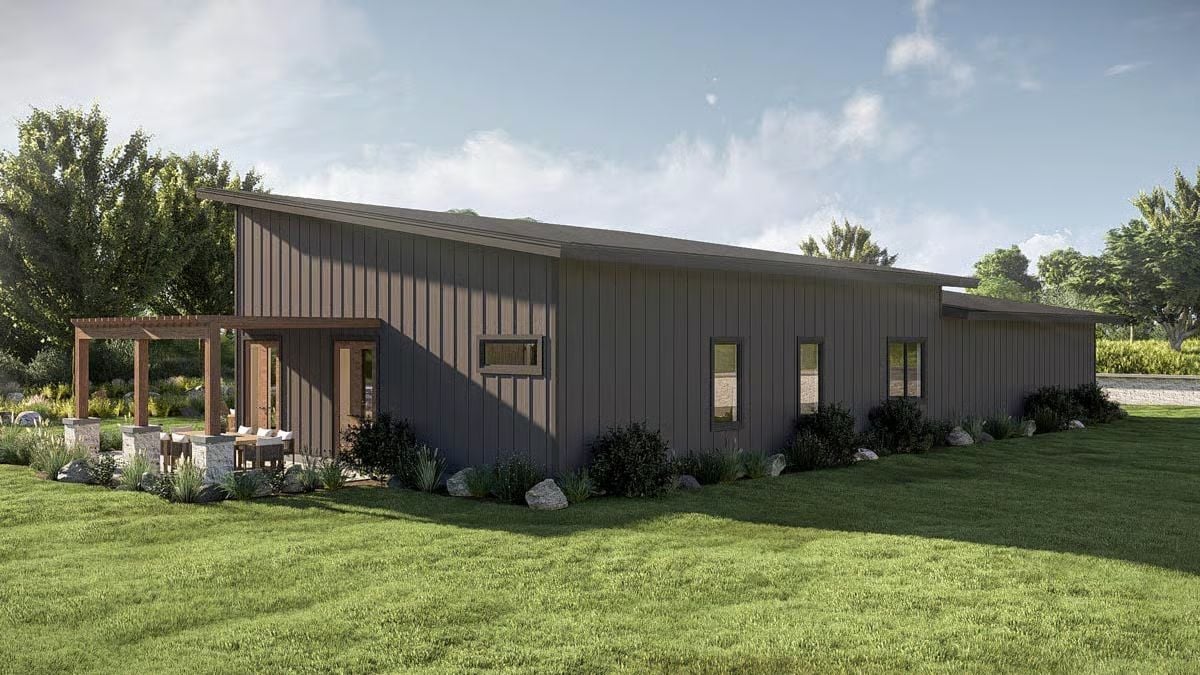
Front-Right View
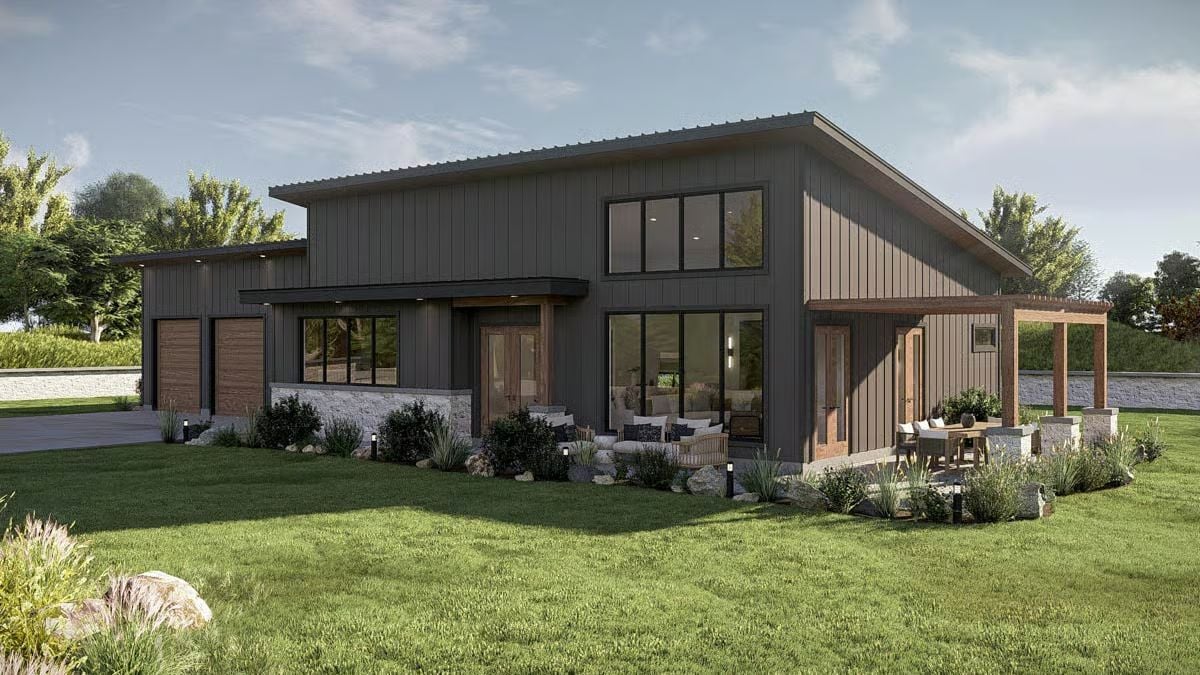
Patio
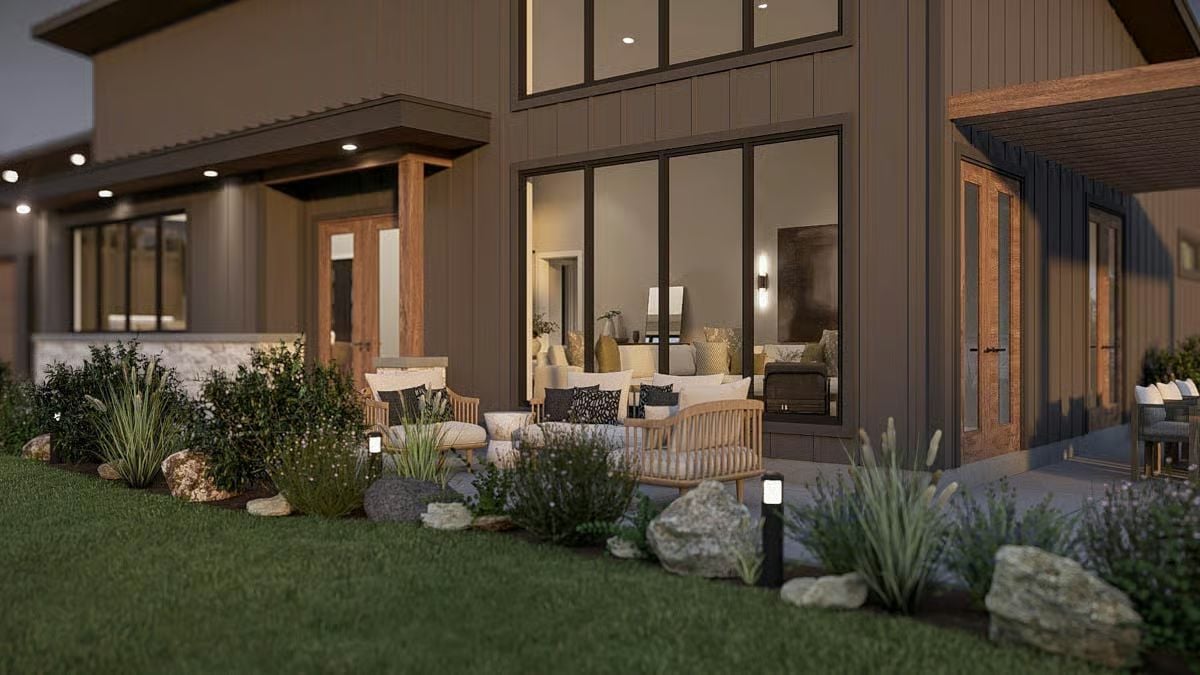
Would you like to save this?
Dining Area
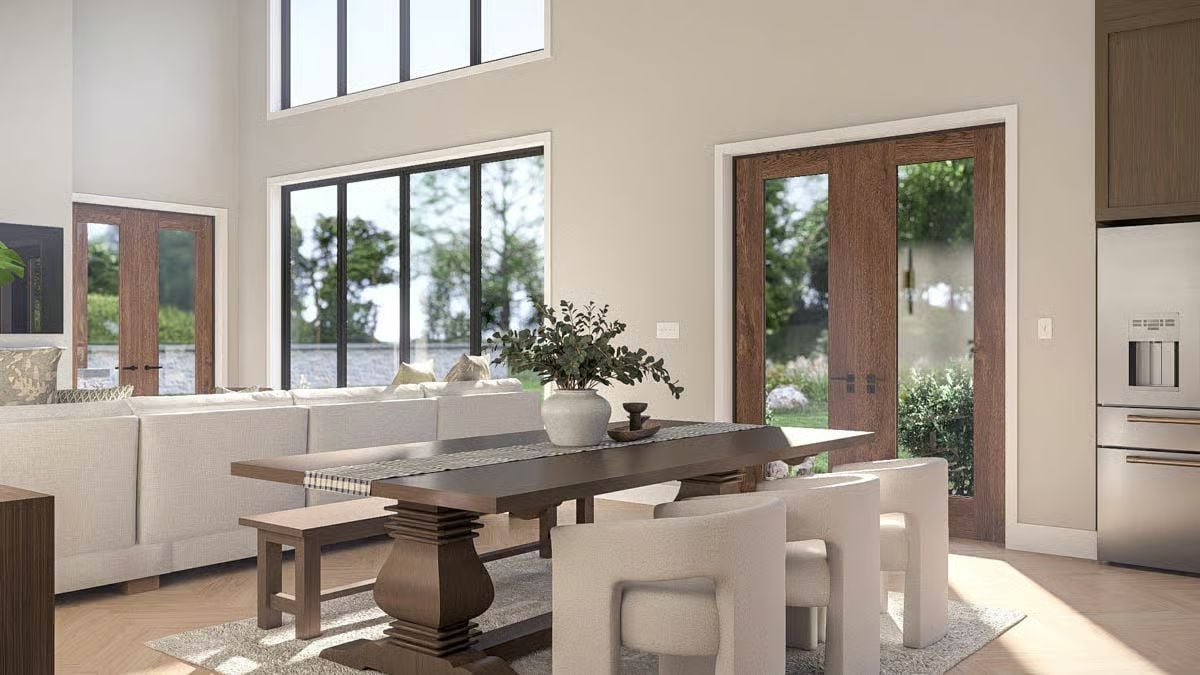
Dining Area
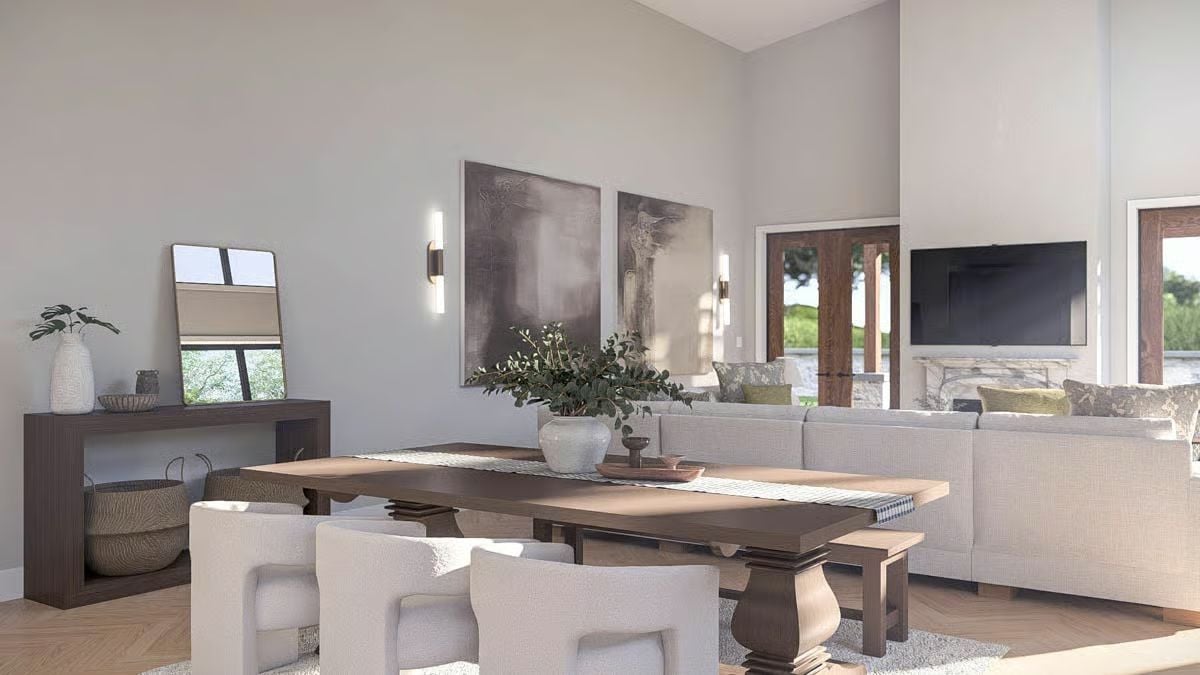
Great Room
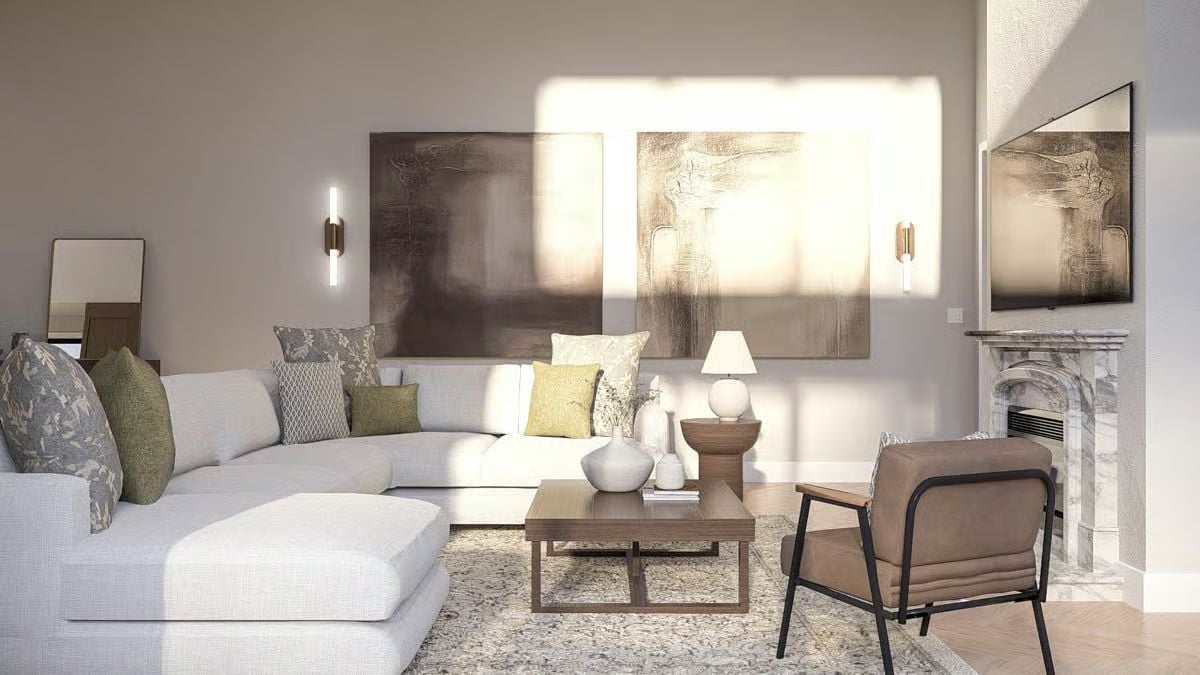
Great Room
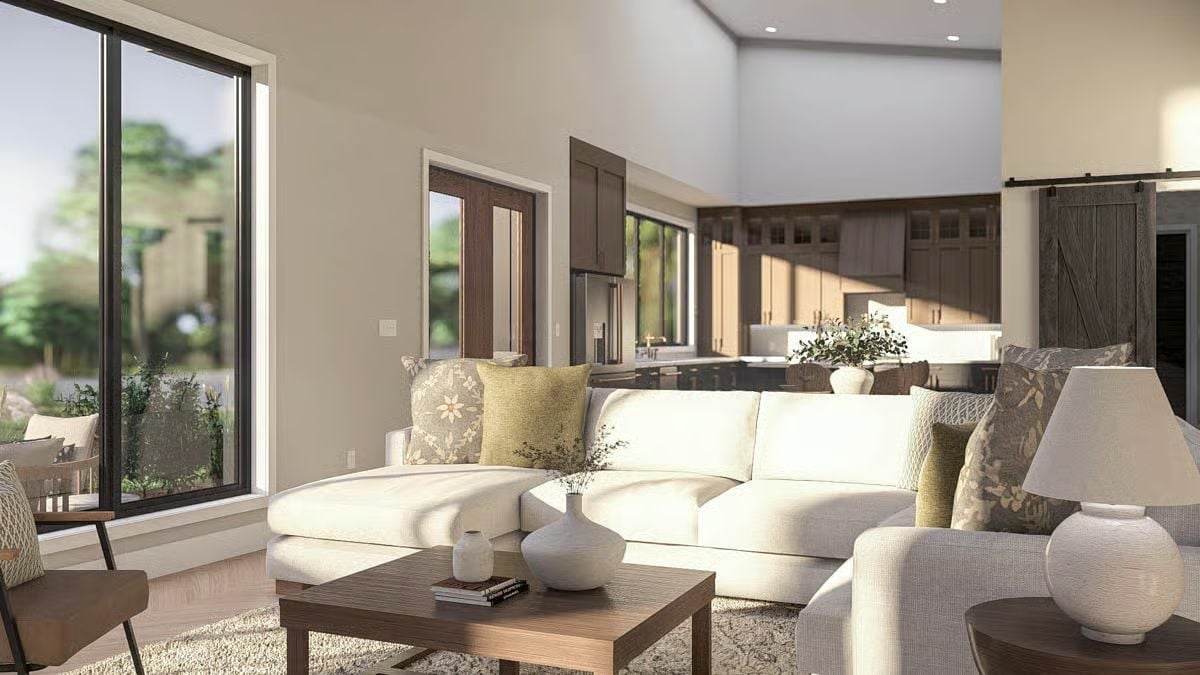
Kitchen
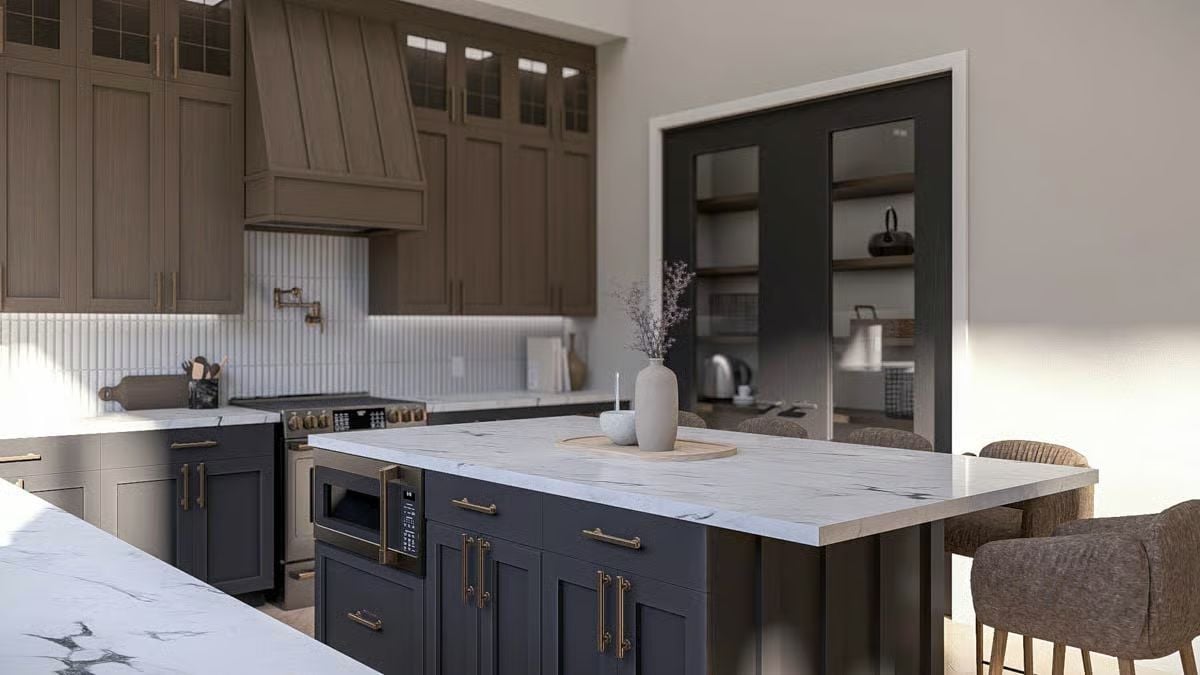
Kitchen
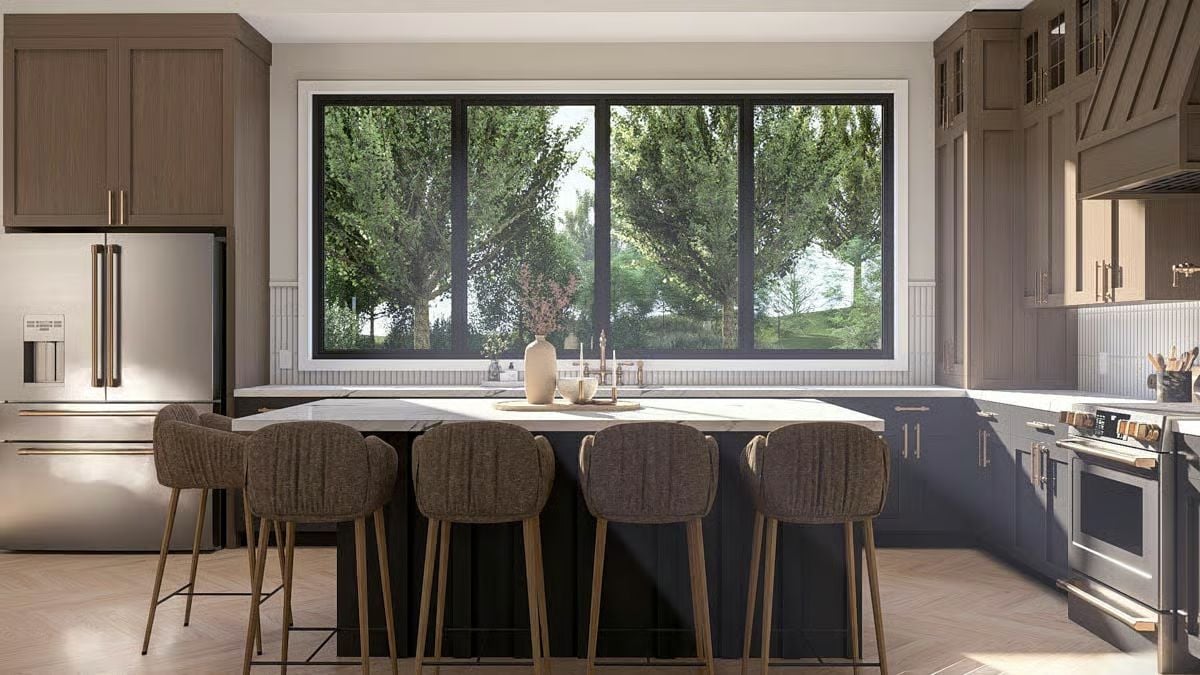
Kitchen
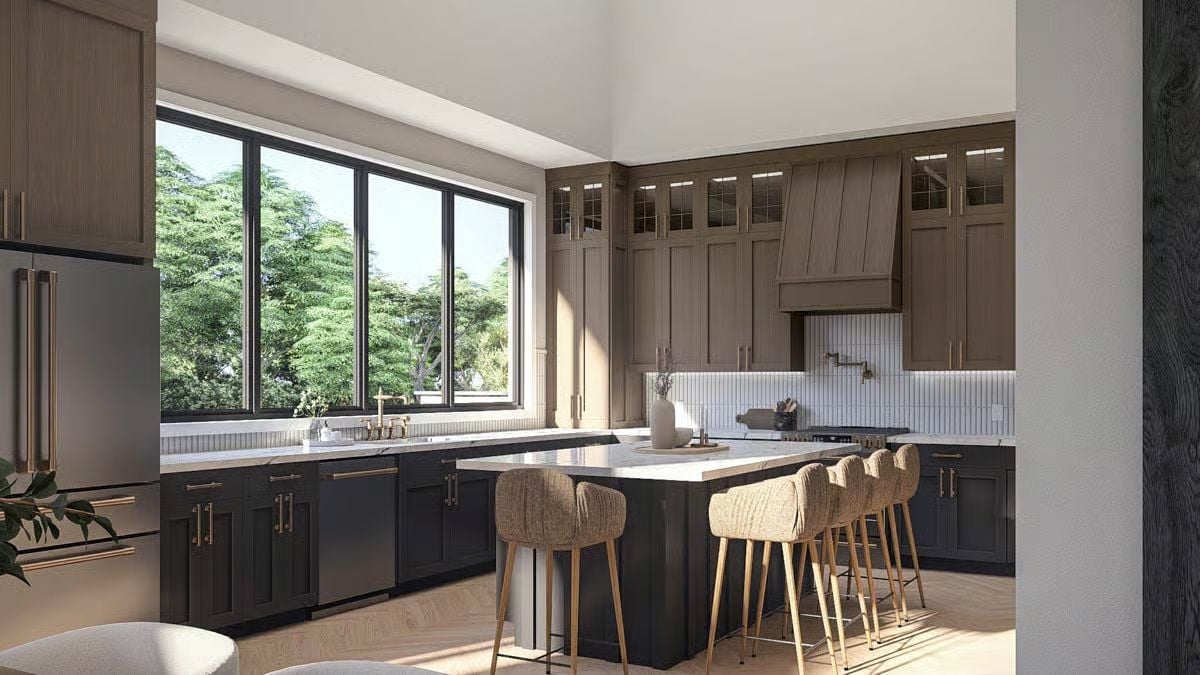
Primary Bedroom
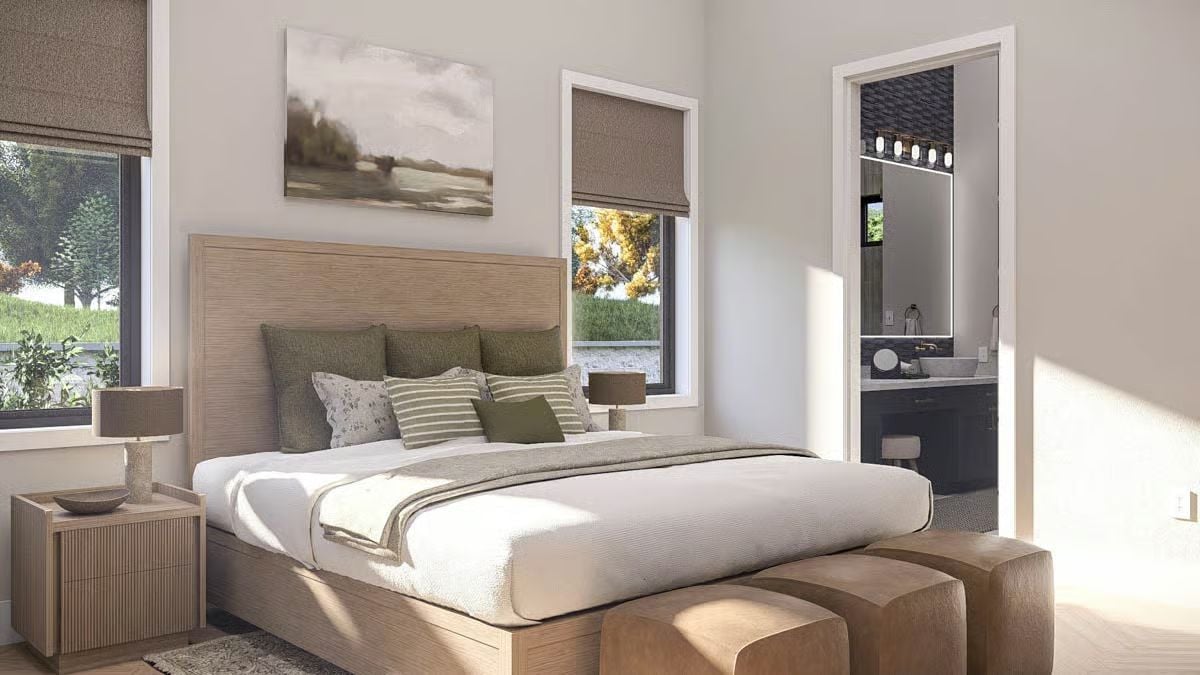
🔥 Create Your Own Magical Home and Room Makeover
Upload a photo and generate before & after designs instantly.
ZERO designs skills needed. 61,700 happy users!
👉 Try the AI design tool here
Primary Bedroom
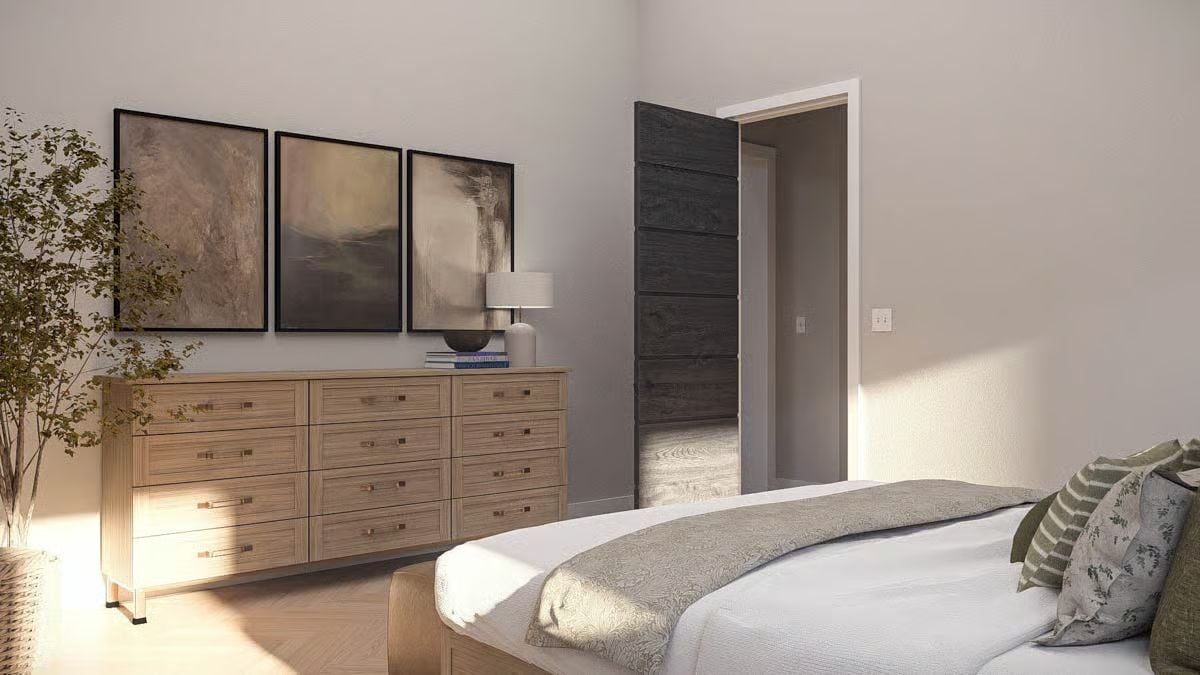
Primary Bathroom
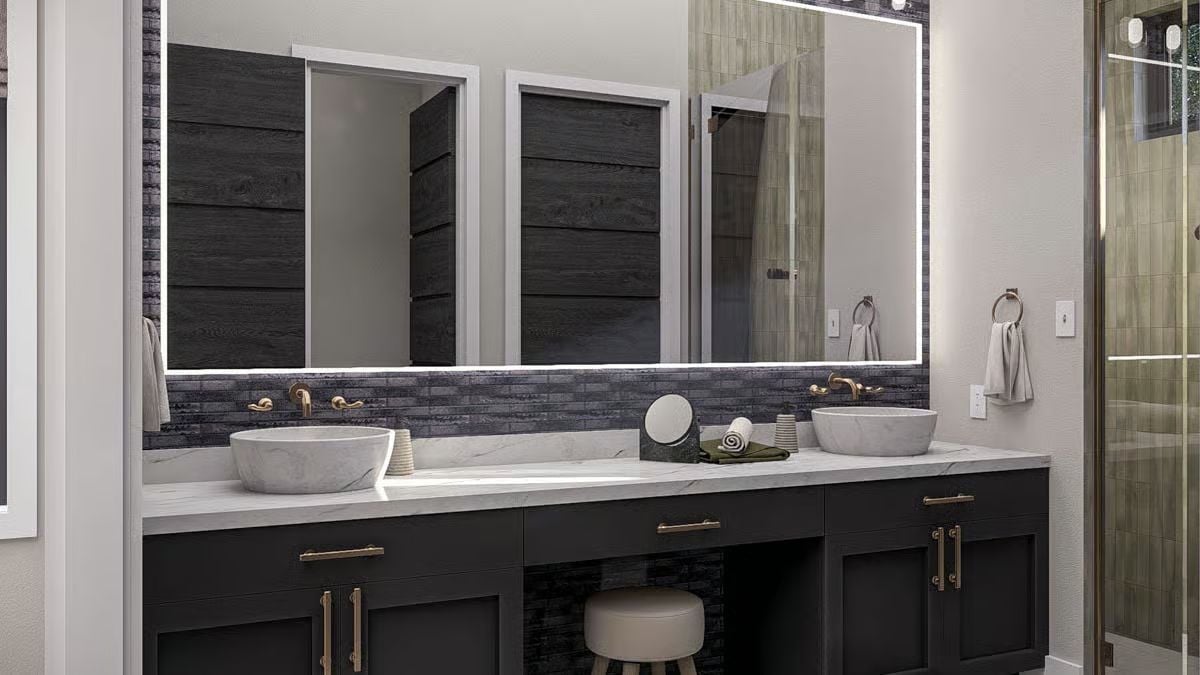
Details
The contemporary home has a modern barn-inspired look with clean vertical siding, a low-sloped metal roof, and a mix of dark finishes and light stone accents. Large windows line the front, bringing in natural light, and the entry is recessed under an extended roofline. A three-bay garage anchors one side of the façade, balancing the home’s long horizontal profile.
Inside, the main living spaces are arranged with an open layout. The great room and dining area share a large central space with sloped ceilings and access to a pergola-covered patio through sliding doors. The kitchen sits at the front of the home with a functional workspace, island, and pantry shelving nearby.
A mudroom connects the living area to the garage and includes storage, lockers, and laundry functions. Two bedrooms sit along the back of the plan. The primary bedroom includes a private bathroom, a walk-in closet, and additional storage. The second bedroom is located near a full bathroom off the hallway. A mechanical room and small storage areas are positioned near the bedrooms for convenience.
Pin It!
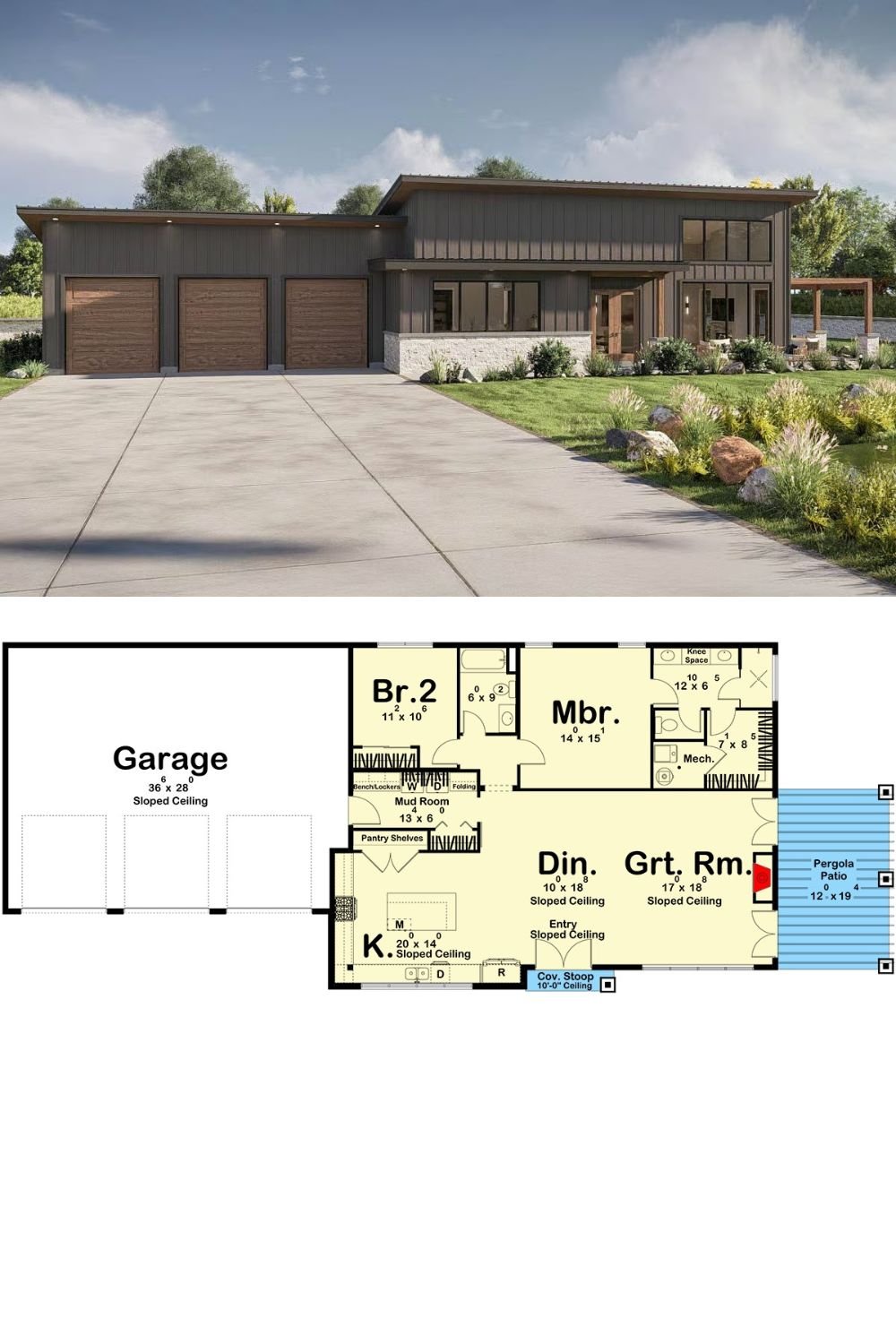
Architectural Designs Plan 623566DJ





