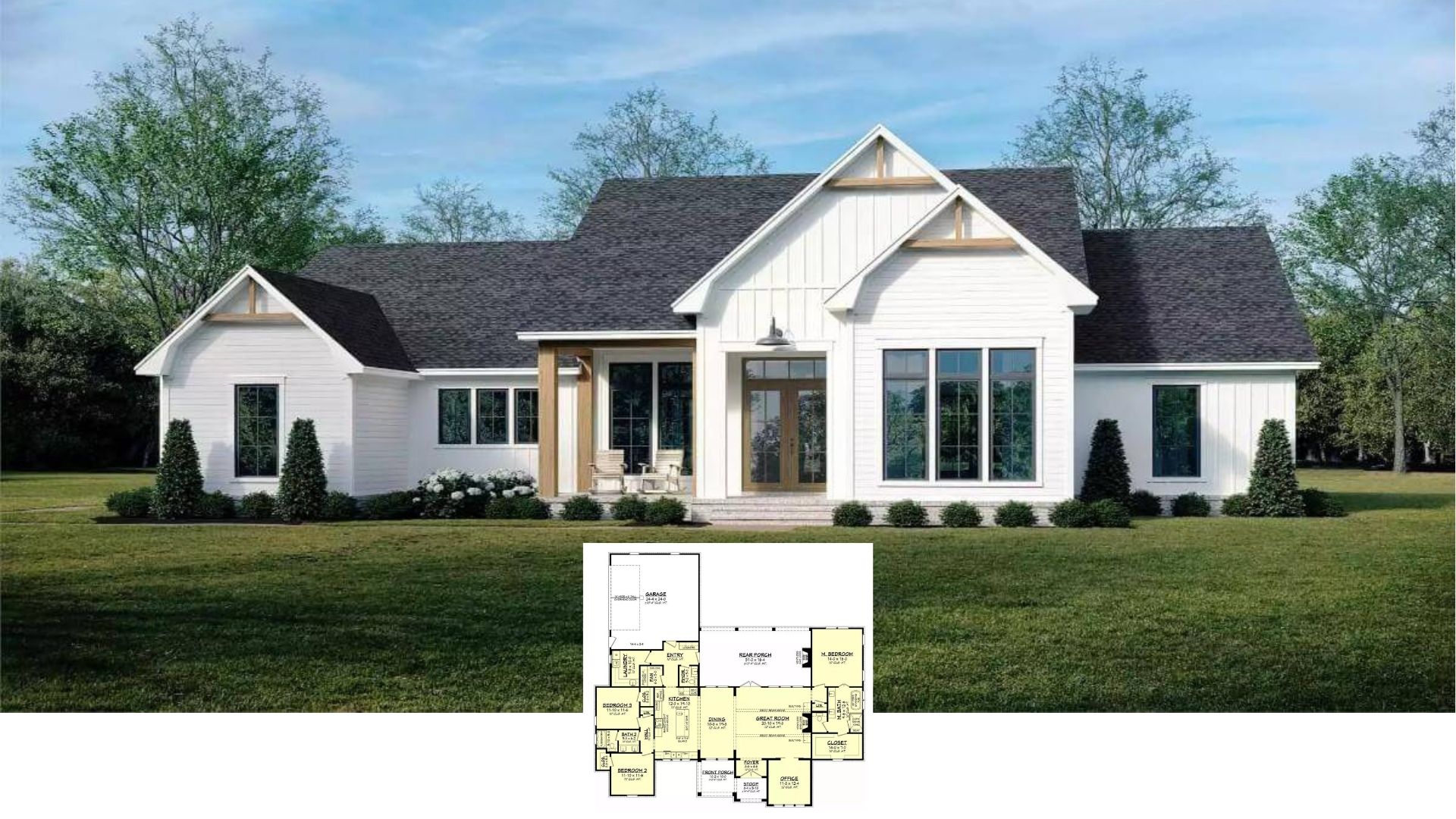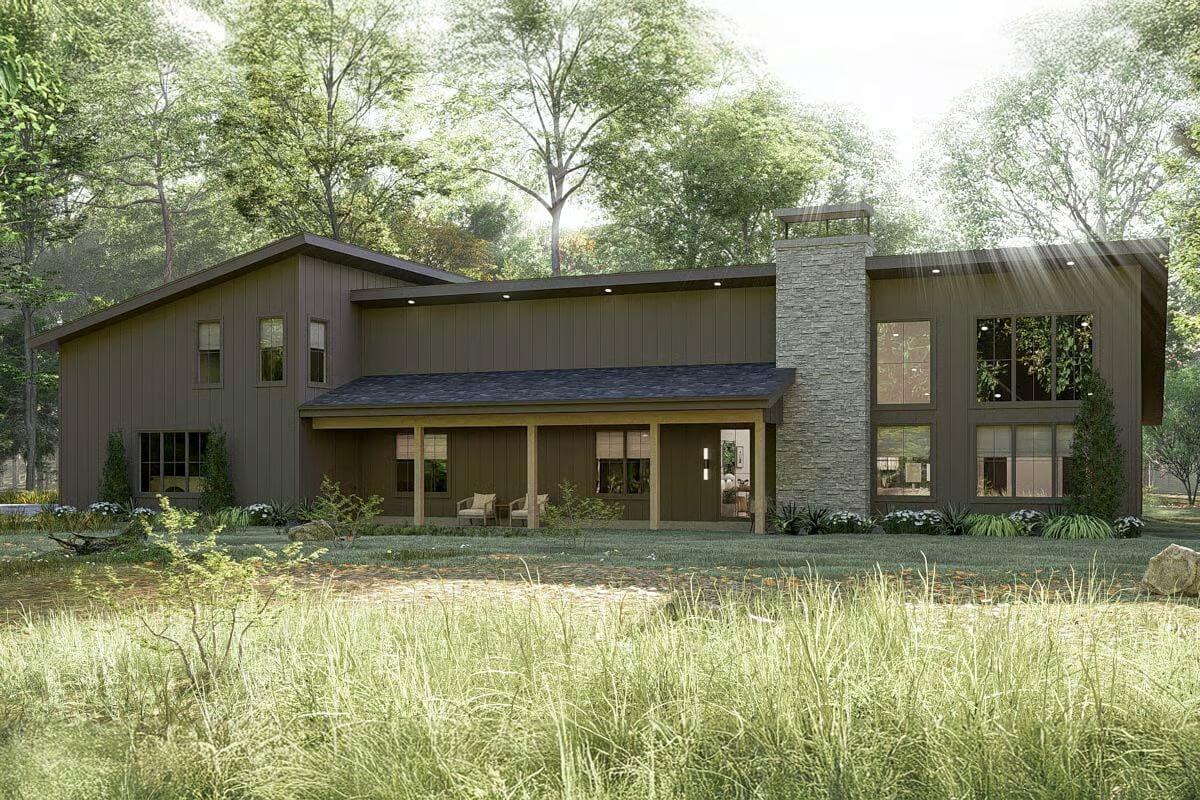
Would you like to save this?
Specifications
- Sq. Ft.: 2,944
- Bedrooms: 4
- Bathrooms: 3.5
- Stories: 2
- Garage: 4
Main Level Floor Plan
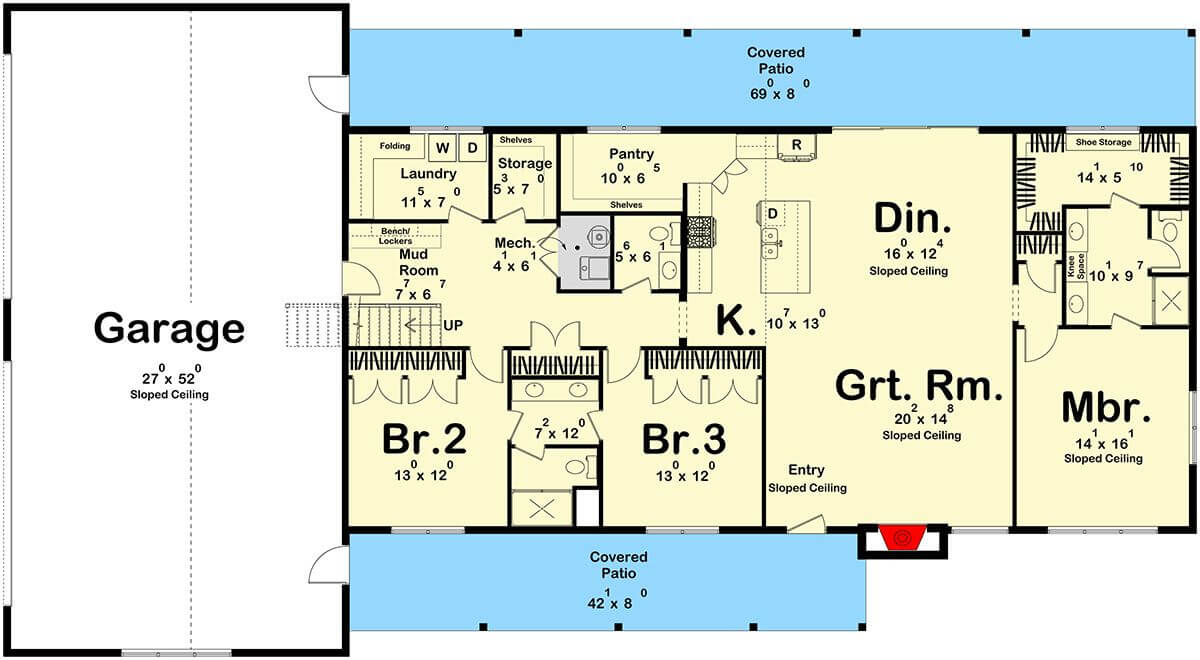
Would you like to save this?
Second Level Floor Plan

Right View
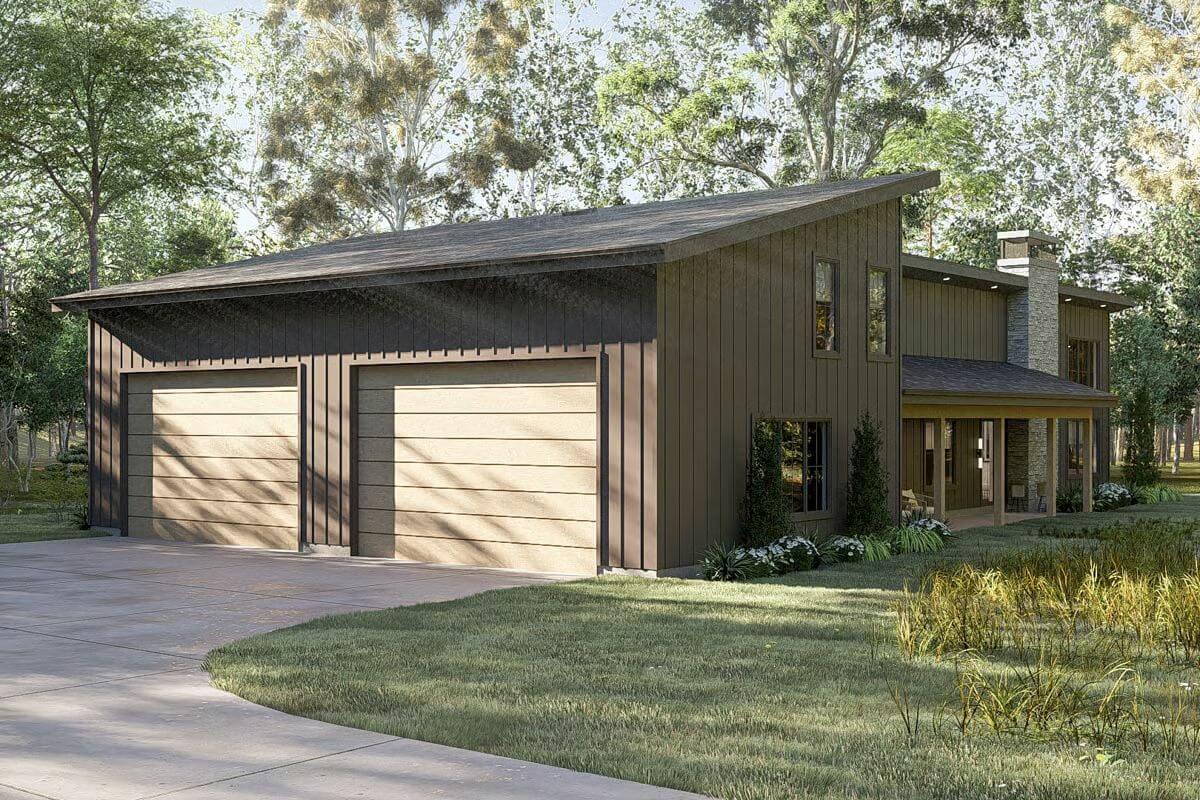
Rear View

Kitchen Style?
Left View

Dining Area
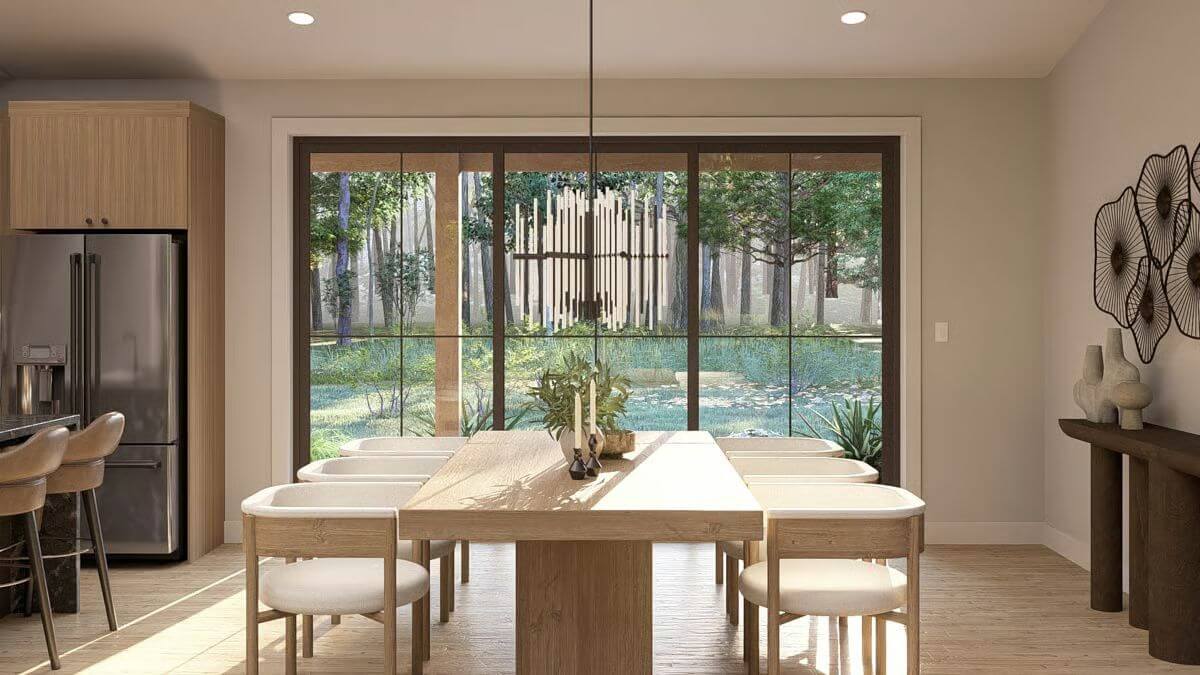
Dining Area
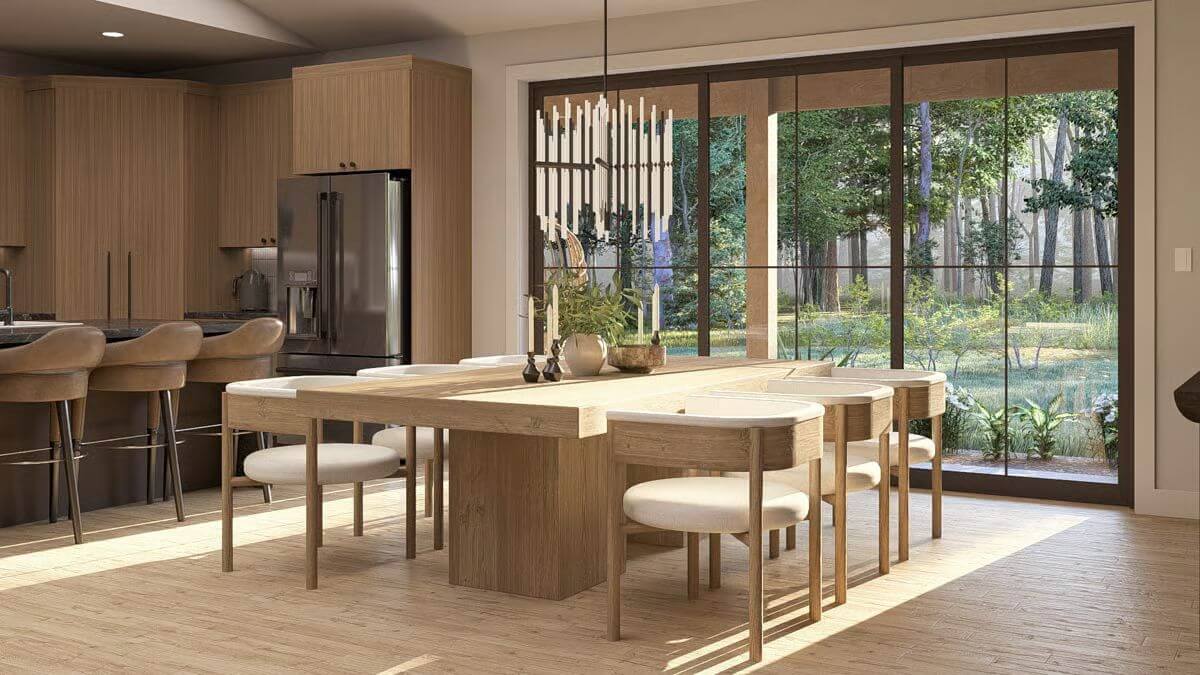
Home Stratosphere Guide
Your Personality Already Knows
How Your Home Should Feel
113 pages of room-by-room design guidance built around your actual brain, your actual habits, and the way you actually live.
You might be an ISFJ or INFP designer…
You design through feeling — your spaces are personal, comforting, and full of meaning. The guide covers your exact color palettes, room layouts, and the one mistake your type always makes.
The full guide maps all 16 types to specific rooms, palettes & furniture picks ↓
You might be an ISTJ or INTJ designer…
You crave order, function, and visual calm. The guide shows you how to create spaces that feel both serene and intentional — without ending up sterile.
The full guide maps all 16 types to specific rooms, palettes & furniture picks ↓
You might be an ENFP or ESTP designer…
You design by instinct and energy. Your home should feel alive. The guide shows you how to channel that into rooms that feel curated, not chaotic.
The full guide maps all 16 types to specific rooms, palettes & furniture picks ↓
You might be an ENTJ or ESTJ designer…
You value quality, structure, and things done right. The guide gives you the framework to build rooms that feel polished without overthinking every detail.
The full guide maps all 16 types to specific rooms, palettes & furniture picks ↓
Great Room

Great Room

Kitchen
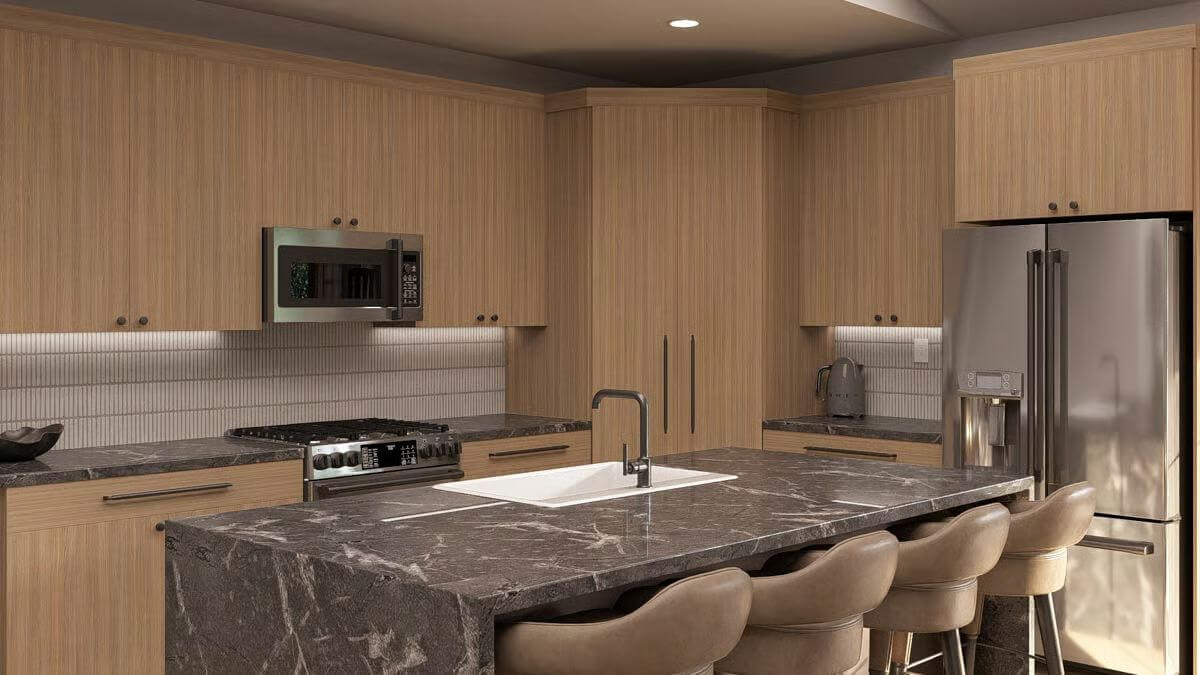
Kitchen
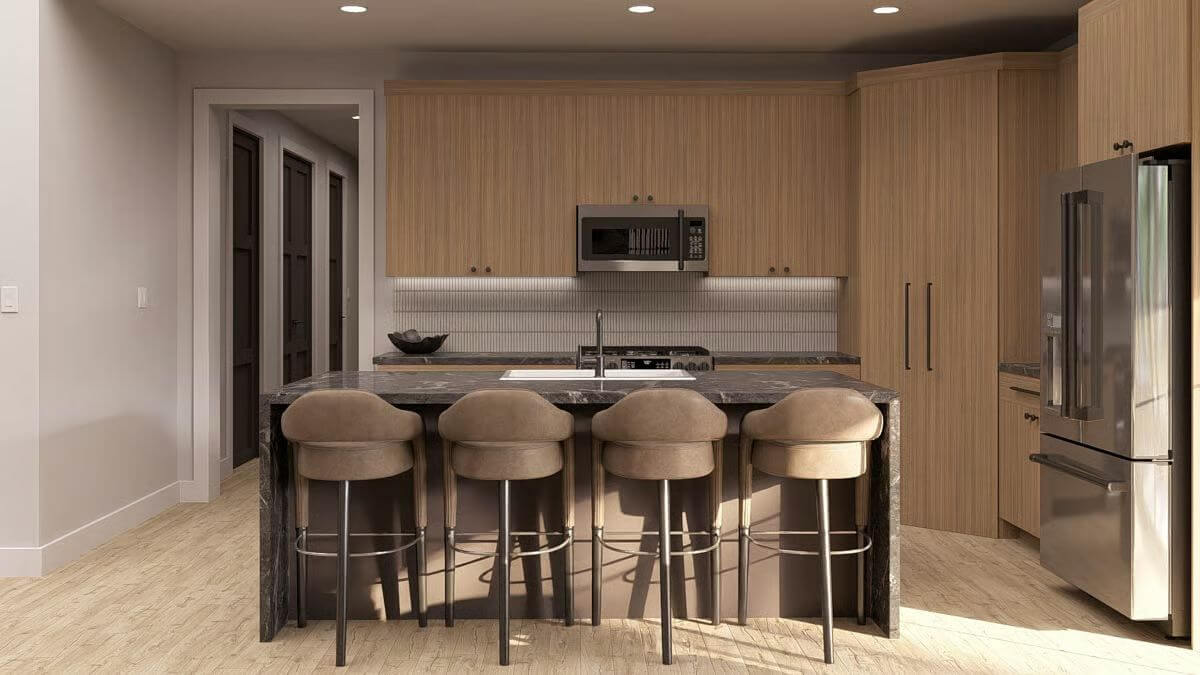
Primary Bedroom
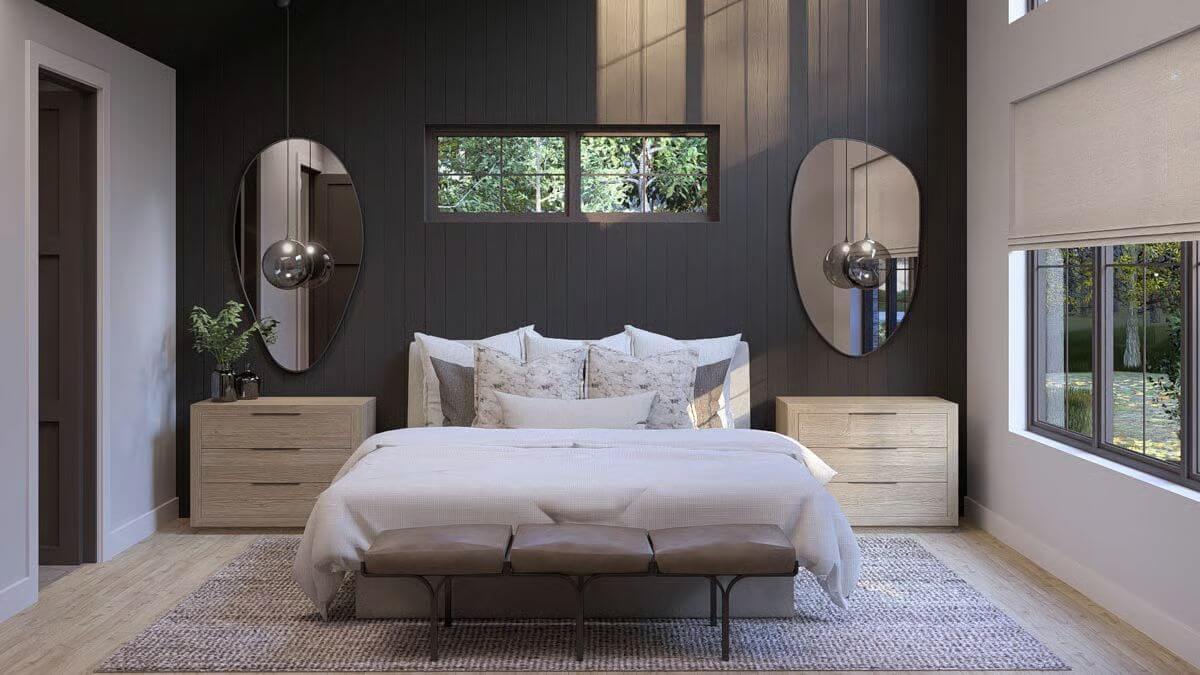
Primary Bedroom
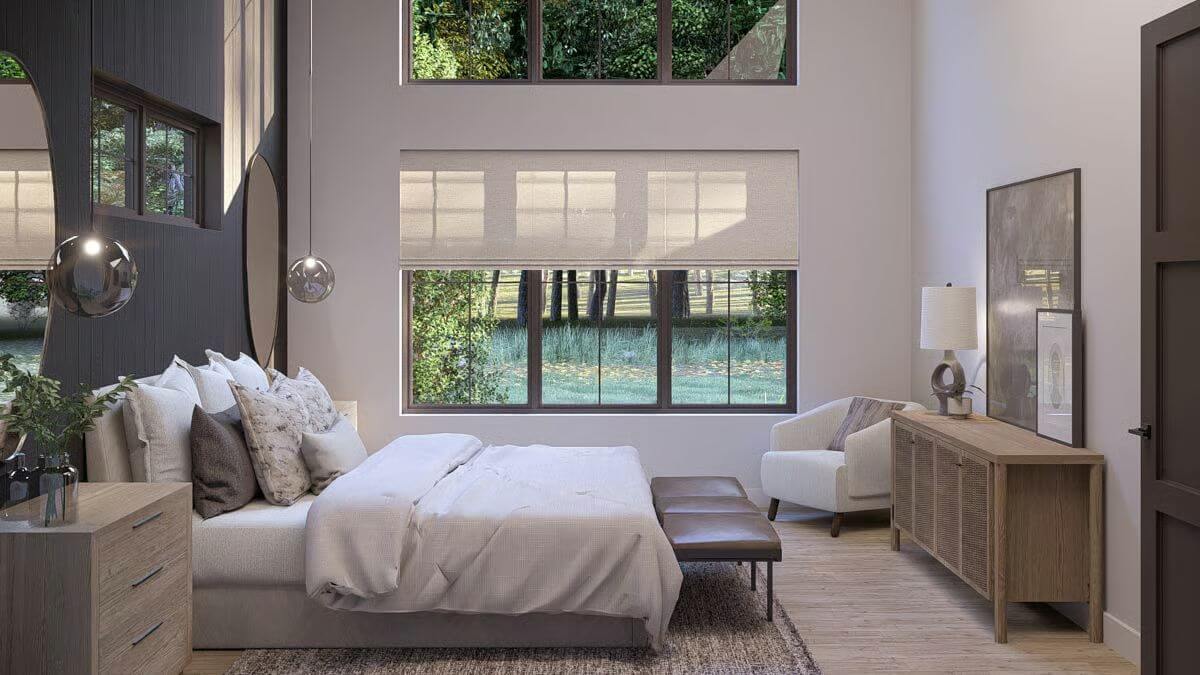
🔥 Create Your Own Magical Home and Room Makeover
Upload a photo and generate before & after designs instantly.
ZERO designs skills needed. 61,700 happy users!
👉 Try the AI design tool here
Primary Bathroom
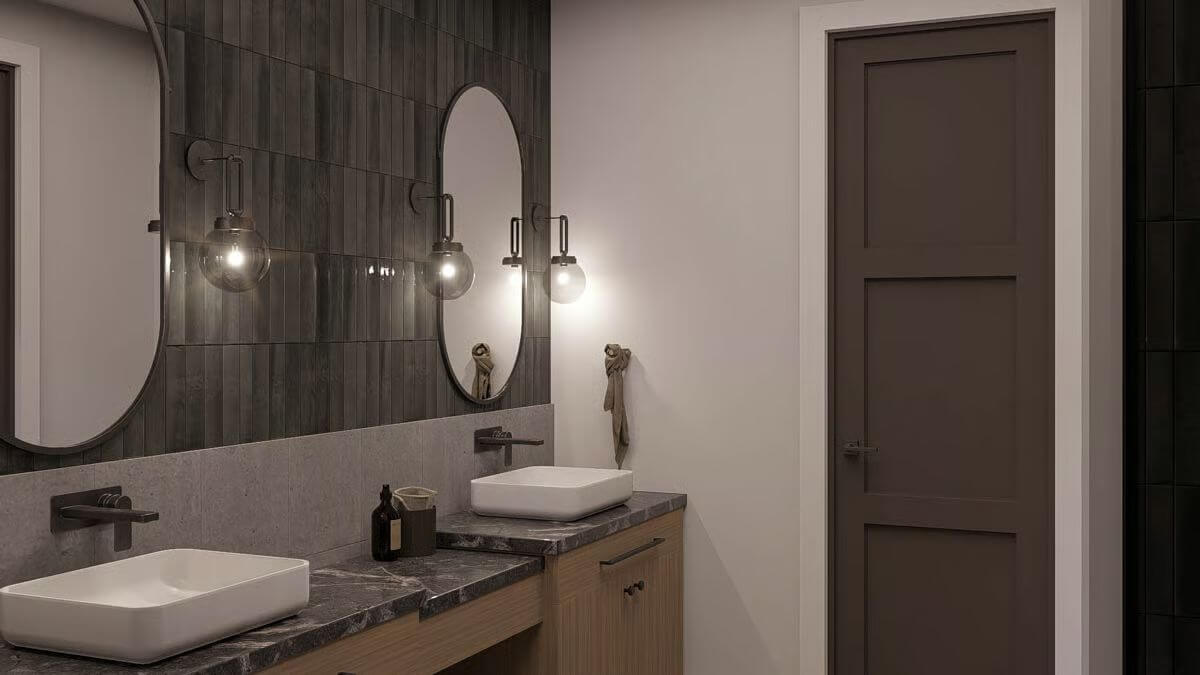
Upstairs Living Room
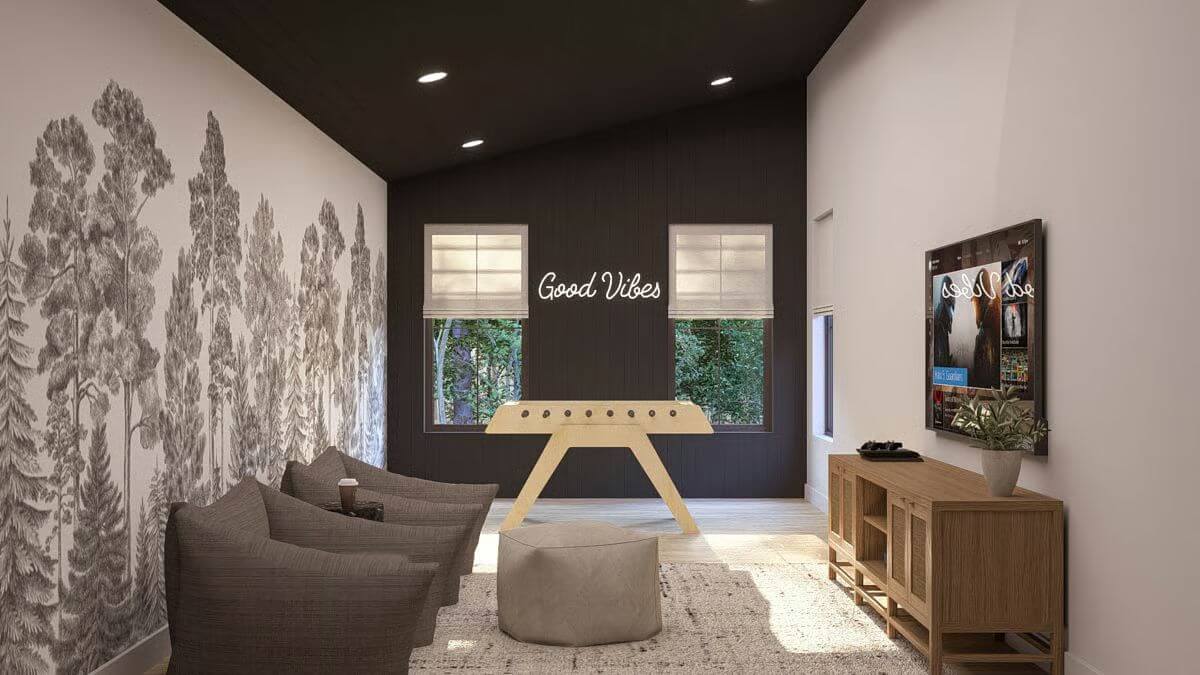
Covered Patio
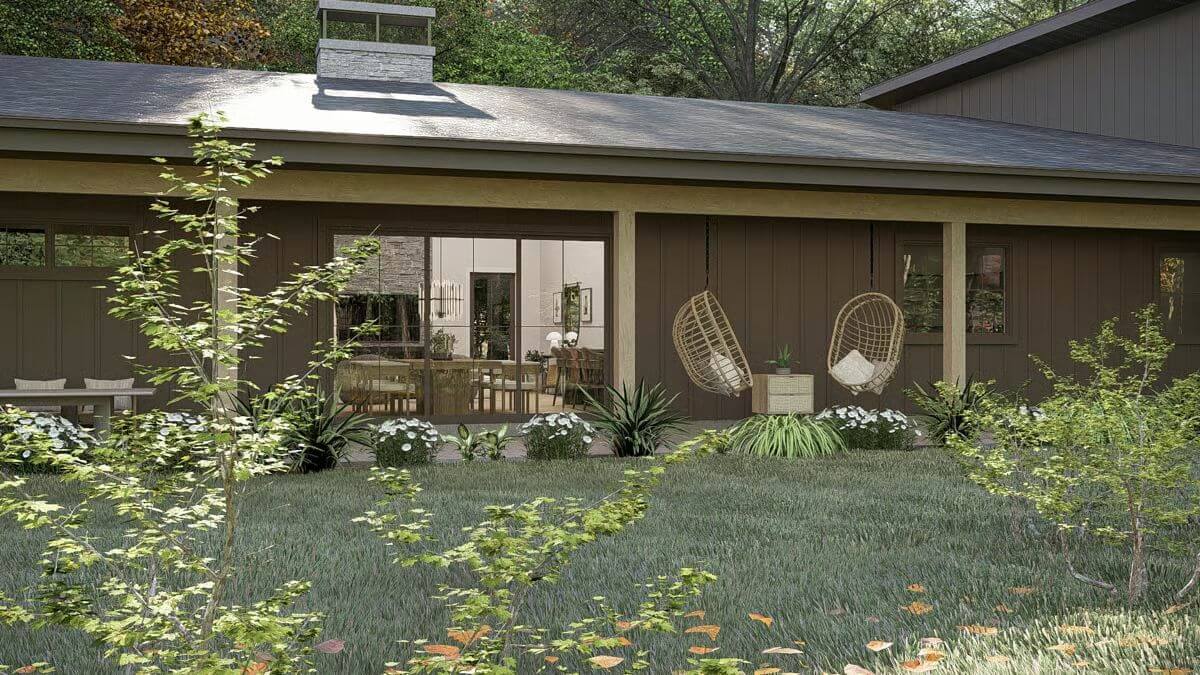
Details
This contemporary barndominium showcases a striking exterior defined by clean lines, vertical siding, and large windows that welcome natural light into the home. A mix of rooflines, including a sloped roof and shed-style elements, adds architectural drama. A central stone chimney and sheltered front porch contribute warmth and rustic appeal to the modern structure.
Inside, the great room flows seamlessly into the dining area and kitchen, all beneath sloped ceilings that enhance the airy feel. The kitchen features a central island and generous pantry, with direct access to a covered patio at the rear, ideal for entertaining or relaxing. Adjacent to the great room is the private primary suite, which includes a walk-in closet, a spacious bath, and built-in storage solutions.
Two secondary bedrooms are located near the front of the home, each with ample closet space and access to a Jack and Jill bath. A dedicated laundry room, mudroom with bench and lockers, and additional storage rooms provide functionality and convenience. The oversized garage offers significant vehicle and equipment space, connected directly to the interior via the mudroom.
The upper level includes a fourth bedroom, a full bathroom, a mechanical room, and a large living room. This flexible area can be used as a media room, lounge, or game room, making the upper level a perfect retreat for guests or teenagers.
Pin It!

Architectural Designs Plan 623510DJ




