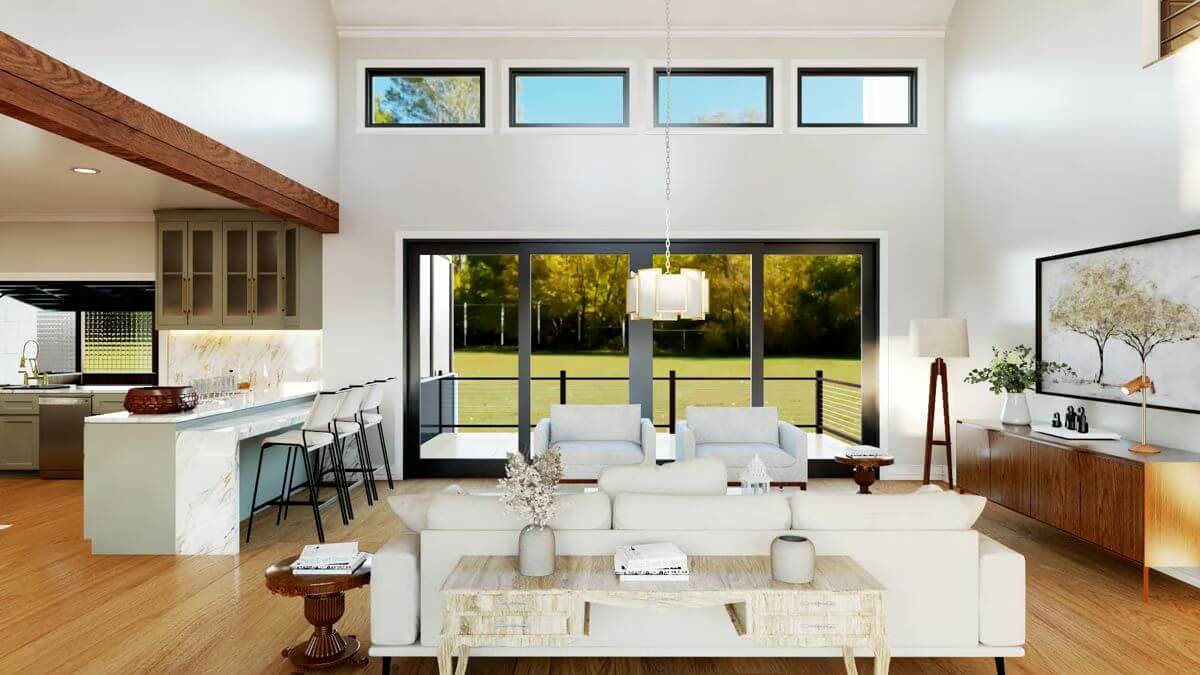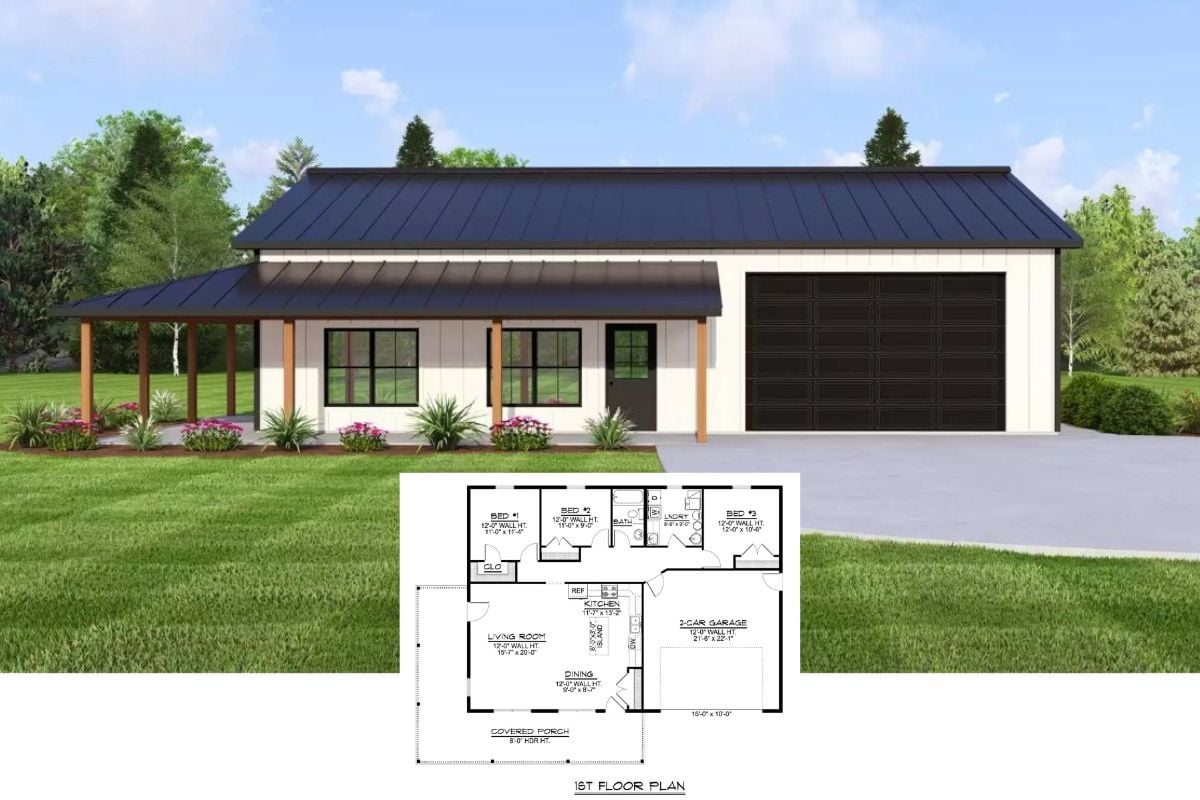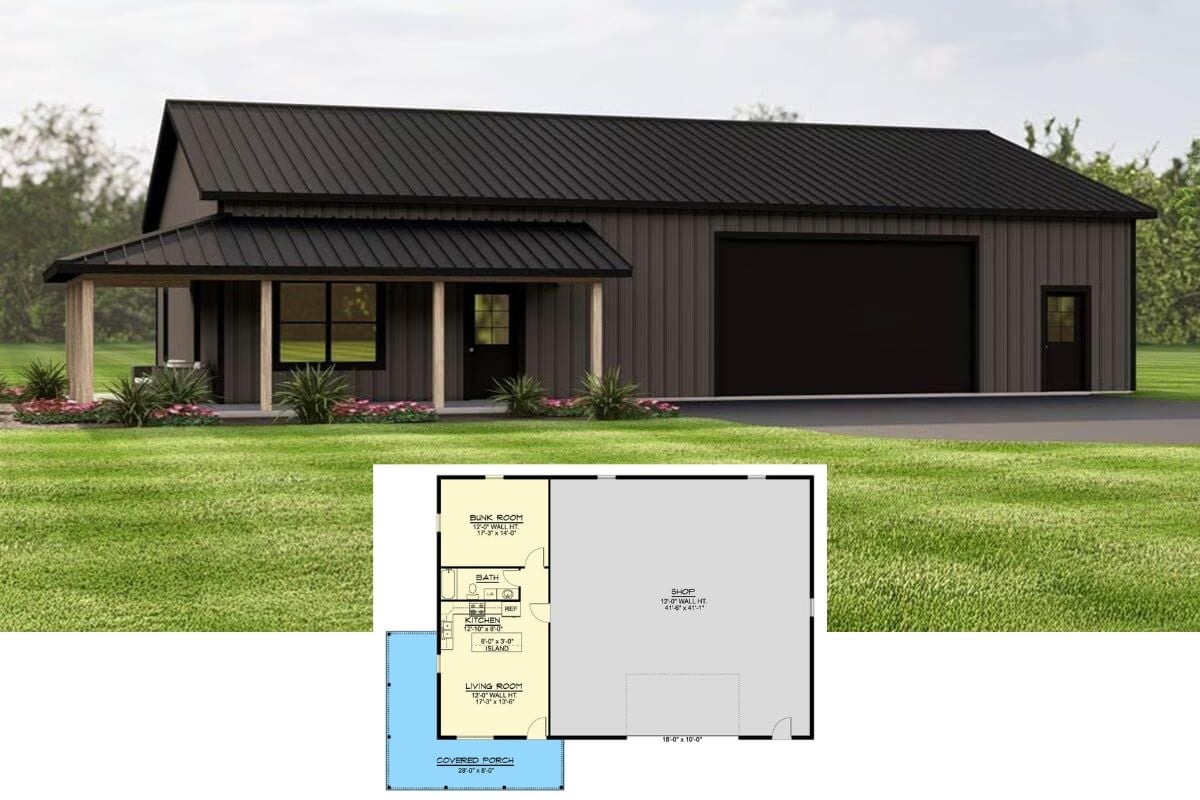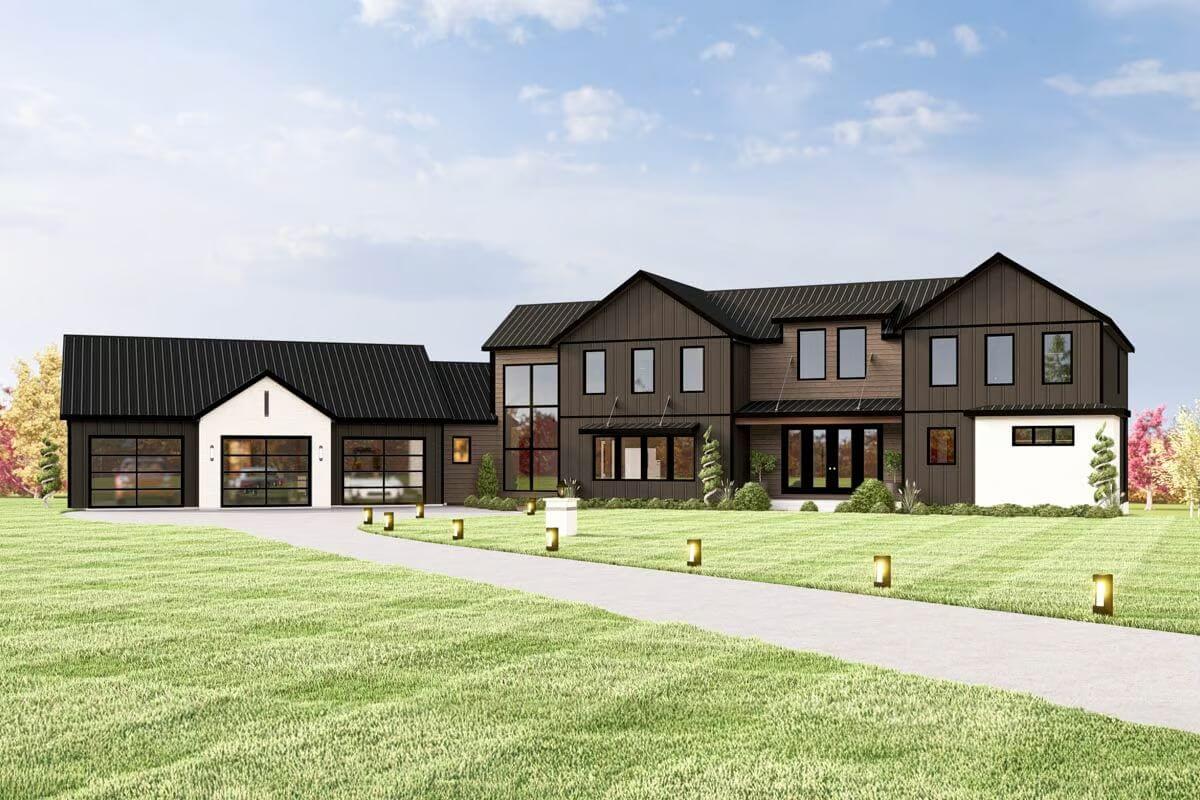
Would you like to save this?
Specifications
- Sq. Ft.: 4,429
- Bedrooms: 4-5
- Bathrooms: 4.5-5.5
- Stories: 2
- Garage: 3
Main Level Floor Plan
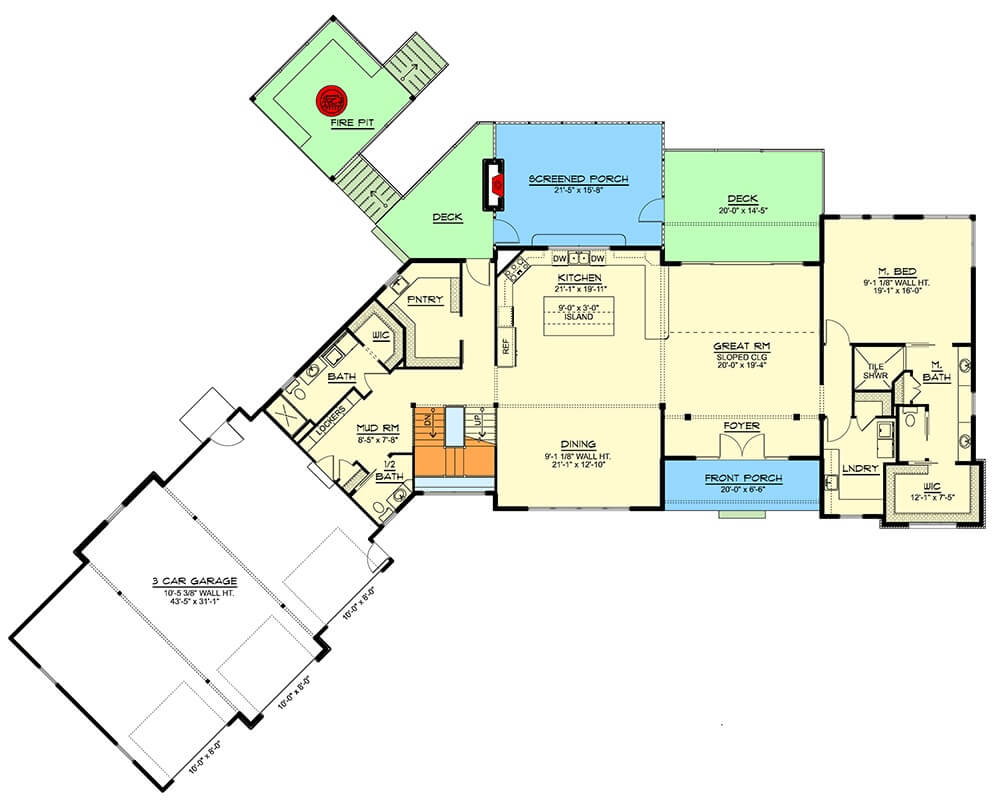
Second Level Floor Plan
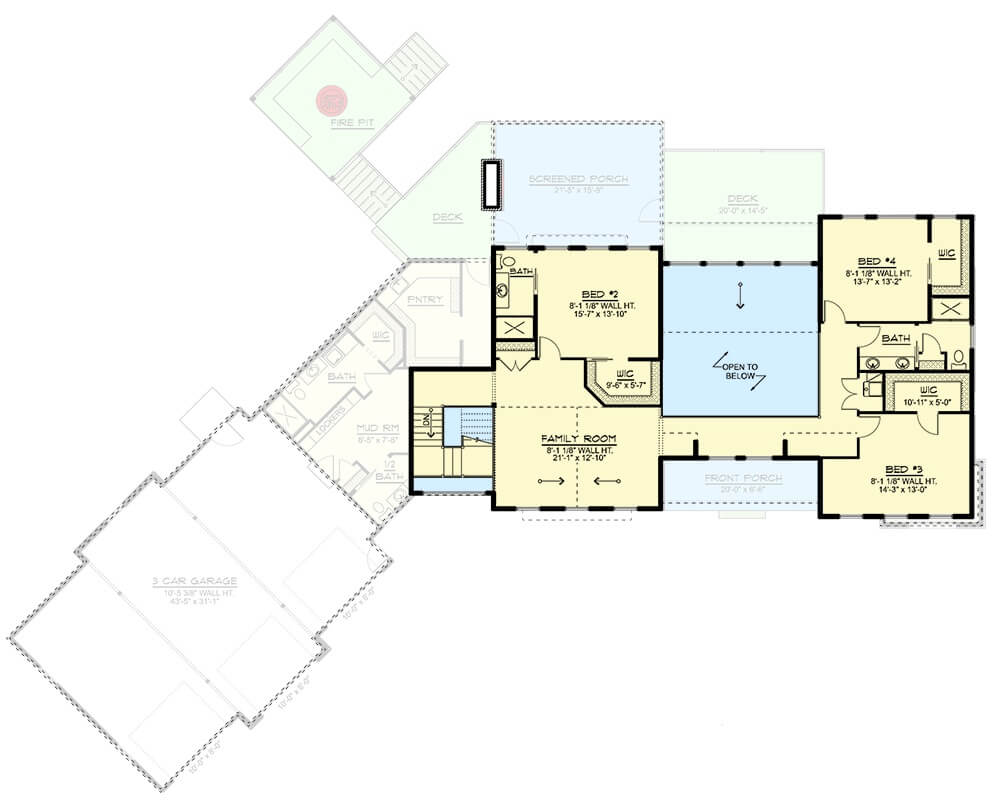
🔥 Create Your Own Magical Home and Room Makeover
Upload a photo and generate before & after designs instantly.
ZERO designs skills needed. 61,700 happy users!
👉 Try the AI design tool here
Lower Level Floor Plan
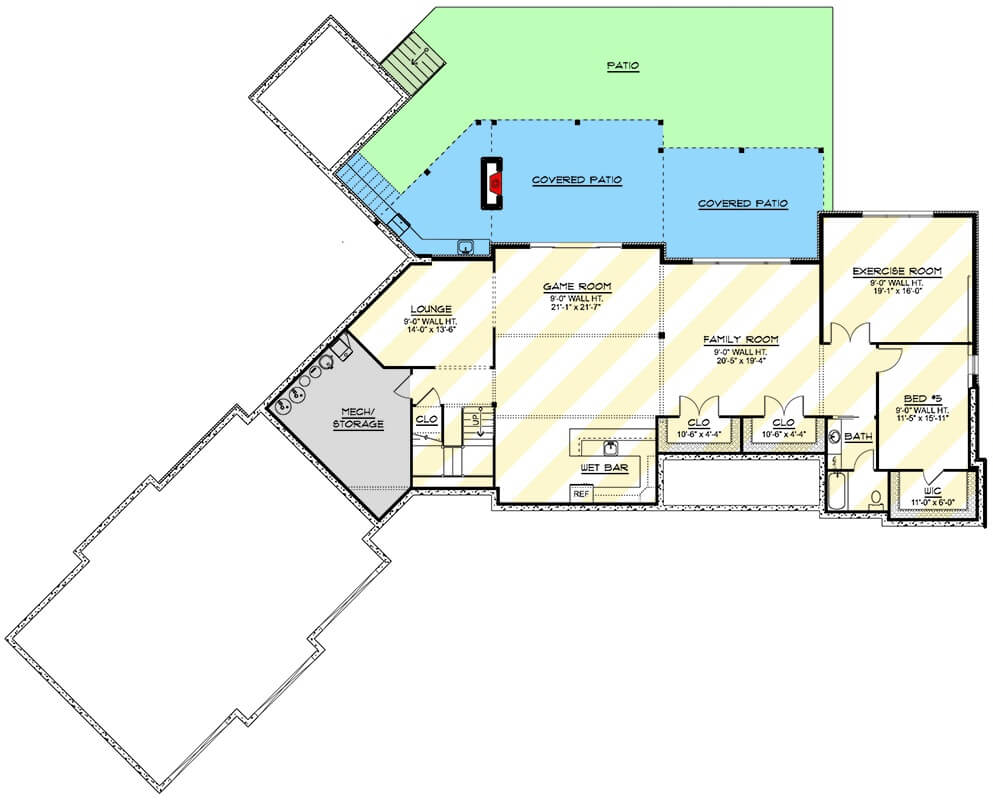
Front View
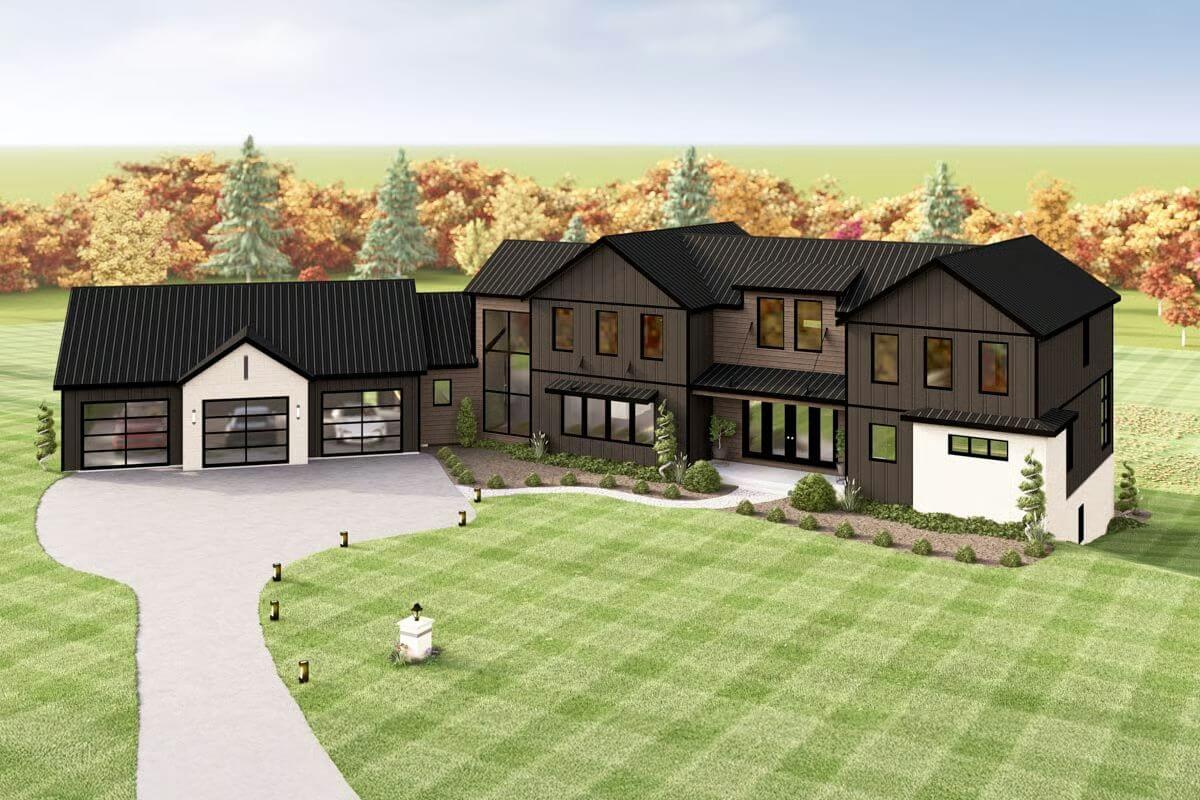
Rear View
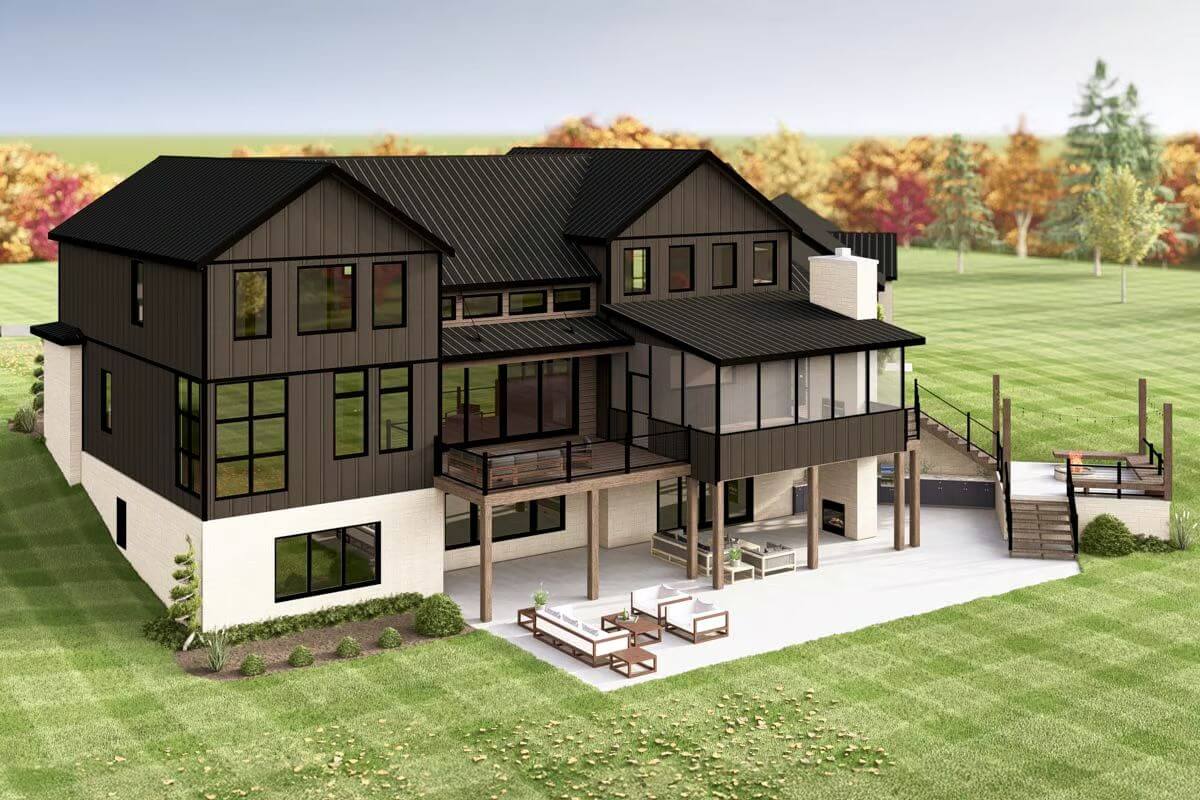
Side View
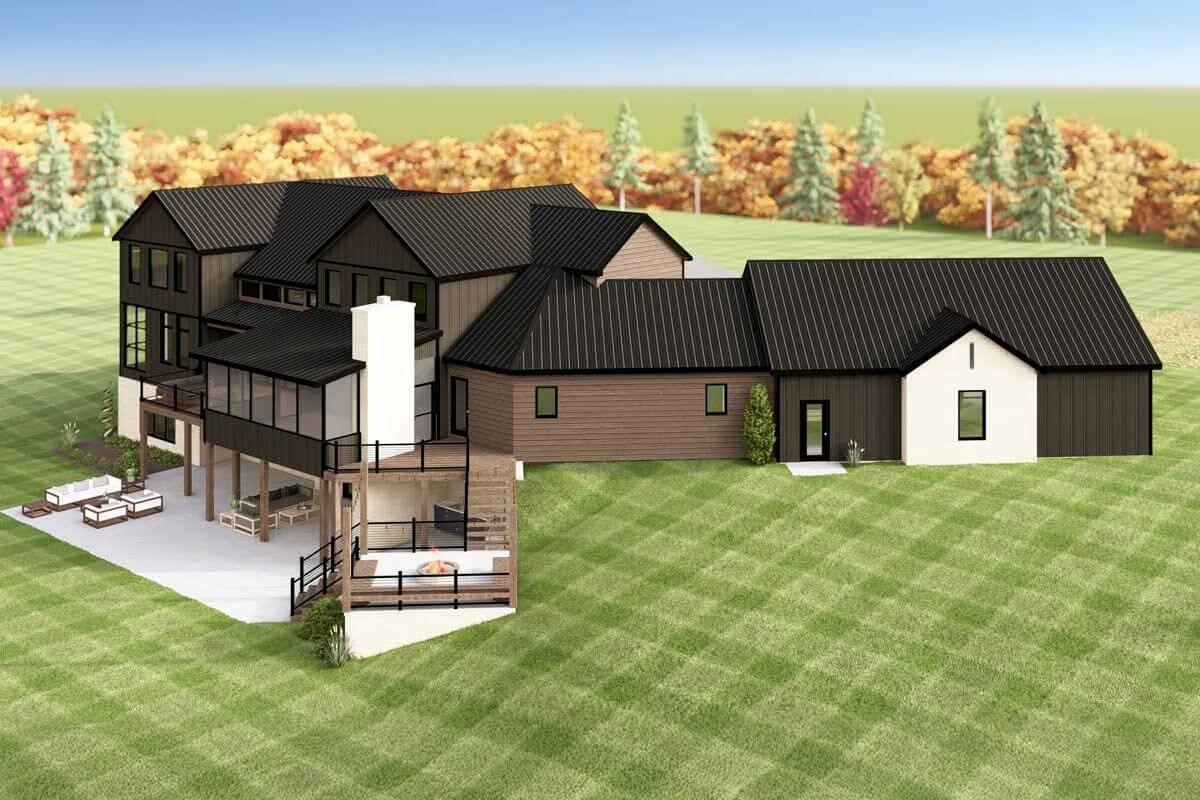
Would you like to save this?
Dining Room
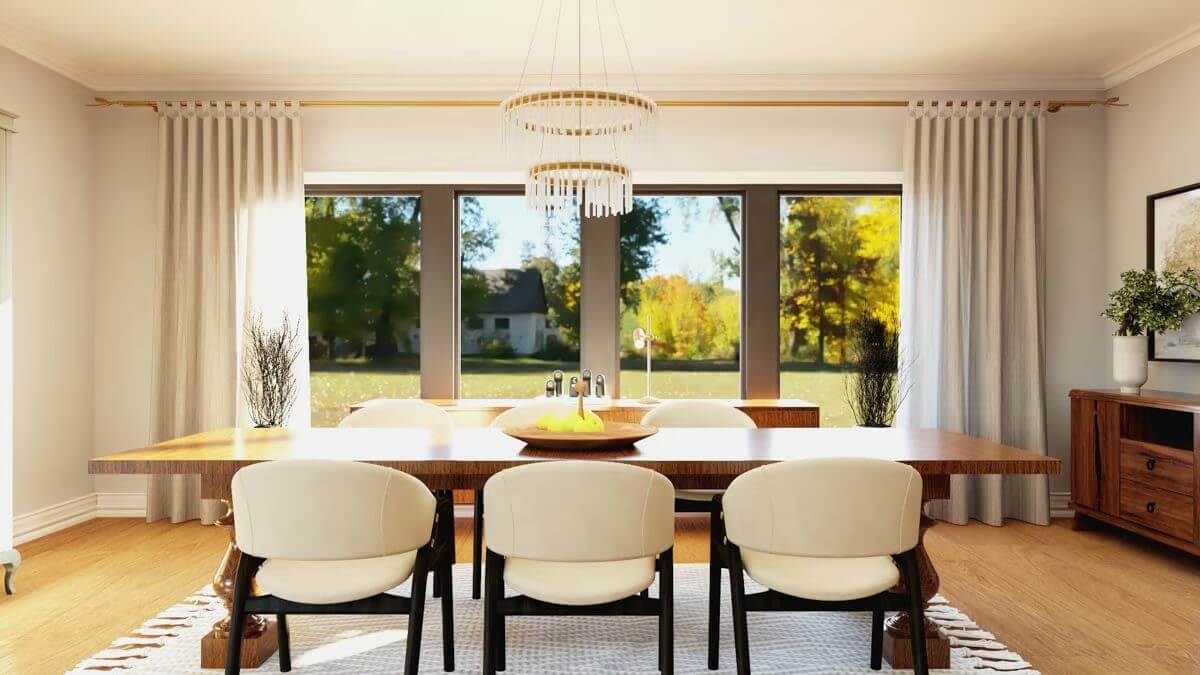
Great Room
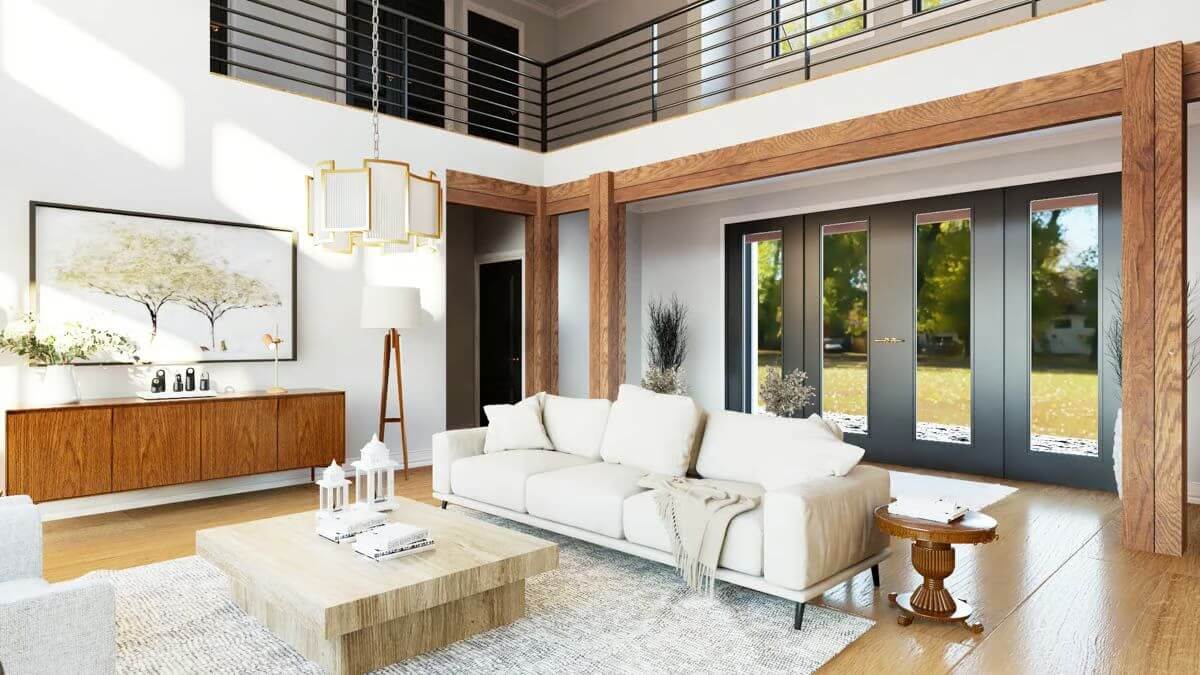
Kitchen
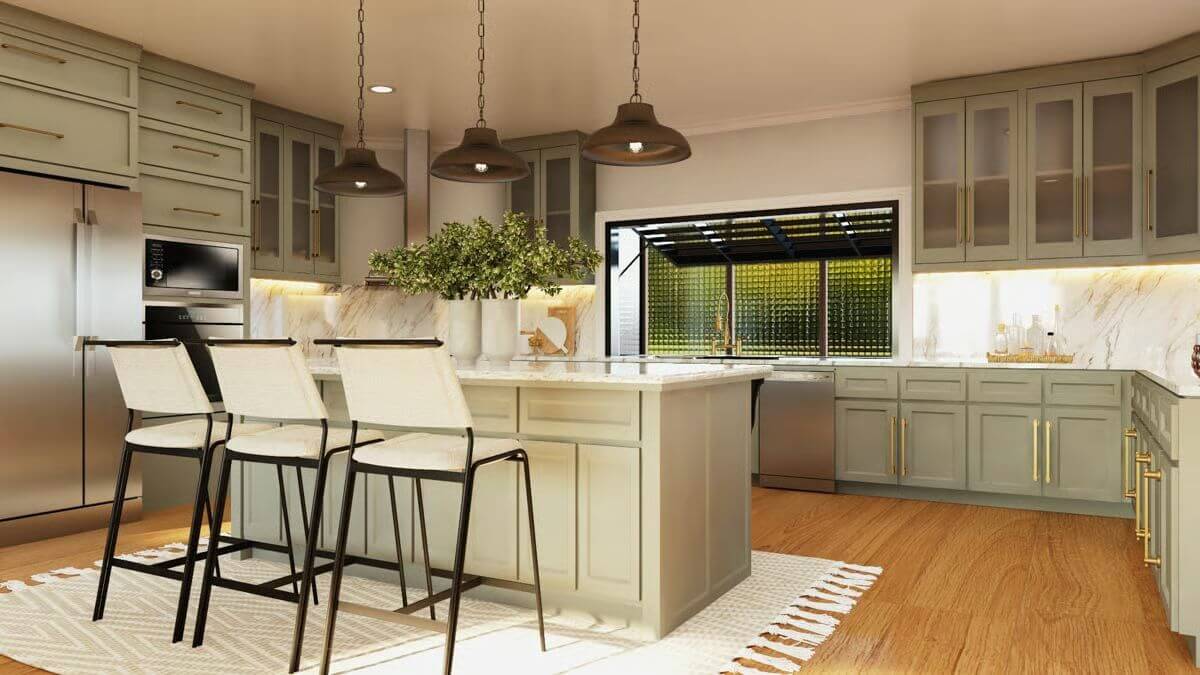
Great Room
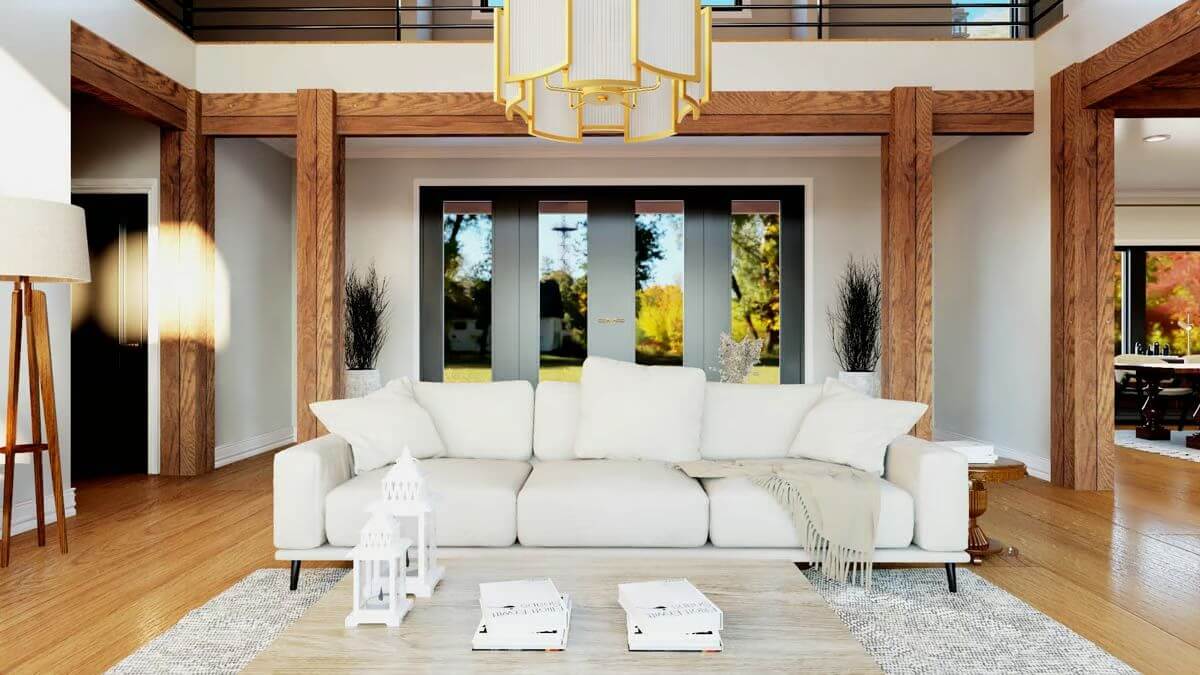
Great Room

Great Room
Kitchen
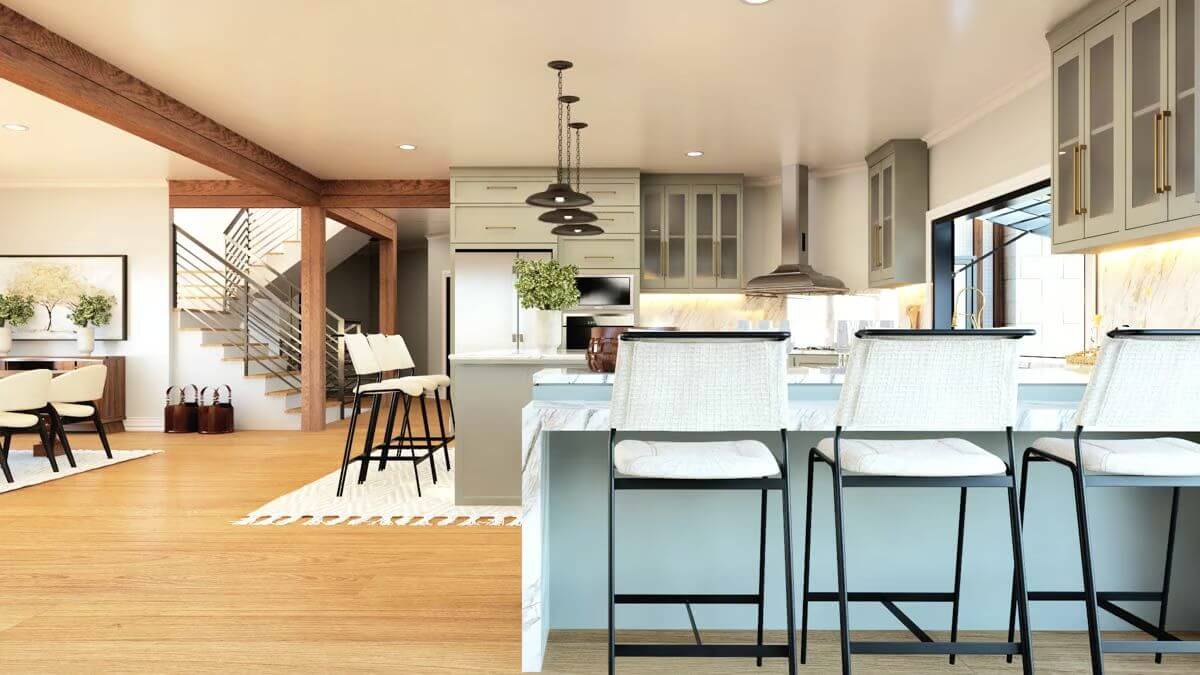
Family Room
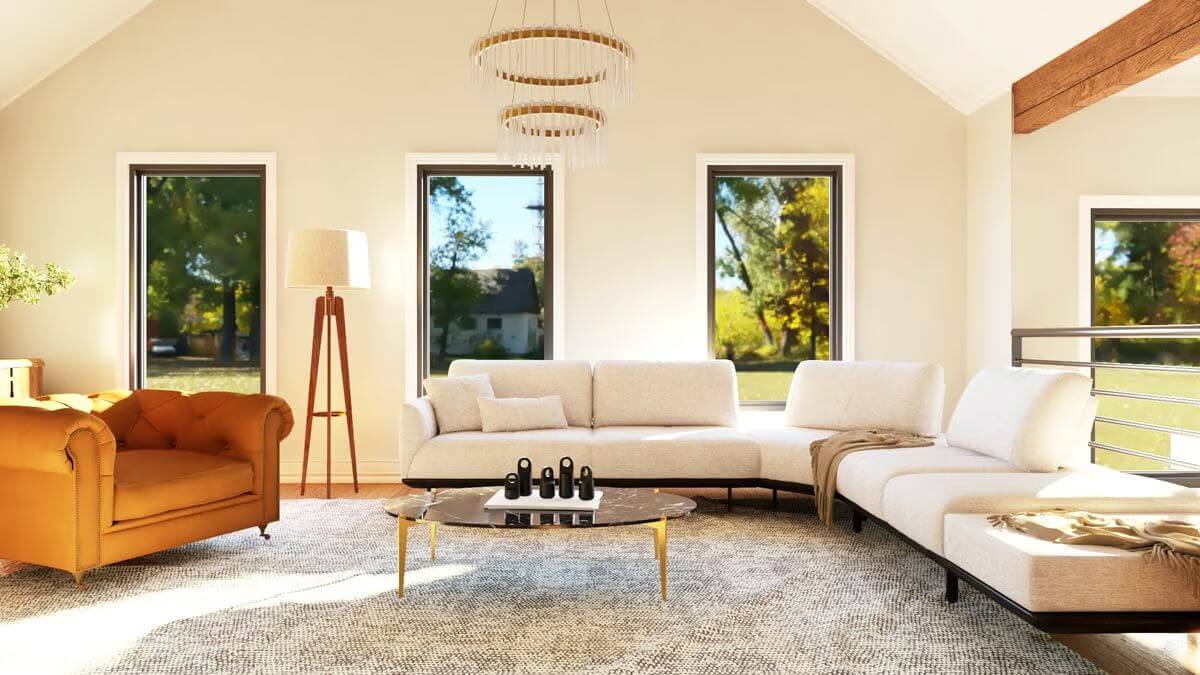
🔥 Create Your Own Magical Home and Room Makeover
Upload a photo and generate before & after designs instantly.
ZERO designs skills needed. 61,700 happy users!
👉 Try the AI design tool here
Family Room
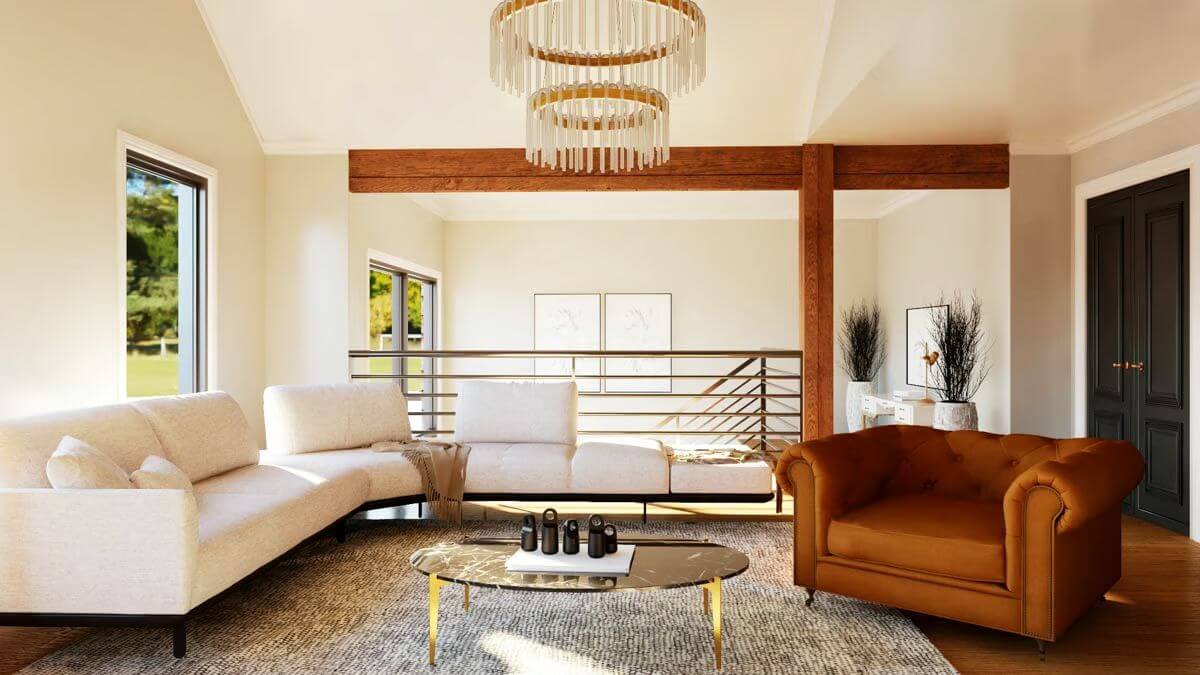
Primary Bedroom
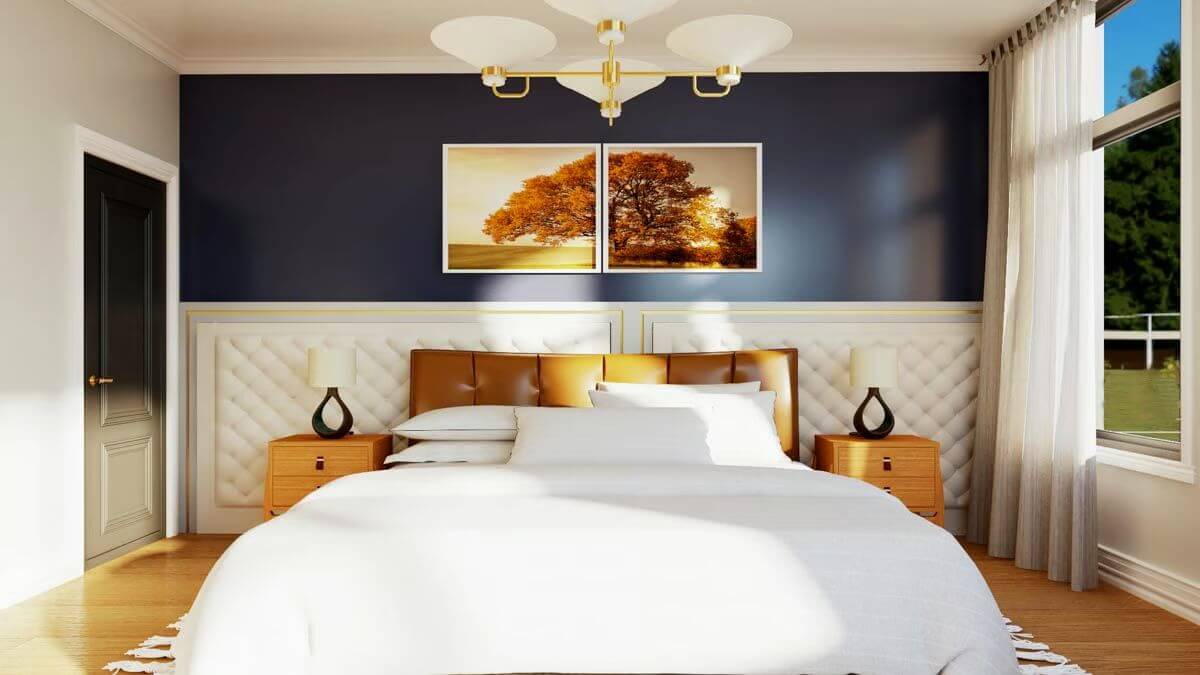
Primary Bedroom
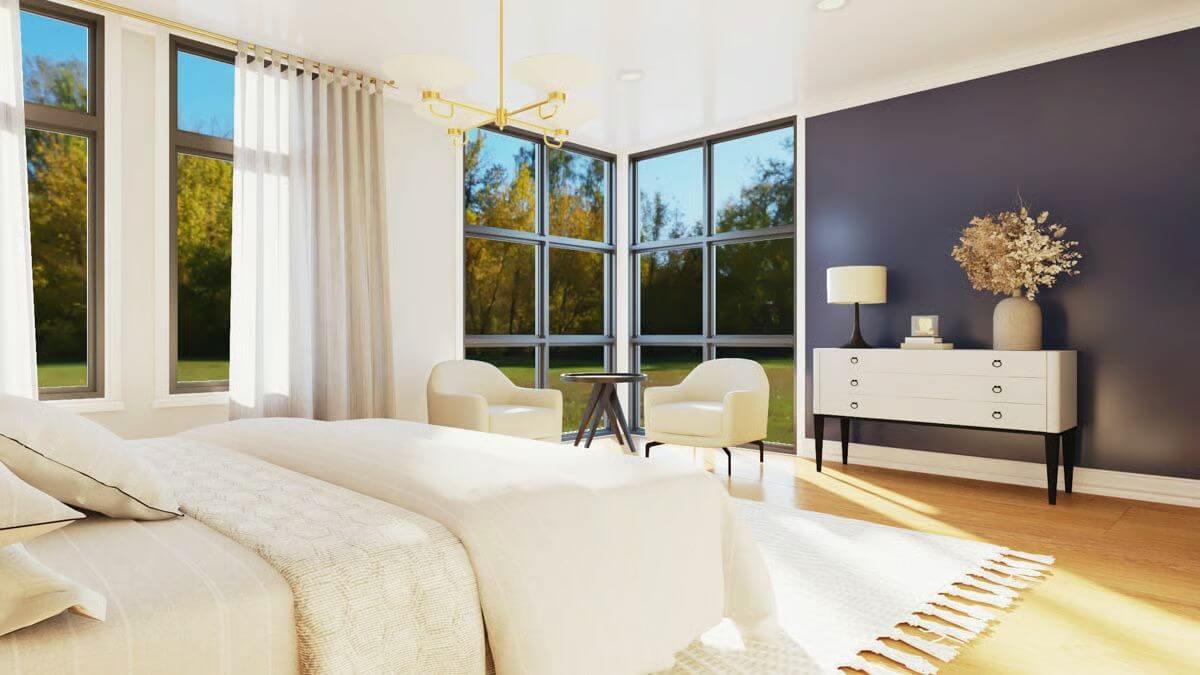
Primary Bathroom
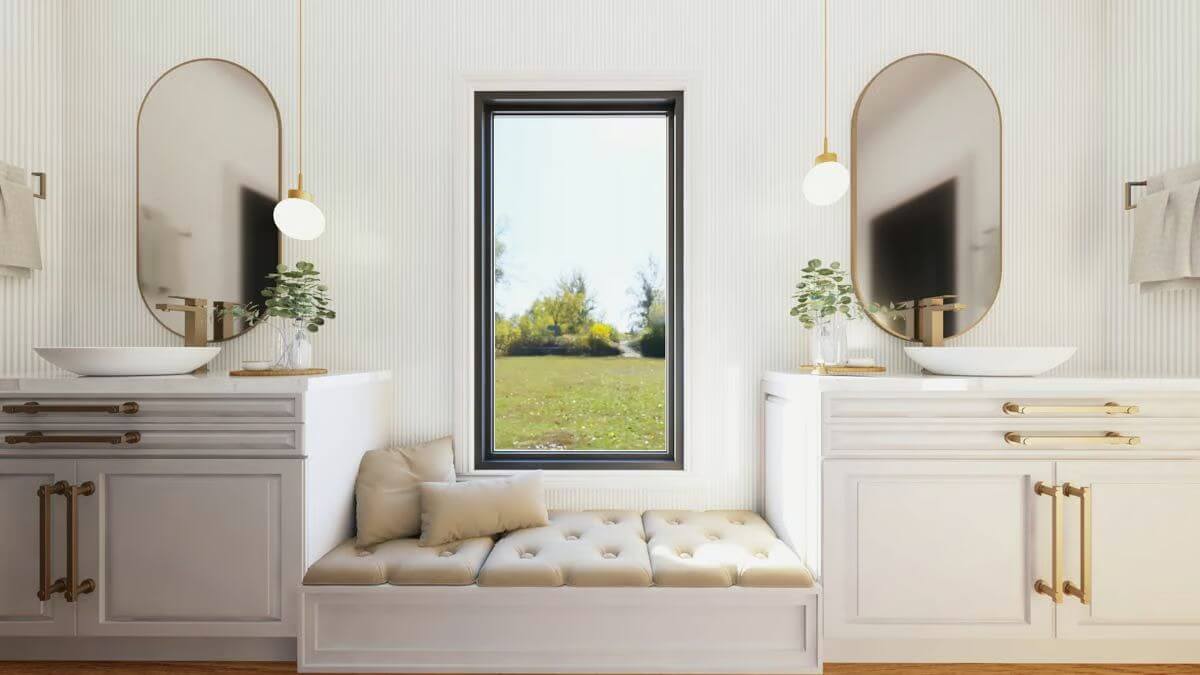
Game Room
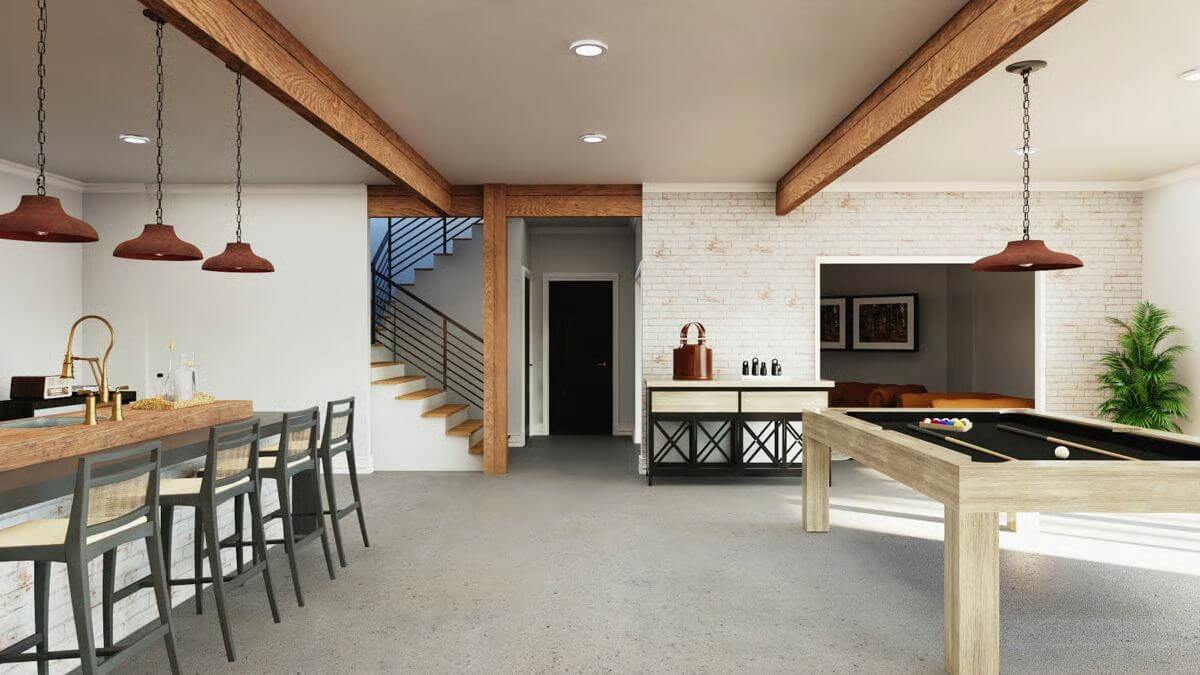
Would you like to save this?
Wet Bar
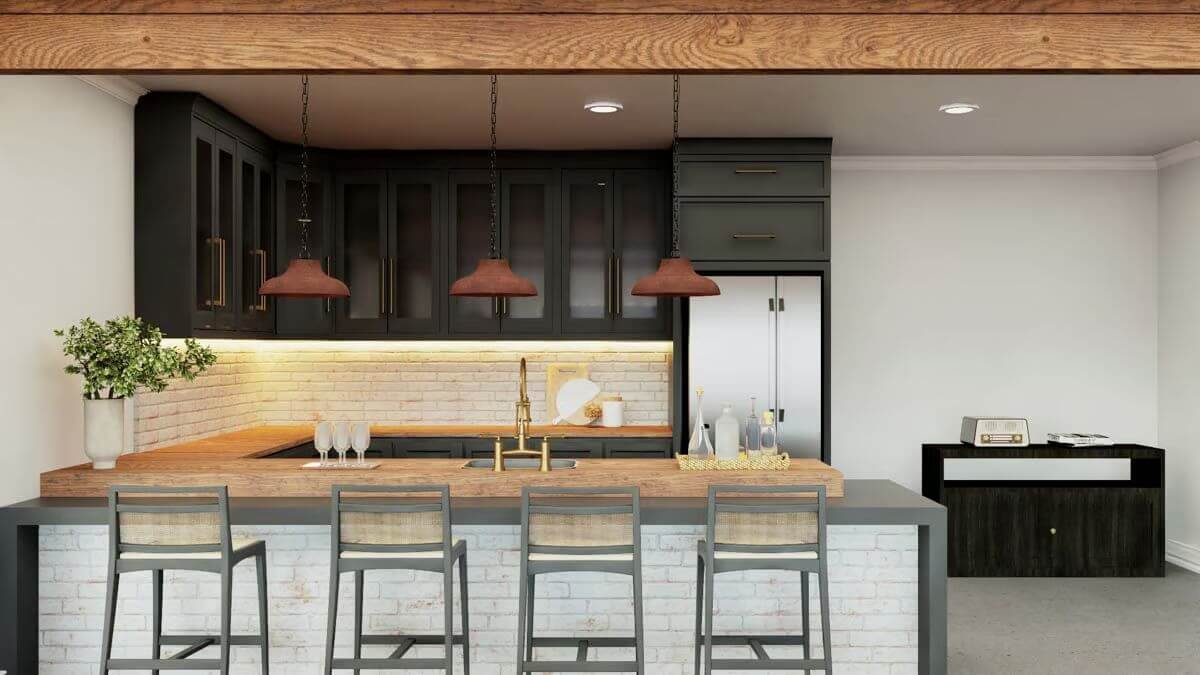
Family Room
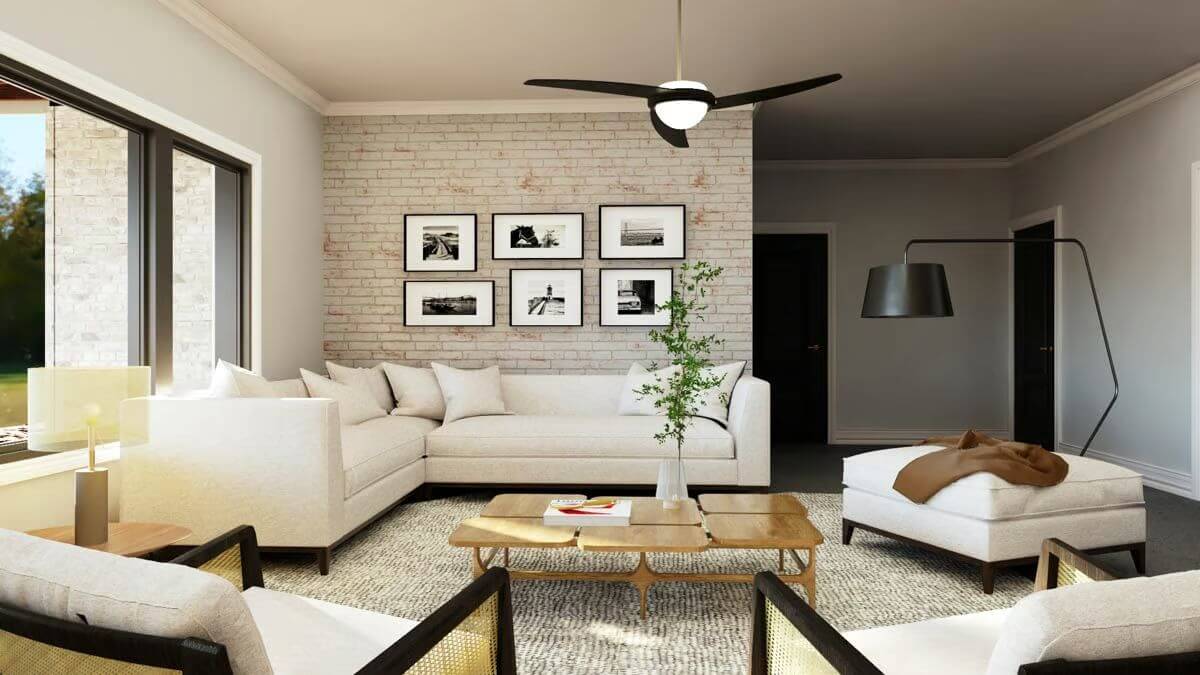
Details
This 5-bedroom home features a bold contemporary barn-style design with a dark, modern exterior that commands attention. Vertical siding in deep hues is paired with sleek black metal roofing and clean geometric lines for a dramatic yet refined look. Large windows frame the façade and offer abundant natural light throughout the interior, while glass-panel garage doors and a contrasting light accent on one wing add modern visual interest.
Inside, the great room anchors the space with a sloped ceiling and direct access to a large deck and screened porch, creating a seamless transition between indoor and outdoor living. The kitchen is equipped with a generous island, walk-in pantry, and flows easily into both the dining area and great room.
The private wing of the main floor houses the primary suite, complete with a walk-in closet and a well-appointed bath with a tiled shower and double sinks. A laundry room and mudroom with built-in storage are positioned near the entry from the three-car garage for convenience.
The upper level features a vaulted family room and a balcony that overlooks the great room below, adding dimension and a connection between floors. Three additional bedrooms are located on this level, each with its own walk-in closet. Two full bathrooms and multiple closets provide functionality and comfort for family or guests, while the layout offers privacy without sacrificing openness.
The lower level is designed for leisure and versatility. It includes a spacious game room and a lounge area that opens to a dual covered patio, leading out to an expansive patio space. A large family room, wet bar, and additional mechanical/storage space support both daily living and entertaining. A fifth bedroom, full bath, and exercise room round out the level, offering additional comfort and flexibility for extended living or guest accommodations.
Pin It!
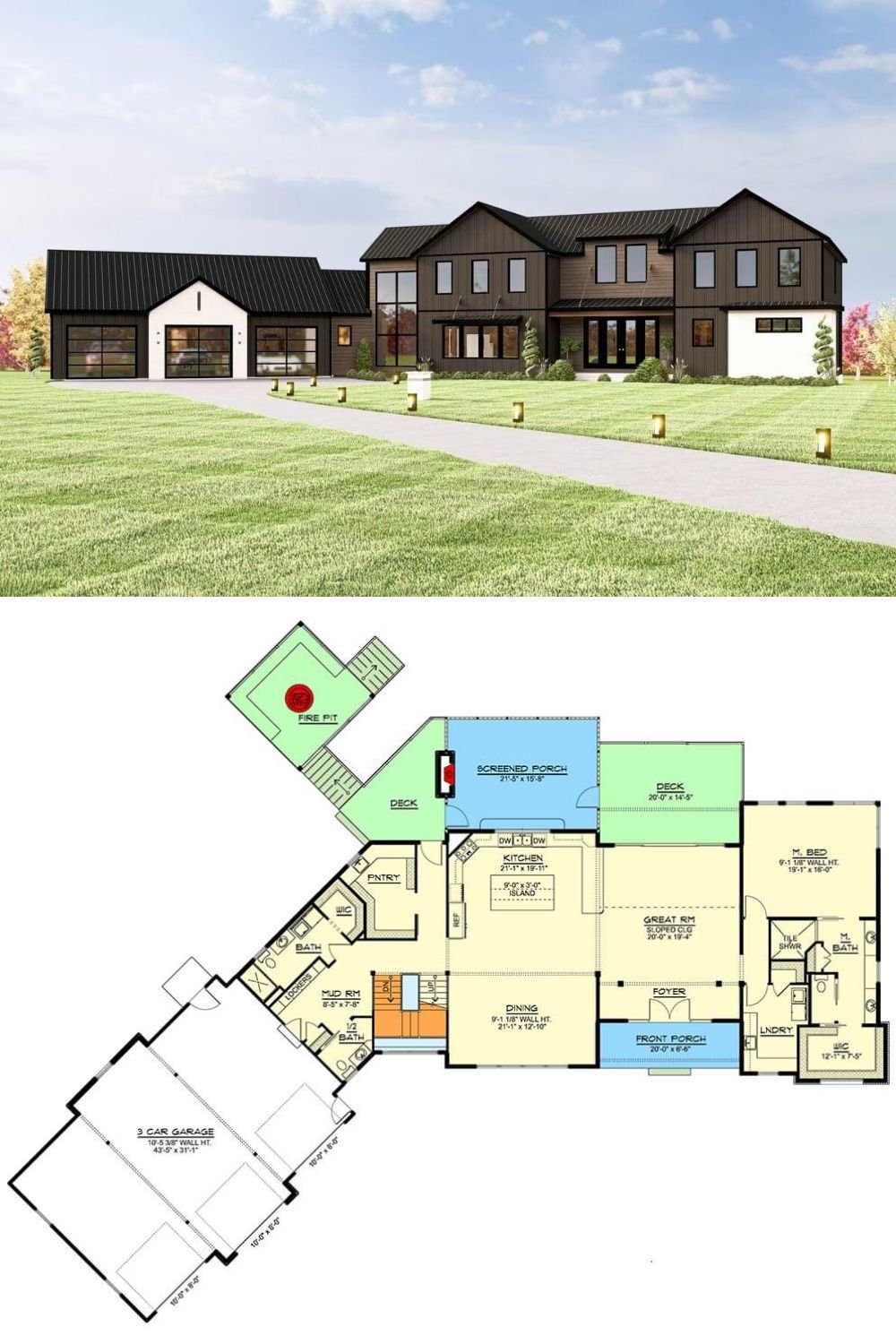
Architectural Designs Plan 135337GRA

